
Stempel & Tesar perches black-steel villa on hill overlooking Prague
A steel-framed box has been perched across large concrete supports like a bridge to form Villa Sidonius, a home in the Czech Republic by local studio Stempel & Tesar. More

A steel-framed box has been perched across large concrete supports like a bridge to form Villa Sidonius, a home in the Czech Republic by local studio Stempel & Tesar. More
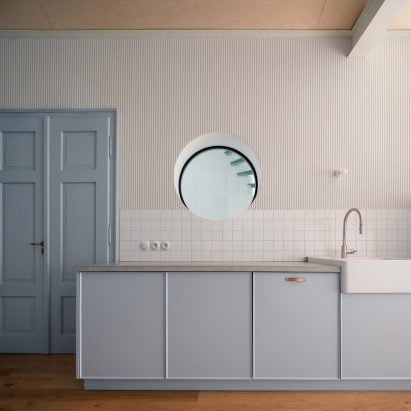
Prague studio Byró Architekti has renovated a 19th-century house in the Czech town of Kutná Hora, adding unexpected openings and colourful joinery that create a playful contrast with the original interior. More
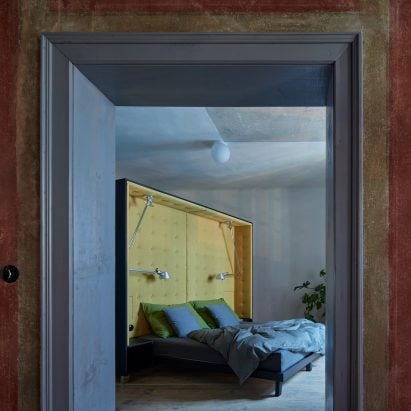
Czech architecture studio ORA has renovated a Renaissance-era house in the town of Český Krumlov, preserving original features like its carved wooden beams while adding free-standing contemporary furniture. More
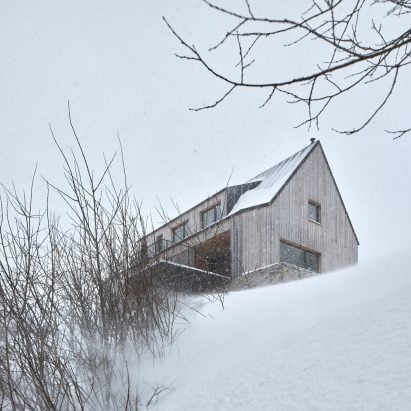
Czech studio Mar.s Architects drew on traditional mountain architecture when designing this house in the village of Malá Úpa, creating steep gables to help deal with heavy snowfall. More
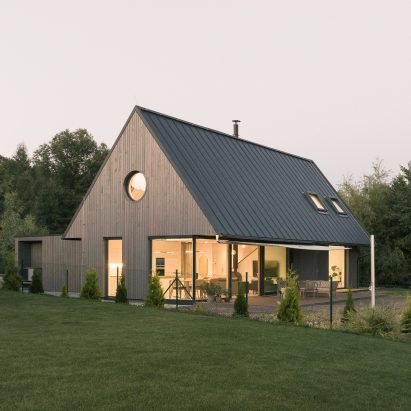
Presented at this year's Designblok festival in Prague, Cake Houses is a modular home concept that allows clients to design bespoke homes via an online configurator. More
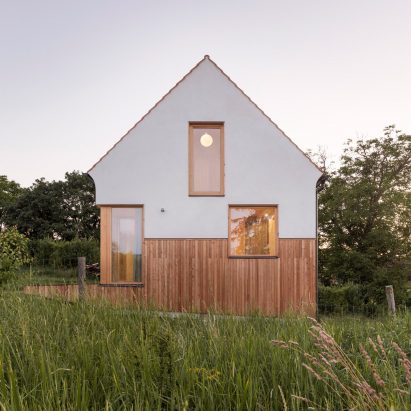
The form of a traditional rural Czech dwelling is contrasted with modern pine-lined interiors at Casa de mi Luna, a home designed by architecture practice Studio Circle Growth. More
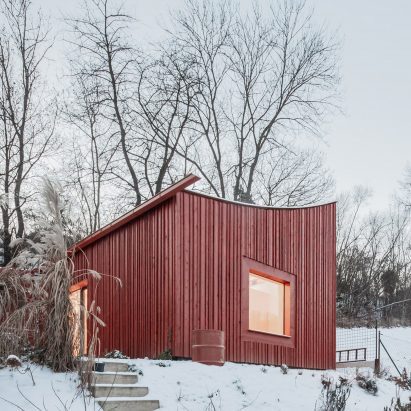
A curved roof tops Byró Architekti's Cabin Above the Town, a red timber-clad cabin informed by the surrounding Czech hills. More
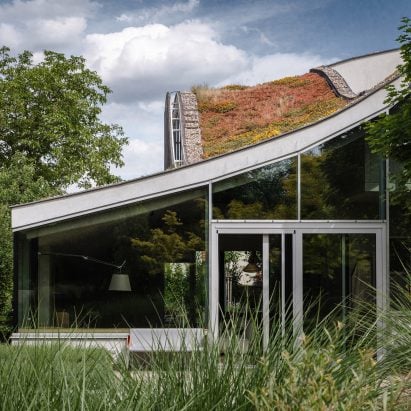
An undulating concrete roof topped with grass covers this house in the Czech Republic, designed by local architecture studio RO_AR. More
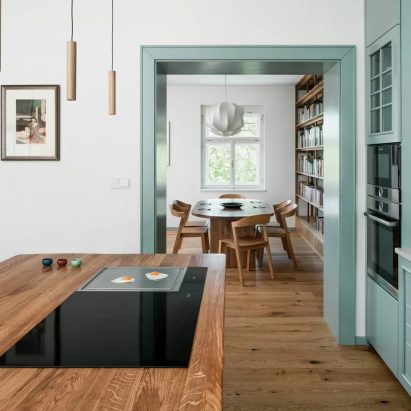
The latest edition of our weekly Dezeen Debate newsletter features No Architects' "seamless" renovation and extension of a 1920s house in Prague. Subscribe to Dezeen Debate now. More
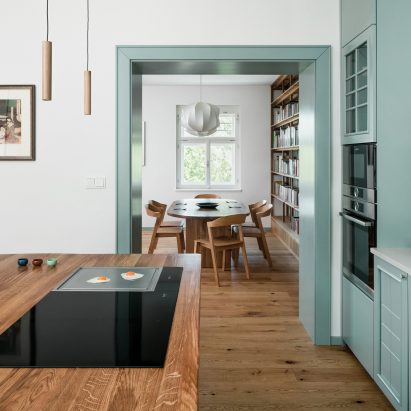
Czech studio No Architects has renovated and extended a 1920s villa in a Prague suburb, adding bespoke joinery and modern details that complement the original architecture. More
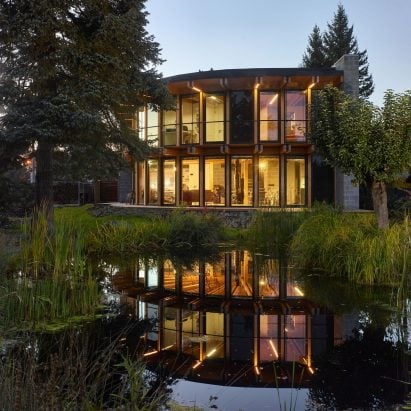
Austere concrete block walls conceal a timber-framed structure that fans out to overlook a garden and pond at House that Opens up to the Sun in the Czech Republic, designed by local studio Stempel & Tesar. More
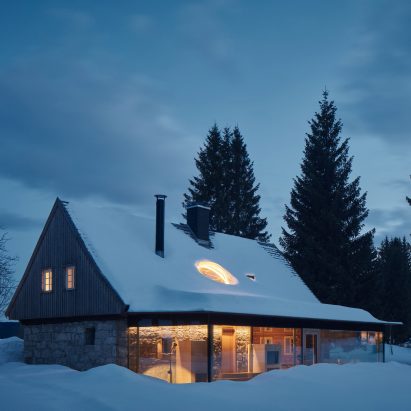
Mjölk Architekti has renovated a 130-year-old dwelling in the north of the Czech Republic, adding a glass extension, sunken living area and domed skylight. More
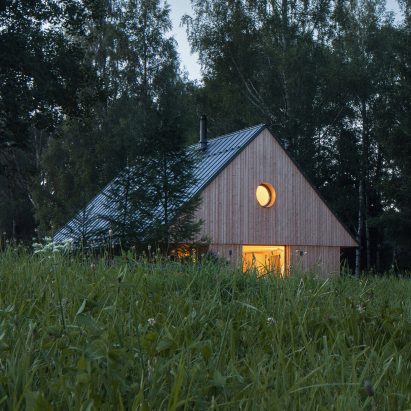
Timber interiors and larch cladding reference the surrounding Bohemian Forest at this pared-back cabin in the Czech Republic, designed by French practice Les Archinautes in collaboration with local practice 3AE. More
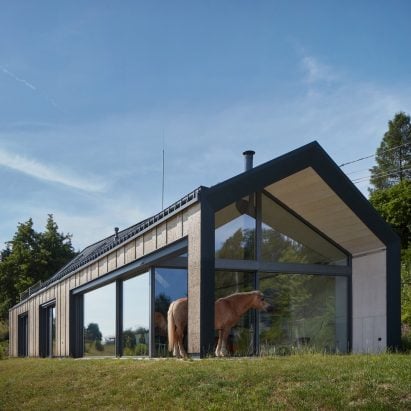
Architecture studio Atelier SAD and interior designer Iveta Zachariášová have created a cork-clad family home in the Czech Republic, which was embedded into a grassy ridge. More
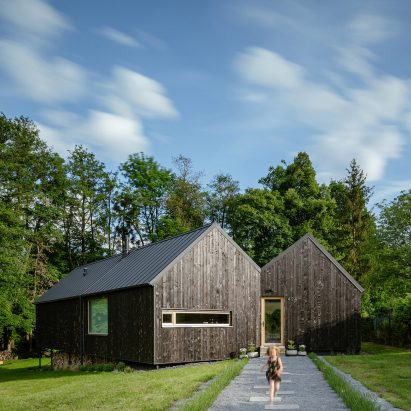
A pair of intersecting timber-clad wings contain communal living spaces and private sleeping areas for different generations of one family at this house in the Czech village of Rybí. More
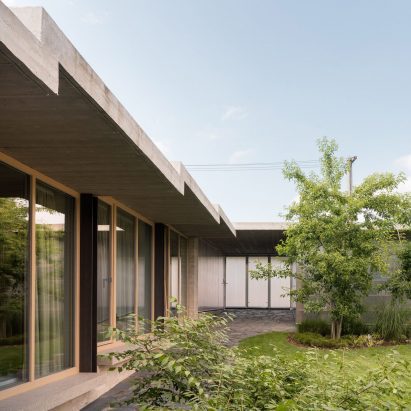
Architect Martin Neruda has completed a single-storey house in the Czech town of Lanškroun featuring translucent polycarbonate walls that conceal living spaces arranged around a secluded garden. More

Charred-timber cladding covers the facades and roof of this cottage in the Czech countryside, which local studio Mjölk Architekti modernised by adding new openings and improving the layout. More
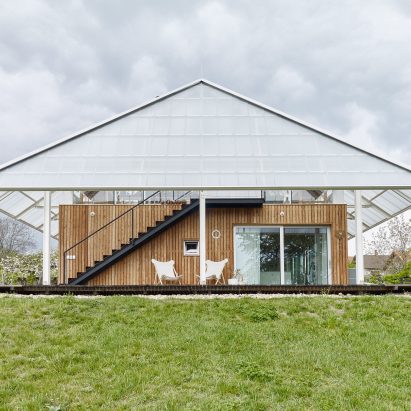
Architecture studio RicharDavidArchitekti has built a greenhouse on top of a single-storey family home within an orchard in the town of Chlum, Czech Republic. More
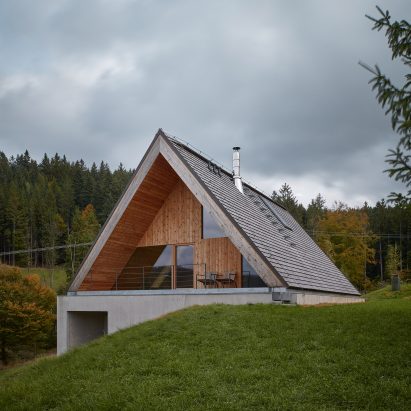
Pavel Míček Architects has built a concrete holiday home in the Beskydy Mountains of eastern Europe. More
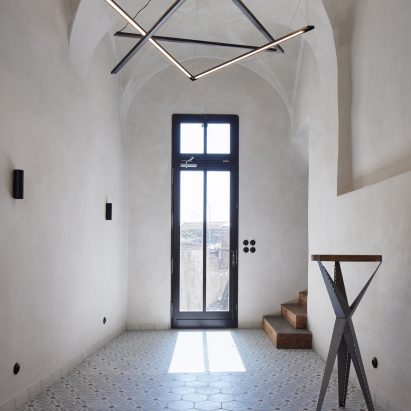
In transforming a 16th century-Czech Republic residence into this guesthouse, local studio ORA celebrated an assortment of original details including old plasterwork, semi-circular windows and stone steps. More