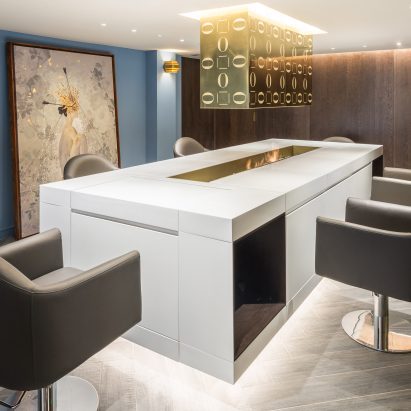
Soho salon by Jak Studio gathers patrons around a fire pit
Jak Studio has designed a hair salon in London's Soho, where customers get their hair cut and coloured while seated at giant jewellery boxes arranged around an open fire. More

Jak Studio has designed a hair salon in London's Soho, where customers get their hair cut and coloured while seated at giant jewellery boxes arranged around an open fire. More
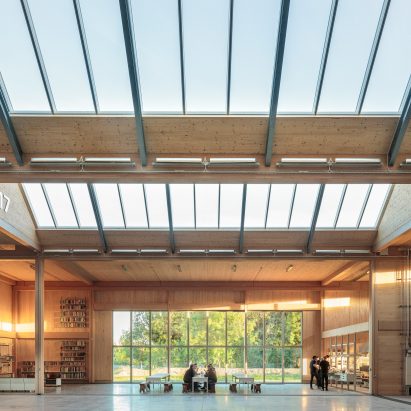
British furniture brand Vitsœ has opened a new headquarters and production facility in the English town of Royal Leamington Spa, featuring a saw-toothed roof and modular construction that means it can be easily updated. More
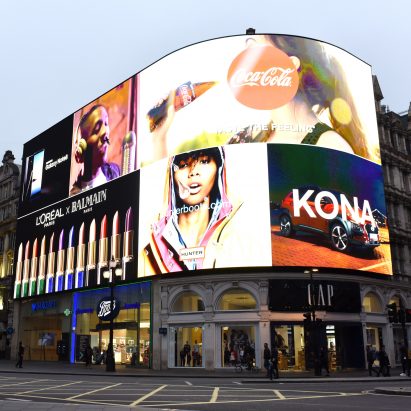
A new digital billboard in London's Piccadilly Circus uses recognition technology to display targeted advertisements based on the make of passing cars, and the gender and age of pedestrians. More
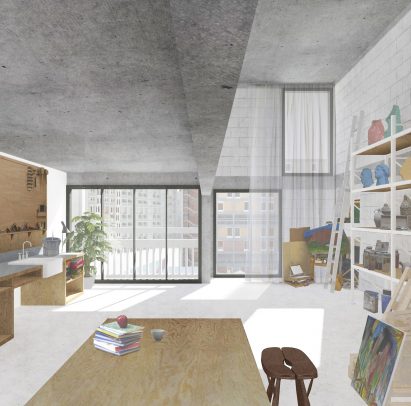
Park Hill estate is to receive a new Carmody Groarke-designed art gallery and suite of studios, as part of the redevelopment of the brutalist housing scheme built in 1961. More
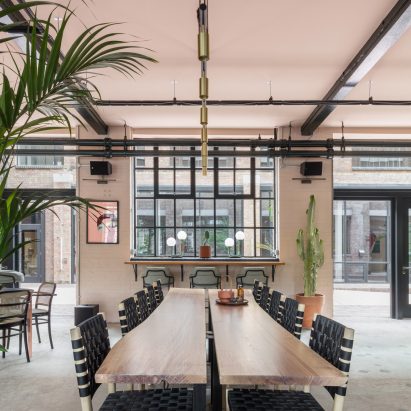
The smooth surface and soft-pink hue of a newly plastered wall provided the starting point for the design of communal workspaces at this new creative hub in east London by local studio Sella Concept. More
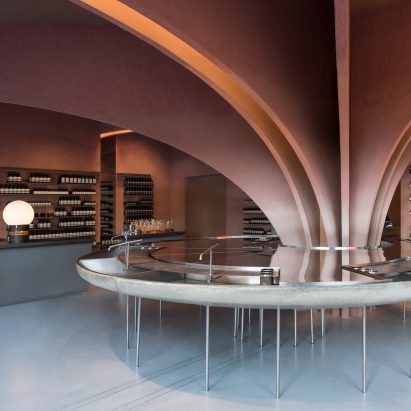
Twelve rose-tinged clay arches fan out over a huge stainless-steel sink in this Snøhetta-designed Aesop store in west London, designed in tribute to Brazilian modernist Oscar Niemeyer. More
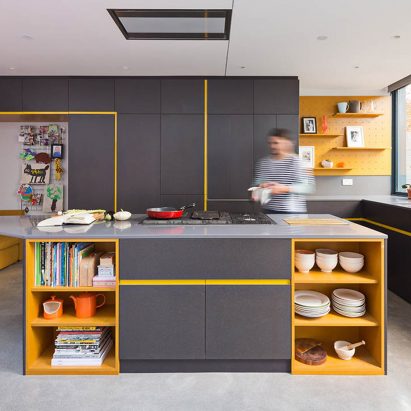
Traces of the original architecture are incorporated throughout this renovated Victorian house in south London, which Fraher Architects updated with a new staircase that creates multipurpose landings on each level. More
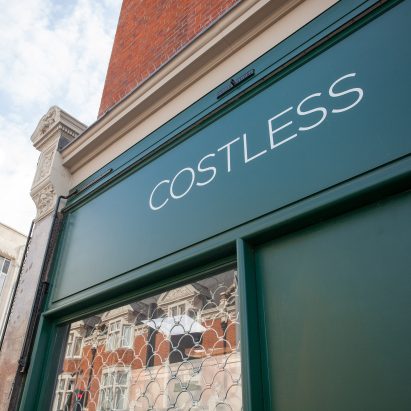
The sanitisation of shop signs in Walthamstow, northeast London, is a mistake that mustn't be repeated anywhere else in the capital, argues Owen Hatherley. More
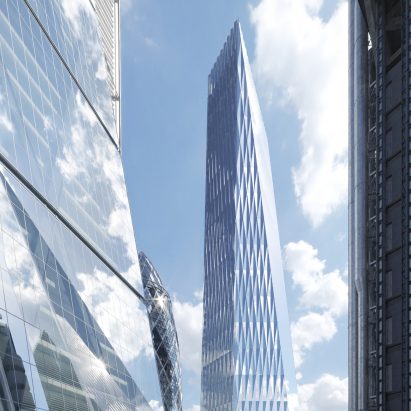
Skidmore, Owings & Merrill has revealed visuals for a 56-storey skyscraper in the City of London, featuring a slanting glass facade that resembles the Rogers Stirk Harbour-designed Cheesegrater next door. More
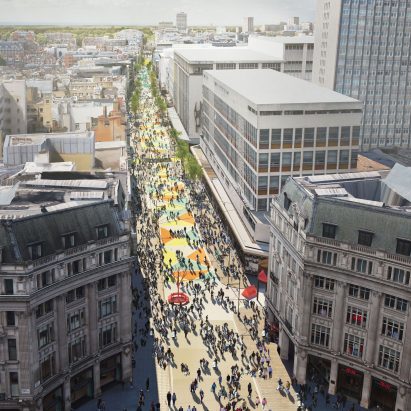
The western section of London's main shopping street is to be transformed into a pedestrian zone filled with public art, it was announced today. More
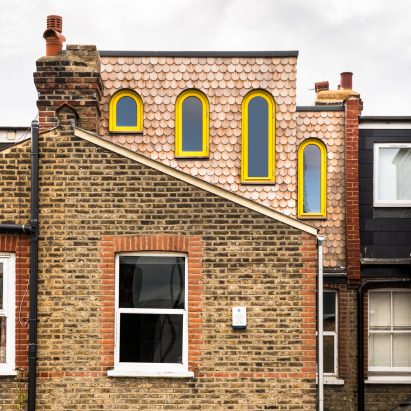
This revamp of a family home in west London features a loft extension covered in scale-like wooden shingles, yellow-framed arch windows, and interiors that use colour to separate spaces for adults and children. More

An angular, asymmetric roof tops this house designed by Mole Architects for a site overlooking an estuary in Suffolk, England. More
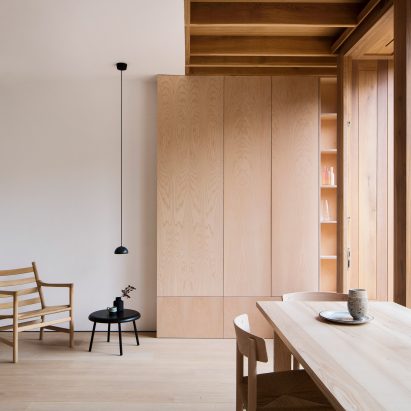
O'Sullivan Skoufoglou Architects has extended a typical terraced home in northwest London, by adding a new timber-lined room that opens onto a brick-paved garden. More
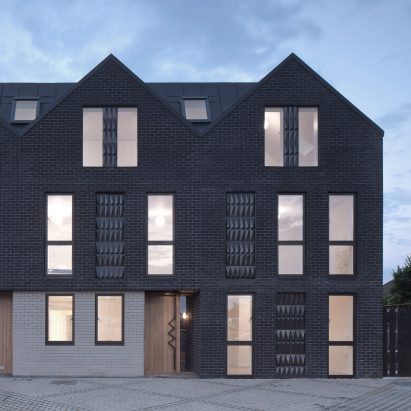
Architecture studio Denizen Works references traditional fishing huts with this apartment building in the English seaside town of Whitstable, which features black brick walls and pointed ceramic details. More
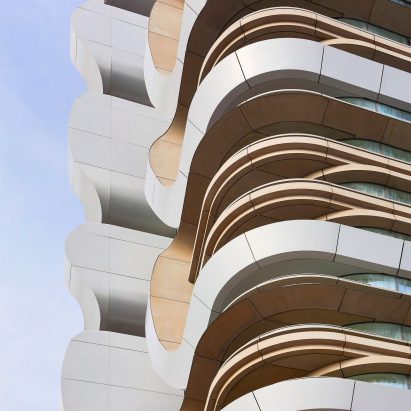
Bands of aluminium and concrete divide up sections of this London residential skyscraper by UNStudio, to foster different communities within the building, while also framing panoramic views for residents. More
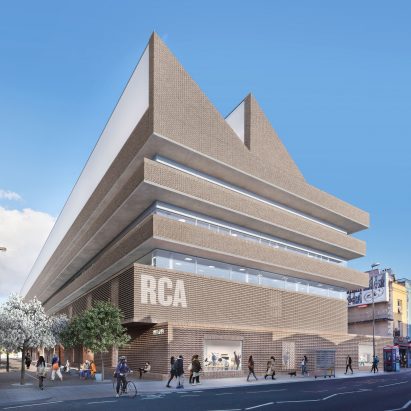
Herzog & de Meuron has submitted a planning application for the new Royal College of Art campus in London's Battersea, revealing a design that features textured brickwork and a sawtooth roof profile. More
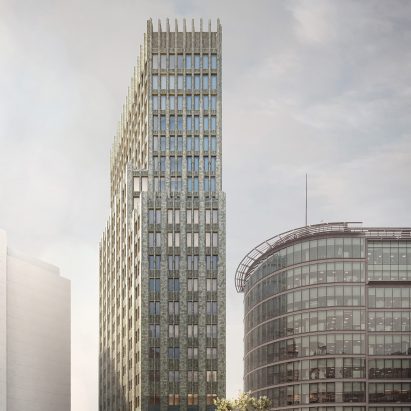
Architecture studio Carmody Groarke has received planning permission for a 20-storey hotel tower in London's Paddington, as the area readies itself for the opening of a new Crossrail station. More
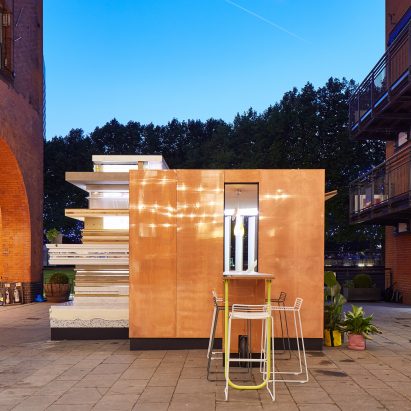
In our latest Dezeen x MINI Living movie, architect Sam Jacob and Corinna Natter of MINI Living explain how micro homes, like the one they presented during London Design Festival, could one day function as shared resources. More
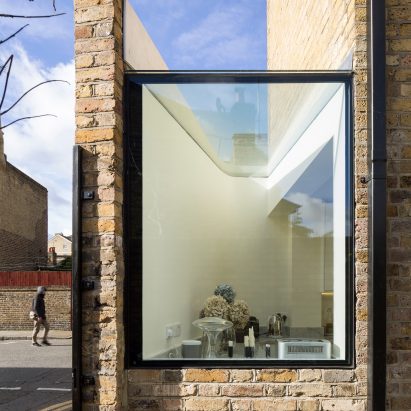
A frameless glass roof panel connects with a window to allow natural light to flood this extension added to the rear of a Victorian house in east London by The D*Haus Company. More
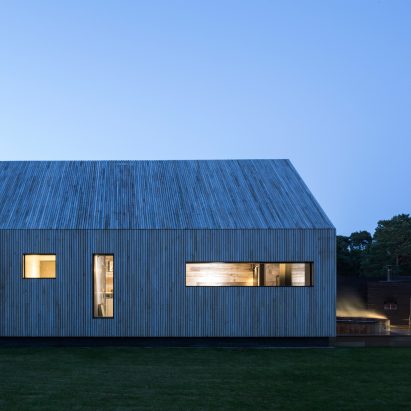
British studio Ström Architects designed this timber-clad annex to house a bar and games room for a home in England's New Forest he completed seven years ago. More