
Incandescent bulb likely cause of Tokyo Design Week fire
The fire that killed one young boy and injured two adults at Tokyo Design Week on Sunday was likely started by an incandescent bulb. More

The fire that killed one young boy and injured two adults at Tokyo Design Week on Sunday was likely started by an incandescent bulb. More

A five-year-old boy died and two men were injured when an installation caught fire at Tokyo Design Week on Sunday. More
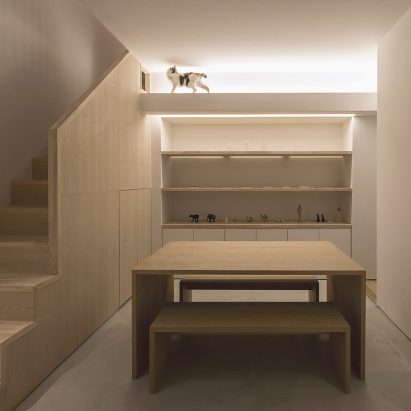
Tokyo-based studio Do Do has designed this house and studio for a graphic designer and his wife, and created a special elevated pathway for their pet cat. More
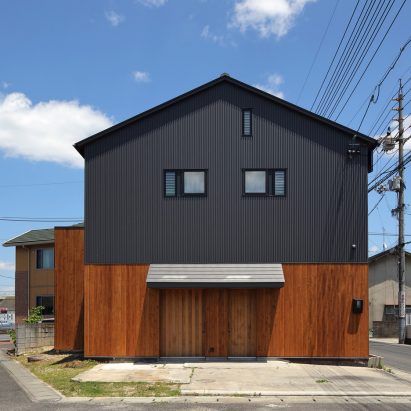
TT Architects has converted an old furniture factory in the Japanese city of Okayama into a cedar-and steel-clad home for a carpenter and his family. More
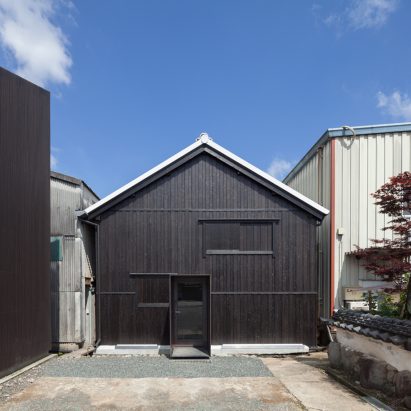
Japanese studio yHa Architects has inserted a steel cuboid, wall and stairs inside this former rice mill in Saga Prefecture to create a sake tasting and exhibition space. More

Nendo has revisited its technique of creating sketch-like objects with a series of 3D-printed pieces that look like the outlines of paper. More
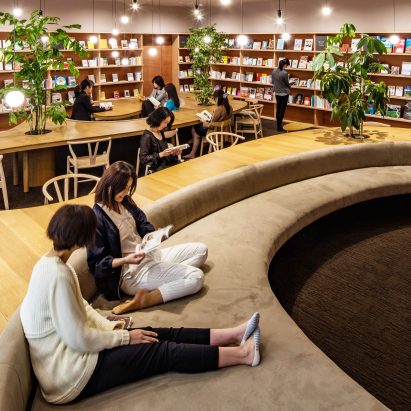
Architect Masayoshi Nakanishi has created a library with curving seating areas, which is aimed exclusively at women in Japan. More
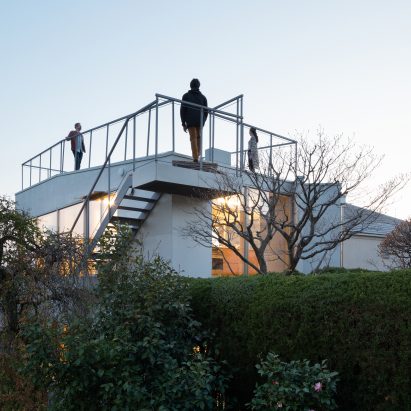
A roof terrace, balconies and an external staircase maximise outdoor space for this overlooked house in Tokyo designed by Japanese studio Front Office. More
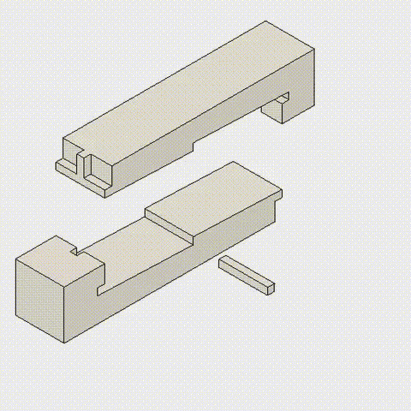
One-minute movie: a Japanese man fascinated by joinery techniques set up a Twitter account filled with hypnotic gifs illustrating how timber joints slot together. More
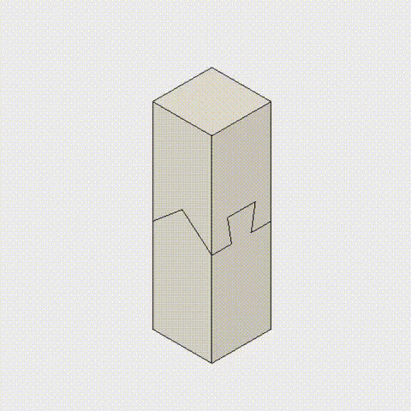
Timber joints slot together in these Tetris-like gifs – the work of a young Japanese man so obsessed by joinery techniques he set up a Twitter account dedicated to the cause. More
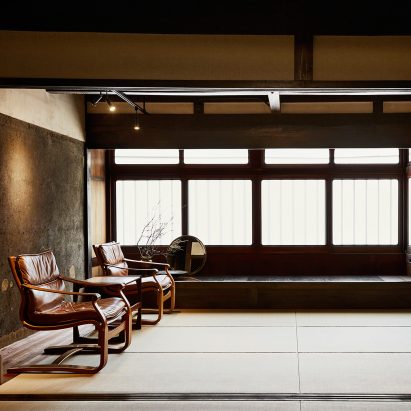
This 120-year-old Kyoto townhouse was once used as a seed plantation, but has been carefully restored to create an events venue that celebrates Japanese interior design traditions. More
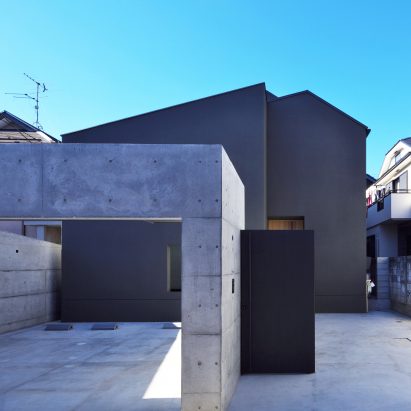
A multi-layered facade creates extra privacy for the residents of this Tokyo house designed by local firm Satoru Hirota Architects (+ slideshow). More
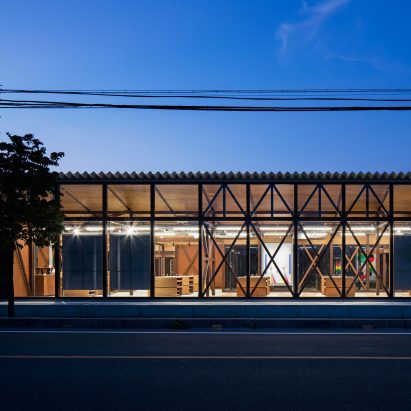
To celebrate the 12th anniversary of a Jins eyewear store, Schemata Architects has completed a renovation that involved taking a sledgehammer to the walls. More
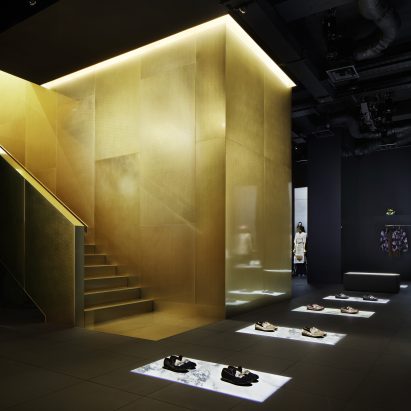
Theatrical lighting illuminates products inside the new black and gold Dolce & Gabbana store in Tokyo by French designer Gwenael Nicolas. More

Models by Japanese architects including Shigeru Ban, Kengo Kuma and Riken Yamamoto are the focus of a museum that has opened in Tokyo (+ slideshow). More
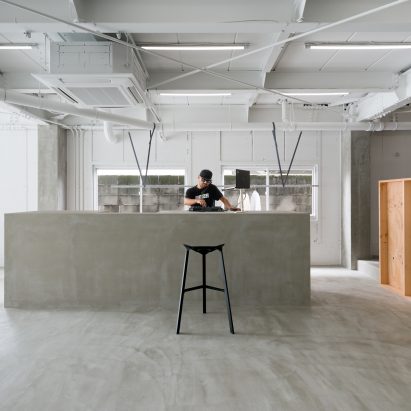
Japanese studio Sides Core has created a space inside a hair salon for the owner's books, art and music (+ slideshow). More
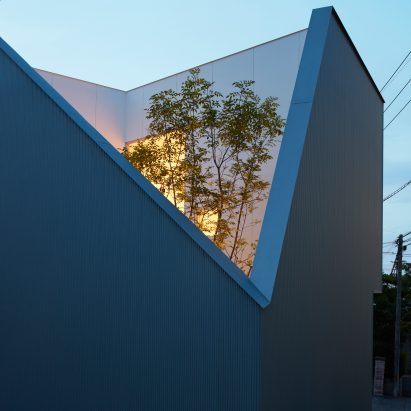
The corner appears to have been chopped off this house in Japanese city Oita, revealing a tree growing behind the building's walls (+ slideshow). More
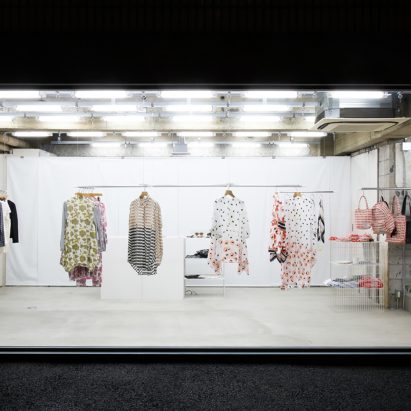
Schemata Architects and KHA Studio have transformed a space in Tokyo to create a minimal fashion boutique that is entirely visible from the street (+ slideshow). More
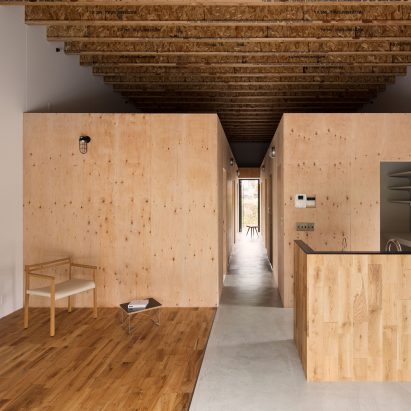
Japanese studio CAPD has used large wooden boxes to created rooms and mezzanine floors within a house in Tokushima Prefecture (+ slideshow). More
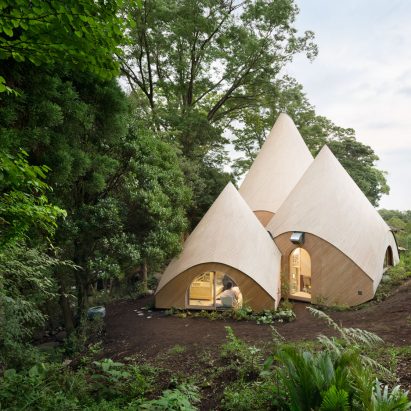
This cluster of tent-like structures was designed by Tokyo architect Issei Suma to provide meals and accommodation to the elderly residents of a small Japanese community (+ slideshow). More