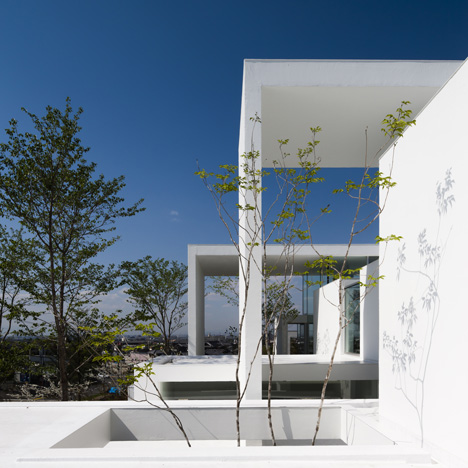
Rectangular arches frame rooms and gardens at Cosmic House by UID Architects
The overlapping layers of this house by Japanese studio UID Architects form terraces that extend inside and living rooms that open out to the garden (+ slideshow). More

The overlapping layers of this house by Japanese studio UID Architects form terraces that extend inside and living rooms that open out to the garden (+ slideshow). More
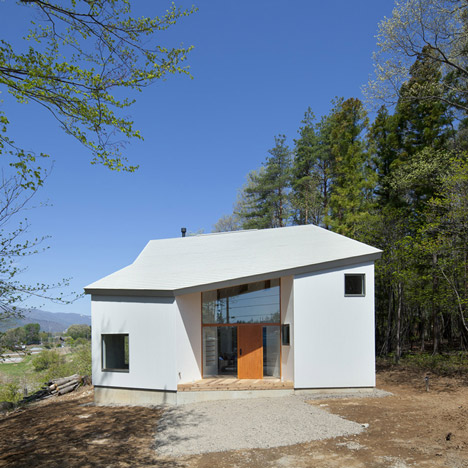
Each of the rooms of this irregularly shaped family house in Kobuchizawa, Japan, were planned by architect Kawashima Mayumi to face a different mountain or patch of woodland (+ slideshow). More
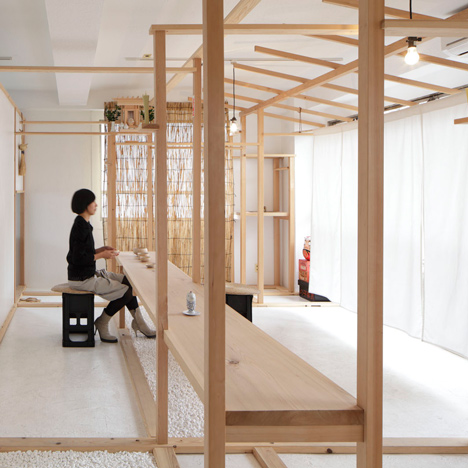
A freestanding wooden framework supports the long display counter that runs through this contemporary crafts showroom in Tokyo by local architect Fumihiko Sano (+ slideshow). More
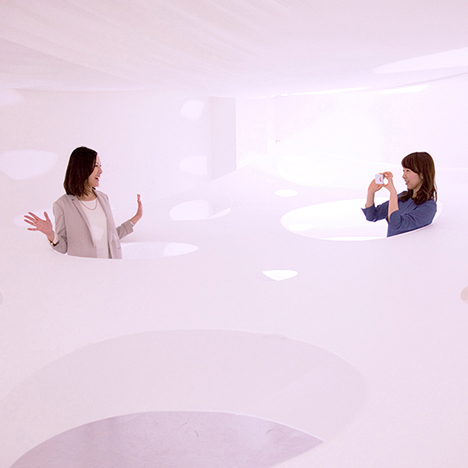
Japanese architect Kotaro Horiuchi stretched two punctured membranes across a gallery in Nagoya so visitors could pop up through the holes like moles in a popular arcade game (+ slideshow). More
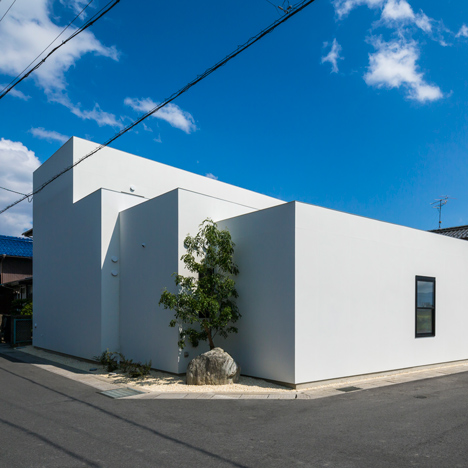
The three volumes that make up this house in Japan by Keitaro Muto Architects stagger downwards like a huge set of stairs (+ slideshow). More
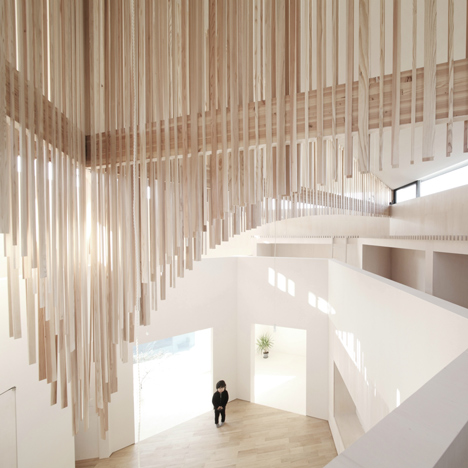
Suspended wooden slats cast shadows like a sundial across the central living room of this hexagonal home in Toyota, Japan, by local office Katsutoshi Sasaki + Associates (+ slideshow). More
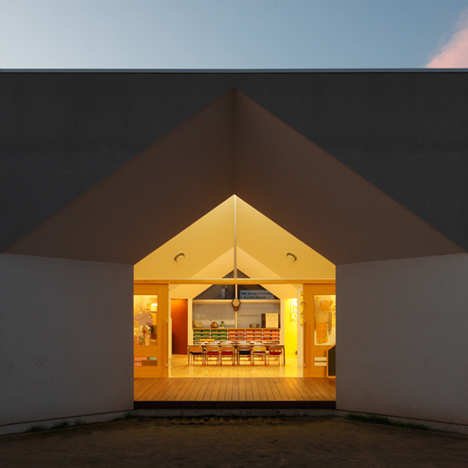
Behind the house-shaped windows of this nursery extension in Kashiwa, Japan, architect Soichi Yamasaki has slotted small square rooms between octagonal play areas (+ slideshow). More
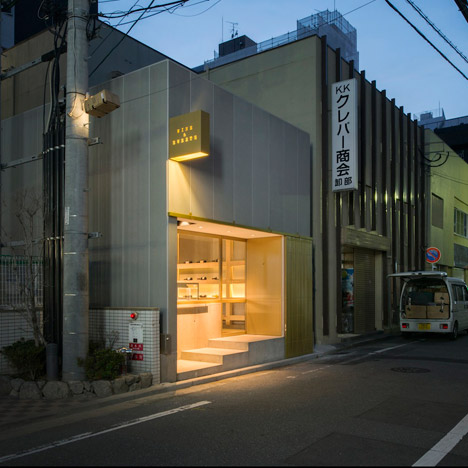
Three concrete steps lead inside this combined patisserie and wine bar that Case-Real has completed amongst the high-rise blocks of Fukuoka, Japan (+ slideshow). More
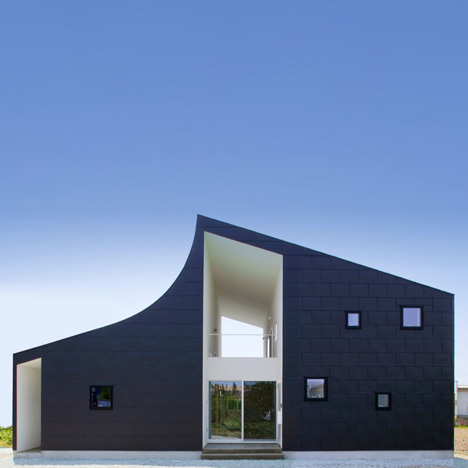
A combination of curved and diagonal beams gives an asymmetric profile to this home in Yamagata Prefecture, Japan, by Tokyo studio International Royal Architecture (+ slideshow). More
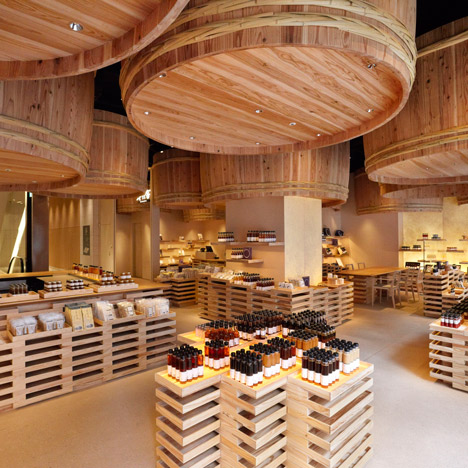
Huge wooden barrels traditionally used in the making of soy sauce are suspended over the heads of customers at this shop designed by Kengo Kuma and Associates for a sauce manufacturer in Nihonbashi, Tokyo (+ slideshow). More
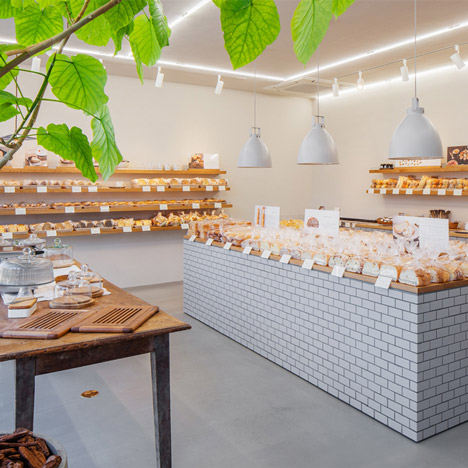
Fresh loaves and sugary treats are presented alongside wooden surfaces, ceramic tiles and plants at this renovated bakery in Kiryu, Japan, by architecture studio SNARK (+ slideshow). More
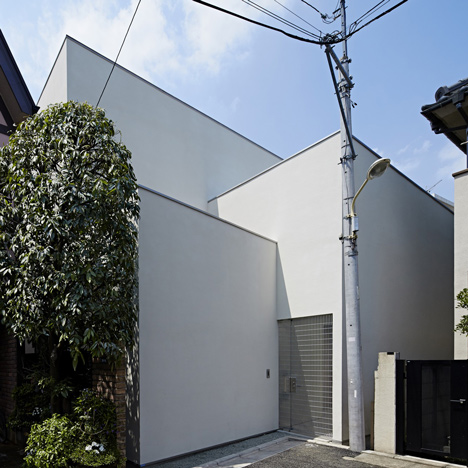
Tokyo studio PANDA has slotted a boxy family house onto a plot hemmed in by other residences on all four sides (+ slideshow). More
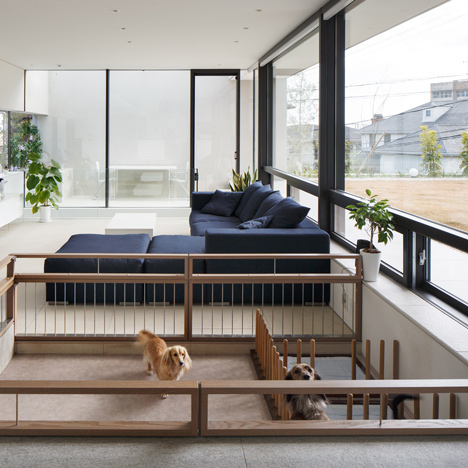
The living room of this home in Japan's Hyogo prefecture, by Tokyo architect Soichi Yamasaki, features a dog pen so the owner's pets can be involved in family life without running riot (+ slideshow). More
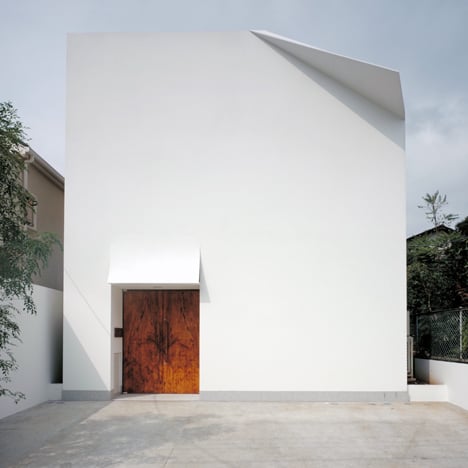
The front wall of this small white house in Japan appears to have been folded down like the corner of a piece of paper (+ slideshow). More
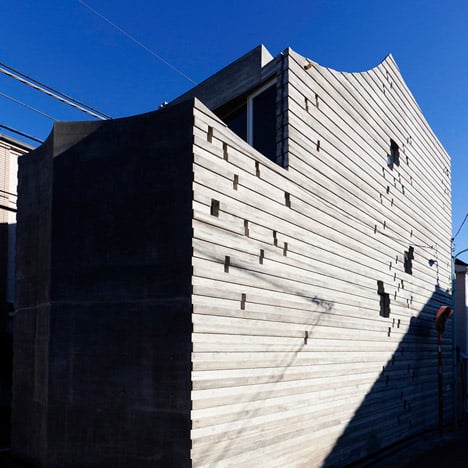
Japanese studio Sabaoarch has built a concrete house with tiny windows on a narrow strip of land in Tokyo (+ slideshow). More

Japanese architect Yoichi Yamamoto has suspended colourful strips of wood from the ceiling of an Issey Miyake boutique in Tokyo, which from certain angles look like five solid chairs (+ slideshow). More
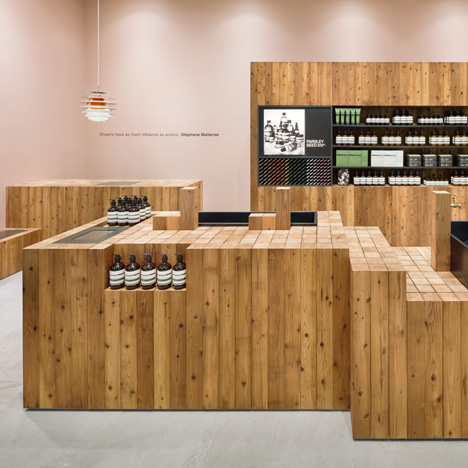
Japanese design and architecture firm Torafu Architects has collaborated with Australian skincare brand Aesop to design the interior of its Osaka shop, with cedarwood blocks used to create multiple display areas at varying heights (+ slideshow). More
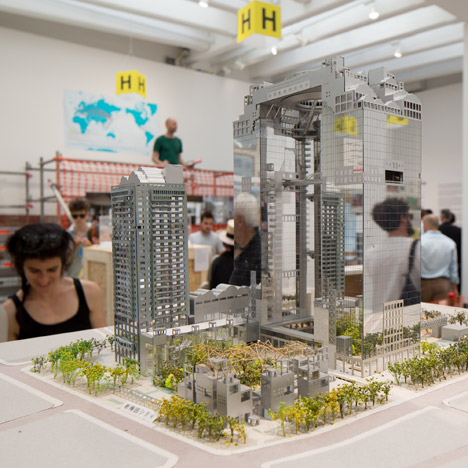
Venice Architecture Biennale 2014: experimental architecture from the 1970s, from names including Toyo Ito, Tadao Ando and Riken Yamamoto, is presented on a makeshift construction site inside the Japanese Pavilion (+ slideshow). More
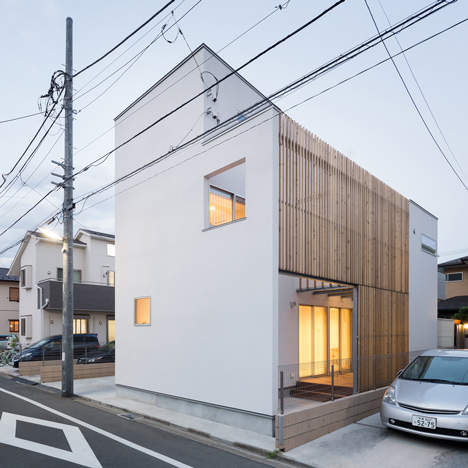
Japanese studio Yuji Kimura Design has hidden this Tokyo house behind a tall white wall to maintain the residents' privacy (+ slideshow). More
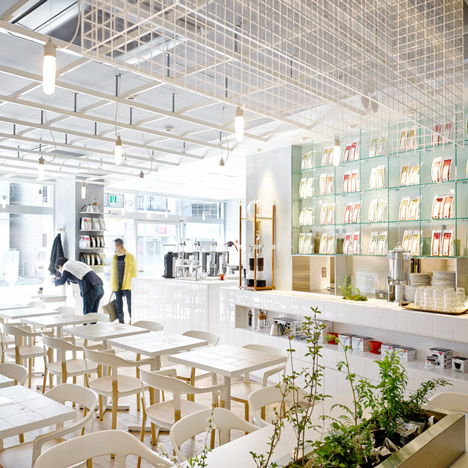
A white-lacquered steel ceiling grid, plants under strips of lighting and white tiled surfaces feature in this Tokyo cafe, designed by CUT Architectures to resemble a laboratory (+ slideshow). More