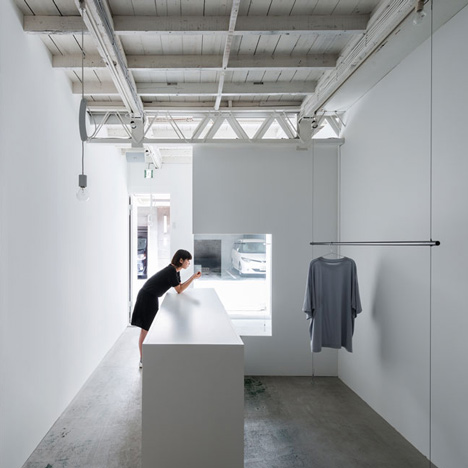
Reiichi Ikeda divides narrow Japanese clothing boutique with boxy partitions
Designer Reiichi Ikeda inserted boxy partitions that follow the pattern of existing ceiling trusses into this clothing boutique in Osaka, Japan (+ slideshow). More

Designer Reiichi Ikeda inserted boxy partitions that follow the pattern of existing ceiling trusses into this clothing boutique in Osaka, Japan (+ slideshow). More
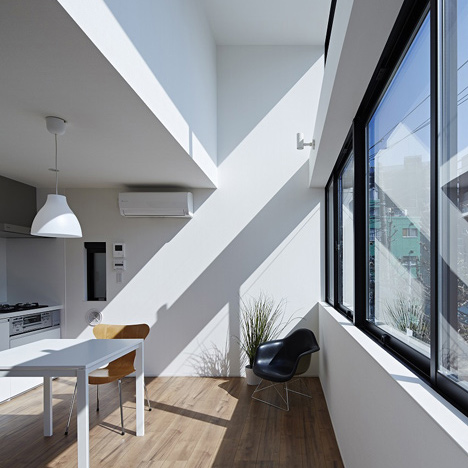
Rows of rectangular windows are designed to frame rooms like an "advertisement board for well-designed living" on the facade of this apartment block in Tokyo by local studio PANDA (+ slideshow). More
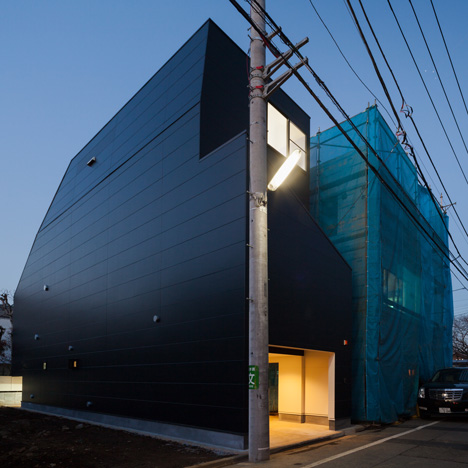
Japanese studio Level Architects squeezed this all-black house onto a narrow plot in Tokyo's Fukasawa district, adding sloping offset walls around the lower floors to protect residents' privacy (+ slideshow). More
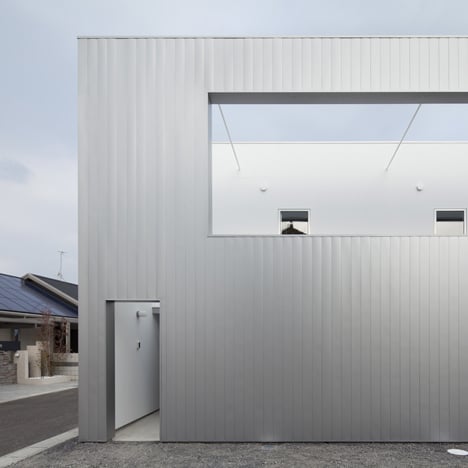
Japanese architect Eto Kenta has hidden a narrow garden behind the metal-clad exterior of this house in Ōita Prefecture, Japan (+ slideshow). More
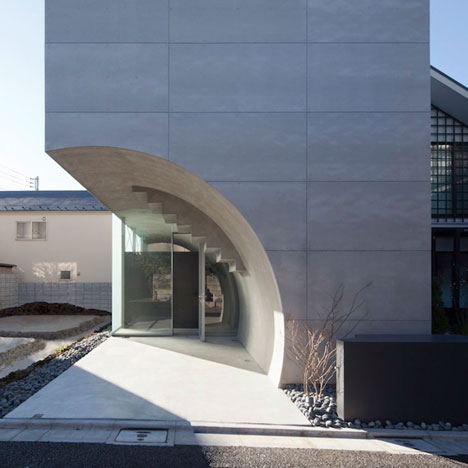
A concrete tunnel slices through the base of this Tokyo house by Japanese architect Makiko Tsukada, creating a round hole in the facade that reveals the underside of a staircase (+ slideshow). More
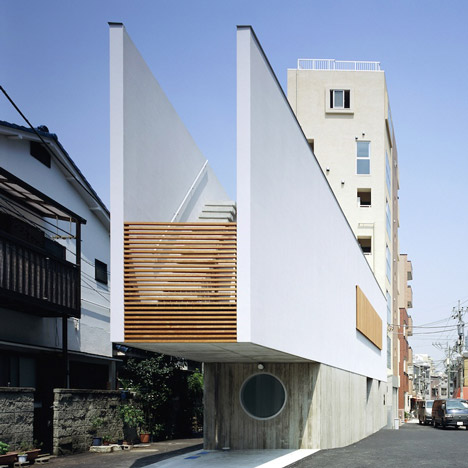
This narrow building in Tokyo by local studio Apollo Architects & Associates accommodates an 85-year-old restaurant within its base, while its upper floor is a residence with a cantilevered balcony (+ slideshow). More
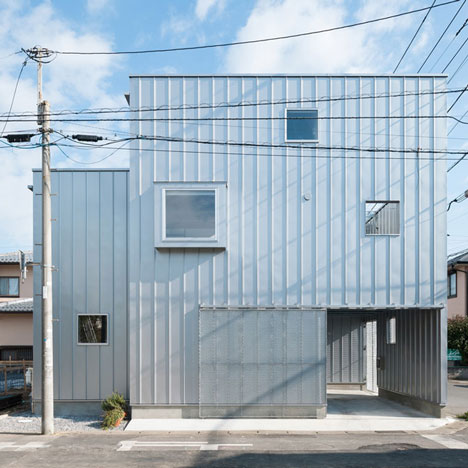
This metal-clad house in Chiba, Japan, was designed by architect Yuji Kimura to fill its site, meaning a car-parking space and balcony had to be slotted within its boxy volume (+ slideshow). More
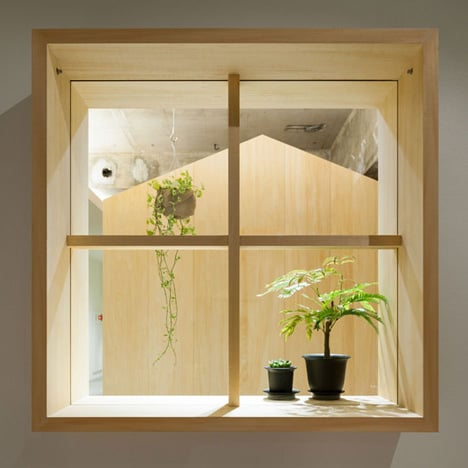
Japanese architect Tsubasa Iwahashi has added hanging plants and a shed-like meeting room to an office in Osaka, which workers can take a peek at through boxy windows (+ slideshow). More
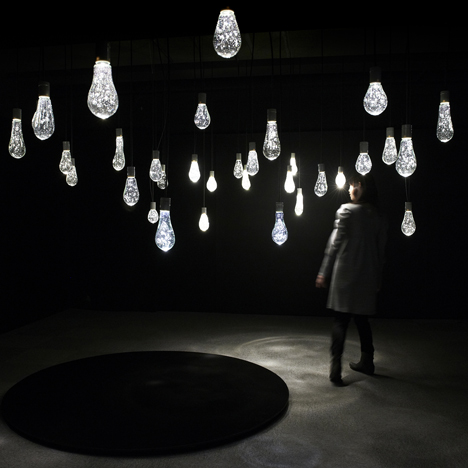
Illuminated glass droplets full of bubbles appear to fall from the ceiling in this installation by Japanese studio Torafu Architects (+ slideshow). More
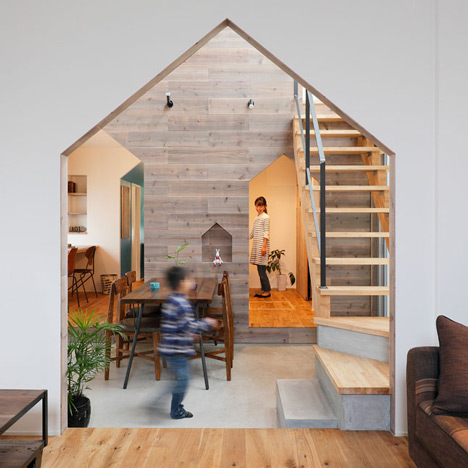
Pointed doorways and openings throughout this house in Kyoto, Japan, were designed by Alts Design Office to mimic the building's gabled profile (+ slideshow). More
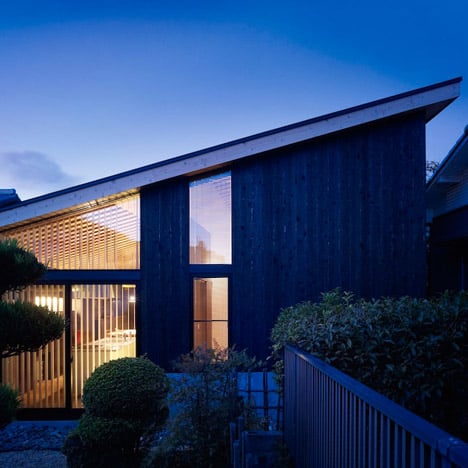
Charred cedar clads the walls of this house in Aichi, Japan, by architecture studio MDS, while exposed wooden beams create a rack-like effect on the underside of the diagonally slanted roof. More
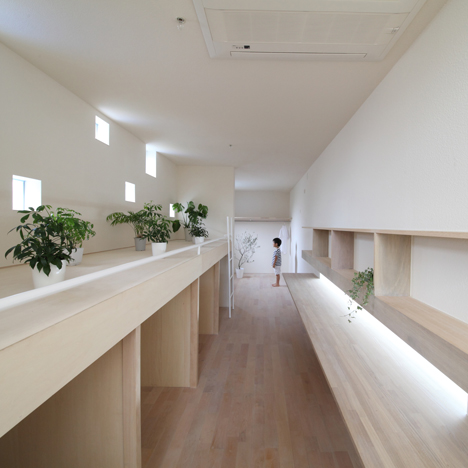
Katsutoshi Sasaki + Associates built this unusually skinny house on a three-metre-wide site in a residential district of Aichi Prefecture, Japan (+ slideshow). More
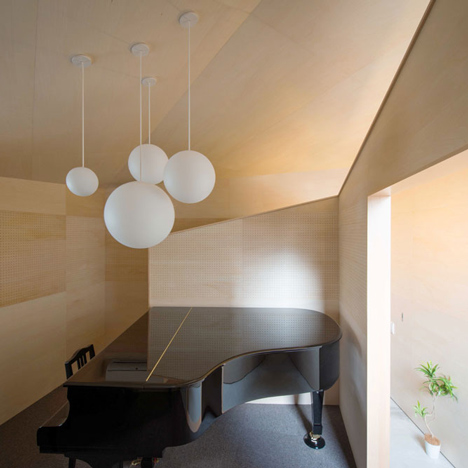
Japanese studio NI&Co. Architects has built a small sound-proofed cabin in Nagoya where its owners can retreat to play the piano. More
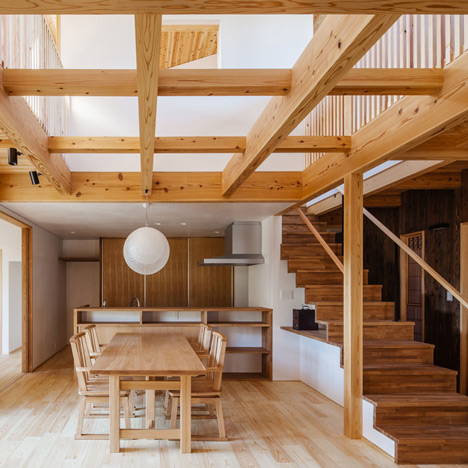
A grid of chunky timber beams criss-crosses a void between the ground and first floors to allow light to circulate in this Studio Aula-designed house in Shiojiri, Japan (+ slideshow). More
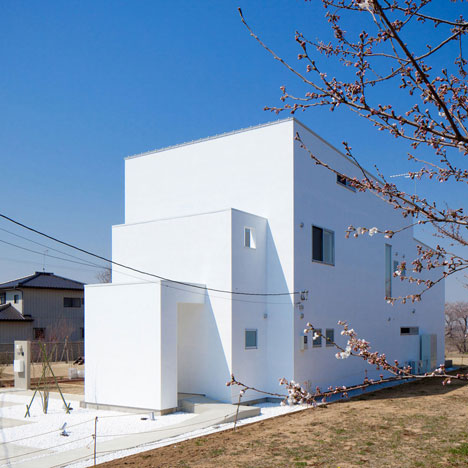
The three-layered facade of this riverside house in Tsukubamirai, Japan, was intended by local studio Kichi Architectural Design to reference rippling water (+ slideshow). More
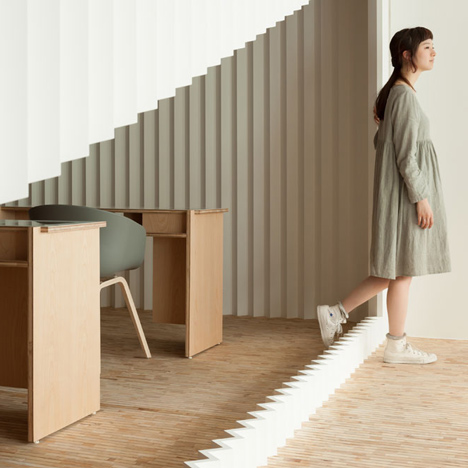
A crimped wooden screen with a triangular hole through its centre divides the spaces of this beauty salon in Osaka by Japanese designer Yusuke Seki (+ slideshow). More
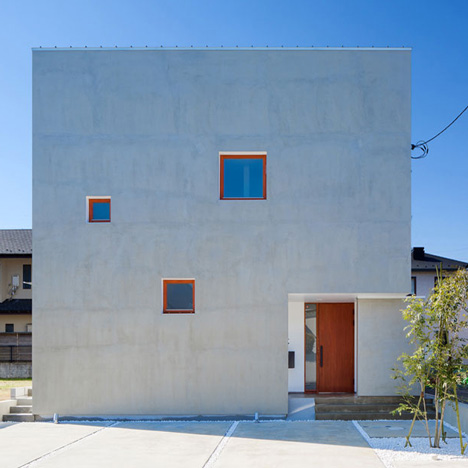
This cube-shaped house in Ibaraki Prefecture with small square windows dotted around its facades is the second project we've featured by Japanese studio Kichi Architectural Design (+ slideshow). More
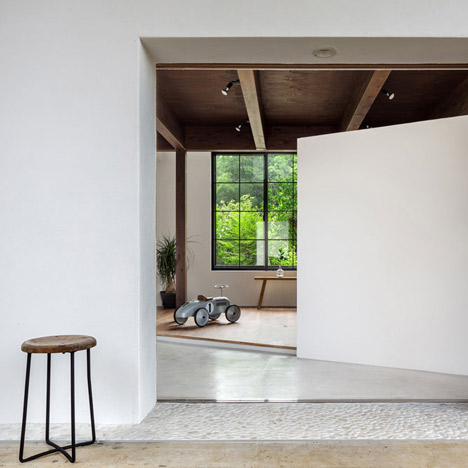
Japanese studio Kichi Architectural Design has converted a farmyard barn in Ibaraki Prefecture to create a simple home and office featuring exposed wooden ceilings and an angular partition wall (+ slideshow). More
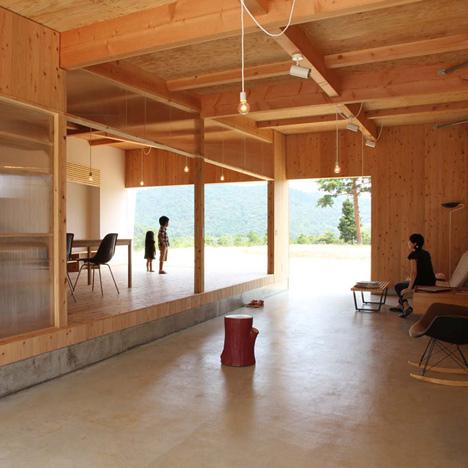
Huge sliding doors at the front and rear of this weekend house in rural Hiroshima allow residents to open out their timber-lined living spaces to the scenic mountain landscape (+ slideshow). More
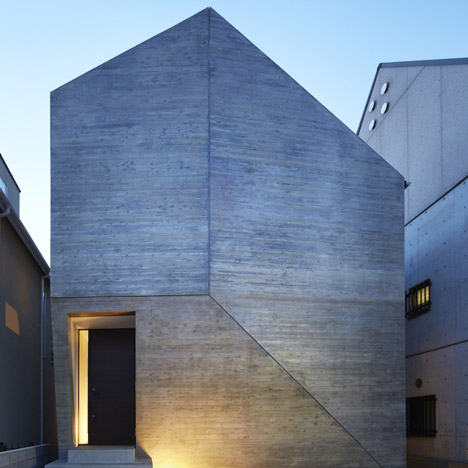
A doorway is the only opening in the faceted concrete facade of this family residence in Tokyo by architecture studio MDS. More