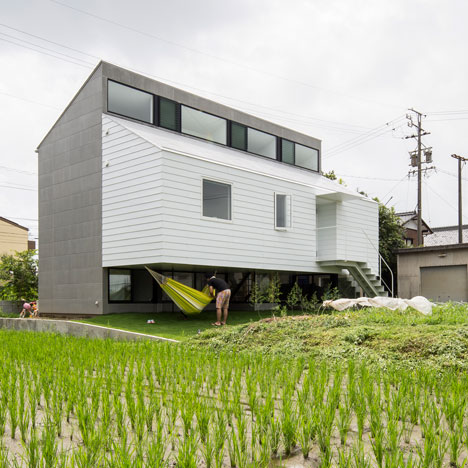
Kawate by Keitaro Muto Architects
A cantilevered storey projects from the side of this house in Gifu, Japan, to create a sheltered alcove on the edge of the garden (+ slideshow). More

A cantilevered storey projects from the side of this house in Gifu, Japan, to create a sheltered alcove on the edge of the garden (+ slideshow). More
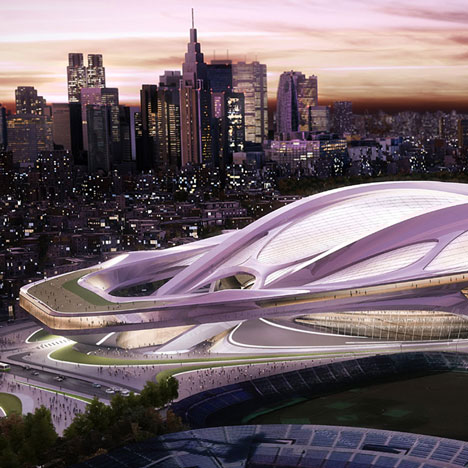
News: the forthcoming National Stadium of Japan by Zaha Hadid Architects is now set to become the main sporting venue for the 2020 Olympic and Paralympic games, following the news that Tokyo will be the host city. More
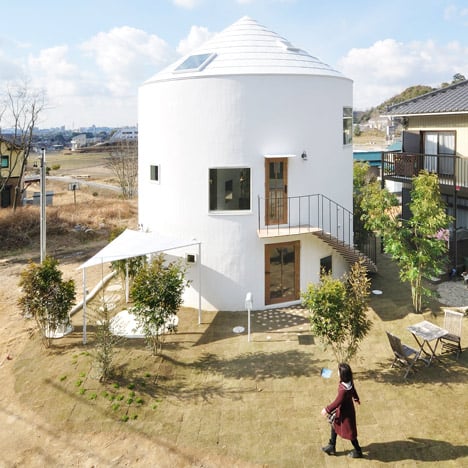
Our second recent story from Japanese architects Studio Velocity is a house shaped like a fairytale tower with five different staircases connecting its two floors (+ slideshow). More
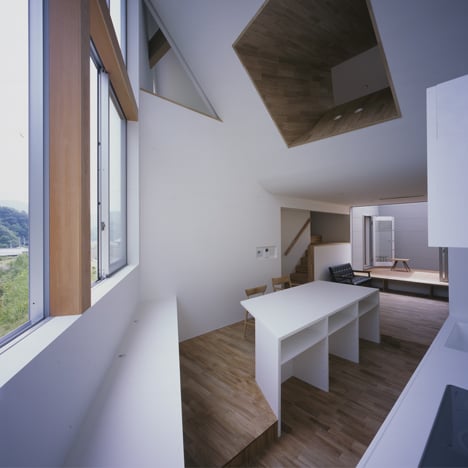
Angular cutaways and a deep shaft create apertures between the floors of this family house on Shikoku Island, Japan, by Osaka studio Horibe Associates (+ slideshow). More
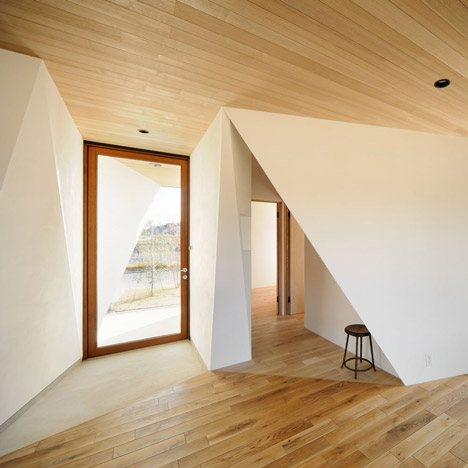
An asymmetric tunnel leads through an all-black facade to a bright and spacious interior at this house in Chiba Prefecture, Japan (+ slideshow). More

Dutch office UNStudio has developed a concept for a giant Ferris wheel in Japan that could rival the London Eye and the Singapore Flyer. More
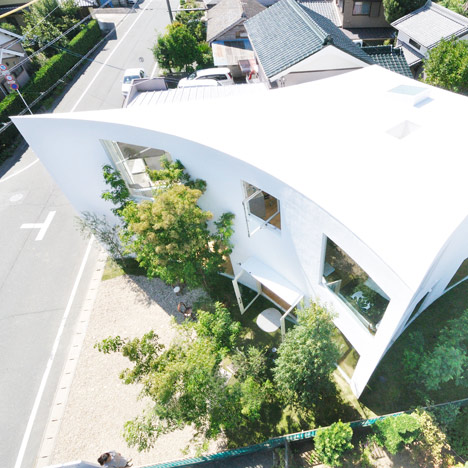
This bright white house in Toyokawa, Japan, was designed by architects Studio Velocity with a squashed diamond shape to maximise space without overlooking the neighbours (+ slideshow). More
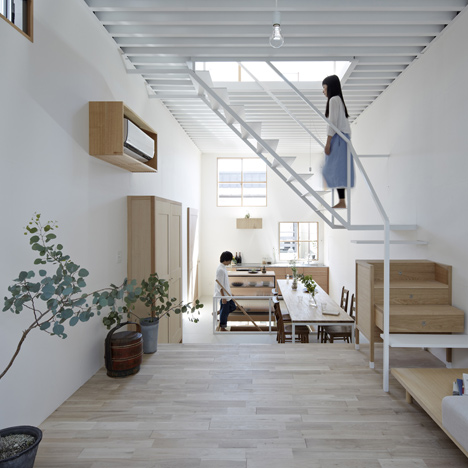
Wooden furniture forms sections of staircases at this house in Japan by Tato Architects (+ slideshow). More
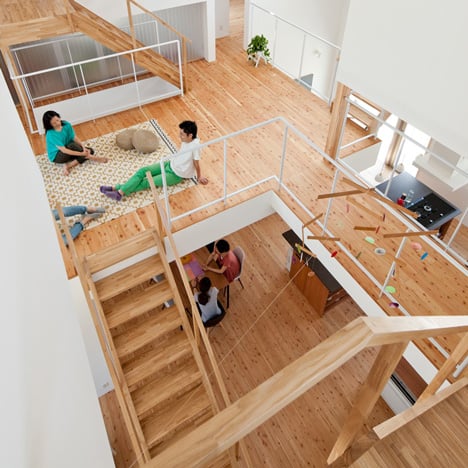
Japanese firm Naruse Inokuma Architects has designed a shared occupancy house in Nagoya with communal areas for eating, cooking and relaxing that encourage the residents to interact in different ways (+ slideshow). More
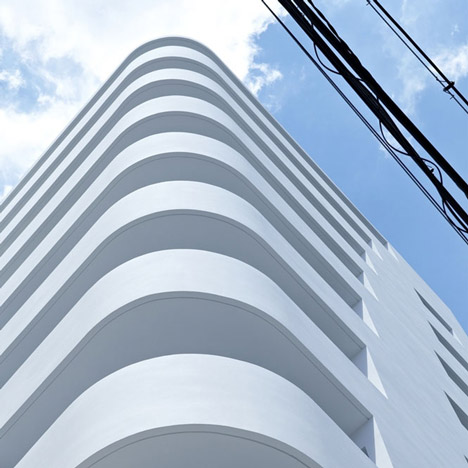
This apartment block in Osaka Prefecture by Japanese studio EASTERN Design Office features recessed corner balconies that become incrementally wider towards the roof. More
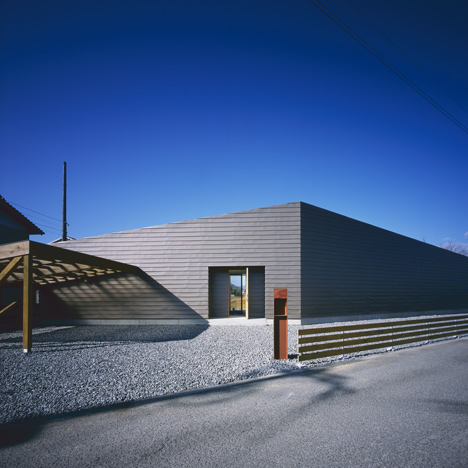
This kinked house in Japan by architects Horibe Associates has all its storage space along one edge to buffer sounds from a noisy road (+ slideshow). More
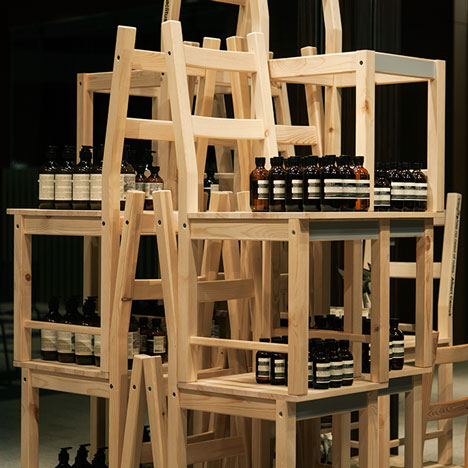
Wooden chairs were piled on top of one another to create the shelves of this pop-up shop for skincare brand Aesop in a Tokyo shopping centre. More
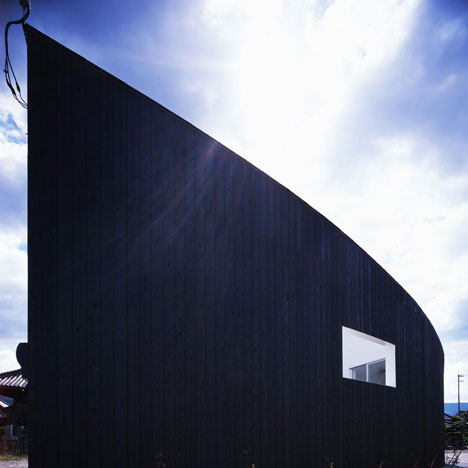
The arced profile of this charred wooden house by architects Horibe Associates is designed to resonate with the traditional temples and shrines of Yoshinogawa, Japan (+ slideshow). More
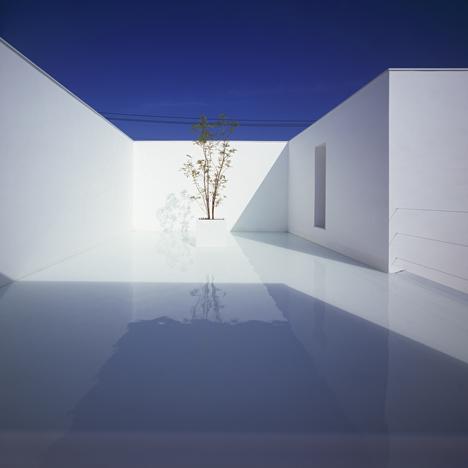
This house in Kanazawa by Japanese architect Takuro Yamamoto is punctuated by a series of interconnecting voids, including a terrace with a shallow reflecting pool (+ slideshow). More
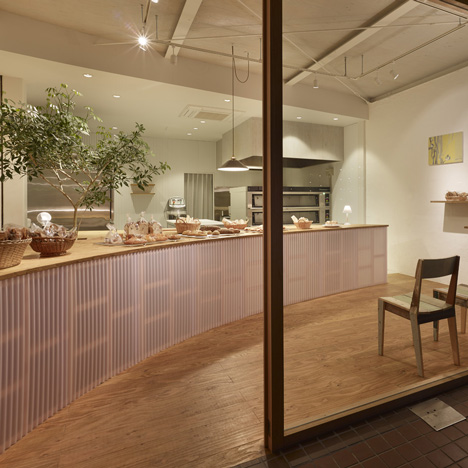
The second bakery to feature on Dezeen this week is designed by Japanese studio Airhouse Design Office and features a tree growing out of its curved timber counter (+ slideshow). More
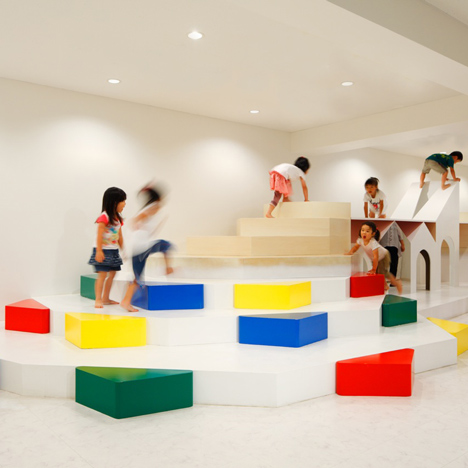
A kindergarten play area shaped like a mountain surrounded by clouds has been completed by Japanese firm Moriyuki Ochiai Architects (+ slideshow). More
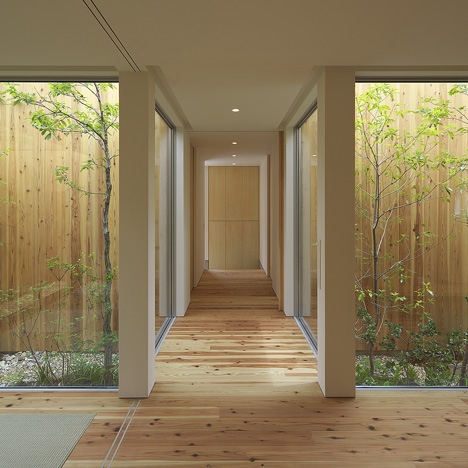
A garden snakes between the cedar-clad walls of this house in Osaka by Japanese architects Arbol Design (+ slideshow). More
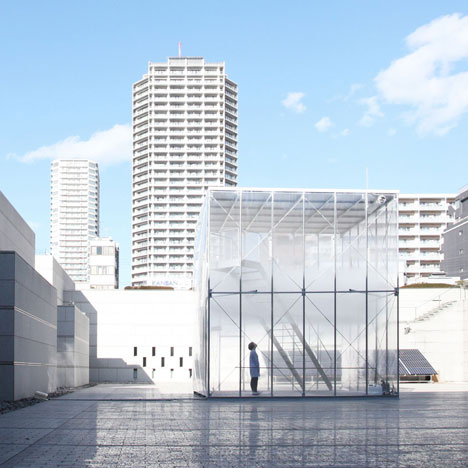
Japanese studio Tetsuo Kondo Architects teamed up with environmental engineering firm Transsolar to encase a cloud inside this transparent two-storey cube (+ slideshow). More
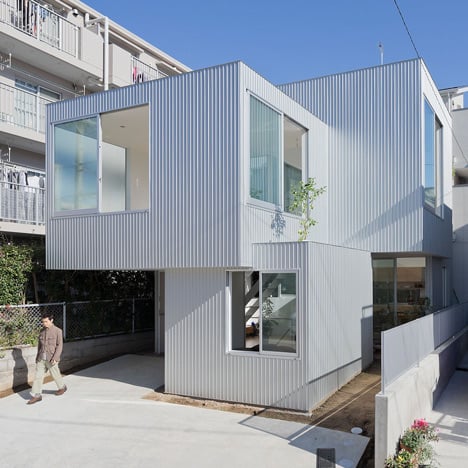
From the outside this house in Nagoya by Japanese architect Tetsuo Kondo looks like a pile of overlapping boxes, but inside it opens up to form one big bright space (+ slideshow). More
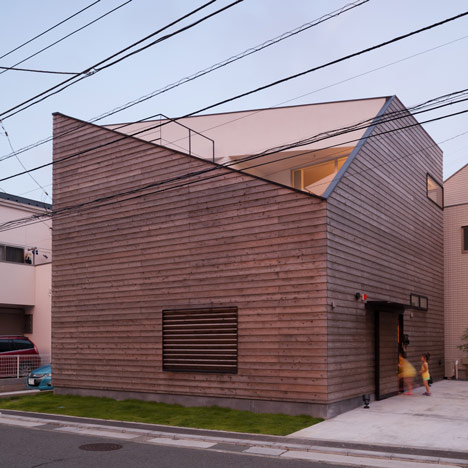
Playground swings can be hung both inside and outside this Japanese house with a corner sliced off by Level Architects, the firm that previously completed a residence with a slide connecting its floors (+ slideshow). More