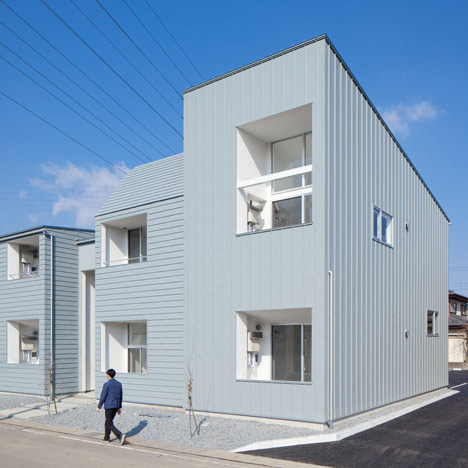
Ridge by Snark and Ouvi
Slideshow: Japanese studios Snark and Ouvi have completed two apartment blocks in Takasaki City that look like clusters of two-storey houses. More

Slideshow: Japanese studios Snark and Ouvi have completed two apartment blocks in Takasaki City that look like clusters of two-storey houses. More
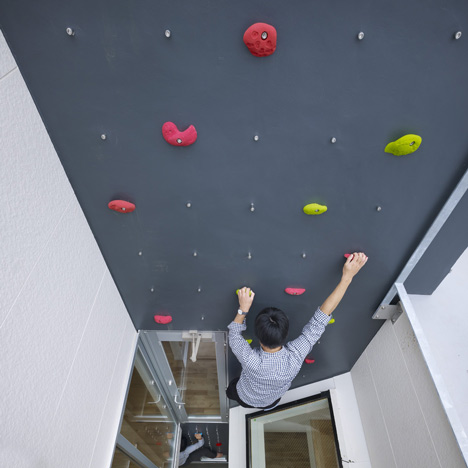
This Tokyo house by Japanese studio Naf Architect & Design has a climbing wall and ladders, in case the owners get bored of using the stairs. More
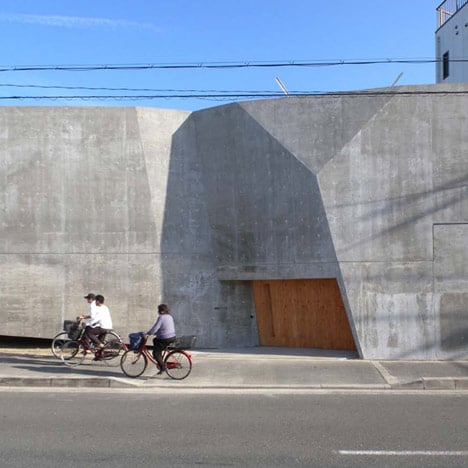
This house in Osaka by architects Suga Atelier has a faceted concrete exterior that looks like a rockface. More
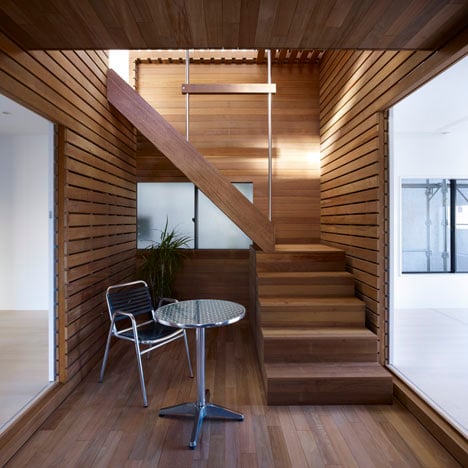
All the rooms of this renovated Tokyo house by Japanese studio Naf Architect & Design are connected to a wooden box at its centre. More
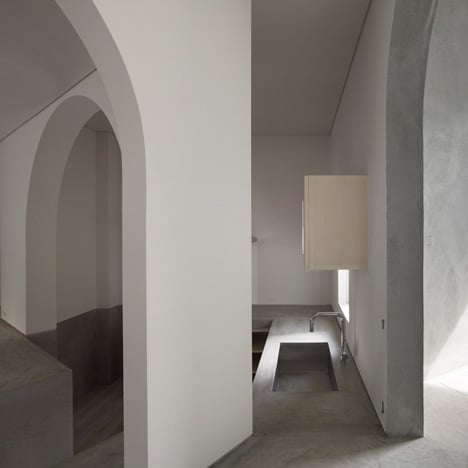
The floor of the dining room becomes a worktop for the kitchen inside this Tokyo house by Japanese studio Urban Architecture Office (UAo). More
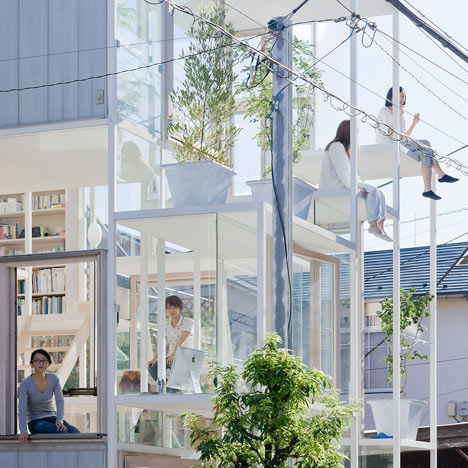
This Tokyo house by Japanese architect Sou Fujimoto has hardly any walls and looks like scaffolding (photos by Iwan Baan). More
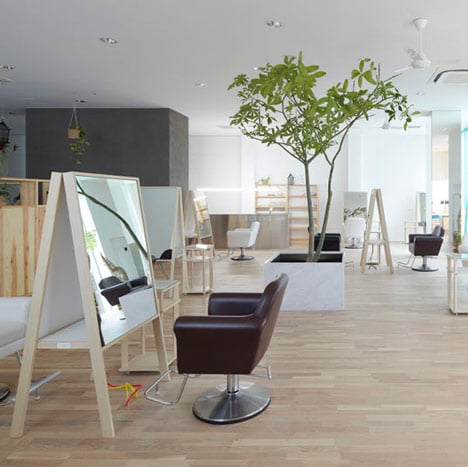
Japanese architects Ninkipen! have planted a tree at the centre of this hair salon in Kadoma and surrounded it with mirrored A-frames. More
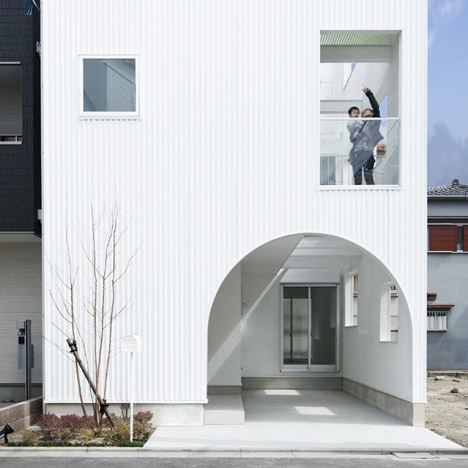
Beyond the arched entrance of this metal-clad house in Kadoma, Japan by architect Takeshi Hamada is a corner light well surrounded by windows and balconies. More
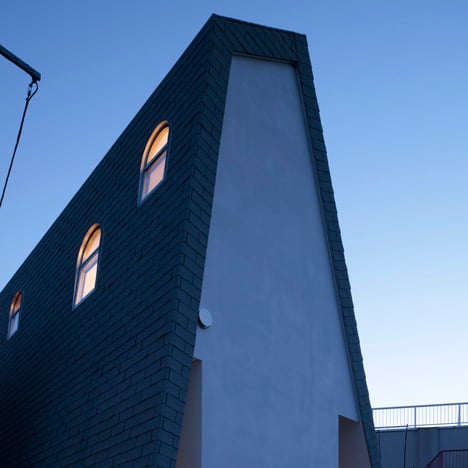
The huge tiled roof that wraps around this Tokyo house integrates arched windows and openings for tree branches. More
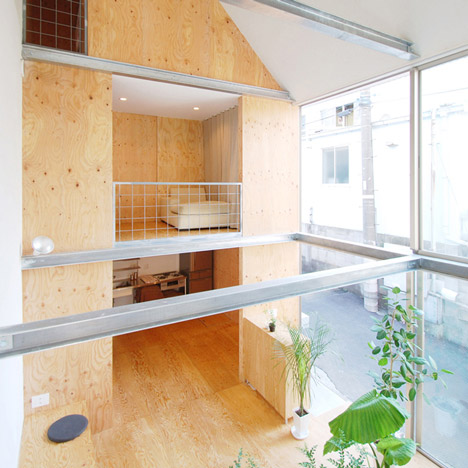
Steel crossbeams divide the triple-height living room of this Tokyo townhouse into modular sections. More
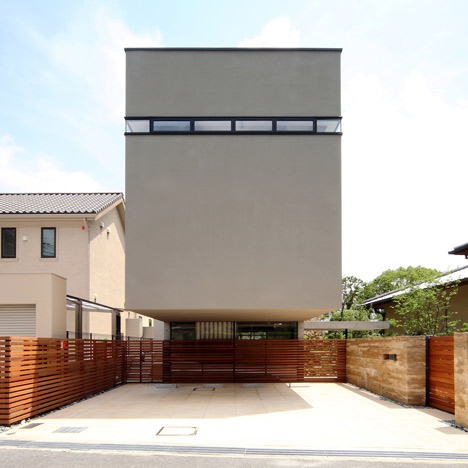
Slideshow: the cantilevered upper storeys of this house in Osaka by Japanese architect Shogo Iwata hover above a driveway. More
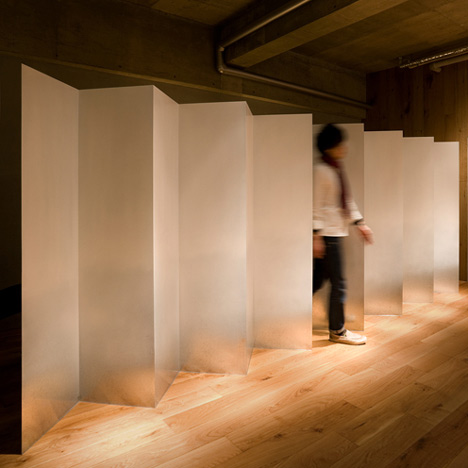
A steel screen zigzags in front of a shampoo area at this dimly lit beauty salon in Gifu, Japan, by architect Hiroyuki Miyake. More
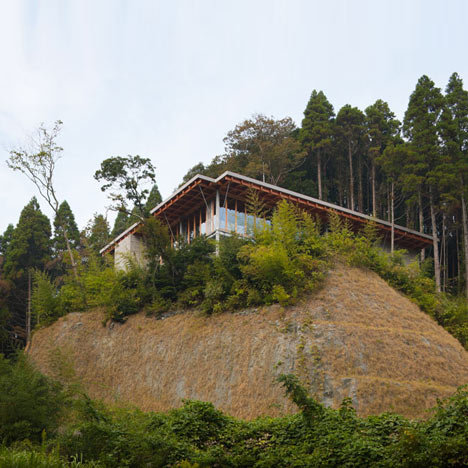
Slideshow: Japanese firm Schemata Architecture Office have perched a cabin on top of a small woodland cliff in Chiba, Japan. More
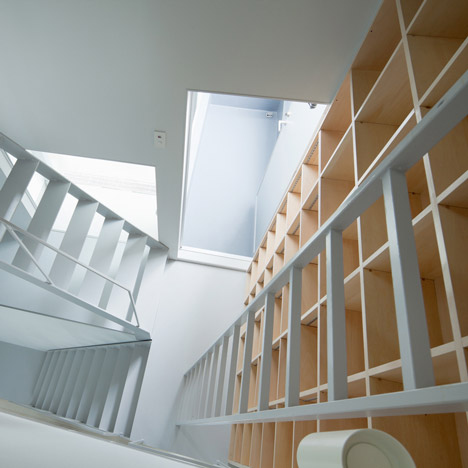
Slideshow: a wooden library climbs the walls of this four-storey house in Kanagawa, Japan. More
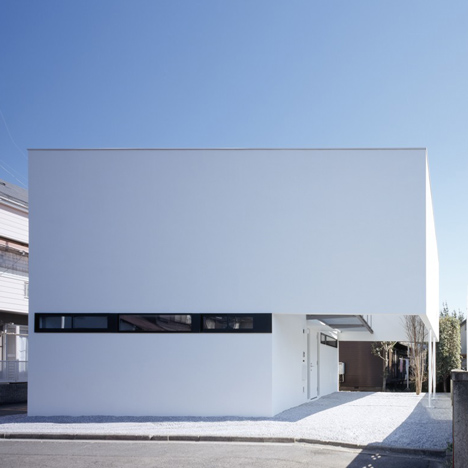
Slideshow: the walls of this house in Tokyo by Japanese studio Apollo Architects & Associates stretch outwards around a secret balcony. More
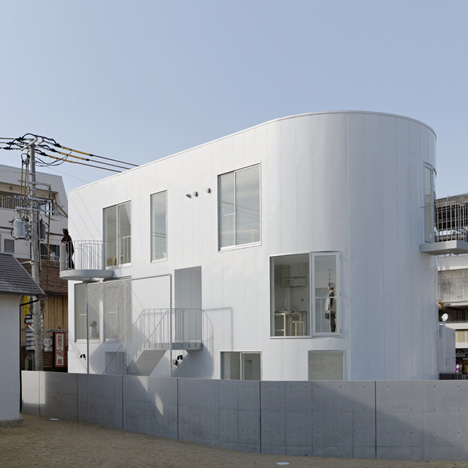
Slideshow: none of the elongated rooms inside this curvy apartment block in Osaka are more than two metres wide. More
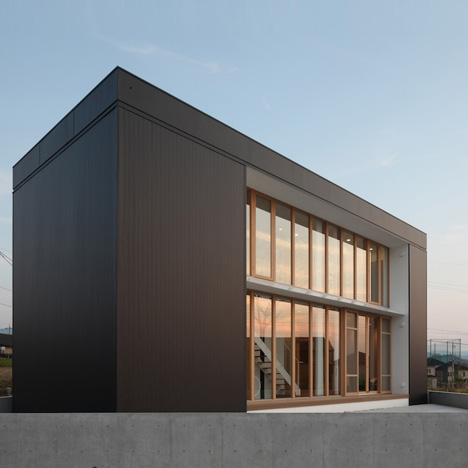
Slideshow: one huge window stretches across the black facade of this house overlooking the bay in Osaka. More

A small wooden dining table at the heart of this house in Fukuoka, Japan, is overlooked from every other room. More
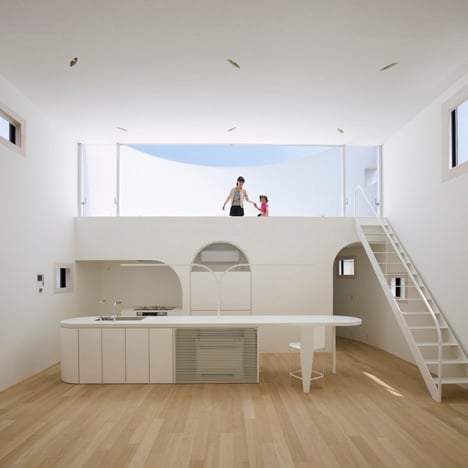
Slideshow: Japanese architects Future Studio conceived the rooftop terrace of this Hiroshima house as a stage, with its audience in the living room and kitchen. More
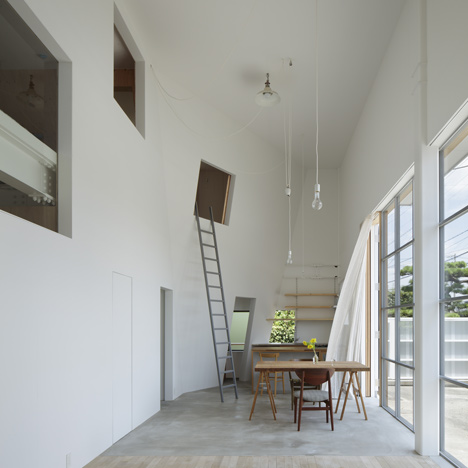
Japanese studio Tato Architects have converted a warehouse in Osaka into a house where residents can climb up the walls. More