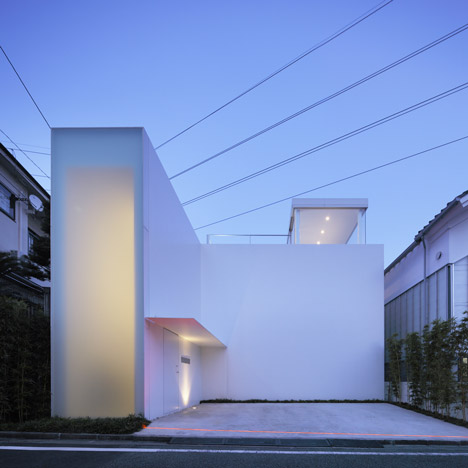
Cube Court House by Shinichi Ogawa & Associates
The protruding entrance lobby of this Tokyo house has a seamless frosted facade that glows with diffused light. More

The protruding entrance lobby of this Tokyo house has a seamless frosted facade that glows with diffused light. More
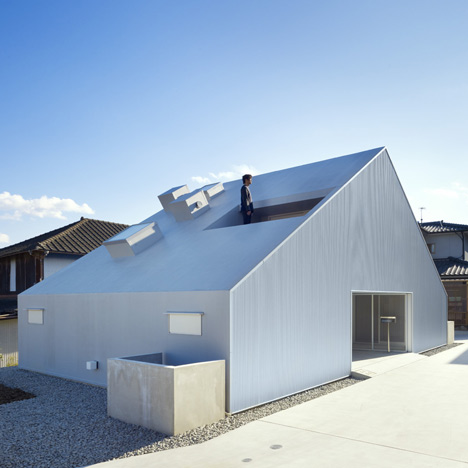
Slideshow: a sizeable hole in the roof of this gabled house in Oita, Japan, allows residents to climb outside and survey their surroundings. More
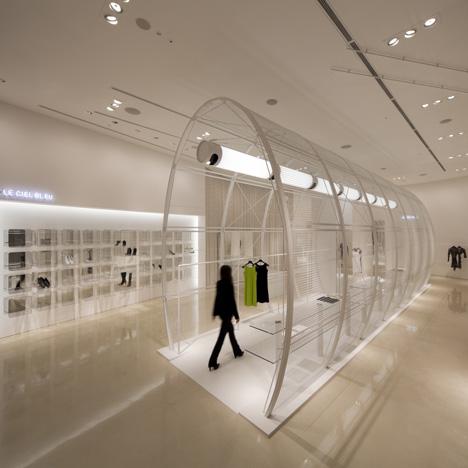
Slideshow: a select number of garments at this fashion store in Osaka are presented inside a white cage-like tunnel. More
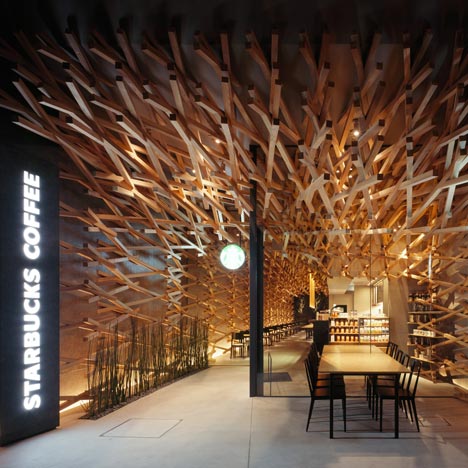
Architects Kengo Kuma and Associates have installed a Starbucks coffee shop on the approach to a Shinto shrine in Dazaifu, Japan. More
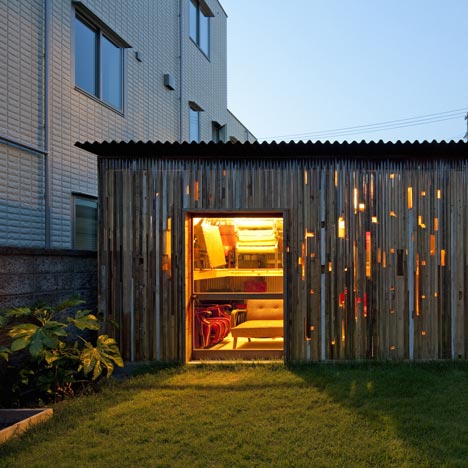
Japanese studio 403architecture constructed the walls of this wooden shed using leftover materials from three earlier projects. More
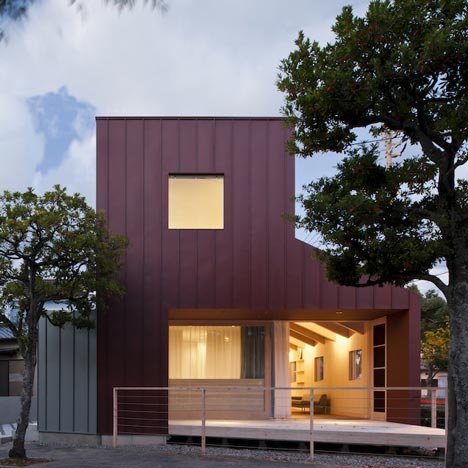
The open mouth of this steel-clad house in Fukuoka, Japan, by architects Case-Real reveals its interior to anyone strolling by. More
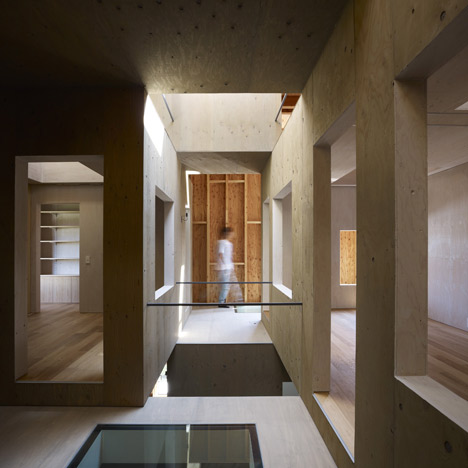
Slideshow: overlapping openings in the walls and ceilings of this Tokyo house by Japanese architects Suppose Design Office create dozens of views between rooms. More

Japanese architect Masayoshi Takahashi of High Land Design has completed a house in Tokyo with a squared spiral staircase at its centre. More
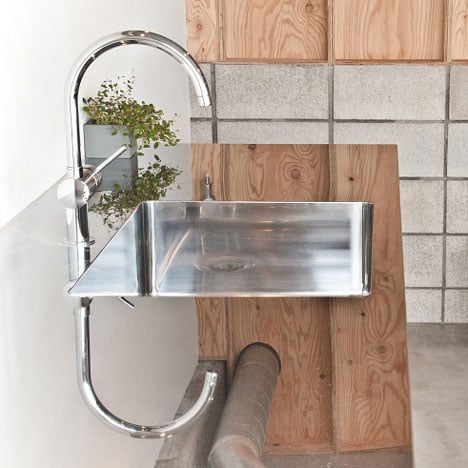
Kitchen cabinets made from concrete blocks and removable patches of carpet that function as flip-flops can be found inside this Tokyo apartment by architects TANK. More
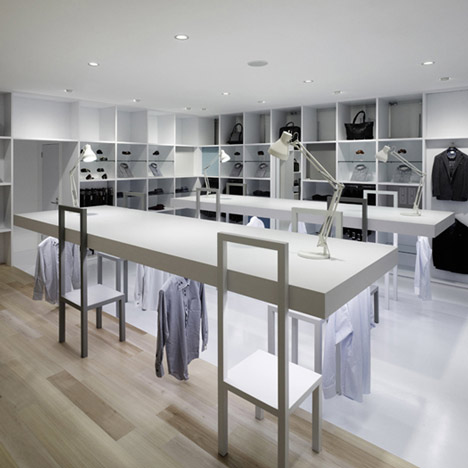
Japanese designers Nendo have a furnished a suit store in Okayama like an office, with conference tables, bookshelves and desk lamps. More
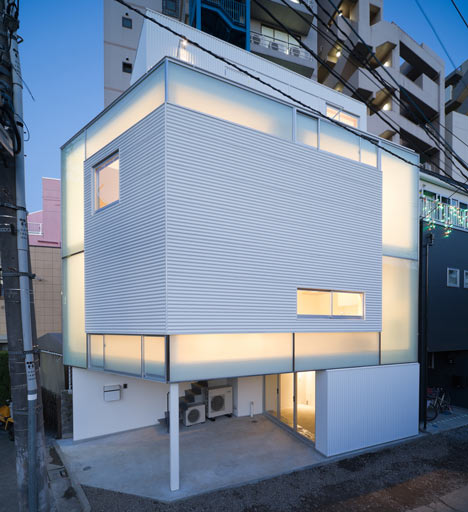
Translucent windows create a glowing frame around the facade of this Tokyo townhouse when the lights are turned on inside. More
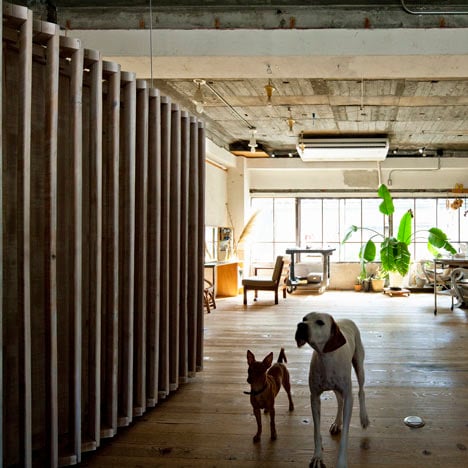
A neat row of wooden louvers conceals a small sleeping chamber inside the attic staffroom of a hair salon in Hamamatsu, Japan. More
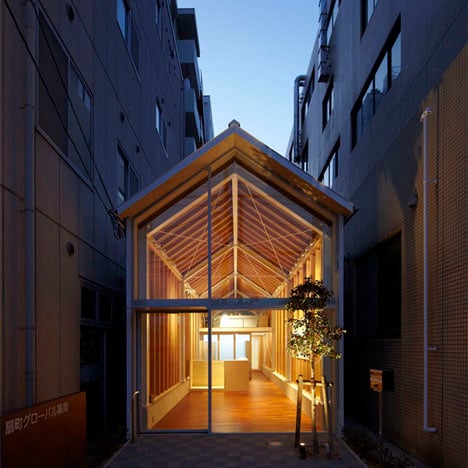
This tiny gabled pharmacy is squeezed into a narrow alleyway between two towering apartment blocks in Osaka. More
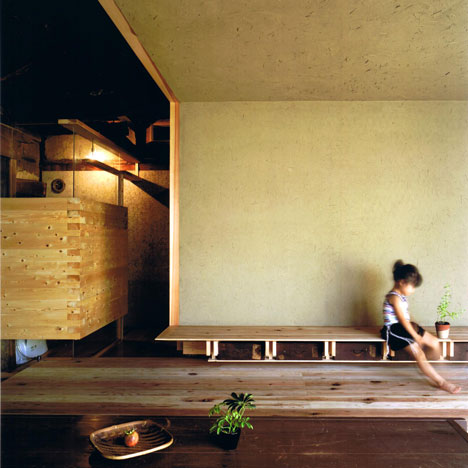
Japanese architect Tadashi Yoshimura created a living room lined with mud during the renovation of this 200-year-old family house in Nara. More
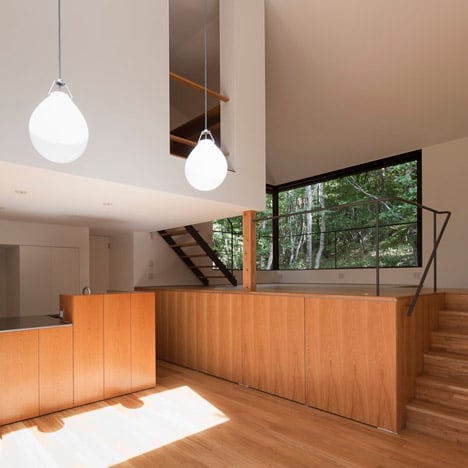
Tokyo architects Naoi have completed a three-tiered woodland summerhouse at Japanese holiday spot Nasu Kogen. More
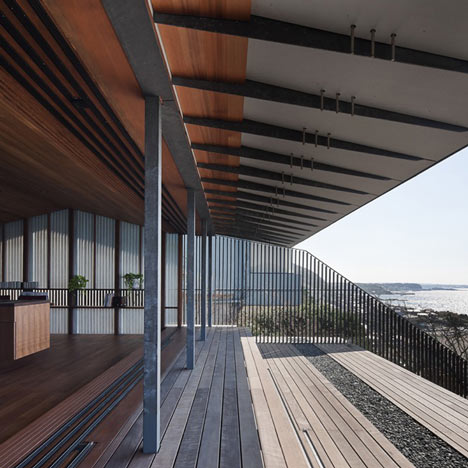
The rear facade of this hillside house by Japanese architect Kazuhiko Kishimoto slides opens to reveal a graduated terrace with a sweeping view of the sea. More
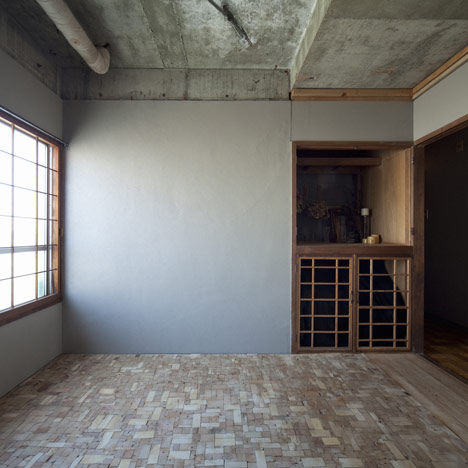
Japanese studio 403architecture laid the patchwork floor of this bedroom using timber stripped from the ceiling. More
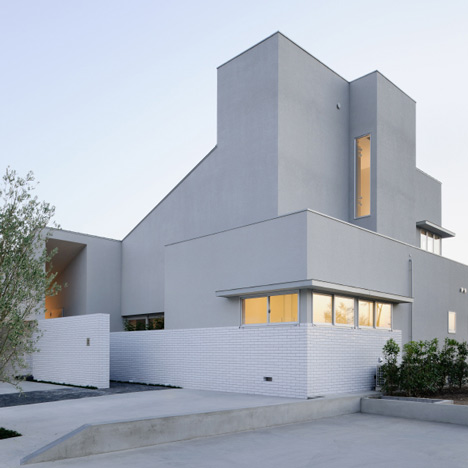
Light floods into this Kyoto house by Japanese studio FORM/Kouichi Kimura Architects through a light well in its enormous chimney. More
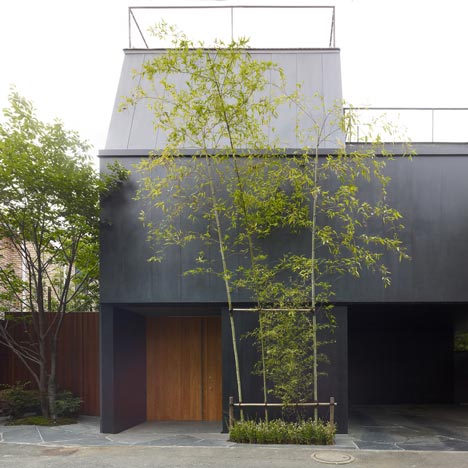
Every floor of this Tokyo house by Japanese studio Keiji Ashizawa Design opens onto a garden or terrace. More
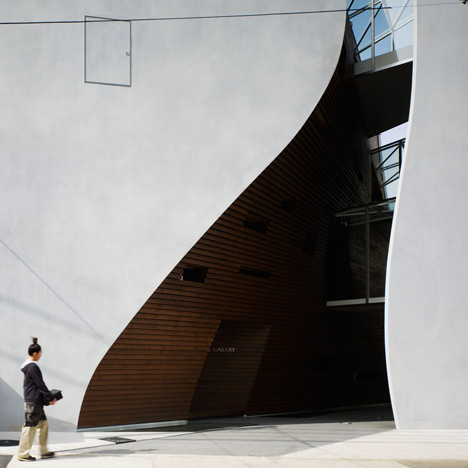
A curving chasm slices off the corner of this showroom building in western Tokyo to create a passageway to its entrance. More