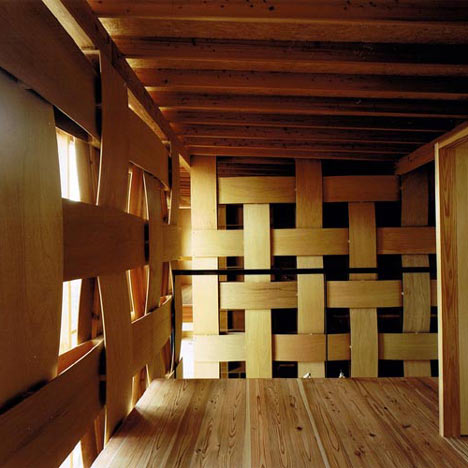
Wood Block House by Tadashi Yoshimura Architects
Behind a glass facade, a basket weave of timber encases the living and dining areas of this house in Nara, Japan by Japanese studio Tadashi Yoshimura Architects. More

Behind a glass facade, a basket weave of timber encases the living and dining areas of this house in Nara, Japan by Japanese studio Tadashi Yoshimura Architects. More
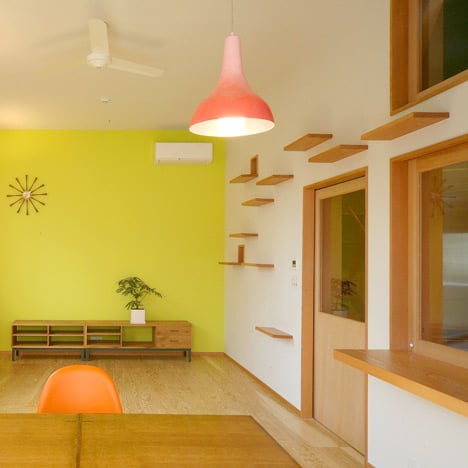
This Tokyo house by Japanese architects Key Operation has been designed around the movements of the client's pet cat, writes Yuki Sumner. More
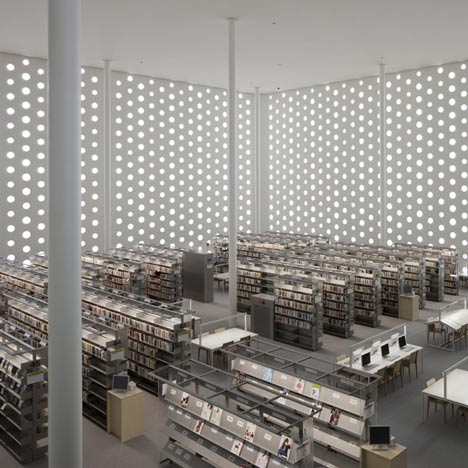
Around 6000 holes puncture the concrete exterior of this library in Kanazawa, Japan, by Kazumi Kudo and Hiroshi Horiba of Japanese firm Coelacanth K&H Architects. More
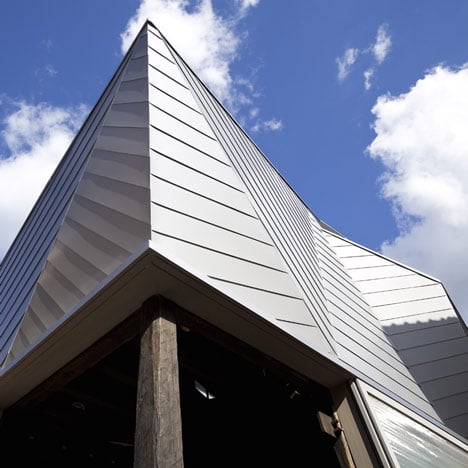
Japanese architects Atelier Tekuto have created a house in Hayama, Japan, by wrapping two 100 year-old wooden warehouses in a new faceted skin. More
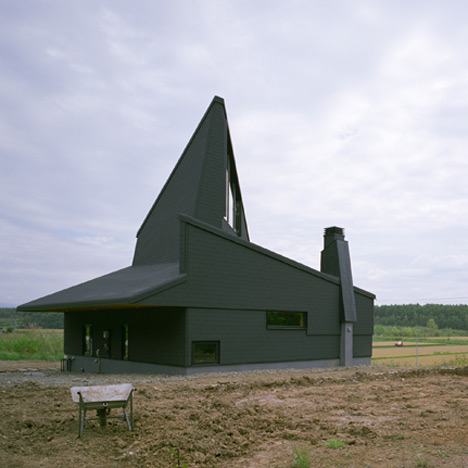
This farmhouse in Hokkaido by Japanese studio Hiroshi Horio Architects has a pointed observation deck where residents dry herbs. More

Photographer Manuel Alvarez Diestro has sent us these photographs documenting growing high-rise cities in Asia. More
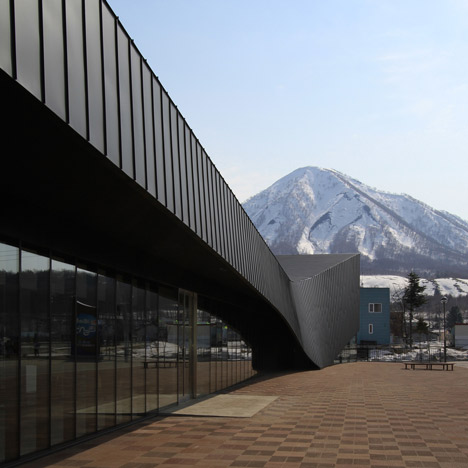
This motorway service station along Route 230 in northern Japan, by architects Code, has a black, rectangular form that snakes up from the ground towards a nearby mountain. More
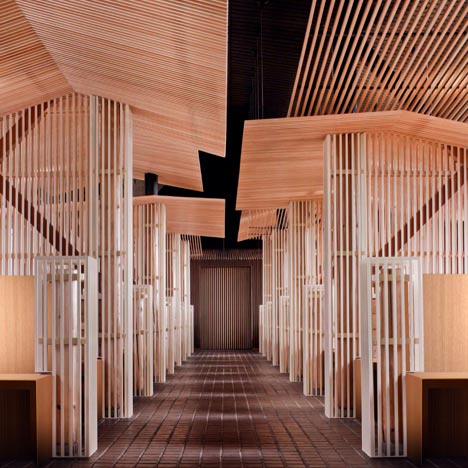
Japanese studio Design Spirits refurbished this cafe at a ski resort in Hokkaido by inserting timber lattice partitions. More
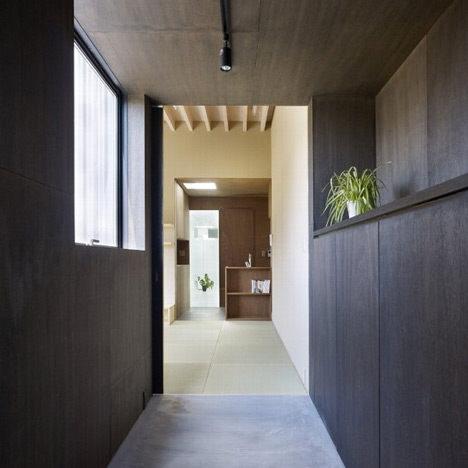
Every room of this house in Japan by local architects Katsutoshi Sasaki + Associates is contained in a separate block, connected by sliding doors. More
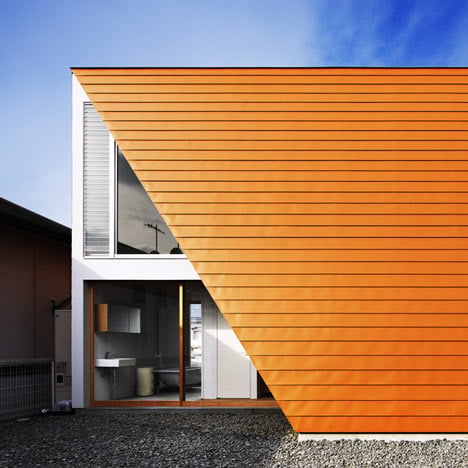
The roof of this house in Hashimoto, Japan, by designers Yoshio Ohno Architect & Associates folds around to become an exterior canopy with triangular reveals. More
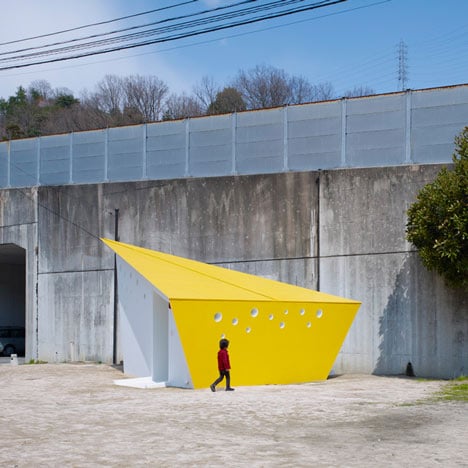
This colourful series of public toilets recently completed by Japanese architects Future Studio in Hiroshima have been designed to resemble origami cranes. More

This house in Fukuyama, completed by Japanese studio UID Architects, is composed of four separate blocks clad in black-stained cedar. More
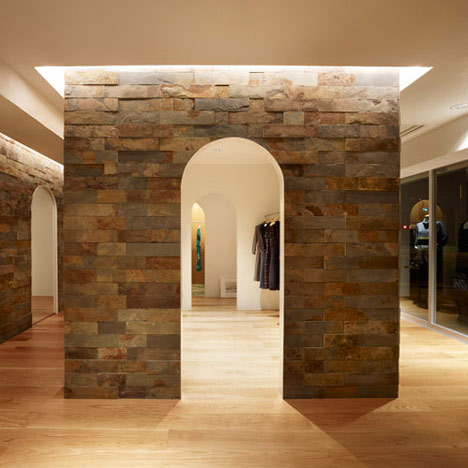
The interior for this clothing boutique in Japan designed by Kazutoyo Yamamoto of Japanese Studio Dessence is filled with stone partitions that have arched doorway openings. More
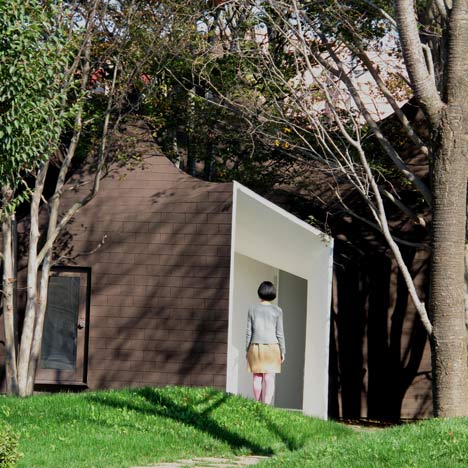
This small art gallery in Japan by Tokyo architects Hiroshi Nakamura & NAP has a softly curved exterior shape, sliced at one end to create a wide entranceway. More
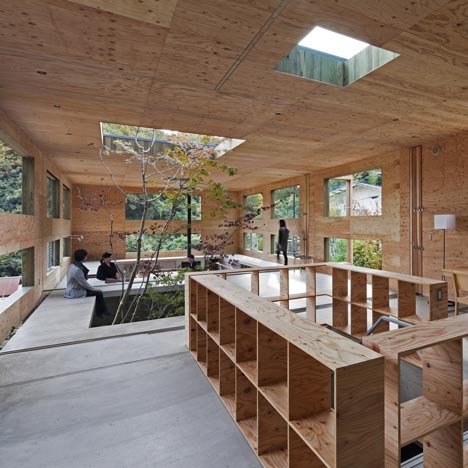
Japanese studio UID Architects have completed this timber house at the foot of a mountain in Japan that has wide openings in the walls and roof, as well as between the ground and first floors. More
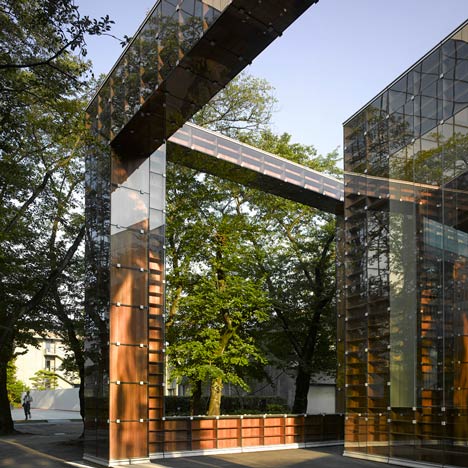
Photographer Edmund Sumner has sent us these photographs of a university library in Tokyo by Japanese architect Sou Fujimoto that has an exterior of timber shelves covered by planes of glass. More
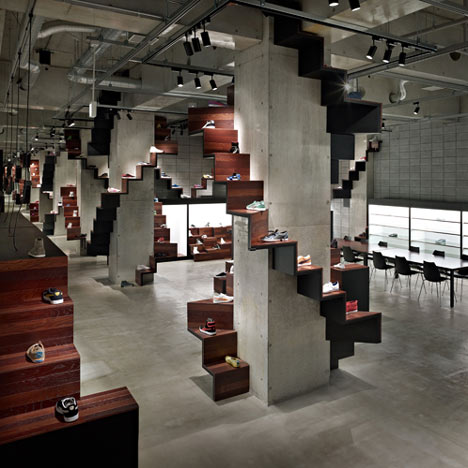
Designers Nendo of Japan have completed the interior of a showroom in Tokyo for sneaker brand Puma with shoes displayed on a series of timber staircases. More
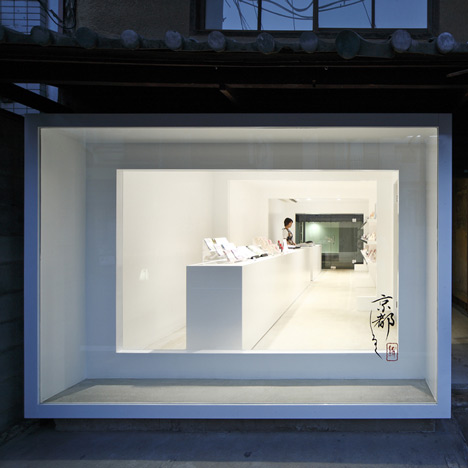
Architect Keiichi Hayashi of Japan has converted this traditional timber townhouse in central Kyoto into a cosmetics store. More
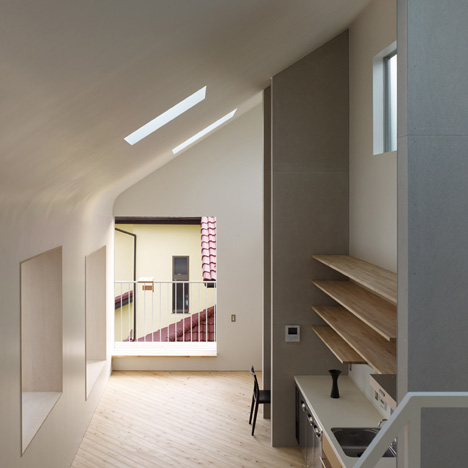
This house in Tokyo by Japanese practice Torafu Architects creates built-in furniture through the overlapping of interior spaces. More
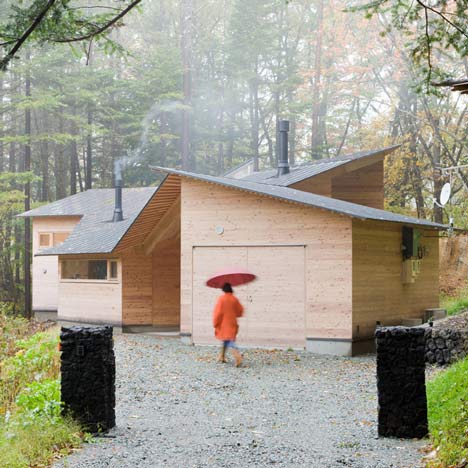
This house in a mountain region outside of Tokyo by Koji Tsutsui Architect & Associates is composed of five connected cottages. More