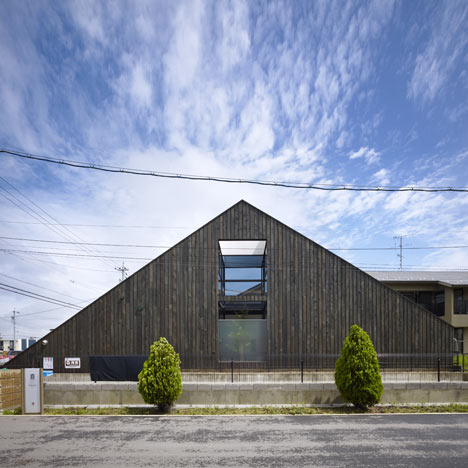
Ogaki House by Katsutoshi Sasaki + Associates
This triangular house poking out of the ground in Gifu, Japan, is by Japanese studio Katsutoshi Sasaki + Associates. More

This triangular house poking out of the ground in Gifu, Japan, is by Japanese studio Katsutoshi Sasaki + Associates. More
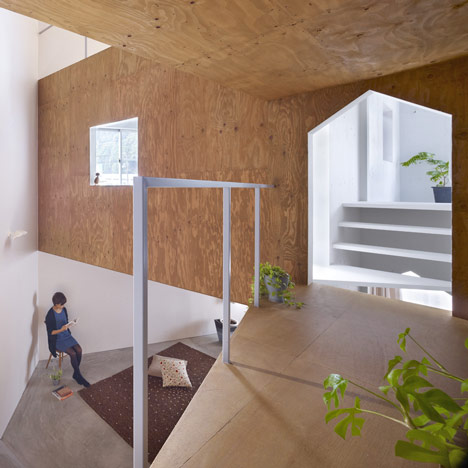
This house in Hiroshima city by Japanese firm Suppose Design Office has a central staircase branching into wooden volumes that create a series of rooms and platforms. More
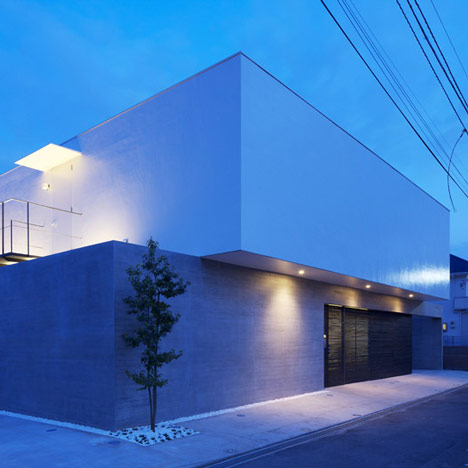
Japanese studio Apollo Architects & Associates have completed a house in Tokyo, Japan, featuring a white rendered volume sitting on top of a concrete base and no exterior windows. More
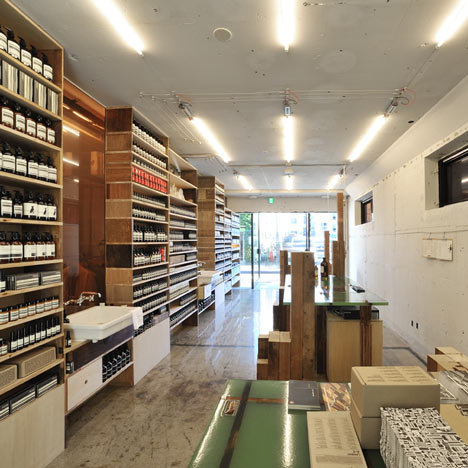
Japanese architect Jo Nagasaka of Schemata Architecture Office used materials reclaimed from a demolished house for the interior of this Tokyo shop for Australian skincare brand Aesop. More
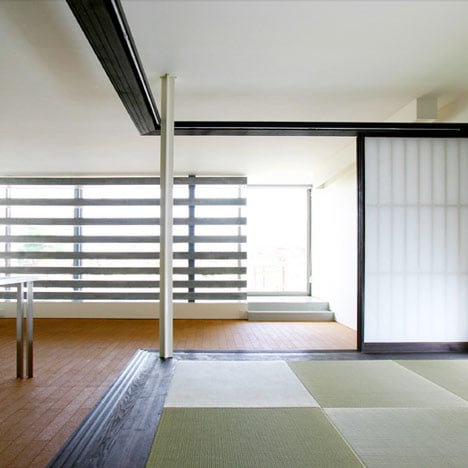
Japanese architects StudioGreenBlue have inserted concrete bars behind the glazed wall in this family home in Fukaya, Saitama Prefecture, Japan. More
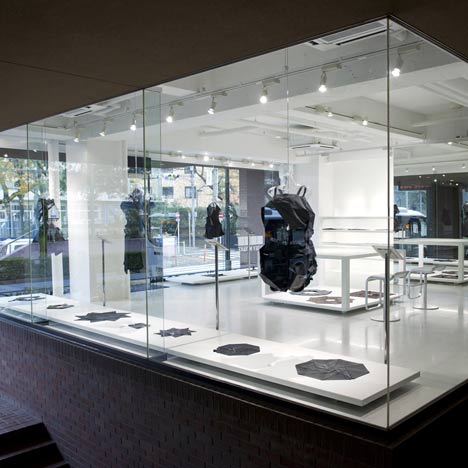
Japanese designer Tokujin Yoshioka designed this boutique to display fashion designer Issey Miyake's 132 5. collection of garments, which fold from two-dimensional geometric shapes into structured clothes (see our earlier story). More
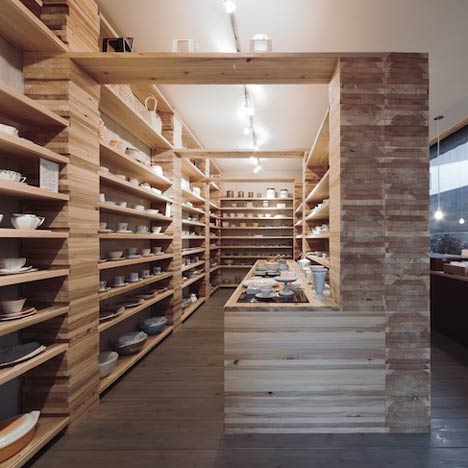
Facet Studio have completed the interior of a vintage shop in Osaka, Japan, using cedarwood, rice paper and linen. More
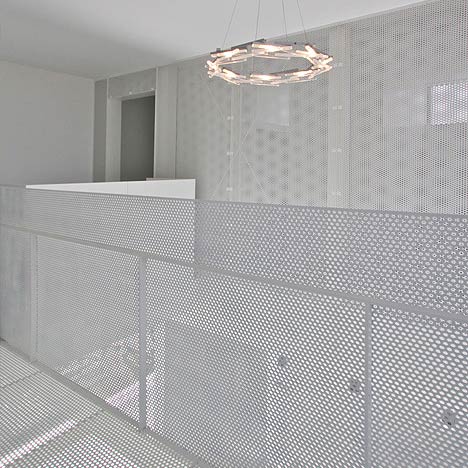
Japanese architects StudioGreenBlue have completed a house in Kōnosu City, Saitama Prefecuture, Japan, with an interior featuring white perforated screens throughout the space. More
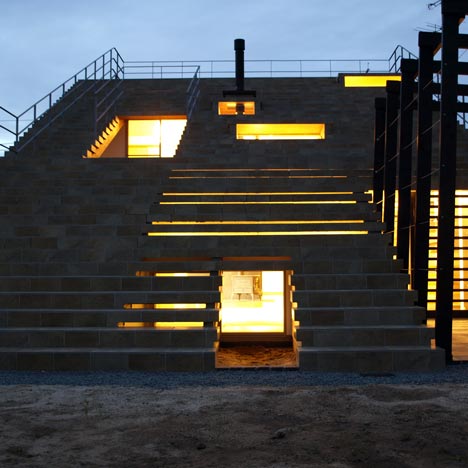
Japanese architects Y+M Design Office have completed this family house in Japan, with a façade that forms a staircase to the roof. More
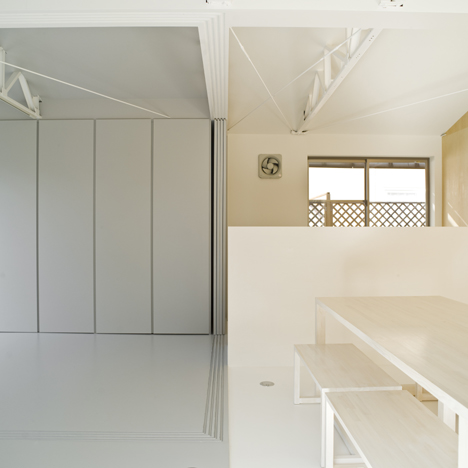
Japanese studio Epitaph have remodelled the interior of this bungalow in Iwate, Japan, by removing internal walls and exposing the roof truss structure. More
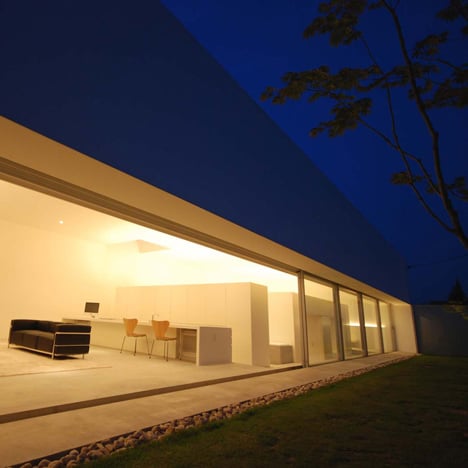
Japanese architects Shinichi Ogawa & Associates have completed this house in Hiroshima, Japan, with one wall glazed in sliding panels that open onto a grassy courtyard. More
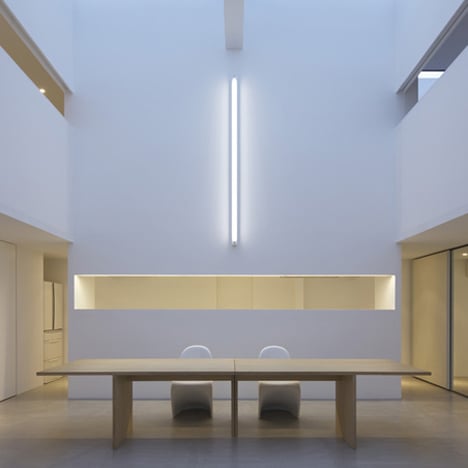
Japanese architects Shinichi Ogawa & Associates have completed this house in Kanagawa, Japan, which features a double-height central living area connecting all the rooms. More
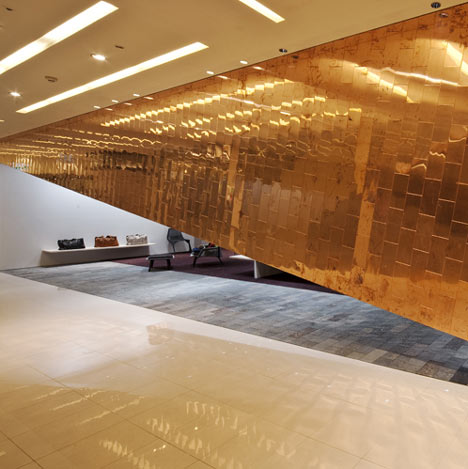
A diagonal wall clad in copper plates partially hides the interior of this boutique in Tenjin Fukuoka, Japan, by Japanese architect Toru Shimokawa of STAD. More
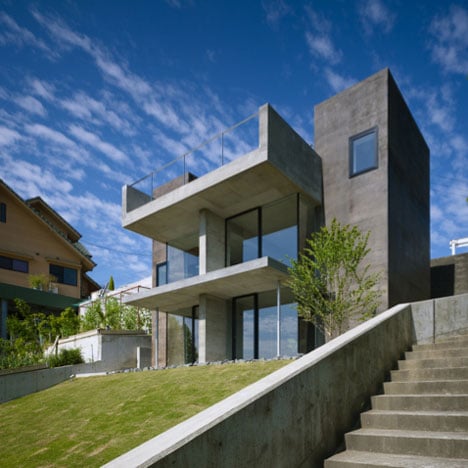
This house by Suppose Design Office in Hiroshima, Japan, is nestled into the hillside beneath a road and commands views over the city of Fukuyama. More
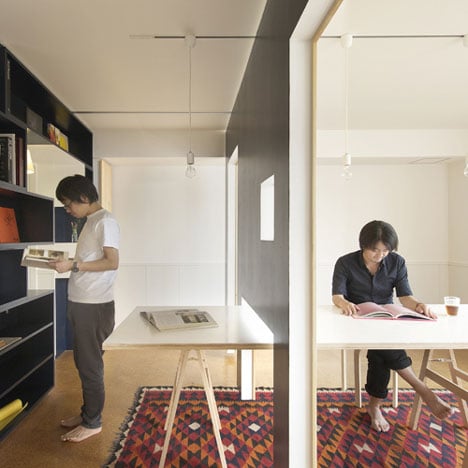
Japanese designer Yuko Shibata created separate living and working areas in this Tokyo apartment by installing two mobile walls. More
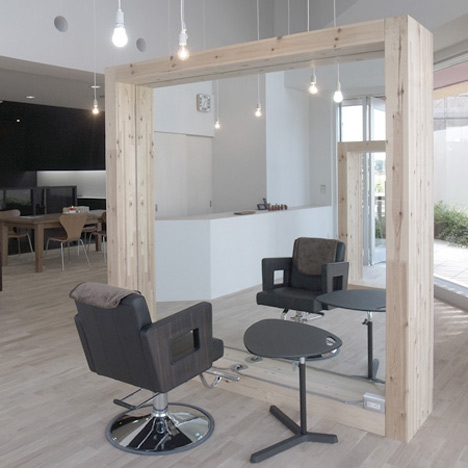
Customers sit at large wooden frames in this hair salon by Japanese studio Three.Ball.Cascade in Chiba, Japan. More
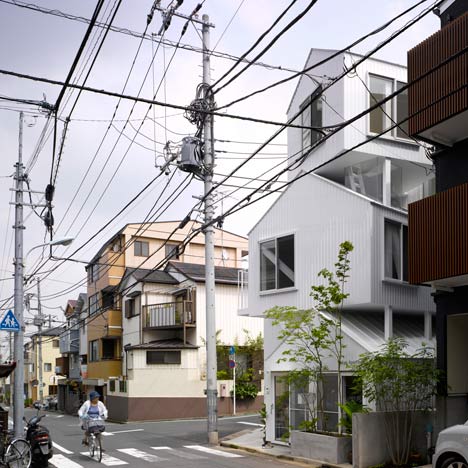
Architectural photographer Edmund Sumner has sent us his images of Tokyo Apartment by Japanese architect Sou Fujimoto, four house-shaped apartments stacked on top of each other. More
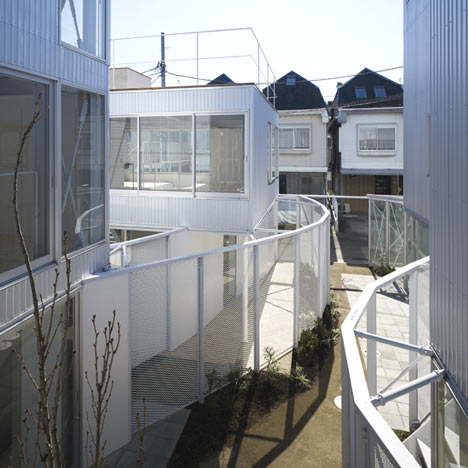
Japanese firm Takeshi Yamagata Architects have squeezed four buildings containing nine apartments onto a small suburban site in Tokyo. More
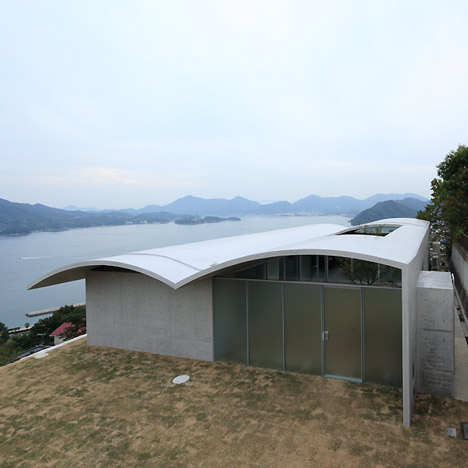
This house with an oversailing barrel-vault roof by Kazunori Fujimoto Architect & Associates looks across the Seto Inland Sea in Hiroshima, Japan. More
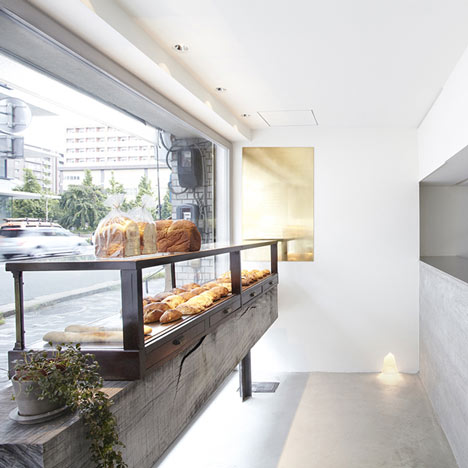
This bakery shop in Osaka has been refurbished by Japanese firm Ninkipen! with bread displayed on a wooden sleeper and the kitchen sat behind an exposed concrete counter. More