
Noriaki Hanaoka Architecture perches Torus House on sloping site in Japan
A void punctures the centre of this compact concrete home, which Japanese studio Noriaki Hanaoka Architecture has elevated over a sloping site in Chiba Prefecture. More

A void punctures the centre of this compact concrete home, which Japanese studio Noriaki Hanaoka Architecture has elevated over a sloping site in Chiba Prefecture. More
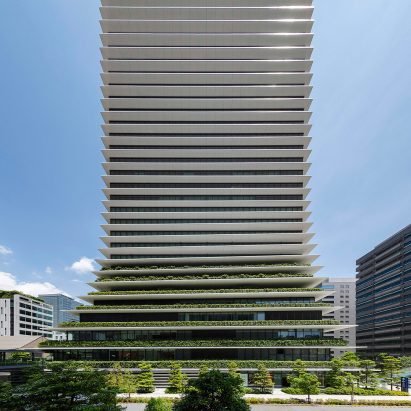
German studio Ingenhoven Architects has completed a pair of skyscrapers, including Japan's tallest residential building, which are covered in planting on the lower levels. More

Japanese architecture studio KKAA YTAA has used simple exposed concrete blocks to create a holiday home in Japan's Ise-Shima National Park. More
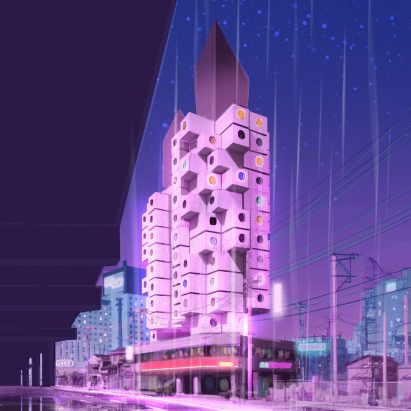
The Nakagin Capsule Tower in Tokyo could soon be replicated in both real space and the metaverse, as its original architect Kisho Kurokawa's studio is auctioning the rights to rebuild it. More
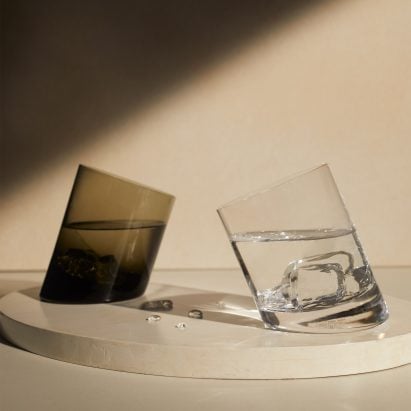
Promotion: homeware platform Shoppe Object is hosting a virtual marketplace and in-person show called Showcase: Japan that presents handpicked collections of homeware, fashion and accessories from 25 Japanese brands. More
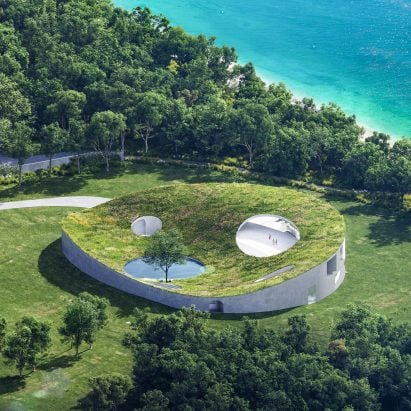
Japanese architect Sou Fujimoto has revealed the design for a disc-shaped villa with a swooping green roof on Japan's Ishigaki Island for hotelier Not A Hotel. More
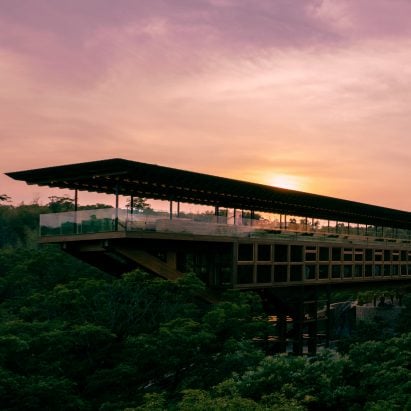
An open-air platform for meditation is elevated above the treetops at Zenbo Seinei, a wooden retreat that Pritzker Architecture Prize-winning architect Shigeru Ban has completed on Awaji Island in Japan. More
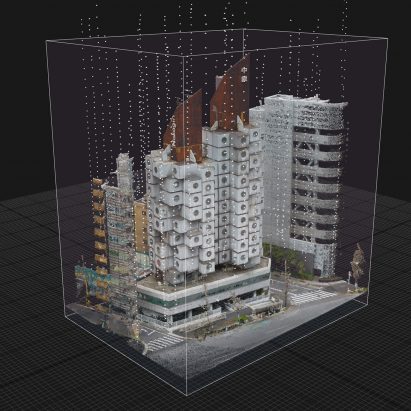
Japanese digital consultancy Gluon is combining data from laser scanning with 20,000 photographs to create an augmented reality model of the Nakagin Capsule Tower in Tokyo, which is currently being demolished. More
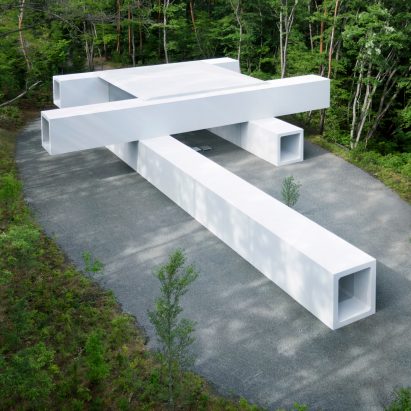
Japanese studio Nendo has created an archive to house its products and furniture from precast concrete box culverts in central Japan. More
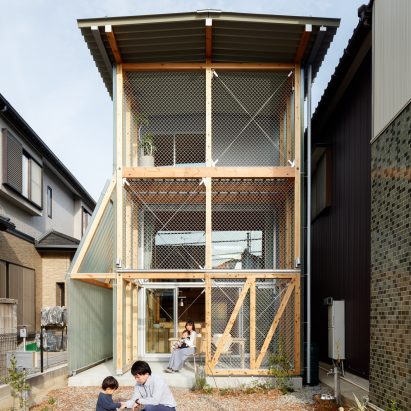
Japanese practice Nori Architects has completed Minimum House in Toyota, Japan, as a "new prototype of urban housing" designed to reduce construction waste and be easily repaired or adapted in the future. More
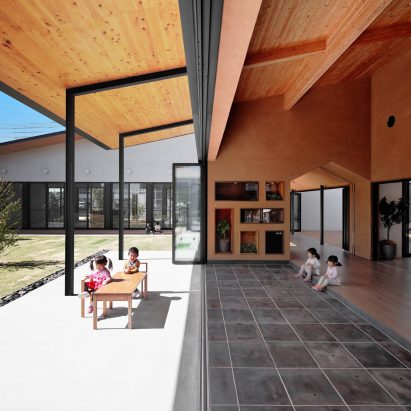
Deep eaves shelter openings connecting indoor and outdoor spaces at this kindergarten in Maebashi, Japan, which architecture studio Hibinosekkei designed to enhance awareness of the changing seasons. More
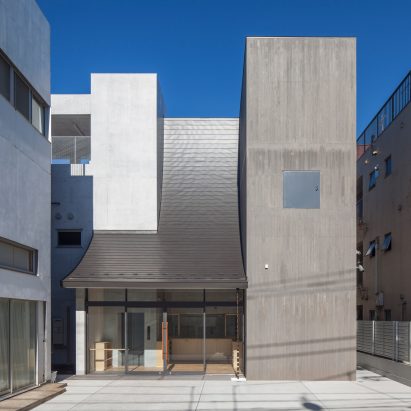
Japanese architecture studio Abanba has completed a temple in Shinagawa, Tokyo, featuring a gently curving roof that shelters a glazed entrance and reflects daylight into a triple-height atrium. More
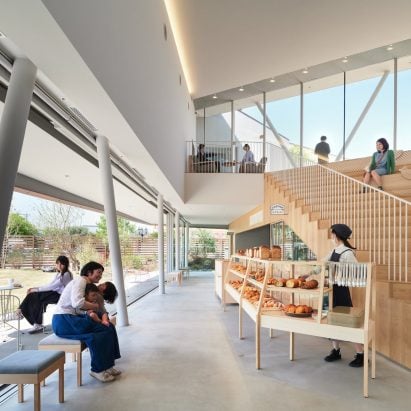
Tokyo studio Yuko Nagayama & Associates has completed a copper-clad eyewear store for brand JINS in Maebashi, Japan, which contains a cafe and rooftop terrace. More
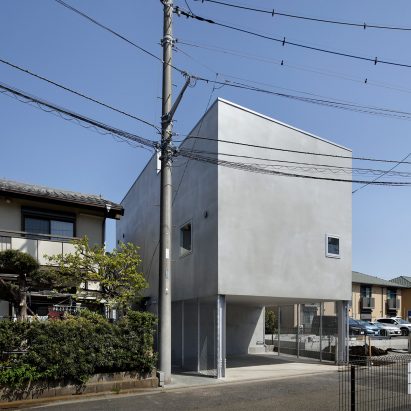
Japanese architect Nao Iwanari has designed a house in Kanagawa Prefecture with split levels and an open-plan interior designed to emulate the free-flowing layout of a fish tank. More
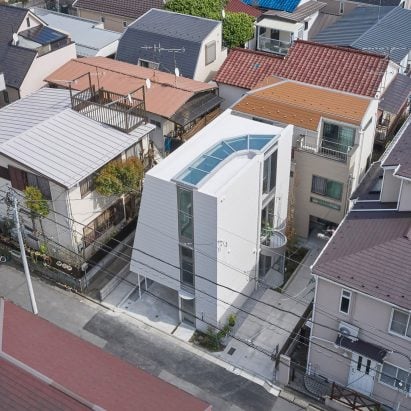
A skylit and silver-painted void runs through the centre of the Scenery Scooping House, which Japanese practice Not Architects Studio has created in a dense residential area in Tokyo, Japan. More

In this week's comments update, readers are debating a Japanese house arranged around a series of central staircases and discussing other top stories. More
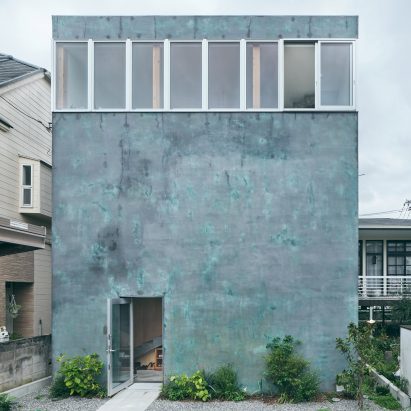
Archipelago Architects Studio arranged this house in Kanagawa, Japan, around a series of central staircases that divide the spaces and provide places to sit or relax. More
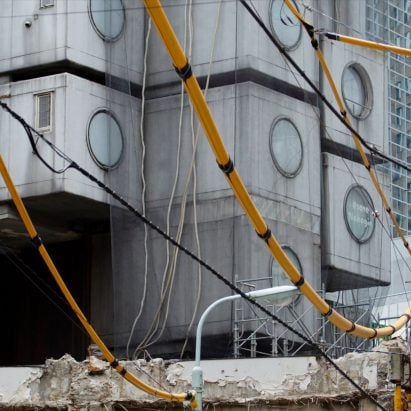
This exclusive video footage by Dezeen shows the demolition and dismantling of Kisho Kurokawa's metabolism Nakagin Capsule Tower in Tokyo. More
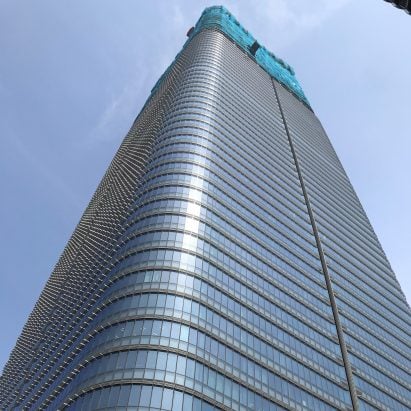
Architecture studio Pelli Clarke & Partners' 330-metre-tall A District tower has topped out in central Tokyo, making it Japan's tallest building. More
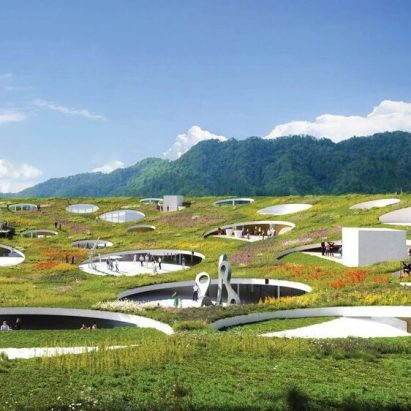
The latest edition of Dezeen Debate features Sou Fujimoto's design for a community centre in Japan. Subscribe to Dezeen Debate now! More