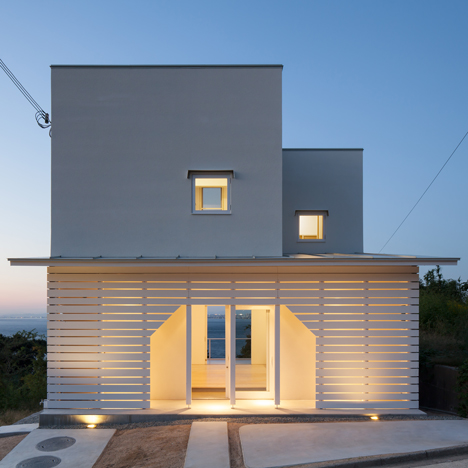
House on Awaji Island has a timber porch with a house-shaped entrance
The entrance to this white house by Osaka architecture studio IZUE is contained within a hole in the slatted wooden porch that frames a view through to the sea (+ slideshow). More

The entrance to this white house by Osaka architecture studio IZUE is contained within a hole in the slatted wooden porch that frames a view through to the sea (+ slideshow). More
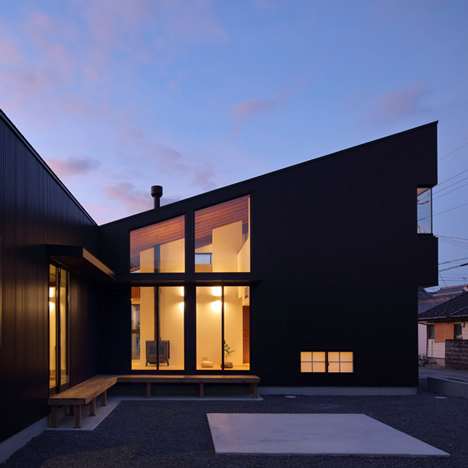
The wooden frame of this two-storey family home in Japan's Shiga Prefecture is disguised by a layer of ridged steel panels (+ slideshow). More
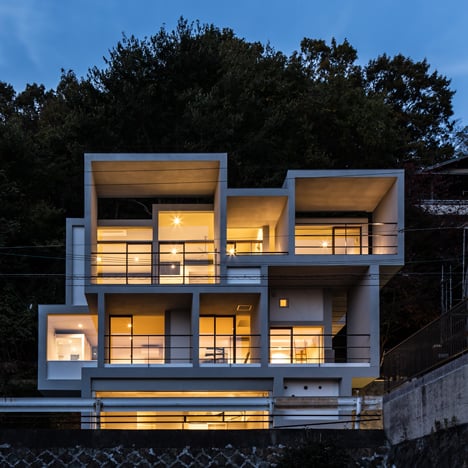
Square concrete frames in different sizes create four layers of rooms for this house at the foot of Japan's Mount Rokkō by Y+M Design Office (+ slideshow). More
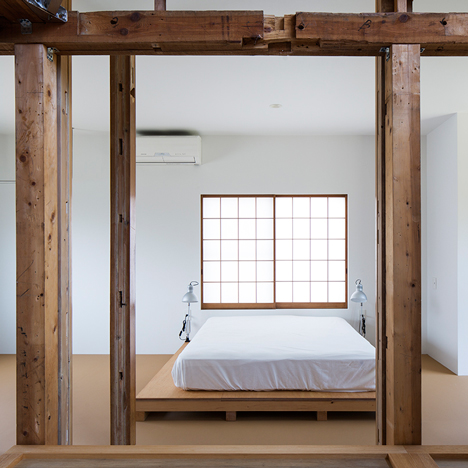
Japanese architect Jo Nagasaka stripped away the walls of this inherited house in Tokyo, revealing an arrangement of timber columns that give the residence an unfinished appearance (+ slideshow). More
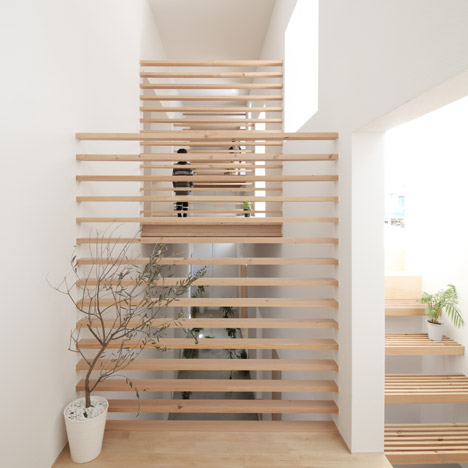
A corridor functions as an indoor garden for this small house in Toyota, Japan, above which architect Katsutoshi Sasaki has installed a series of wooden sleeping platforms. More
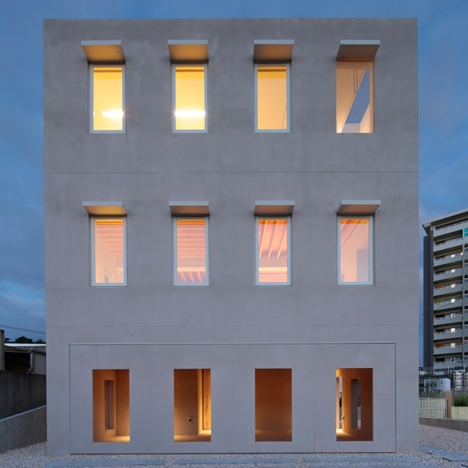
A grid of near-identical doors and windows punctures all three visible facades of this seemingly cube-shaped house in Okinawa by architecture studio Rhythmdesign (+ slideshow). More
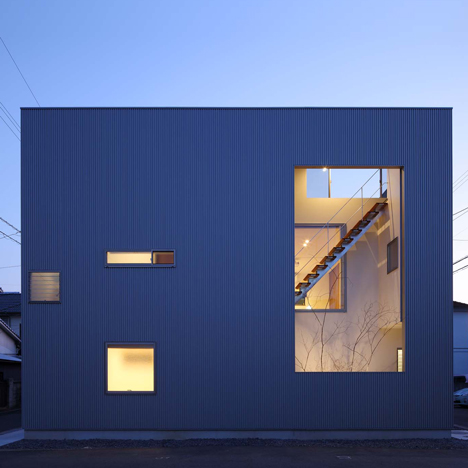
A requirement for this house in Matsuyama, Japan, was for views of the city's summer firework display, so architect Teruki Takayoshi added a balcony, a roof terrace and a two-storey-high window (+ slideshow). More
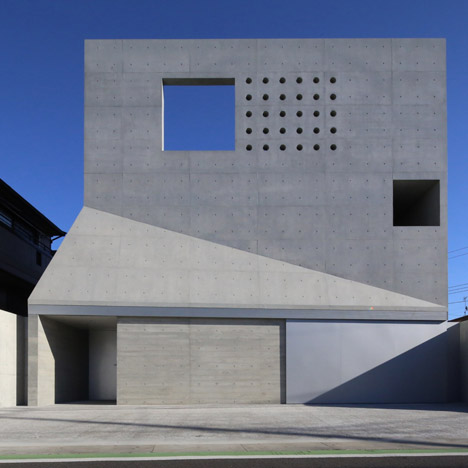
Square and circular holes puncture the concrete facade of this house in Japan by Fuse Atelier, allowing light to filter through to five small terraces concealed behind (+ movie). More
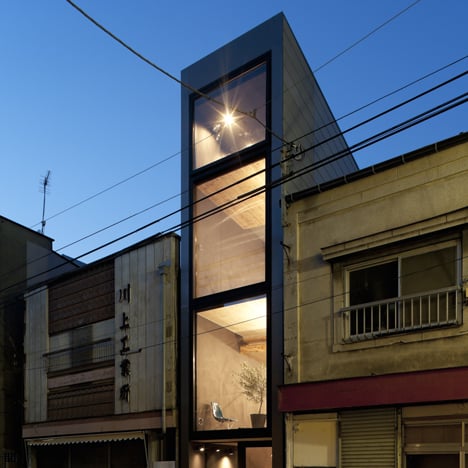
Japanese studio YUUA Architects & Associates has slotted a house into a 2.5-metre-wide space between two existing buildings in Tokyo. More
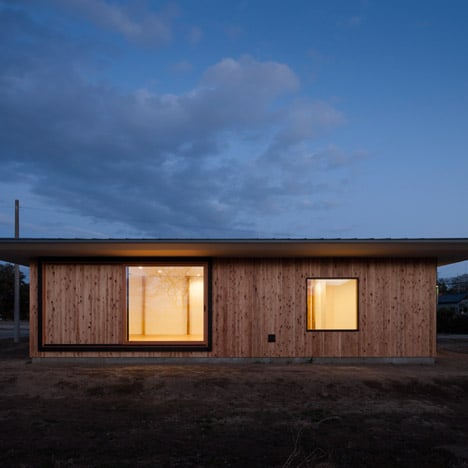
A large roof overhangs the walls of this simple wooden house on Japan's Kanto Plain, offering residents shade during hot weather and shelter from rain showers (+ slideshow). More
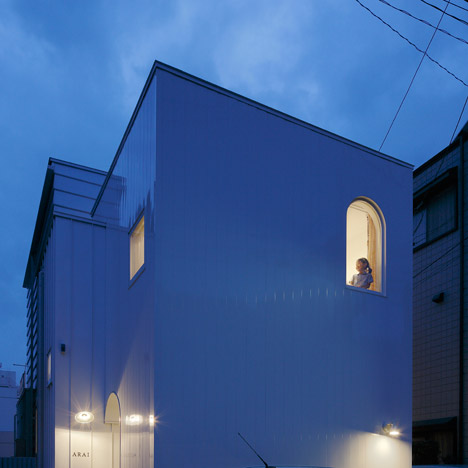
Arched doorways and shuttered windows give this Japanese residence by Takushu Arai the appearance of an oversized playhouse (+ slideshow). More
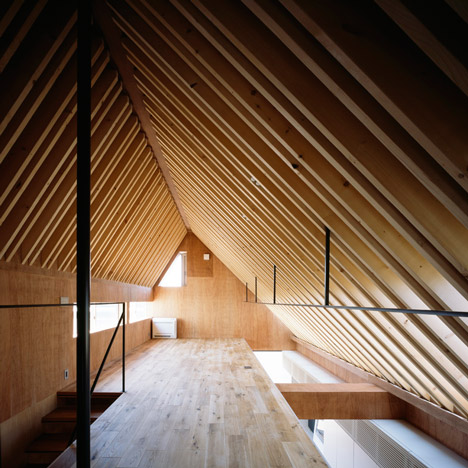
A spacious loft room bordered by a slender handrail is located beneath the steeply sloping wooden rafters of this Tokyo house by Apollo Architects & Associates (+ slideshow). More
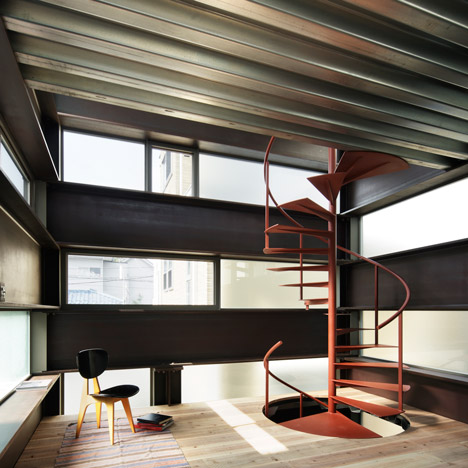
Huge steel beams with I-shaped profiles were stacked to form the framework of this Tokyo house by Mount Fuji Architects Studio, which features a red spiral staircase winding between its floors (+ slideshow). More
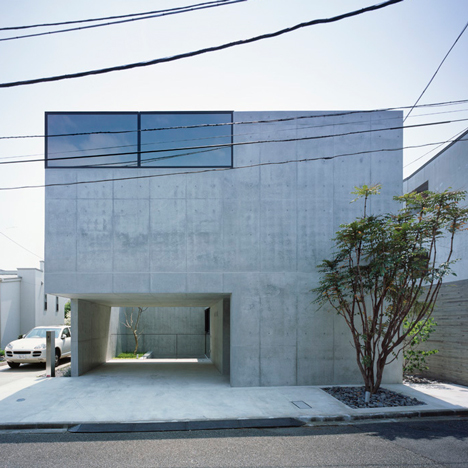
This raw concrete house in Tokyo was designed by Japanese firm Apollo Architects & Associates as a family home for a couple whose interests include contemporary art and cars (+ slideshow). More
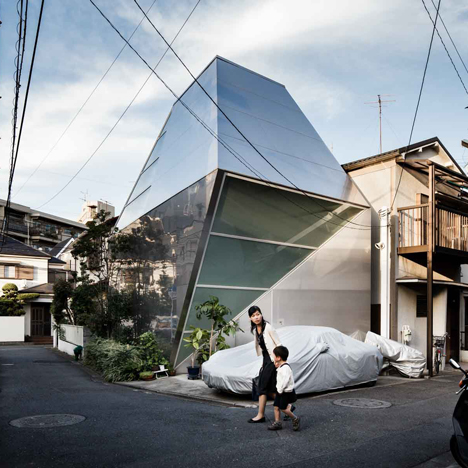
Photo essay: French photographer Jérémie Souteyrat trained himself to photograph architecture after moving to Tokyo, by hunting down and documenting some of the best private houses in his adopted city. More
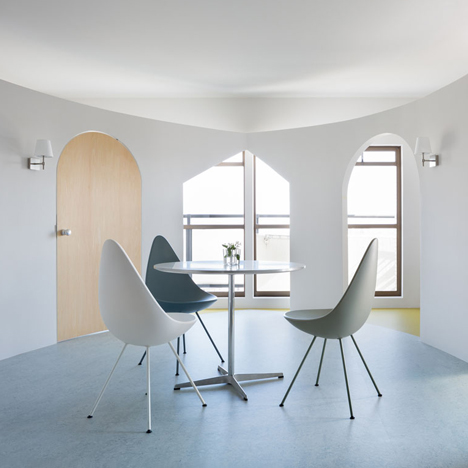
Arched, rectangular and pentagonal doorways cut through the three bowed walls that frame the dining room of this apartment by MAMM Design on the outskirts of Tokyo (+ slideshow). More
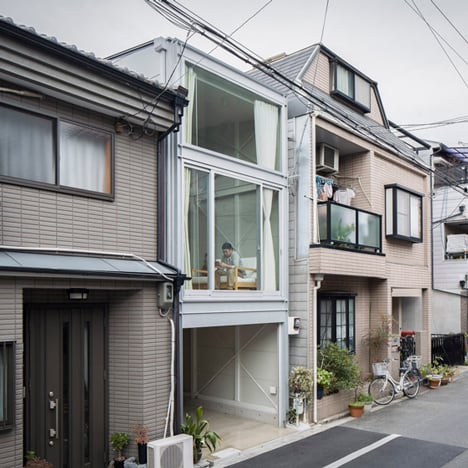
Japanese architect Yoshihiro Yamamoto has sandwiched a house with a width of just 3.4 metres between a pair of existing properties in Osaka (+ slideshow). More
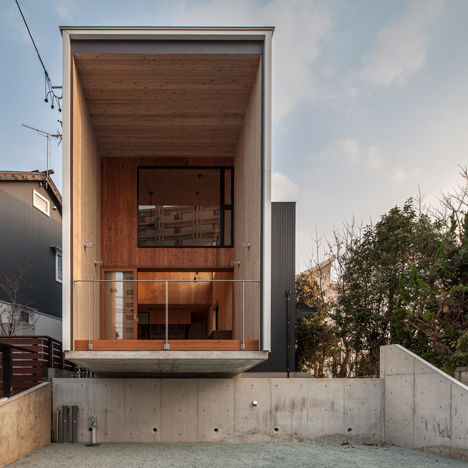
This timber-framed house by architect Tatsuyuki Takagi is raised up by a cantilevered concrete slab, keeping it away from a busy road in Toyohashi, Japan (+ slideshow). More
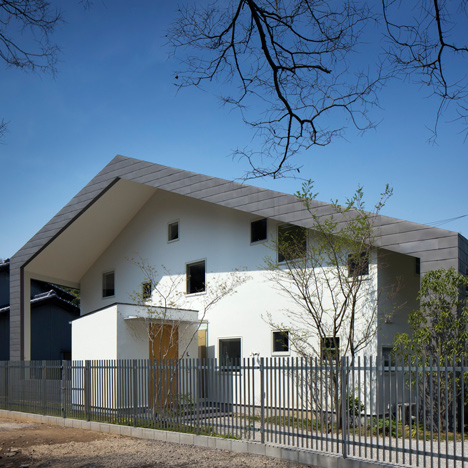
This house in Japan by architect Motoki Asano has square windows dotting its facade and an overhanging wonky roof that creates sheltered terraces around the perimeter (+ slideshow). More
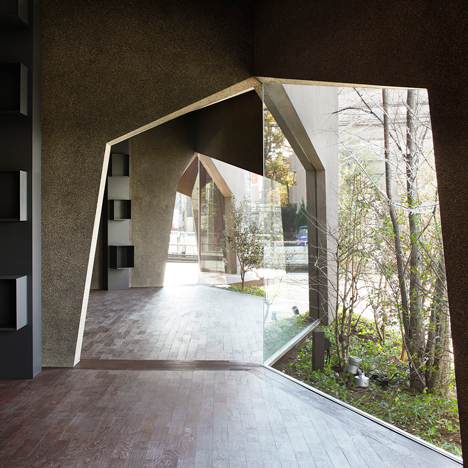
Japanese architect Hiroshi Nakamura used hexagons to generate the layout of this Tokyo home and workplace for a car dealer, while triangular arches create warren-like interiors (+ slideshow). More