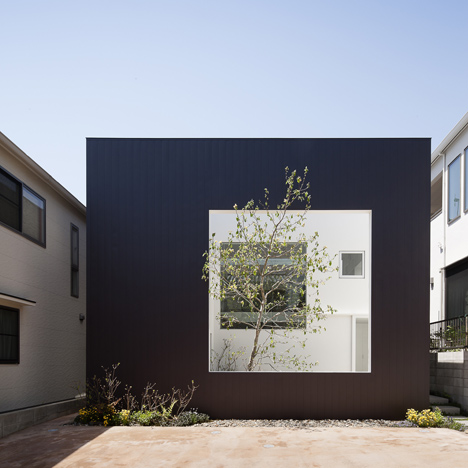
Frame by UID Architects
A facade designed to look like a picture frame outlines a courtyard garden at this house in Hiroshima by Japanese studio UID Architects. More

A facade designed to look like a picture frame outlines a courtyard garden at this house in Hiroshima by Japanese studio UID Architects. More
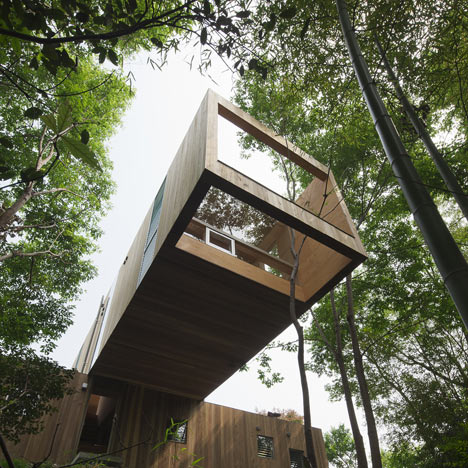
This cantilevered wooden house by Japanese studio UID Architects hovers ten metres above the forest floor and has a hole underneath to let trees grow up inside (+ slideshow). More
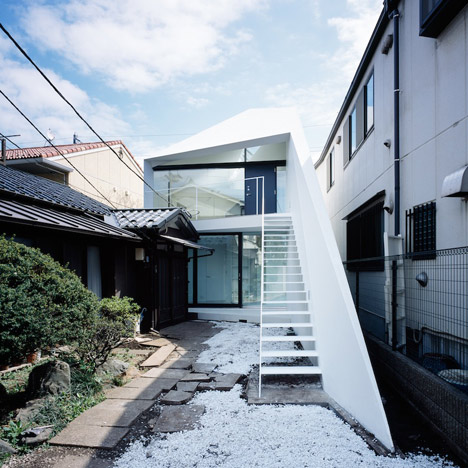
A long white staircase leads straight to the top floor of this small house in Tokyo by Japanese office Apollo Architects & Associates. More
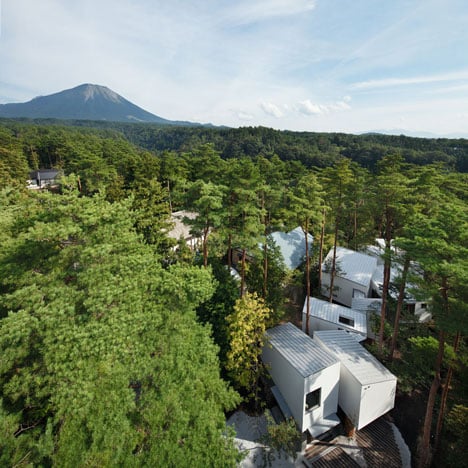
This guest house consists of interconnected boxes that meander between the trunks of cherry and pine trees in a forest near Yonago City, Japan (+ slideshow). More
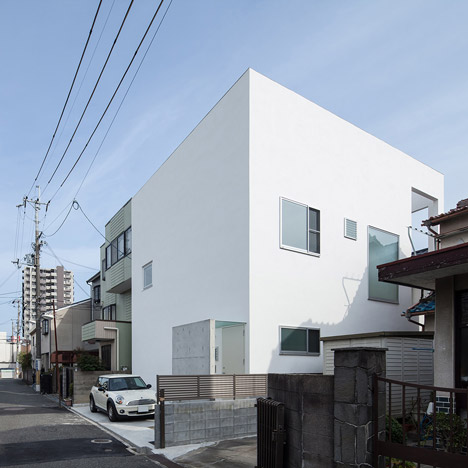
This plain white house in Osaka Prefecture was designed by Japanese architect Takeshi Hamada to look as simple as a block of tofu (+ slideshow). More
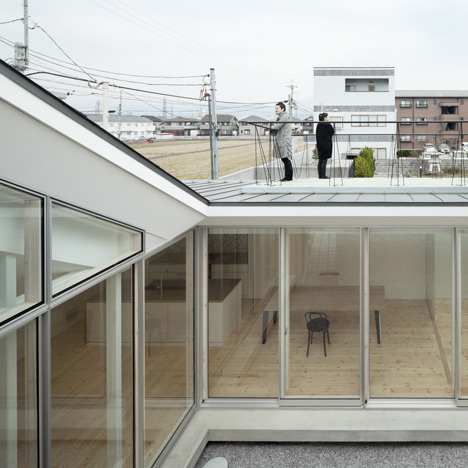
This house in Nagahama, Japan, by Tokyo-based Comma Design Office has half of its body raised above the ground to offer protection to a rooftop terrace (+ slideshow). More
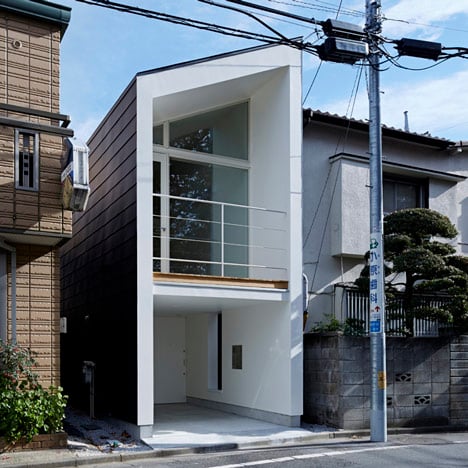
Japanese studio Another Apartment has completed a house with an asymmetric roof on a narrow site in suburban Tokyo. More
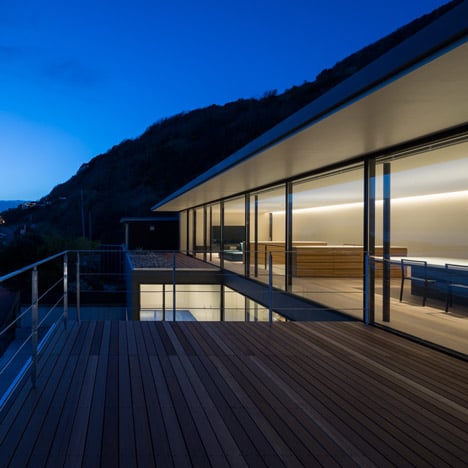
An 18-metre-long window offers panoramic views across Tokyo Bay from the living room of this house in Yokosuka by Japanese studio Tomoyuki Sakakida Architect and Associates (+ slideshow). More
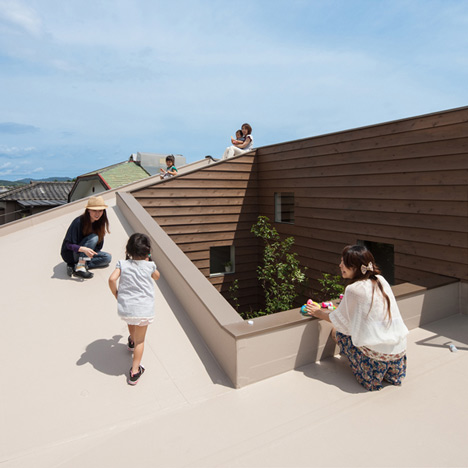
Rooms spiral up from a garden courtyard to a rooftop terrace at this family house in Japan's Yamaguchi Prefecture by Tokyo studio Keiko Maita Architect Office. More
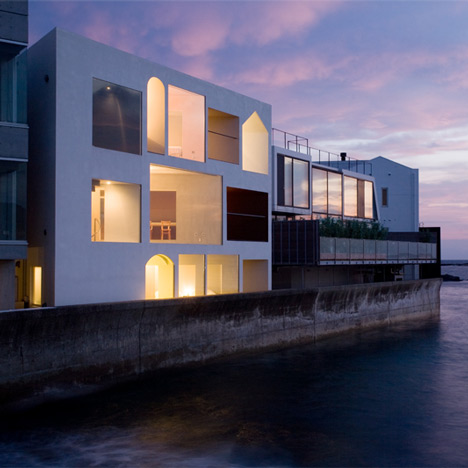
Windows of various shapes and sizes give this weekend retreat on the south-east coast of Japan the appearance of a children's shape-sorter toy. More
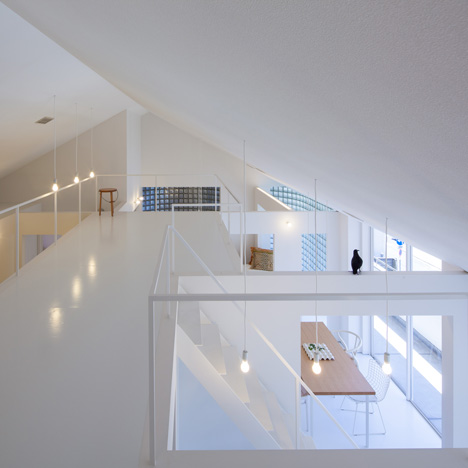
This renovated family home in Japan by designer Yasunari Tsukada features large internal windows and a mezzanine loft, creating apertures and vantage points for looking into different rooms (+ slideshow). More
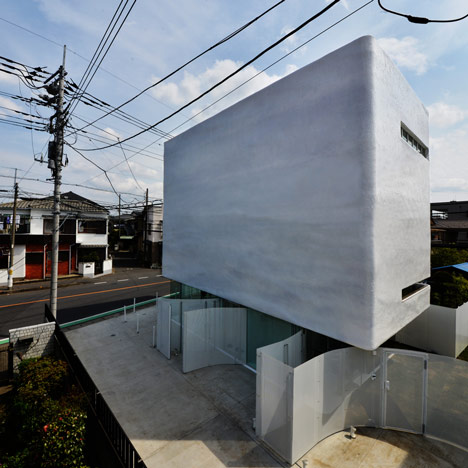
An opaque box appears to balance over see-through walls of glass and perforated steel at this house and pet shop in Saitama, Japan, by architecture studio Norisada Maeda Atelier (+ slideshow). More
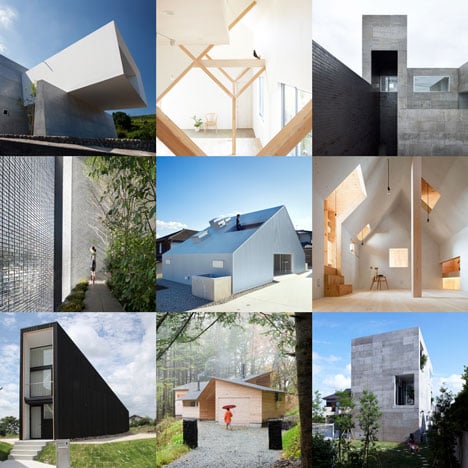
Our latest Pinterest board brings together all of the Japanese houses we've featured on Dezeen over the last six years. See all the projects »
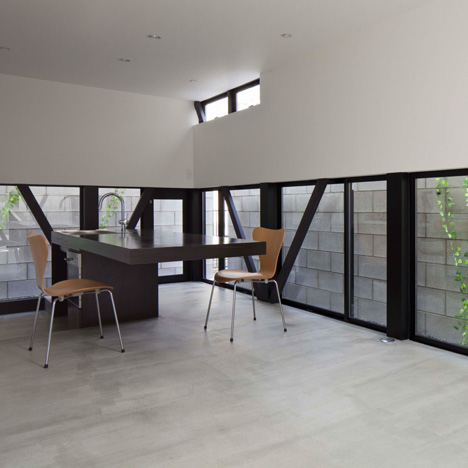
Japanese studio PANDA gave this house in Tokyo a glazed ground floor, then enclosed it in a high concrete-block wall. More
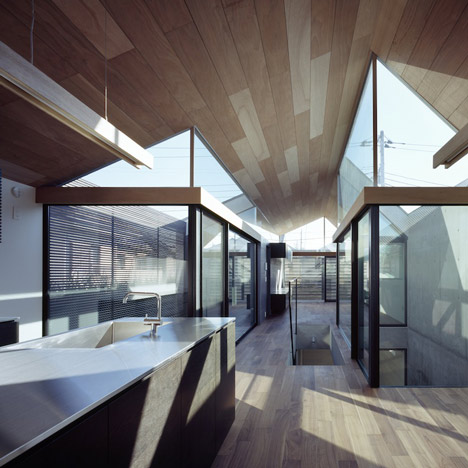
This house in Tokyo by Apollo Architects & Associates has skylights in the roof and holes in the floor plates, allowing daylight to reach right down to the basement (+ slideshow). More
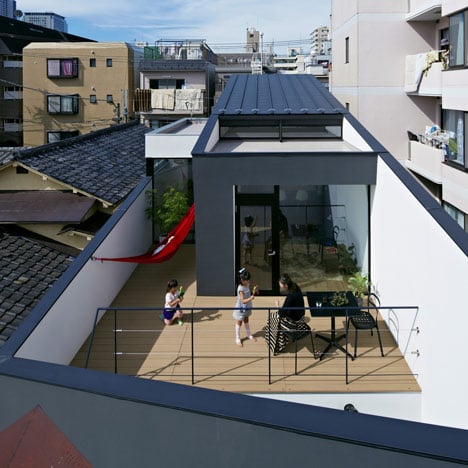
This little house in Tokyo by Japanese studio PANDA has a triangular courtyard and an L-shaped roof terrace tucked behind its walls (+ slideshow). More
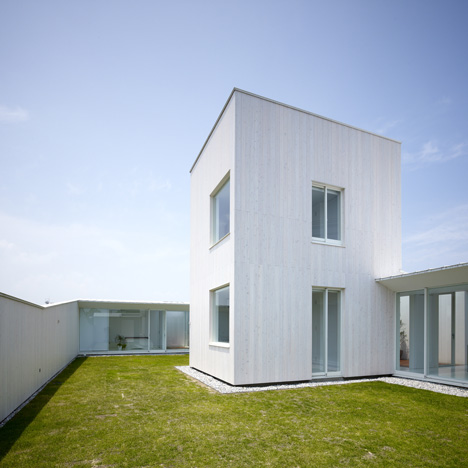
Japanese architect Hironaka Ogawa designed this rural house in Kagawa like a sundial, with a south-facing tower that casts shadows across a grassy courtyard (+ slideshow). More
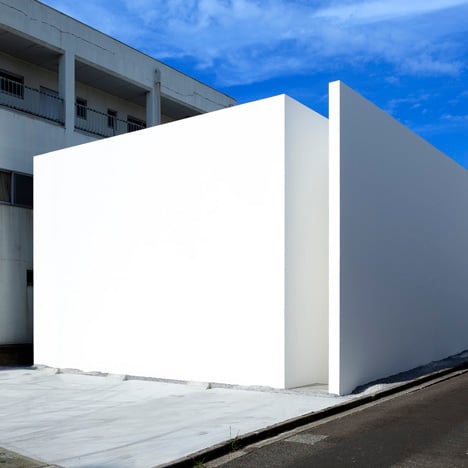
A narrow vertical slice at one corner is the only interruption to the monolithic facade of this plain white house in Miyazaki, Japan, by Hiroshima studio Tsukano Architect Office (+ slideshow). More
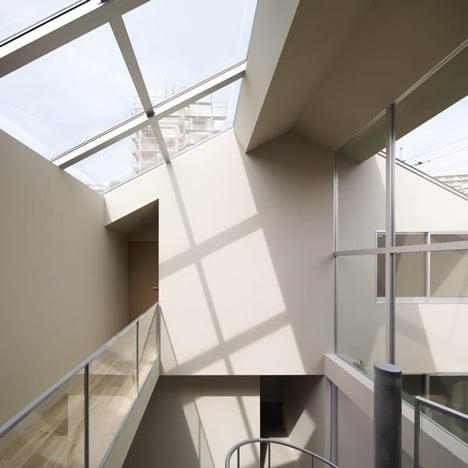
Japanese studio General Design constructed this two-storey house in Tokyo as the prototype for a series of urban housing templates that can be replicated in any Japanese city (+ slideshow). More
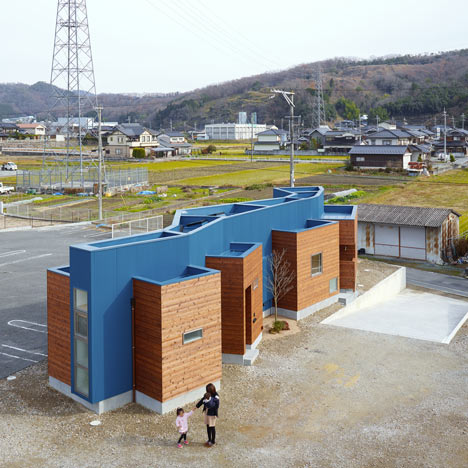
Boxy wooden rooms branch out from a crooked blue spine at this family house in Sayo, Japan, in our second story this week about the work of FujiwaraMuro Architects. More