
Commenter says "no culture experiments with the domestic house like the Japanese"
In this week's comments update, readers are debating a Japanese house arranged around a series of central staircases and discussing other top stories. More

In this week's comments update, readers are debating a Japanese house arranged around a series of central staircases and discussing other top stories. More
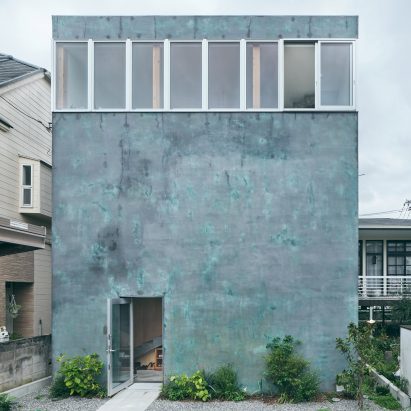
Archipelago Architects Studio arranged this house in Kanagawa, Japan, around a series of central staircases that divide the spaces and provide places to sit or relax. More
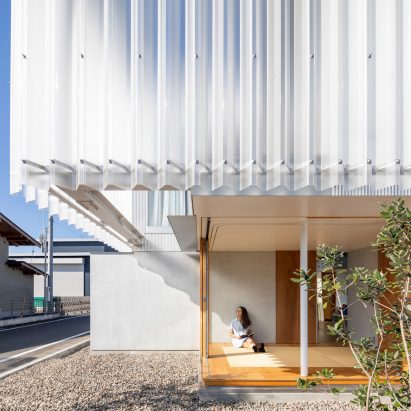
Translucent polycarbonate panels wrap around the upper floor of this house in Yanakacho, Japan, hiding the private areas from view while allowing daylight to enter. More
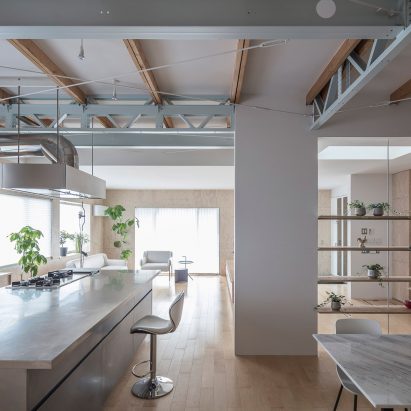
Suspended ceilings and unnecessary partition walls were removed in this minimalist revamp of a house in Japan's Saitama Prefecture, designed by Jorge Almazán Architects. More
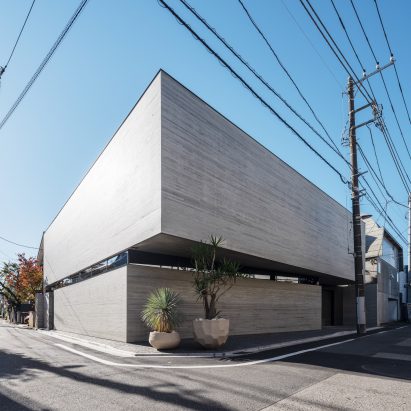
A pair of internal courtyards filled with plants bring daylight and greenery into the living spaces of this home designed by Apollo Architects & Associates for a site in central Tokyo. More
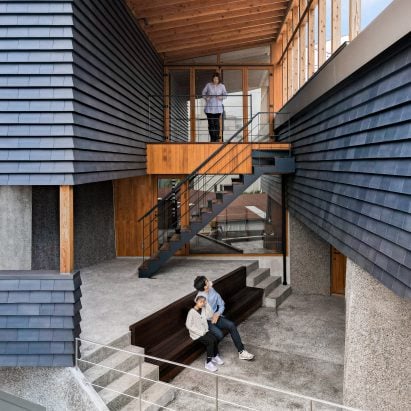
Architecture studio Kompas has completed a house and art gallery in Chiba, Japan, featuring a sawtooth roof and a facade clad in black tiles that are angled to create louvred openings. More
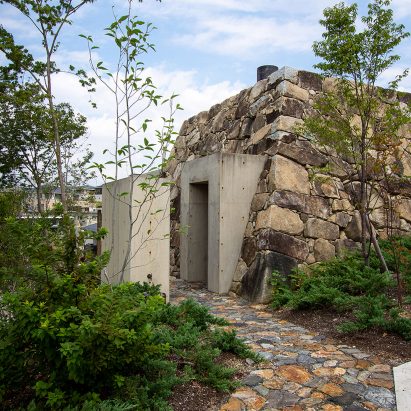
A truncated stone pyramid containing a study stands in one corner of the introverted Takamine-cho House, designed by Tomoaki Uno Architects in Japan's Aichi Prefecture. More
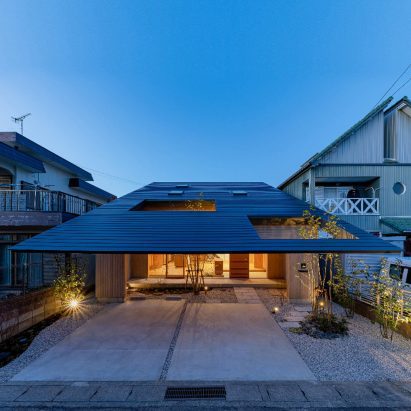
Japanese studio Tatsuya Kawamoto + Associates has created a house in the city of Ichinomiya, Japan, with exaggerated eaves that shelter an outdoor living space and garden. More
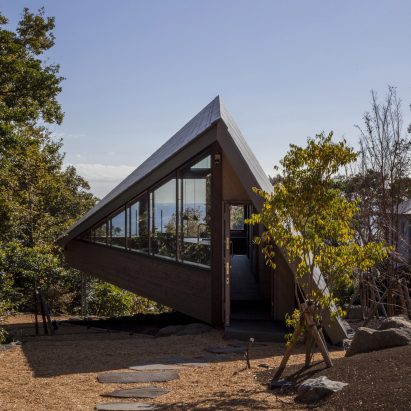
A steep, timber-framed roof shelters this triangular home by Japanese practice Moriya and Partners, located on a cliff edge overlooking the sea in Yawatano, Japan. More
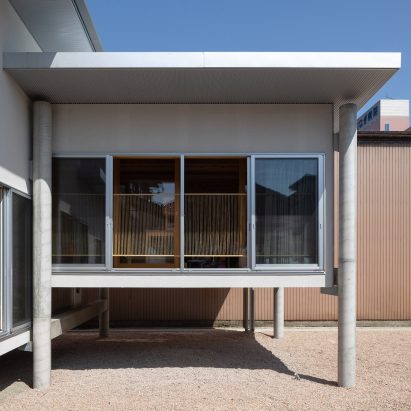
Japanese studio Unemori Architects has completed a house in the city of Takaoka that is raised 70 centimetres above the ground on concrete stilts to protect it from flooding and heavy snow. More
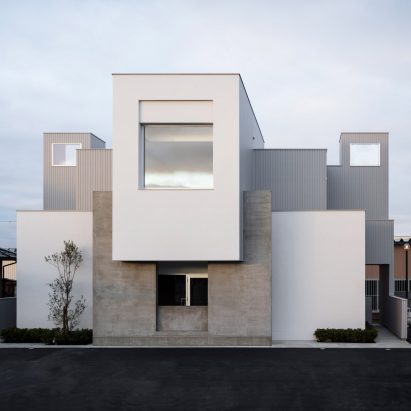
Japanese studio FORM/Kouichi Kimura Architects has completed Landscape House, a stack of intersecting cuboid forms in Shiga that combines the client's home with their hair salon business. More
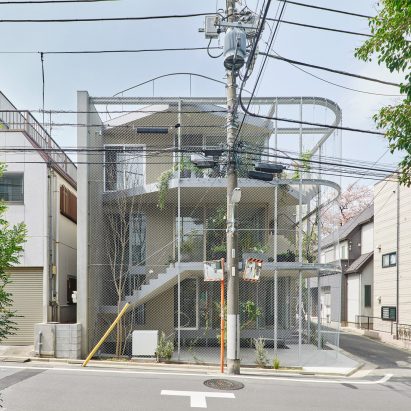
Screens made from metal mesh wrap around two sides of this house in Tokyo, Japan. More
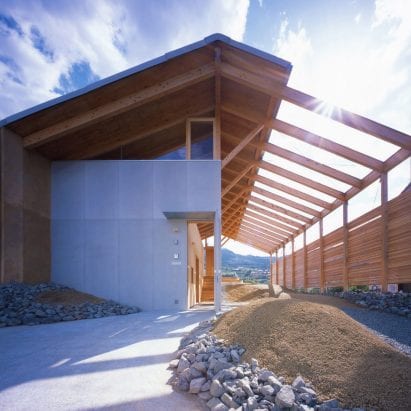
A simple gabled barn structure frames half interior, half exterior spaces in this rural Japanese home by Ryuichi Ashizawa Architects. More
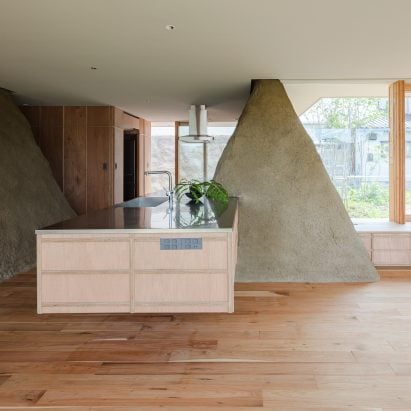
Architect studio ADX made a feature of the soil excavated from the building site of this Minamisōma home, Soil House, created for a client who was displaced by the 2011 Japan earthquake. More
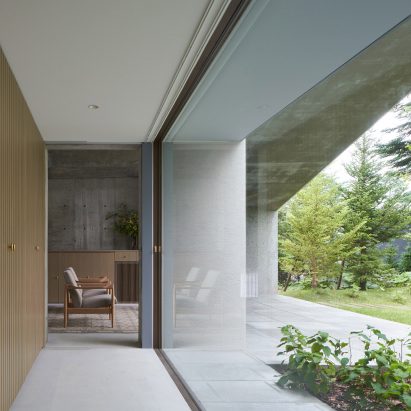
This house near Japan's Mount Asama was designed by READ & Architects for a couple starting their retirement, but it can also be used as a vacation home by their children and grandchildren. More
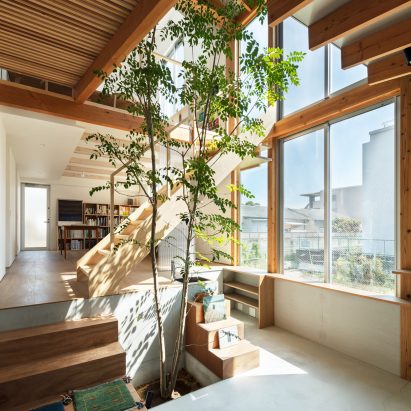
Japanese architect Kohei Yukawa has designed a house for himself and his family in a suburb of Osaka, featuring flexible living spaces arranged around a double-height atrium with a tree at its centre. More
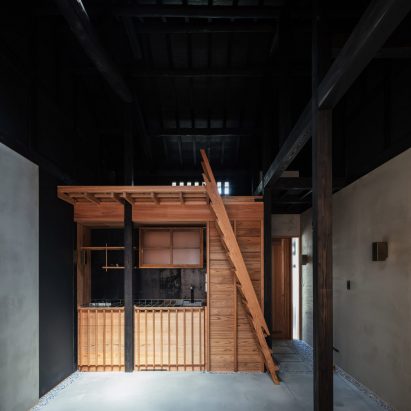
Japanese-Australian architecture studio Atelier Luke has renovated an old Kyoto row house, giving the narrow home a black-stained timber ceiling to create "a spacious void of shadows". More

Apollo Architects & Associates has designed a family home with a walled-in garden that houses two generations under one roof and aims to blend indoor and outdoor living. More

Japanese architecture studio Unemori Architects has designed a small house formed of several stacked boxes wrapped in corrugated steel on a 26-square-metre plot in Tokyo. More
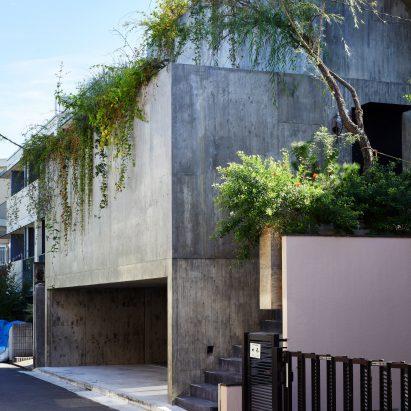
Architect Tanijiri Makoto of Japanese studio Suppose Design Office has created a monolithic concrete home for himself and his family in Tokyo, featuring dark living spaces that open onto a sheltered terrace. More