
Four-metre-wide house built in Tokyo by Atelier HAKO Architects
Atelier HAKO Architects has squeezed a three-storey house onto a four-metre-wide site in Tokyo, suggesting that skinny houses are still the rage in Japan (+ slideshow). More

Atelier HAKO Architects has squeezed a three-storey house onto a four-metre-wide site in Tokyo, suggesting that skinny houses are still the rage in Japan (+ slideshow). More

Translucent curtains surround a mezzanine tea room in the heart of this home, designed by Katsutoshi Sasaki + Associates for a retired couple in Japan's Aichi Prefecture (+ slideshow). More
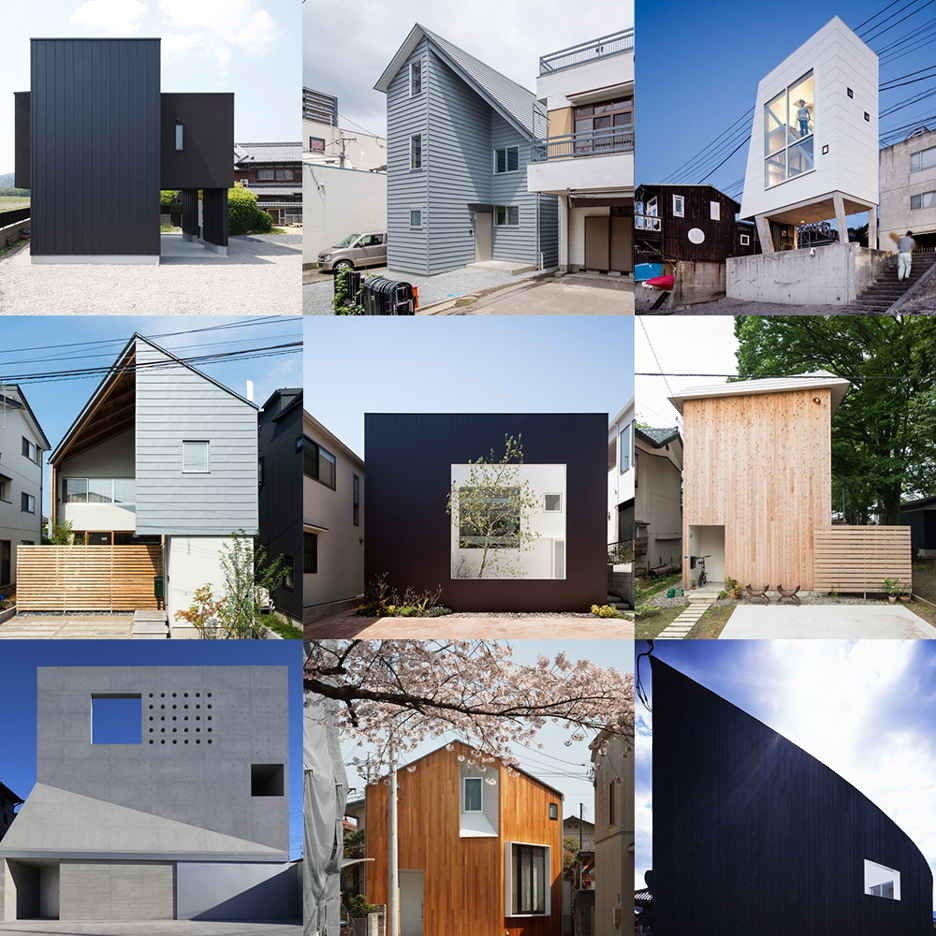
A photography series documenting 20 contemporary Japanese homes and their owners joins 500 more examples of Japanese houses on our extensive Pinterest board.
Follow us on Pinterest | See more Japanese houses in our archive
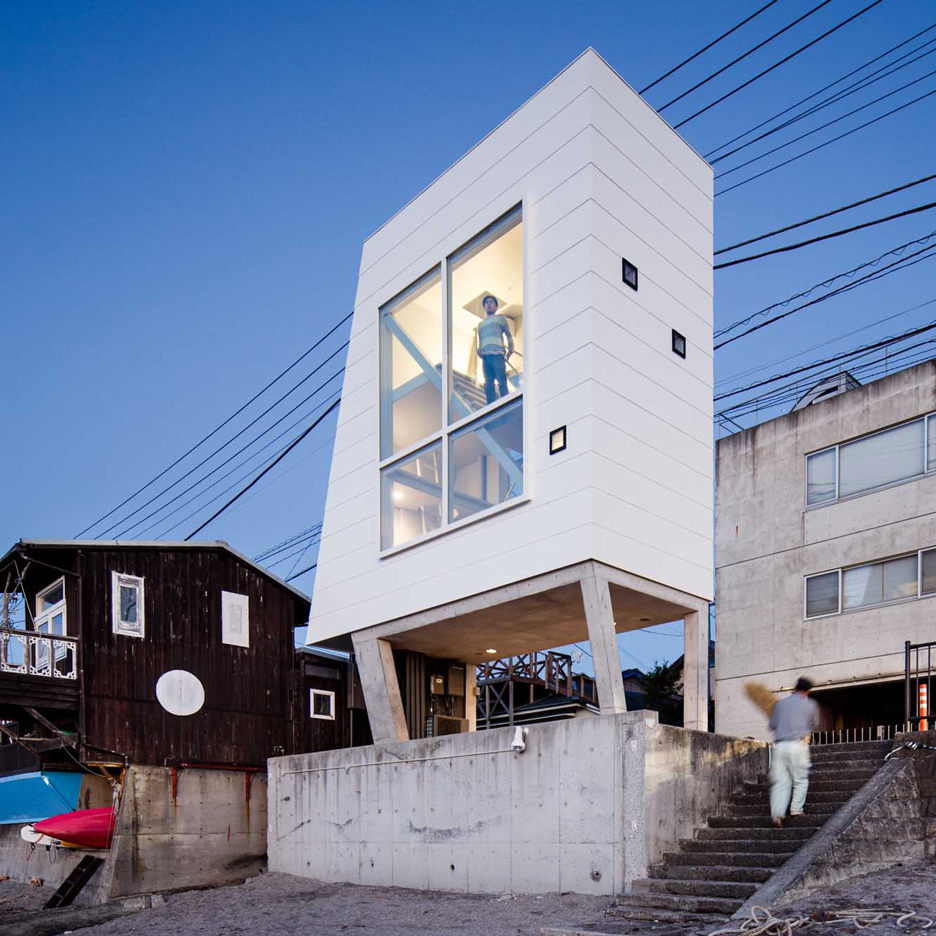
This series of images by photographer Jérémie Souteyrat captures the everyday activities of people living in contemporary Japanese houses (+ slideshow). More
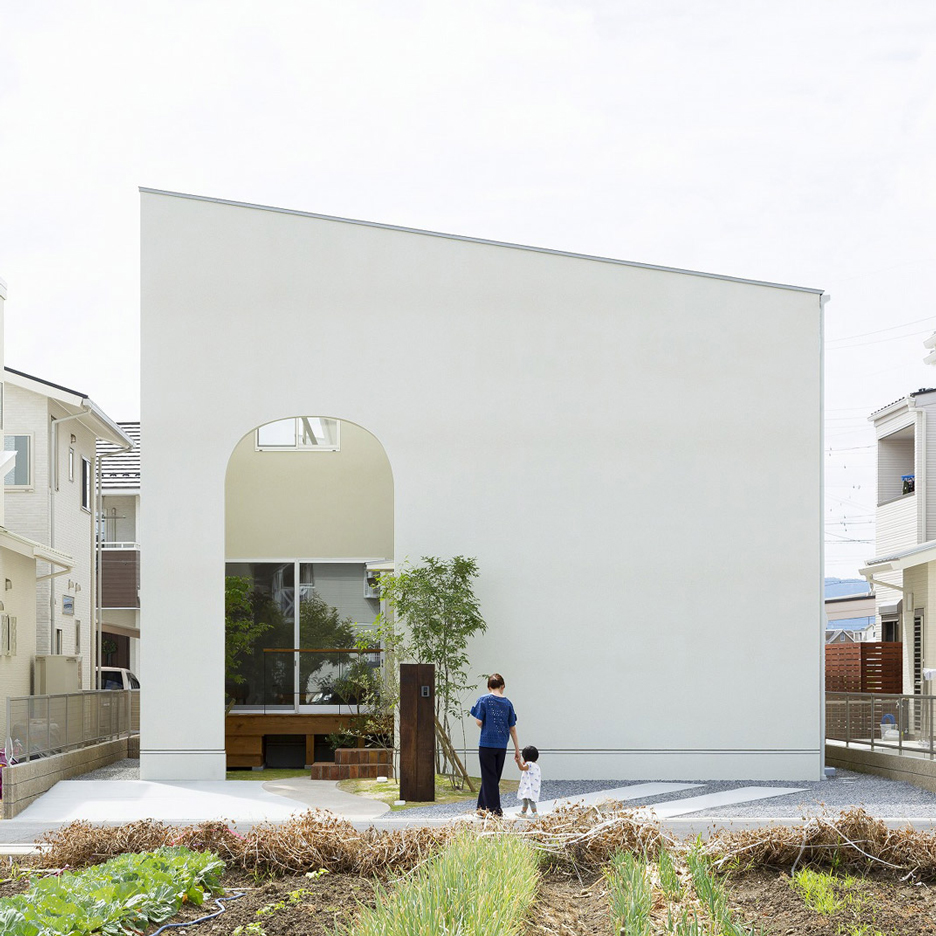
Arched openings and curved walls feature throughout this compact family home in Japan, designed by architecture studio Alts Design Office to make the interior feel more cosy (+ slideshow). More
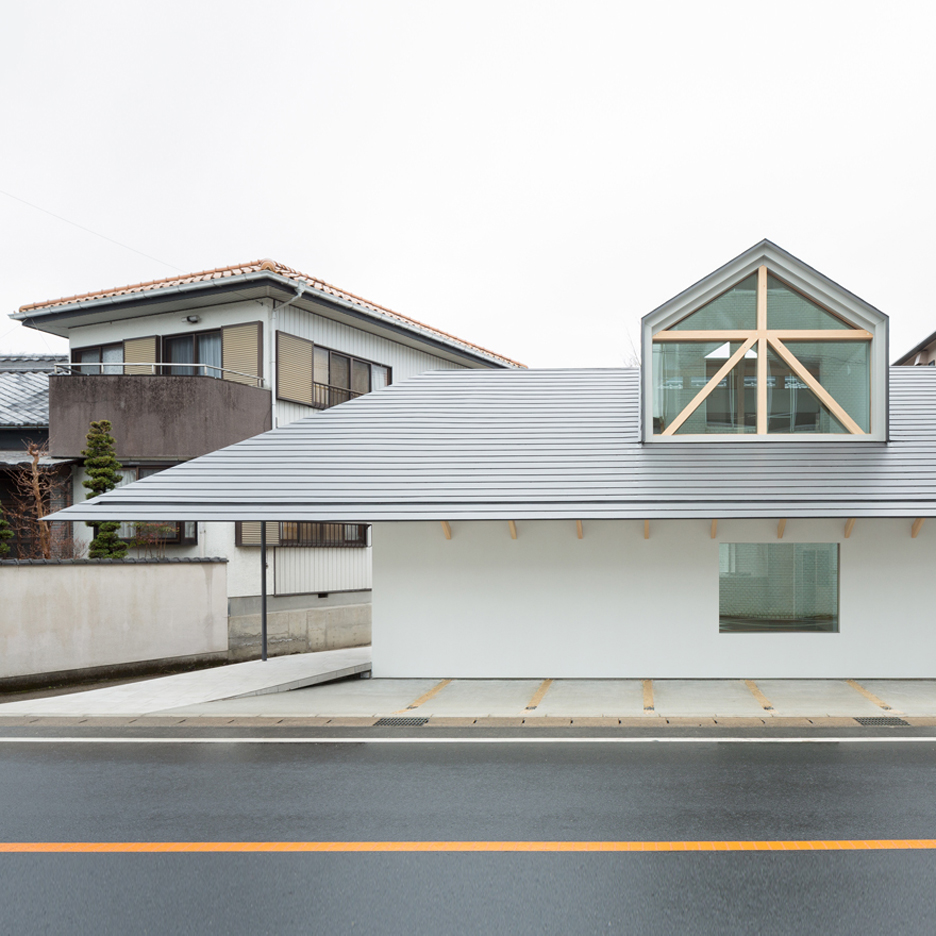
An oversized dormer window extends from the asymmetric roof of this house designed by architects Hiroki Tominaga and Yae Fujima for an elderly couple in Japan's Gifu Prefecture (+ slideshow). More
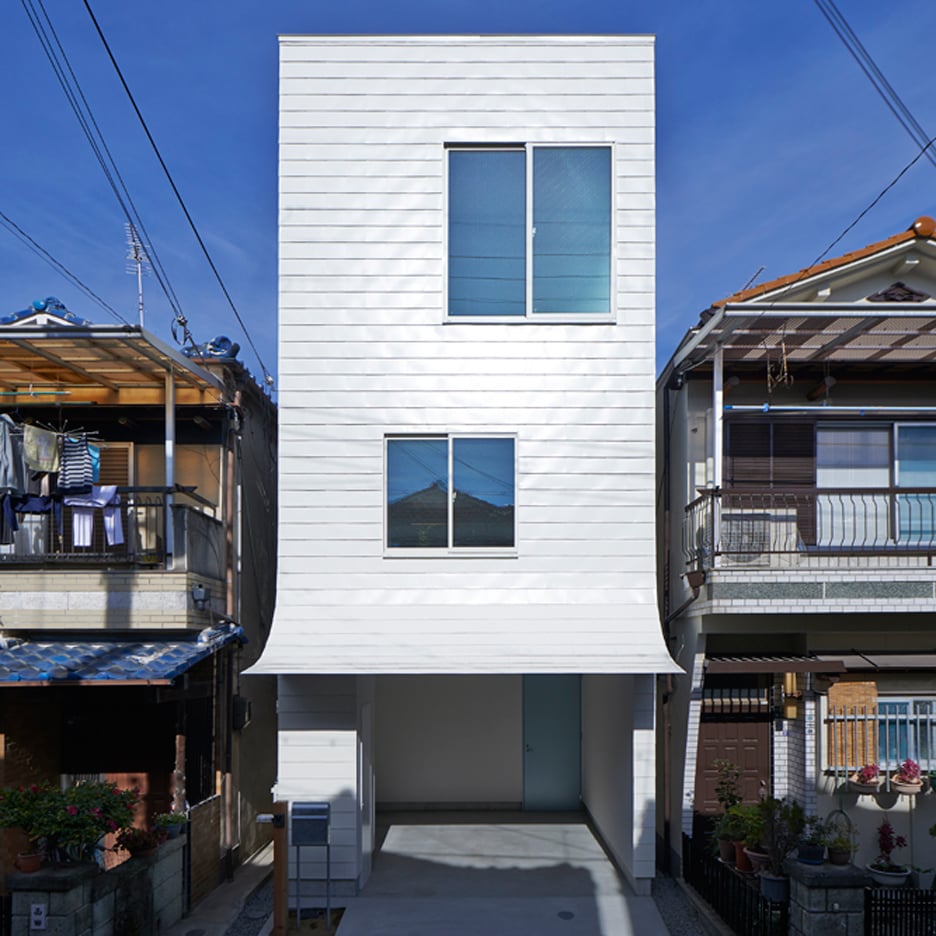
Japanese architect Ninkipen! has completed a house in Osaka Prefecture, featuring a metal surface that appears to be peeling up from the structure (+ slideshow). More
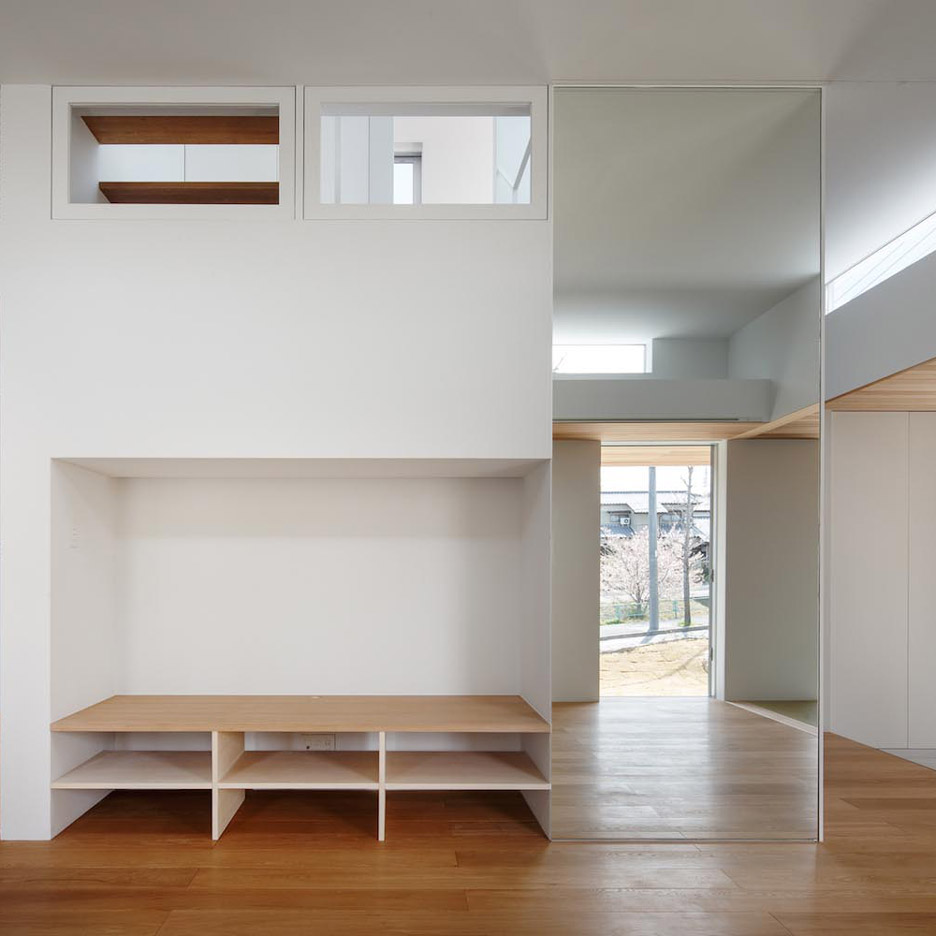
This house in Japan features bright white walls and mirrored surfaces inside and out to make the most of the surrounding greenery and natural light (+ slideshow). More

For this house on the outskirts of Tokyo, Japanese architect Tetsuo Yamaji aimed to create a unique building using mass-produced components (+ slideshow). More
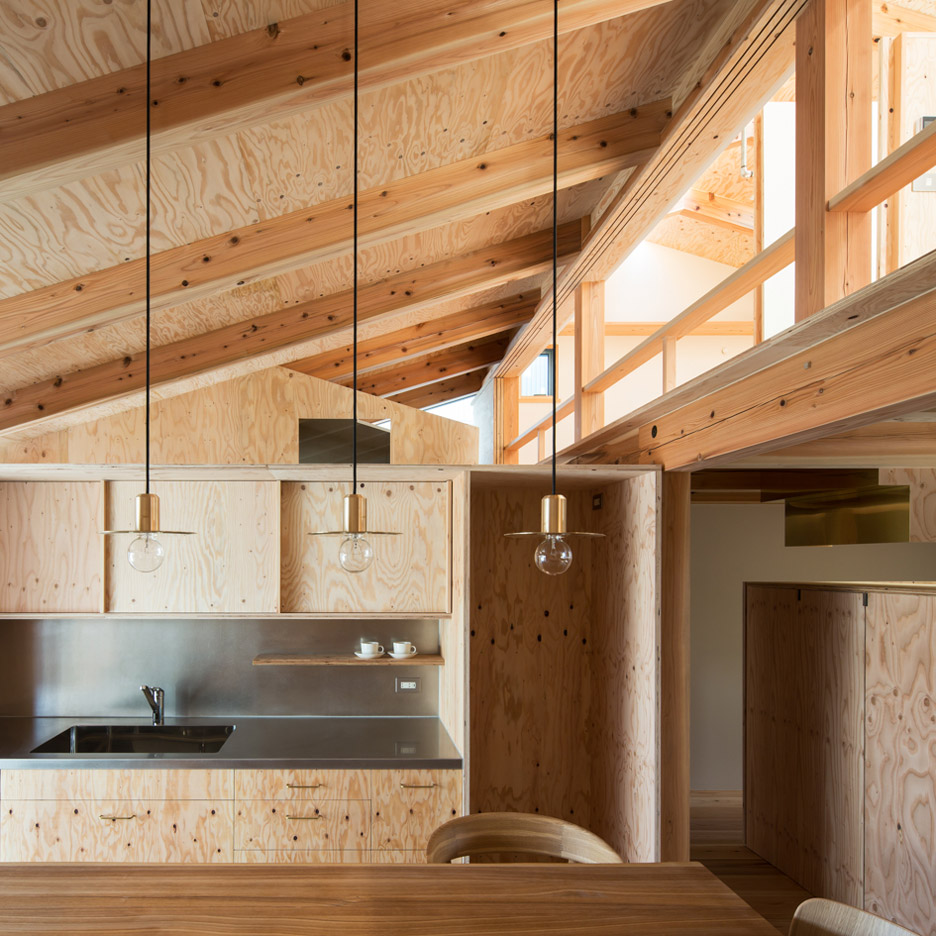
A wooden structure and hand-built joinery are left exposed throughout the interior of this compact house in Osaka Prefecture, Japan, by architecture studio Hitotomori (+ slideshow). More
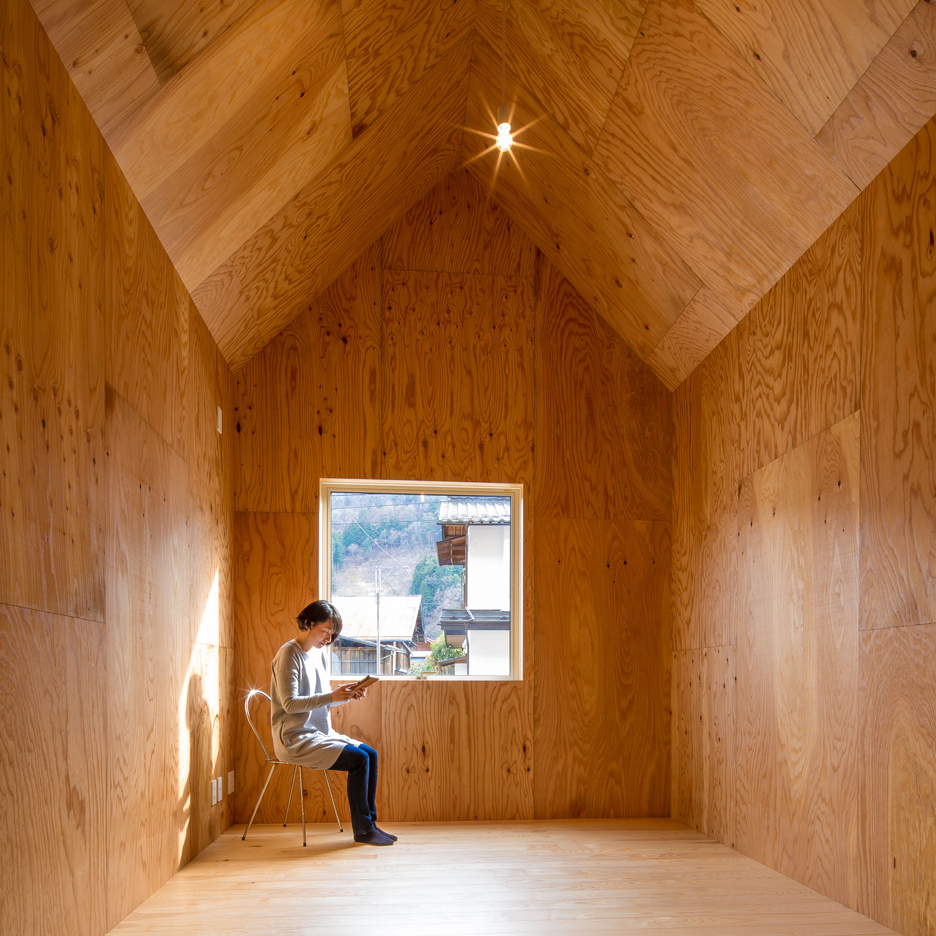
Architecture studio S Plus One has built a pair of matching micro homes in a Japanese village, one clad in cedar and the other clad with pine. More
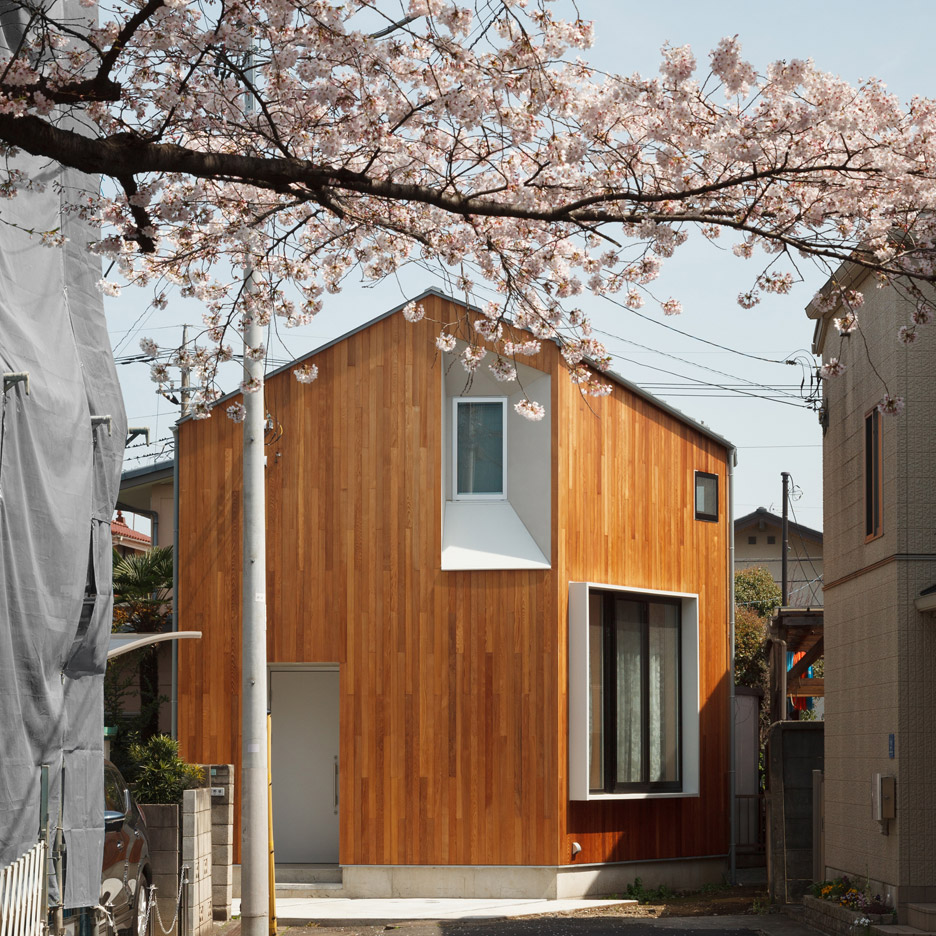
Red cedar provides a golden-hued exterior for this small gabled house, designed by local studio Atelier Kukka for a Tokyo street featuring a Japanese cherry tree (+ slideshow). More
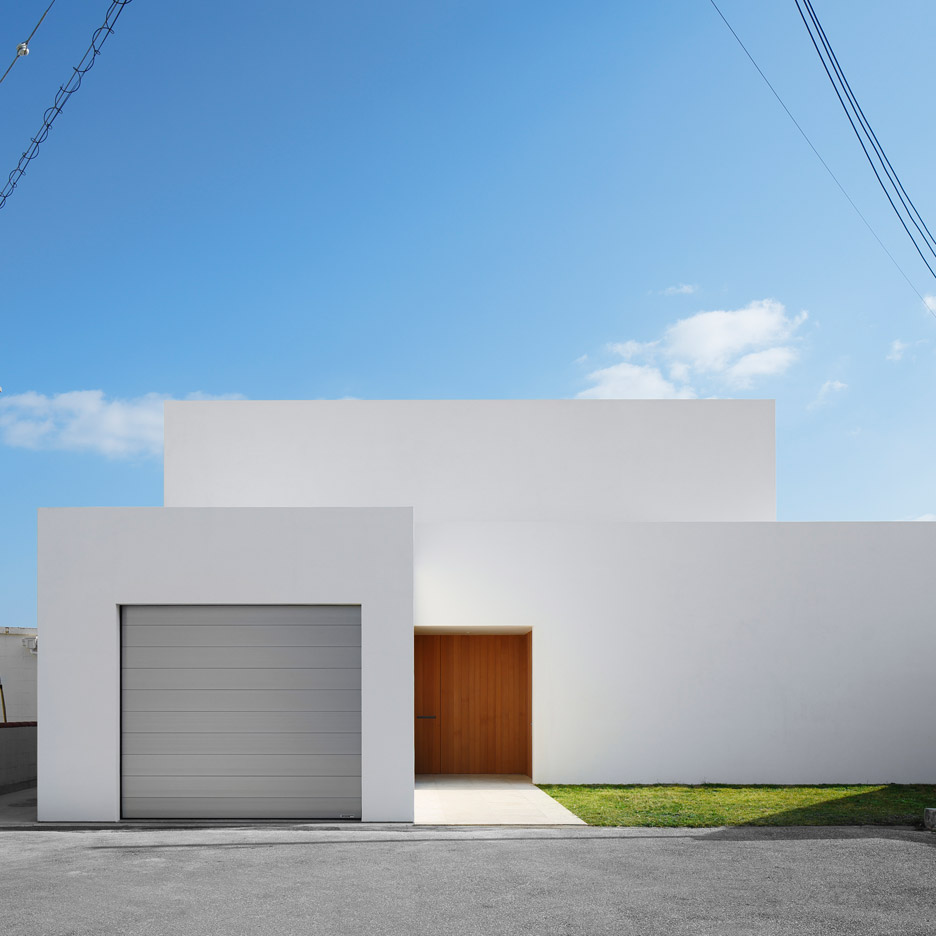
This clifftop holiday home by British designer John Pawson presents white windowless facades to its guests, but at the rear large windows and a roof terrace face towards the sea (+ slideshow). More
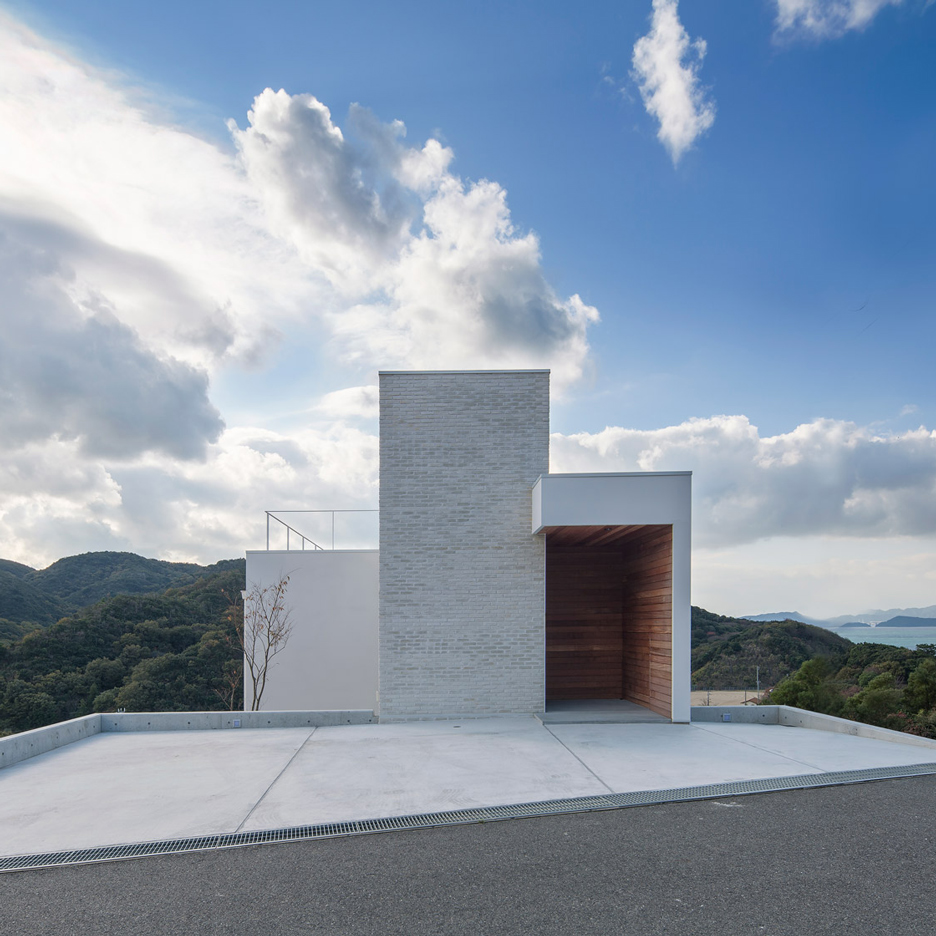
Osaka studio Process5 Design created this weekend retreat in western Japan to accommodate activities that are usually impossible in a city house (+ slideshow). More
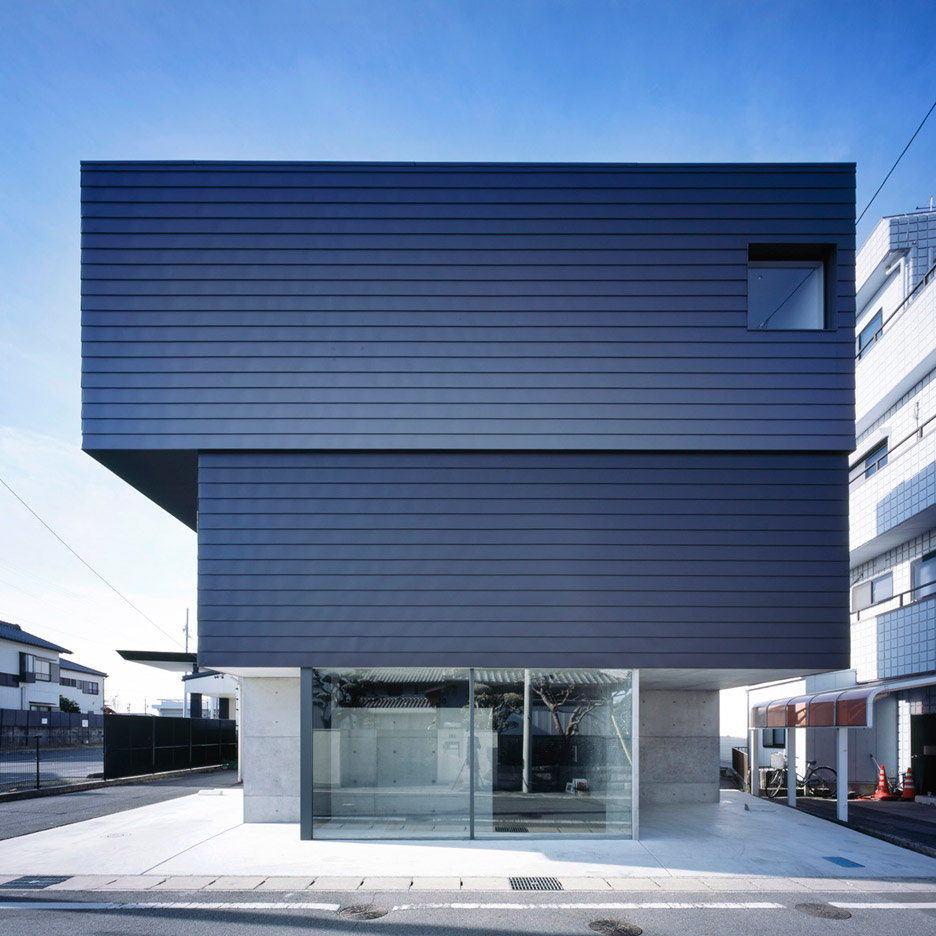
Apollo Architects & Associates has completed a top-heavy building in Japan's Aichi Prefecture containing both an art gallery and a family residence (+ slideshow). More
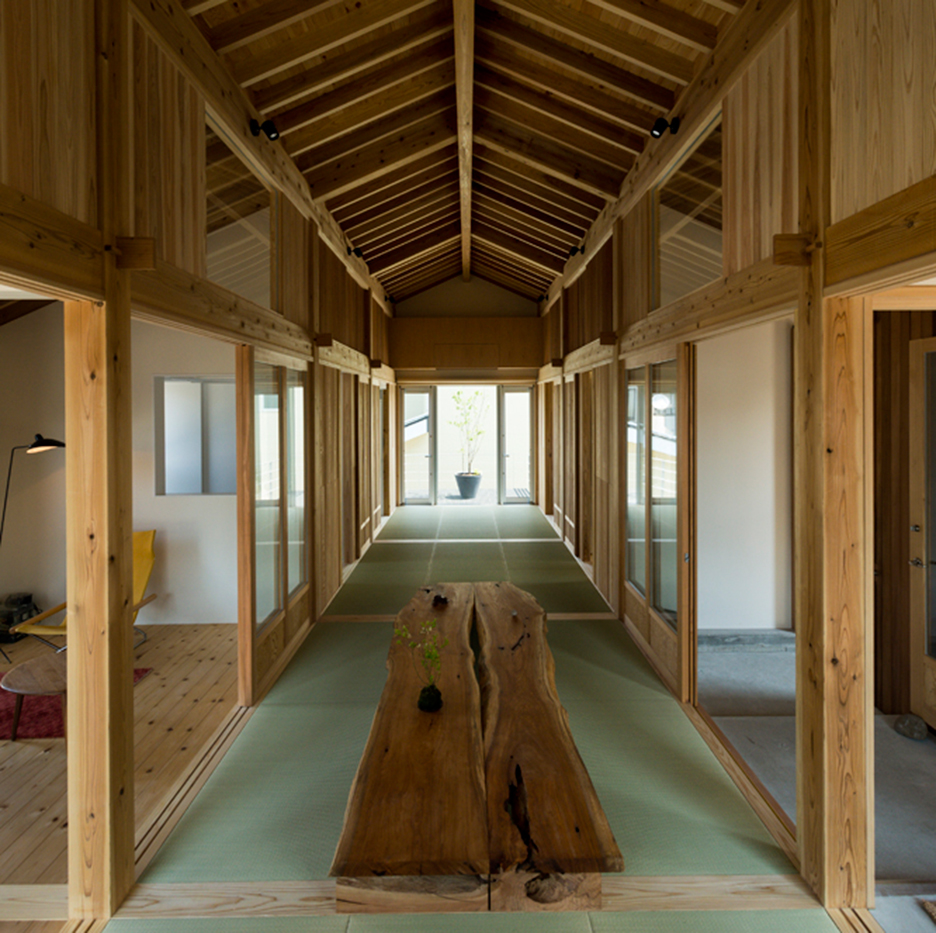
Traditional Japanese floor mats define the proportions of this house in Niigata, designed by Tokmoto Architectures Room as a strict grid of squares (+ slideshow). More
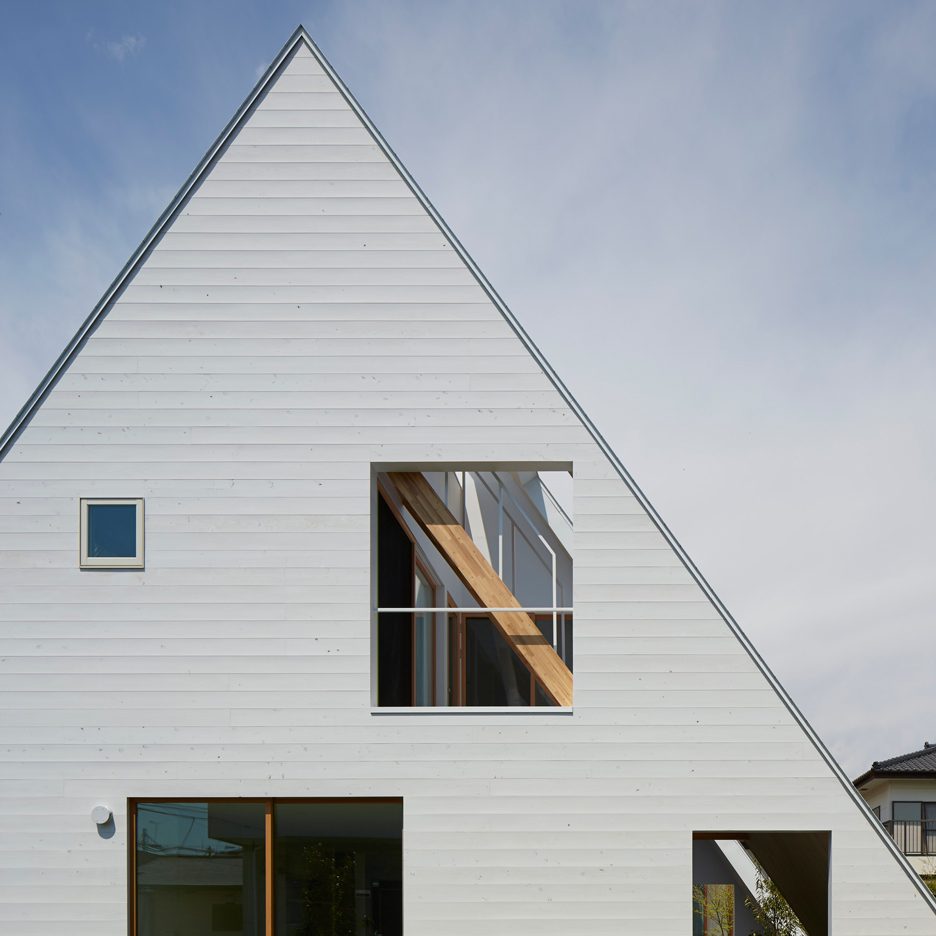
A metal roof completely surrounds this house by Japanese studio Suppose Design Office, sheltering terraces and a garden so that residents can use these spaces all year round (+ slideshow). More

A pointy shingle-clad roof extends over this residence by Suppose Design Office and its garden, creating a sheltered outdoor area for cooking, reading and napping (+ slideshow). More
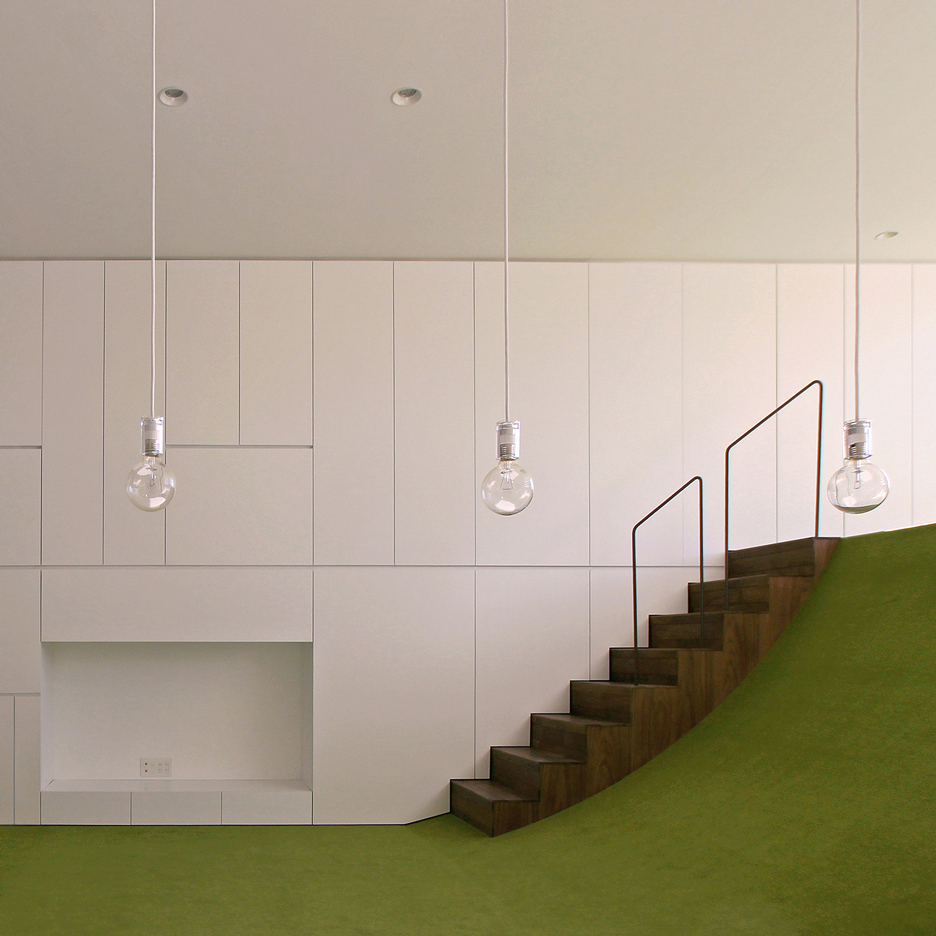
Mitsuharu Kojima Architects has created a sloped green floor inside a house in Japan's Gunma Prefecture, intended to be reminiscent of a grassy hillside (+ slideshow). More
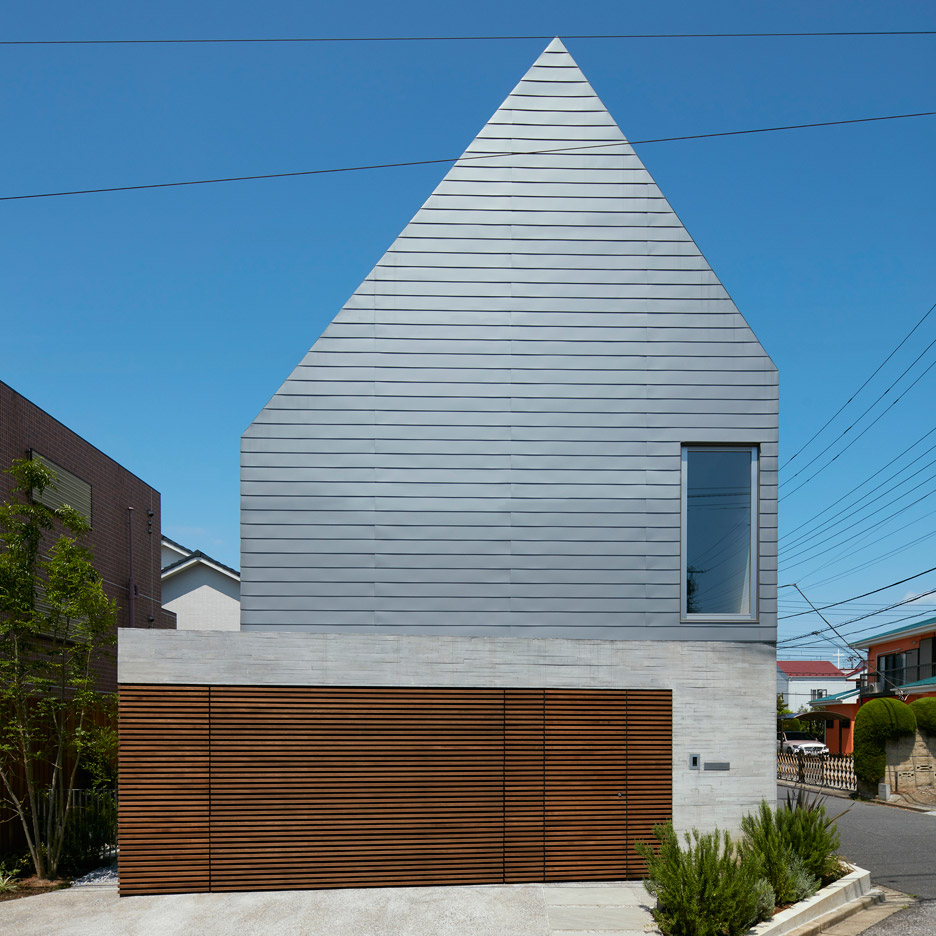
Japanese architect Kentaro Ishida has completed a steel-plated house on the outskirts of Tokyo, featuring an asymmetric pitched roof designed to maximise sunlight for residents (+ slideshow). More