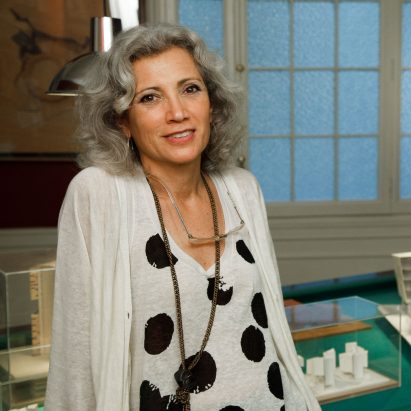
Carme Pinós selected to design MPavilion 2018
Spanish architect Carme Pinós has been named as the architect for this year's edition of the MPavilion, a project billed as Melbourne's version of the Serpentine Pavilion. More

Spanish architect Carme Pinós has been named as the architect for this year's edition of the MPavilion, a project billed as Melbourne's version of the Serpentine Pavilion. More
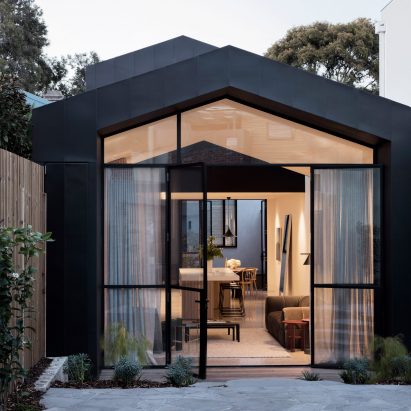
Architect Dominic Pandolfini has more than tripled the size of his once run-down home in Melbourne, by adding a contemporary extension clad with zinc. More
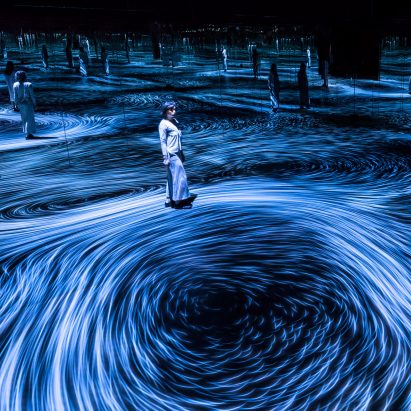
Japanese art collective TeamLab has used lighting to create a sea of spiralling whirlpools inside a Melbourne art museum. More
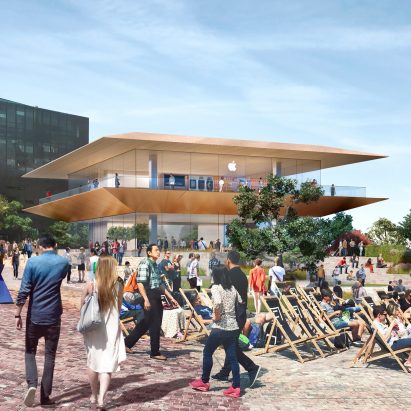
Melbourne residents are protesting Apple's plans to build a Foster + Partners-designed flagship store in Federation Square. More
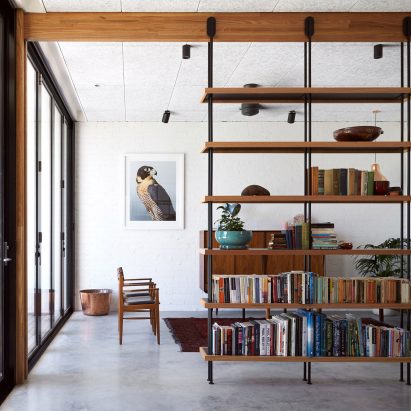
Foomann Architects has renovated a single-storey house in Melbourne, exposing wooden beams that span the entirety of the property. More

Corrugated-metal cladding contrasts with an angled white-painted brick wall at this robust and economical house in Melbourne, which features a ground-floor living area that can be used alternatively as a garage. More
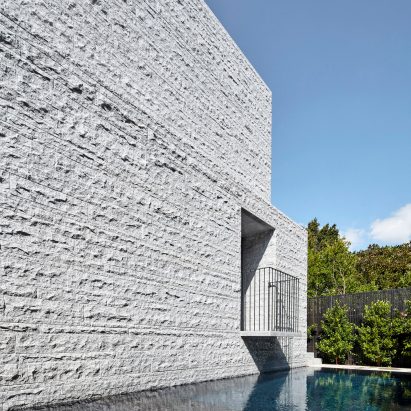
Granite is used throughout the exterior and interior of this house in Melbourne, where local studio B.E Architecture even had a bespoke bath and basin for the master ensuite carved out of the grey stone. More
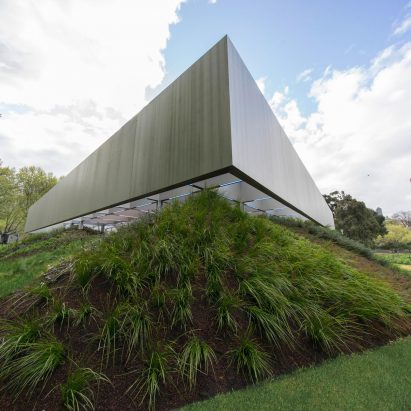
This captioned movie offers a tour of this year's MPavilion, designed by Rem Koolhaas and David Gianotten of OMA. Featuring footage shot by a drone, the film gives a closer look at the building's seemingly unsupported roof and its amphitheatre-like interior. More
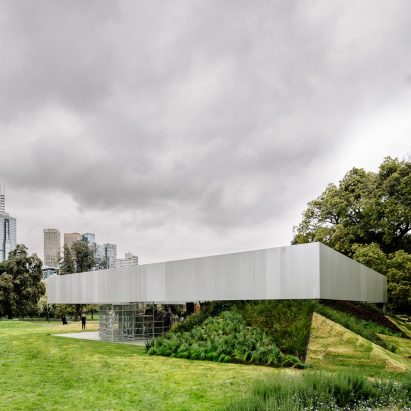
For this year's edition of the MPavilion, OMA's Rem Koolhaas and David Gianotten have installed an amphitheatre in Melbourne's Queen Victoria Gardens, featuring a moveable grandstand spanned by a "floating" roof. More
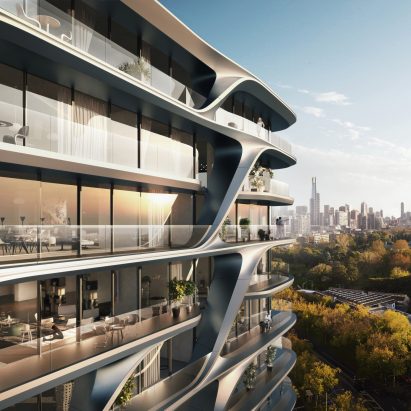
Zaha Hadid Architects has unveiled its designs for a 64-metre apartment block in Melbourne, which will feature facades covered in angular balconies and a roof topped by a pair of swimming pools. More
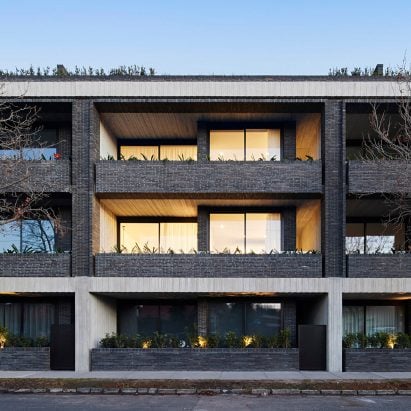
This low-lying brick-and-concrete apartment complex was designed by architecture firm Woods Bagot to reflect the scale and materiality of the surrounding buildings in a Melbourne suburb. More
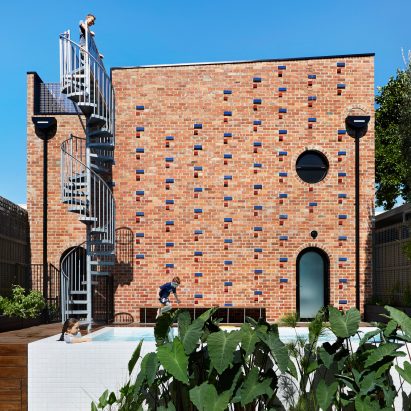
Small red- and blue-glazed bricks pattern the exterior of this house by Austin Maynard Architects, which replaces a garage in the Melbourne suburb of Richmond. More
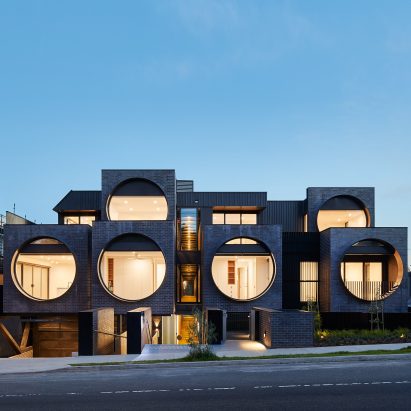
Circular windows dominate the staggered brick facades of this apartment block designed by Australian practice BKK Architects for the Melbourne suburb of Ivanhoe East. More
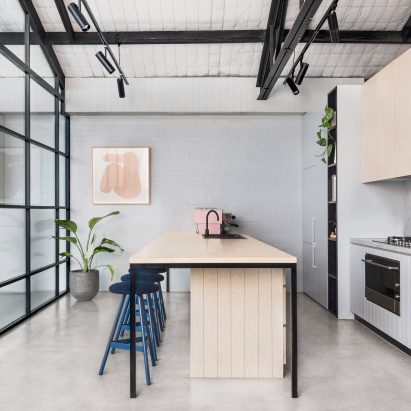
Australian studio Biasol sought to preserve the art deco elements of this warehouse in Melbourne while converting it into a shared studio and office space. More

This moody Melbourne house extension by local studio Branch Studio Architects features dark rammed-charcoal walls, window nooks and an outdoor bathtub. More

Design studio Biasol used terracotta tones, handmade tiles and aged brass fixtures to fit out this Middle Eastern-inspired restaurant in Melbourne. More
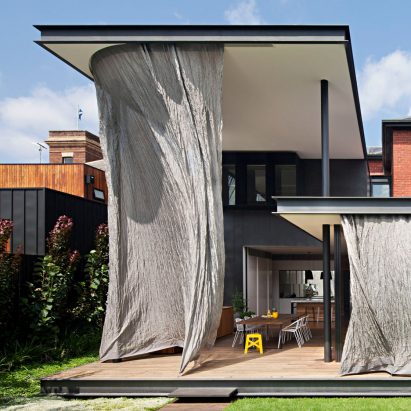
Australian architect Matt Gibson and his studio have renovated and extended a traditional villa in Melbourne, adding deep verandahs that can be protected from harsh sunlight using woven steel-mesh curtains. More
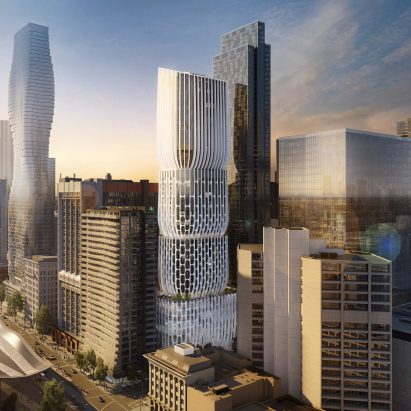
Zaha Hadid Architects has revealed new visuals of its proposed 185-metre tower in Melbourne, which will be made up of four stacked blocks with white filigree facades. More
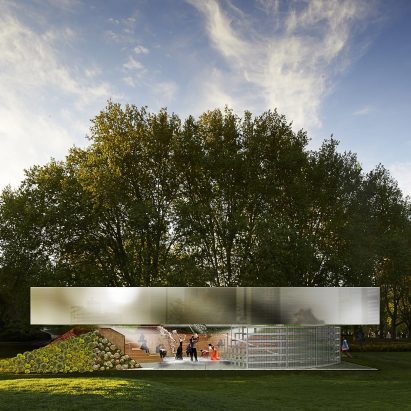
OMA founder Rem Koolhaas and colleague David Gianotten have unveiled plans to create a reconfigurable amphitheatre topped by a translucent, floating roof for this year's MPavilion in Melbourne. More
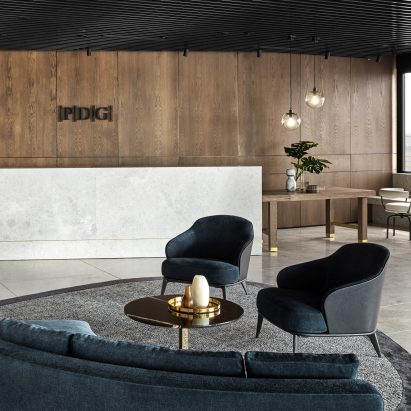
Studio Tate has revamped the 17th floor of an unusual hexagonal building to create lavish offices for PDG, a property development firm based in Melbourne. More