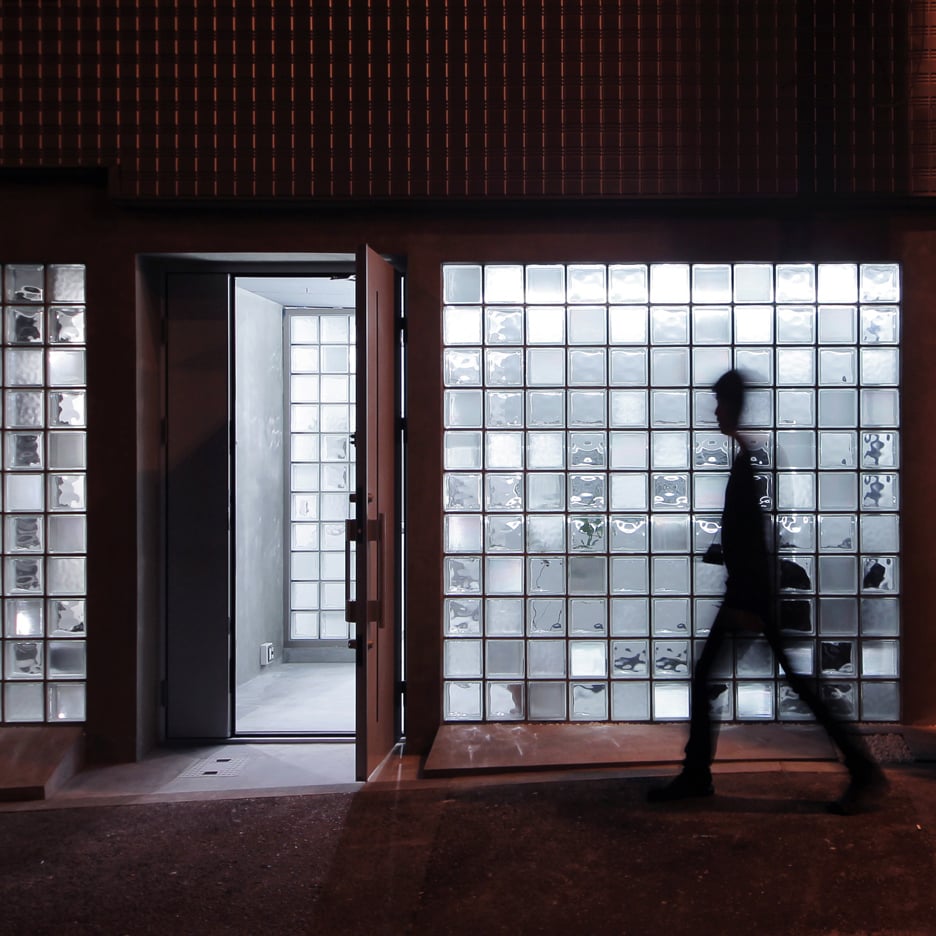
Glass blocks create multi-tonal facade for antiques showroom by Jun Murata
Assorted glass blocks give varying levels of translucency to the facade of this showroom and storage facility for an antiques dealer in Osaka, Japan (+ slideshow). More

Assorted glass blocks give varying levels of translucency to the facade of this showroom and storage facility for an antiques dealer in Osaka, Japan (+ slideshow). More
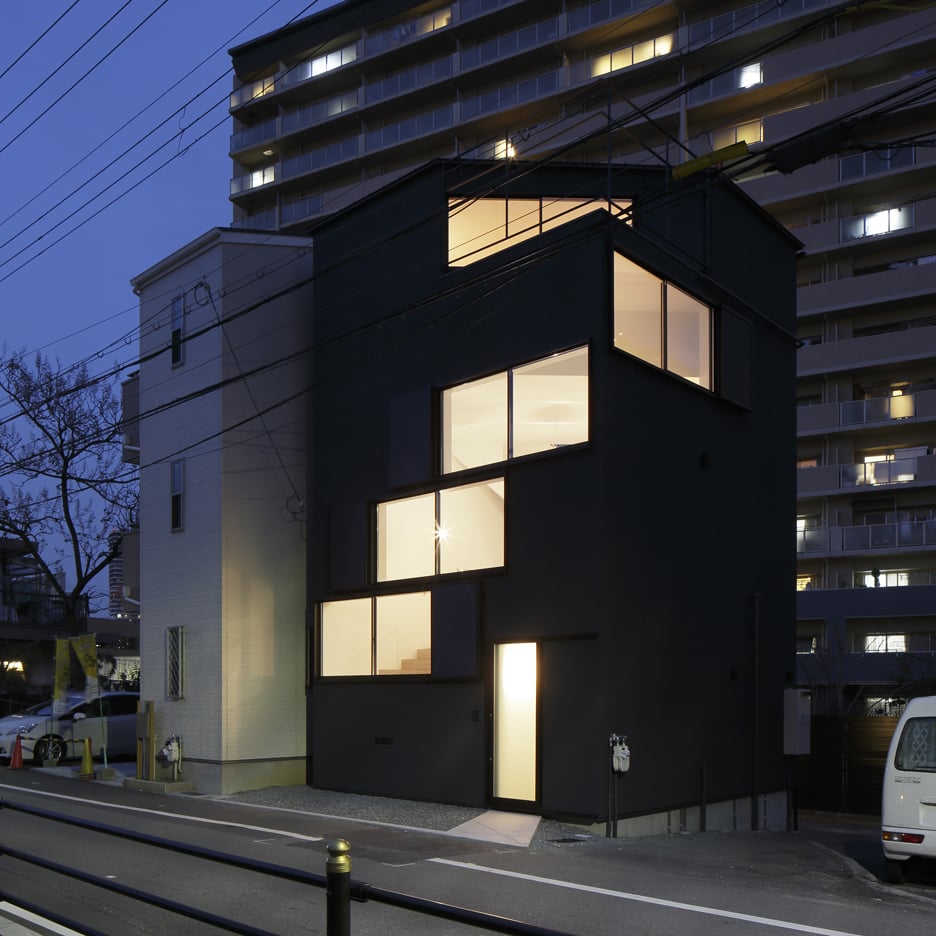
Long horizontal windows step around the matt black facade of this family home in Osaka by Alphaville Architects to frame different views of the nearby Yodo River (+ slideshow). More
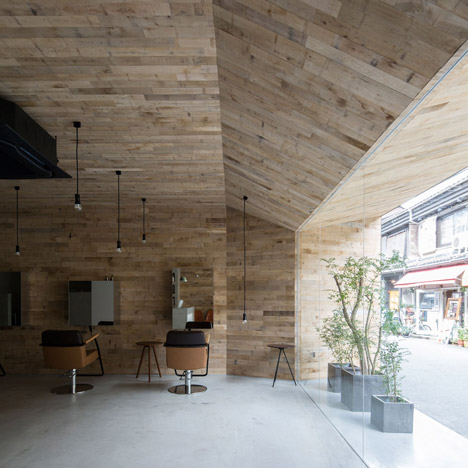
Oak boards cover the chamfered entrance to this hair and beauty salon in Osaka, renovated by Okuwada Architects Office to look like a cave (+ slideshow). More
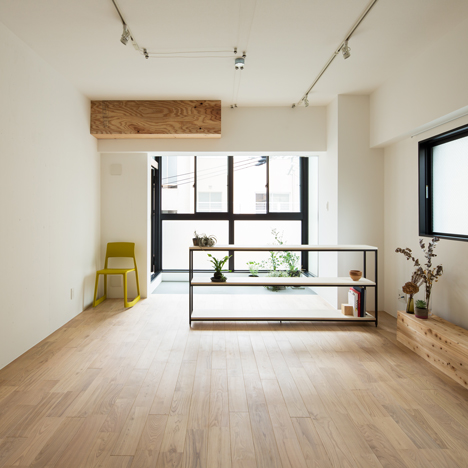
Architect Shimpei Oda has renovated a 36-square-metre studio apartment in Osaka, Japan, transforming part of a balcony into an extension of the living room. More
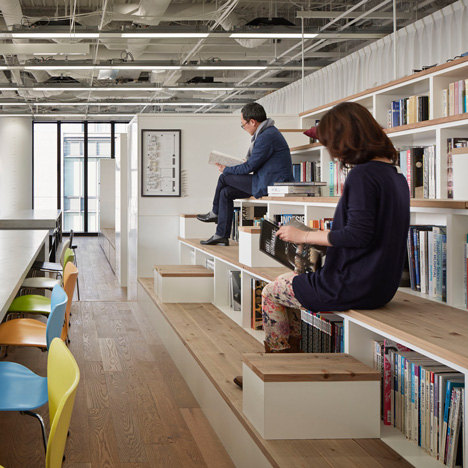
The Osaka office of Nikken Sekkei's interior design studio features a bookcase conceived as a "stand in a stadium" – the latest example of the trend for bookshelf staircases in both home and office interiors (+ slideshow). More
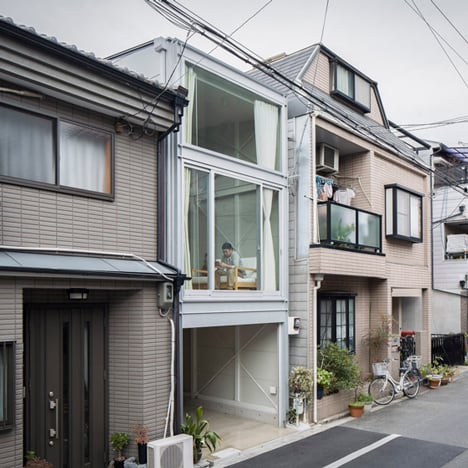
Japanese architect Yoshihiro Yamamoto has sandwiched a house with a width of just 3.4 metres between a pair of existing properties in Osaka (+ slideshow). More
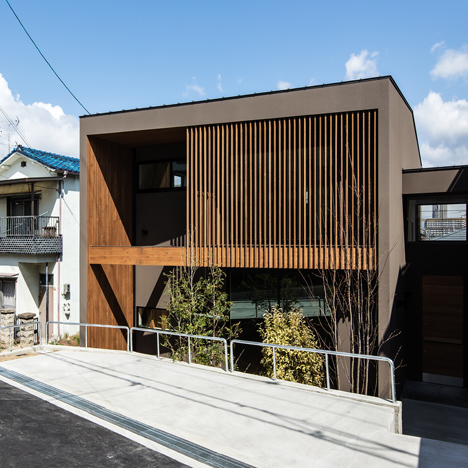
The ground floor of this Osaka home by Japanese architect Masatoshi Hatamoto is sunken below street level to create more privacy for its residents (+ slideshow). More
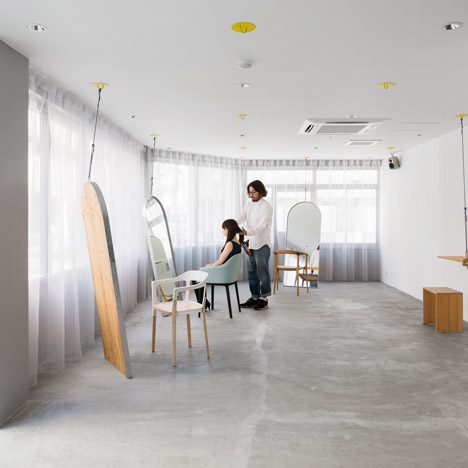
This small hair salon in Osaka features a series of ceiling hooks that allow the owner to rearrange the mirrors and shelves that help define the space (+ slideshow). More
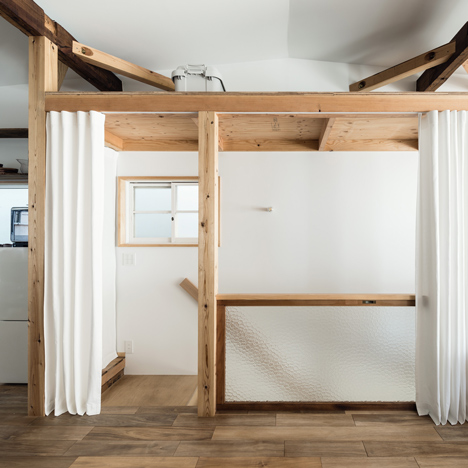
Japanese architect Kazuteru Matumura has gutted the interior of an old townhouse in Osaka, creating a minimal two-storey home that can be partitioned with curtains (+ slideshow). More
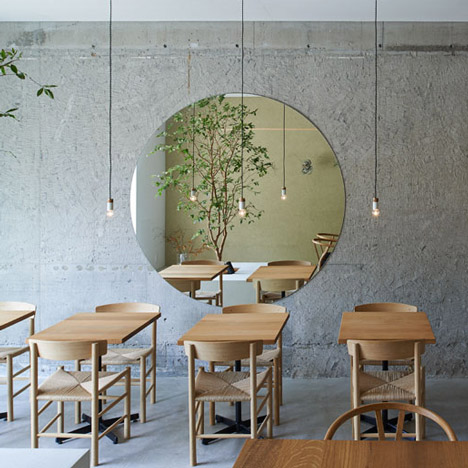
A large circular mirror reflects a tree planted in the centre of this Osaka cafe by Japanese studio Ninkipen! (+ slideshow). More
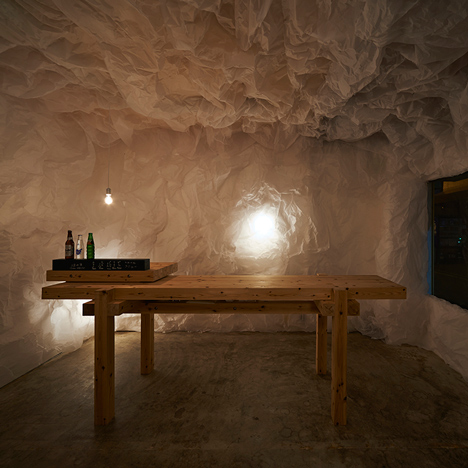
Swaths of crumpled tracing paper cocooned the interior of this pop-up bar in a Japanese gallery to transform the space into a cozy cave (+ slideshow). More
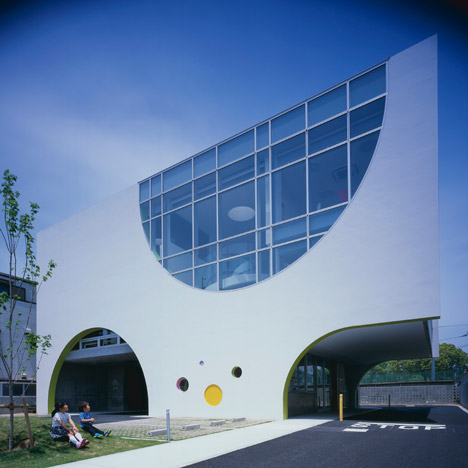
Large semicircles puncture the facade of this English language school in Japan by architect Naoko Horibe, framing a drive-through area for cars and vista of the park beyond (+ slideshow). More

Plants are interspersed amongst the raw industrial spaces of this lifestyle store in Osaka by Japanese firm Suppose Design Office, which combines shopping, dining and gardening (+ slideshow). More
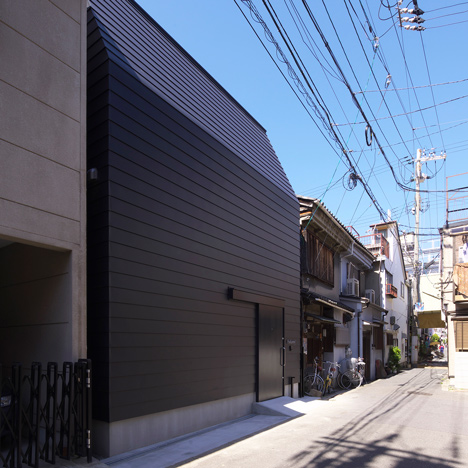
This house in Osaka by Japanese studio Coo Planning hides a warm plywood interior behind an austere black facade (+ slideshow). More
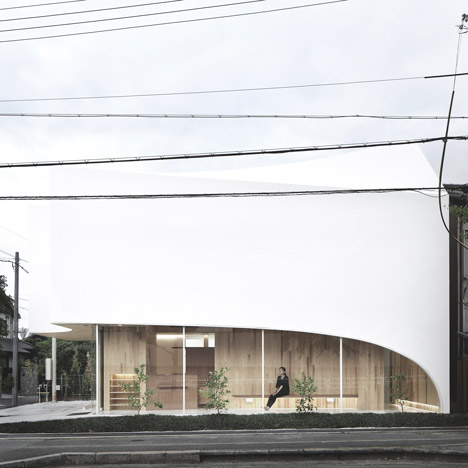
A complex arrangement of overlapping wooden joists gives a twisted roof to this dental surgery in Osaka Prefecture by Japanese studio Kohki Hiranuma Architect & Associates (+ slideshow). More
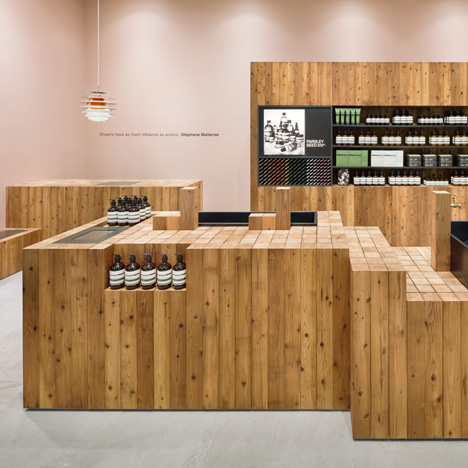
Japanese design and architecture firm Torafu Architects has collaborated with Australian skincare brand Aesop to design the interior of its Osaka shop, with cedarwood blocks used to create multiple display areas at varying heights (+ slideshow). More
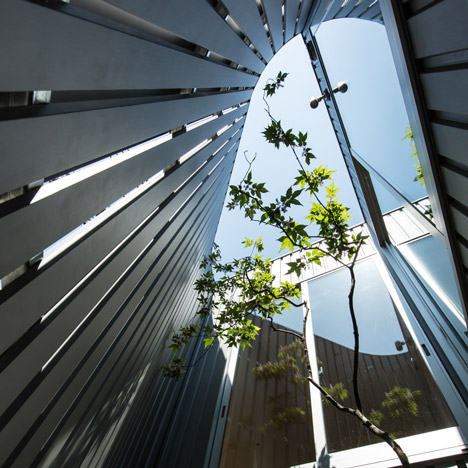
Two light-filled courtyards and a private parking space are concealed behind the metal-clad facade of this small house in Osaka, Japan, by local firm Arbol Design (+ slideshow). More
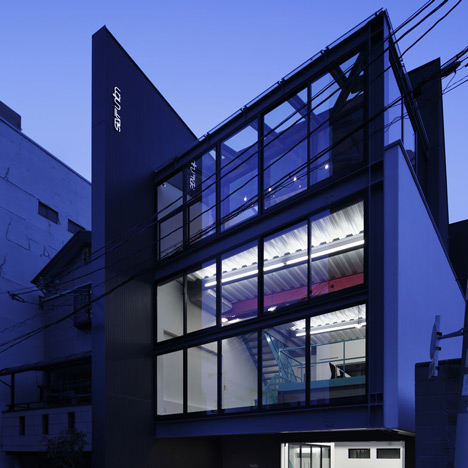
This office and workshop for a theatre designer in Osaka was designed by Japanese studio Mattch to look like a glazed box hovering between two solid curtains (+ slideshow). More
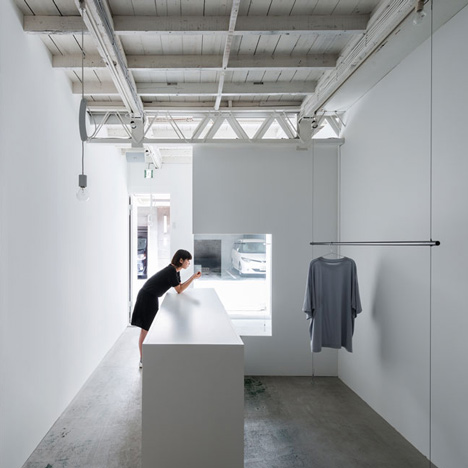
Designer Reiichi Ikeda inserted boxy partitions that follow the pattern of existing ceiling trusses into this clothing boutique in Osaka, Japan (+ slideshow). More
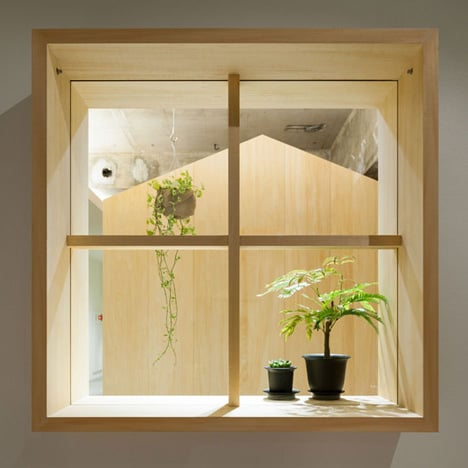
Japanese architect Tsubasa Iwahashi has added hanging plants and a shed-like meeting room to an office in Osaka, which workers can take a peek at through boxy windows (+ slideshow). More