
World's tallest Passivhaus building set to be built in Canada
UK studio WKK Architects has revealed visuals of the undulating 1075 Nelson Street skyscraper in Vancouver, which is set to become the world's tallest Passivhaus building. More

UK studio WKK Architects has revealed visuals of the undulating 1075 Nelson Street skyscraper in Vancouver, which is set to become the world's tallest Passivhaus building. More
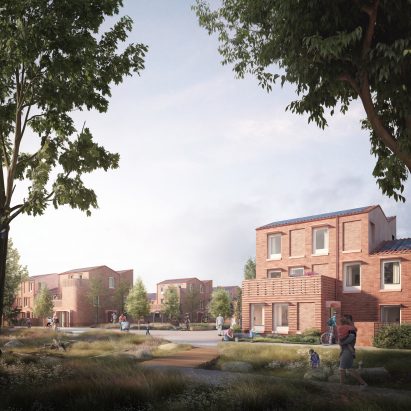
Stirling Prize-winning studio Mikhail Riches has unveiled details of the low-rise Passivhaus housing it is designing in York, UK, which will be net-zero carbon when in use. More
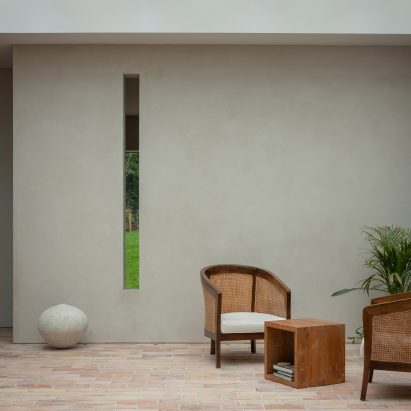
A linear red-brick wall obscures the textured interiors and art-filled courtyard hidden inside McLean Quinlan's low-rise Passivhaus home in Devon, UK. More
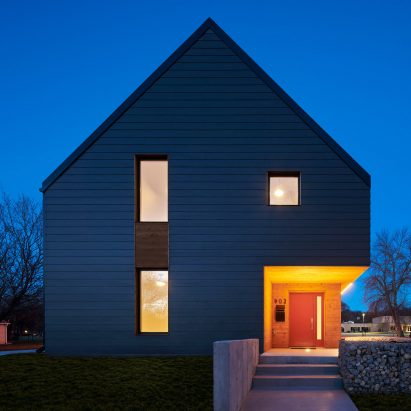
Architects Robert Arlt and Charles MacBride and a group of students in South Dakota have completed an experimental gabled Passivhaus, which they claim is the first in the area to "sell energy back to the grid". More
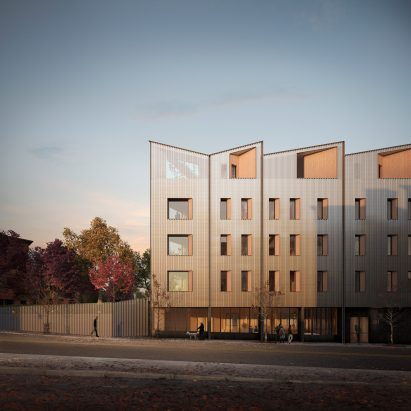
Architecture studio Generate and developer Placetailor have unveiled plans to build a carbon-neutral apartment block in Boston using a cross-laminated timber "kit of parts". More
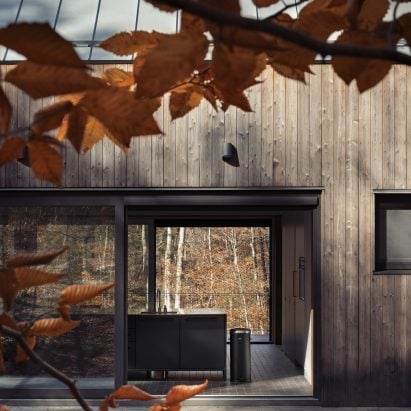
New York architects Todd Rouhe and Maria Ibañez de Sendadiano have completed a holiday home in the Catskills, filled with designs from Danish retailers Hay and Vipp. More

Stirling Prize-winner Mikhail Riches will only work on zero-carbon projects from now on, the studio told Dezeen. More
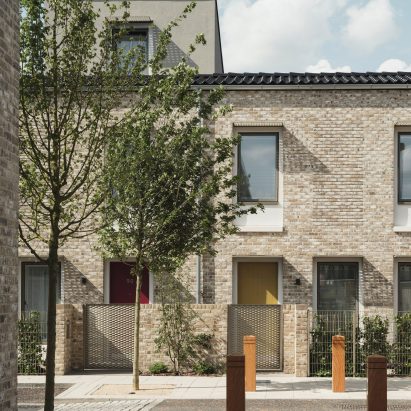
UK architectural design standards were the talk of the town this week thanks to Mikhail Riches' Stirling Prize win. We're celebrating with new Pinterest boards on Passivhaus projects, social housing schemes and British architecture. Follow Dezeen on Pinterest › More
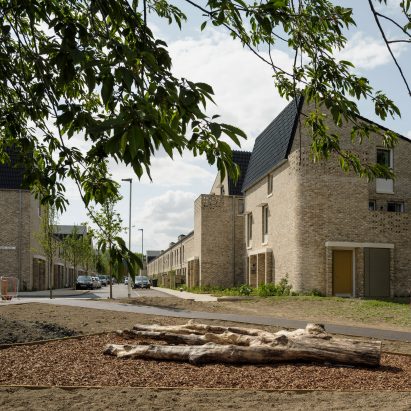
Architects, critics and politicians are taking to twitter to celebrate Goldsmith Street in Norwich becoming the first ever social housing scheme to win the RIBA Stirling Prize, while its architect called for government regulation on sustainable building. More
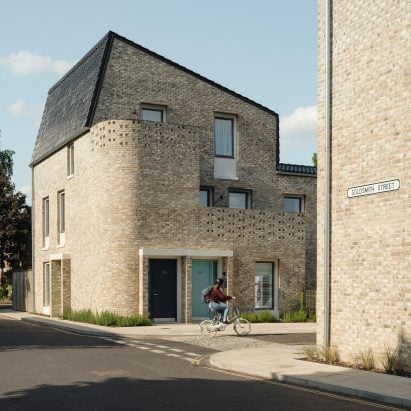
Goldsmith Street is a Passivhaus and high-density social housing scheme by Mikhail Riches in Norwich, England, which is shortlisted for this year's Stirling Prize. More
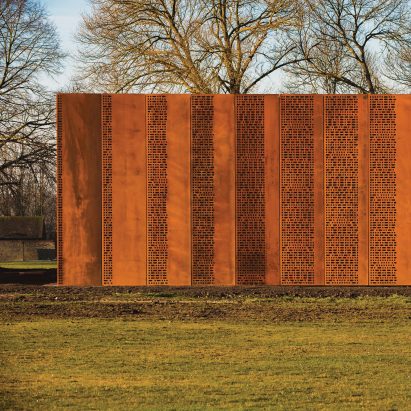
The Imperial War Museum has a new archive in Cambridgeshire, England, called the IWM Paper Store, which is the most airtight building in the world. More

Architect Chris Moore has built an environmentally friendly home with bright orange walls in south London, which has become controversial after being shortlisted for this year's Carbuncle Cup. More
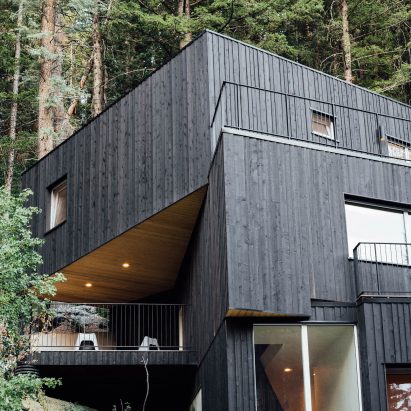
Dark-stained cedar planks cover a series of volumes that are stepped and rotated down a slope in a Utah forest, forming a house for architect Chris Price and his family. More

Canadian firm Burgers Architecture constructed this mountainside residence from prefabricated volumes so it could be quickly assembled between British Columbia's snow seasons. More
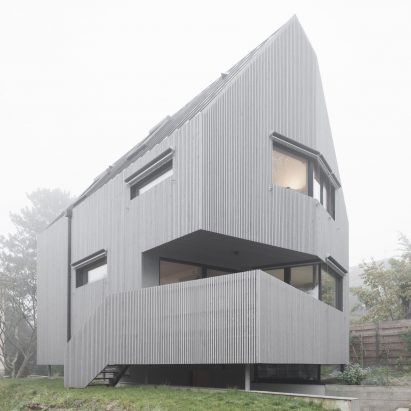
Lofty interiors and a folded black steel staircase feature behind the larch-clad walls of this gabled house, designed by Karawitz and situated outside Paris. More
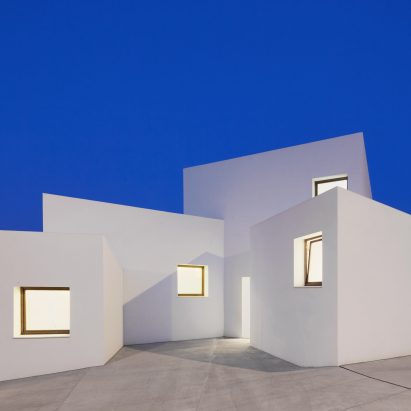
Oliver Hernaiz Architecture Lab has completed a house on the Spanish island of Mallorca, made up of white blocks that are all oriented towards different viewpoints (+ slideshow). More
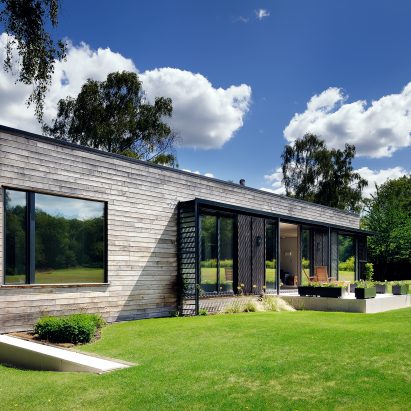
This chestnut-clad home by Pad Studio was prefabricated offsite before being craned into a clearing in the New Forest, a stretch of protected woodland in the English county of Hampshire (+ slideshow). More

A+Awards: next up in our collaboration with Architizer is this energy-efficient wooden home on the outskirts of a small village in the Czech Republic, which was one of the private houses recognised in this year's A+Awards (+ slideshow). More
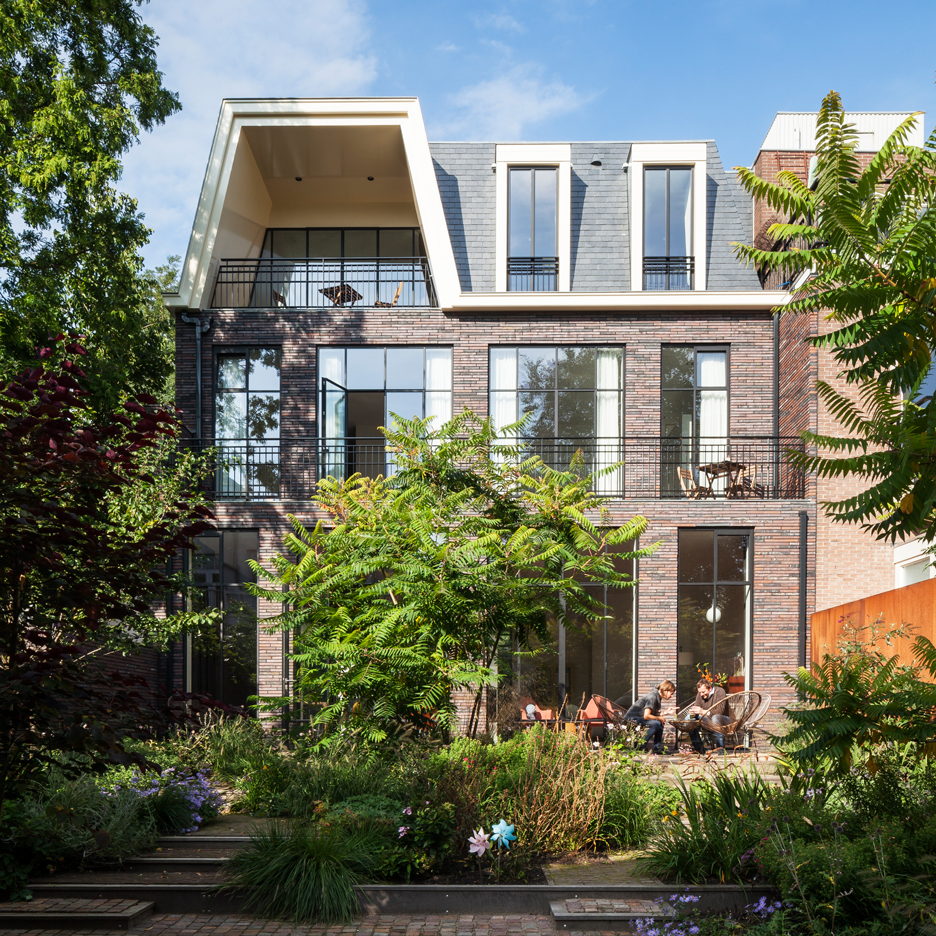
Architects Paul de Ruiter and Chris Collaris have transformed a former private museum in Rotterdam into an energy-neutral townhouse, featuring outdoor spaces on each level of its remodelled rear facade ( + slideshow). More
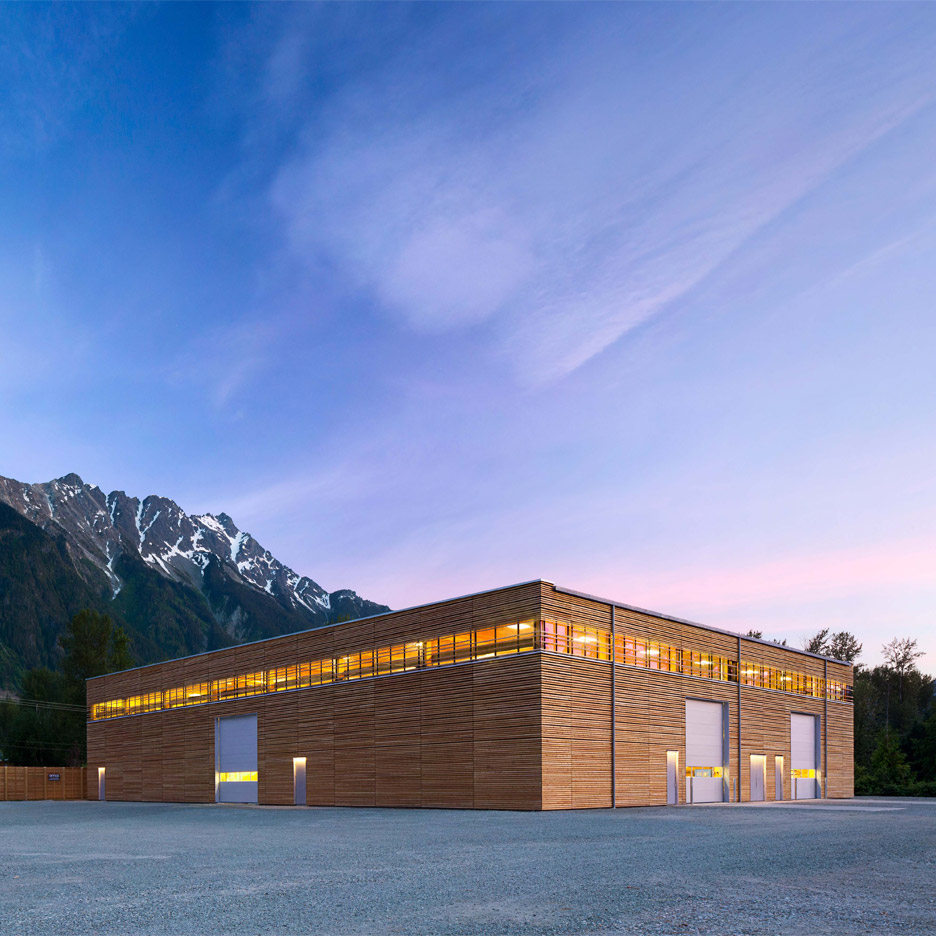
Canadian firm Hemsworth Architecture has completed a factory in British Columbia that utilises the products created within the facility: prefabricated wall panels intended for eco-friendly Passivhaus construction (+ slideshow). More