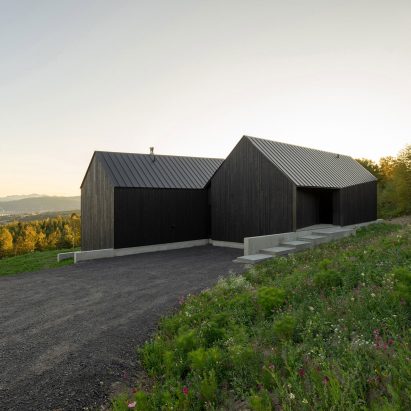
Intersecting gabled sheds form "abstract and intriguing" house by Alain Carle Architecte
Alain Carle Architecte has completed a black home in Quebec, with a split-level organisation that creates "interior landscapes" for its owners to inhabit. More

Alain Carle Architecte has completed a black home in Quebec, with a split-level organisation that creates "interior landscapes" for its owners to inhabit. More
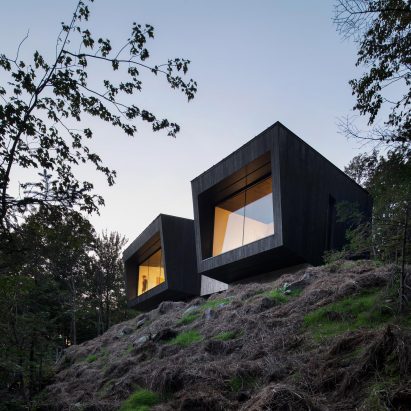
This Quebec holiday home by Canadian architecture studio Naturehumaine comprises two blackened wood cabins, which are intended to look like they are "sliding over the cliff" below. More
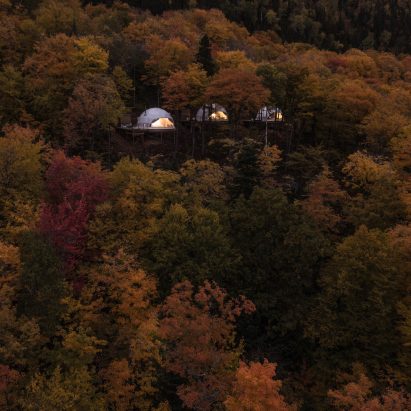
A trio of grey camping domes, which peek out like beady eyes from a hillside forest in Quebec, form a luxury eco-resort designed by Canadian firm Bourgeois/Lechasseur. More
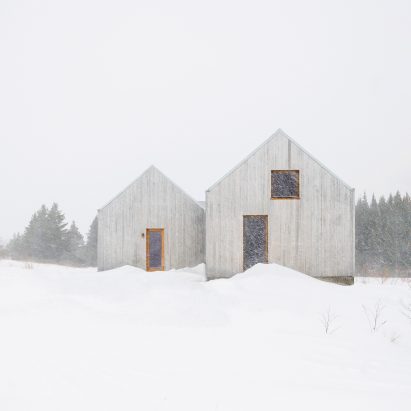
Matching wooden walls, floors and furnishings blend together inside this pair of gabled buildings, designed by Canadian studio Atelier Pierre Thibault to offer communal accommodation for visitors to a Quebec nature reserve. More
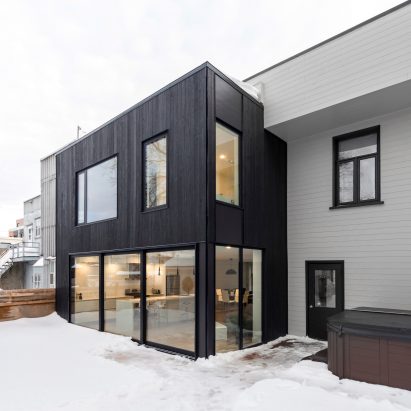
Quebec City studios Hatem + D and Étienne Bernier have given a 20th-century residence a new life, by refurbishing the existing building and adding a small extension to the back yard. More
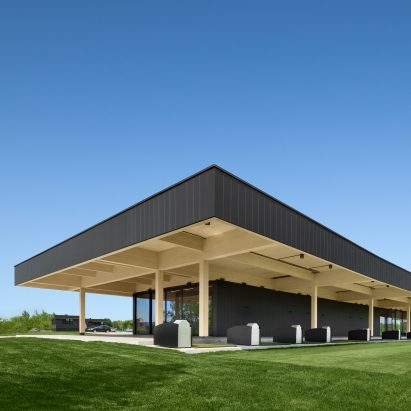
Canadian studio Architecture49 has covered this minimal golf clubhouse in Montreal with a massive wooden roof, to shelter driving ranges so members can play in bad weather. More
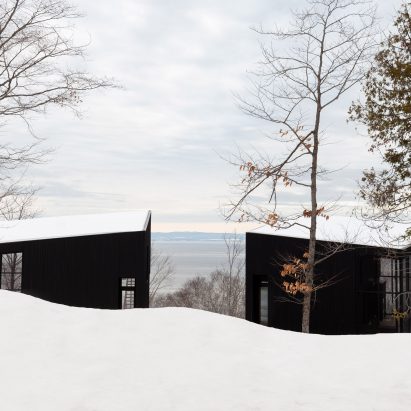
The brothers that commissioned Quebec City-based Atelier Pierre Thibault to create them a shared weekend house each have a separate black block to accommodate their family. More
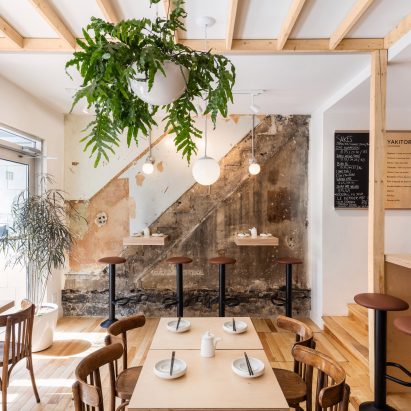
Wood-framed structures create a range of different spaces in Hono Izakaya, a restaurant in Quebec City that was recently refurbished by local designer Charlène Bourgeois. More
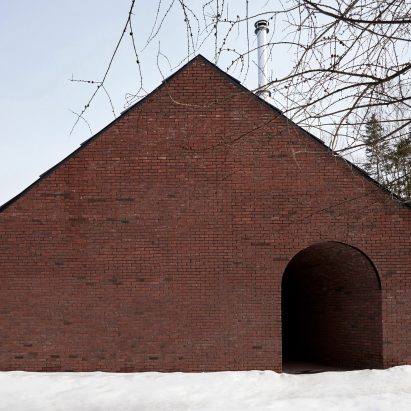
Massive brick walls and simple geometric forms define this home in a Canadian forest by Montreal-based studio Atelier Barda, which overlooks the client's horse stables. More

Dark green suede and brass details were used by Alain Carle Architecte to make this store for skincare brand Aesop feel like a jazz club. More

Two volumes are stacked at irregular angles to form this Canadian forest retreat, which Montreal-based architecture firm Atelier Boom-Town designed for siblings. More
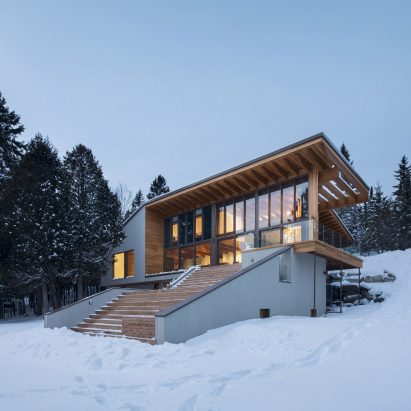
Broad wooden steps lead from the living space of this Quebec residence, by local architects Bourgeois Lechasseur, down to the shores of Lac St-François. More
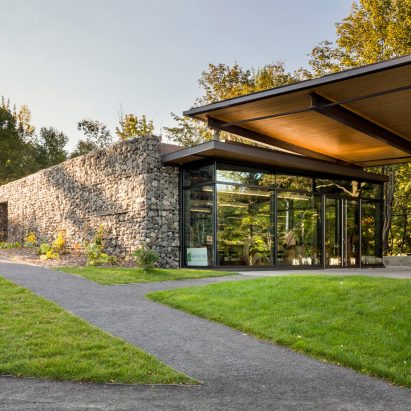
A stone-filled gabion wall runs along one side of this green-roofed visitors pavilion by architect Anne Carrier, which emerges from a slope at a heritage site in Canada. More
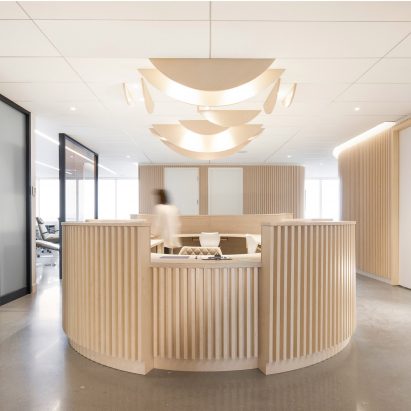
Slatted wood panels and ambient lighting are intended to make visitors feel more at ease at this orthodontist practice in Canada, by designer Natasha Thorpe. More
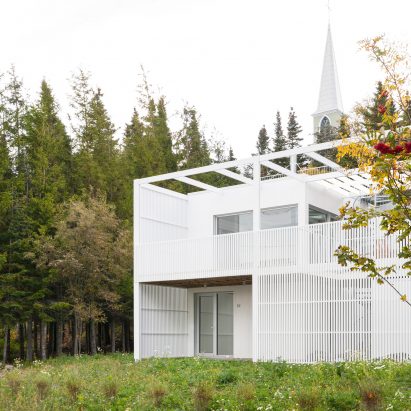
This white residence hidden amongst the trees in rural Quebec is shrouded by a grid of white slats, which filters light coming into the home. More
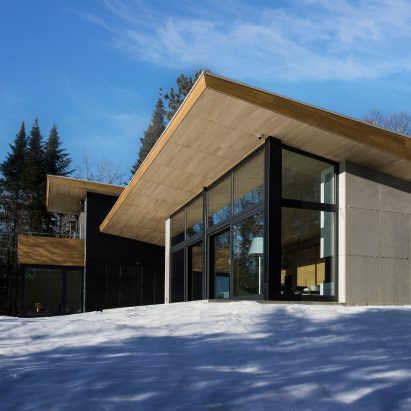
The overhanging roof of this lakeside residence in Quebec's Laurentian mountain range was designed by architecture studio YH2 to match the profile of a bird's wings. More
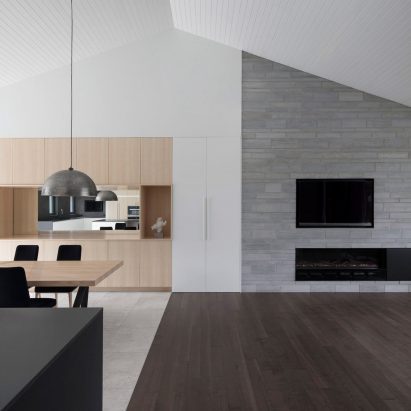
Montreal architecture studio Naturehumaine has transformed a local 1950s residence with a new grey exterior and pared-down interior, and a layout reduced to one bedroom to add space elsewhere. More
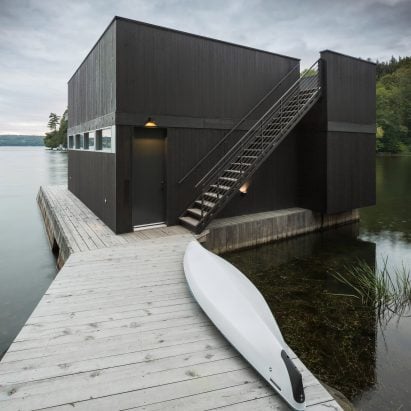
Canadian studio MU Architecture has integrated a lake house into a steep site in southern Quebec, overlooking a secluded bay and private boathouse. More
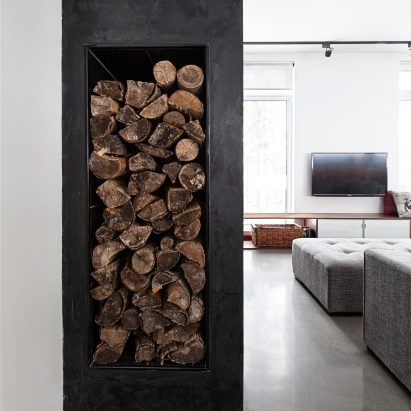
Chopped wood fits into the side of a huge black fireplace at this chalet in Quebec, which provides a winter retreat for a family of skiers. More
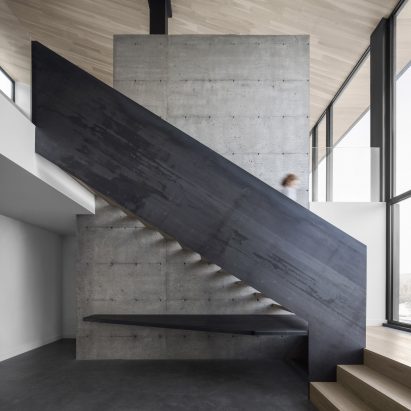
Rough concrete, white cedar and vast expanses of glass define this light-filled house designed by Canadian studio Bourgeois/Lechasseur Architects near a ski resort. More