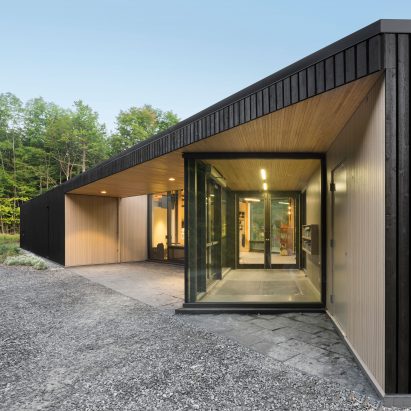
Dark cedar boards shroud Quebec visitors centre by Anne Carrier
Quebec architecture firm Anne Carrier Architecture has completed a visitors centre in the Mont Orford National Park, built using a wooden structure that nestles into the landscape. More

Quebec architecture firm Anne Carrier Architecture has completed a visitors centre in the Mont Orford National Park, built using a wooden structure that nestles into the landscape. More
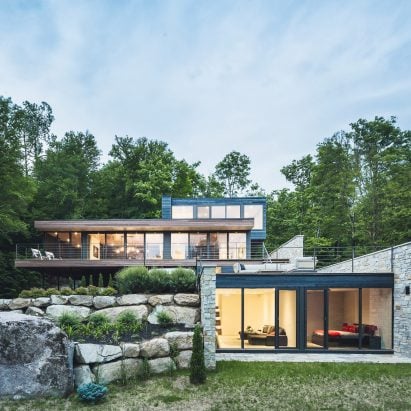
This countryside dwelling by Canadian studio MU Architecture consists of rectilinear volumes that step up a hillside, with facades clad in stone and cedar. More
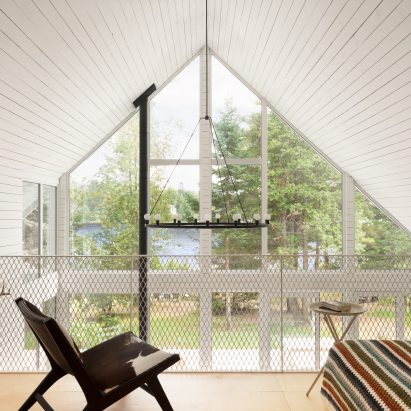
Living spaces are enclosed in a plywood box nested inside an expansive gabled volume in this Canadian lakeside property by La Shed Architecture. More
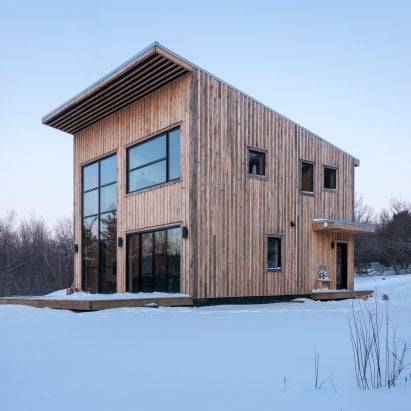
A young carpenter who wished to build his own residence was the client for this modest project by Atelier l'Abri, located in Quebec's Eastern Townships. More
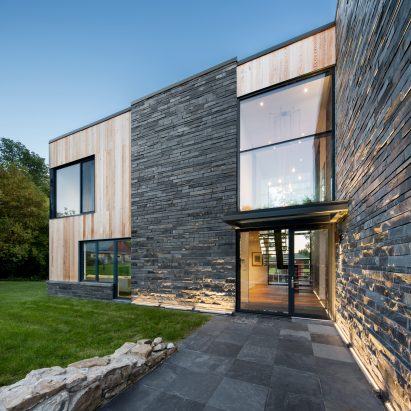
Cedar boards and slate blocks clad the geometric blocks that make up this house in rural Quebec, designed by Canadian studio Simard Architecture to sit over the remnants of an old farmhouse. More
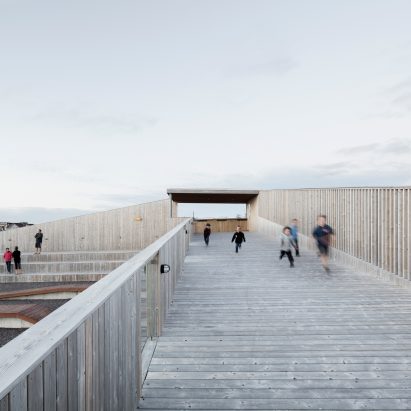
This monument to seamen by Canadian studio Bourgeois Lechasseur Architects stands on the site of a fish processing plant that was destroyed in a fire. More
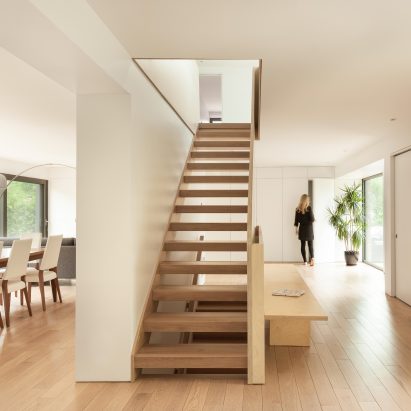
Quebec firm Atelier Pierre Thibault has overhauled a home built in the 1970s, removing interior partitions and locating a sculptural plywood staircase at its core. More

These photographs provide a more detailed look at OMA's extension to the Musée National des Beaux-Arts du Quebec, described as the largest cultural project in the Canadian province when it opened this summer. More
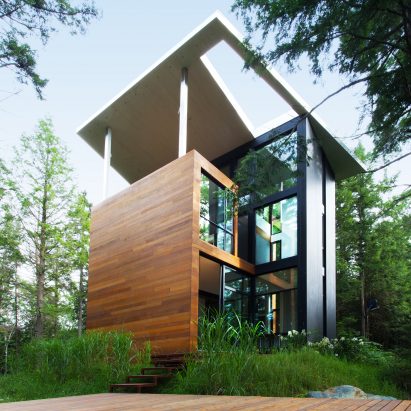
Montreal studio YH2 has completed a retreat for Polish-Canadian sculptor Jacek Jarnuszkiewicz, with a vertical form that takes cues from the surrounding forest (+ slideshow). More
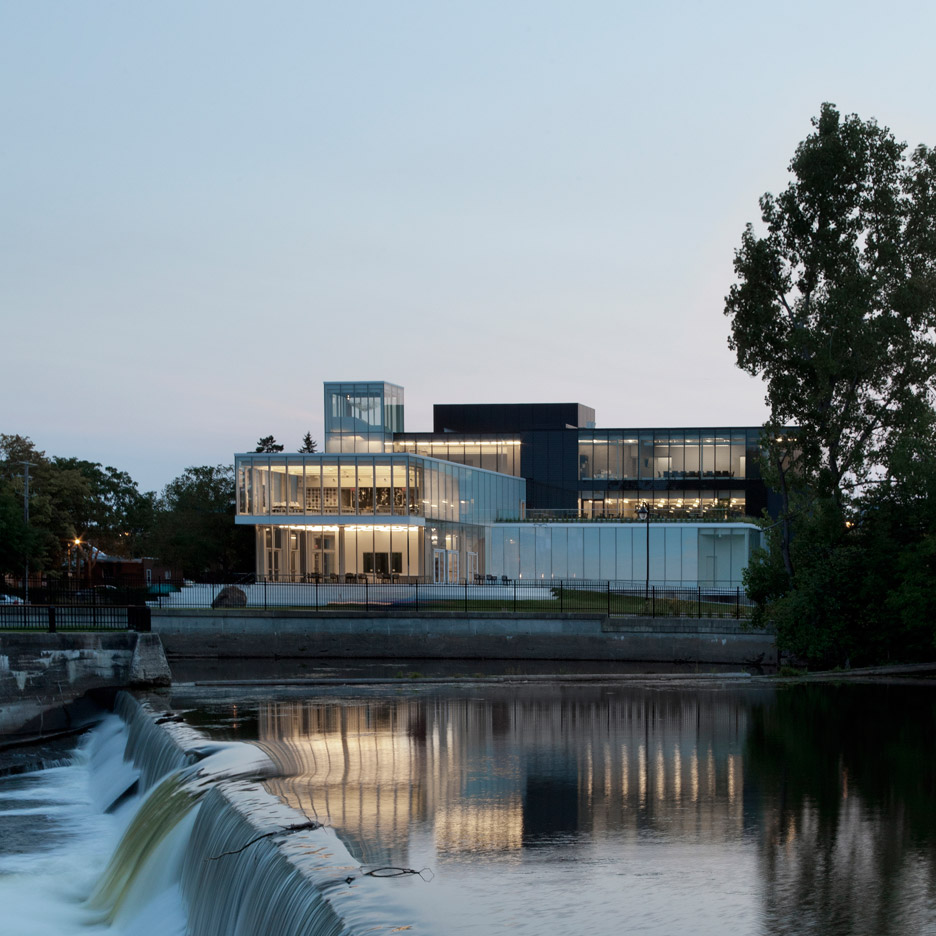
Local firm FABG has made major improvements to the Musée d'art de Joliette outside Montreal, restoring the original building and adding three new volumes to the museum (+ slideshow). More
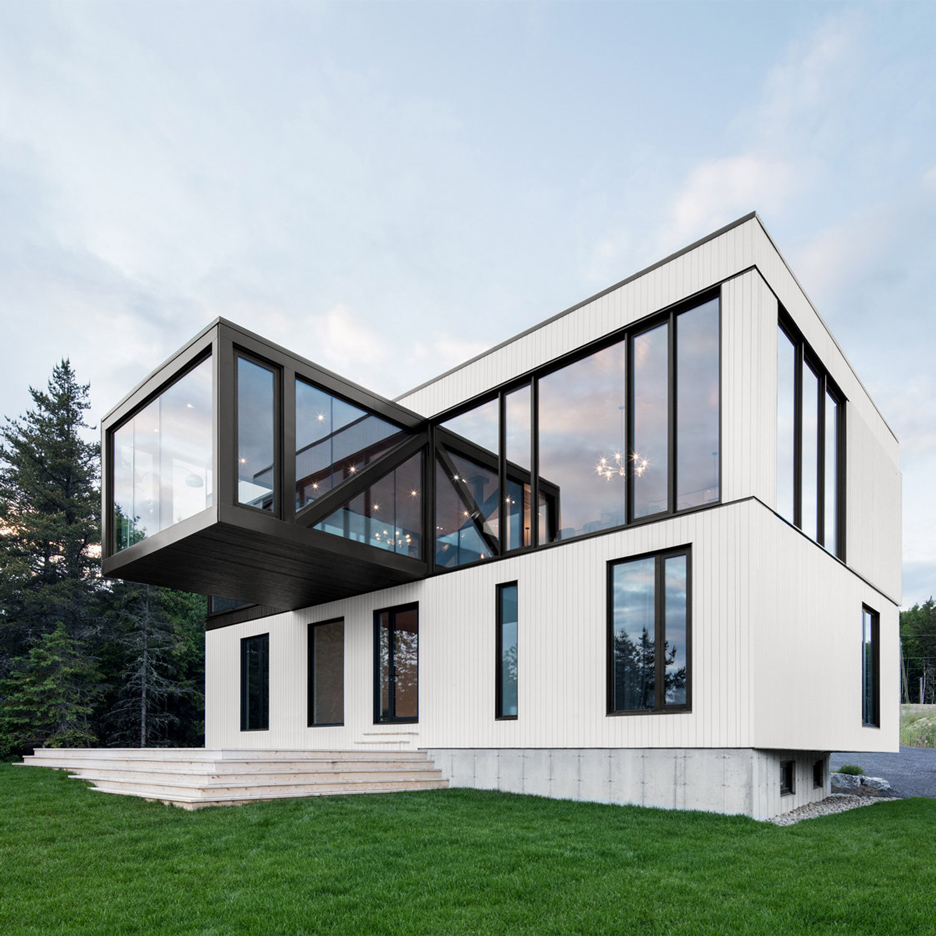
Montreal studio ACDF Architecture has completed a Quebec house featuring a wood store built into its facade and a living room contained within a glass box that projects over the garden (+ slideshow). More
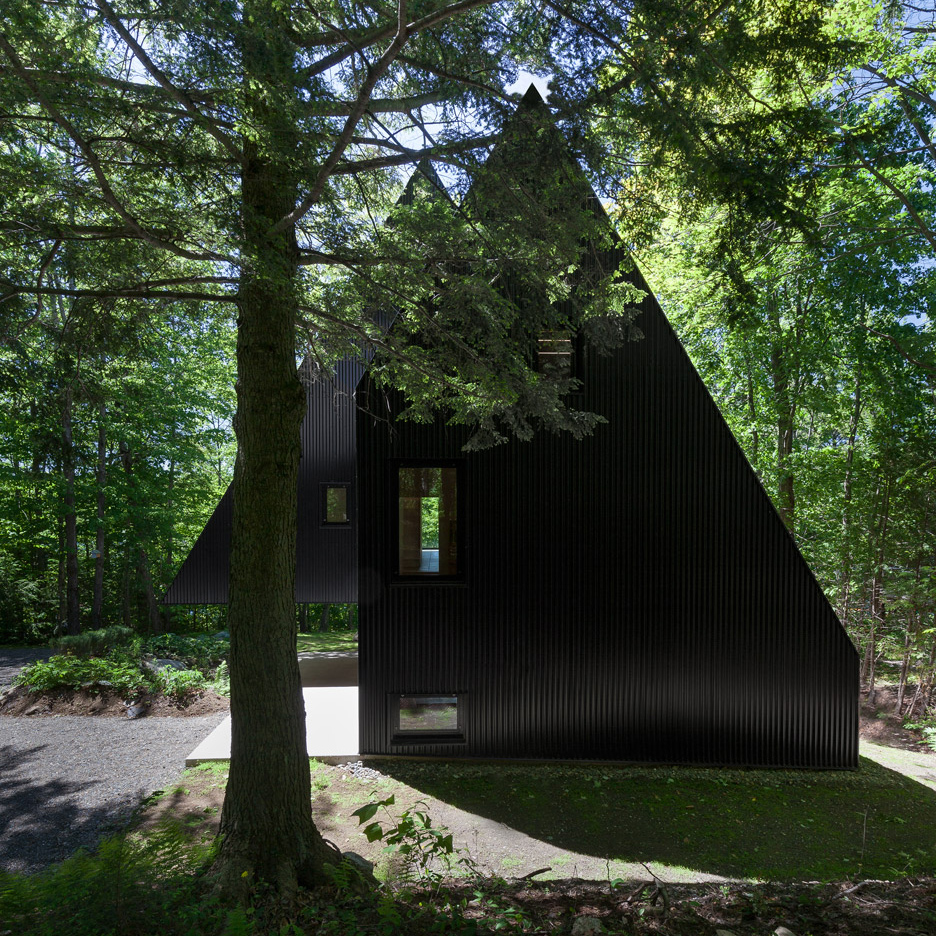
Canadian architect Jean Verville has designed a cabin in rural Quebec with dark metal cladding and pointy roofs that "seems to emerge from a children's story" (+ slideshow). More
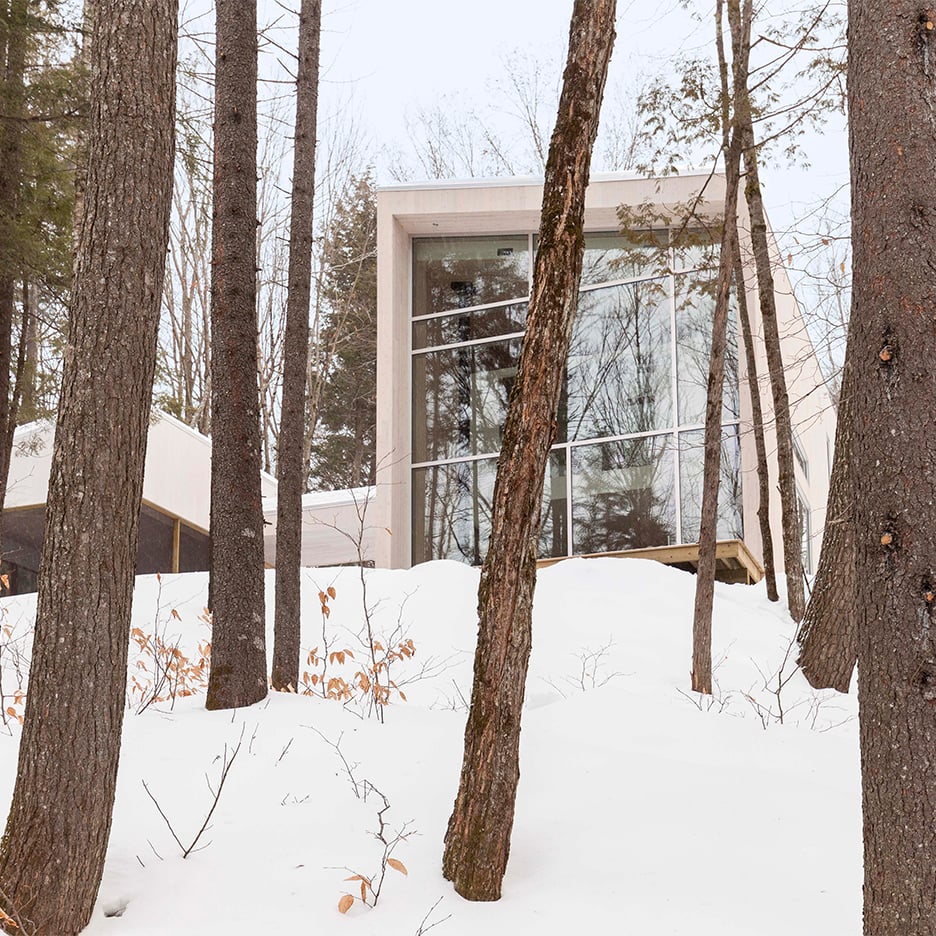
Atelier Pierre Thibault has completed a holiday home in rural Quebec with a giant window wall that provides expansive views of the scenic terrain (+ slideshow). More
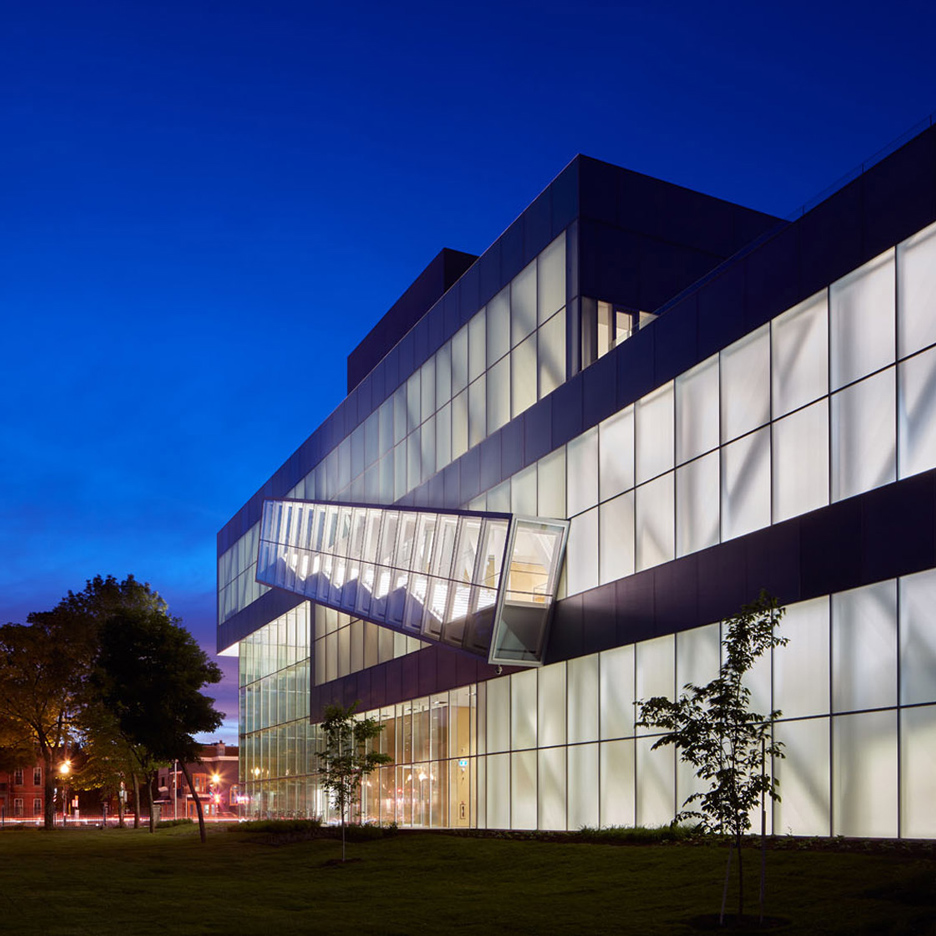
Architecture studio OMA has completed its extension to the Musée National des Beaux-Arts du Quebec, which features a stack of stepped galleries and a protruding, angular staircase (+ slideshow). More
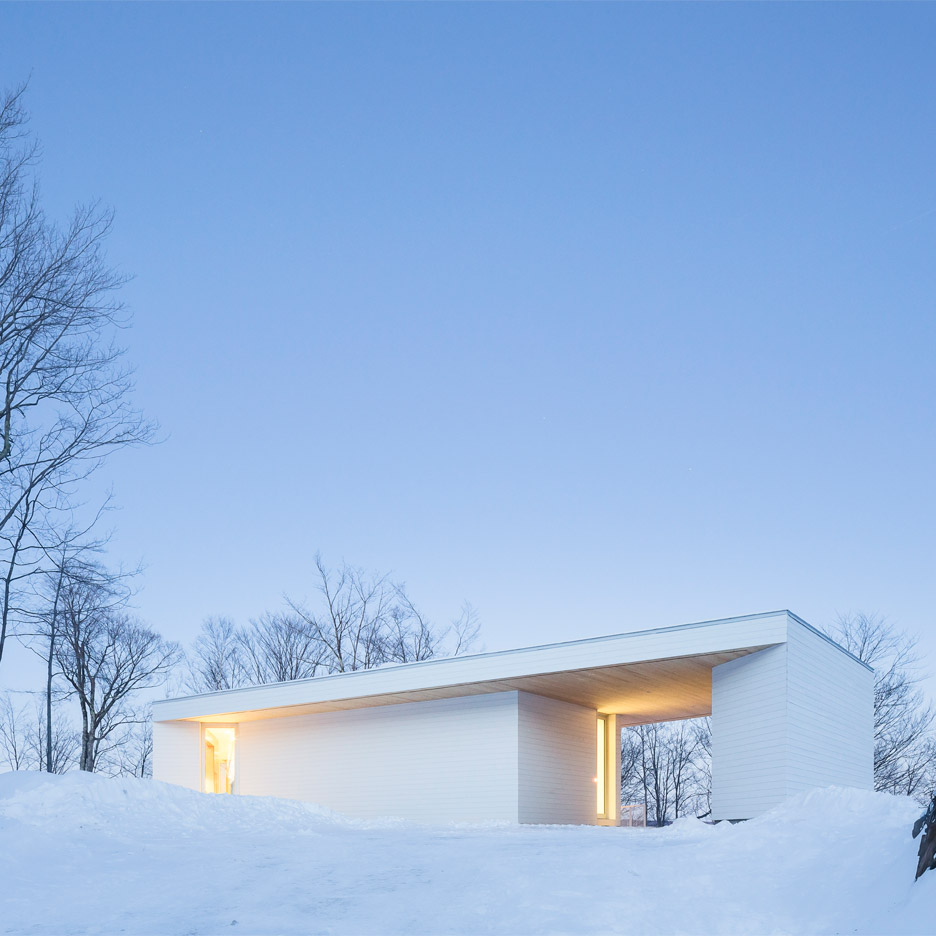
Canadian studio MU Architecture has completed a white-painted holiday home in rural Quebec that is composed of two stacked volumes that cling to the steep terrain (+ slideshow). More
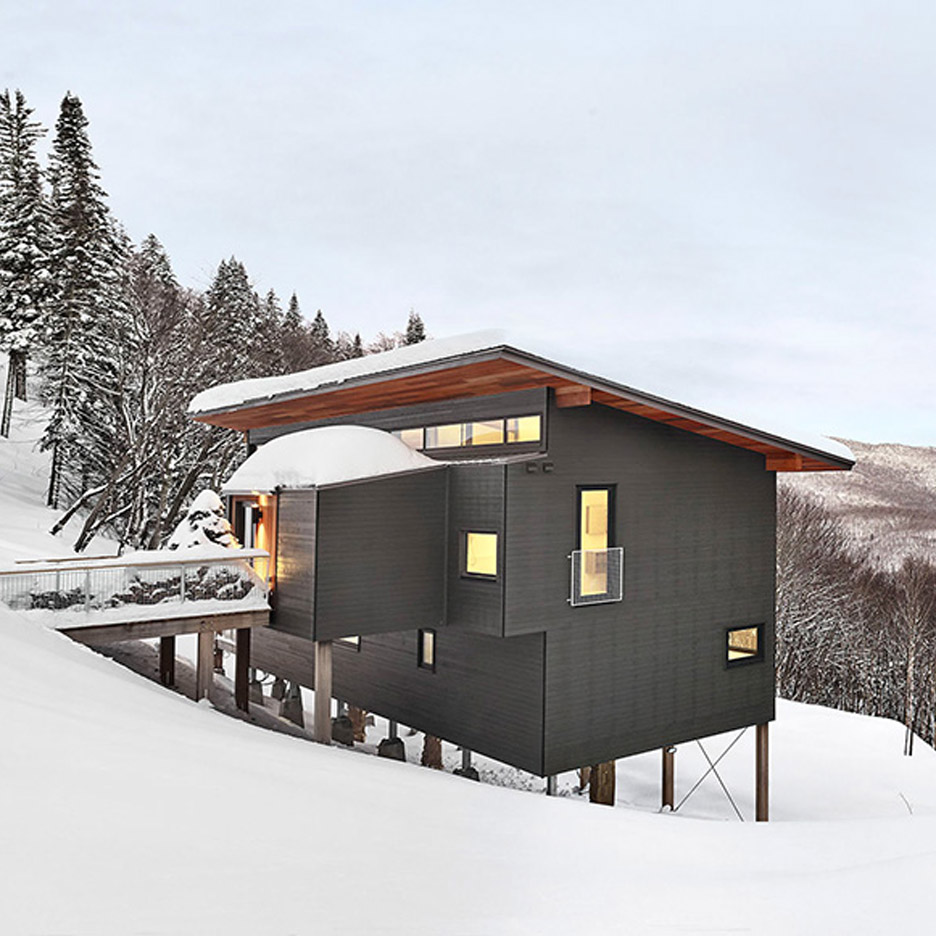
Canadian firm Robitaille Curtis has completed a cabin in the Laurentian Mountains that sits atop wooden pilotis, enabling snowmelt to pass under the home (+ slideshow). More
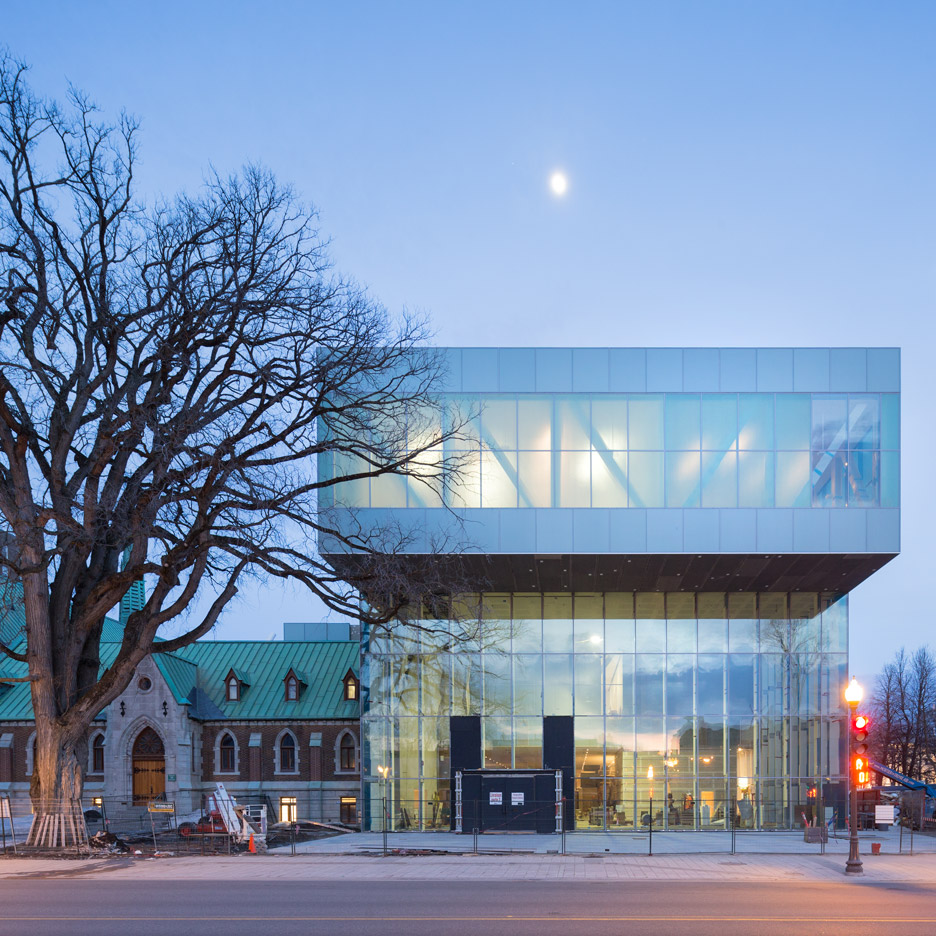
OMA's New York office is almost doubling the size of Quebec's Musée National des Beaux-Arts with a new building in the city's Parc des Champs-de-Bataille (+ slideshow). More
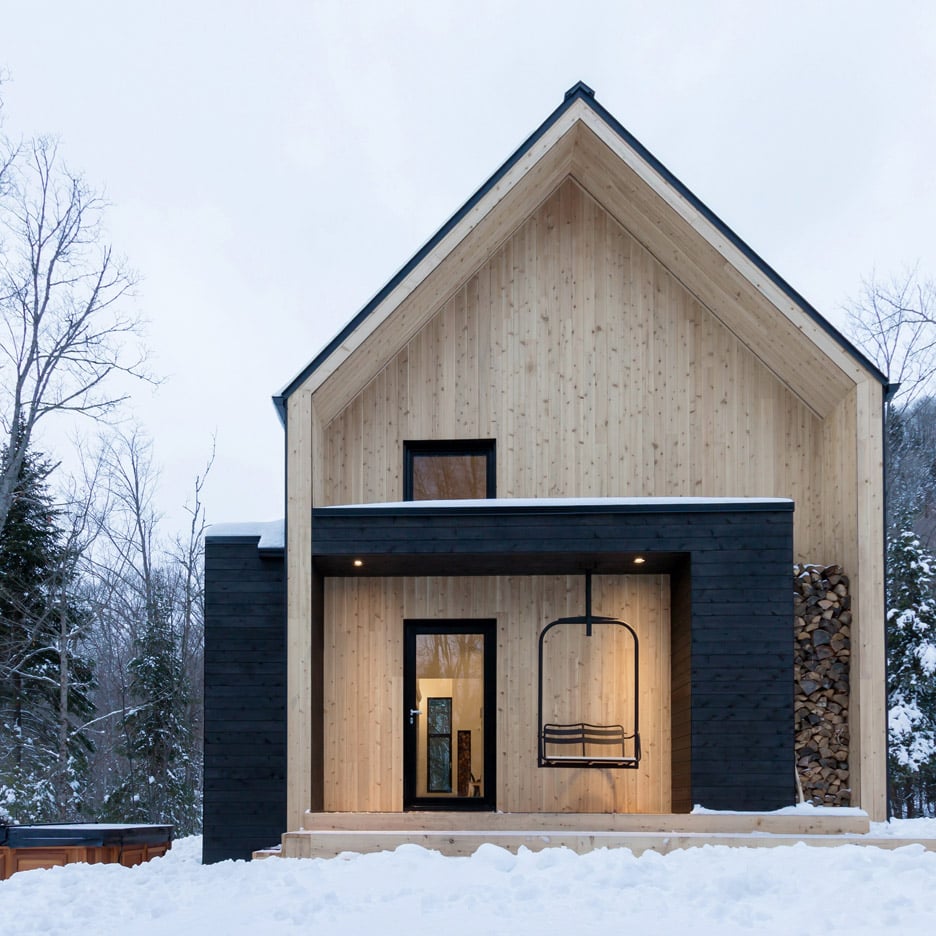
Canadian studio Cargo Architecture used a restrained materials palette for this woodland vacation cottage in Quebec, which has a swing seat and a wood store built into its facade. More
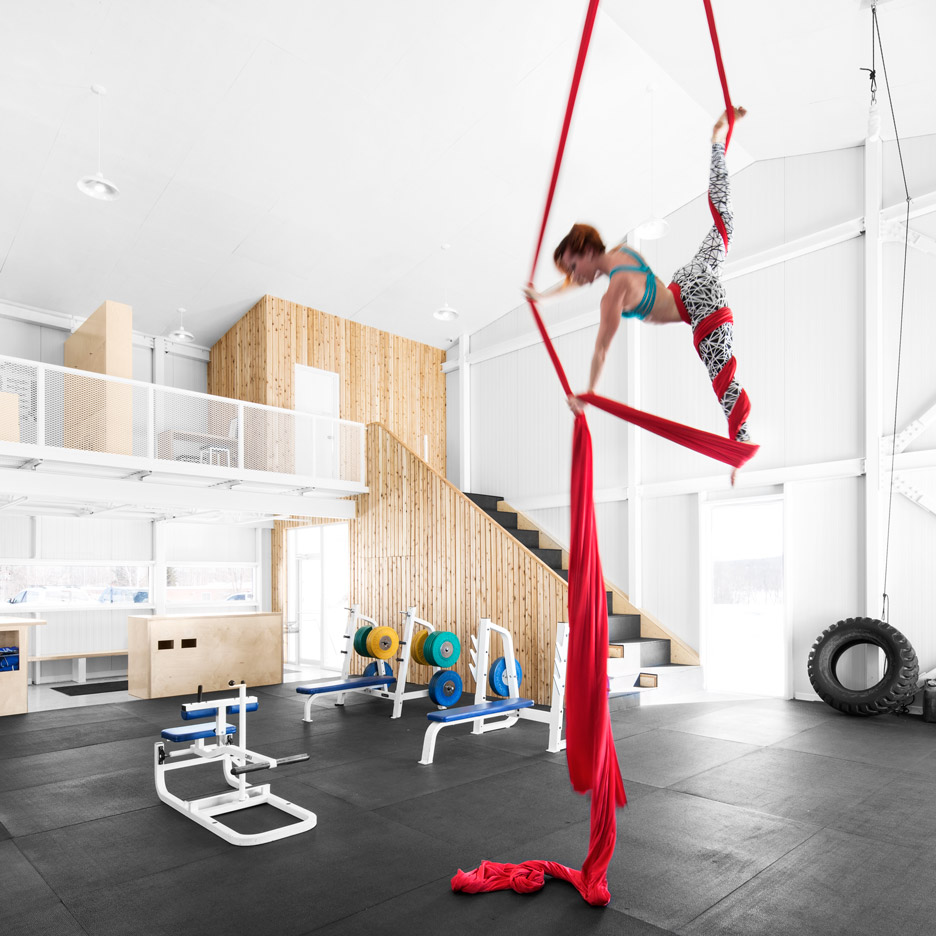
Canadian studio Architecture Microclimat has created a simple athletic facility in Quebec with a lofty ceiling that enables gymnasts to hang high in the air (+ slideshow). More
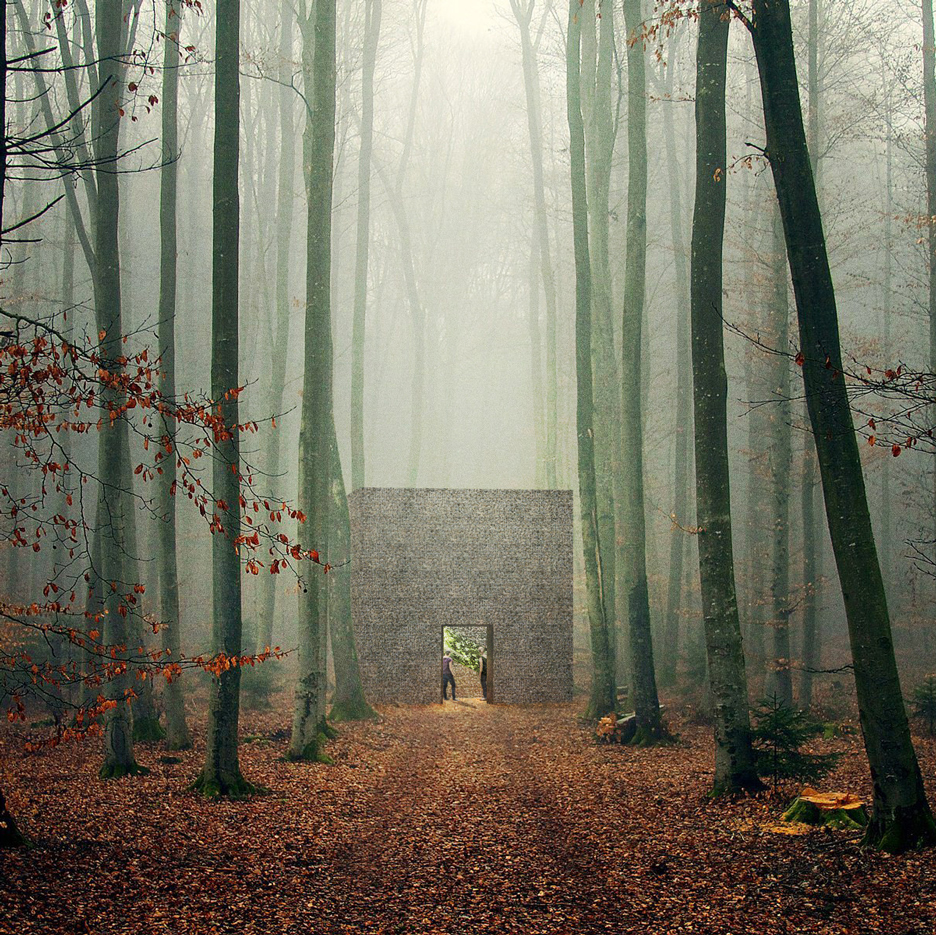
A shadowy room with gabion walls and a suspended canopy made of wooden slats are among the winners of a juried competition to design installations for this year's International Garden Festival, in Quebec, Canada. More