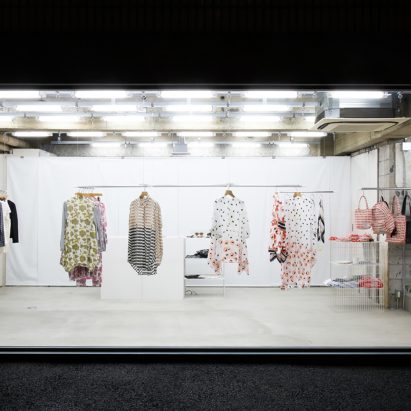
Schemata Architects frames Japanese boutique with gigantic display window
Schemata Architects and KHA Studio have transformed a space in Tokyo to create a minimal fashion boutique that is entirely visible from the street (+ slideshow). More

Schemata Architects and KHA Studio have transformed a space in Tokyo to create a minimal fashion boutique that is entirely visible from the street (+ slideshow). More
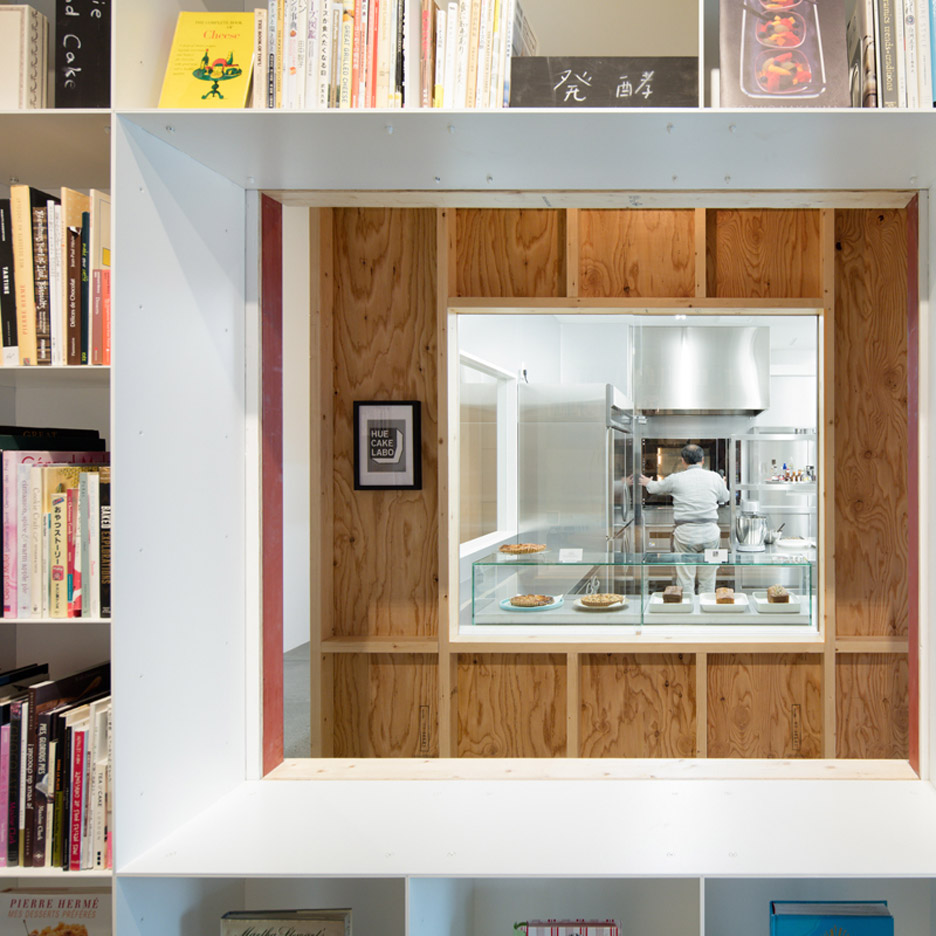
Japanese studio Schemata Architects has revisited a warehouse building in Tokyo that it converted into a space for a food-photography studio, adding a cake shop and library (+ slideshow). More
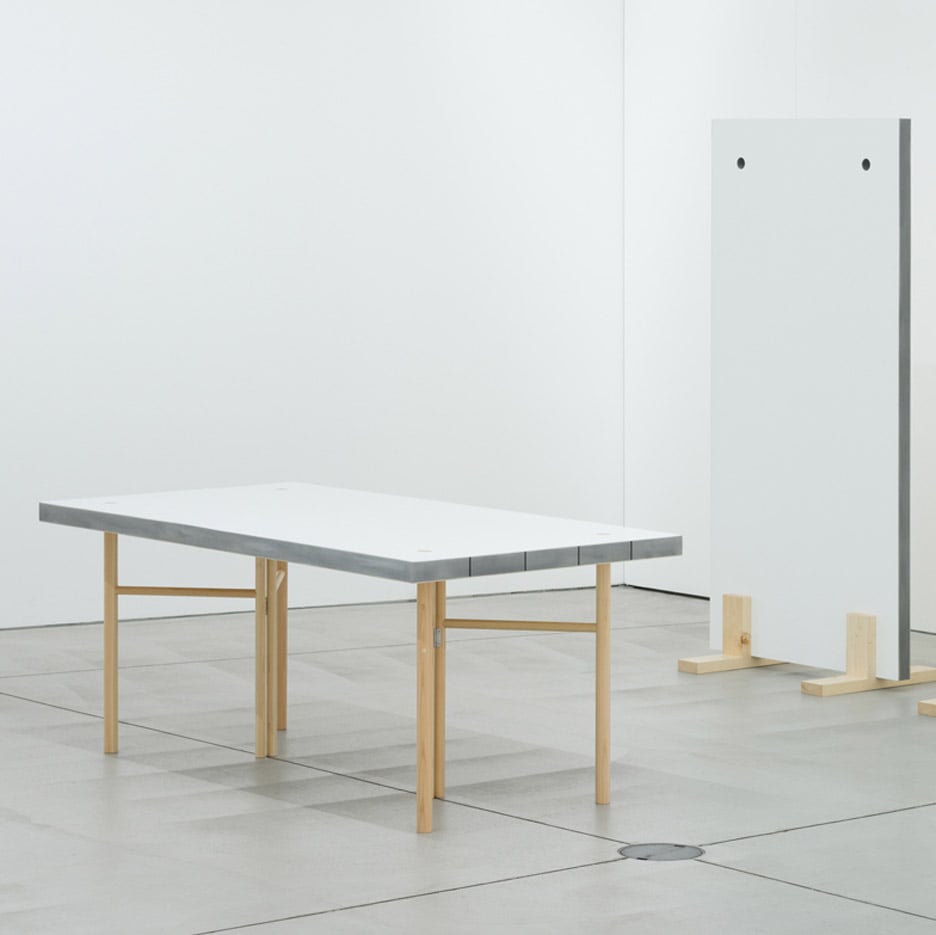
Japanese studio Schemata Architects has designed a lightweight table that can also be used as a room divider, which it claims is "so light that a woman can easily carry it by herself" (+ slideshow). More
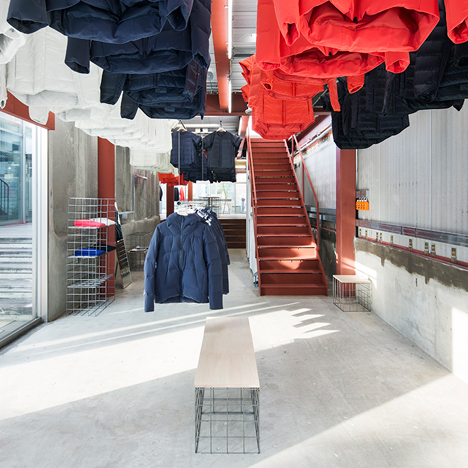
Japanese studio Schemata has designed a shop with hanging rails that lower from the ceiling in Daikanyama, Tokyo, for sportswear brand Descente Blanc (+ slideshow). More
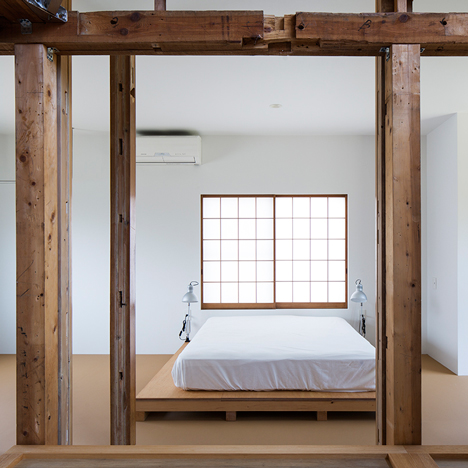
Japanese architect Jo Nagasaka stripped away the walls of this inherited house in Tokyo, revealing an arrangement of timber columns that give the residence an unfinished appearance (+ slideshow). More
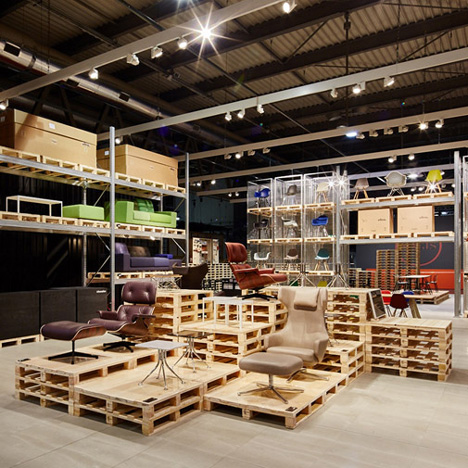
Milan 2015: Tokyo-based Schemata Architects created an exhibition stand for Swiss furniture brand Vitra made from Japanese wooden pallets for Milan's 2015 Salone del Mobile design fair (+ slideshow). More
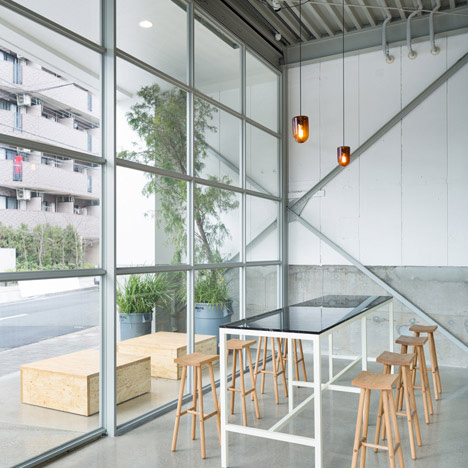
Japanese studio Schemata Architects has converted an old warehouse in Tokyo into a cafe and roastery for a Californian coffee company (+ slideshow). More
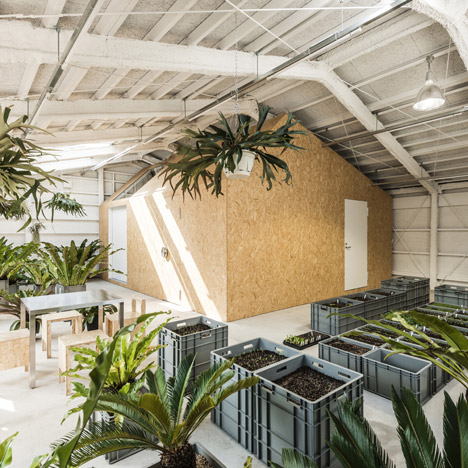
A chipboard shed and a herb garden occupy the top floor of this former factory in Tokyo that Schemata Architects has converted into a workshop for a kimono designer (+ slideshow). More
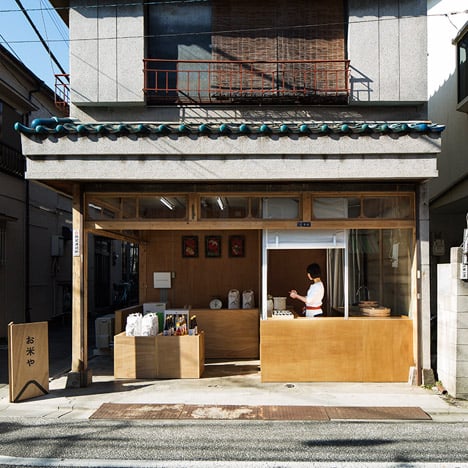
Bags of rice and bottled condiments are displayed on simple plywood units inside this former Tokyo greengrocers that has been converted into a tiny rice shop, cafe and a home for the proprietor (+ slideshow). More

This Tokyo shop by Schemata Architects features exposed industrial fittings and galvanised metal display rails that have been treated to produce a petrol-toned surface (+ slideshow). More

Japanese studio Schemata Architects has used mirrored surfaces to create a dizzying environment for this pop-up store in Tokyo, designed for fashion brand 3.1 Phillip Lim (+ slideshow). More
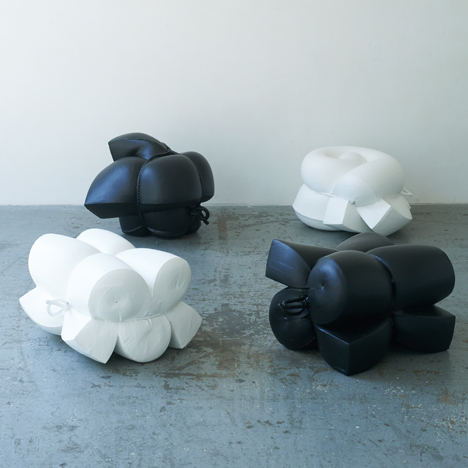
Milan 2014: Japanese architect Jo Nagasaka has created a collection of spongy seats inspired by erotic bondage techniques by tying up blocks of foam and dipping them in rubber. More
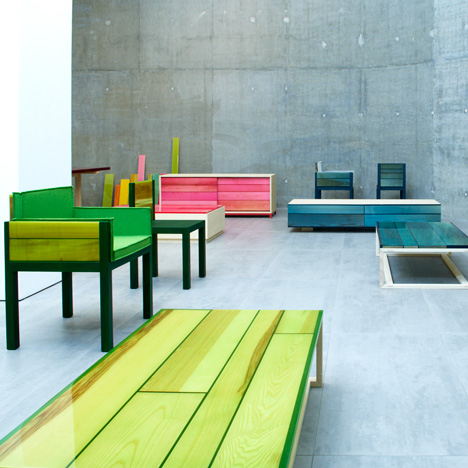
London Design Festival 2013: Japanese architect Jo Nagasaka has developed a range of resin and wood furniture for Established & Sons. More
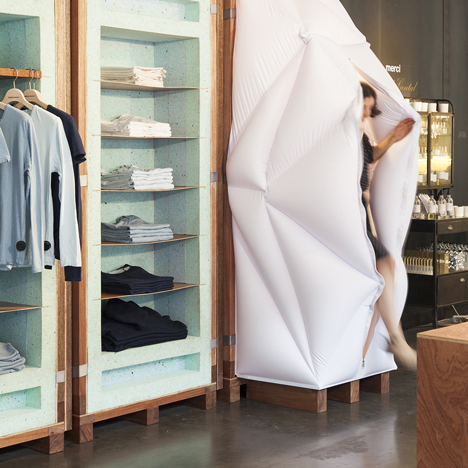
Tokyo firm Schemata Architects has created an expandable changing room inside furniture made from shipping crates in this Paris boutique (+ slideshow). More
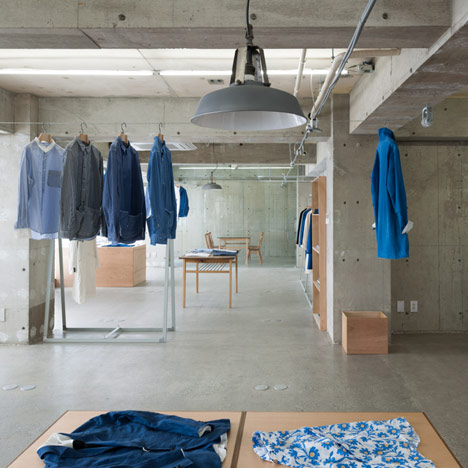
Japanese architect Jo Nagasaka has stripped an office in south-west Tokyo back to the concrete to create a fashion boutique that looks more like an abandoned warehouse for Japanese brand EEL (+ slideshow). More

The new Tokyo flagship store for Japanese fashion brand Takeo Kikuchi has been specifically designed by Schemata Architects to offer a richer experience than online shopping, with spaces for relaxation as well as display (+ slideshow). More
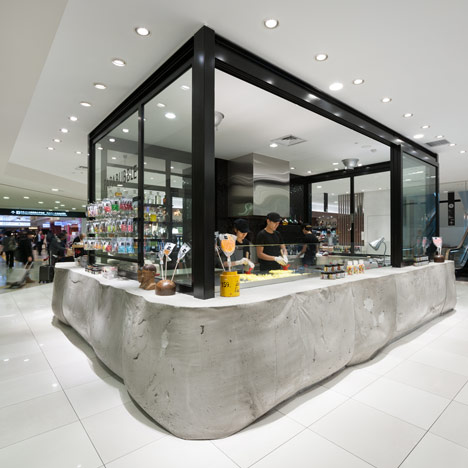
Japanese studio Schemata Architecture Office cast concrete in a fabric bag to give the counter of this confectionary kiosk in Tokyo the texture of a boiled sweet (+ slideshow). More
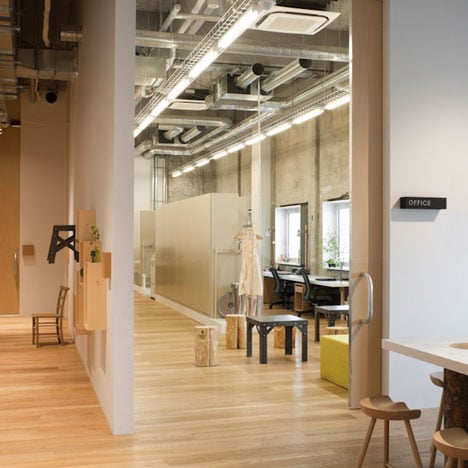
Japanese architect Jo Nagasaka of Schemata Architecture Office has designed the interior of a food-photography studio in Tokyo. More

Slideshow: Japanese firm Schemata Architecture Office have perched a cabin on top of a small woodland cliff in Chiba, Japan. More
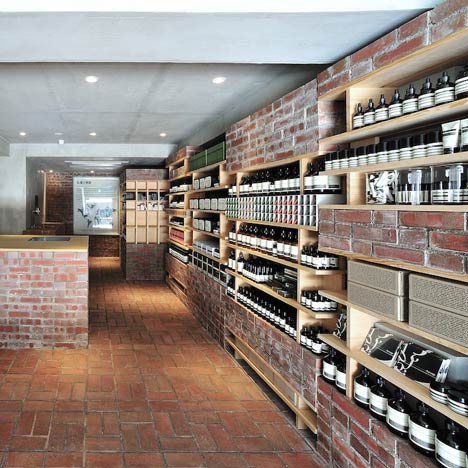
Japanese architect Jo Nagasaka of Schemata Architecture Office has completed another Tokyo store for skincare brand Aesop, this time in an old shoe shop. More