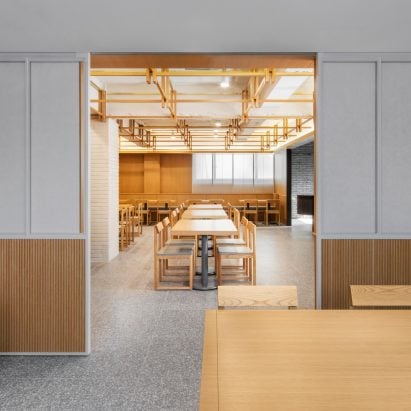
Seoul restaurant panelled with wood in ode to former owner's love of oak trees
Korean firms By Seog Be Seog and MMOA Studio made oak the focus of their interiors for 70-year-old Seoul restaurant Chosunoak's second location. More

Korean firms By Seog Be Seog and MMOA Studio made oak the focus of their interiors for 70-year-old Seoul restaurant Chosunoak's second location. More
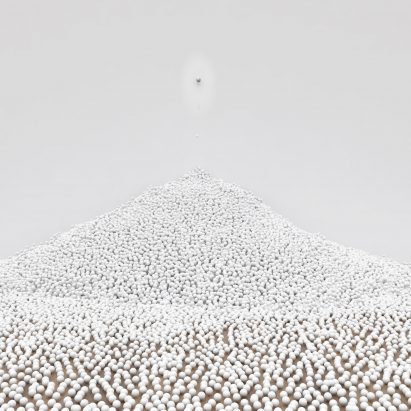
Snarkitecture is set to create an immersive installation for fashion brand COS in Seoul, which will see thousands of glass marbles travelling around a gallery. More
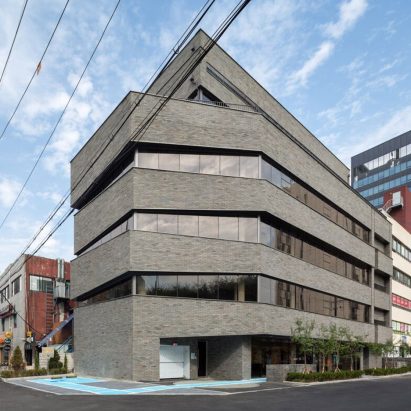
South Korean studio BUS Architecture has completed a mixed-use building in the Seoul, featuring bands of windows set into its brick facades that decrease in size as they wrap around to the rear. More
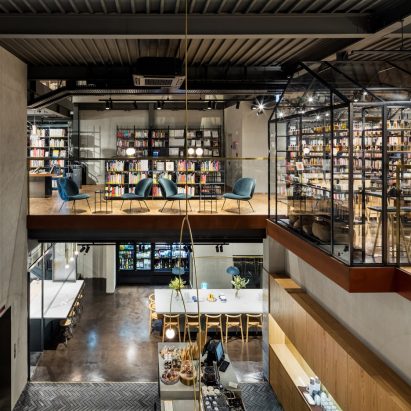
London design studio Blacksheep has completed an immersive cookery environment in Seoul's Yeongdeungpo neighbourhood that includes a deli, cafe, library and kitchen featuring industrial materials and high-end European furniture. More
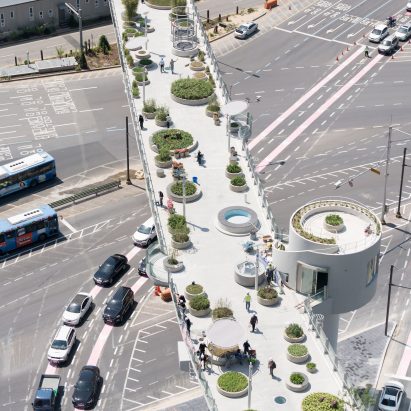
Dutch studio MVRDV has converted a former overpass into a plant-covered walkway in Seoul, which follows a kilometre-long route above the traffic. More
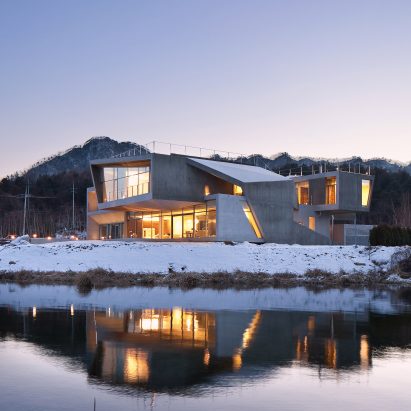
Angled concrete surfaces collide to form the facades of this guesthouse by South Korean studio IDMM Architects and Heesoo Kwak, which features sections that thrust out towards the nearby Bukhan River. More
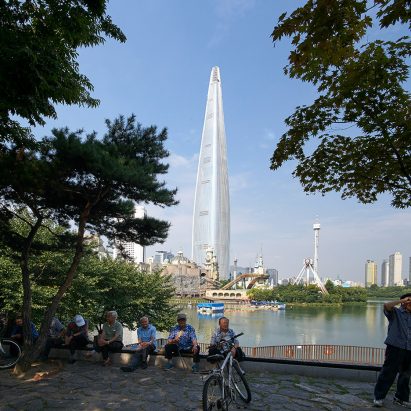
American firm Kohn Pedersen Fox has completed the 555-metre-high Lotte World Tower in Seoul, which is now the tallest building in South Korea and the fifth-tallest building in the world. More
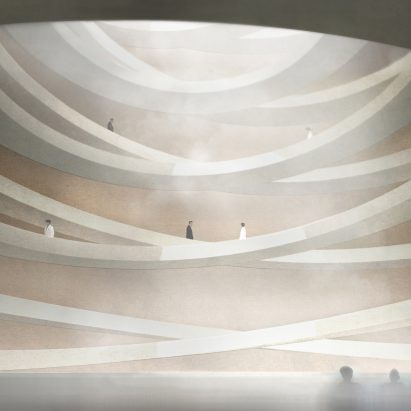
New York practices Studio MRDO and Studio LaM have have won an ideas competition with their proposal for a theatrical underground pool set in the Demilitarised Zone between North Korea and South Korea. More
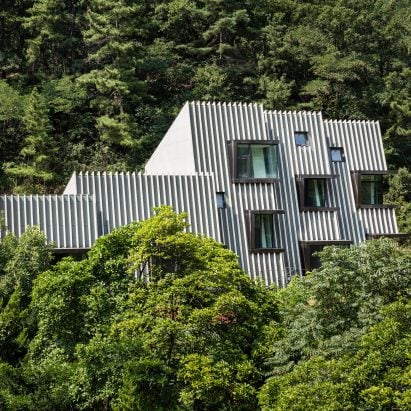
Limestone louvres and boxy windows cover the angled walls of this home outside Seoul, which was designed by local studio Poly.m.ur to house three generations of the same family. More
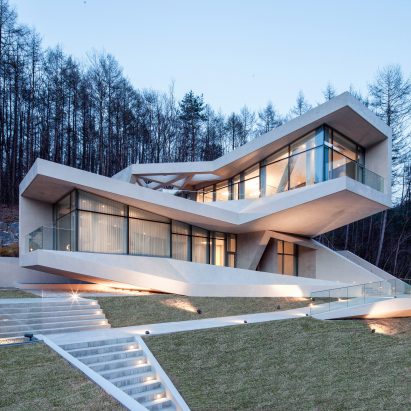
This cluster of holiday apartments by IDMM Architects in South Korea's Gangwon region feature angular concrete and glass volumes that thrust outwards from a sloping site to ensure optimal views. More
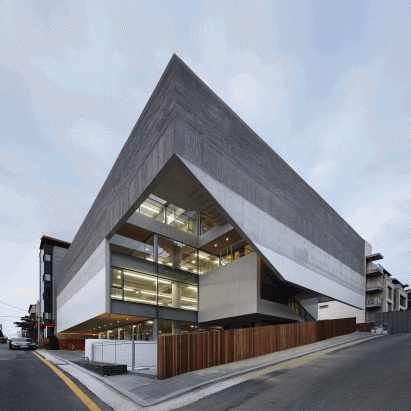
The stacked volumes that make up this multipurpose building in Seoul's Gangnam district are clad in various materials and diminish in size like the components of a nested Russian doll. More
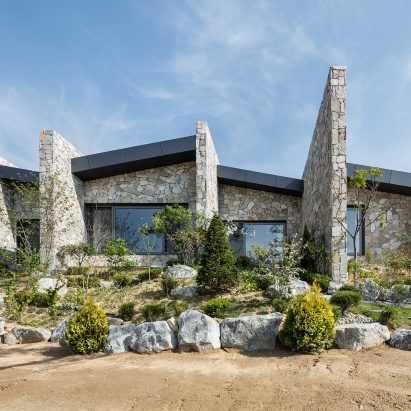
Stone walls extend past the four volumes of this holiday home for an elderly couple near Seoul, designed by local studio OBBA to disguise when the residents are away. More
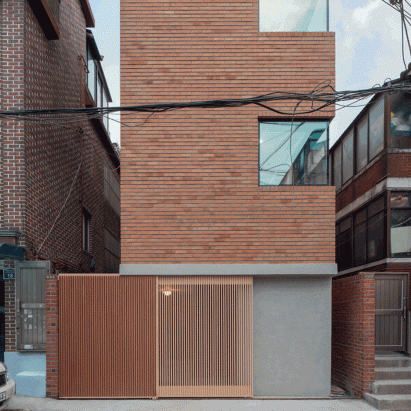
A skylit stairwell ascends through the split levels of this tall and narrow house in Seoul to a roof terrace with separate entrances for people and cats. More
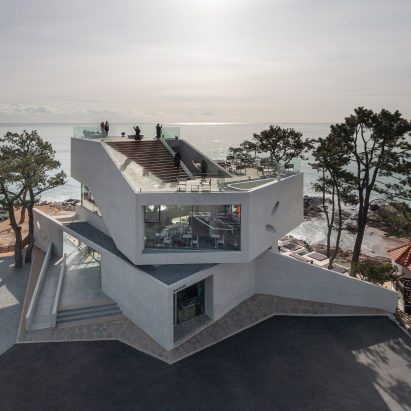
This coastal cafe in the South Korean city of Gijang comprises a series of enormous concrete volumes that dwarf neighbouring houses, and are stacked and rotated to optimise views of the East Sea. More
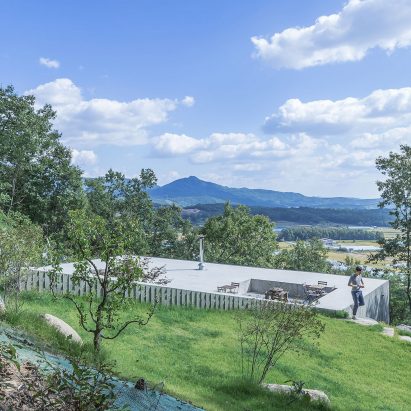
A broad roof terrace with sunken seating areas disguises this holiday home by BCHO Architects, which nestles into the mountainous terrain of its plot in South Korea's Gyeonggi Province. More
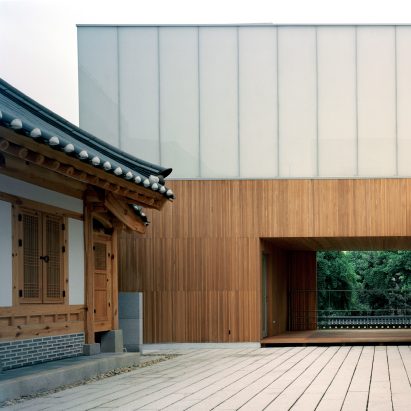
An office with a timber-lined courtyard and another with bold red trusses are among the projects to feature in an exhibition of contemporary South Korean architecture in Rome. More
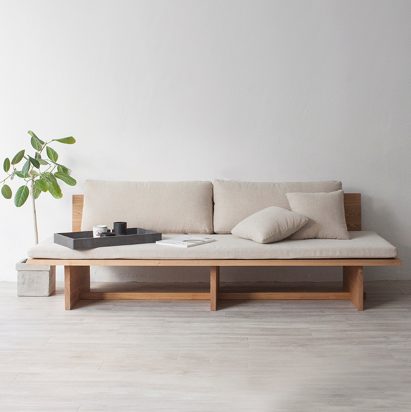
This daybed by Korean designer Hyung Suk Cho blends elements from traditional Korean furniture with the needs of modern houses. More
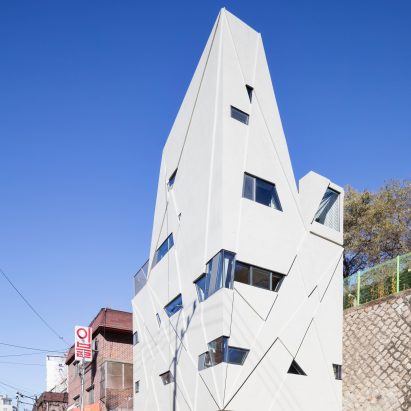
This towering Seoul residence created by South Korean architect Moon Hoon for a photographer and his mother, features a relief-patterned facade punctured by small windows. More
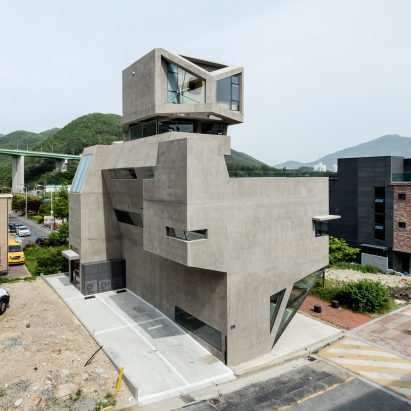
A concrete frame angles out from a window at the top of this irregularly shaped housing block in South Korea, which was designed by architect Moon Hoon to resemble an owl. More
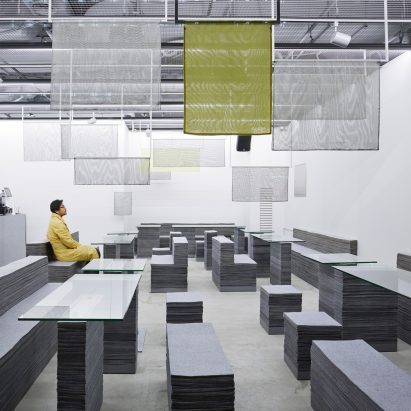
Nameless Architecture used layers of flat fabric to form the stools and benches inside this cafe in South Korea's Gyeonggi province. More