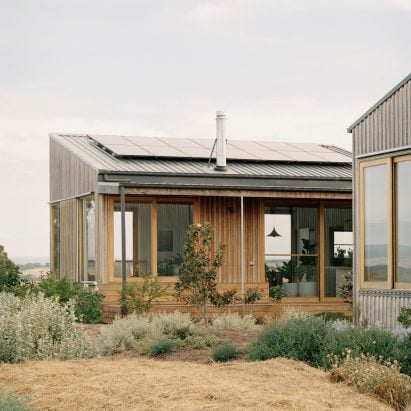
Gardiner Architects creates Heather's Off-Grid House on Australian farm
Australian studio Gardiner Architects has completed an off-grid farmhouse on a rural site in Victoria that has been regenerated with native vegetation and trees. More

Australian studio Gardiner Architects has completed an off-grid farmhouse on a rural site in Victoria that has been regenerated with native vegetation and trees. More

Continuing our Designing for Disaster series, we spotlight Climate Safe Rooms, an initiative that insulates one room in a home as a cost-effective way of preparing low-income homes in Australia for extreme heat. More
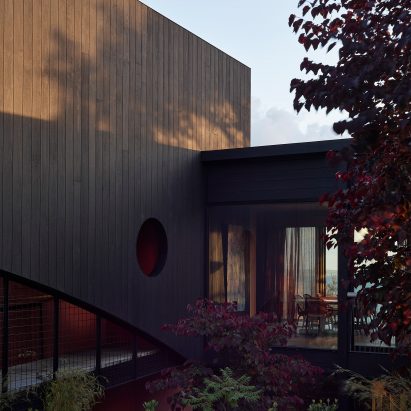
Rich hues and curving geometries feature throughout Somers House, an L-shaped coastal home that Australian studio Kennedy Nolan has added to a coastal site in Victoria. More
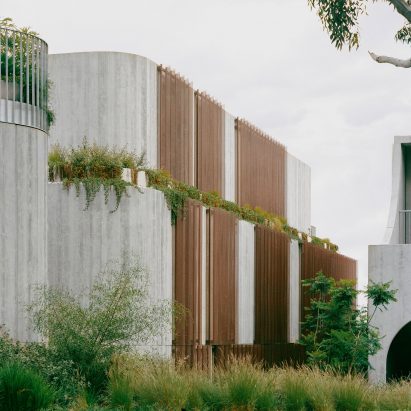
Exposed concrete and perforated copper screens define this apartment block overlooking a valley in Victoria, Australia, which was designed by local architecture studio Edition Office. More
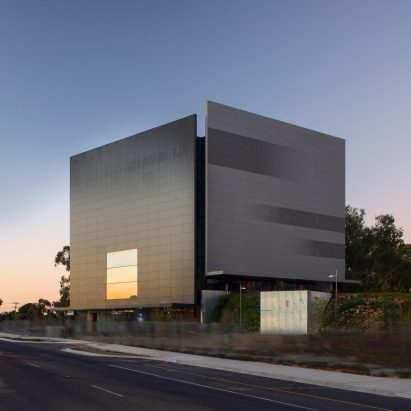
Architecture practice Denton Corker Marshall has completed an art museum in Victoria, Australia, with a cubic glass form shielded by large metal-clad plates on its facades. More
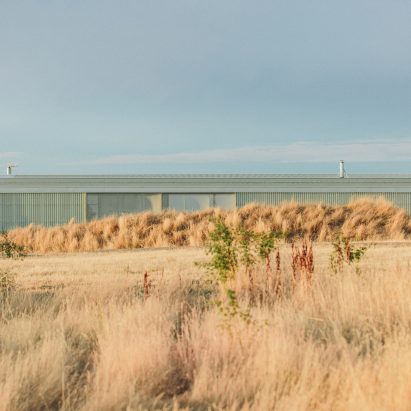
Architecture practice Partners Hill has designed this lengthy shed-style home in the Australian town of Daylesford, Victoria to incorporate living, cooking and agricultural facilities. More
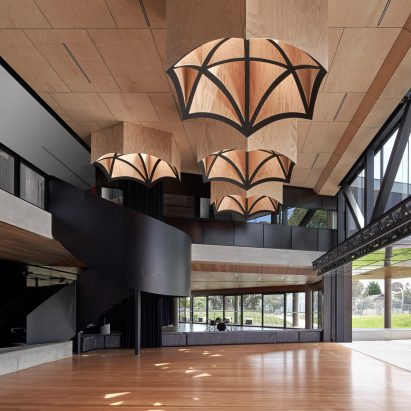
A perforated metal screen shades the plywood interiors of a performing arts centre for a college in Victoria, Australia, by Branch Studio Architects. More

Hundreds of black glass yams line the interior of this cylindrical pavilion at the National Gallery of Victoria (NGV), designed by architecture studio Edition Office – Dezeen's Emerging architect of the year – and artist Yhonnie Scarce. More
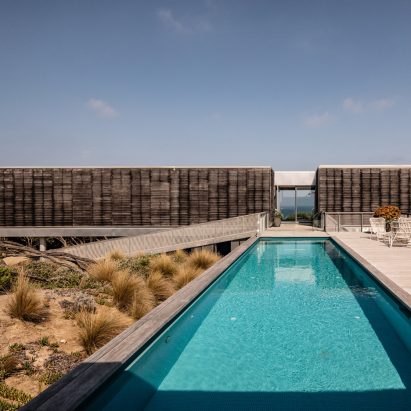
Architecture studio Woods Bagot has completed the latest stage of a weathered seaside house in Australia that has been 20 years in the making. More
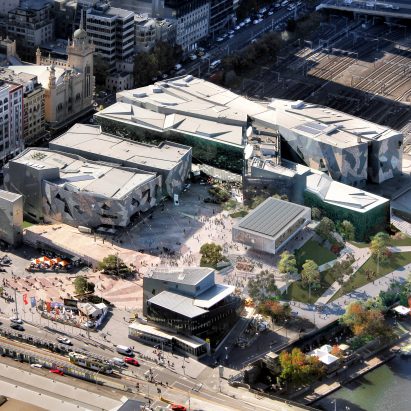
A controversial plan for an Apple Store, designed by Foster + Partners in Melbourne's Federation Square, has been abandoned after it was blocked by Australian heritage authorities. More
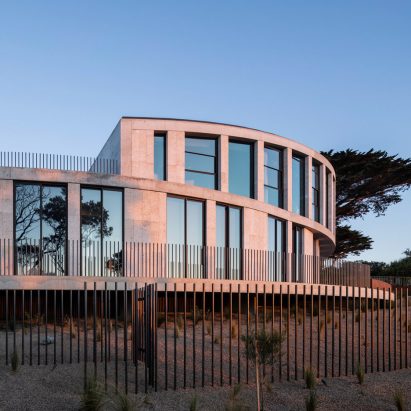
Tidal Arc House by Woods Bagot has an arcing limestone facade with full-height openings looking out towards the sea on the coast of Victoria, Australia. More
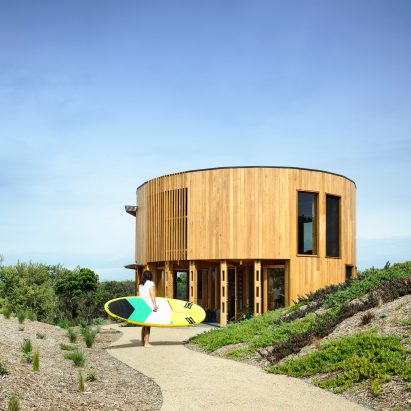
The cylindrical St Andrews Beach House in Victoria, Australia, designed by Austin Maynard Architects does away with unnecessary circulation space to create a laid-back communal atmosphere. More
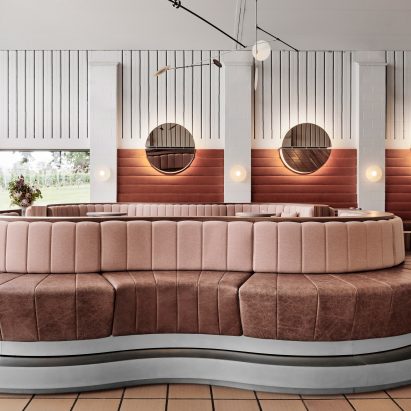
Fizzing bubbles, popped corks and vineyard colours are referenced inside this restaurant and bar in Victoria, which Foolscap Studio overhauled for champagne brand Moët & Chandon. More
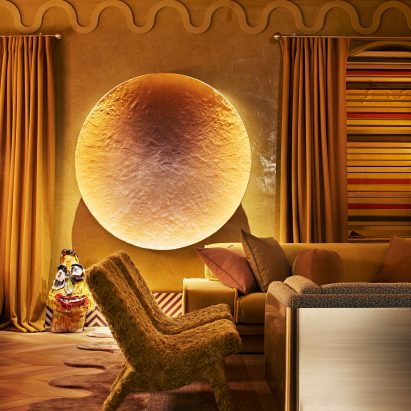
Rollerskating rinks, national anthems and the humble table are just some of the points of reference for contestants in this year's Rigg Design Prize exhibition, which celebrates the best of Australian interior design. More
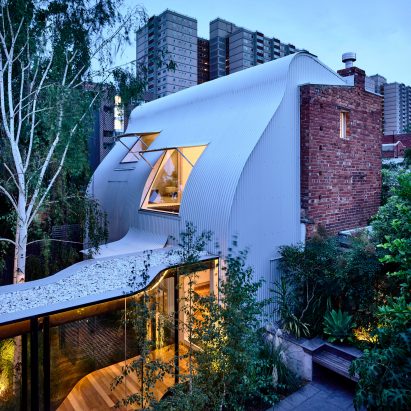
Austin Maynard Architects has created a "forever home" for a family of four, by overhauling a dilapidated horse stable, building a curved extension and planting a new garden. More
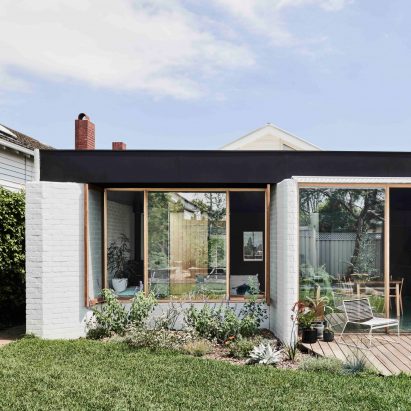
Australian studio Taylor Knights has linked a house in Melbourne to its garden with a modest brick extension, and taken subtle cues for its interiors from the colours in an abstract painting by Wassily Kandinsky. More

A trio of shipping containers has been converted into a weekend retreat set on stilts on a hillside overlooking Australia's Otway Coast by Melbourne practice Studio Edwards. More
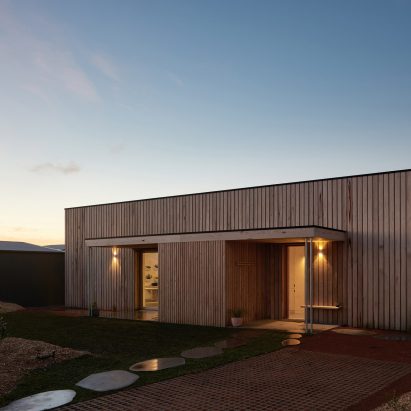
This timber-clad residence designed by Australian firms Clare Cousins Architects and The Sociable Weaver is the first home in the Australian state of Victoria to achieve a "10 Star" energy rating. More

One Design Office and Studio Twocan based this pigmented concrete bar inside an Australian ice cream shop on the technicolour treats it will serve. More
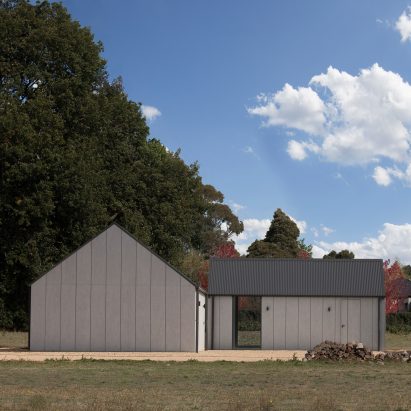
Adam Kane Architects has added a garage and painting studio to a house in the Australian state of Victoria, which features pitched corrugated-metal roofs, cement walls and pared-back interiors. More