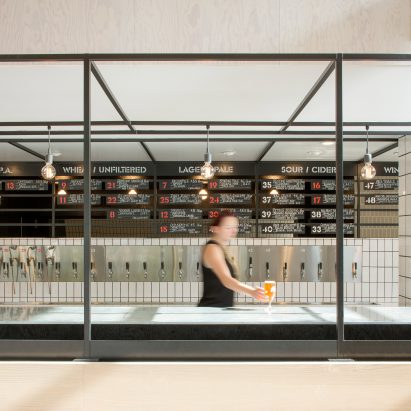
Mammoth cafe and craft beer bar in Seattle accommodates different social spaces
A long central bar divides this neighbourhood hangout in Seattle into areas for buying sandwiches, drinking craft beer and watching sports (+ slideshow). More

A long central bar divides this neighbourhood hangout in Seattle into areas for buying sandwiches, drinking craft beer and watching sports (+ slideshow). More
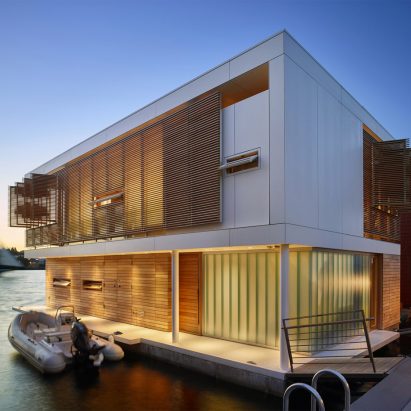
"Float-level" sleeping quarters in this single-family home moored to the shore of Seattle's Lake Union allow residents to go swimming directly from their bedrooms (+ slideshow). More
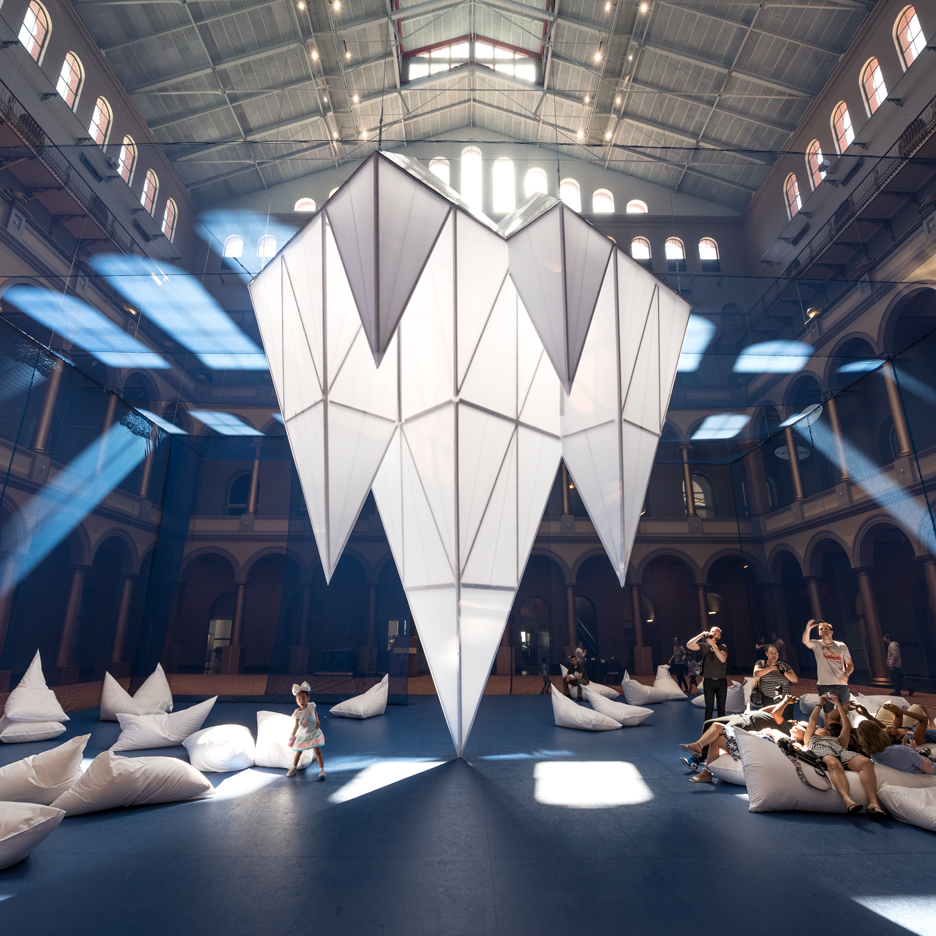
US studio James Corner Field Operations has created an installation for the National Building Museum in Washington DC that evokes a glacial landscape, with giant shard-like forms that jut upward and downward (+ slideshow). More
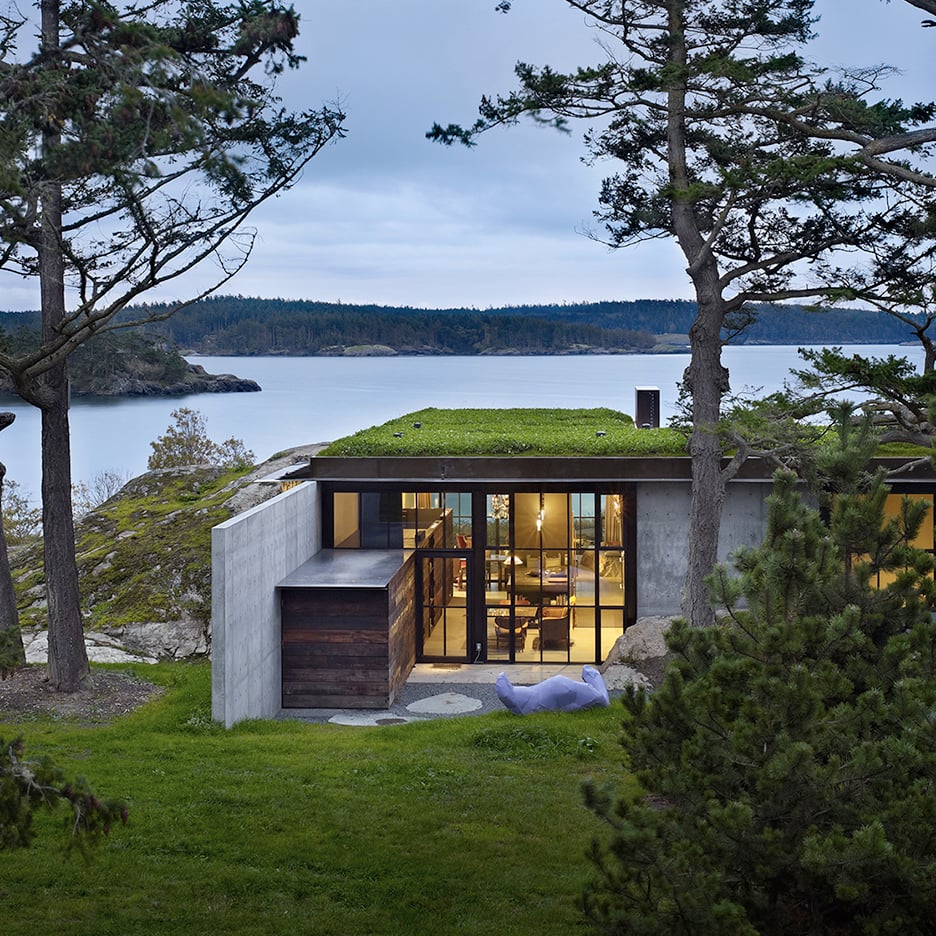
Washington is up next in our series looking at houses from different US states, with a concrete dwelling cut into a rocky outcrop (pictured) and a retreat nestled in a canyon among the best examples (+ slideshow). More
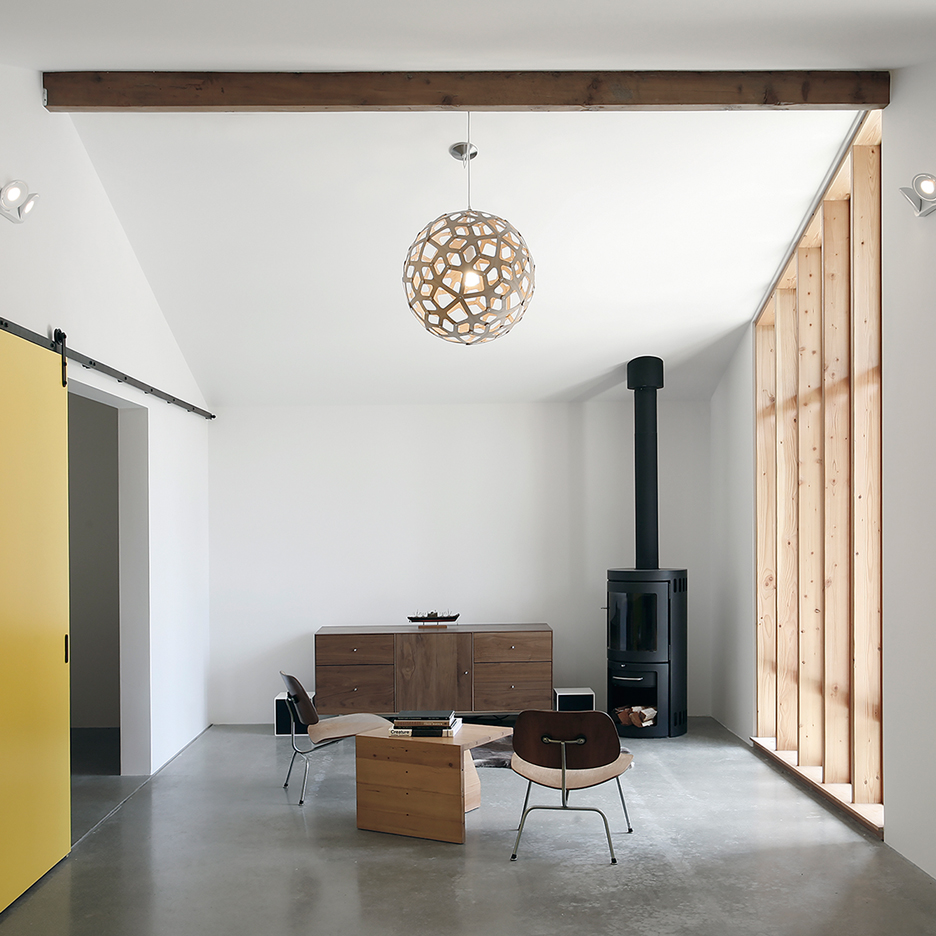
Sliding barn-style doors inside this pared-back studio space and guesthouse by Seattle-based SHED Architecture and Design hint at the building's past life as a horse stable (+ slideshow). More
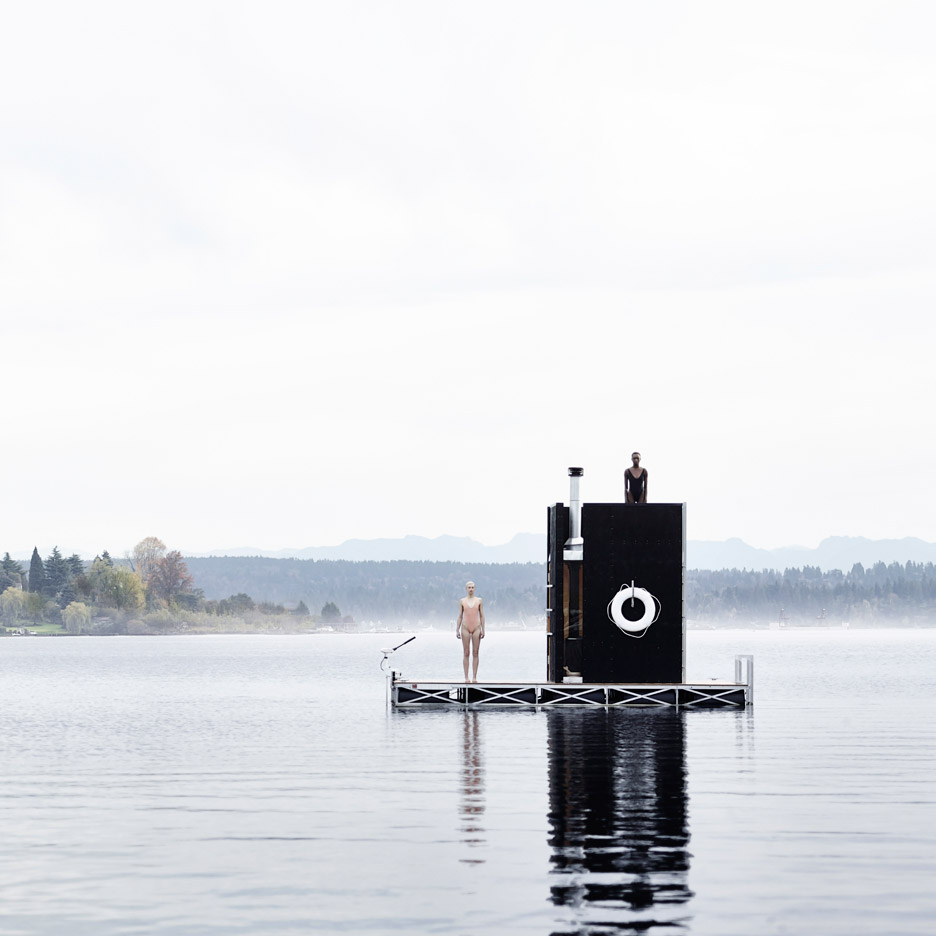
Visitors can take a plunge into a cold lake after warming up in this floating wooden sauna by Seattle firm goCstudio – the latest example of the trend for buoyant architecture (+ slideshow). More
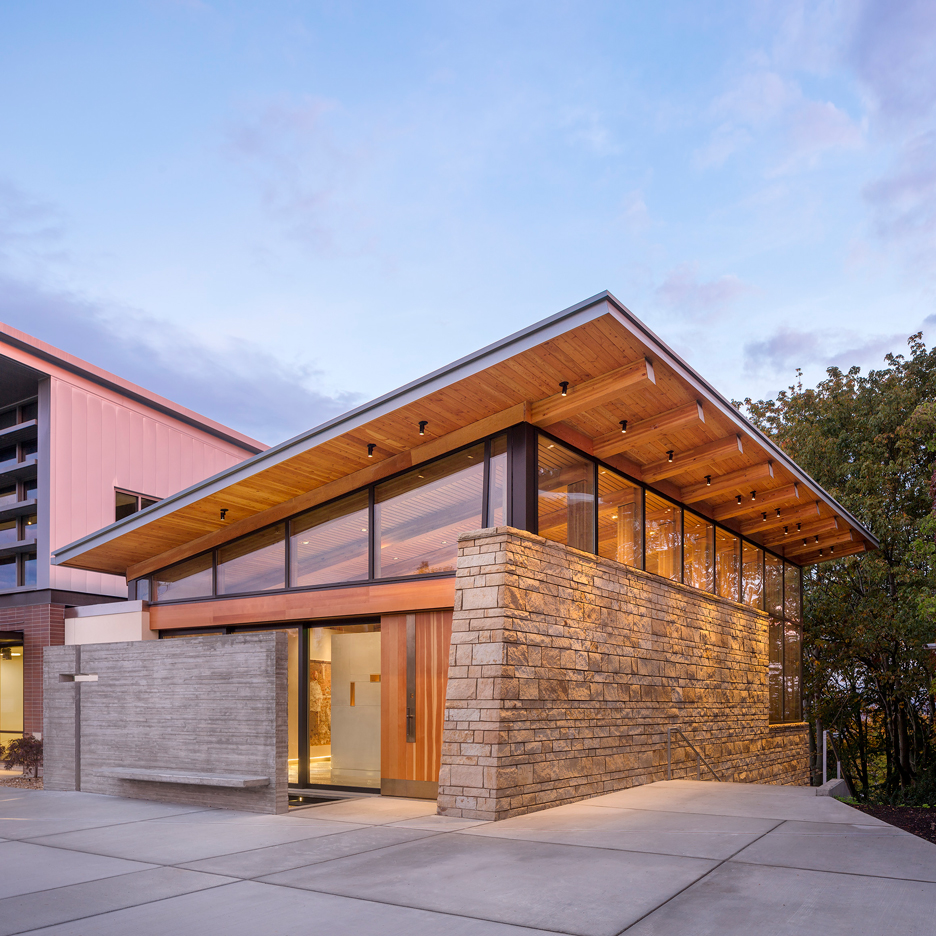
American firm Hennebery Eddy Architects used wood, concrete, glass and battered stone to create this chapel on a Jesuit high school campus in Seattle (+ slideshow). More
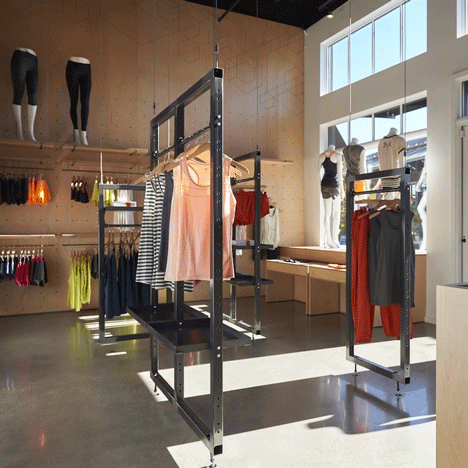
A women's athletic shop in Seattle by local firm goCstudio features a display system that can be elevated with a hand crank to make way for in-store events (+ slideshow). More
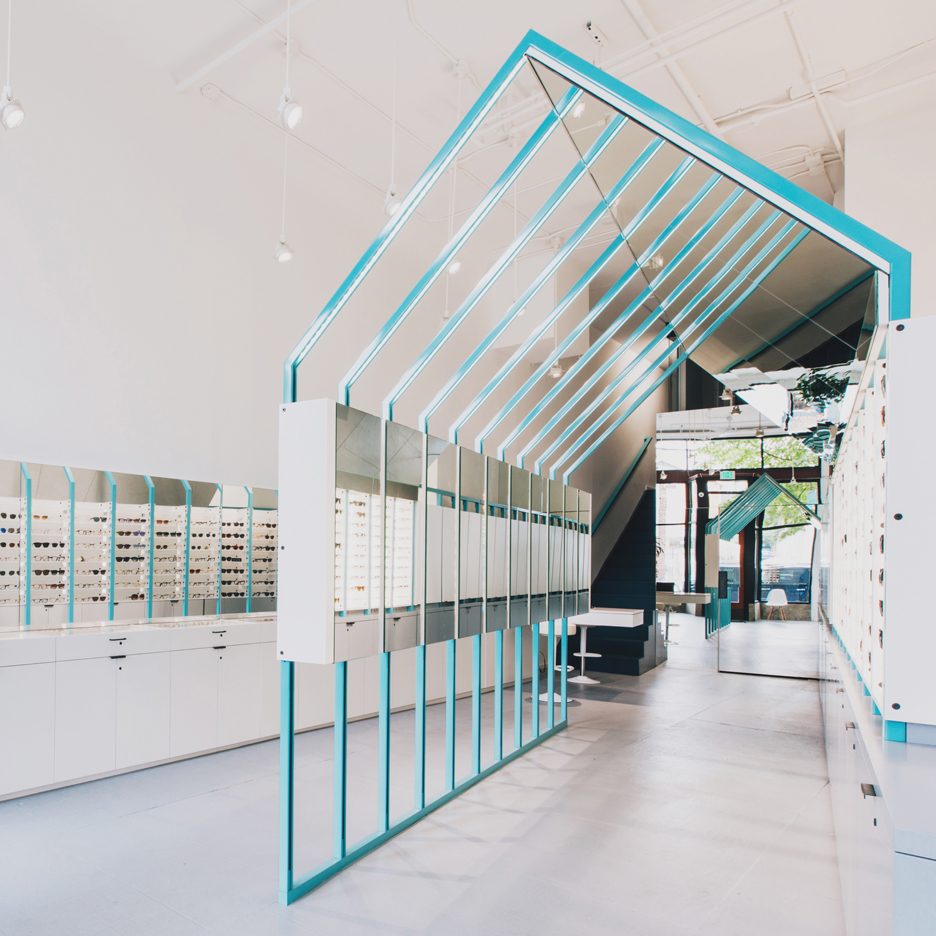
This Seattle optometry store by local firm Best Practice Architecture features mirrored surfaces and a steel-framed enclosure shaped like a house. More
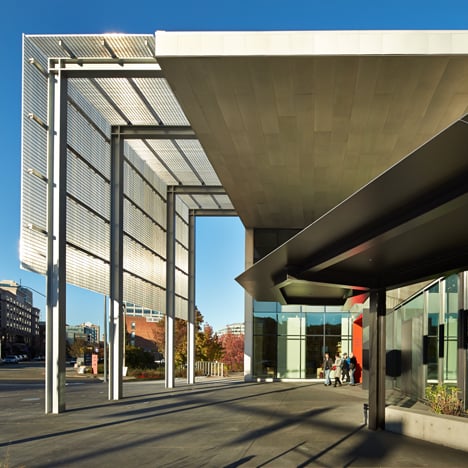
Olson Kundig Architects has extended a Washington art museum, adding a facade of movable hand-wheel operated screens to protect the artworks from natural light (+ slideshow). More
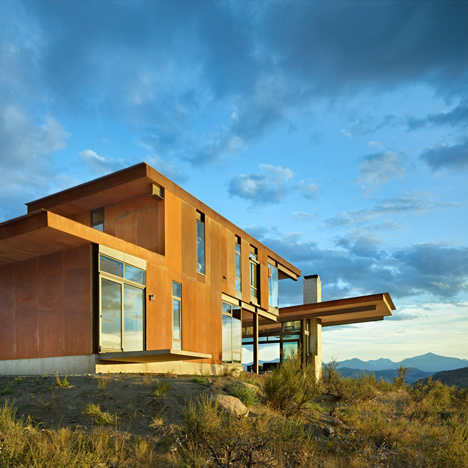
The mountain landscape of Washington's Methow Valley is the setting for this family retreat, conceived by architect Tom Kundig as four structures arranged "like a little campground" around a big rock (+ slideshow). More
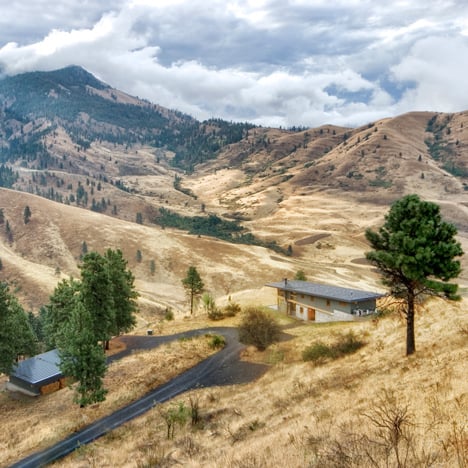
A canyon at the foothills of the Cascade Mountains in rural Washington is the setting for this timber and concrete house designed by Seattle firm Balance Associates (+ slideshow). More
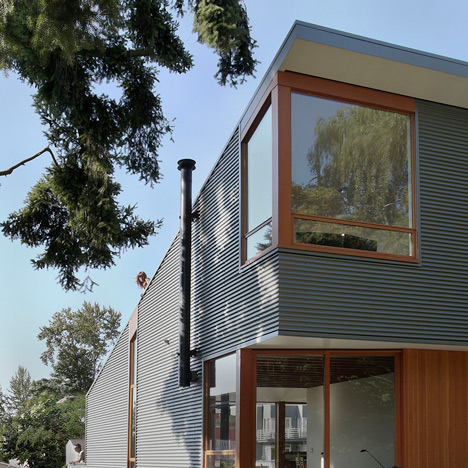
Shed Architecture and Design has contrasted industrial and natural materials on the exterior of this Seattle home, using corrugated metal cladding alongside Douglas fir window frames and doors (+ slideshow). More
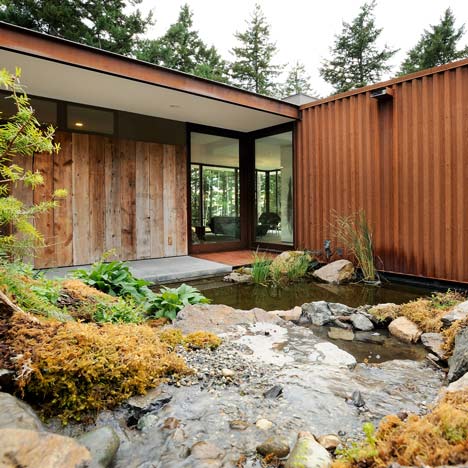
Rusty corrugated steel and wood salvaged from an old barn clad the exterior of this L-shaped house designed by American architect Gary Gladwish on Orcas Island, Washington (+ slideshow). More

This weekend cabin in a Washington national park, by Seattle architect Tom Kundig, features a protective steel exterior that slides across its windows and a floor raised up on stilts to prevent flooding. More
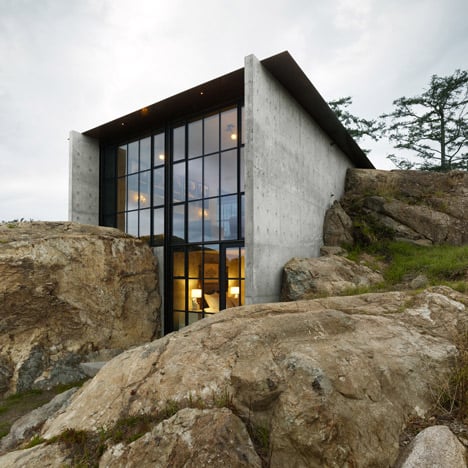
Seattle firm Olson Kundig Architects used dynamite, chippers and saws to bore through the huge boulders of a rocky outcrop on a North American island to make room for this raw concrete house (+ slideshow). More
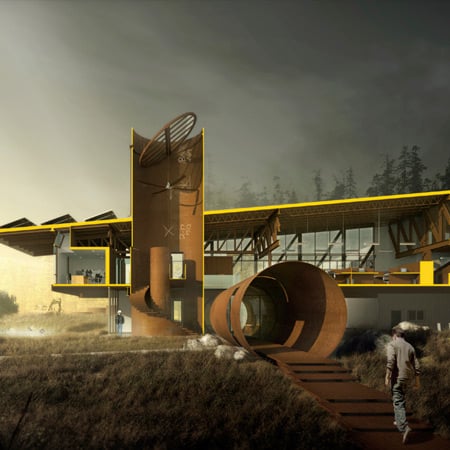
Tom Kundig of Seattle studio Olson Sundberg Kundig Allen Architects has designed an extension to a steel pipe factory that uses giant pipes as architectural elements. More
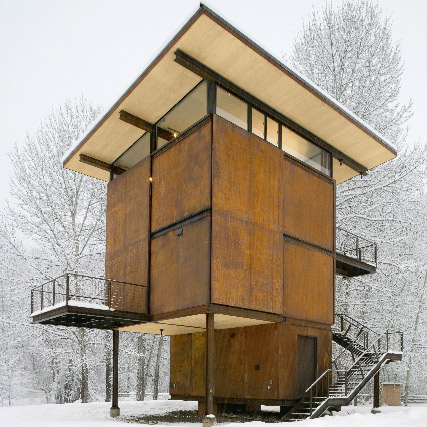
We've been given some new photos of Delta Shelter, a weekend cabin in Washington State, USA, by Tom Kundig of Olson Sundberg Kundig Allen Architects. More