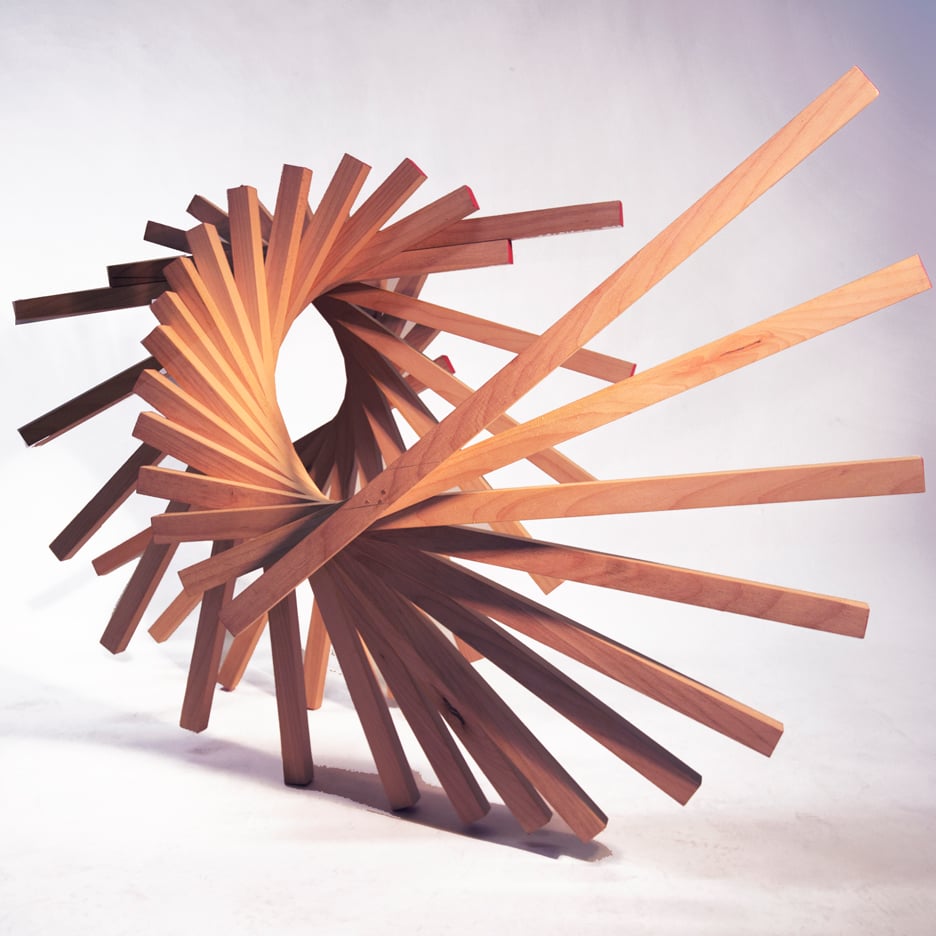
Disposture chair forces sitters into an uncomfortable slump
Three design students have created a purposefully awkward chair that encourages sitters into a slump to highlight the long-term effects of slouching. More

Three design students have created a purposefully awkward chair that encourages sitters into a slump to highlight the long-term effects of slouching. More
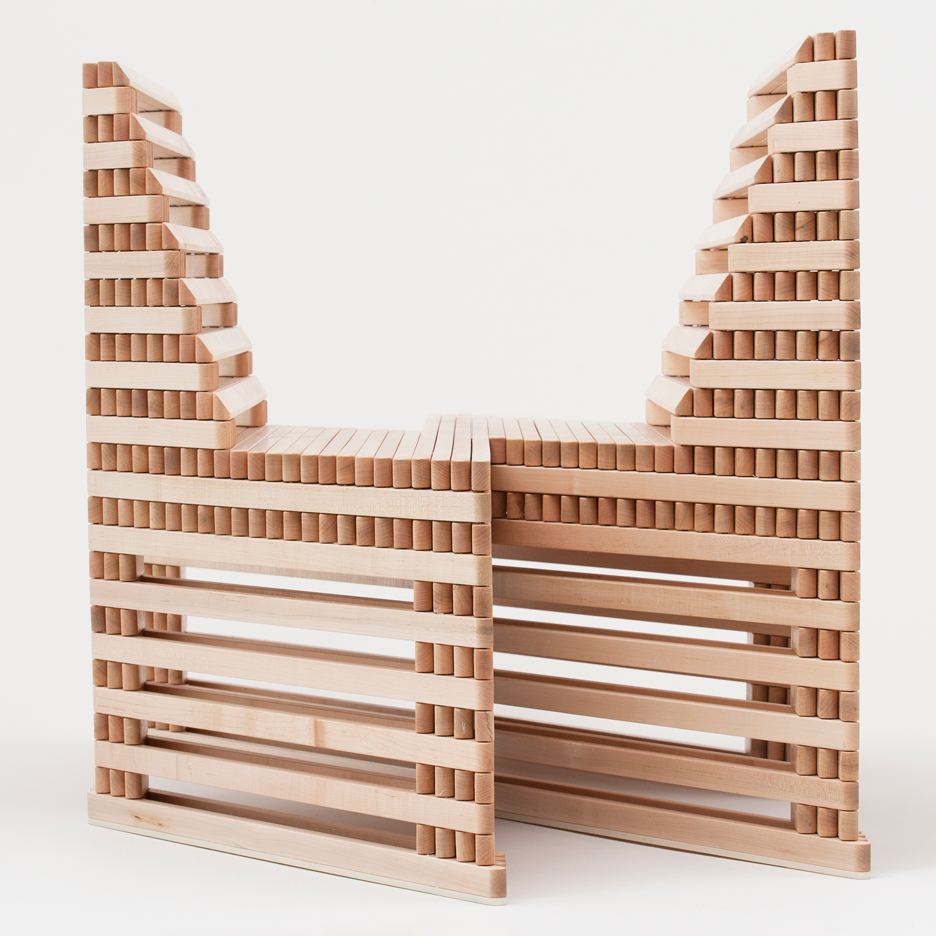
Design Miami 2015: American designer Ian Stell has created an expandable bench that forms two conjoined chairs when contracted. More
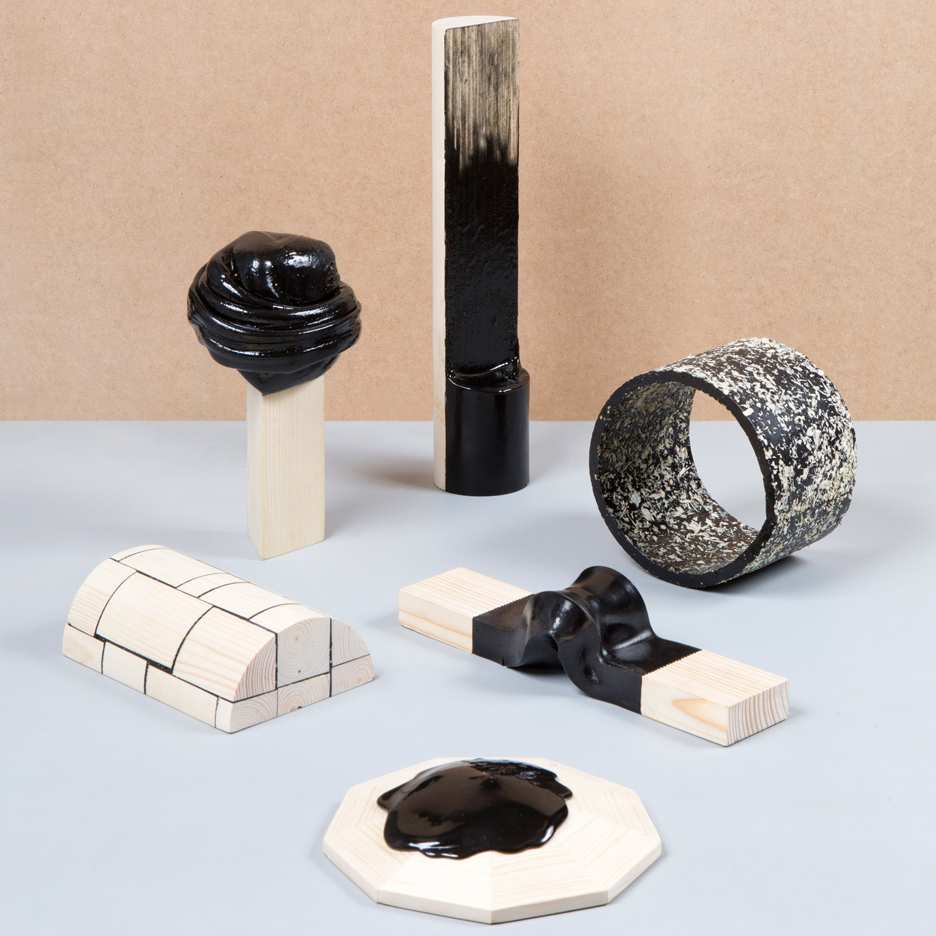
Dutch designer Thomas Vailly has collaborated with four other designers to create furniture and products that combine pine wood with natural dark resin (+ slideshow). More
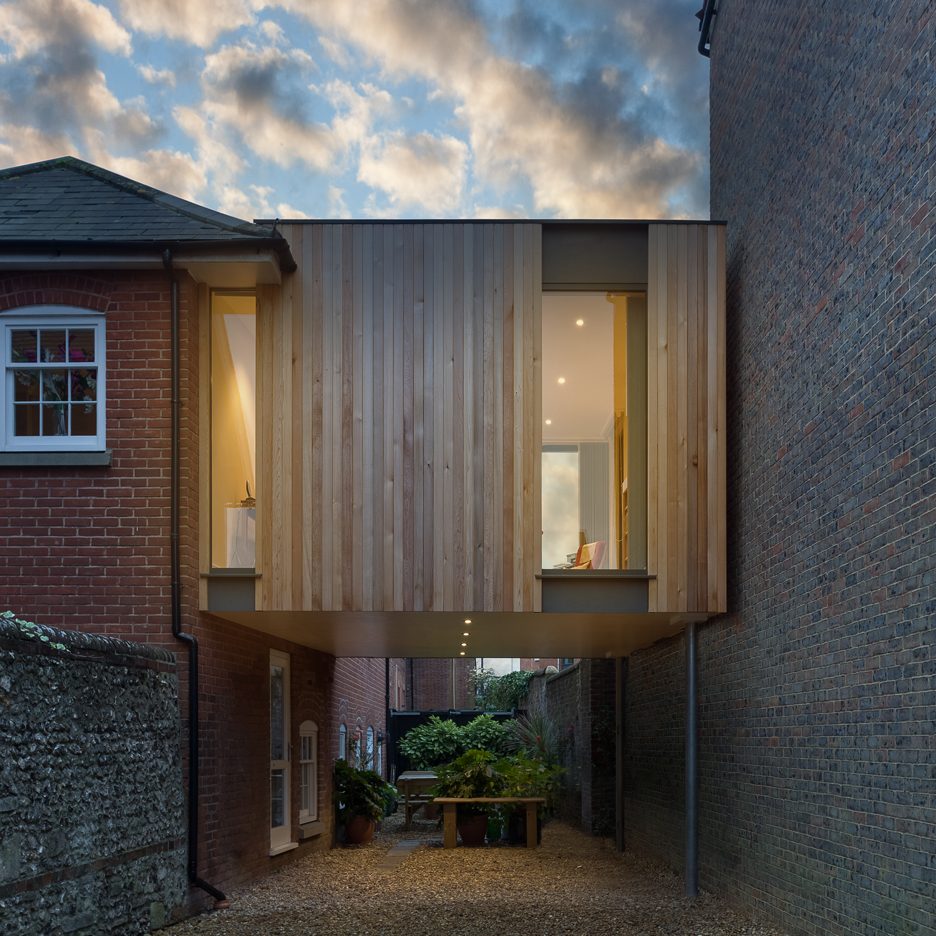
British architect Adam Knibb has extended a house in a converted school in Winchester, England, by building a timber box above a seldom-used entryway. More
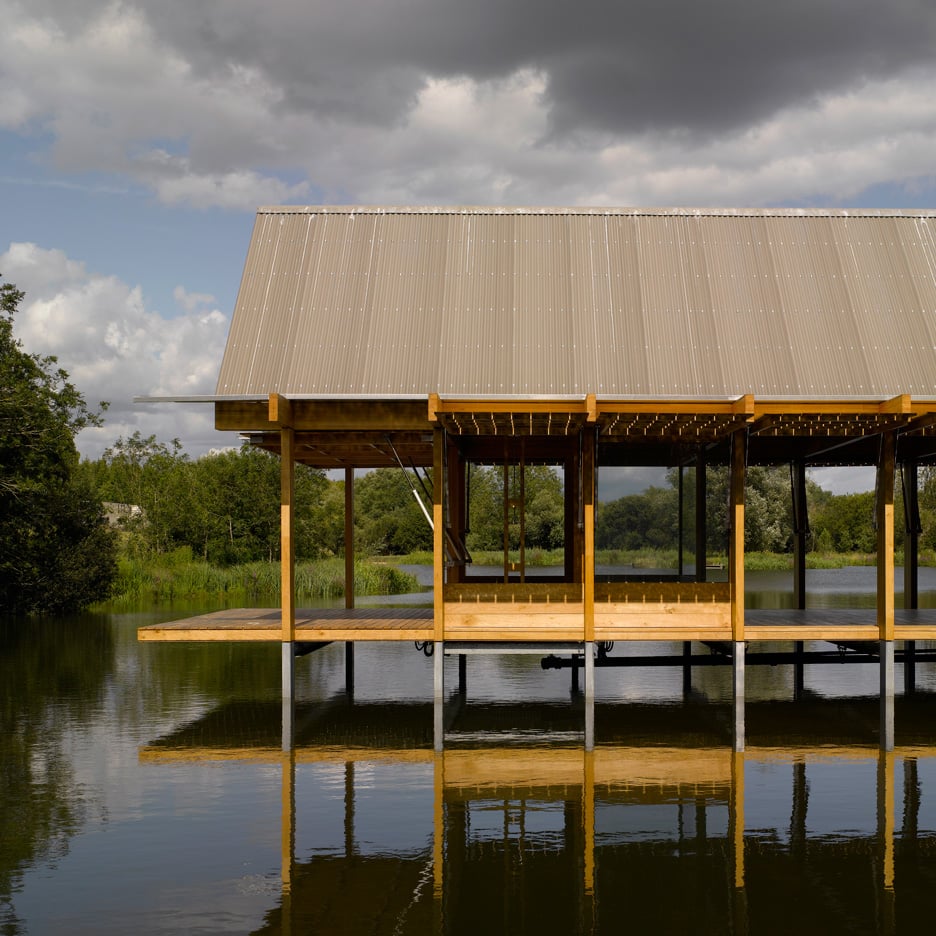
A picturesque lake in Hampshire, England, is the setting for this fisherman's hut by Niall McLaughlin Architects, which can be opened up in summer and battened down in winter (+ slideshow). More
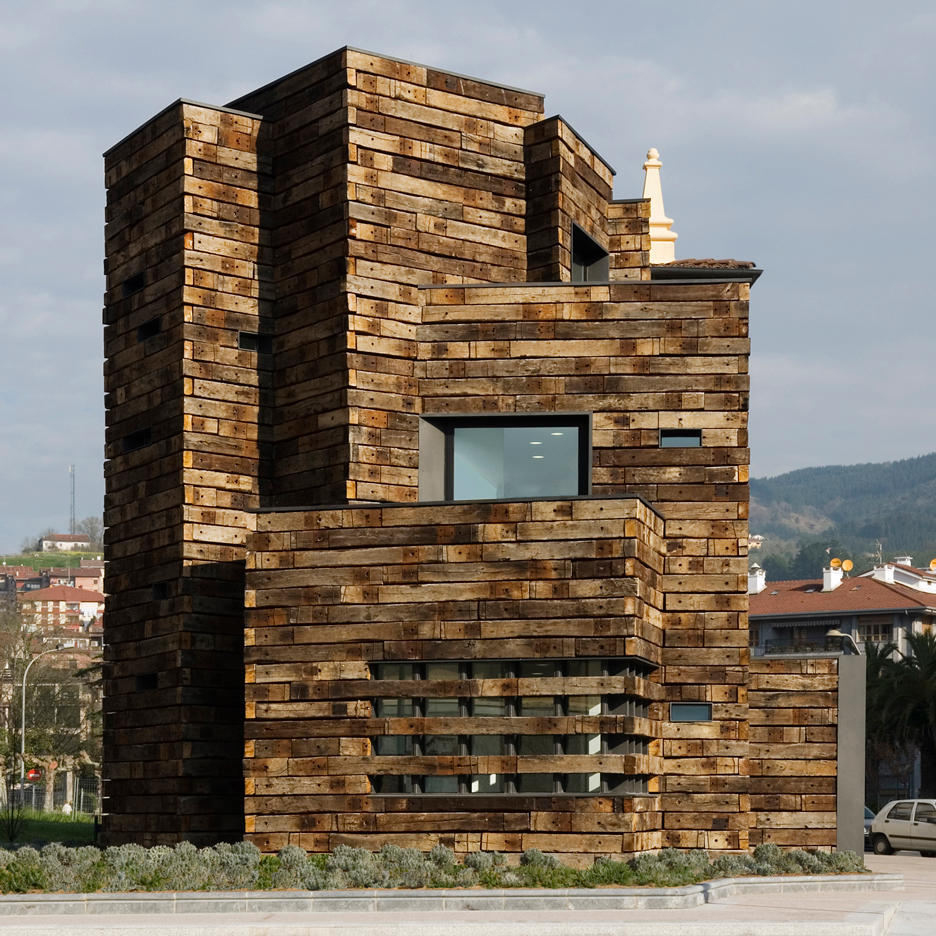
Railway sleepers form the walls of this extension to a library in Azkoitia, Spain, which is located at the town's former railway station. More
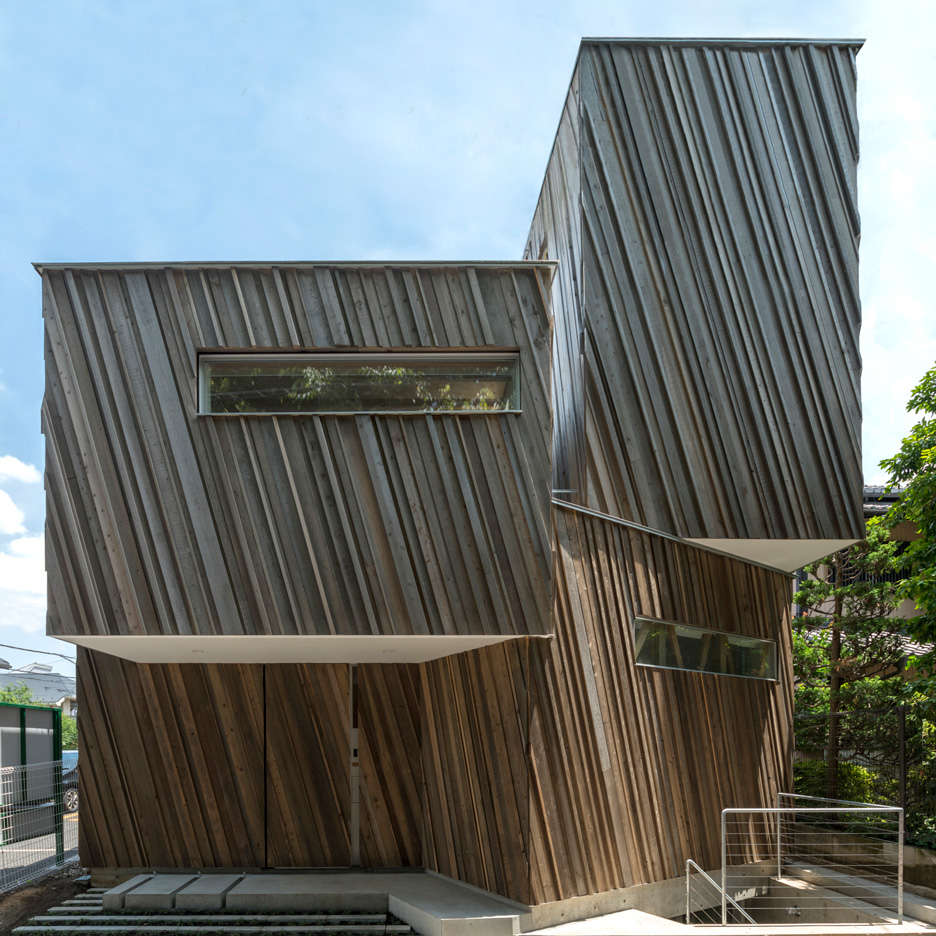
Japanese studios Sandwich and Team Low-Energy used three truckloads of timber to create the sculptural facade of this Tokyo house that also boasts a two-storey-high library and an indoor swing (+ slideshow). More
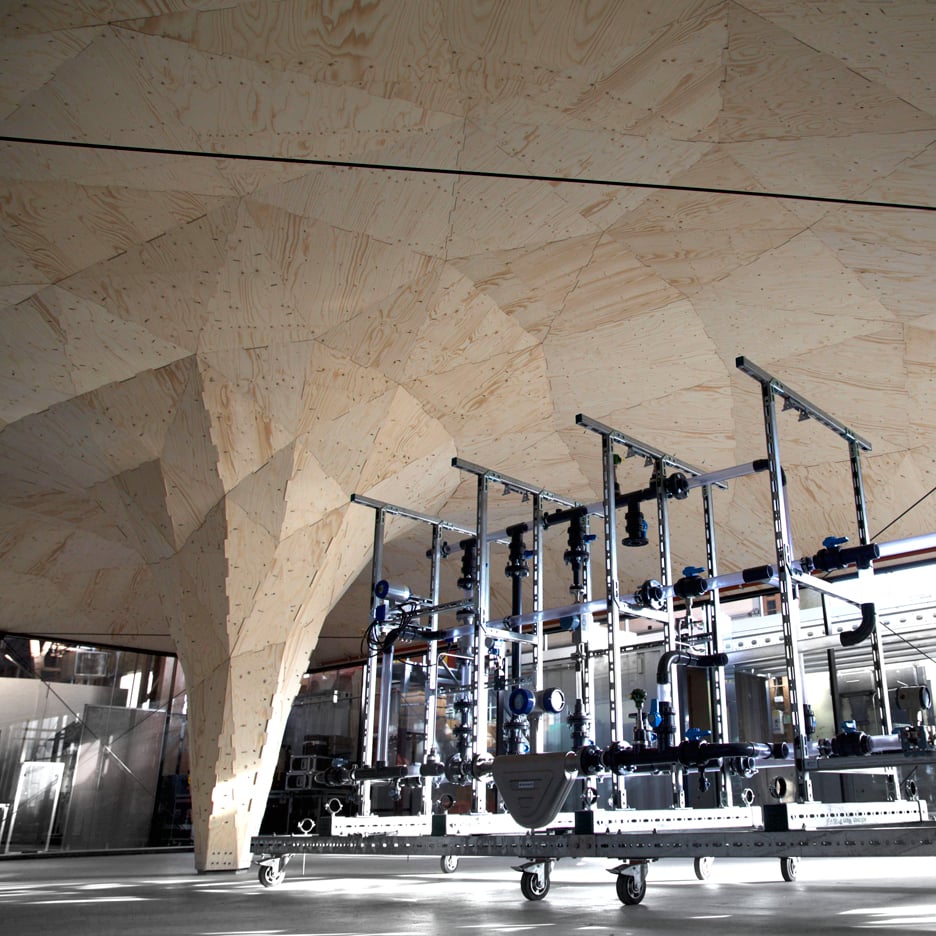
A team of architects and designers have used a huge robot to construct a 130-square-metre building inside a former industrial machine hall in Rotterdam (+ movie). More
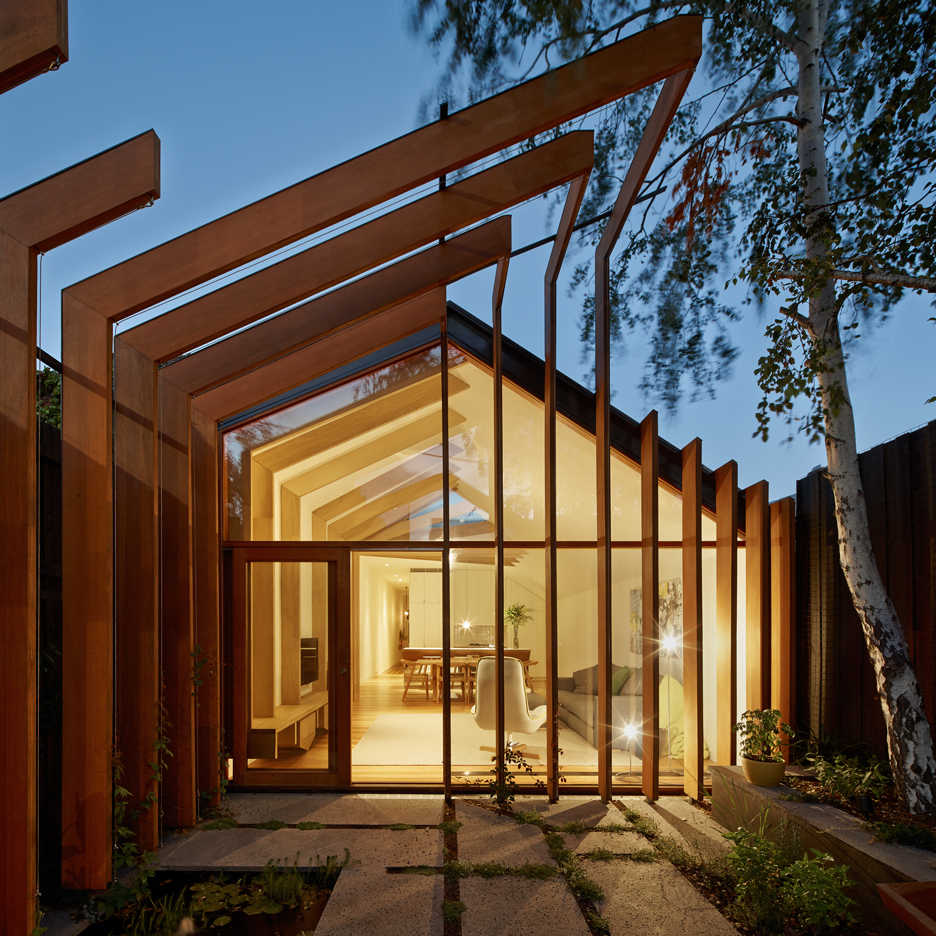
FMD Architects used slender lengths of timber to "stitch" together this narrow Melbourne house and its new garden extension. More
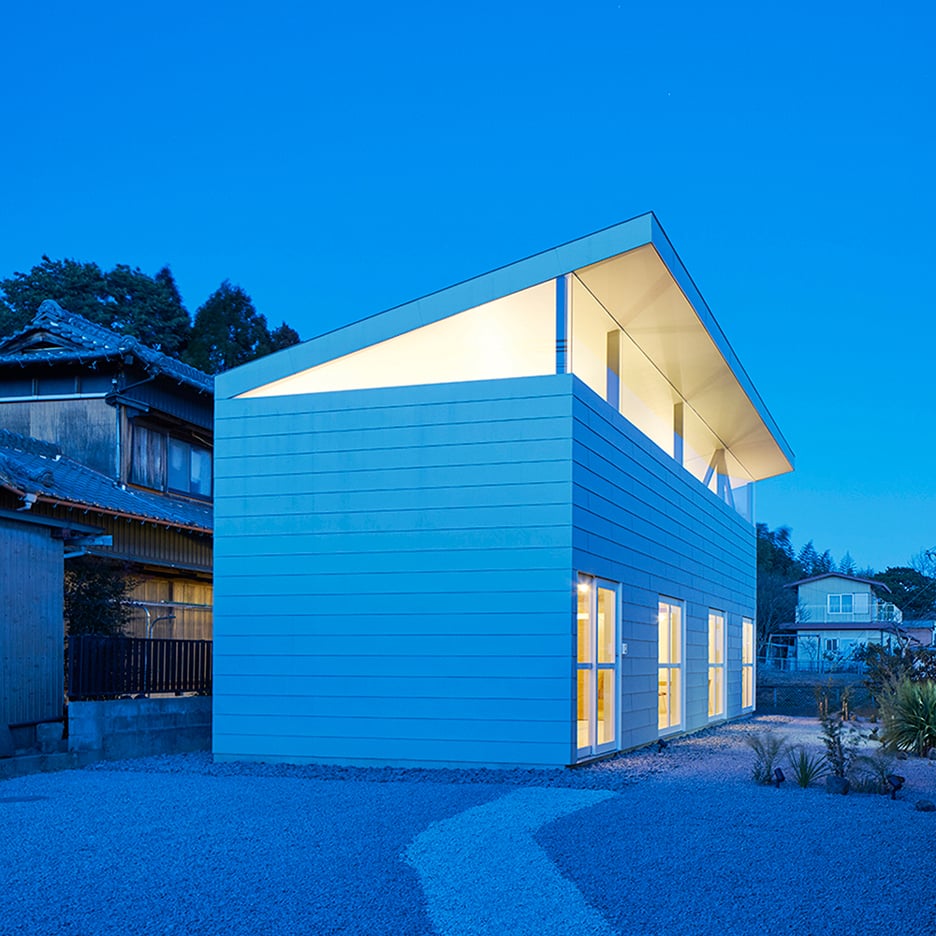
The roof of this house in Japan is tilted above a band of glazing, allowing light to permeate the interior while also making the structure look like a box with a lifted lid (+ slideshow). More
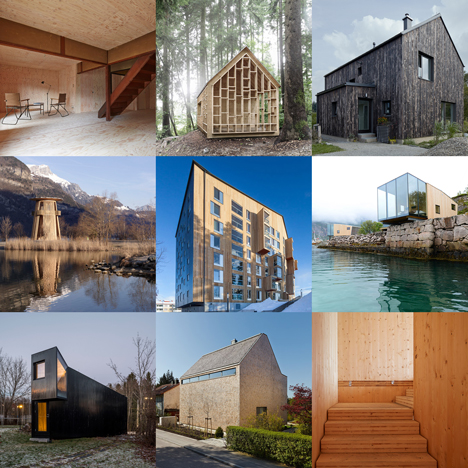
With a group of architects branding timber as the wonder material of the 21st century, we've created a Pinterest board full of the best wooden architecture projects from the pages of Dezeen. Explore examples including Finland's tallest wooden apartment block, a house with a burnt-wood exterior, and much more.
Follow Dezeen on Pinterest | See the latest timber buildings in our archives
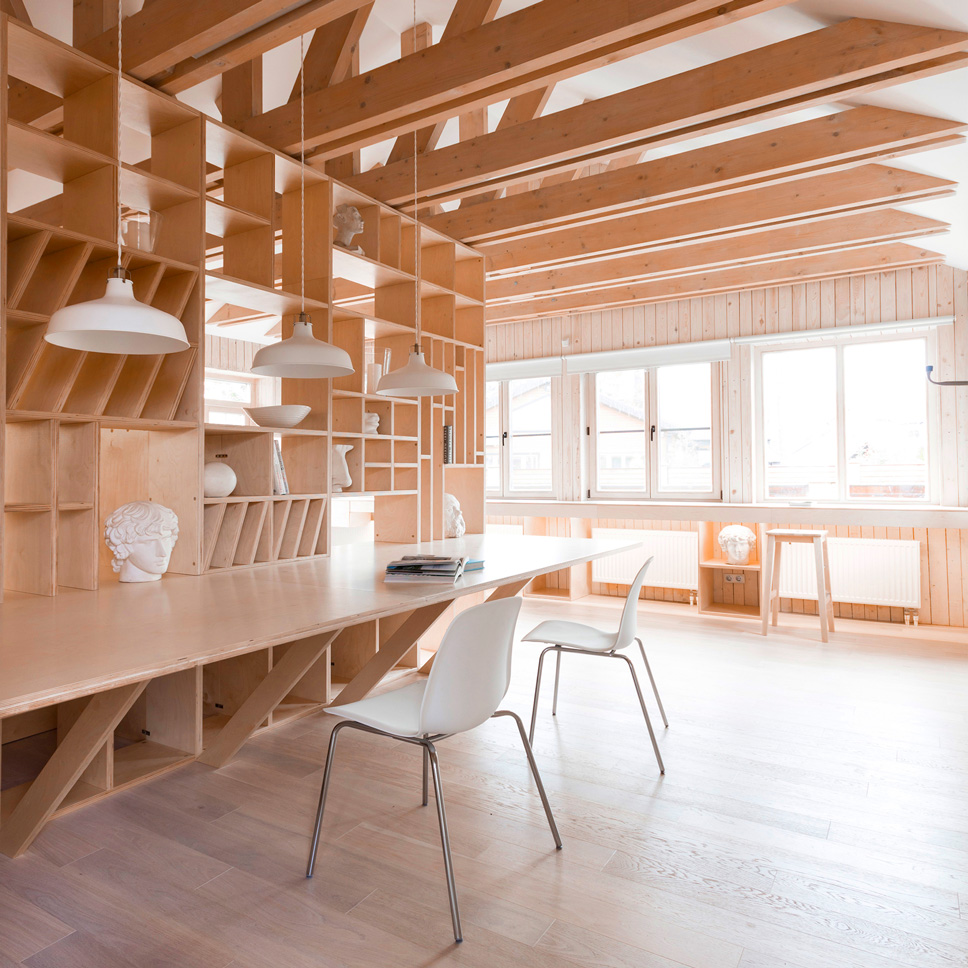
A plywood partition separates working and relaxation areas inside this artist's studio in Moscow, incorporating both furniture and shelves for tidying away art supplies (+ slideshow). More
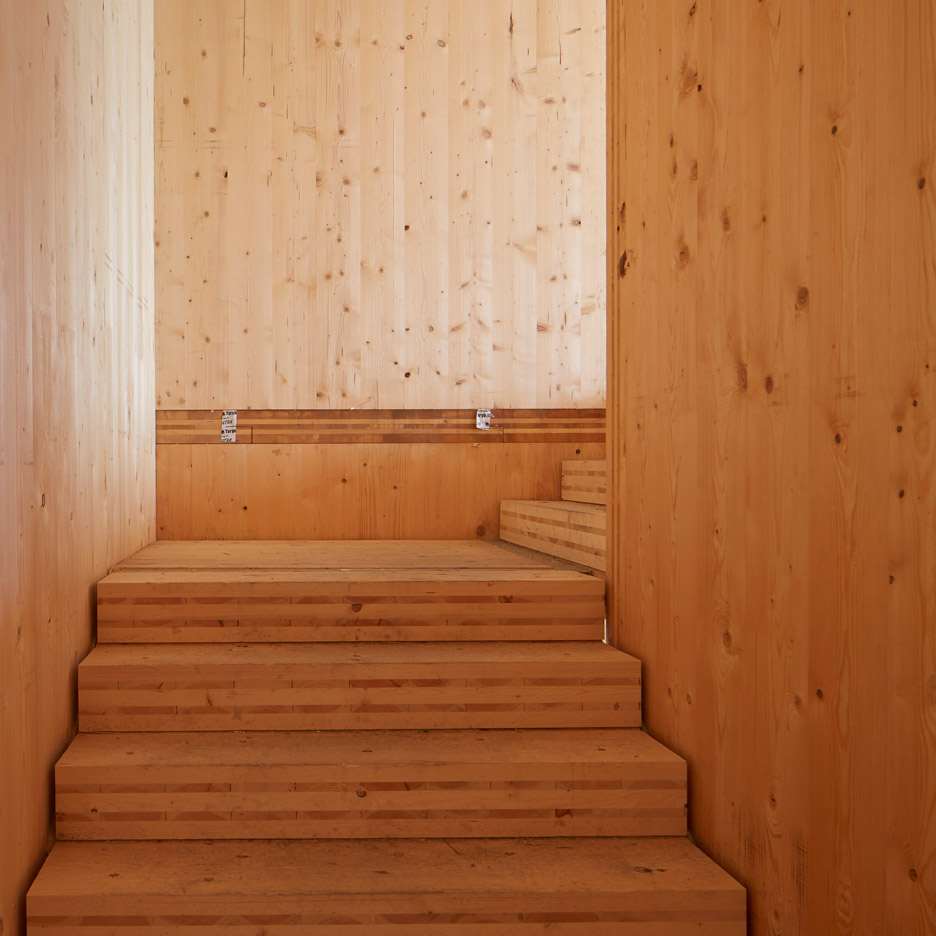
Wood is taking over from steel and concrete as the architectural wonder material of the 21st century, with architects praising its sustainability, quality and speed of construction. (+ slideshow). More
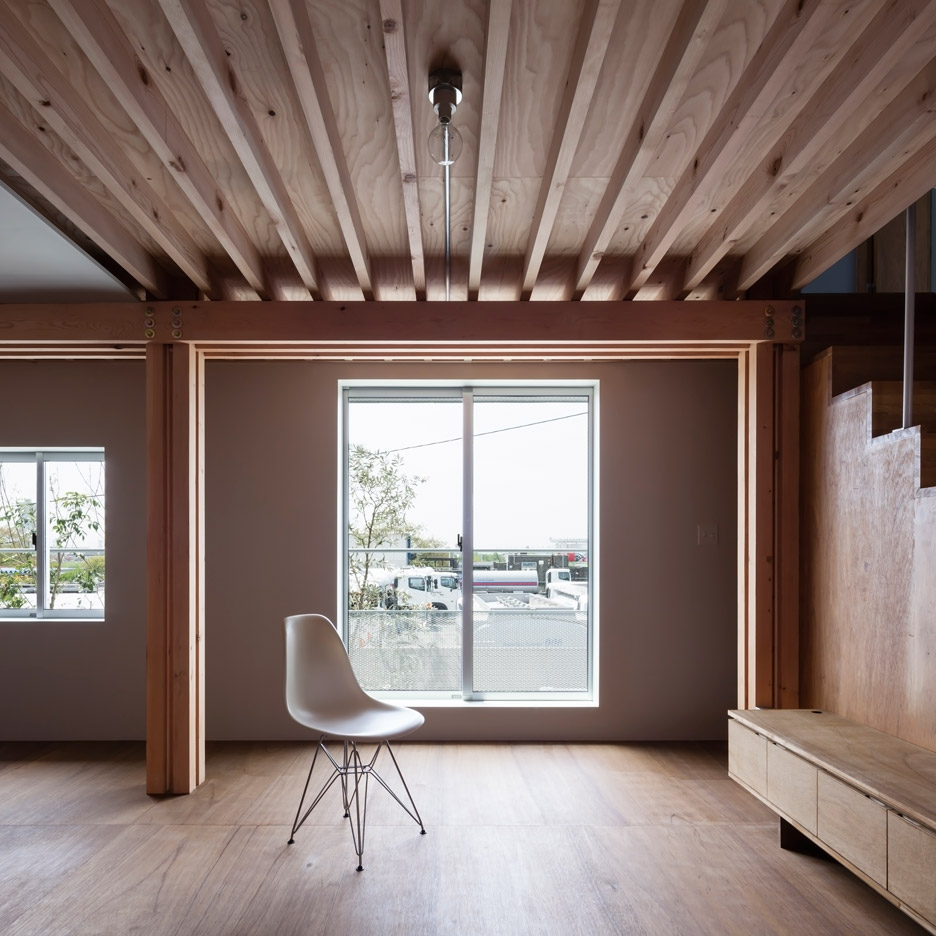
A traditional Japanese construction method was used for this house in Tokyo, which features four wooden columns arranged in a square to support the rest of the timber frame (+ slideshow). More
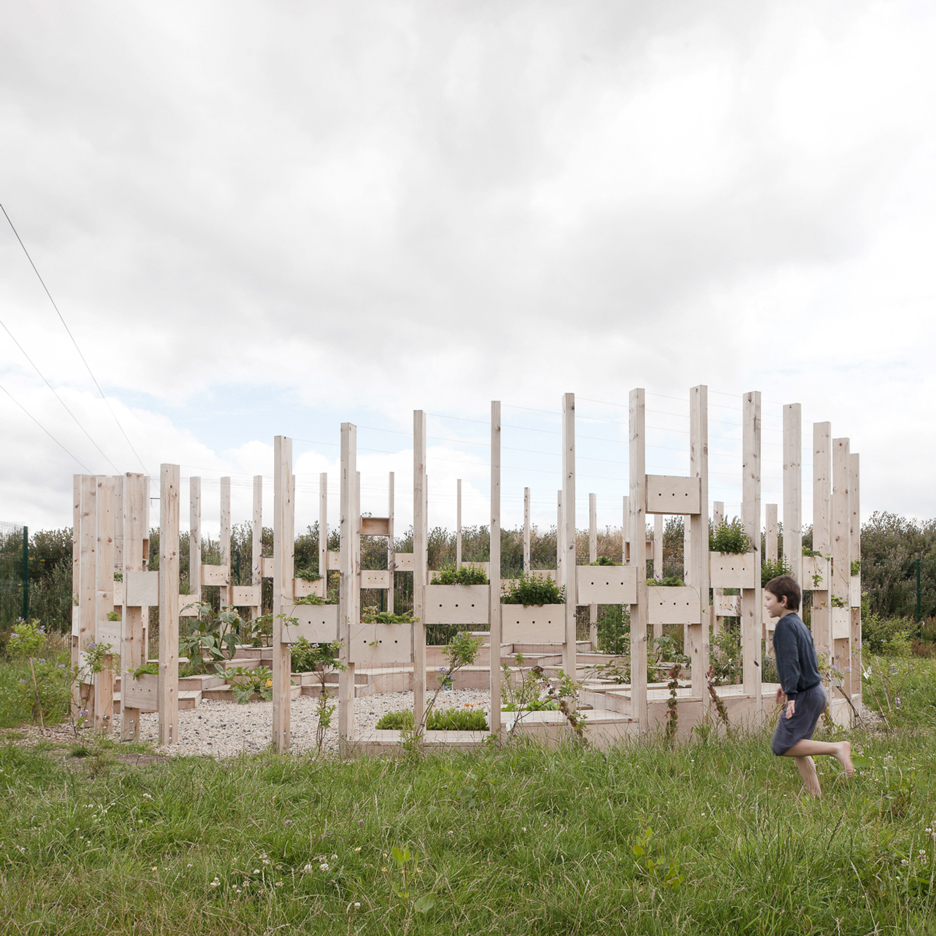
Architecture studio AP+E has created an amphitheatre of timber columns for use as an outdoor teaching space for a primary school in Carlow, Ireland (+ slideshow). More
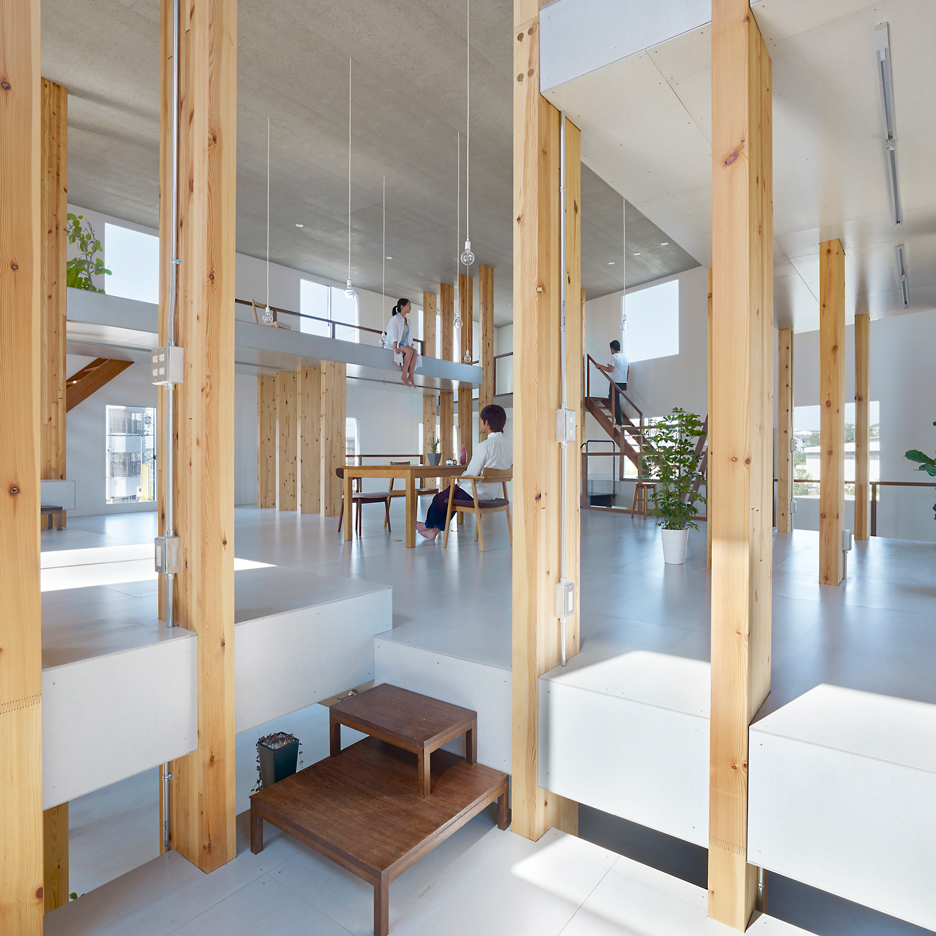
Rows of wooden pillars support various split-level floors to create a forest-like feel inside the Nagoya office of Japanese architecture firm Mamiya Shinichi Design Studio (+ slideshow). More
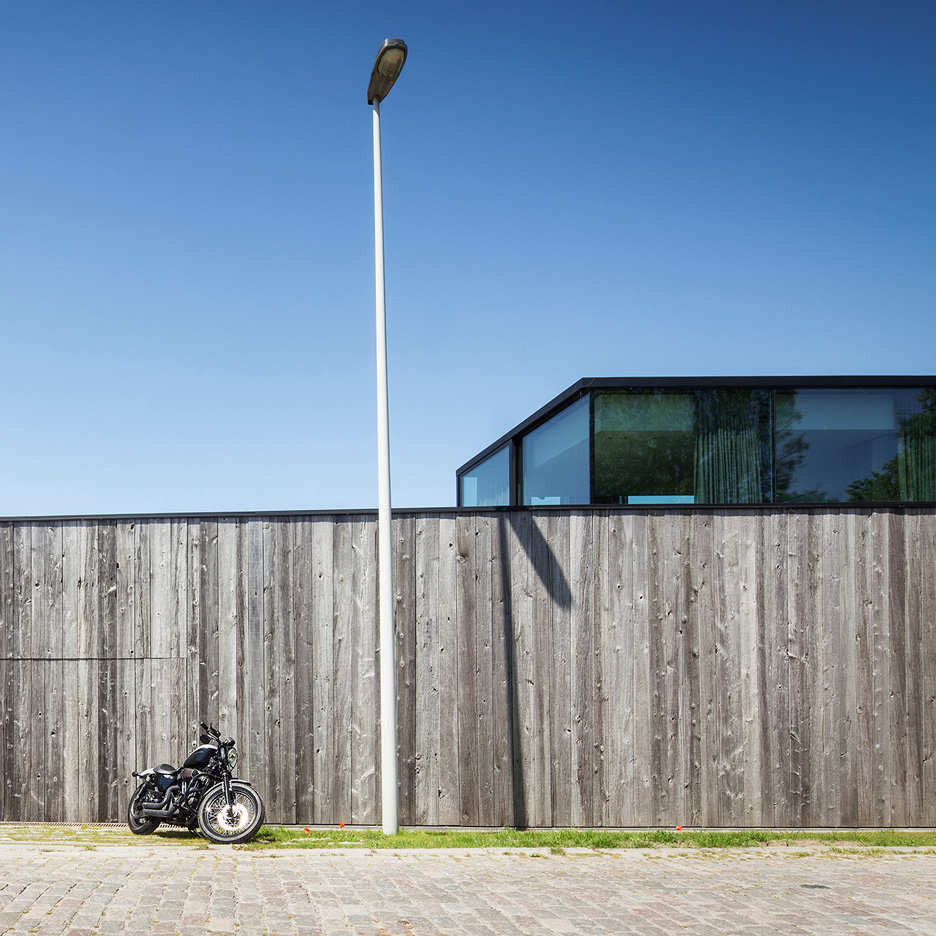
Squeezed onto an angular plot between a road and a small irrigation channel, this house near the Belgian village of Knokke comprises a timber-clad ground floor with a glass box resting on top (+ slideshow). More
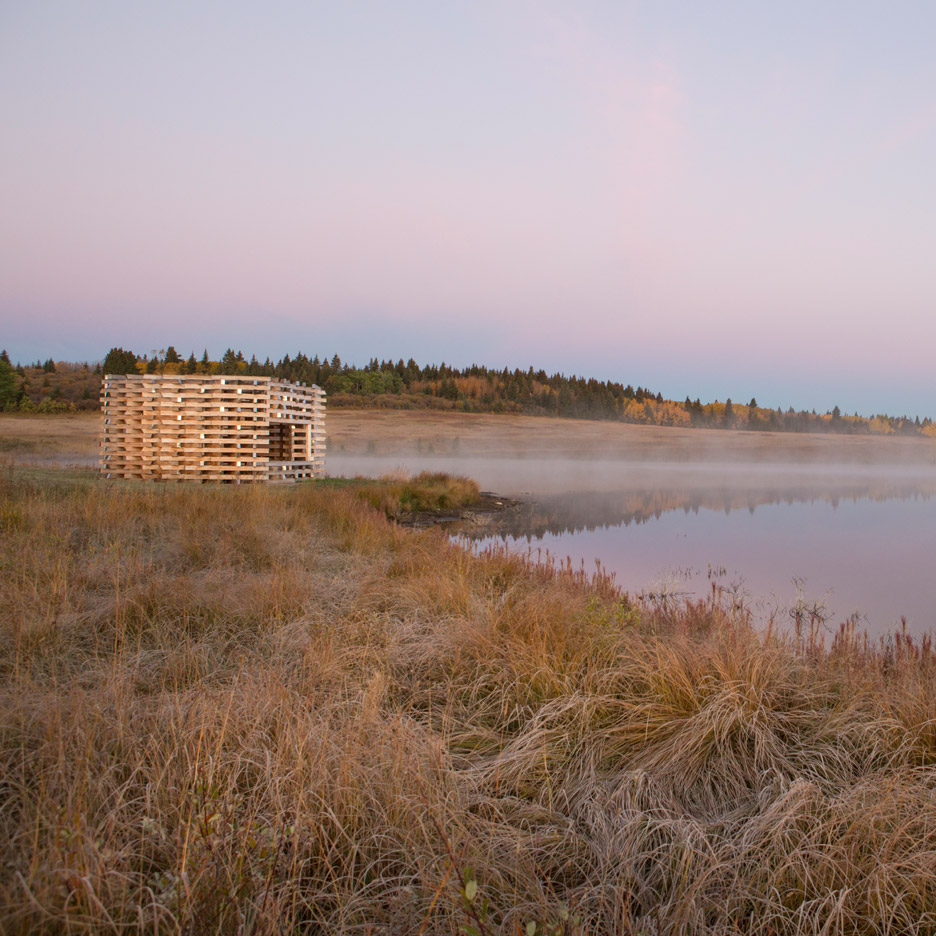
New York studio Young Projects has completed a warming hut for a housing development in Alberta that consists of a fireplace set within a slatted wooden box (+ slideshow). More
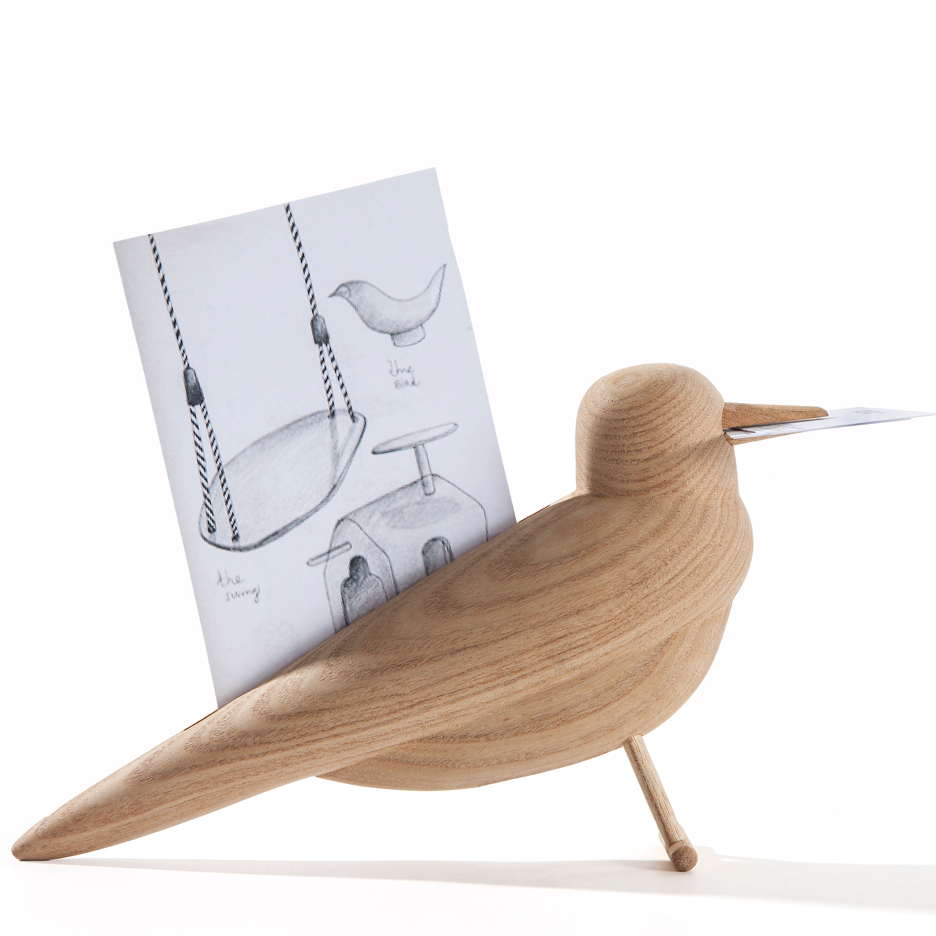
Spanish designer Jaime Hayón has turned a paulownia tree planted by Modernist architect Le Corbusier at his Villa Le Lac into a collection of wooden objects for Cassina. More
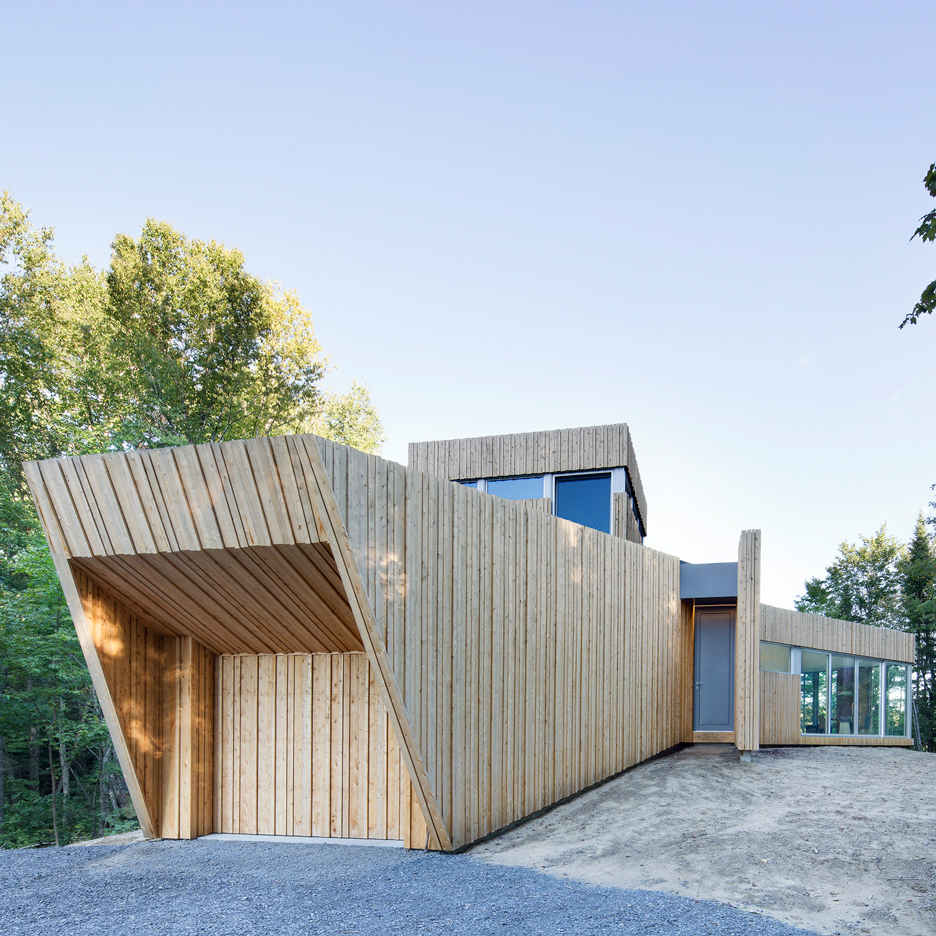
The glazed living space of this cedar-clad cabin near Montreal projects over a woodland slope to optimise views of a nearby lake (+ slideshow). More