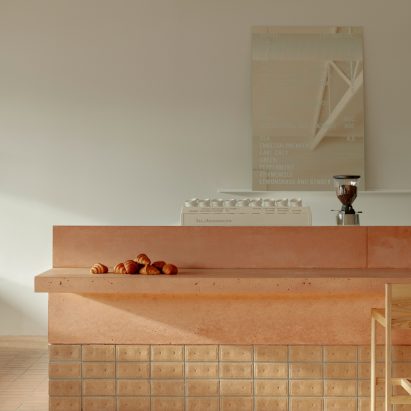
Ritz & Ghougassian uses bricks and Australian wood inside Melbourne's Prior cafe
The rustic materiality of this Melbourne cafe designed by architecture studio Ritz & Ghougassian is meant to reflect the fuss-free dishes on the menu. More

The rustic materiality of this Melbourne cafe designed by architecture studio Ritz & Ghougassian is meant to reflect the fuss-free dishes on the menu. More
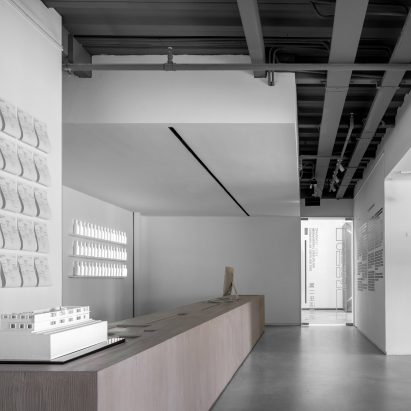
KCC Design has completed the interior design for its own office in Shanghai, which features an exhibition space and 21 enclosed boxes for individual work in a subdued colour palette. More
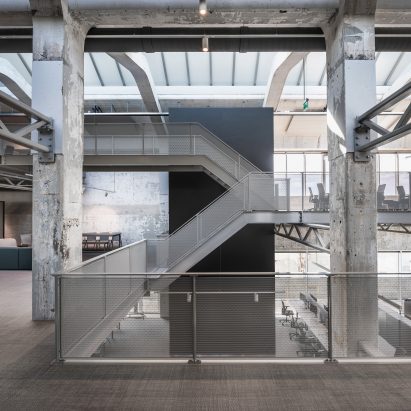
HofmanDujardin and Schipper Bosch have inserted a steel frame into the expansive production hall of an old nylon factory in Arnhem to create the KB Building offices. More
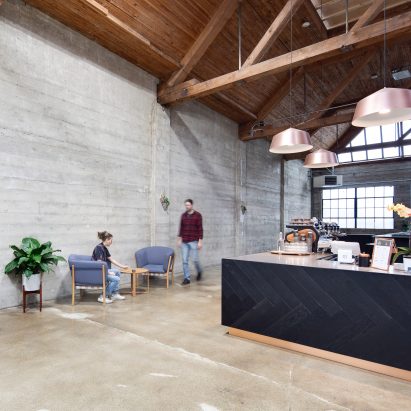
Coffee roasting and tasting takes place in this industrial-style coffee shop in Vancouver, which local studio Alice D'Andrea has designed inside a historic factory building. More
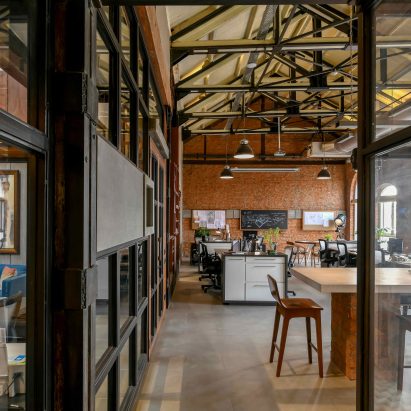
Architecture firm Studio PKA has transformed part of a disused 100-year-old building in Mumbai into its own contemporary office space. More
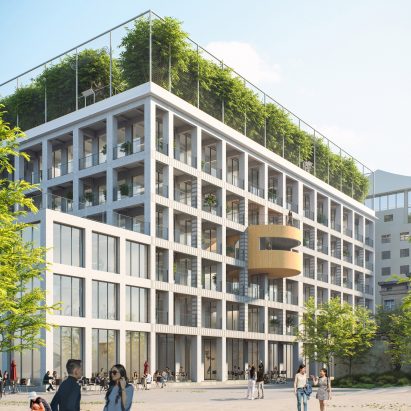
Dutch architecture firm MVRDV has announced its plans to renovate a deteriorating concrete building in Shenzhen, China, to create the If Factory offices and a maze-like roof garden. More
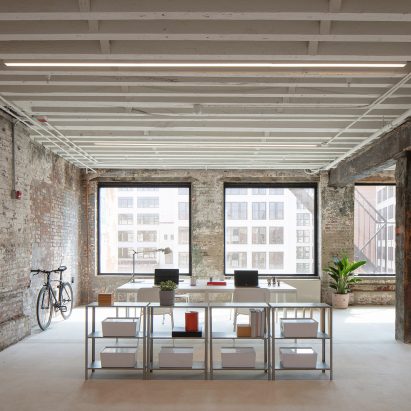
New York architecture studio Worrell Yeung has transformed historic factory buildings near Brooklyn Navy Yard into multi-use workspaces and artist studios featuring time-worn brick walls and weathered beams and columns. More
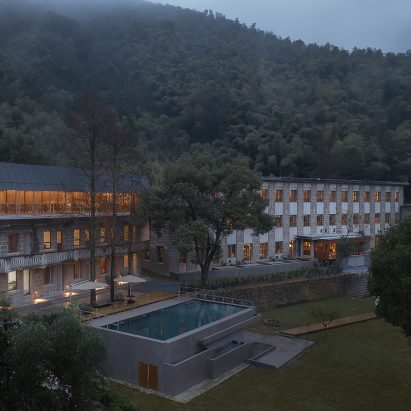
Shanghai architecture studio Atelier XÜK has created a series of timber interventions to turn a former school in Qinyong, China into a hotel while leaving its original, solid masonry structure intact. More
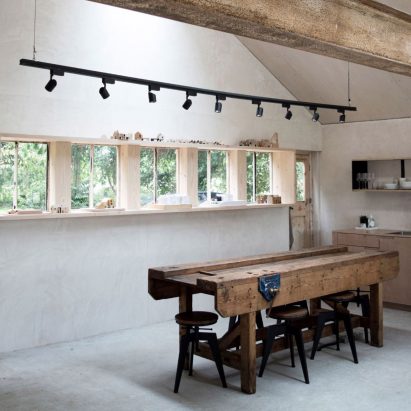
Annabelle Tugby Architects has created its own design studio by renovating and extending a semi-derelict joinery workshop in a cow field in Cheshire, UK. More
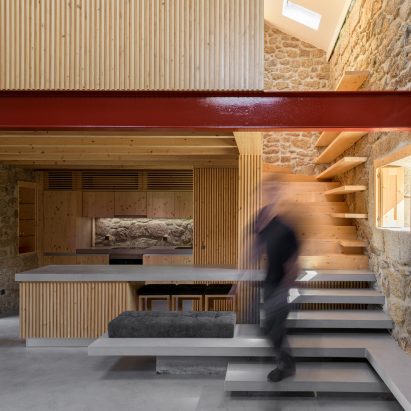
HBG Architects has converted an old granite community oven in east Portugal into a small holiday home, featuring a staircase with steps that double as a table, bench and fireplace. More
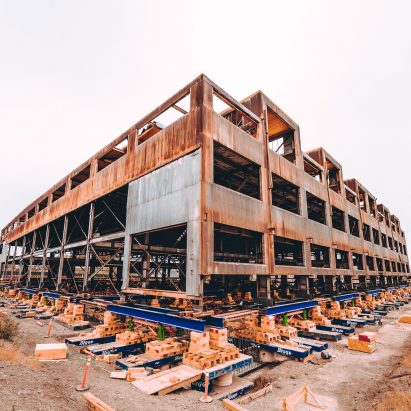
A historic waterfront building in San Francisco that weighs 2,075 tons, the equivalent of 20 space shuttles, will be hoisted up over three metres above ground to protect it from flooding caused by climate change. More
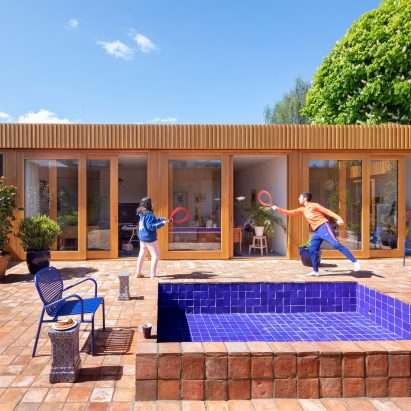
A blue-tiled pool features in the courtyard of Villa Stardust, a live-work house built in a former commercial building in Rotterdam by Dutch architecture firm MVRDV. More
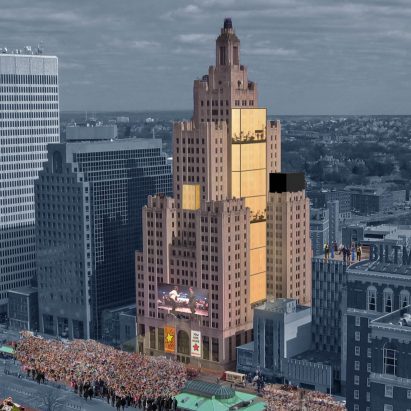
Seven graduate students studying adaptive reuse at RISD have reimagined uses for the art-deco Superman Building in Providence, Rhode Island. More
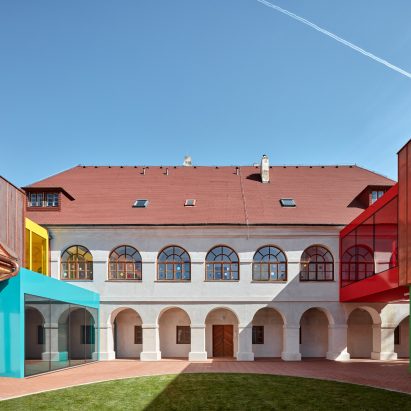
Old church buildings in the Czech Republic have been converted into a modern primary school with brightly coloured interventions by architecture studios Public Atelier and FUUZE. More
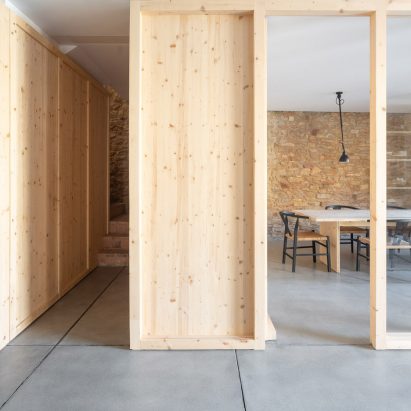
caPale timber partitions were used to transform a 180-year-old barn in Spain into an office space for and by studio Nordest Arquitectura. More
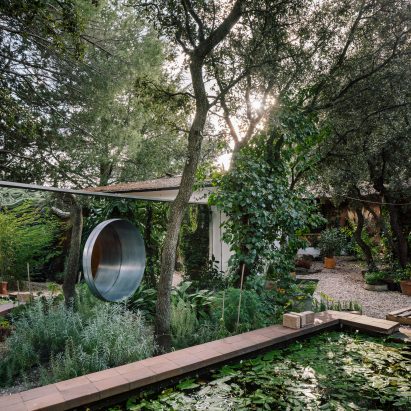
Reflected greenery shrouds the mirrored extension that architecture practice Delavegacanolasso added to house in Madrid, which occupies a disused art studio. More
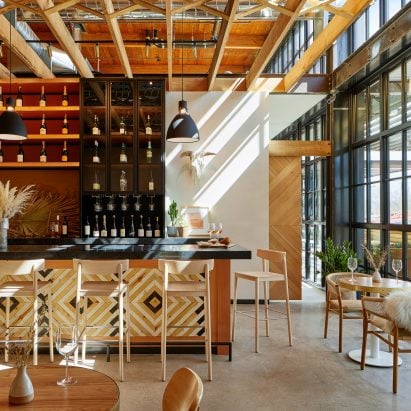
New York's Islyn Studio has overhauled an old lumber warehouse in Albuquerque, New Mexico and turned it into a sun-lit food hall with various spots to indulge. More
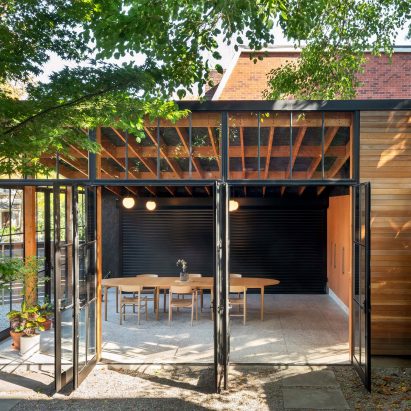
Canadian architecture studio Office Ou has surrounded a detached garage in Toronto with glass doors and windows to convert it into a multifunctional space. More
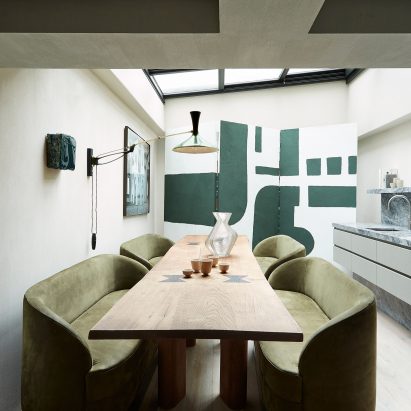
The creative director of design studio Framework has turned a neglected 19th-century warehouse in Amsterdam into a plush family home for his wife and two children. More
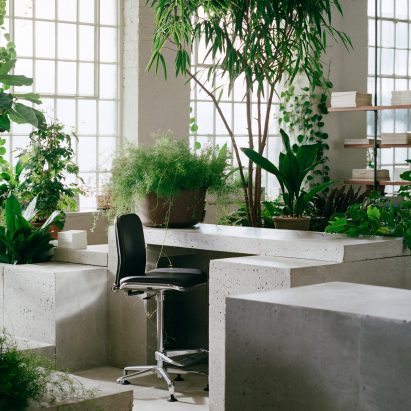
Blocky concrete plinths dominate lighting brand PSLab's London headquarters, which local studio JamesPlumb has designed to evoke "quiet brutalism". More