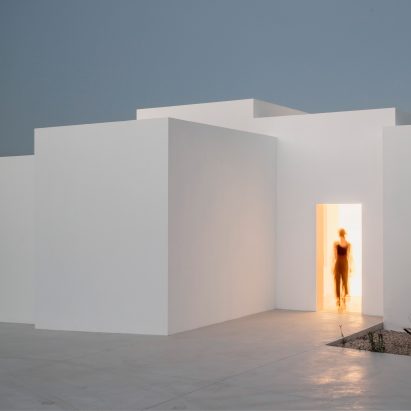
Nomo Studio creates pixelated villa in Menorca
Barcelona-based Nomo Studio has arranged a collection of bright white cubes to create Villa Catwalk on the island the the Mediterranean island of Menorca. More

Barcelona-based Nomo Studio has arranged a collection of bright white cubes to create Villa Catwalk on the island the the Mediterranean island of Menorca. More

Large openings all along the front of the concrete facade of Frame House on the Spanish island of Menorca frame expansive views towards the sea.
More
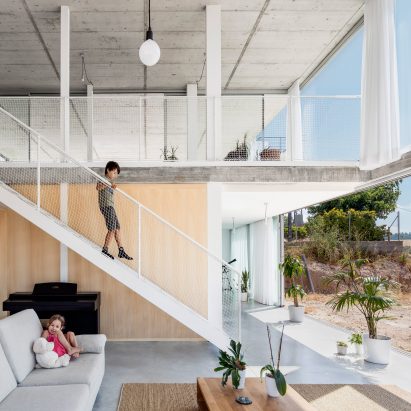
This family home by Narch is crafted from concrete slabs, steel columns and sliding glazing that permits views out over a Spanish nature reserve. More
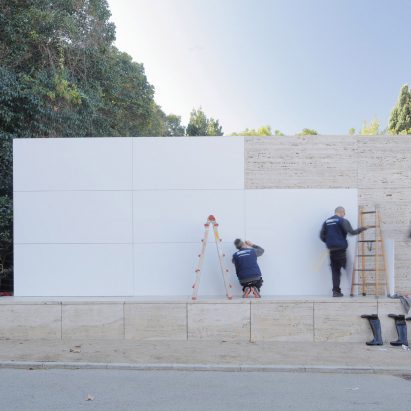
Architects Anna and Eugeni Bach are making the Barcelona Pavilion more minimal than ever before – by covering all of its walls with white panels. More
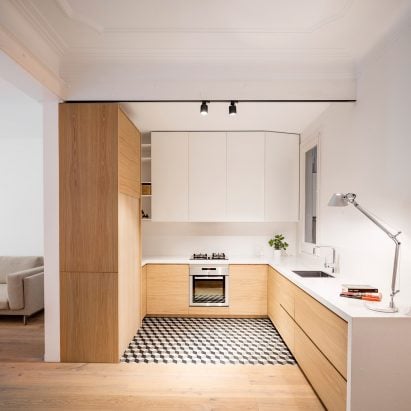
Spanish architects Adrian Elizalde and Clara Ocaña broke down walls to create an open-plan layout for this apartment in Barcelona's Eixample neighbourhood, and lined its new light-filled rooms in warm-toned wood. More
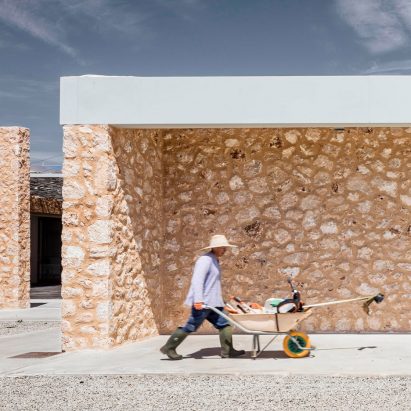
Cork-insulated roofs help create a stable temperature for wine production inside this solar-powered winery in Majorca by Munarq Arquitectes, which also features a sandstone exterior and wicker sunshades. More
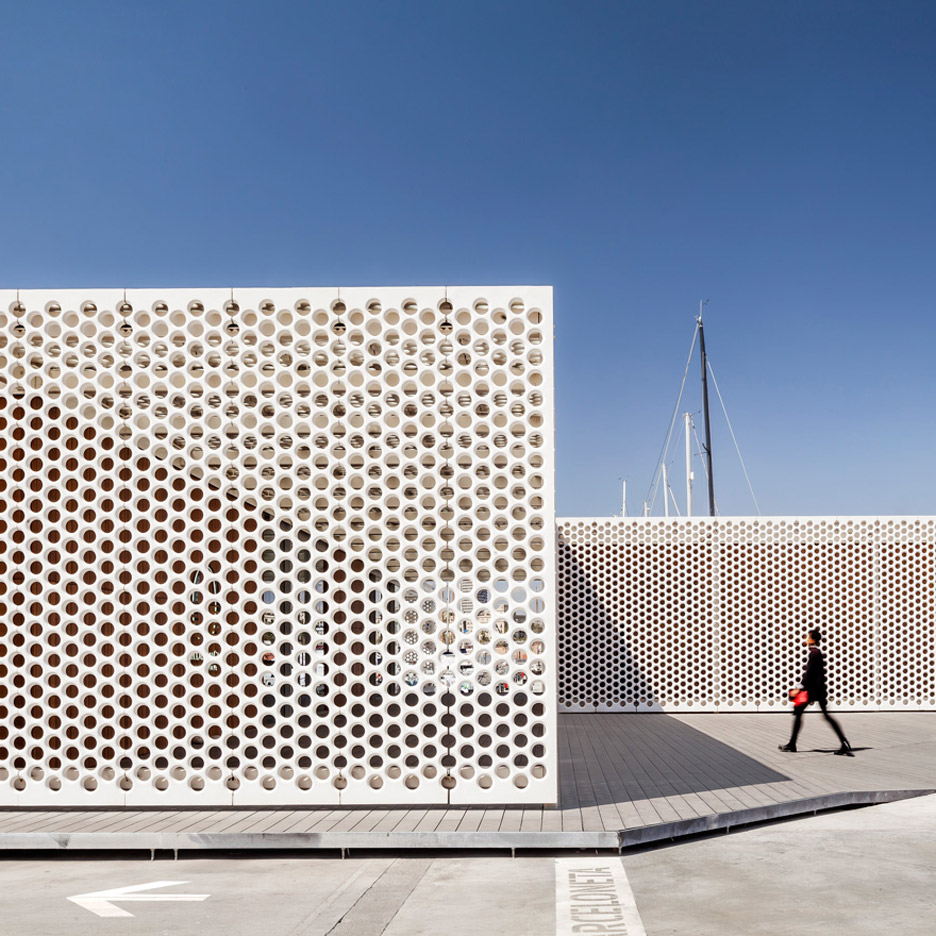
SCOB Architecture and Landscape has built a restaurant and an office block in Barcelona's Port Vell Marina, and covered both buildings with perforated white screens (+ slideshow). More
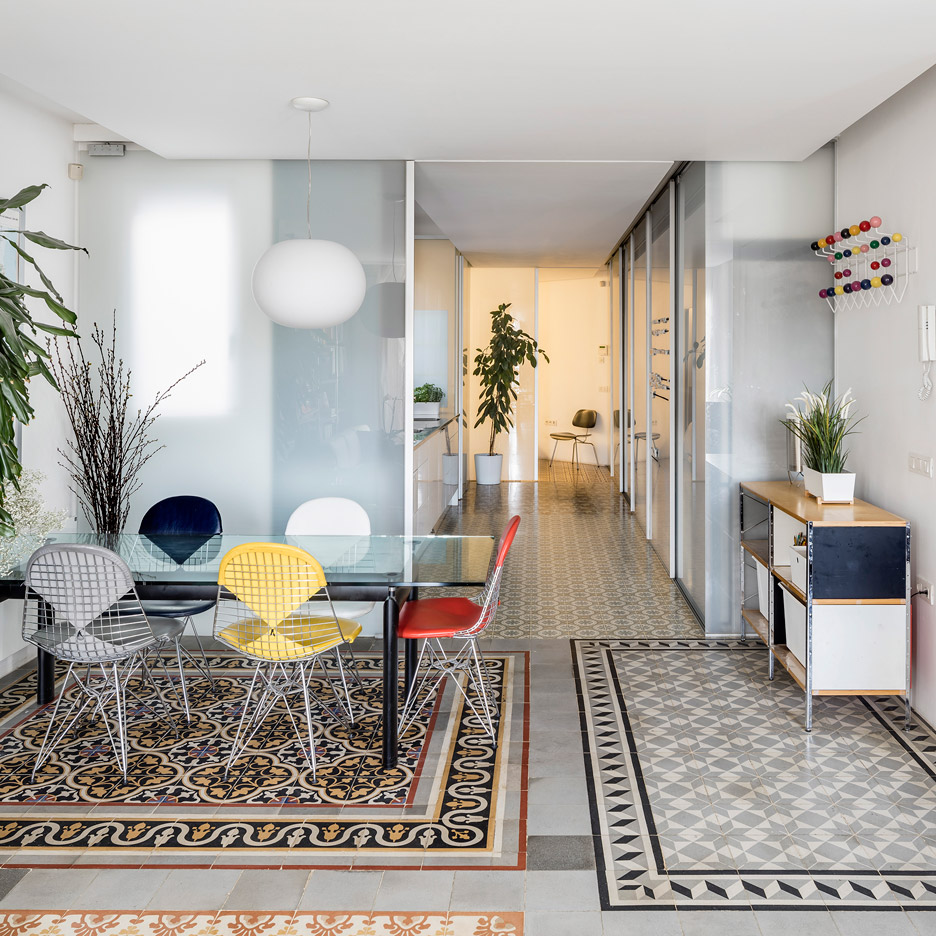
Architecture studio Narch has renovated a Barcelona apartment, removing many of the internal walls to create a single space with a variety of patterned tile floors (+ slideshow). More
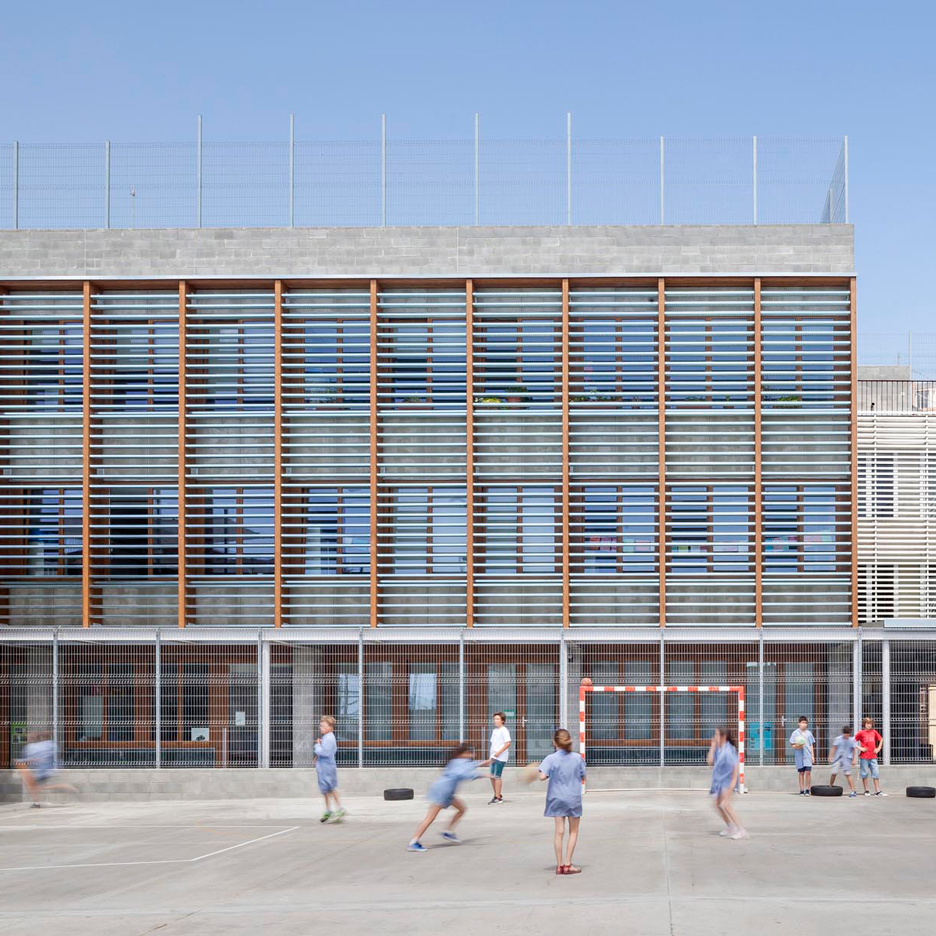
Spanish studio H Arquitectes has renovated and extended a tired mid-century school building in Catalonia, adding a new facade of concrete blocks and slatted screens (+ slideshow). More
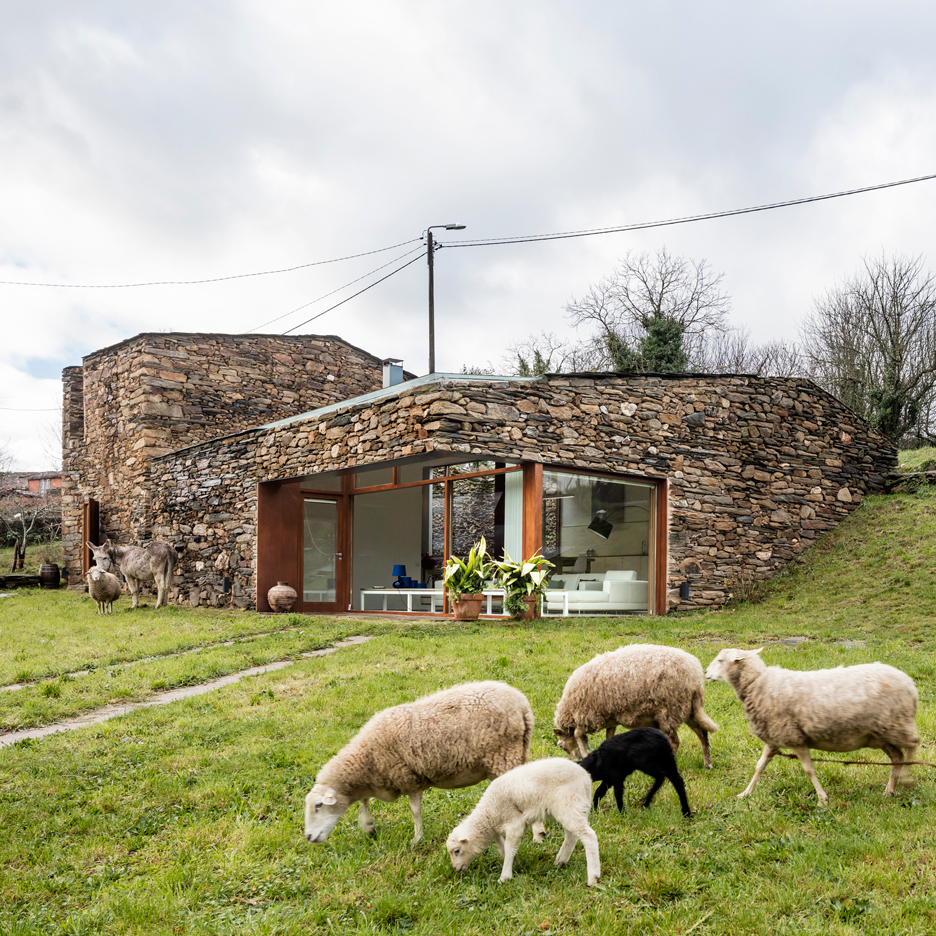
Barcelona-based Cubus Arquitectura has transformed an old stone wine cellar in Galicia, Spain, into a family home (+ slideshow). More
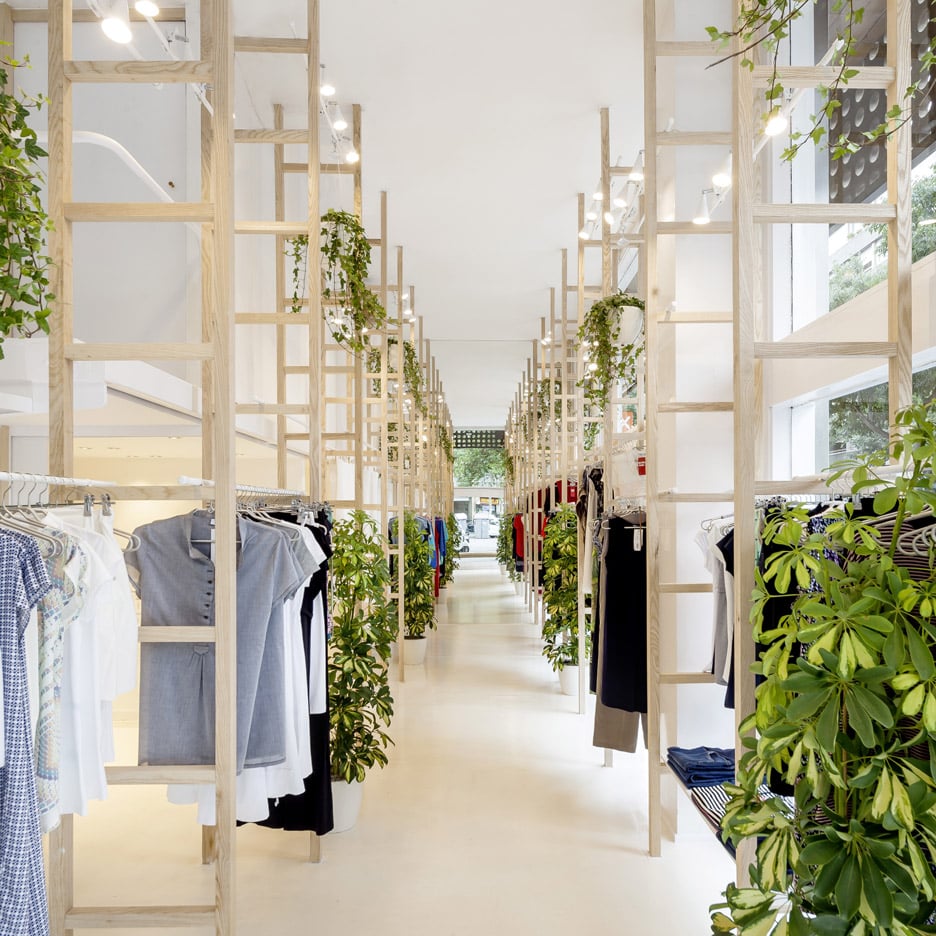
A modular shelving system made up of wooden ladders furnish the interior of this maternity clothing store in Barcelona designed by Spanish architect Román Izquierdo Bouldstridge (+ slideshow). More
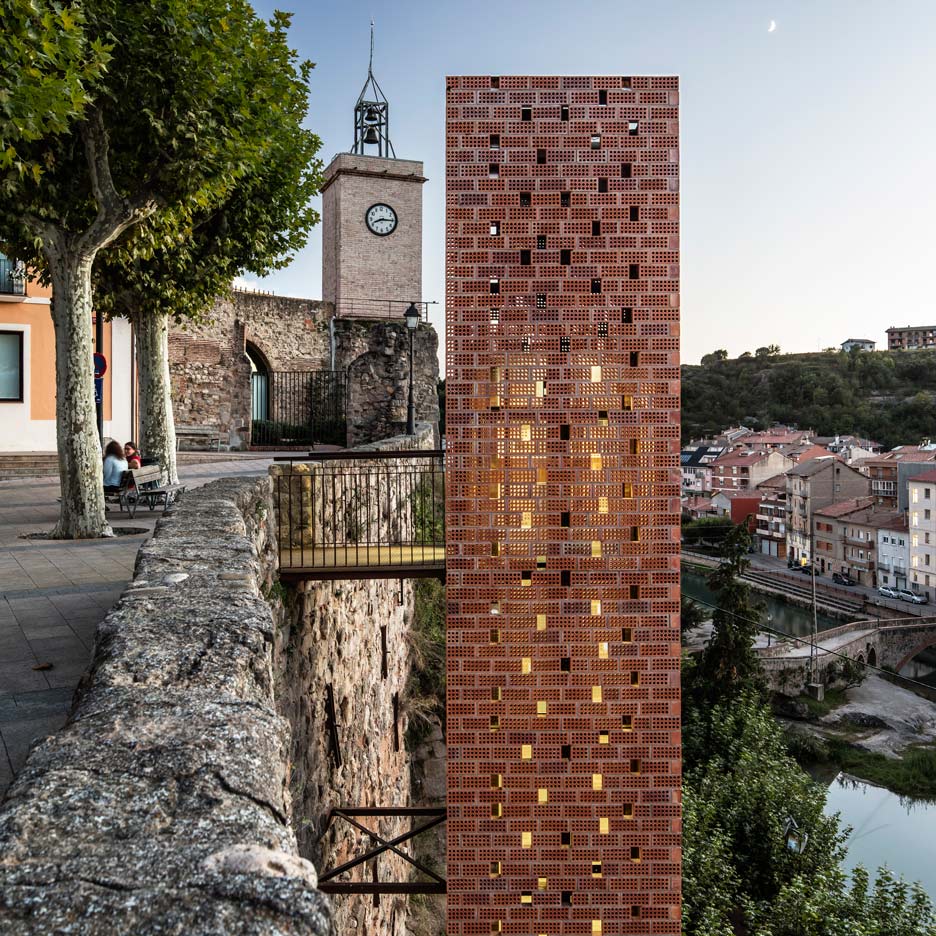
Spanish architect Carles Enrich has built a 20-metre-high elevator next to a Catalan cliffside to connect the old and new parts of a town (+ slideshow). More
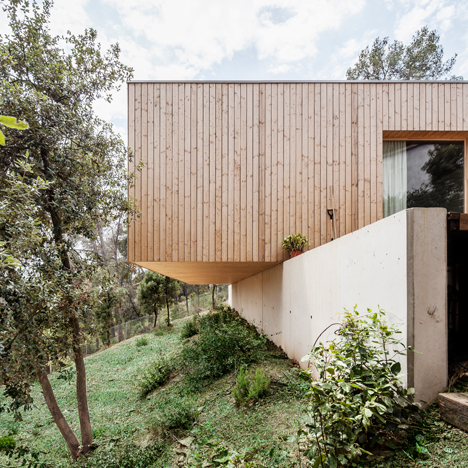
A long strip of glazing runs along the front of this cantilevered Spanish house by Alventosa Morell Arquitectes, giving the two siblings who inhabit it views of a mountain range near Barcelona (+ slideshow). More

Concealed behind a historic facade, this narrow residence by Barcelona architect Josep Ferrando is wedged between the party walls of a pair of houses in the Spanish city of Sant Cugat. More

The lower level of this village doctor's surgery in Spain is sunken down below road level and partially embedded in a slope, allowing it to appear the same size as the surrounding buildings (+ slideshow). More
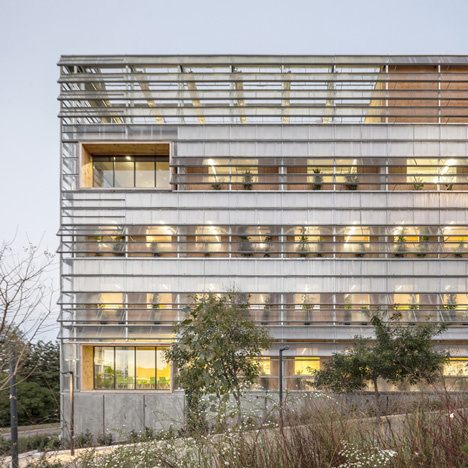
Automated shutters are used to regulate the internal climate of this environmental science and palaeontology research centre for a university near Barcelona (+ slideshow). More
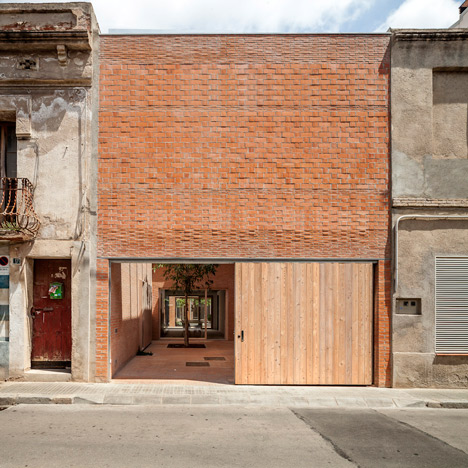
A red brick wall spans the gap between two crumbling facades on a street in Catalonia, hiding a home by H Arquitectes with two courtyards and a central garden (+ slideshow). More
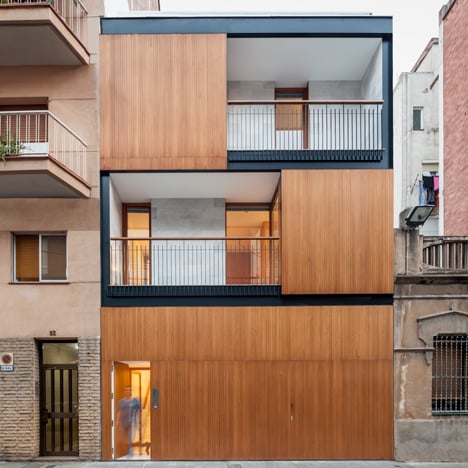
Squeezed between two existing buildings in Barcelona, this family home by Alventosa Morell Arquitectes features a steel frame, a timber facade and two street-facing balconies (+ slideshow). More
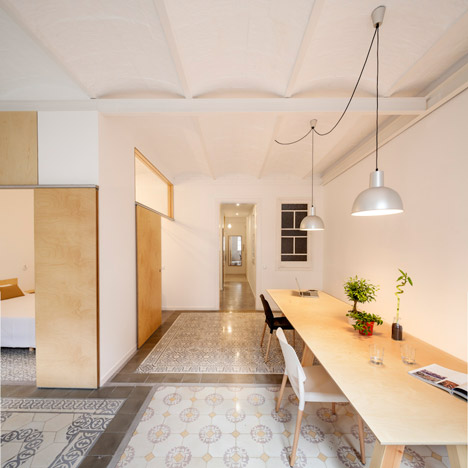
Patterned floor tiles mark out the original layout of this 1930s apartment in Barcelona, restored by local architecture student Adrian Elizalde. More
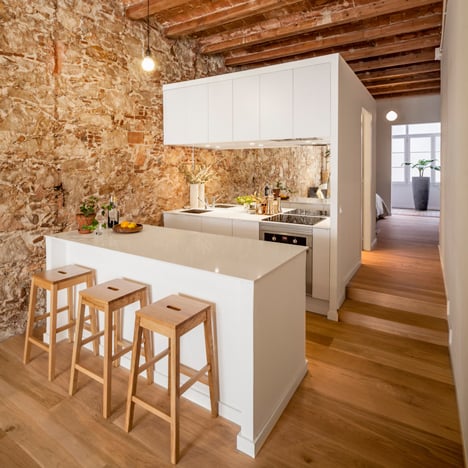
Barcelona architect Sergi Pons has exposed stone walls and wooden beams during the renovation of this apartment in the city's Les Corts district. More