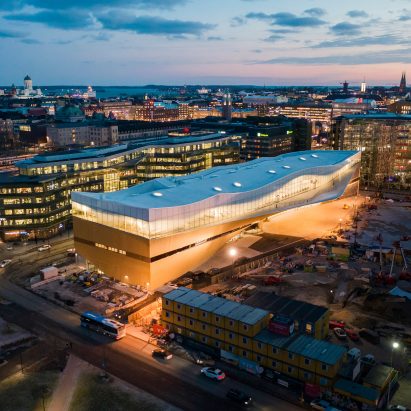
Helsinki Central Library Oodi topped with translucent "book heaven"
The Helsinki Central Library Oodi, designed by ALA Architects, is topped with large open-plan reading room under an undulating roof punctured by circular skylights. More

The Helsinki Central Library Oodi, designed by ALA Architects, is topped with large open-plan reading room under an undulating roof punctured by circular skylights. More
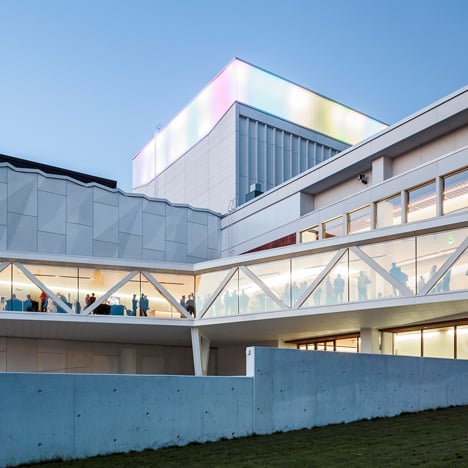
Crinkled fibre-cement panels clad the facade of this theatre extension by Finnish studio ALA Architects in the city of Kuopio, complementing the concrete exterior of the original 1960s building (+ slideshow). More
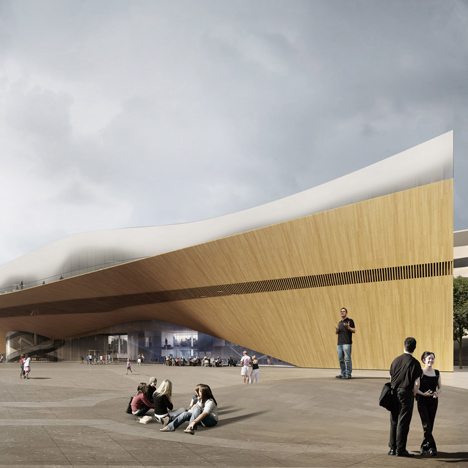
News: Finnish studio ALA Architects has won the international competition to design a new public library in Helsinki with plans that involve a mass of twisted timber (+ slideshow). More
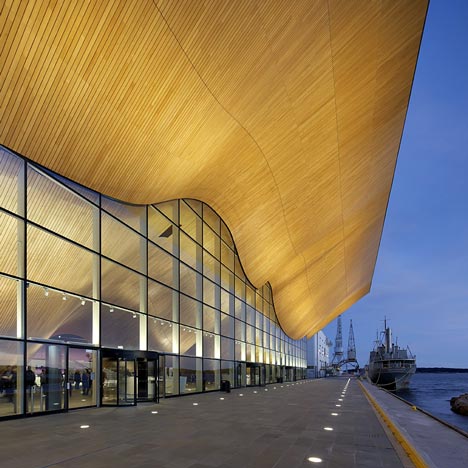
Slideshow: the undulating oak underbelly of four auditoriums bursts through the glazed facade of this concert hall in Kristiansand, Norway. More
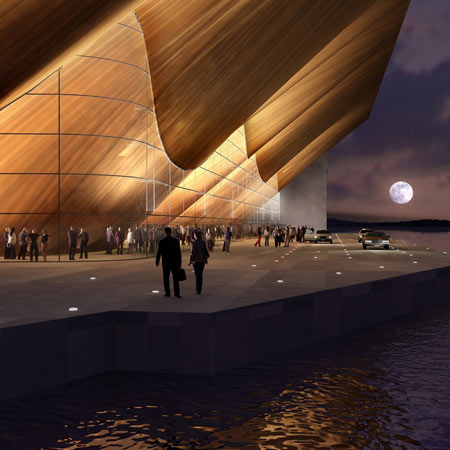
Here's a second new project by ALA Architects: construction is underway on Kilden performing arts centre in Kristiansand, Norway. More
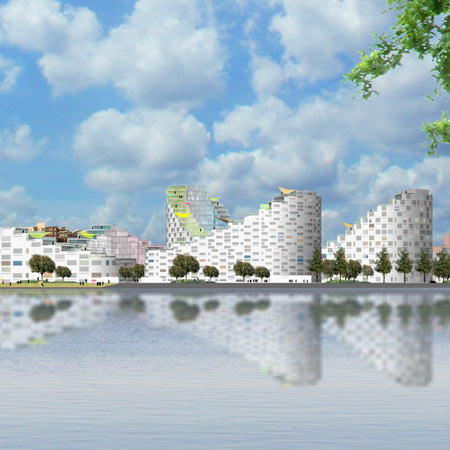
Tropaion is a residential project by Finnish architects ALA on the site of the former Hanasaari power station in Helsinki, Finland. More