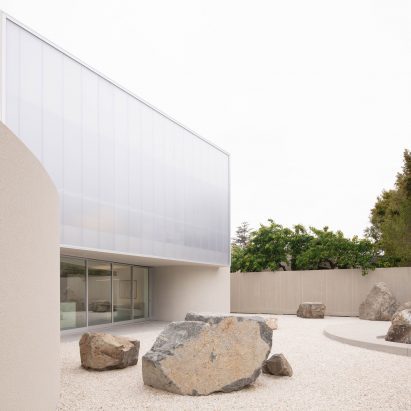
Leong Leong transforms 1970s Los Angeles ranch house into "suburban sanctuary"
New York studio Leong Leong has renovated a 1970s ranch house in Los Angeles by adding a large wall, outdoor spaces and a polycarbonate panel-wrapped second storey. More

New York studio Leong Leong has renovated a 1970s ranch house in Los Angeles by adding a large wall, outdoor spaces and a polycarbonate panel-wrapped second storey. More
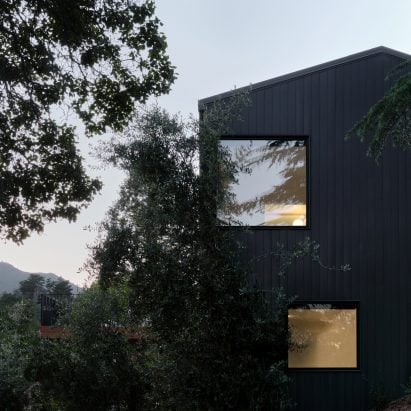
US studio Michael Hennessey Architecture has revitalised an ageing suburban house near San Francisco, adding black cladding and bright finishes to form a family home that bridges the past, present and future. More
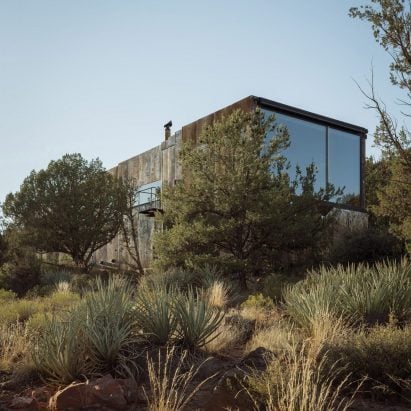
Wendell Burnette Architects used Corten steel to clad a cabin in Arizona designed to capture views while disappearing into the landscape like a "dark shadow". More
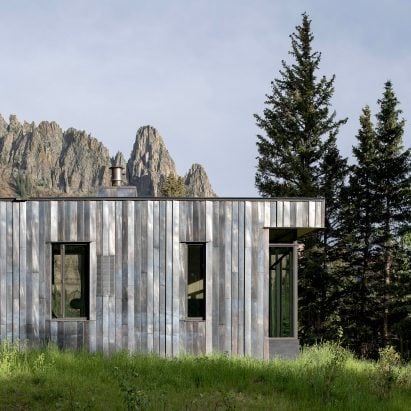
US studio CCY Architects has clad a mountainside house in patinated copper panels and tilted the roof to adhere with the topography of its site in Colorado. More
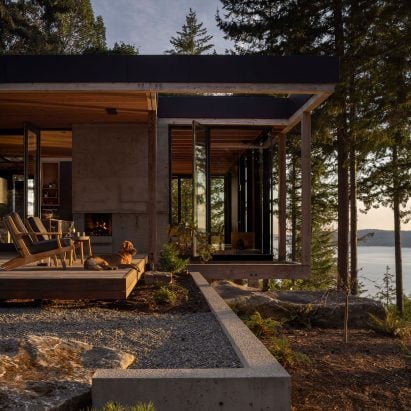
Rectilinear volumes of timber and concrete form a residence in coastal Washington by MW Works that merges with the wooded landscape and is "designed to be overlooked". More
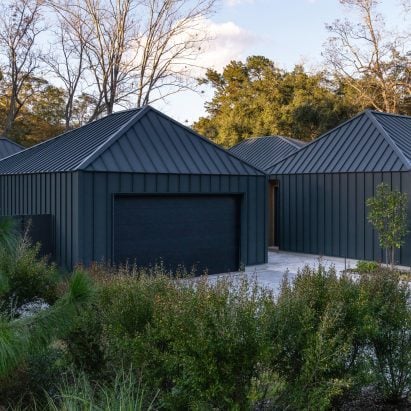
US studio Boyd Architects has wrapped a house in standing seam metal and pine boards and articulated each form with a vernacular hip roof in Summerville, South Carolina. More
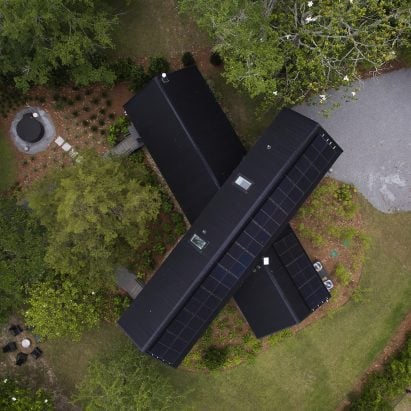
US studio Tall Architects has created a cabin that has two stacked gabled forms that are rotated into an X-shape and clad in corrugated metal near a river in southern Alabama. More
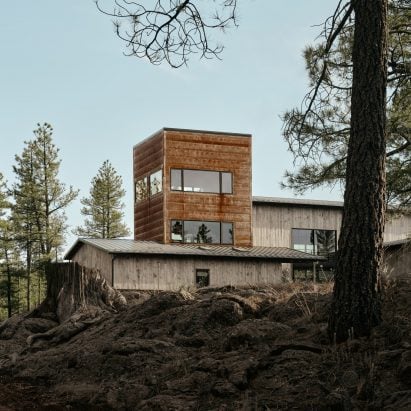
US studio The Ranch Mine has completed a house in Arizona clad in wood and weathering steel that includes a tall volume that can "serve as a sentinel for potential forest fires". More
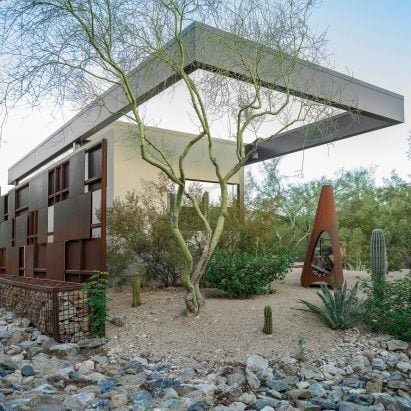
US architecture studio Kendle Design Collaborative has designed an accessory building for a family home with a metal roof extension meant to frame an outdoor garden while "celebrating the Arizona sky". More
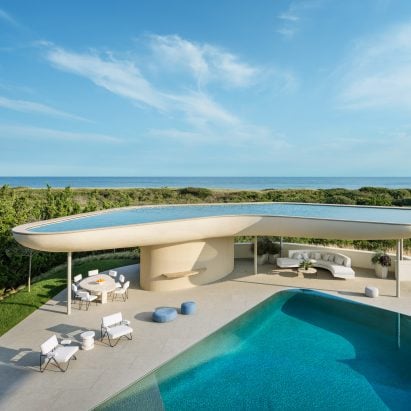
A curvy canopy with a rooftop reflecting pool is among the standout features at a Long Island house designed by US studios Steven Harris Architects and Rees Roberts & Partners to embrace its sand-dune setting. More
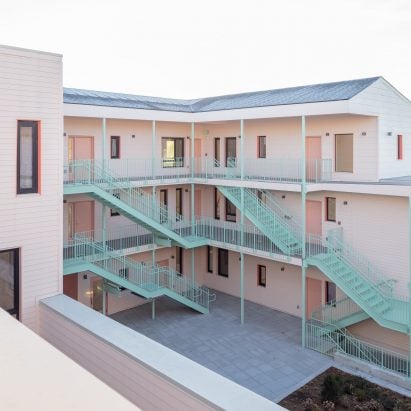
An irregular roofline and pale pink walls feature on the exterior of a multi-generational co-living complex in New England that architecture studio French 2D hopes can "serve as a replicable model" in the country. More
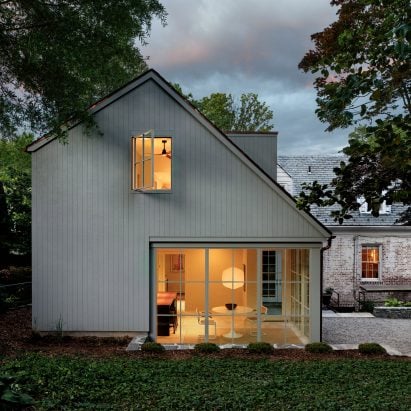
Architecture firm Studio Bower has created a wood-clad extension for a 1940s cottage that preserves the house's charm and has interiors like a "generous treehouse". More
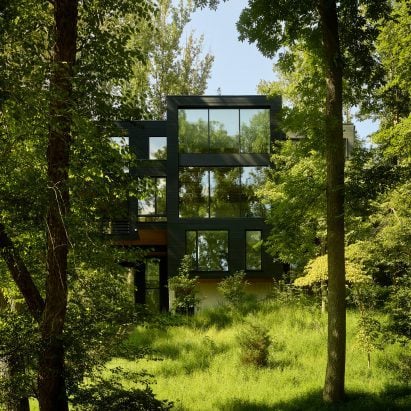
This pine-clad home on a forested hillside was designed by US studio Robert Young Architects to provide immersive views of nature and to offer "a sense of optimism" for a family experiencing loss. More
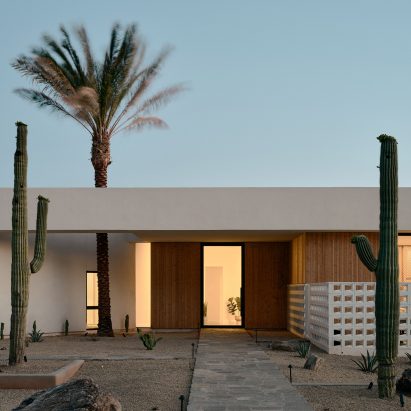
Breeze-block walls and a roof cutout for a palm tree are among the special features at an Arizona house designed by The Ranch Mine, which took cues from a mid-century modern dwelling across the street. More
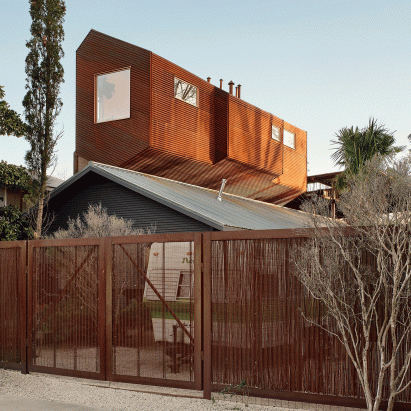
This exclusive video produced by Dezeen features The Perch, architect Nicole Blair's elevated house extension in Austin, which was designed to maximise living space. More
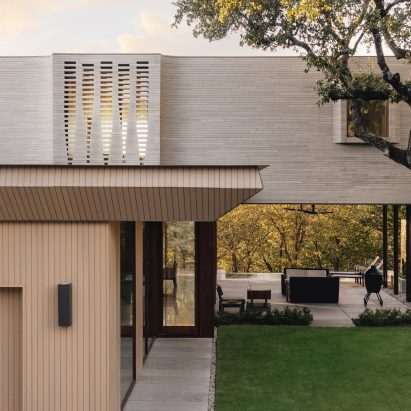
Local studio Michael Hsu Office of Architecture has completed a house clad in limestone bricks and hemlock siding overlooking a nature preserve in Austin. More
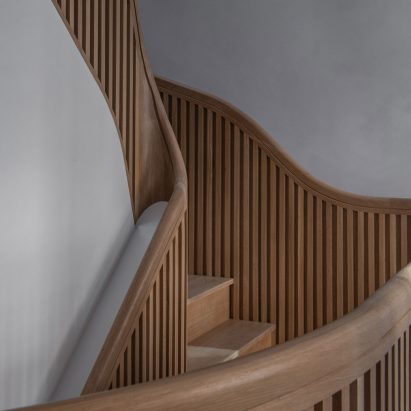
American firms Studio J Jih and Figure have overhauled a historic house in Boston, which now revolves around a sculptural "hairpin" staircase influenced by the twists and turns of mountain roads. More
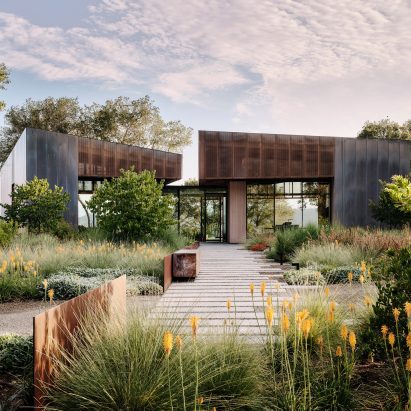
California studio Field Architecture designed this Sonoma Valley house out of a trio of fanning copper-clad pavilions with butterfly roofs. More
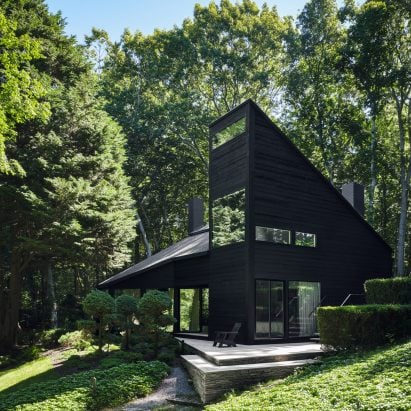
Interior designer Timothy Godbold has overhauled his own home in the Hamptons, painting the exterior black and renovating the inside to resemble a lair from a James Bond movie. More
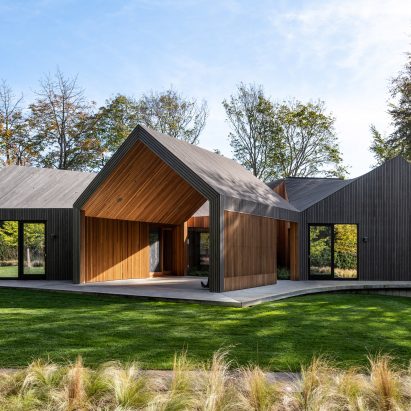
A cluster of wood-clad, gabled volumes form a sculptural home by architectural studio Young Projects that nods to historic Long Island architecture while reimagining the barn typology. More