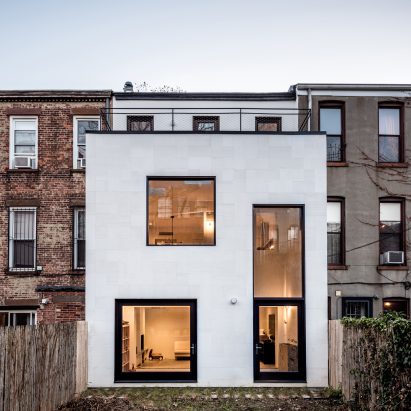
Skylights and voids bring daylight into extended Brooklyn row house
Netted balustrades, a tiled studio-cum-playroom and roof lights all feature in this renovated and extended Brooklyn home, designed by VonDalwig Architecture. More

Netted balustrades, a tiled studio-cum-playroom and roof lights all feature in this renovated and extended Brooklyn home, designed by VonDalwig Architecture. More
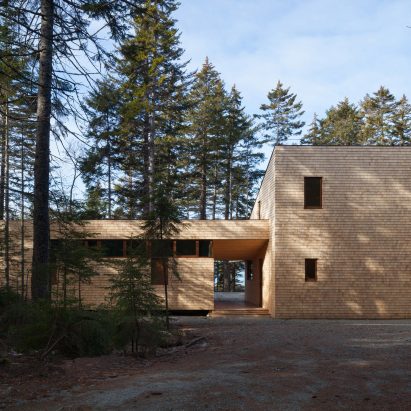
Cedar-clad volumes connected by a breezeway form this residence in Maine by American studio Matthew Baird Architects, which was designed to respect its forested surroundings. More
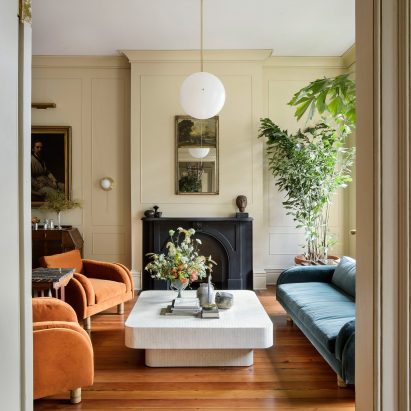
US design studio Workstead has reimagined "heritage elements as modern luxury" during the renovation of this home in Charleston, South Carolina, which was used as a store for selling blockaded goods during the Civil War. More
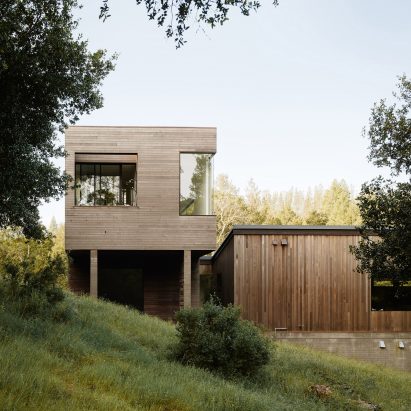
American firm Butler Armsden has designed this residence in northern California as a series of cedar-clad volumes, which are each accessed from a large outdoor area at the centre. More
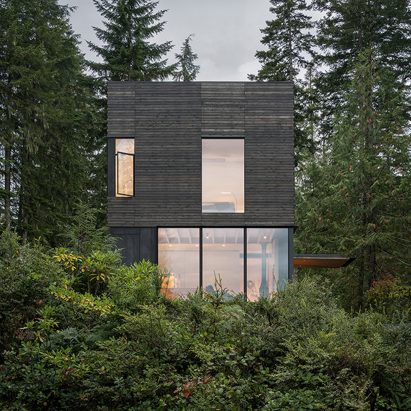
American studio MW Works has designed a compact cabin in a Washington forest with exterior walls clad in weathered cedar and blackened cement. More
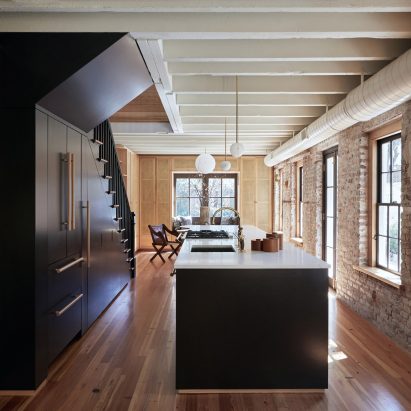
A black kitchen, pale cypress and caned cabinetry, and earth-toned furnishings are among the details that complement the brick walls marked with plaster and paint inside this residence in Charleston, South Carolina. More
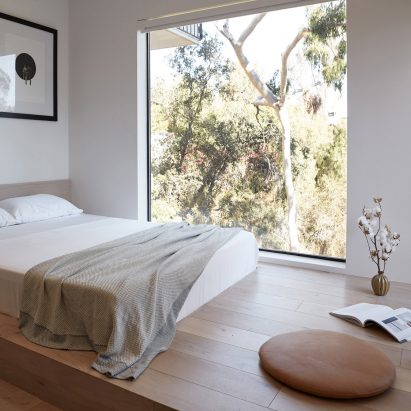
Californian designer Teresa Xu has kept the interiors of this newly built house in San Diego simple, so as not to clash with the owner's eclectic furniture and art collection. More
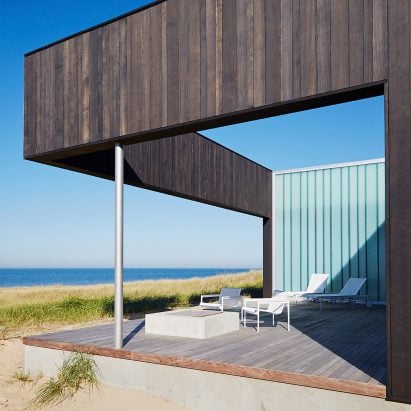
American firm John Ronan Architects has completed a square-shaped, waterfront home in Michigan that features a wooden exterior and rooms organised around open-air courtyards. More
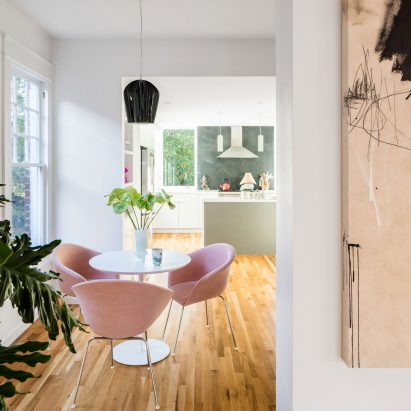
Architecture firm In Situ Studio needed to overcome rotting trim and crumbling brick mortar to renovate and slightly enlarge an American foursquare-style dwelling that had fallen into shambles. More
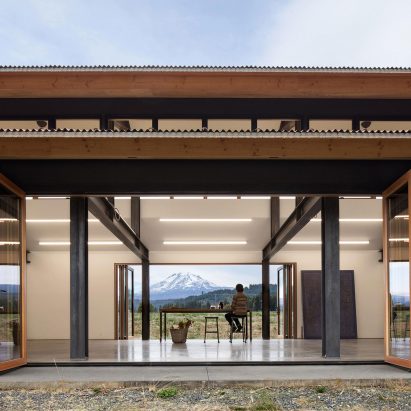
Massive bi-folding doors allow this artist's retreat in Washington by architecture firm Olson Kundig to open to the outdoors and accommodate large pieces of art. More
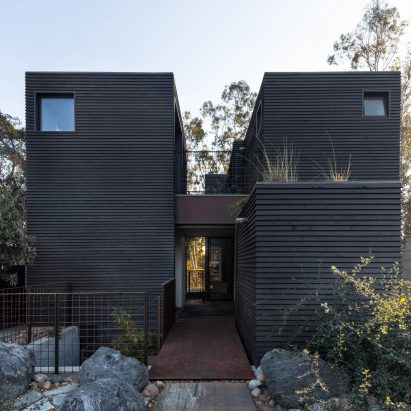
American architect Jeff Svitak has designed a house for himself nestled into a hillside in San Diego, complete with various outdoor spaces and an office for his practice. More
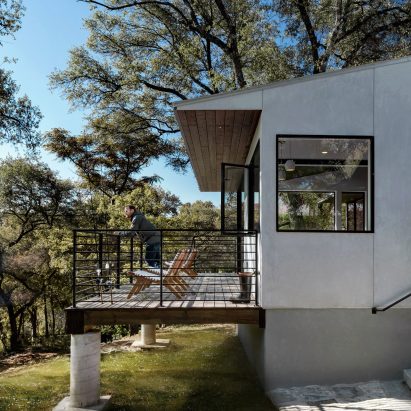
Texas studio Matt Fajkus Architecture used wood, stucco and glass to form an extension to a 1960s dwelling on a sloped site overlooking a creek. More
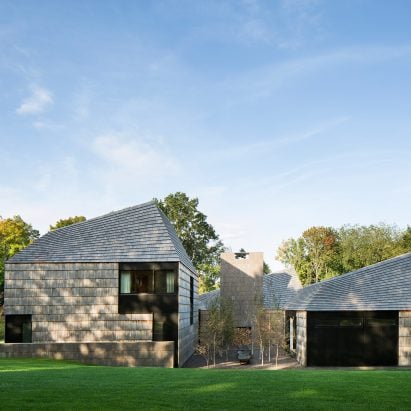
The American Institute of Architects has announced its top 11 residential projects for 2018, including a house in New York that takes design cues from its past as a Quaker settlement and a remote residence with expansive light wood and glass in rural Ontario. More
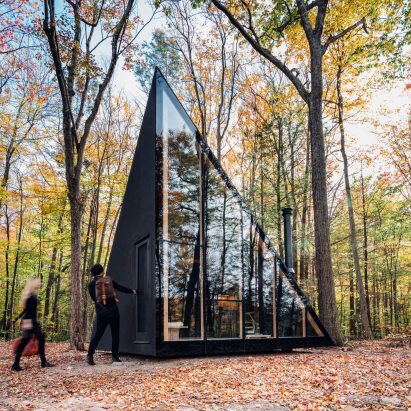
Architecture firm BIG has created a small black cabin with an angular roofline in the Hudson Valley, as the first model for prefab-housing startup Klein. More
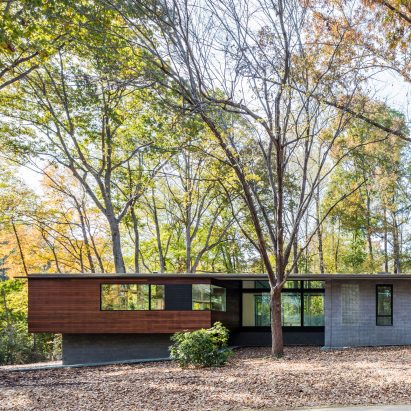
Architecture firm In Situ Studio used concrete blocks and warm-toned wood to form the exterior walls of this family residence, which occupies a sloped site dotted with trees. More
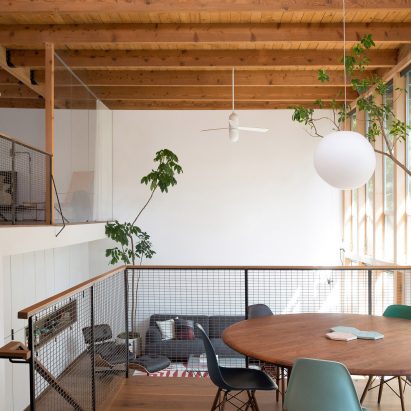
A dated hillside residence in Los Angeles has been overhauled with light-filled interiors and a new stairwell by local firm Ras-A Studio. More
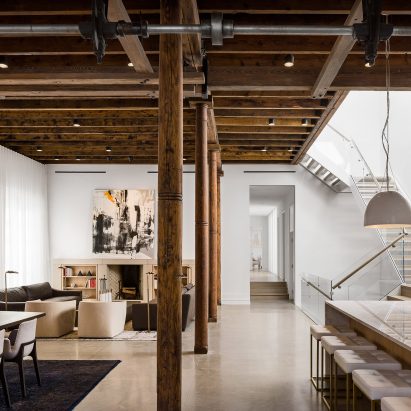
New York studio Fogarty Finger has converted a defunct industrial building in New Jersey into a single-family home, adding a volume on the roof and converting the basement into liveable space. More
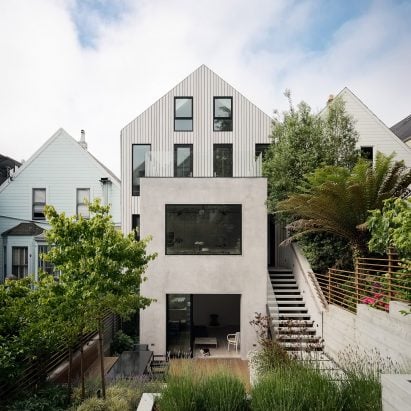
California studio Edmonds + Lee has refurbished and expanded a gabled-roof dwelling in San Francisco, transforming rooms into light-filled spaces with wood flooring and minimalist decor. More
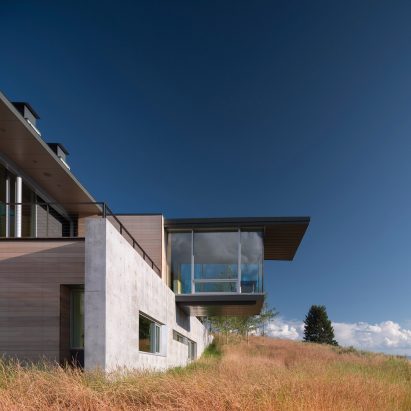
A glazed box containing a study cantilevers from the contemporary rural Jackson Residence by architecture firm Bohlin Cywinski Jackson, which overlooks a river valley in the American West. More
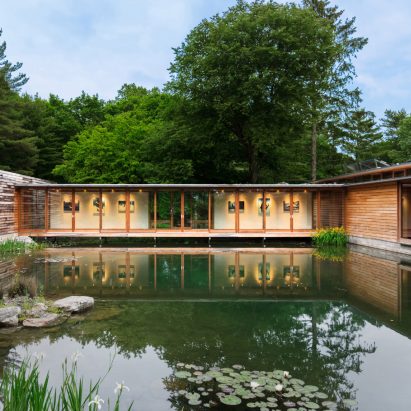
US studio Cutler Anderson Architects has wrapped this house in Connecticut around a large pond so its residents can watch birds, fish and insects at play. More