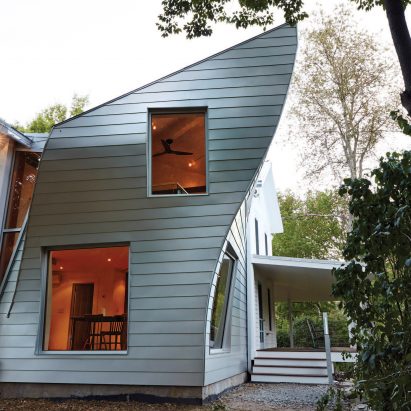
Curvaceous extension by Tom Givone abuts farmhouse in Pennsylvania
Self-taught designer Tom Givone has extended a white house in rural America with a warped metal-clad addition that starkly contrasts the traditional architecture. More

Self-taught designer Tom Givone has extended a white house in rural America with a warped metal-clad addition that starkly contrasts the traditional architecture. More
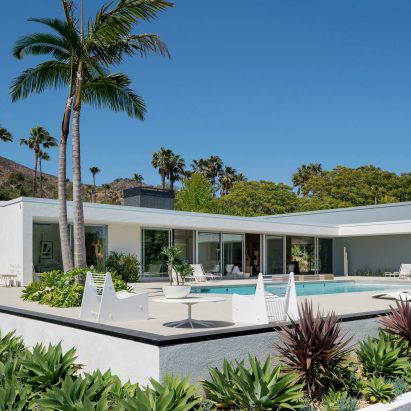
A pair of long volumes with pitched roofs form a T-shaped plan in this Malibu home by Welcome Projects, which combines two different characters in one building. More
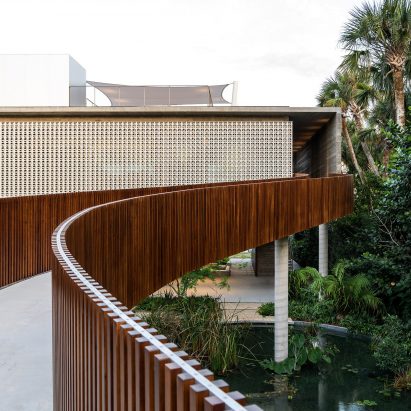
The crop of homes we've featured from across America this year range from quaint cottages in Vermont to a luxurious villa with a private lagoon in Florida. US editor Dan Howarth has selected 10 of the best examples for our review of 2017. More
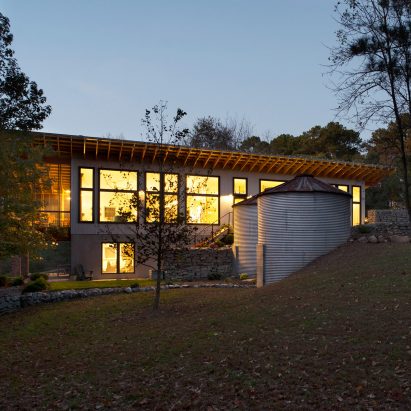
Reclaimed materials form simple geometries in this farmhouse in North Carolina by design-build firm Buildsense, which sought to balance the modern appeal of a contemporary home with the cosiness of a rustic farm. More
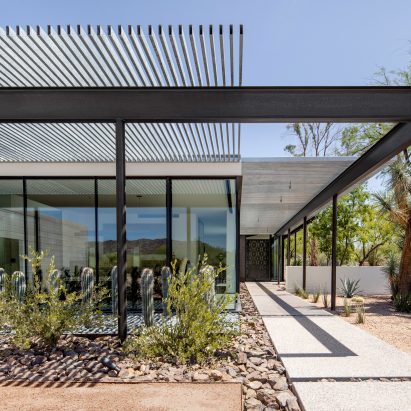
Phoenix architecture firm The Construction Zone has completed a house in Arizona's Sonoran desert, taking full advantage of the arid climate with living spaces both inside and out. More
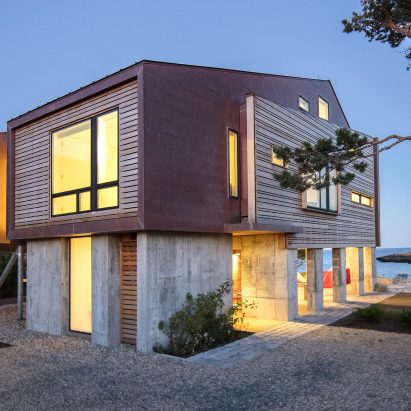
US architecture firm Ruhl Walker co-founder Will Ruhl has completed a home renovation for his family in Massachusetts, lifting an existing residence on concrete supports to create an extra living space underneath. More

American firm In Situ Studio has paired dark cladding with white stucco for the facades of a modern family residence that overlooks a pond in North Carolina. More
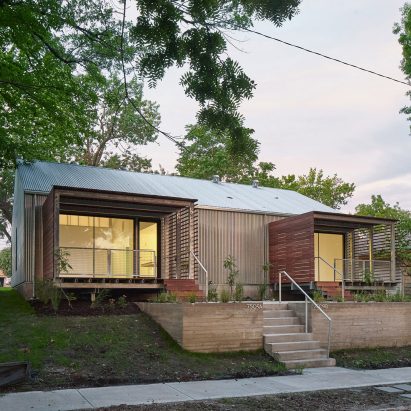
Students at Kansas State University have designed and constructed a two-unit apartment building that is intended to be occupied by low-income tenants. More
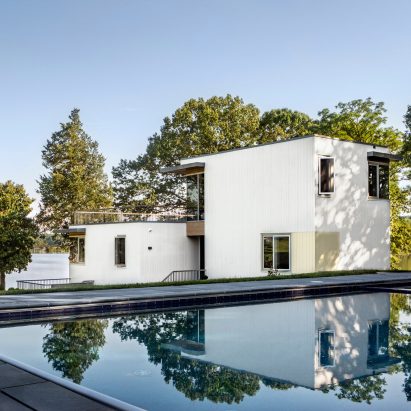
New York firm BFDO has replaced a house in Virginia, tearing down all walls and leaving just the foundation, with a larger residence topped with a rooftop garden. More
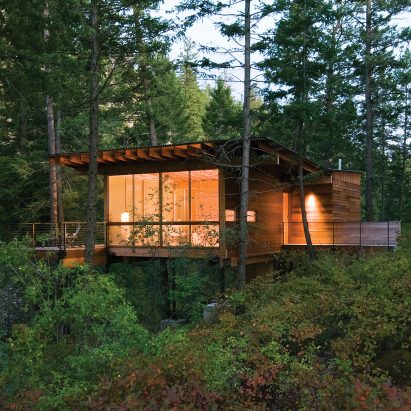
The dramatic mountains and vast plains of Montana are the next stop in our series rounding up residential architecture across the US. More
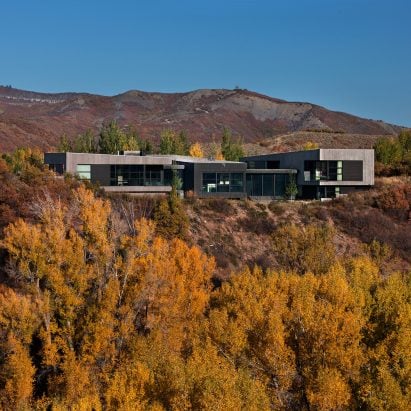
American studio CCY Architects has created a spacious residence for a rugged site in the Rocky Mountains, which consists of timber-clad boxes linked by glazed bridges. More
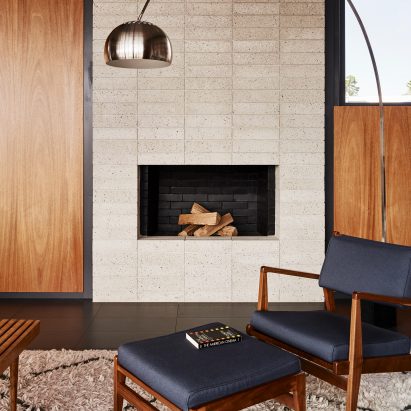
Architecture firm Michael Hennessey has refreshed a 1960s house in California built by Joseph Eichler, the father of America's modernist housing subdivisions. More
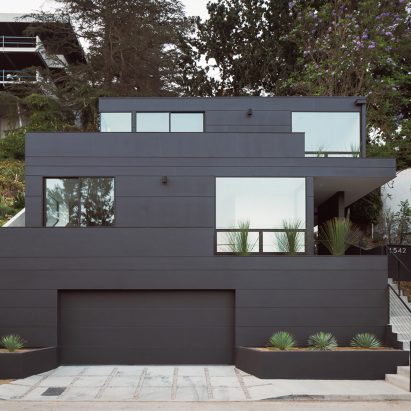
Three black boxes stacked on a steep lot in Los Angeles form this residence by Aaron Neubert Architects, and create outdoor living spaces without needing to use any additional land. More
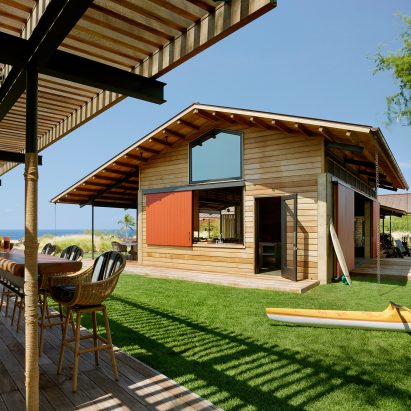
This complex at the foot of a volcano in Hawaii was modelled on a summer camp, where Walker Warner Architects has spread out living spaces across a series of cabins on the site. More
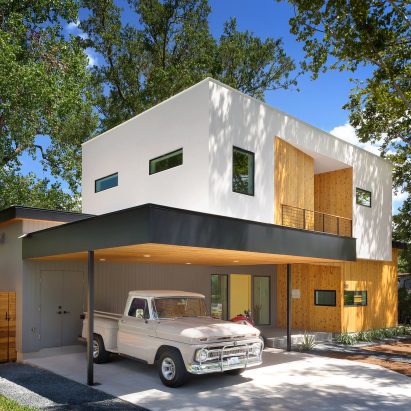
The rooms of this family residence in Texas by local studio Matt Fajkus Architecture are punctured with windows of different sizes, to frame views of an old tree at the centre of the plot. More
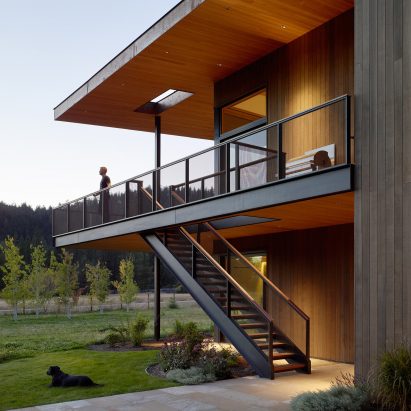
American firm Carney Logan Burke Architects has completed a spacious residence at the base of a forested butte, which consists of linked rectilinear volumes topped with overhanging roofs. More
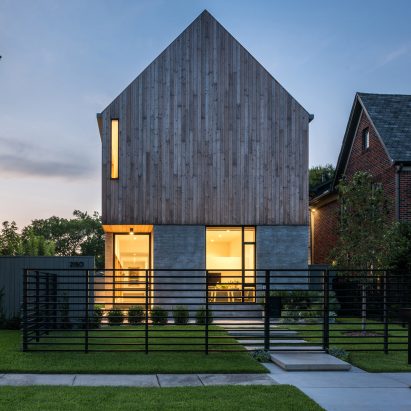
Architect Michael Viviano has worked with his mum and dad to create them this concrete and timber house with a gable roof in Houston, Texas. More
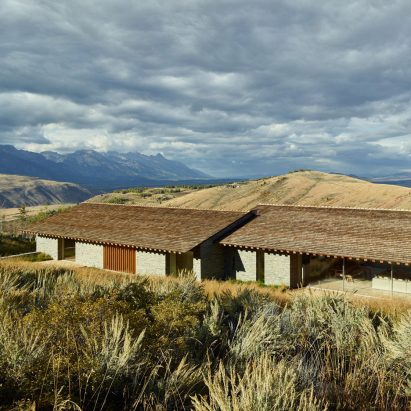
British architecture firm McLean Quinlan has constructed a stone house in Jackson, Wyoming, modelled on a nearby 19th-century log cabin. More
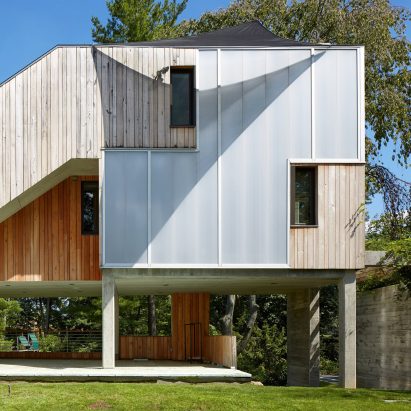
New York-based Narofsky Architecture has built this house on a hurricane-damaged site in Long Island, with wooden cladding and furniture made from trees knocked down during the storm. More
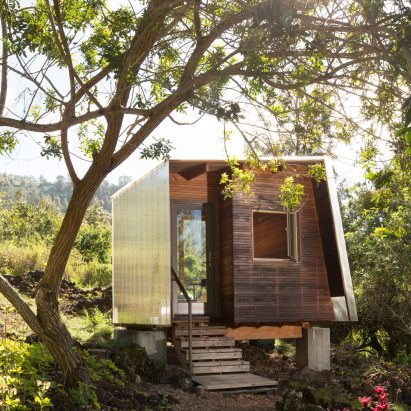
Oregon-based architect Erin Moore has completed a tropical getaway in Hawaii that consists of two pavilions sited on either edge of a 300-year-old solidified lava formation. More