
LOT-EK slices shipping-container stack to form Williamsburg home
New York studio LOT-EK has built a family home in Brooklyn by stacking shipping containers, and cutting them at an angle to create terraces stepped down its back. More

New York studio LOT-EK has built a family home in Brooklyn by stacking shipping containers, and cutting them at an angle to create terraces stepped down its back. More
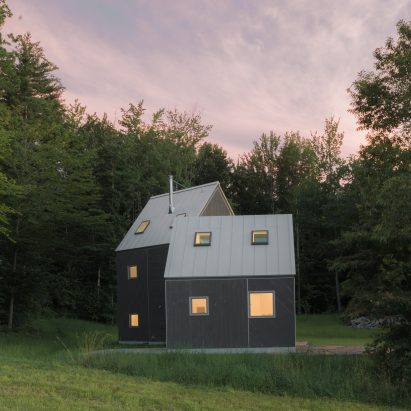
Steep, pointy roofs and square windows that frame views of the landscape figure into this pine-clad retreat in the northeastern US, by design studio New Affiliates. More
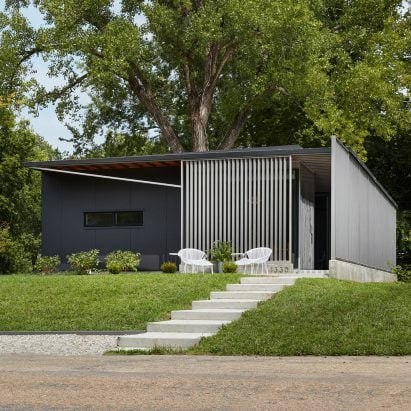
Reclaimed metal panels and wood from railroad trestles were used to create an urban infill dwelling conceived by students in a design-build programme at the University of Kansas. More
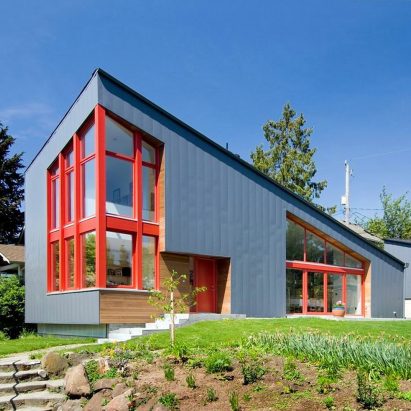
Seattle firms Stettler Design and Paul Michael Davis Architects have used bright pops of colour to frame glazing at this pointy home. More
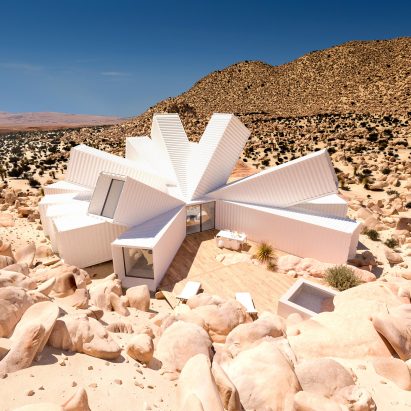
An office comprising a cluster of angled shipping containers, proposed for a site in Germany by James Whitaker but never realised, is now being built as a home in the California desert. More

US firm Andersson-Wise has created a tall silvery building containing bedrooms near a waterside holiday home in Austin, so that the owners can invite more guests to stay. More
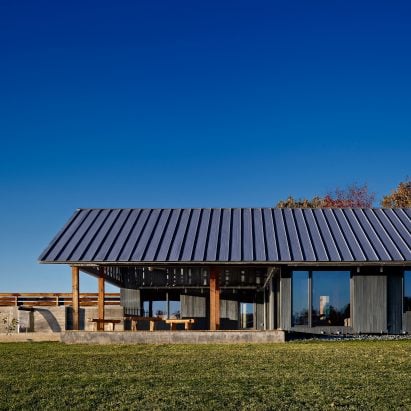
Next up in our series looking at houses from each American state, we're venturing south to Tennessee, where some of the best homes include a timber-framed farmhouse and a tall home squeezed onto a tight site in Memphis. More
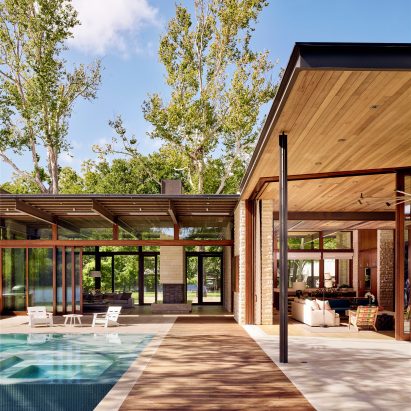
Rooms with white and glass walls slots on top of the stone-clad ground floor of this house overlooking Lake Austin, by Texas firm A Parallel Architecture. More
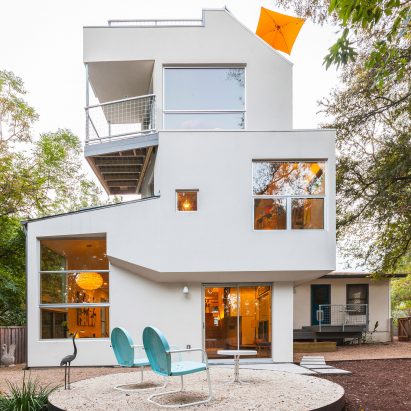
Austin-based architect Tom Hurt has extended the back of a ranch house using a series of stacked units and wooden interiors to form a multi-storey living space. More
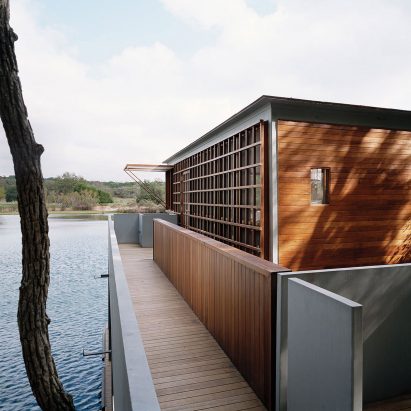
American studio Andersson-Wise has completed a two-storey boathouse in Austin, with openings on the upper level that enable occupants to dive directly into the water. More
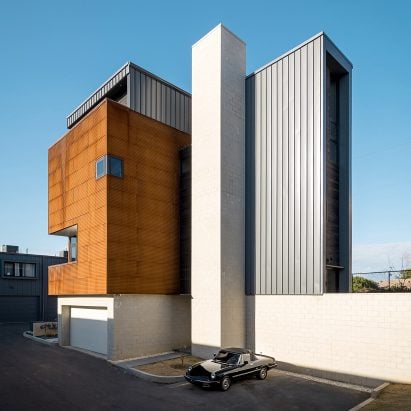
This four-storey dwelling in Tennessee by US studio Archimania consists of rectilinear forms clad in an array of materials, including weathering steel and charred wood. More
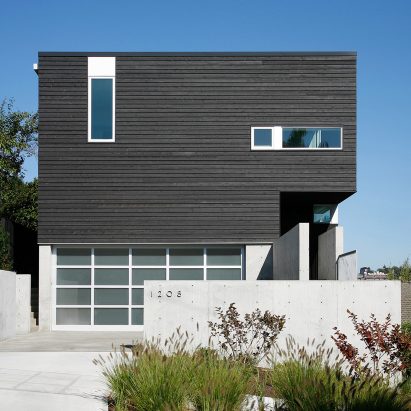
Panoramic views of Seattle's harbour are afforded from the overhanging rear of this house, completed by American firm Robert Hutchison Architecture. More
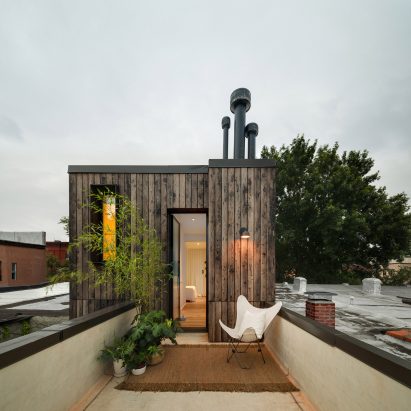
Brooklyn-based Office of Architecture has completely gutted and expanded a local row house for an architect, jewellery designer and their two children. More
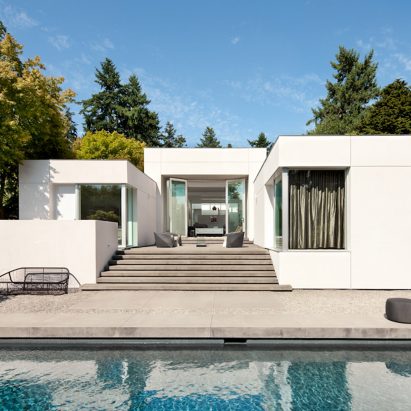
White walls and naturally lit rooms define this family house in the Seattle area, which was revamped by American studio SkB Architects. More
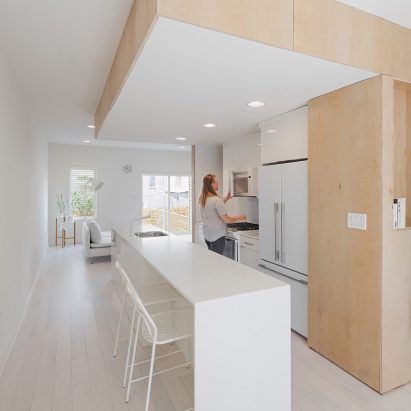
American firm Interface Studio Architects has built an all-white townhouse in a gentrifying part of Philadelphia, with a plywood core running up its middle. More
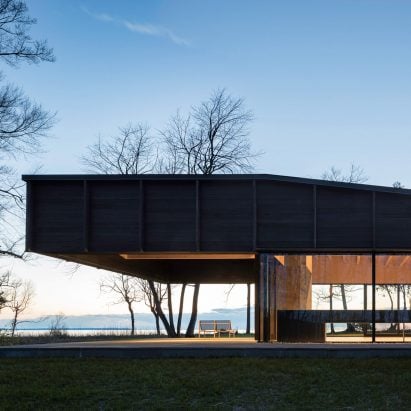
New York firm Desai Chia Architects has built a home on Lake Michigan with blackened timber walls and a roof that extends out to shelter an outdoor seating area. More

In an arid region known for its traditional adobe architecture, American studio Mollhaus has created a home for an artist with exterior walls that are coated in earthen-hued stucco. More
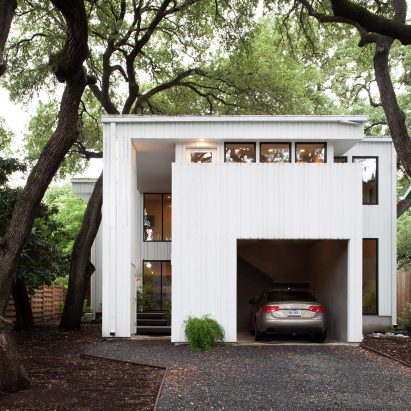
US firm Webber + Studio has covered this family home in Austin with metal cladding that features raised strips of varying widths. More
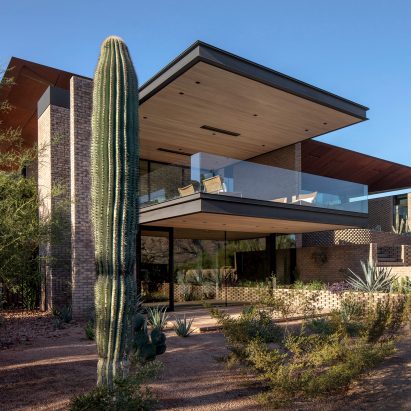
Patterned brick walls define this Arizona home by A-I-R Architects, providing residents with a variety of indoor and outdoor living spaces amongst the desert landscape. More
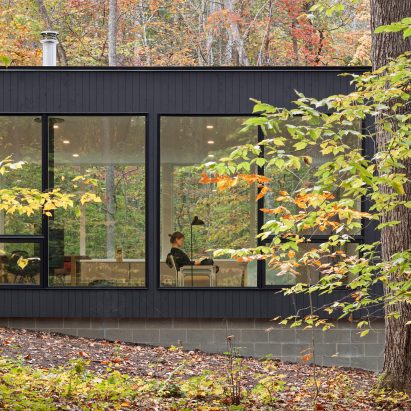
North Carolina is the next US state we're featuring in our ongoing series of American residential architecture roundups. Our top five houses in the region include a renovated mid-century residence and a stacked-volume home overlooking the Blue Ridge Mountains. More