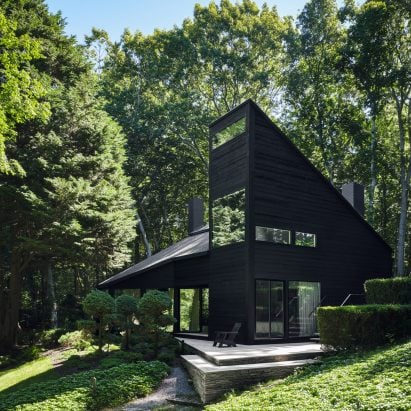
Timothy Godbold turns his Hamptons home into a "villain's hideout"
Interior designer Timothy Godbold has overhauled his own home in the Hamptons, painting the exterior black and renovating the inside to resemble a lair from a James Bond movie. More

Interior designer Timothy Godbold has overhauled his own home in the Hamptons, painting the exterior black and renovating the inside to resemble a lair from a James Bond movie. More
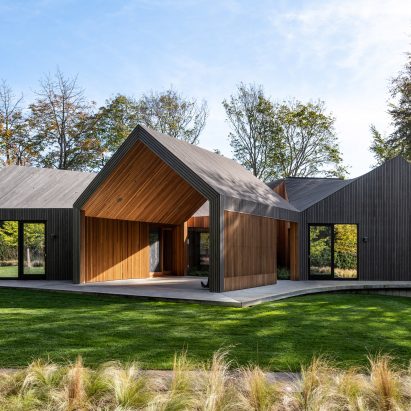
A cluster of wood-clad, gabled volumes form a sculptural home by architectural studio Young Projects that nods to historic Long Island architecture while reimagining the barn typology. More
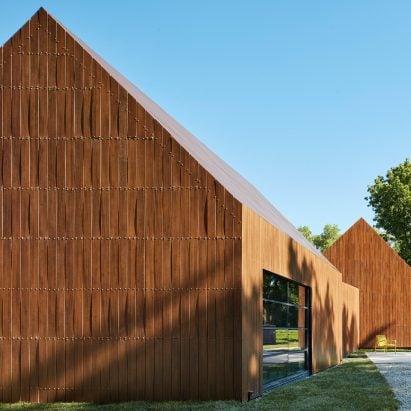
Students in the Studio 804 design-build programme at the University of Kansas took cues from farmstead vernacular to create a primary home and accessory dwelling unit called 722 Ash Street. More
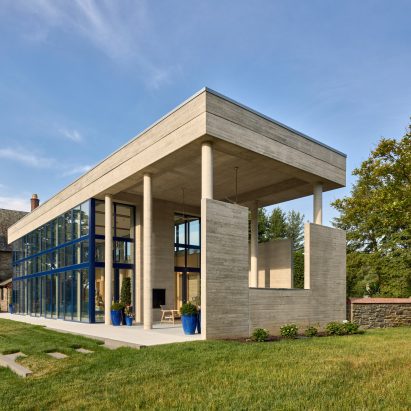
American firm Studio of Metropolitan Design Architects has renovated a stone Tudor Revival house and added a pavilion-like concrete extension in Wilmington, Delaware. More
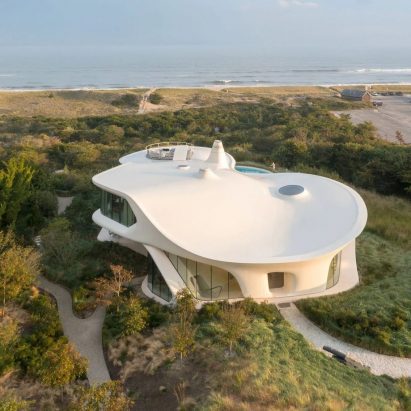
In this week's comments update, readers are discussing a house in the Hamptons by Diller Scofidio + Renfro with a sloping fibreglass roof and a glass facade. More
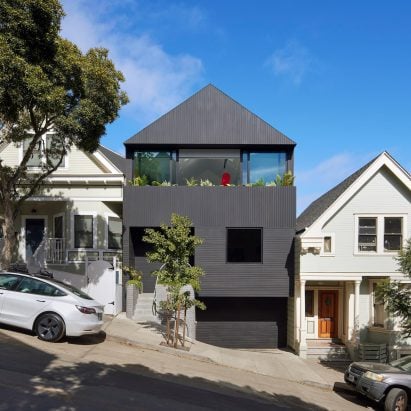
Mork-Ulnes Architects has completed the Silver Lining House, a crisp, gabled home clad in black-stained cedar that was designed for an architectural photographer and interior designer. More
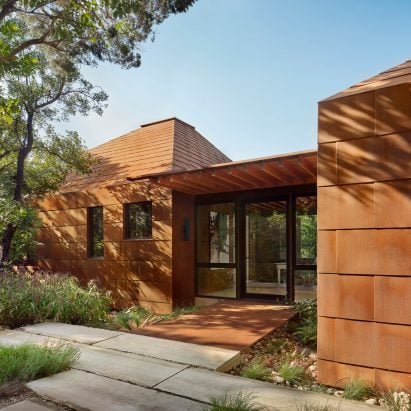
Shingle-like panels made of weathering steel clad the pyramidal forms at the River Bend Residence, a project designed by Texan studio Lake Flato Architects to "sit lightly upon the land". More
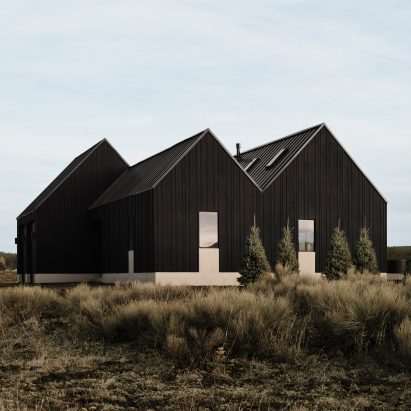
US architecture studio The Ranch Mine has completed a holiday home in northern Arizona consisting of black, gabled forms that "burst vertically from the ground". More
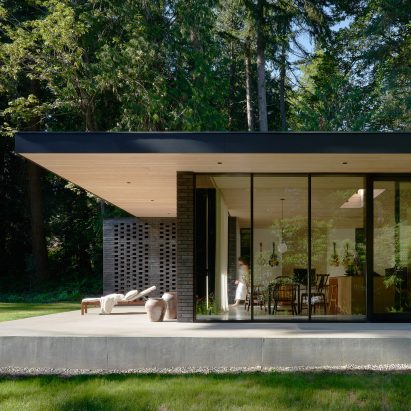
Black brick and lye-washed wood are among the materials used to build a family home in a coastal Washington forest for a founding partner at architectural studio GO'C. More
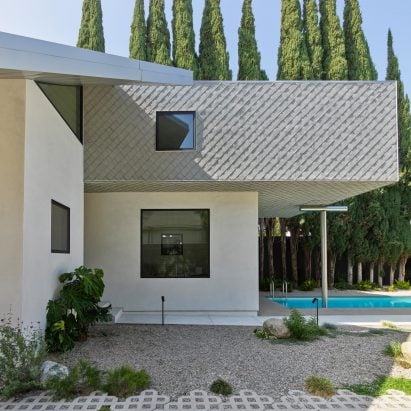
Stucco and asphalt are found on the exterior of a 1920s bungalow that has been revamped by local firm The LADG, which sought to challenge traditional views of the housing typology. More
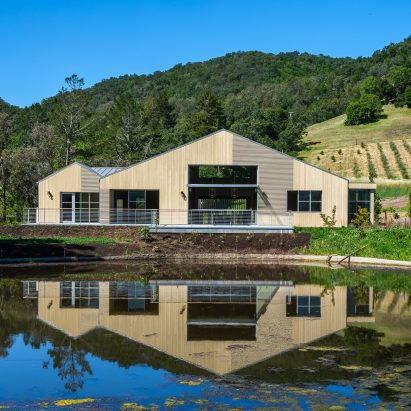
California's Tyreus Design Studio has completed a timber-clad house and entertainment barn renovation on a farm in Sonoma. More
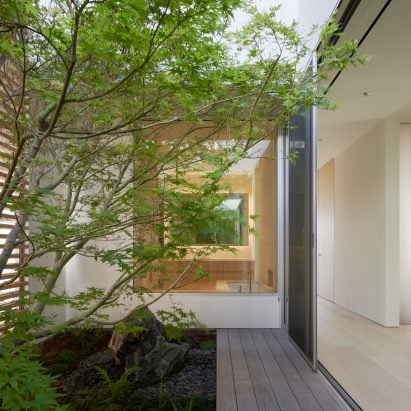
A slender pool lined with a "vertical garden" features in an oceanfront house in southern California designed by US studio Montalba Architects. More
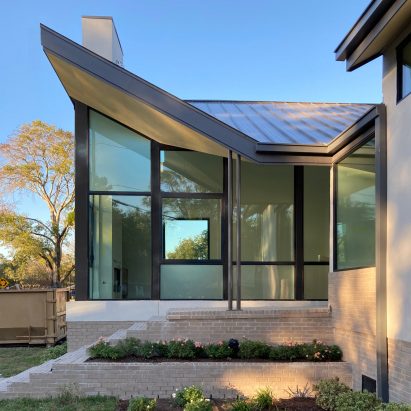
New York-based studio O'Neill McVoy Architects has created a grey stucco house with a Z-shaped plan and an upward-pitched roof in Houston. More
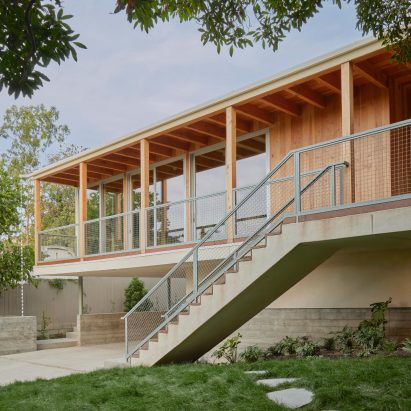
Architecture firm And And And Studio has created a stucco-clad, single-level home for a family of six that is raised up to create a "treehouse-like effect". More
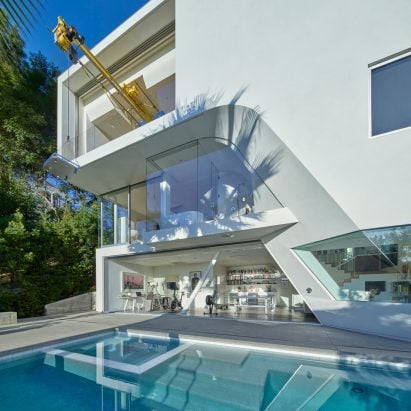
Architects John Friedman and Alice Kimm have stacked a concrete mass with sinuous cutouts into a hillside as a home for their family in Los Angeles, complete with a crane in the kitchen and an accessory dwelling unit. More
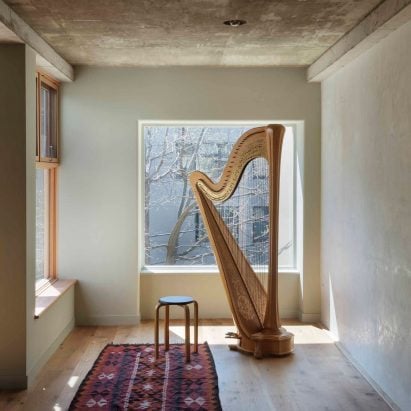
A 124-year-old Brooklyn townhouse has received an extension by local studio TBo that provides space for a multi-generational family and creates "gentle oppositions" between the old and new architecture. More
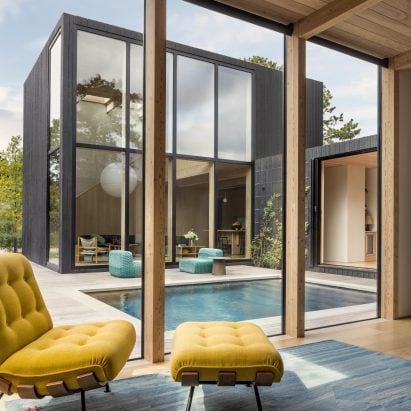
US studios Starling Architecture and Emily Lindberg Design have collaborated on a minimalist home clad in blackened wood in the Hamptons village of Amagansett that starkly contrasts the surrounding dunes. More
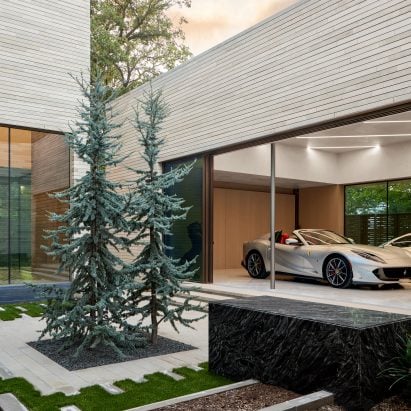
Texas studios Smitharc Architecture + Interiors and Erin Sander Design have completed a family home with limestone cladding, a Zen garden and a gallery-like space for the clients' Ferraris. More
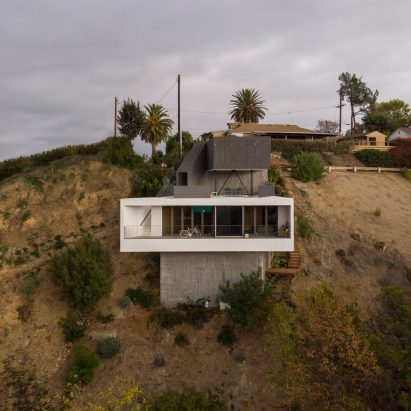
Local studio Anonymous Architects has completed a residence with a concrete plinth that cantilevers off a mountainside in Los Angeles. More
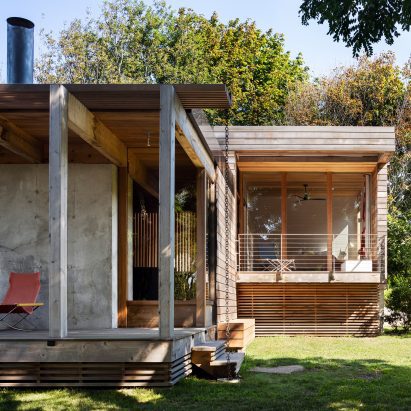
Cedar siding wraps the exterior of the Shelter Island House, which was designed by KoningEizenberg Architecture to exhibit a sense of "deliberate informality". More