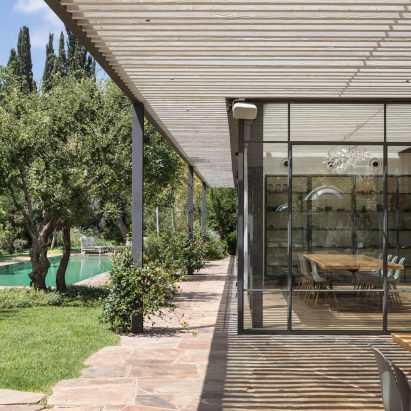
Glass walls and covered walkways intertwine Israeli house and garden
Pitsou Kedem Architects has used fully glazed walls and an extended pergola-style roof to link this home with its garden in the Savyon district of Israel. More

Pitsou Kedem Architects has used fully glazed walls and an extended pergola-style roof to link this home with its garden in the Savyon district of Israel. More
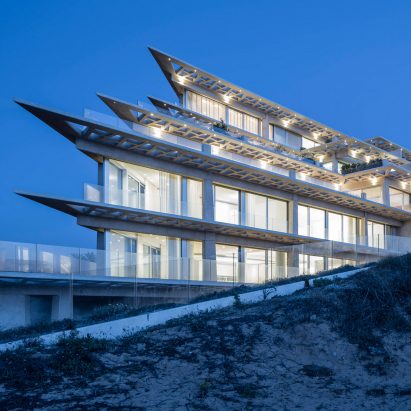
Gottesman-Szmelcman Architecture has completed a luxury apartment complex perched atop a cliff in Israel, featuring terraces sheltered beneath latticed canopies that overlook the Mediterranean Sea. More
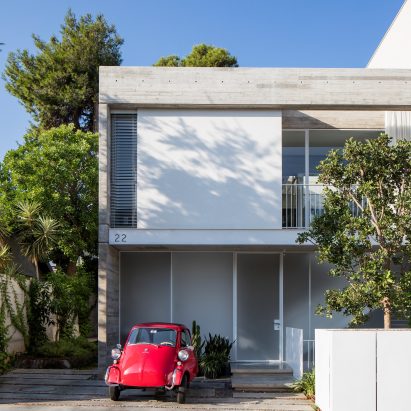
Huge windows and patios in this concrete house in Tel Aviv shed natural light across the interior while also allowing the family full views of the surrounding garden. More
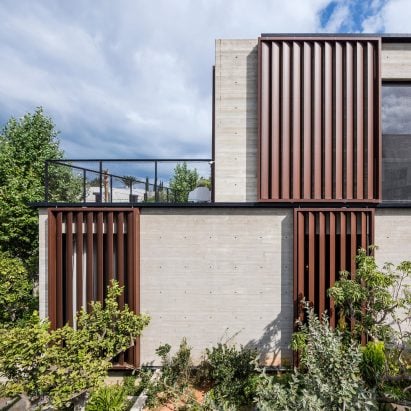
This concrete house in Tel Aviv by Bar Orian Architects features vertical louvres that can be either rotated to filter light or slid open to reveal the windows behind. More
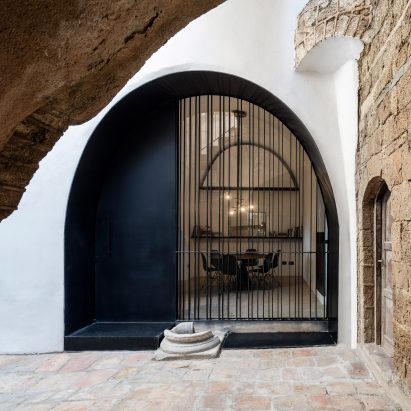
Israeli architect Pitsou Kedem has updated an apartment in the ancient port of Jaffa, Tel Aviv, adding arched windows and door frames that echo the form of the traditional vaulted ceilings. More
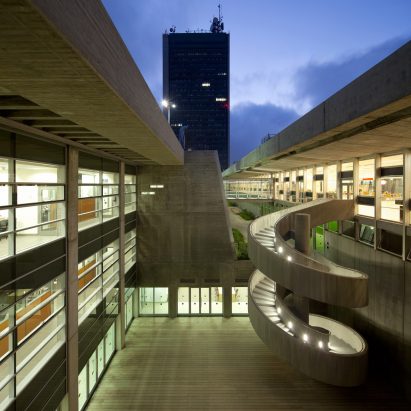
Tel Aviv architect Asaf Lerman has renovated a library building designed by Oscar Niemeyer for Israel's Haifa University, and added a new wing to complement its brutalist concrete and glass construction. More
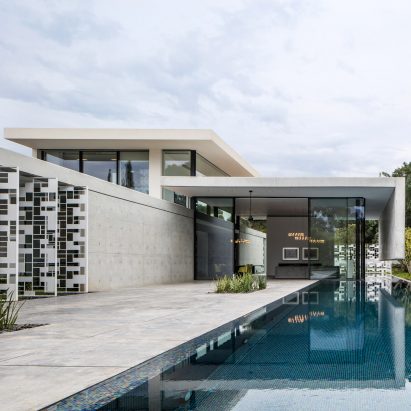
Screens with a perforated geometric pattern help to control the flow of light, air and views throughout this house in a suburb of Tel Aviv by Israeli architect Pitsou Kedem. More
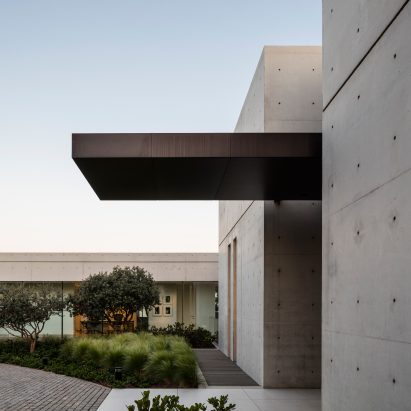
A glazed corridor flanked by sunken courtyards connects two pristine concrete volumes containing the living and sleeping areas of this house in the Israeli district of Rishpon. More
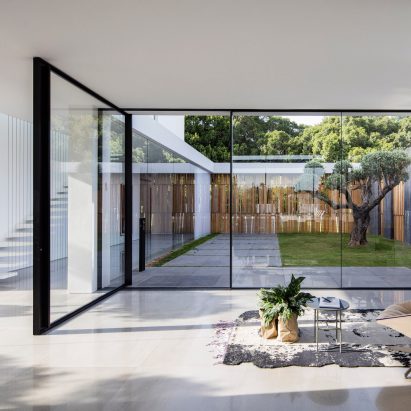
Pitsou Kedem Architects has completed a family home in the Savyon district of Israel, featuring living areas flanked by glazed walls facing onto private courtyards. More
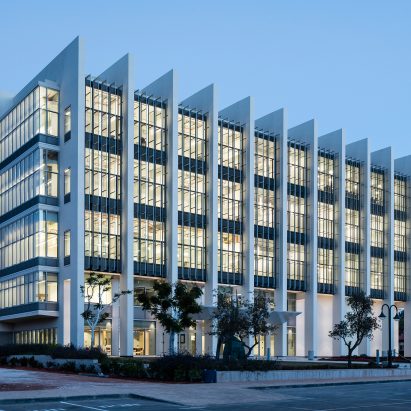
Rows of metal sun louvres slotted between structural concrete fins help to shade the glazed facade of this university building near Tel Aviv by local architects David S Robins and Dan Price. More
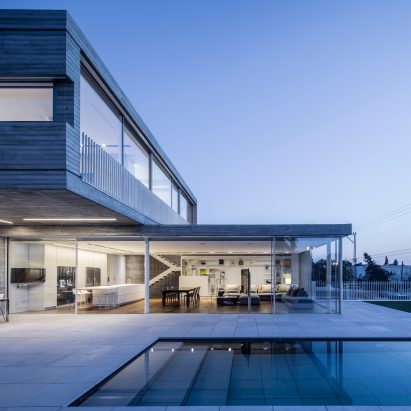
A pair of concrete and glass volumes are stacked at right angles to form a cantilever sheltering a pool terrace at this family home in Tel Aviv, designed by Axelrod Architects and Pitsou Kedem. More
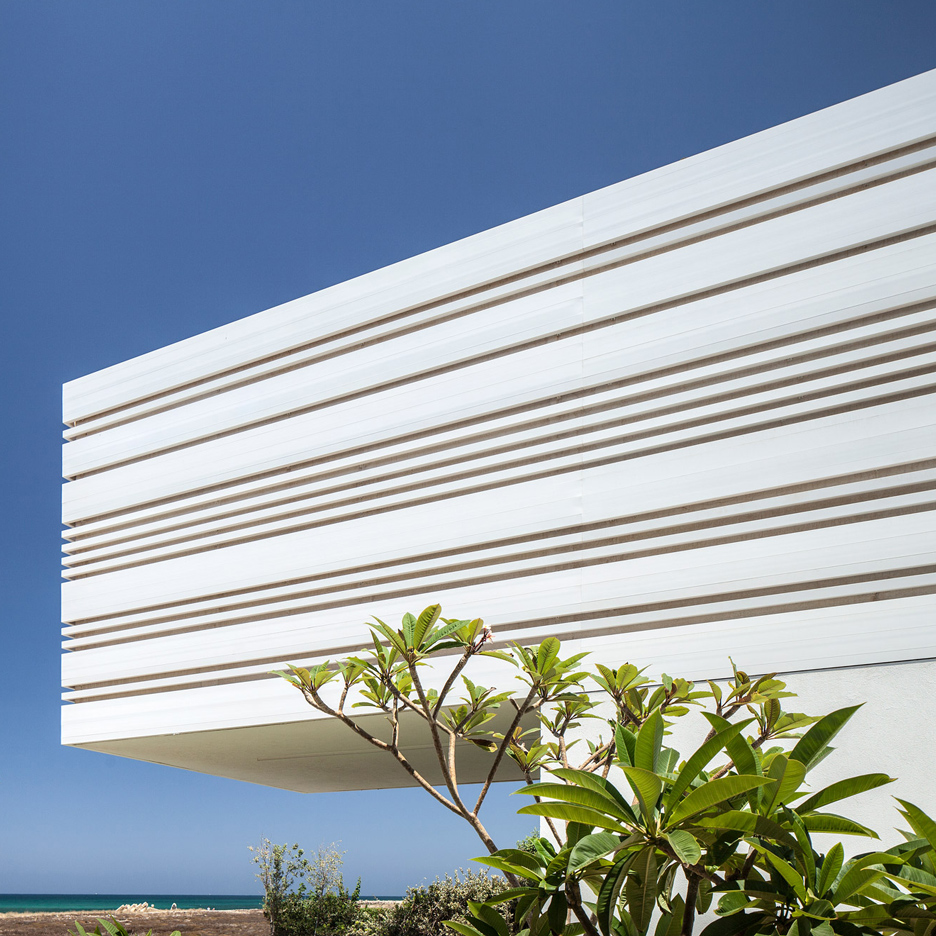
Horizontal slits create lines of shadow across the facades of this beachfront house in Israel by Pitsou Kedem Architects, which has a cantilevered upper storey that projects towards the Mediterranean Sea (+slideshow). More
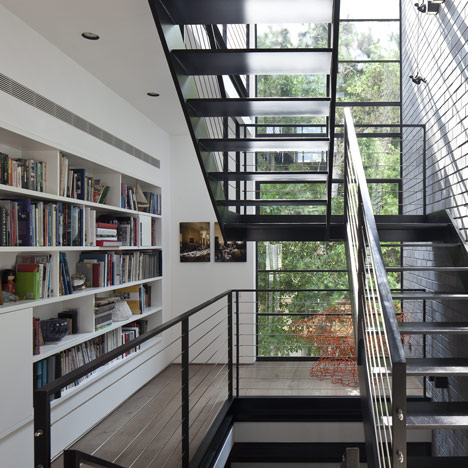
A black steel staircase links the six storeys of this townhouse in Tel Aviv by Israeli architect Pitsou Kedem (+ slideshow). More