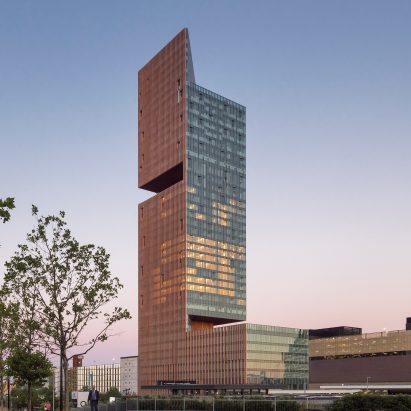
SOM completes double-cantilevered Manhattan Loft Gardens tower
Manhattan Loft Gardens is a 143-metre-high tower with two cantilevers designed by Skidmore Owings & Merrill that overlooks London's 2012 Olympic Games park. More

Manhattan Loft Gardens is a 143-metre-high tower with two cantilevers designed by Skidmore Owings & Merrill that overlooks London's 2012 Olympic Games park. More
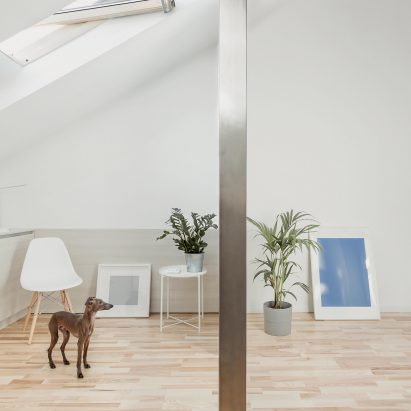
A metal beam, cylindrical staircase and narrow partitions are the simple solutions that Untitled Architecture has used to configure this small apartment in Milan. More
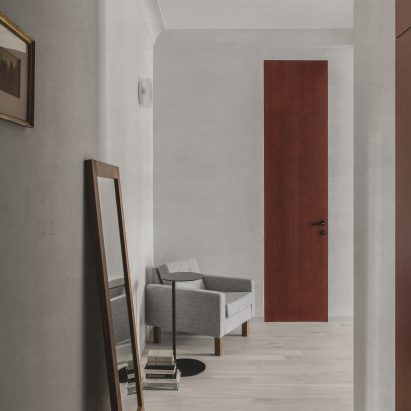
Grey walls meet oxblood-coloured fixtures in this apartment in the Belarusian capital, overhauled by local studio Third Wave Architects. More
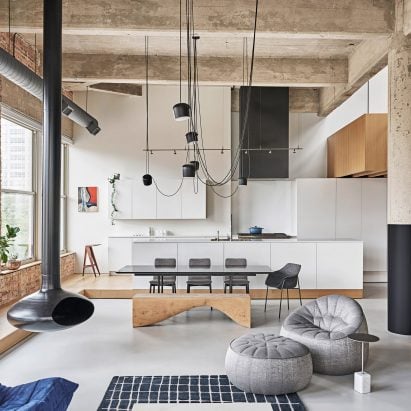
This apartment in Chicago, which features wood and steel volumes slotted within an exposed concrete structure, was designed by local firm Vladimir Radutny Architects to create a spacious home for a couple. More
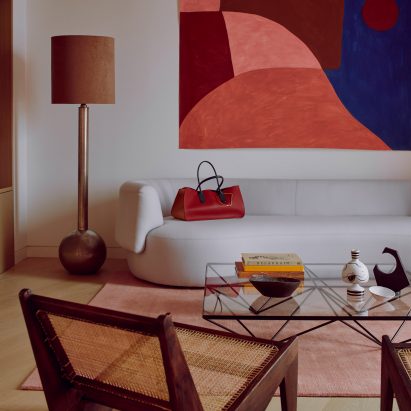
A geometric wall mural and a berry-toned bedroom appear inside this central London penthouse, which has been created by fashion designer Roksanda Ilincic. More
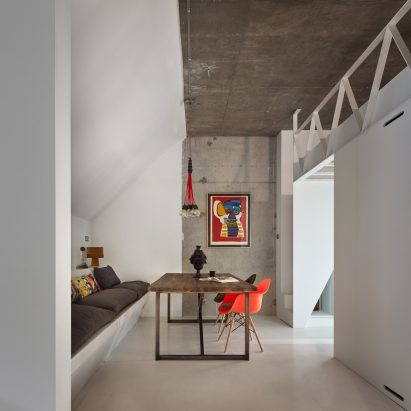
Exposed concrete walls and a set of "hit-and-miss" stairs add character to this formerly lacklustre apartment in east London, which has been overhauled by Merrett Houmøller Architects. More
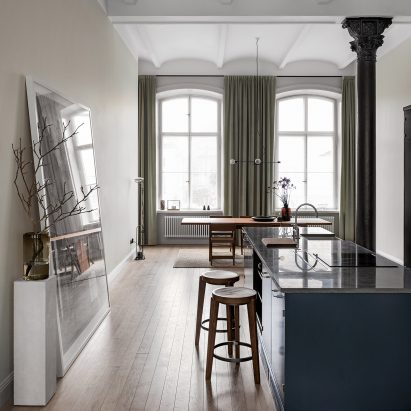
Andreas Martin-Löf Arkitekter has transformed the former Pharmaceutical Institute at the Old Technical College in Stockholm into light-filled apartments that feature historic decor details.
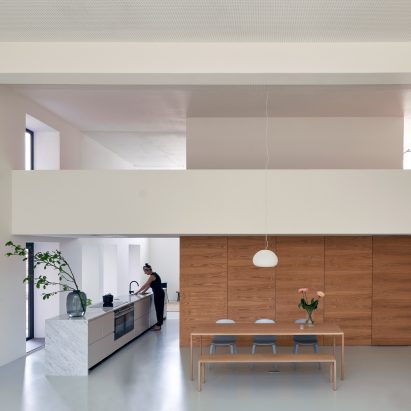
Dutch architecture practice Eklund Terbeek has developed a spacious loft-style apartment for a family of four inside a school gymnasium in Rotterdam, which is over 100 years old. More
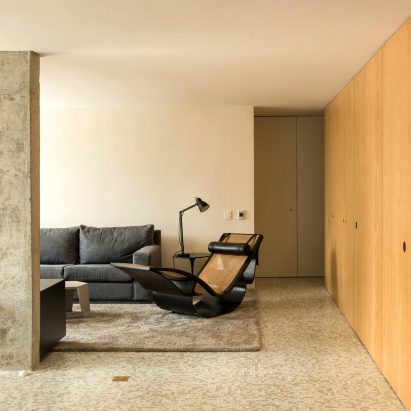
Brazilian firm Saito Arquitetos has reorganised an apartment set in São Paulo's historic Conjunto Nacional building around a large wooden box. More
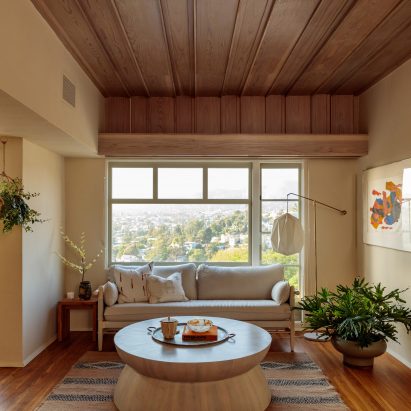
A Los Angeles apartment building designed by modernist architect Rudolph Schindler has been updated by local firm Enclosures Architects to provide accommodation for its owners as well as short-term stays. More
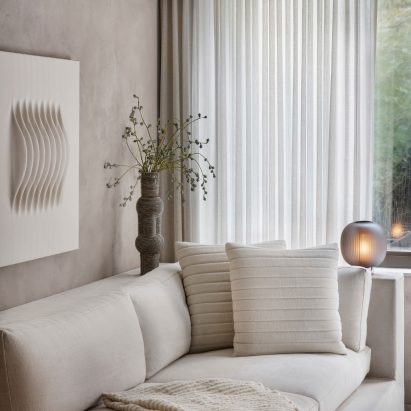
American designer Alex P White has created a model unit for a high-end condominium building in Manhattan that features exposed concrete ceilings, grey plaster walls and vanilla-coloured decor. More
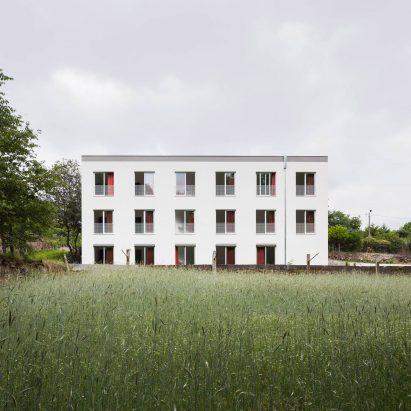
Architecture studio Fala Atelier has converted a former clothing factory in the town of Abragão, Portugal, into a block of six bare apartments. More
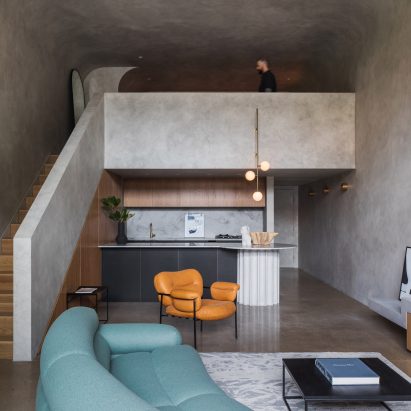
Concrete-like surfaces help Australian design studio Killing Matt Woods foster a dark and brooding atmosphere inside this Sydney apartment. More
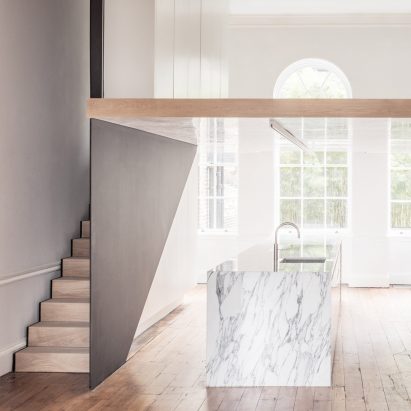
Pale marble and black steel fixtures sit among the otherwise classic living spaces of this west London apartment, overhauled by HASA Architects. More
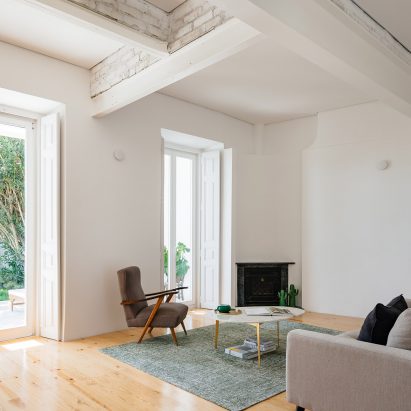
Portuguese architect Filipe Fonseca da Costa has renovated an apartment in southwest Lisbon, creating bright living spaces while highlighting structural details. More
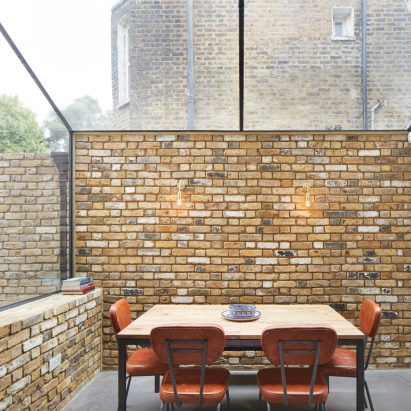
Expansive panels of glass helped Rise Design Studio connect the formerly light-starved living spaces of this northwest London flat to the outdoors. More
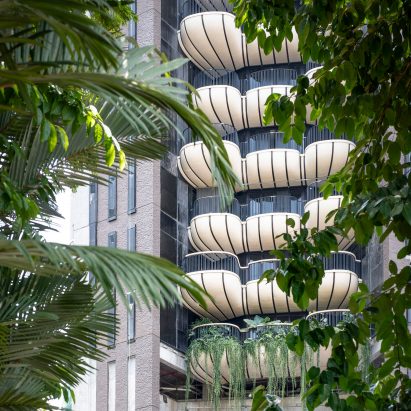
Heatherwick Studio has released photos of EDEN, a 20-storey concrete tower that is nearing completion in the Orchard Road neighbourhood of Singapore. More

A hidden sleeping loft and an all-white hallway lined with closets are among the features in a renovated Vancouver apartment designed by Canadian firm Falken Reynolds. More
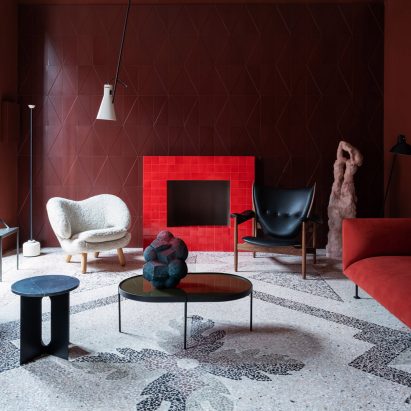
Design studio H+O has fitted out an apartment in Milan's Brera district, showing how tiles can be used to create bold contemporary interiors. More
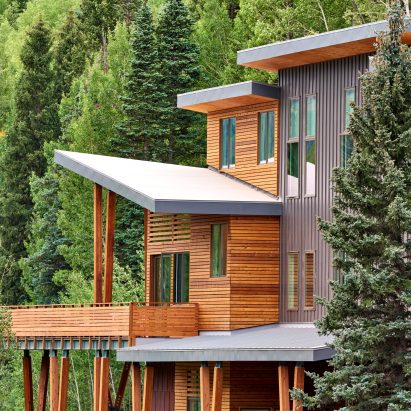
Tiny homes, an apartment building and a boarding house make up the Virginia Placer development, which Charles Cunniffe Architects has designed for a Rocky Mountain community in Colorado with a dearth of low-cost housing. More