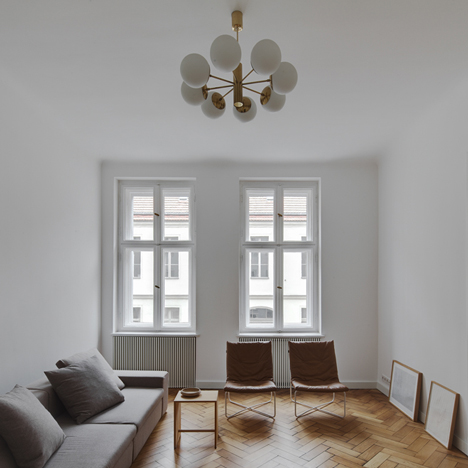
Atheorem refurbishes compact apartment in Berlin's Mitte district
Berlin architecture firm Atheorem has used dark grey curtains and metallic fixtures to update an apartment that dates back to the late 1800s in the city's Mitte district. More

Berlin architecture firm Atheorem has used dark grey curtains and metallic fixtures to update an apartment that dates back to the late 1800s in the city's Mitte district. More
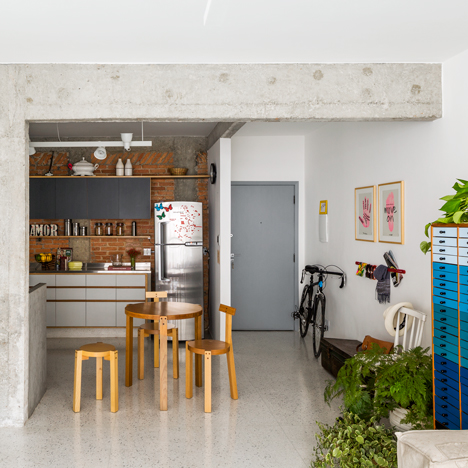
Brazilian firm Vitrô Arquitetura has renovated a 1960s apartment in São Paulo, revealing structural concrete pillars and brickwork walls (+ slideshow). More
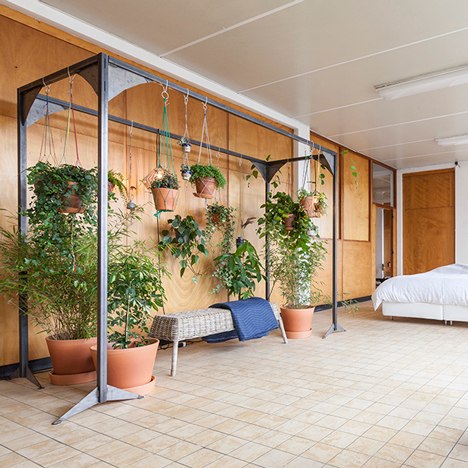
Belgian creative agency Dift has designed the interiors for a loft apartment housed in a former office space in the centre of Ghent (+ slideshow). More
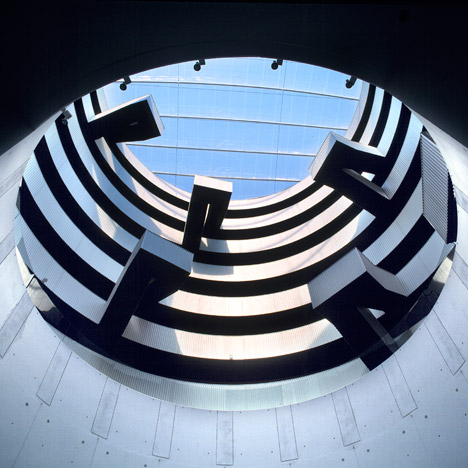
The eighth movie in our exclusive series profiling buildings by MVRDV looks at Frosilo – a pair of converted seed silos in Copenhagen that now contain some of the neighbourhood's most sought-after apartments (+ movie). More
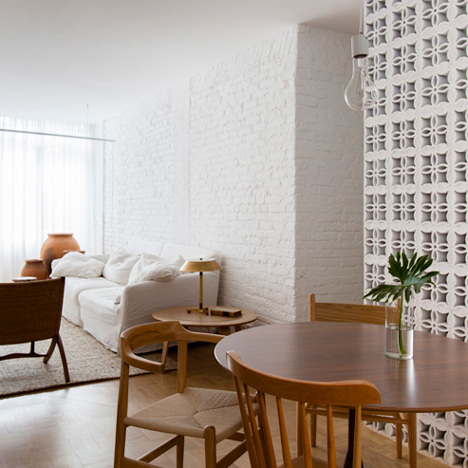
Brazilian architect Alan Chu has completed the renovation of a São Paulo apartment, which uses ceramic ventilation bricks to form partitions and furniture (+ slideshow). More
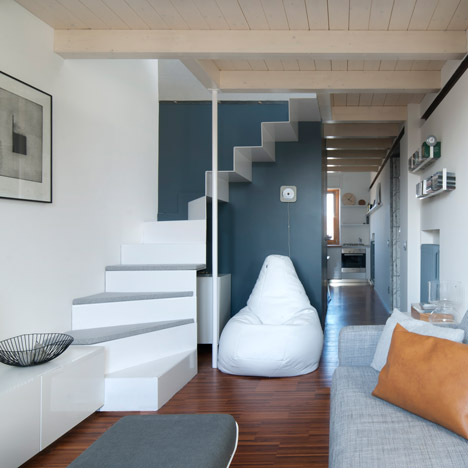
Italian architecture firm +R Piuerre has converted a dental practice at the top of a Milanese building into a 60-square-metre apartment (+ slideshow). More

Dara Huang of London studio Design Haus Liberty said she "used the palette that was already there" to ensure the newly created apartments of this converted building in the city's Marylebone district kept within a small budget (+ slideshow). More
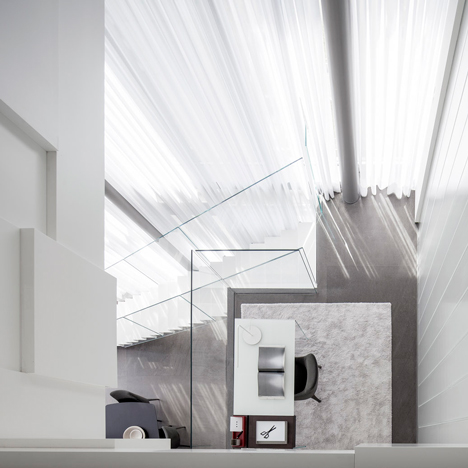
Israeli studio Pitsou Kedem Architects knocked four apartments into one to create this two-storey penthouse in Tel Aviv, which features a rooftop pool offering views out over the city (+ slideshow). More
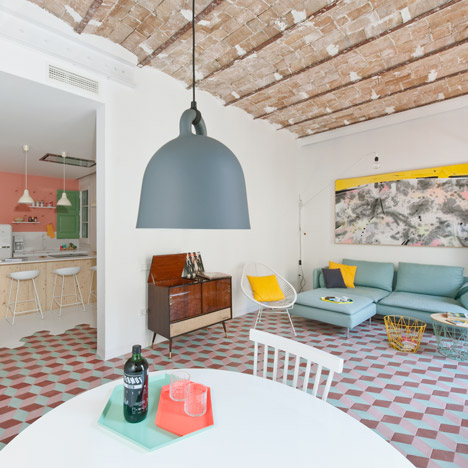
Colombo and Serboli Architects and Margherita Serboli Arquitectura has renovated an apartment within an early 1900's building – aiming to "retrieve its Art Nouveau essence" through the restoration and recreation of original features (+ slideshow). More
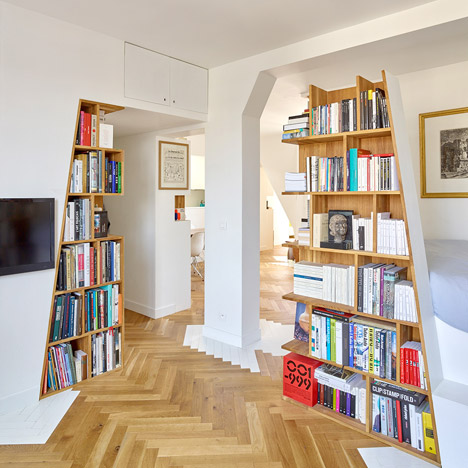
Wooden bookshelves installed against slanted walls help to define the different areas of this open-plan loft apartment that h2o Architectes has renovated in the Arsenal district of Paris (+ slideshow). More
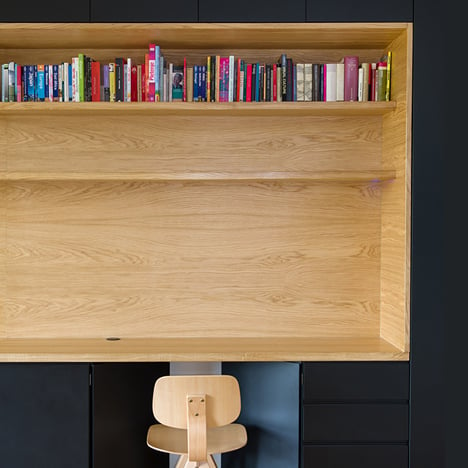
A fitted kitchen, a seating nook and a desk space are all contained in oak-lined recesses in the otherwise black walls of this apartment in Ljubljana, Slovenia by local studio Arhitektura d.o.o. (+ slideshow). More
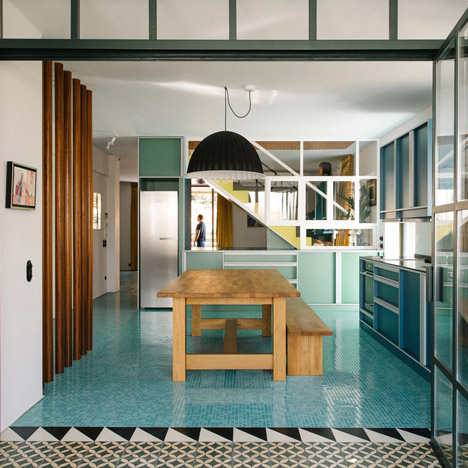
Pomo summer: patterned tiles, geometric screens and a bright yellow staircase were added to this apartment in Athens by local studio Point Supreme (+ slideshow). More
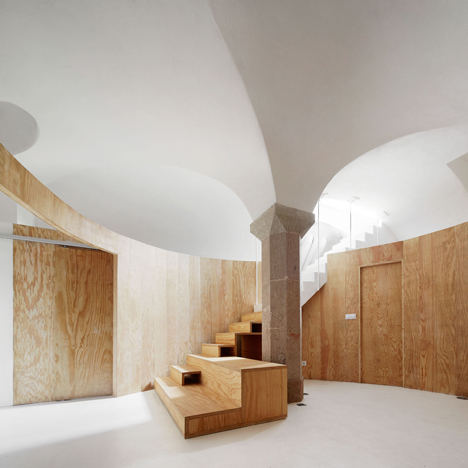
Architect Raúl Sánchez has converted the vaulted basement of a Barcelona house into a subterranean apartment, with rooms separated by a curving pine partition (+ slideshow). More
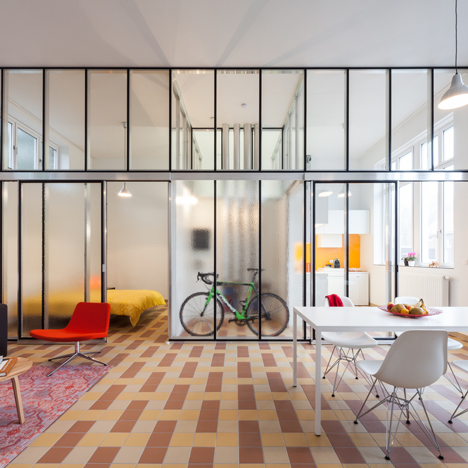
Glass partitions divide up the interior spaces of apartments created within a former school building in the Belgian city of Izegem by local architect Lieven Dejaeghere (+ slideshow). More
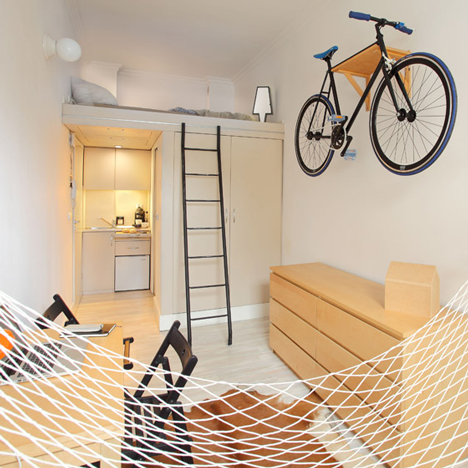
Polish designer Szymon Hanczar's micro apartment in Wroclaw contains a kitchen, bedroom and bathroom all within the confines of just 13 square metres (+ slideshow). More
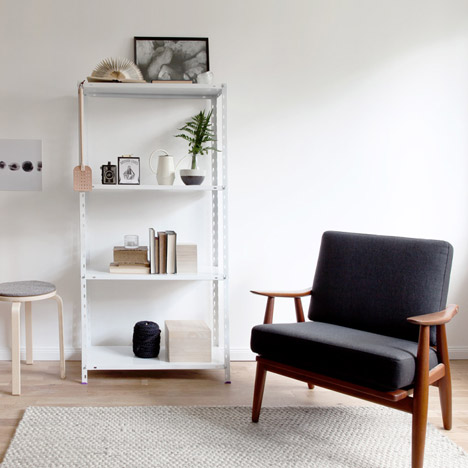
Interior designer Sarah Van Peteghem has added greyscale furnishings, fabrics and accessories sourced from both contemporary brands and antique stores to this minimal apartment in Berlin (+ slideshow). More
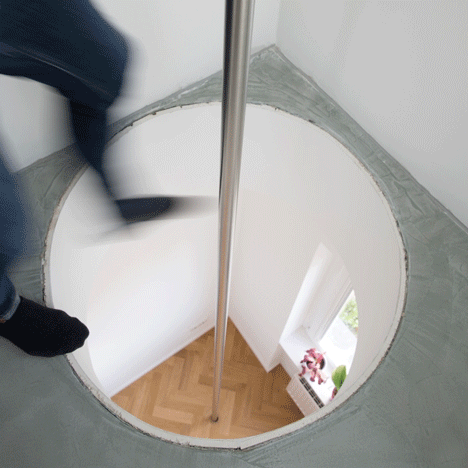
Hidden behind a bookcase in a secret room, a fireman's pole offers a fast escape route from the top floor of this Berlin home by local studio NOWlab (+ slideshow). More
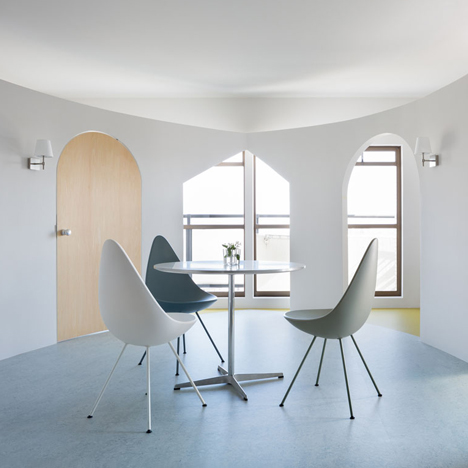
Arched, rectangular and pentagonal doorways cut through the three bowed walls that frame the dining room of this apartment by MAMM Design on the outskirts of Tokyo (+ slideshow). More
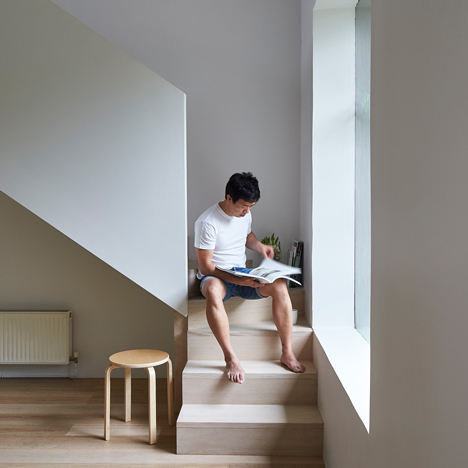
Pale oak staircases ascend to a pair of mezzanine floors set in the rafters of this Melbourne residence, which has been renovated by local architect Wilson Tang. More
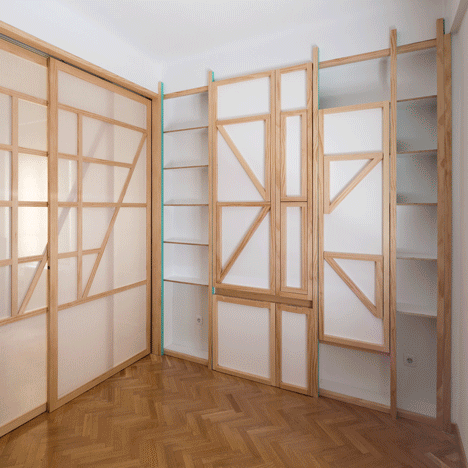
Wooden furnishings have been integrated into the walls of this compact Madrid apartment by Elii Architects, allowing them to be folded away when not in use (+ movie). More