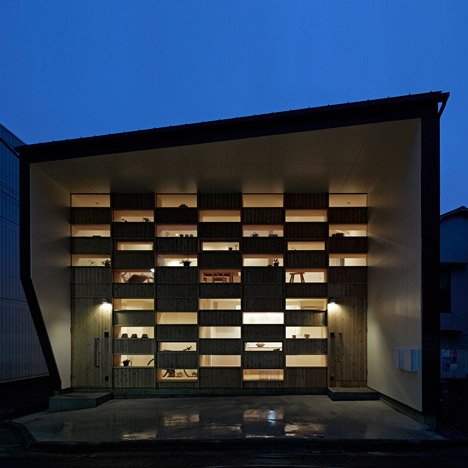
Glass and timber rectangles create chequered facade for Tokyo house by Takeshi Shikauchi
Rectangular panels of Japanese cedar and glass create a chequered effect on the facade of this Tokyo residence (+ slideshow). More

Rectangular panels of Japanese cedar and glass create a chequered effect on the facade of this Tokyo residence (+ slideshow). More
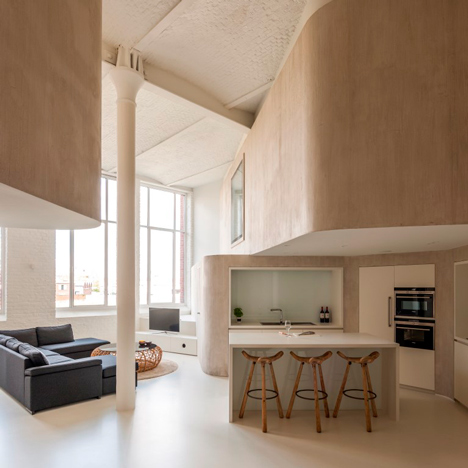
Belgian studio Graux & Baeyens Architecten has transformed a warehouse loft space near Kortrijk into a family home featuring curving walls, vaulted ceilings and muted tones (+ slideshow). More

A pine unit provides a kitchen, bathroom and mezzanine level for this tiny Berlin apartment designed by two local architects, which also features Art Deco details including a parquet door (+ slideshow). More
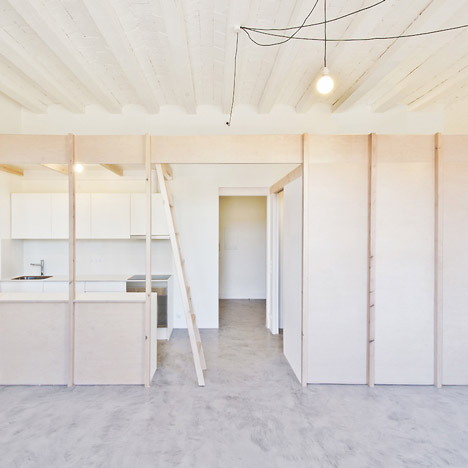
Spaces for cooking, washing, sleeping and storing are housed within plywood compartments inside this former nursery in Barcelona, recently renovated by local architect Carles Enrich Giménez (+ slideshow). More
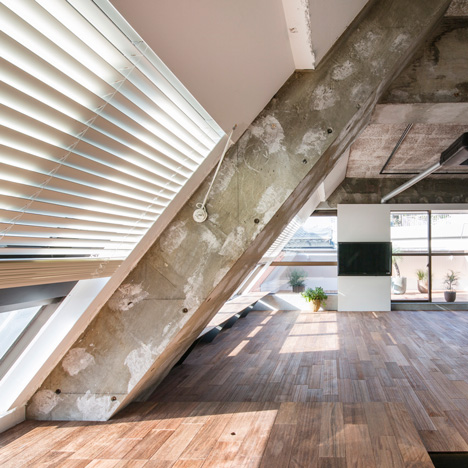
Japanese office G Studio added swathes of white paint to the walls of this loft apartment in Tokyo, making it look like the space is unfinished (+ slideshow). More
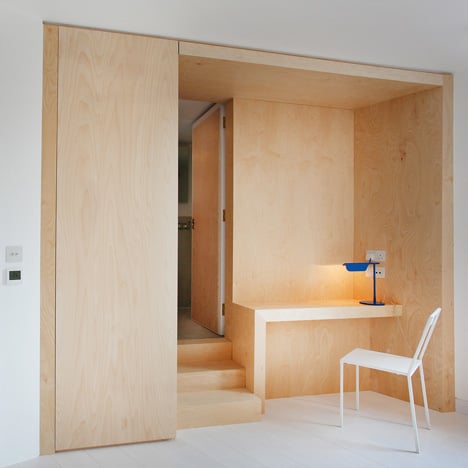
Architects Tom and James Teatum have reshuffled the upper-floor layout of two houses in west London to create a pair of double-fronted flats – one spread across the second floor and another squeezed beneath the newly extended rafters (+ slideshow). More
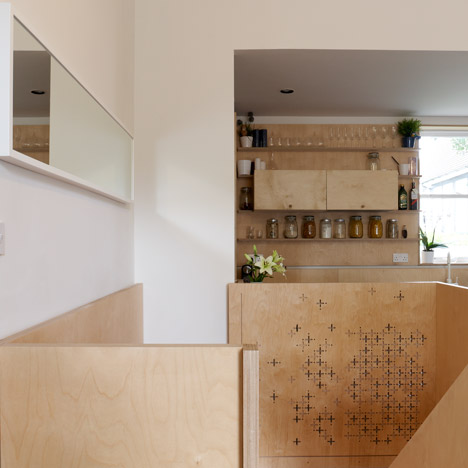
A ribbon of pale wood wraps the interior of this split-level flat renovated by architect Carl Trenfield, encompassing kitchen units, storage cupboards and a staircase. More
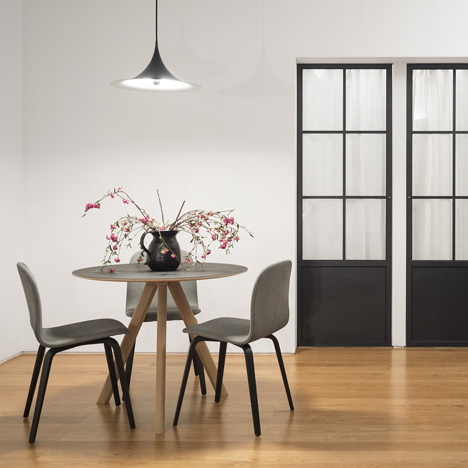
Porto studio Fala Atelier has overhauled the layout of a cramped flat in Lisbon, adding sliding doors that connect each room to a central living area and small balcony. More
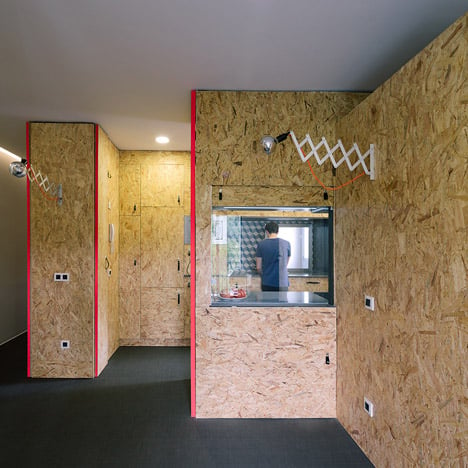
Oriented strand board panels can slide back and forth to create a flexible floor plan whilst concealing utilities in this family apartment remodelled for a single inhabitant in Madrid by TallerDE2 Architects (+ movie). More

A plywood staircase with built-in cupboards and bookshelves frames a doorway in this Madrid apartment – which follows the London home with a combined bookshelf and staircase we published yesterday. More
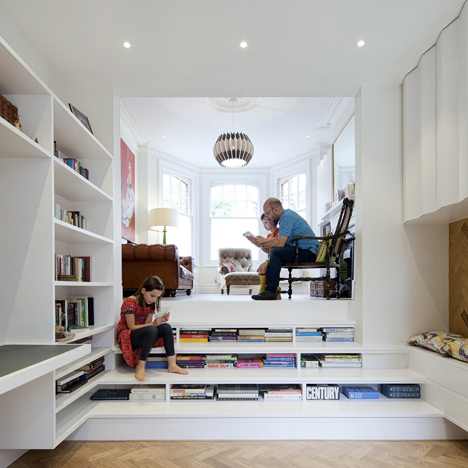
Books can be stored beneath the wide steps of this staircase, designed by Zminkowska De Boise Architects to connect the two halves of a split-level living room inside a renovated London flat. More
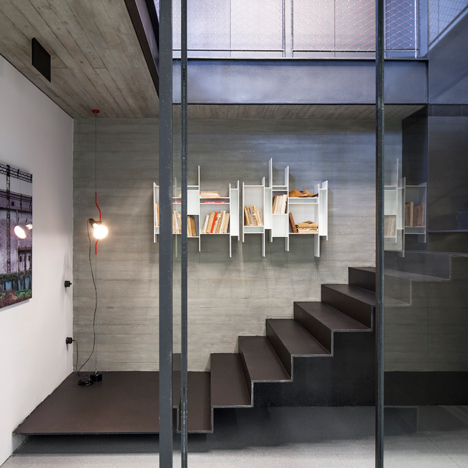
A Tel Aviv flat that was once the home of Israel's first prime minster has been renovated and extended by local firm Pitsou Kedem Architects to create a new basement level with industrial-style fittings (+ slideshow). More
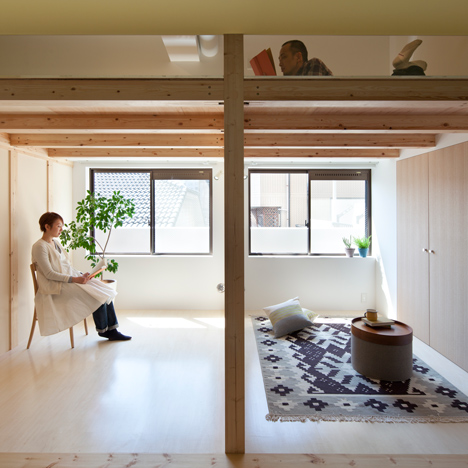
Architecture studio Sinato raised the ceiling level inside this Japanese apartment to create a mezzanine reading room that can be glimpsed through a narrow opening (+ slideshow). More
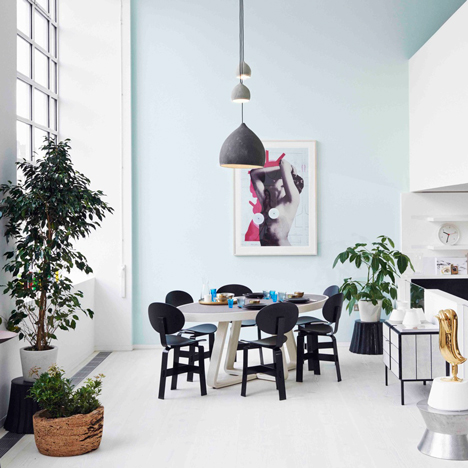
The founder of London gallery and design studio 19 Greek Street has dressed a show apartment for residences created by architects Darling Associates in the city's former Saint Martins School of Art building (+ slideshow). More
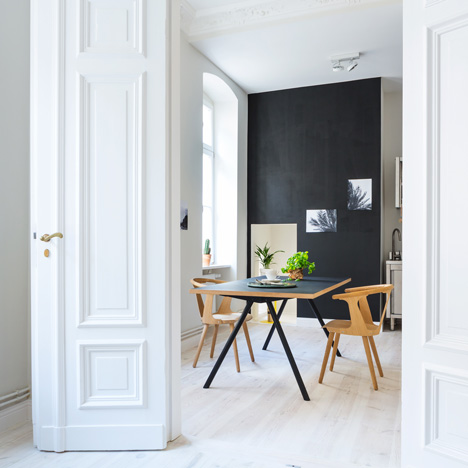
Interior designer Sarah Van Peteghem dressed this Berlin show home with monochrome paintwork, assorted plants and furniture by local design brand New Tendency. More

Dabs of plaster pattern the raw concrete surfaces in this Tokyo bedsit partially renovated by local architects Yuichi Yoshida & Associates as a short-term living space (+ slideshow). More
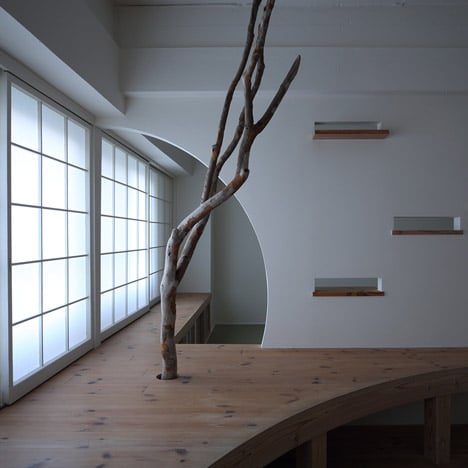
Japanese studio Nano Architects has renovated a small 1960s apartment with custom-built wooden furniture, ornamental driftwood and unusually shaped openings – a process described by the team as "cyborg surgery" (+ slideshow). More
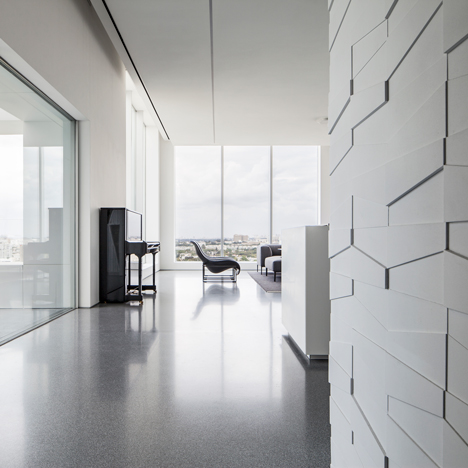
White metal panels imprinted with a geometric pattern line the walls of this penthouse apartment in Tel Aviv by Israeli studio Pitsou Kedem Architects (+ slideshow). More
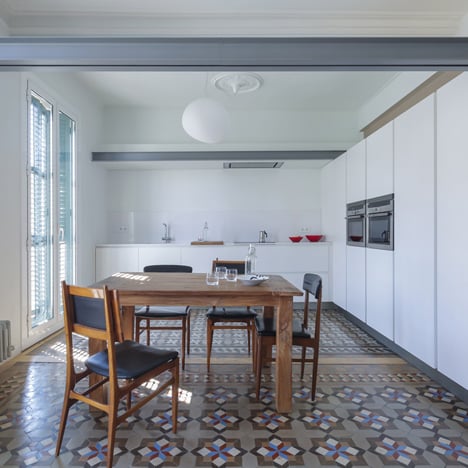
Wooden panels and doors slide across the geometric floor tiles that Nook Architects uncovered during the remodelling of this narrow Barcelona apartment (+ slideshow). More
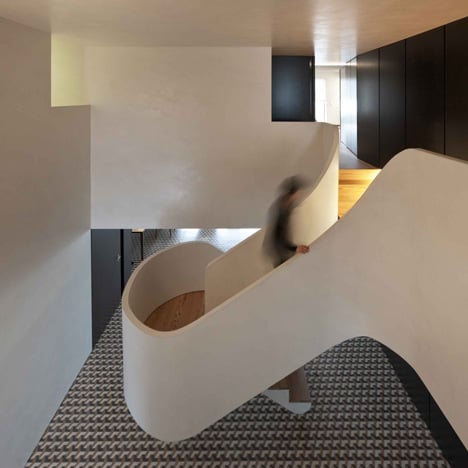
A sculptural white staircase links a geometric tiled foyer to the upper floor of this remodelled apartment by Porto-based studio Correia/Ragazzi Arquitectos (+ slideshow). More