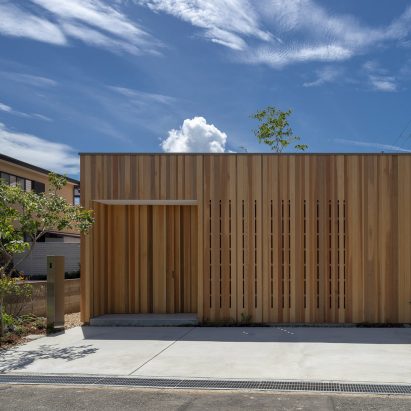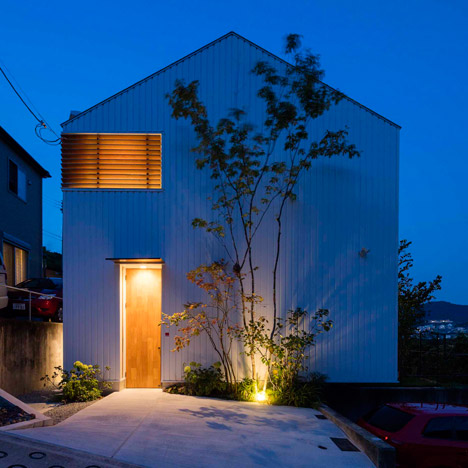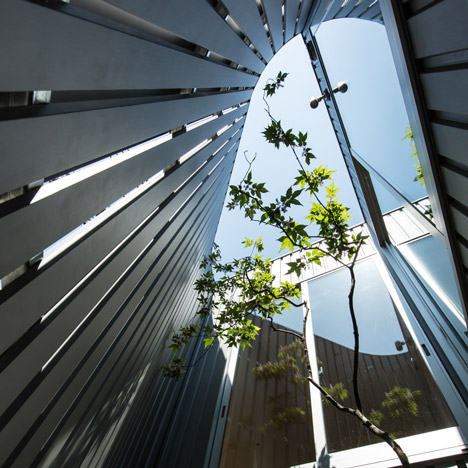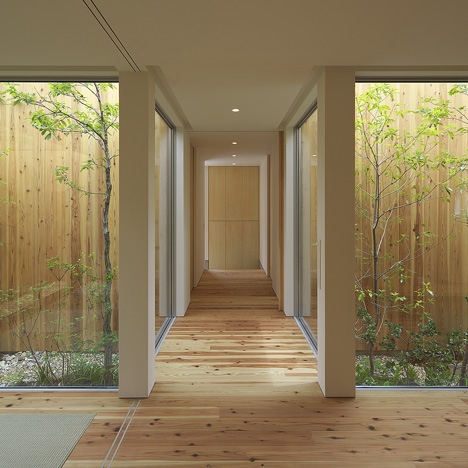
Japanese house has hidden courtyards for growing fruit and drying laundry
Three internal courtyards in a timber-clad bungalow designed by Osaka-based practice Arbol in Akashi, Japan, provide space for growing food and drying clothes. More

Three internal courtyards in a timber-clad bungalow designed by Osaka-based practice Arbol in Akashi, Japan, provide space for growing food and drying clothes. More

The internal spaces of this house in the Japanese city of Ikoma are arranged around a full-height void that incorporates the staircase (+ slideshow). More

Two light-filled courtyards and a private parking space are concealed behind the metal-clad facade of this small house in Osaka, Japan, by local firm Arbol Design (+ slideshow). More

A garden snakes between the cedar-clad walls of this house in Osaka by Japanese architects Arbol Design (+ slideshow). More