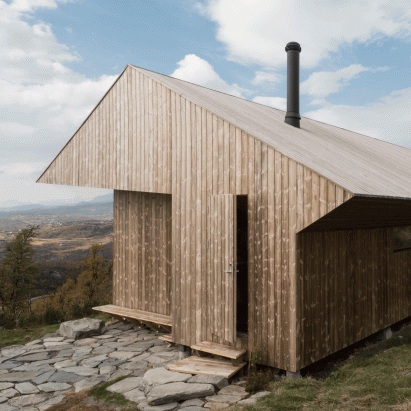
Jon Danielsen Aarhus creates pine-clad mountain cabin in Norway for himself
Architect Jon Danielsen Aarhus designed this pine-clad cabin in rural Norway for his own family, creating a large glazed living area with mountain and lake views. More

Architect Jon Danielsen Aarhus designed this pine-clad cabin in rural Norway for his own family, creating a large glazed living area with mountain and lake views. More
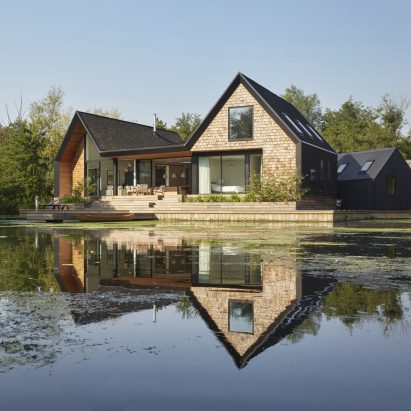
This house in the Norfolk Broads by Platform 5 Architects features steeply pitched gables and shingle cladding intended to reference traditional boat sheds found alongside the surrounding waterways. More
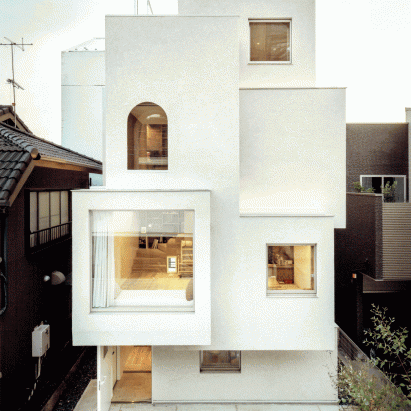
The staggered stack of boxes that form this family home in central Tokyo contain a set of spiralling, interconnected rooms. More
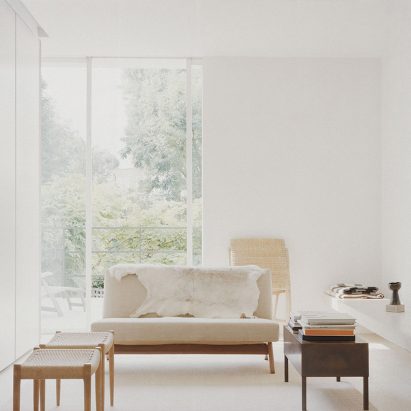
From John Pawson's minimally styled London house to the skinny Rotterdam residence of architect couple Gwendolyn Huisman and Marijn Boterman, we've rounded up 10 of the best self-designed homes by architects and designers. More
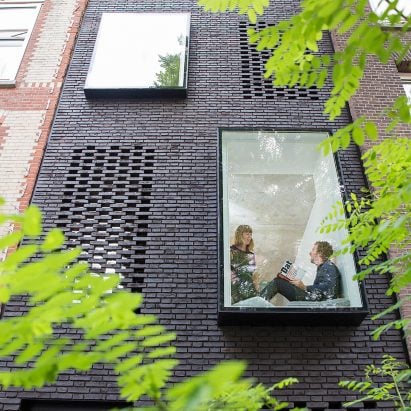
Dutch architects Gwendolyn Huisman and Marijn Boterman designed this skinny house in Rotterdam for themselves, incorporating hidden windows into the black brick walls and adding a large indoor hammock. More
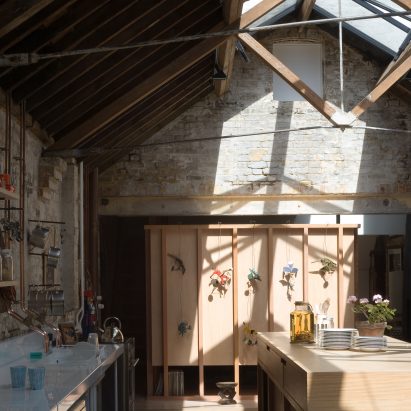
Filmmaker Tapio Snellman has documented the home of Jonathan Tuckey in this movie, produced 14 years after the designer overhauled a 19th-century London workshop to create it. More
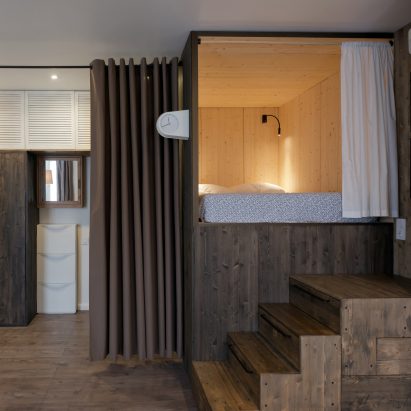
To make the most of space in this micro apartment in Moscow, Studio Bazi added a raised wooden volume that contains the sleeping quarters, but also creates disguised storage space. More
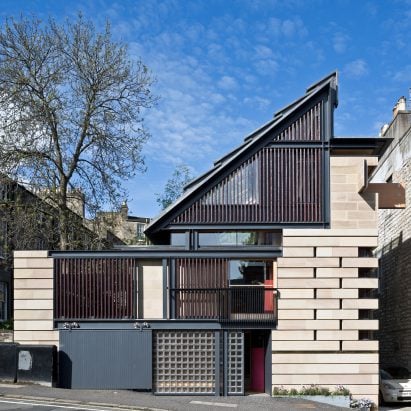
Secret hatches, moving walls and a sliding ladder all feature inside the Edinburgh home of architect Richard Murphy, which has been named RIBA House of the Year 2016. More
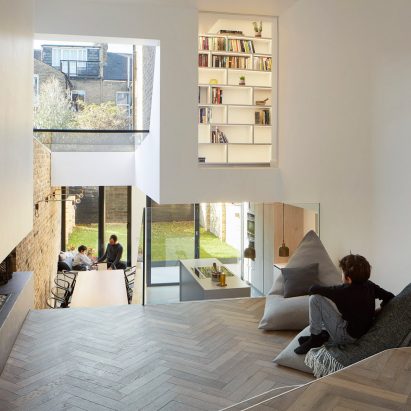
Architects Ran Ankory and Maya Carni of Scenario Architecture have opened up the interior of their Victorian terraced house in north London and added a glazed extension at the rear. More

These new photographs reveal the London home and workplace of architectural designer John Pawson. More
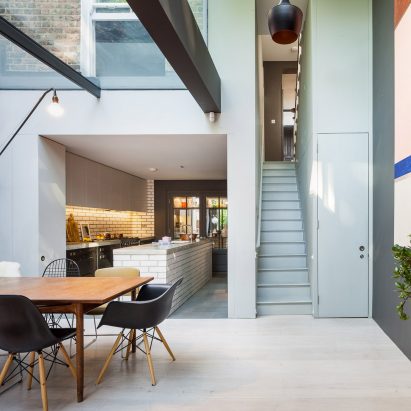
Architect Henri Bredenkamp has overhauled a London house once used as a teaching space by Goldsmiths university to create a light-filled home for his family. More

Furniture designers Tom and Danielle Raffield have used steam-bent timber to cover this extension to an old gamekeeper's lodge in Cornish woodland, which featured in UK television show Grand Designs earlier this month. More

Architect Silvia Allori has overhauled a 1970s flat in Florence to create her own home and workspace, which features furniture that folds down from the walls and a shiny gold curtain that hides mess (+ slideshow). More
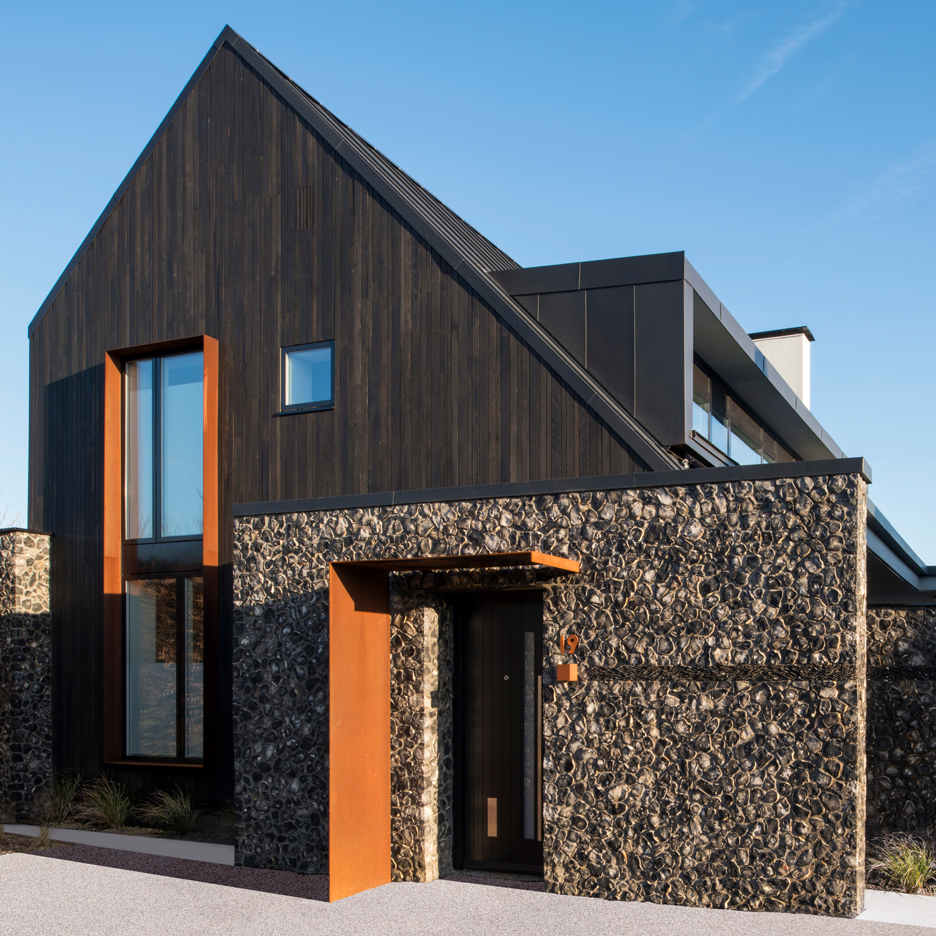
Dark-stained cedar gables contrast with knapped flint walls at this English countryside house, designed by London-based Jestico + Whiles for one of the firm's directors (+ slideshow). More
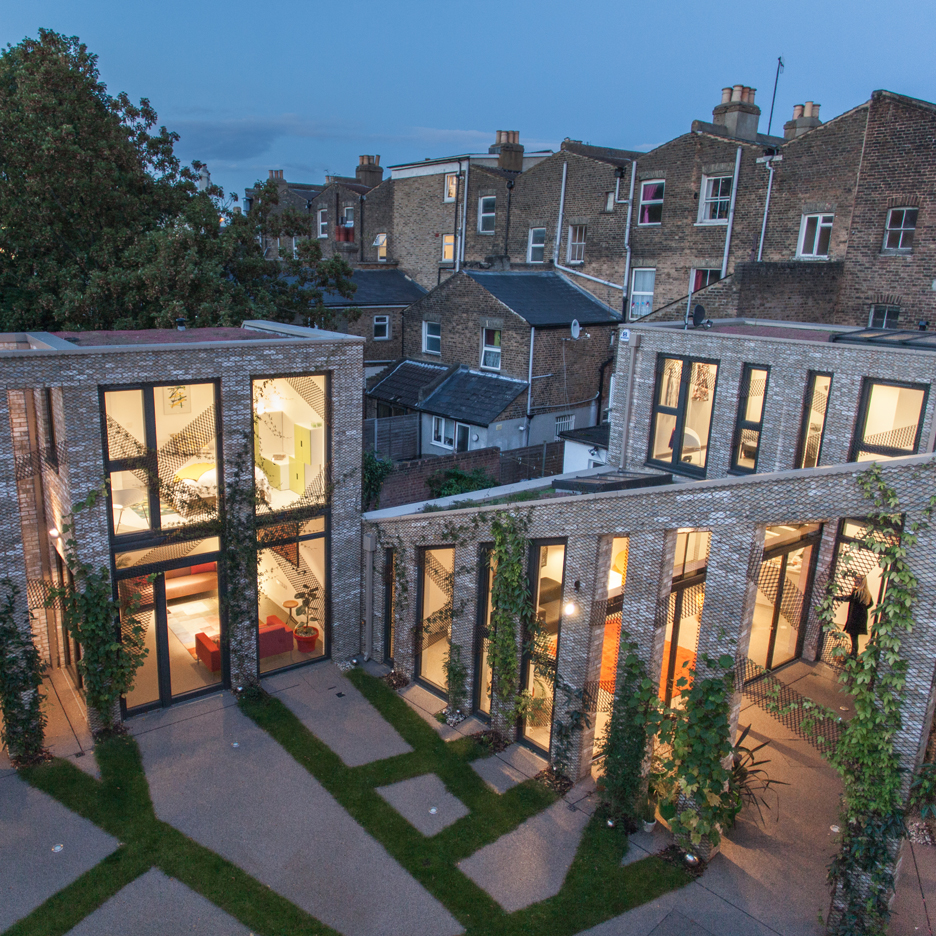
Brick piers frame the double-height windows of these three houses that husband-and-wife team Robert and Jessica Barker have slotted behind a row of Victorian terraces in southeast London (+ slideshow). More
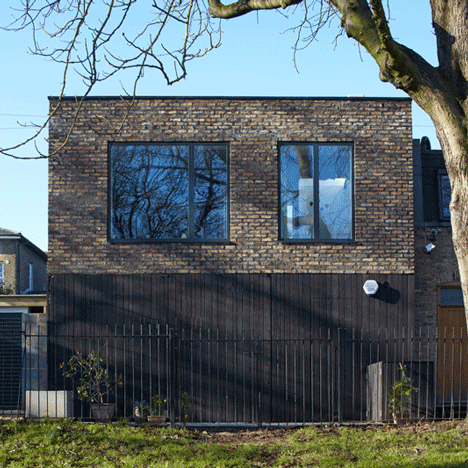
SAM Architects chose century-old brickwork and charred larch for the exterior of this mews house in southeast London, which features a brightly coloured kitchen and a folding facade (photos by Edmund Sumner + slideshow). More
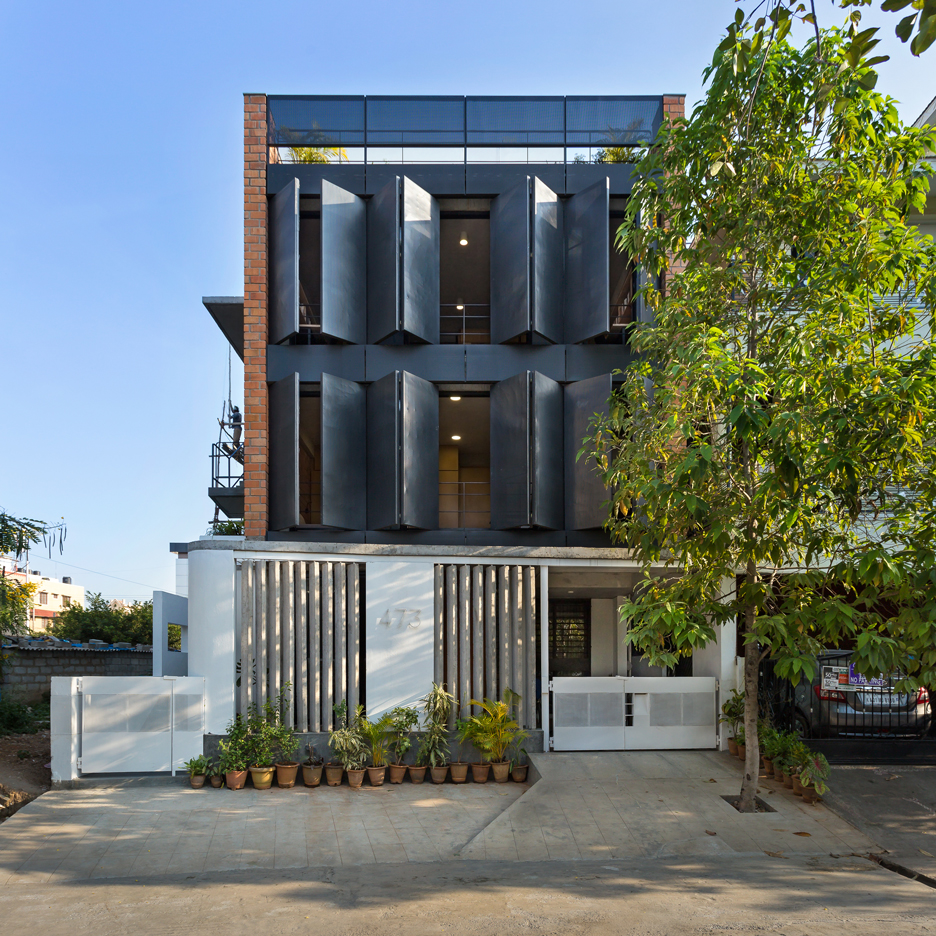
Steel shutters fold open to bring plenty of fresh air into this studio for Bangalore architecture firm BetweenSpaces, which is situated above the home of one of its founders (+ slideshow). More
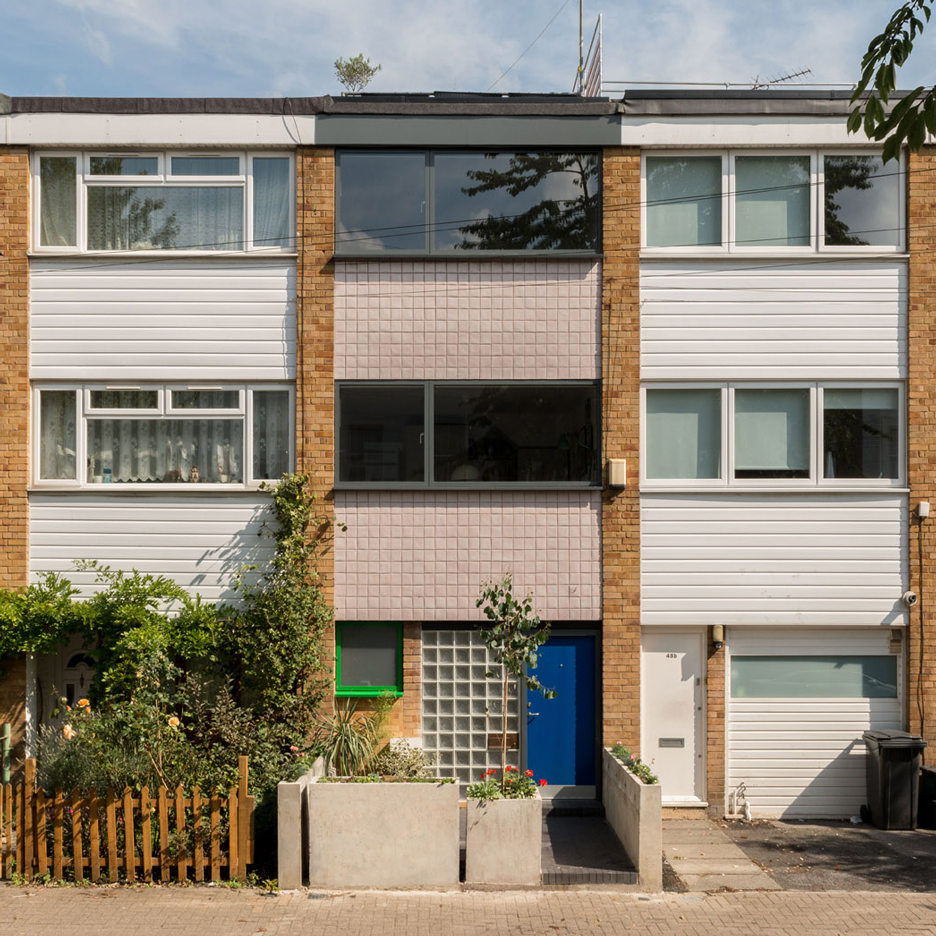
London studio Archmongers has remodelled and extended a 1960s terrace house in the city, refreshing the facade with glazed tiles similar to those found on London's tube stations (+ slideshow). More
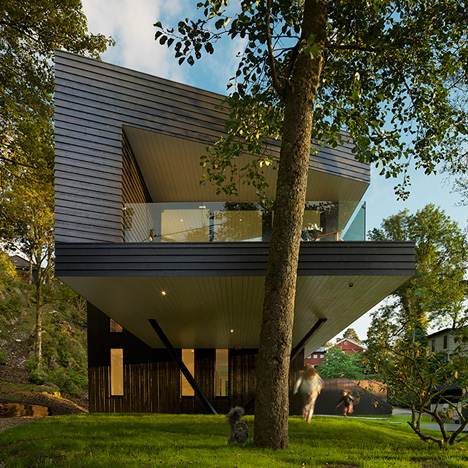
The blackened timber home of Bergen-based architect Todd Saunders is lifted above the ground on two podiums, sheltering a patch of garden and a swing set beneath the living room (+ slideshow). More