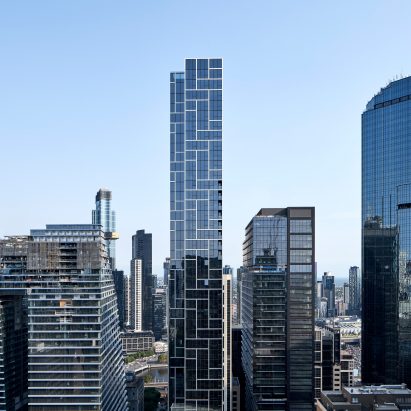
Bates Smart completes skyscraper that's only 11.5 metres wide
Australian architecture firm Bates Smart has built a skinny skyscraper named Collins House in Melbourne that's 184 metres tall and just 11.5 metres wide at its slimmest point. More

Australian architecture firm Bates Smart has built a skinny skyscraper named Collins House in Melbourne that's 184 metres tall and just 11.5 metres wide at its slimmest point. More
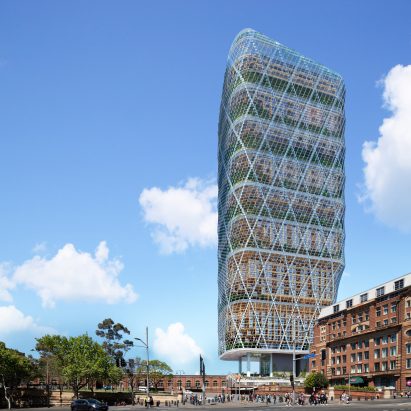
Architecture studios SHoP Architects and BVN have unveiled designs for the Sydney headquarters of technology company Atlassian, which they claim will be the "world's tallest hybrid timber building" when completed. More
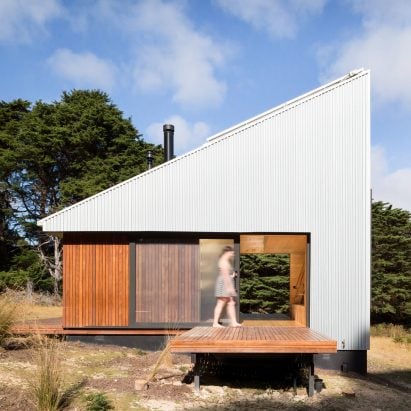
Bruny Island Cabin is a wood-lined off-grid holiday home in Tasmania designed by architecture studio Maguire + Devin featuring only built-in furniture. More
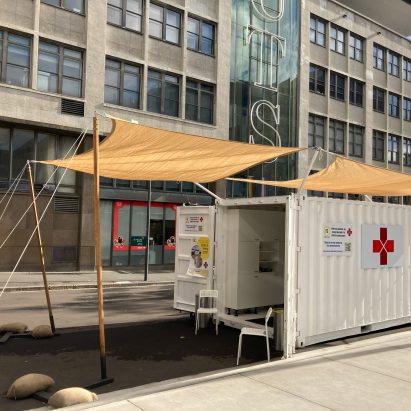
Staff at University of Technology Sydney in Australia have designed a drive-through coronavirus testing centre in a converted shipping container, which is being hosted at the university. More
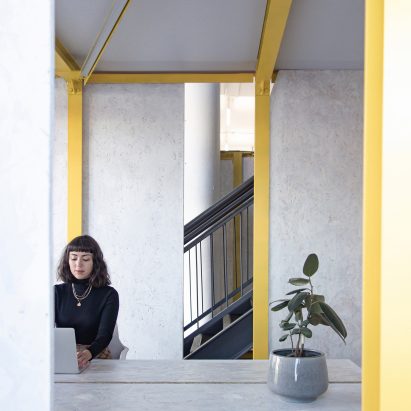
Studio Edwards has created a series of modular yellow-framed work pods to turn a vacant warehouse space in Melbourne into an office. More

British sculptor Jason deCaires Taylor has created an underwater greenhouse on the seabed off the coast of Australia as a habitat for marine life. More
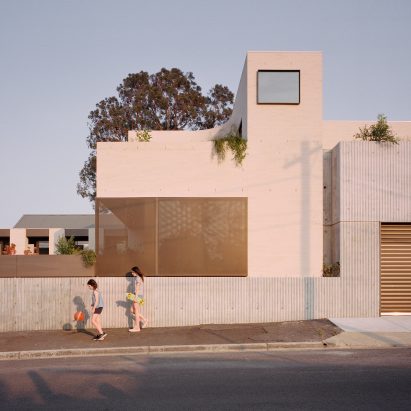
The two-floor extension that Studio Bright has added to this Edwardian family home in Melbourne includes fun features like a theatre-style sitting room and a pool that resembles a Roman bath. More
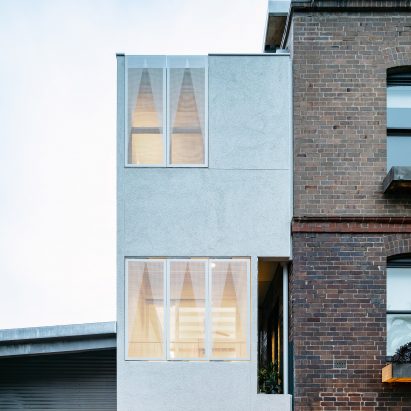
Perforated metal screens decorate this residential extension built by architecture studio Welsh + Major in a three-metre-wide gap next to a converted grain mill. More
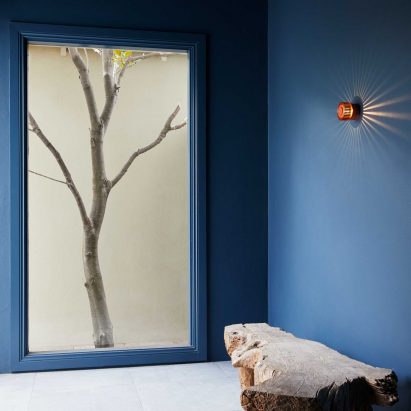
Interiors studio Esoteriko has selected light colours and natural materials for every room in this house in Sydney, apart from one bright blue bedroom. More
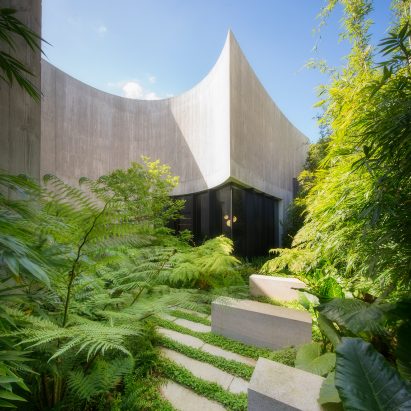
Australian architecture studio Wood Marsh designed Towers Road House as "a sculpture to live within", with high concrete walls that arc under a disc-shaped zinc roof. More
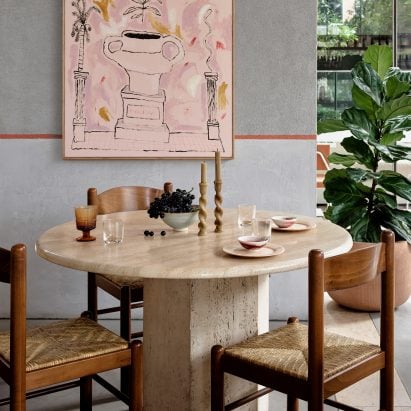
Australian studio Alexander & Co has added wooden furnishings and a caged rattan ceiling to the formerly austere interior of this Italian restaurant in Sydney. More
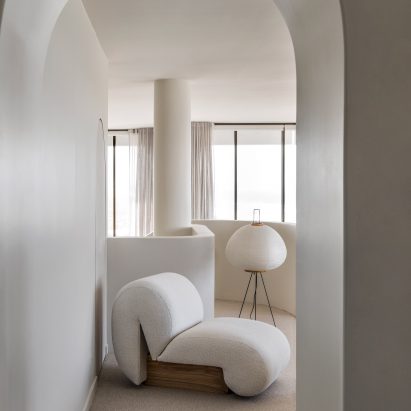
CJH Studio ditched gaudy 1980s fixtures to form the calming interiors of this penthouse apartment in Gold Coast, Australia. More
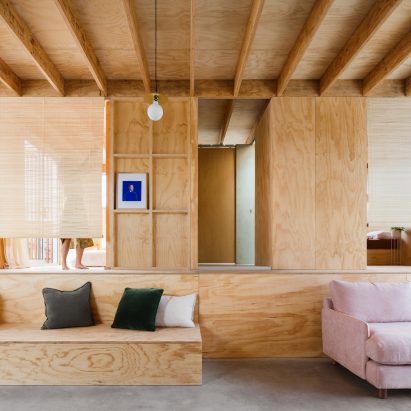
Split-level flooring and slim wooden blinds separate the living spaces of this multi-generational home in the Australian city of Newcastle, New South Wales. More
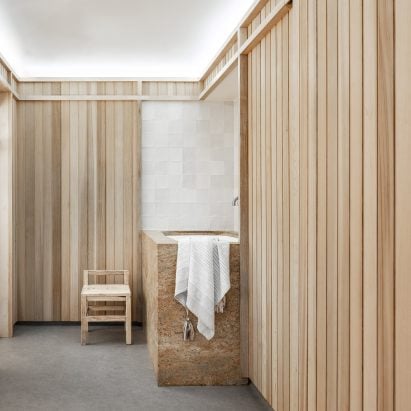
Cedar furnishings, leafy eucalyptus branches and steel partitions feature within this spa and wellness centre in Sydney, which has been designed by local practice Esoteriko. More
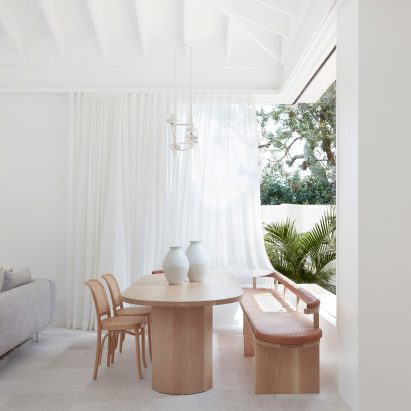
Airy pavilion-like structures make up this holiday home in Sydney, which CM Studio has designed to optimise views of its luscious green surroundings. More

James Garvan Architecture has added gabled timber-batten screens to the facade of this house in Sydney, which is meant to mimic the form of a neighbouring property. More
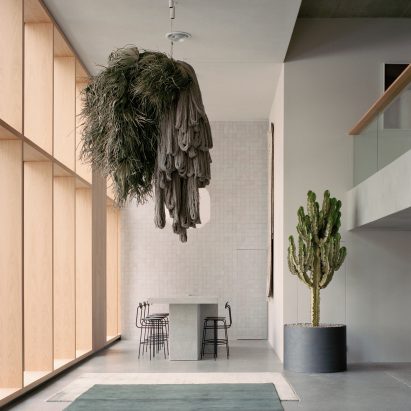
Concrete, plaster and tiled surfaces offer a "quiet" backdrop to the pieces on display in this pared-back rug showroom in Sydney, Australia, designed by Studio Goss. More
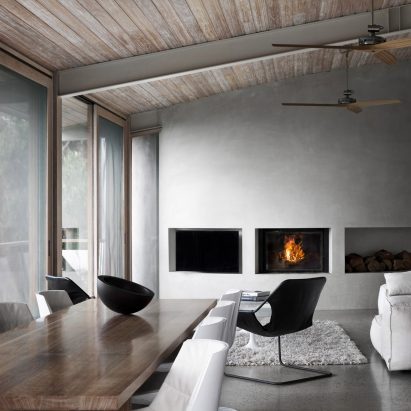
Architect Rob Mills has built a weekend retreat beside Australia's Great Ocean Road, with a simple interior that allows the view to take centre stage. More
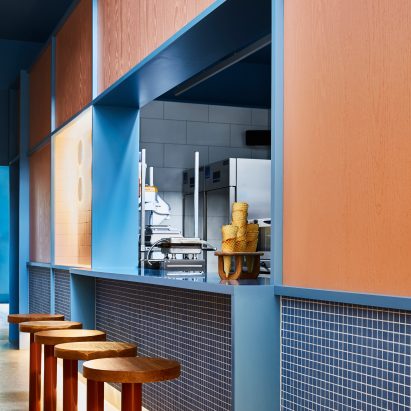
Customers can get a glimpse of gelato being made inside this ice cream shop in Melbourne, which local studio Ewert Leaf has completed in shades of blue and pink. More
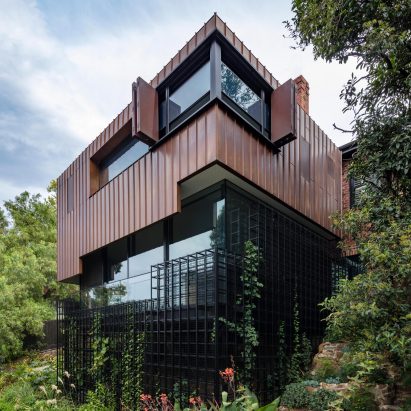
Plants are expected to grow up the sides of this treehouse-inspired house extension in Melbourne, by AM Architecture. More