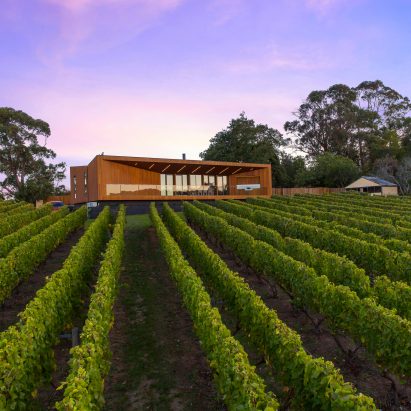
Angular terrace maximises winery views at Red Hill Residence by Finnis Architects
The wood-lined terrace walls of this Australian house angle outwards to provide a shady spot for its owners to take in views of their vineyard (+ slideshow). More

The wood-lined terrace walls of this Australian house angle outwards to provide a shady spot for its owners to take in views of their vineyard (+ slideshow). More
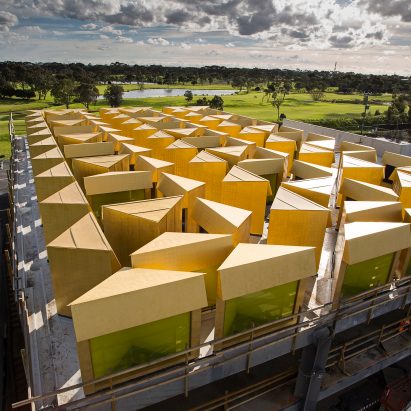
Pritzker Prize-winning Australian architect Glenn Murcutt has revealed new images of his first mosque in Melbourne, showing a roof covered in rows of dramatic lantern-like skylights (+ slideshow). More
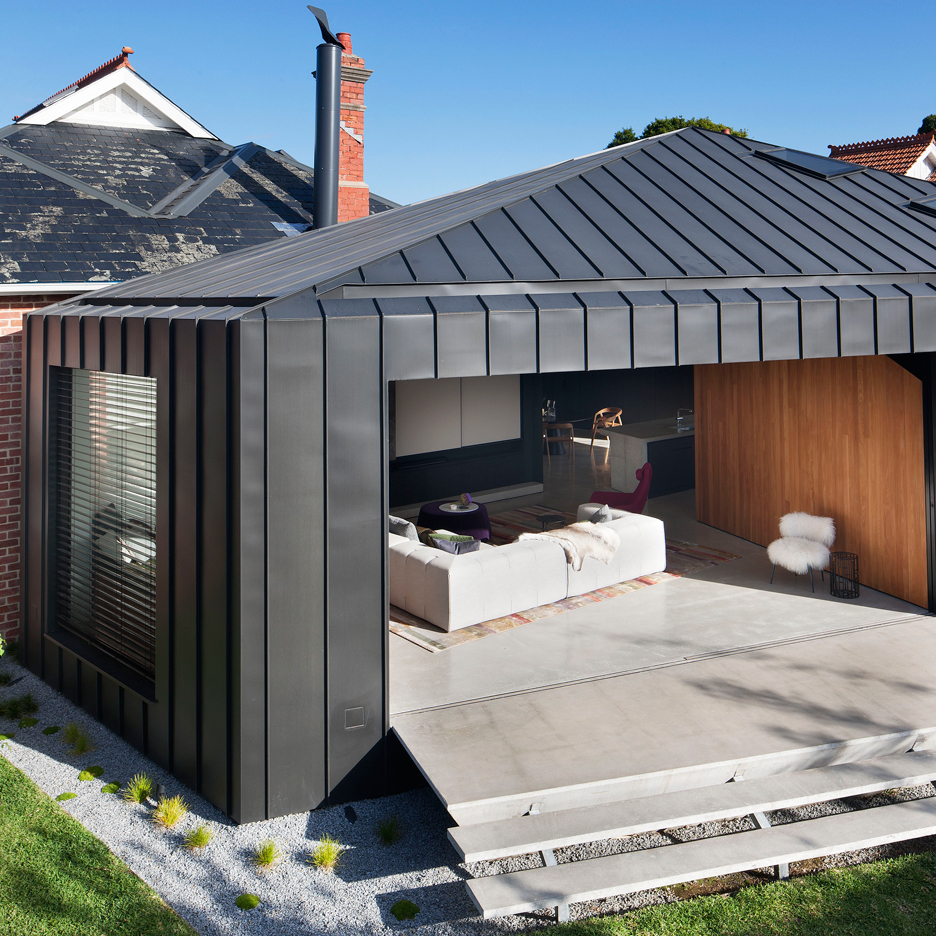
Australian architect Matt Gibson used zinc cladding to distinguish this faceted structure from the Edwardian residence it extends (+ movie). More
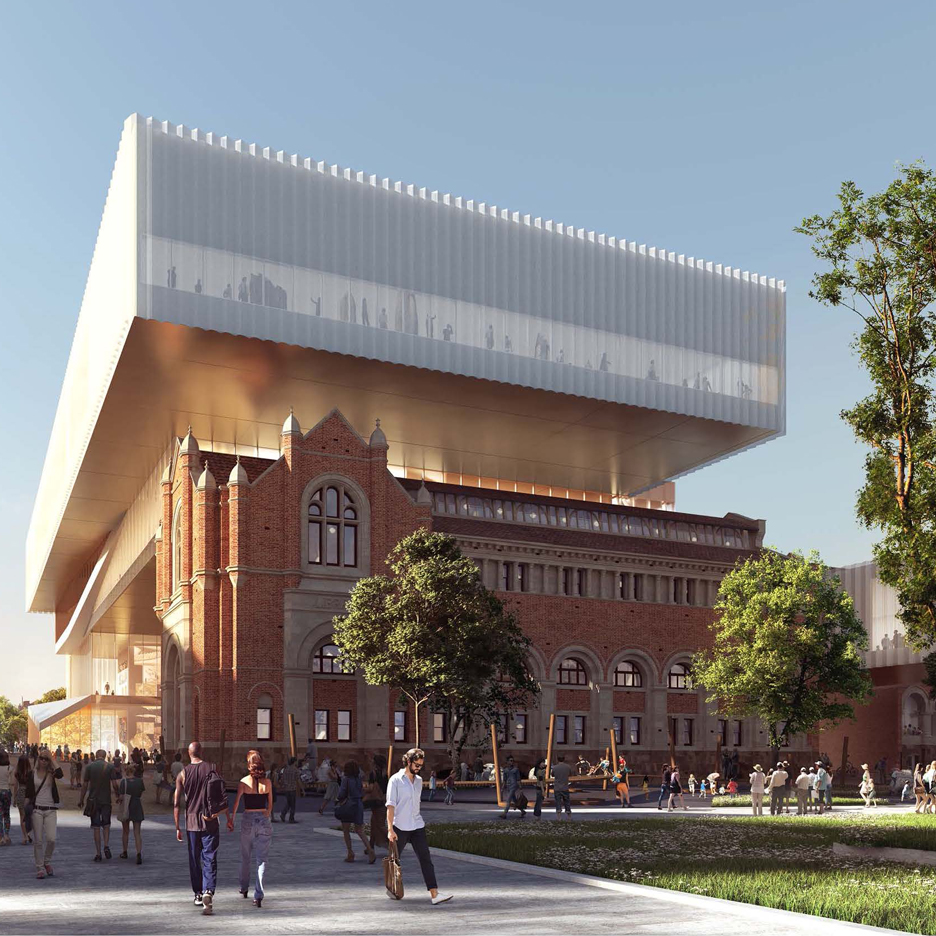
Architecture firms OMA and Hassell have revealed designs for a major new museum in Perth, Australia, that will slot amongst a series of heritage buildings (+ slideshow). More
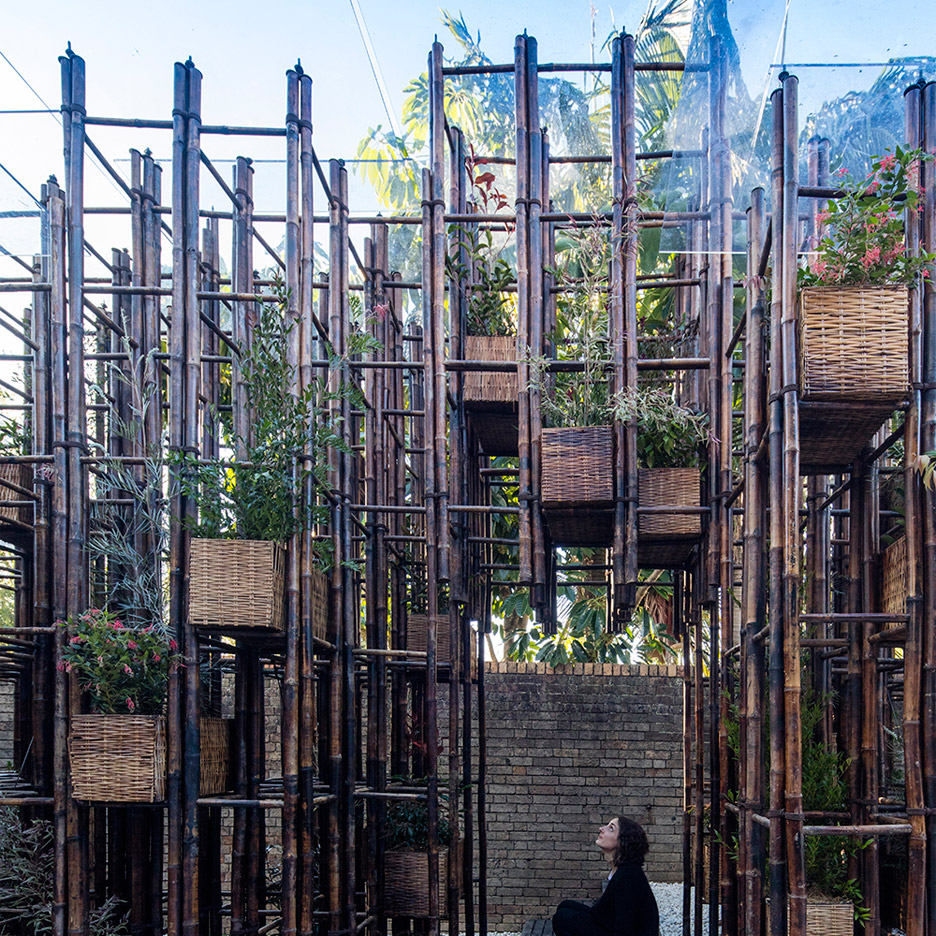
Vietnamese architect Vo Trong Nghia is continuing his bid to make bamboo "the green steel of the 21st century" with this gridded pavilion at the Sherman Contemporary Art Foundation in Sydney (+ slideshow). More
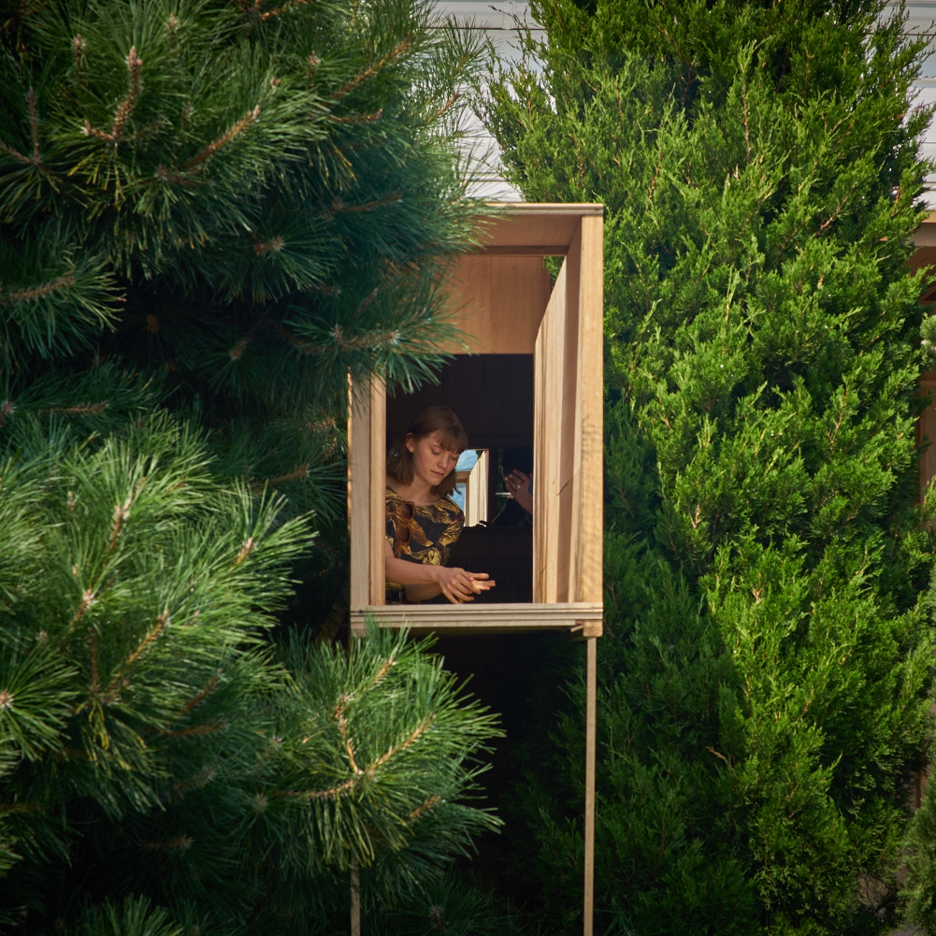
Revellers at a Tasmanian music festival were invited to cool off inside this wooden pavilion filled with Aesop products, designed by architecture studio Partners Hill (+ movie). More
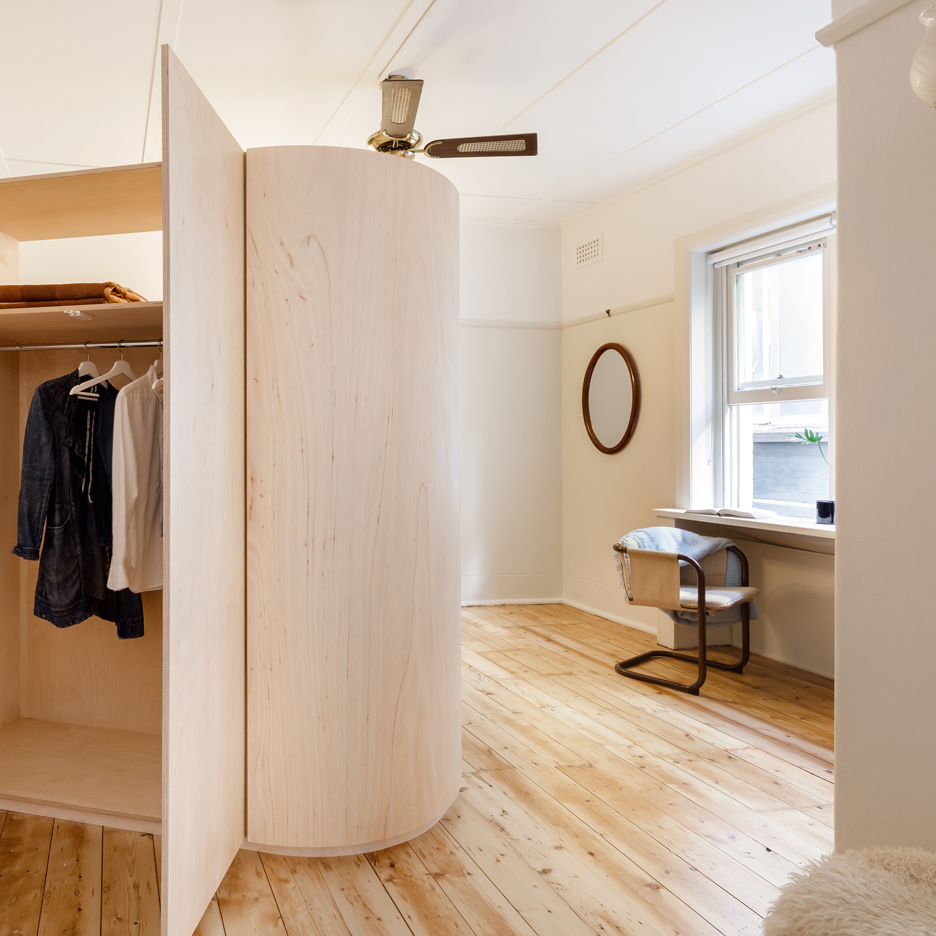
Bespoke joinery creates furniture, partitions and storage solutions for this Sydney studio apartment renovated by local design firm Catseye Bay (+ slideshow). More
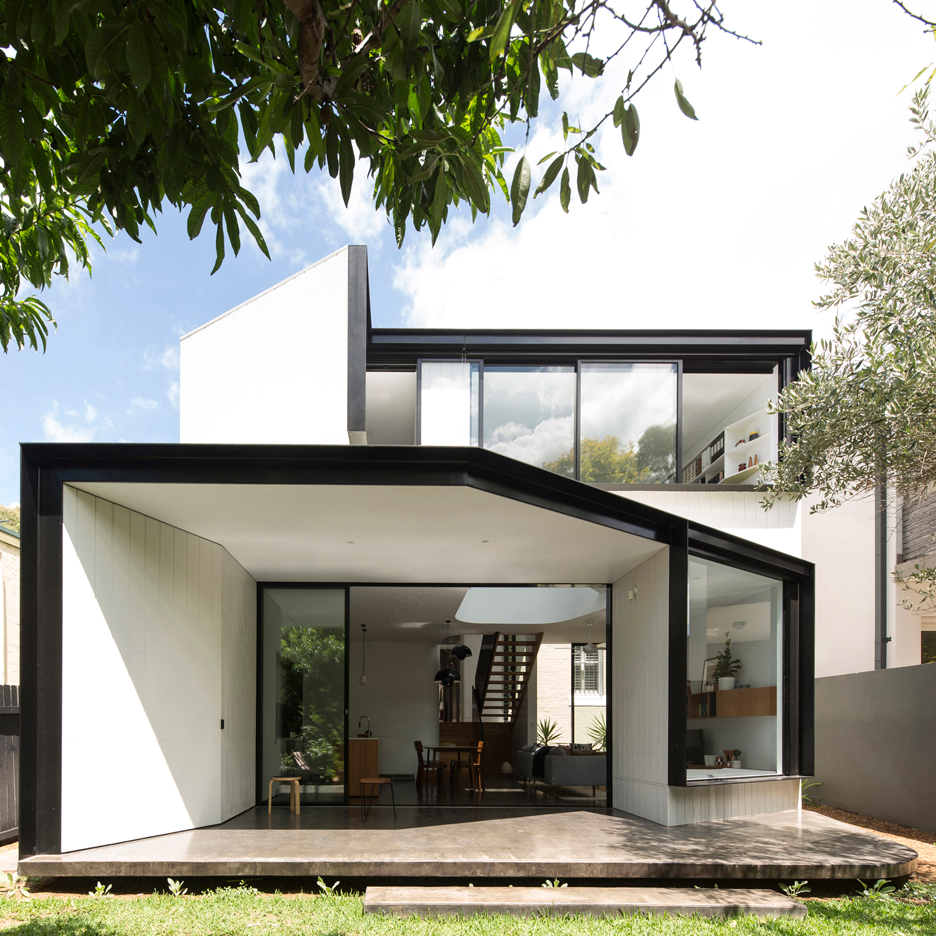
Australian architect Christopher Polly has added an asymmetric extension to an early 20th-century house in Sydney, creating a bright double-height living space filled with Modernist furniture (+ slideshow). More
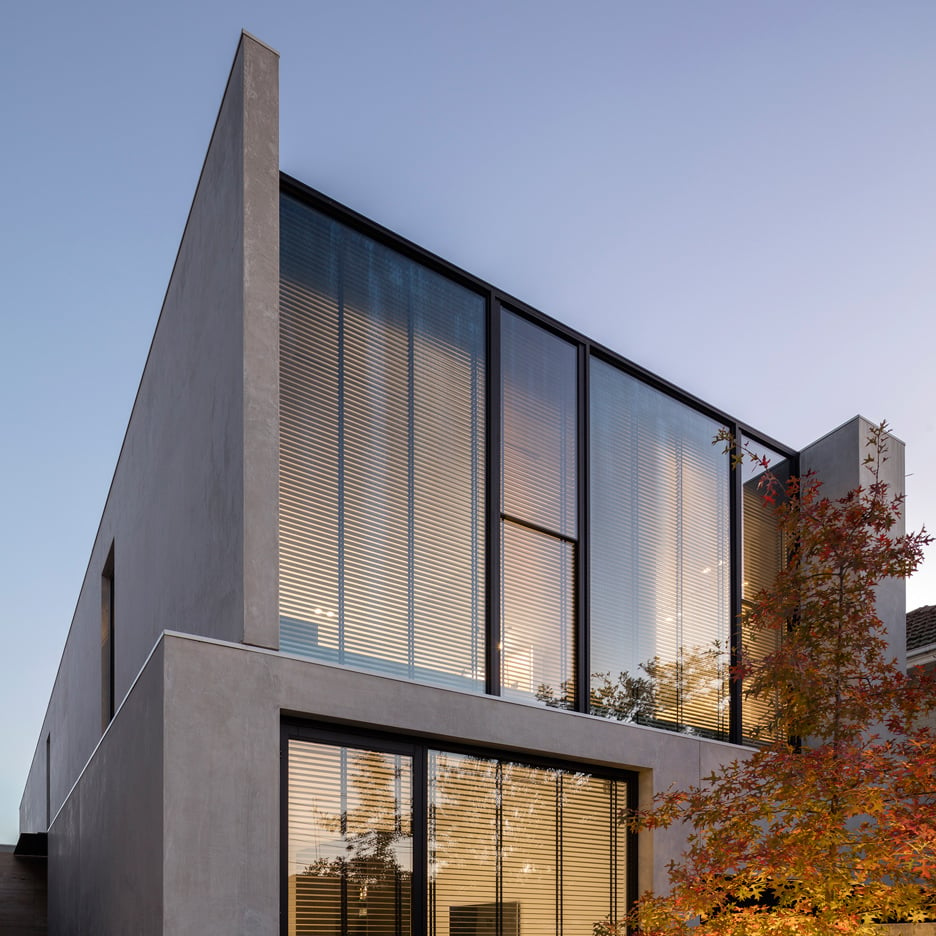
Expansive glazed surfaces are sandwiched between simple concrete volumes to form the minimal facades of this house in Melbourne by Davidov Partners Architects (+ slideshow). More
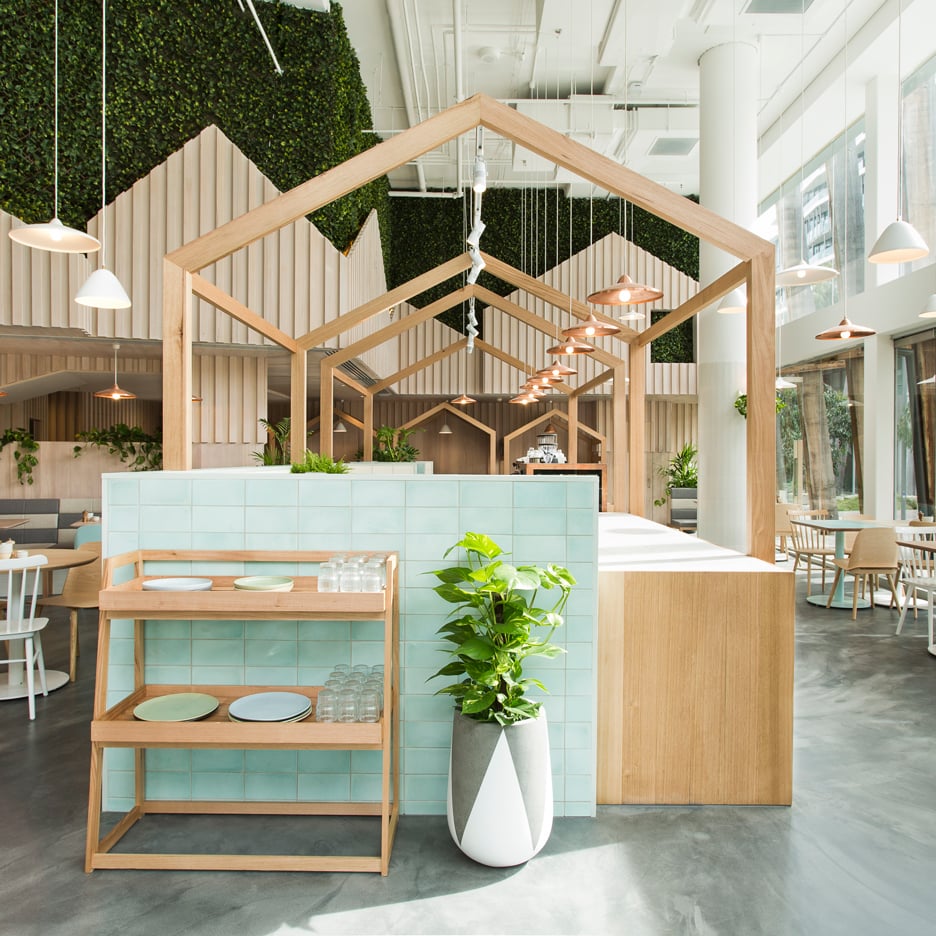
Dining areas within this Melbourne restaurant are housed beneath individual pitched roofs, which local practice Biasol Design Studio added to give the space a "home away from home" feeling (+ slideshow). More
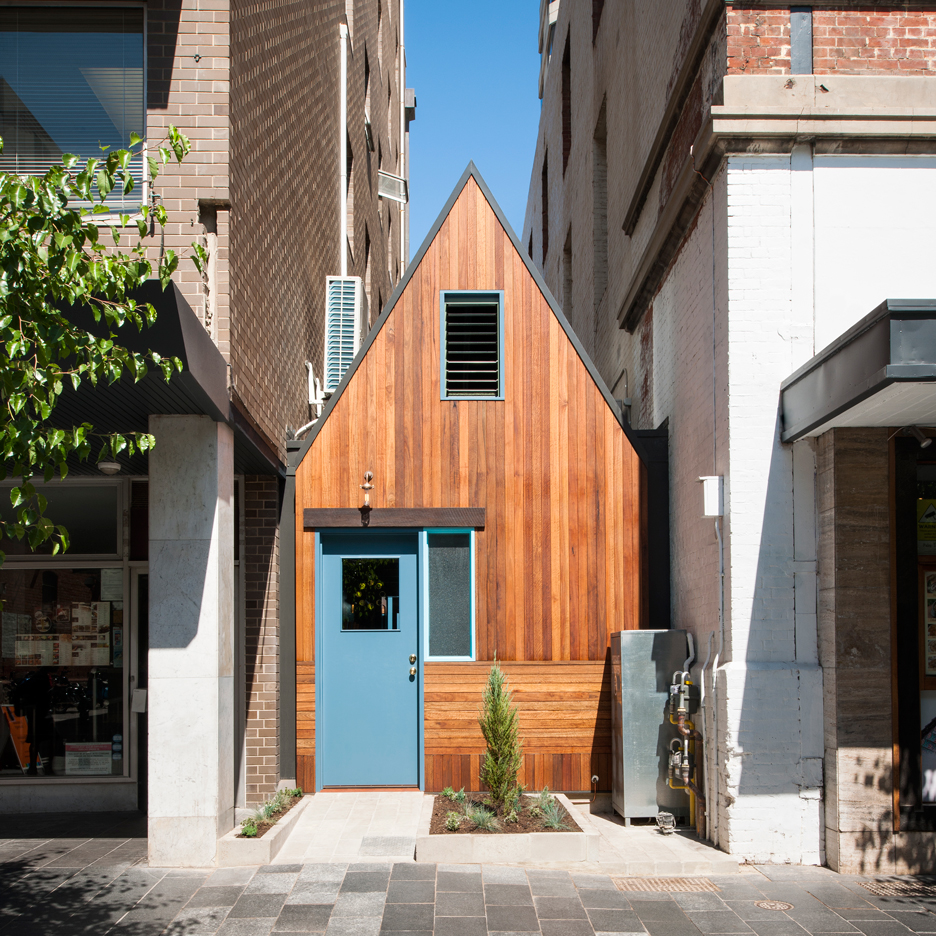
Traditional wilderness huts inspired this bar and kitchen in Adelaide, designed by local office Sans Arc Studio to slot into a narrow alleyway. More
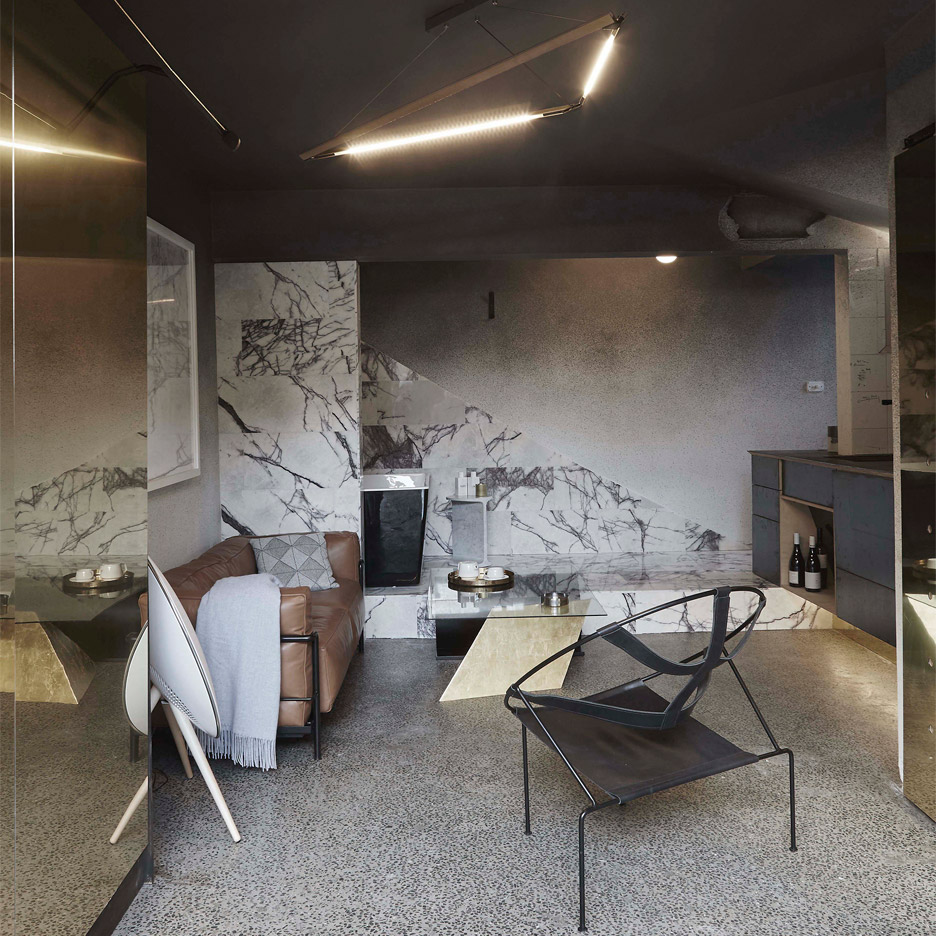
Architecture studio Edwards Moore has converted a small Melbourne apartment into a Airbnb-style rental property, where guests are invited to buy the furniture, art and accessories when they leave. More
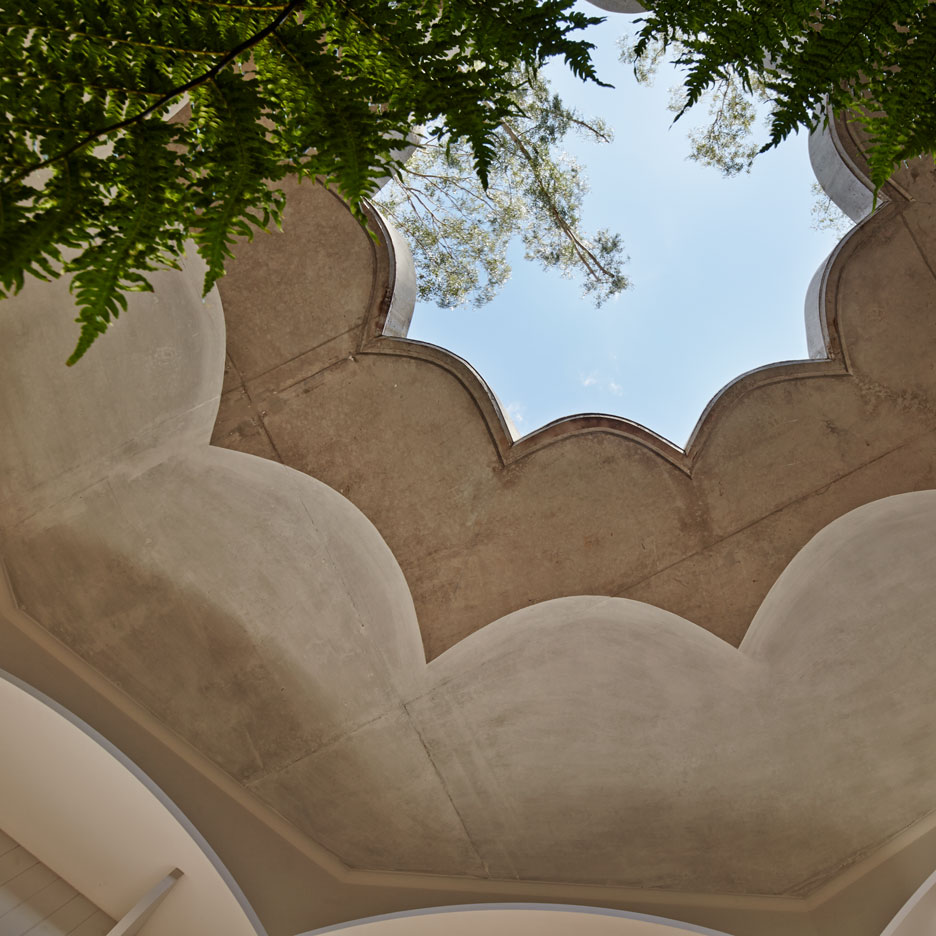
This facility for abused children in Queensland features walls of robust concrete blocks and outdoor play areas sheltered beneath a scalloped canopy (+ slideshow). More
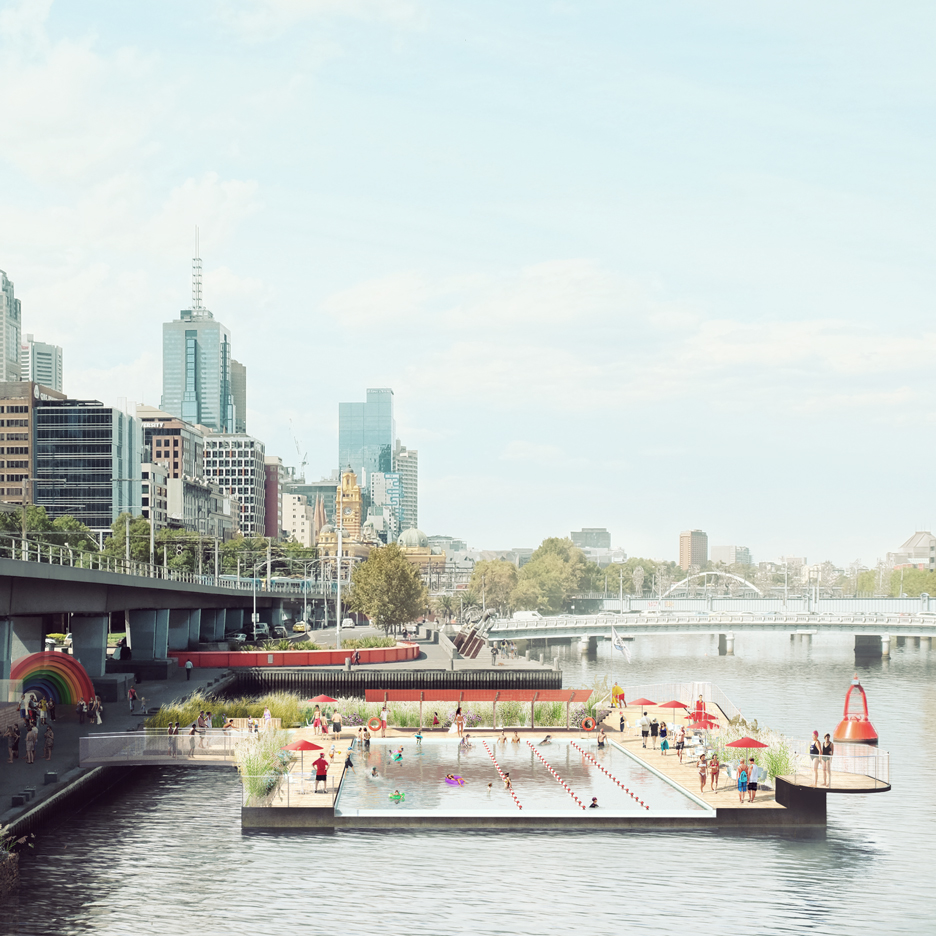
Venice Architecture Biennale 2016: the architects behind plans to create a cluster of freshwater swimming pools on the River Thames have unveiled a proposal for a floating pool on the Yarra River in the Australian city of Melbourne. More
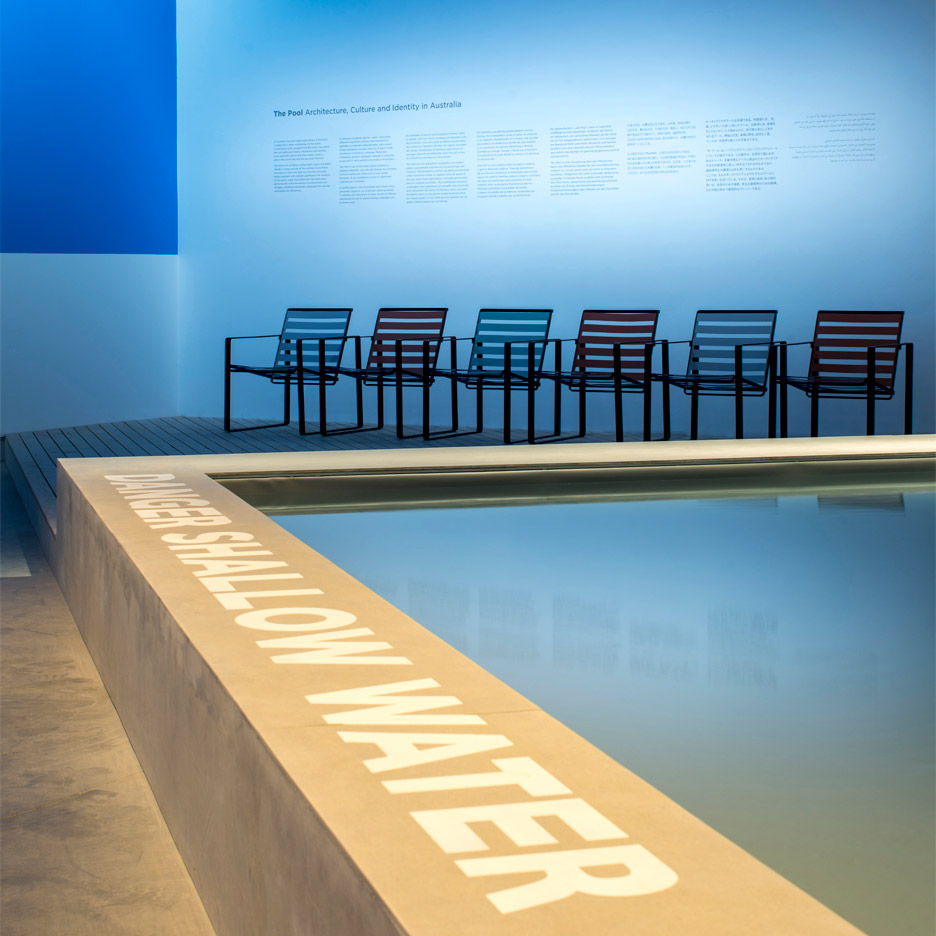
Venice Architecture Biennale 2016: Aileen Sage Architects has installed a swimming pool inside Australia's Biennale pavilion to symbolise the importance of this type of public space to the nation's cultural identity (+ slideshow). More
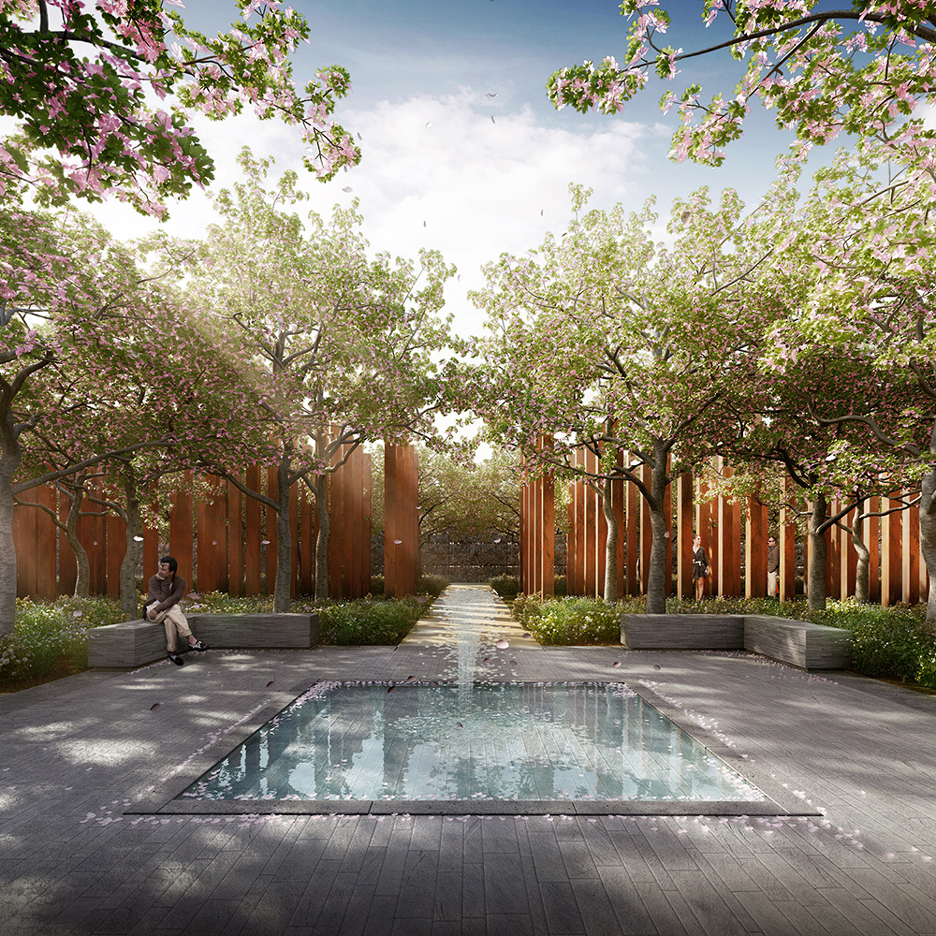
The bereaved will be able to find the location of their loved ones' graves using GPS in this cemetery without headstones, proposed by Australian firms CHROFI and McGregor Coxall for Sydney (+ slideshow). More
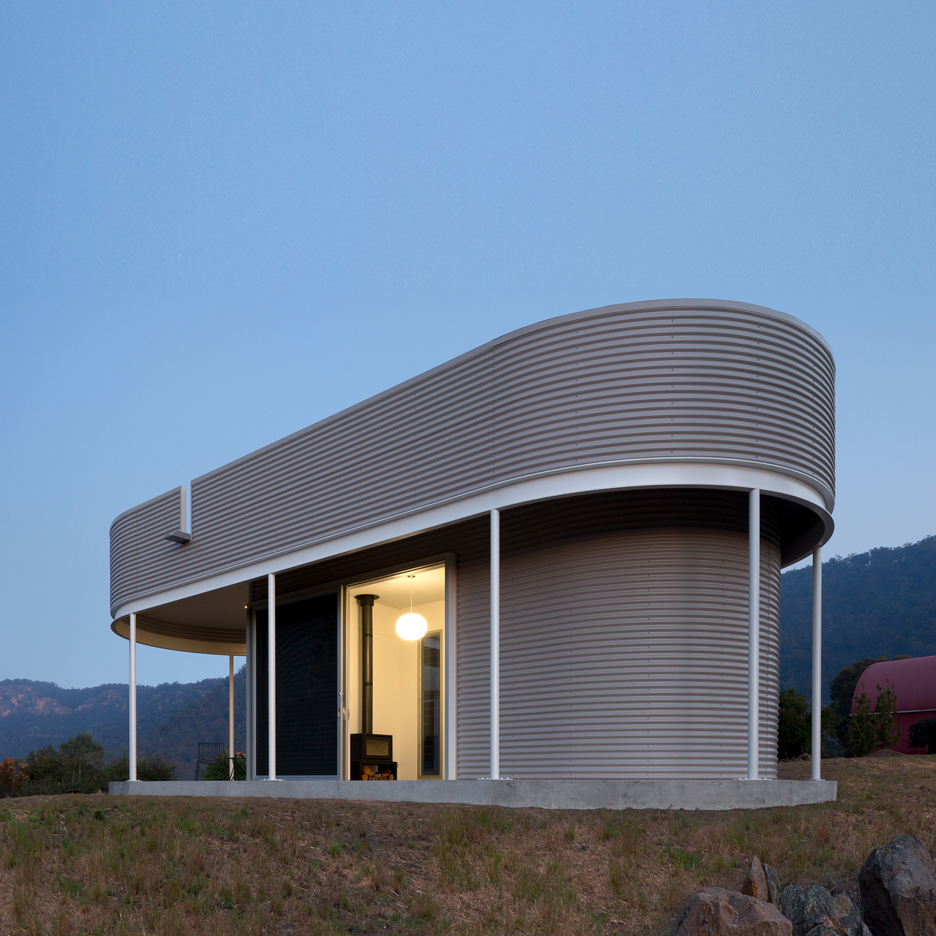
This pill-shaped corrugated-metal cabin contains a reading room for a rural retreat in Australia's Barragorang Valley (+ slideshow). More
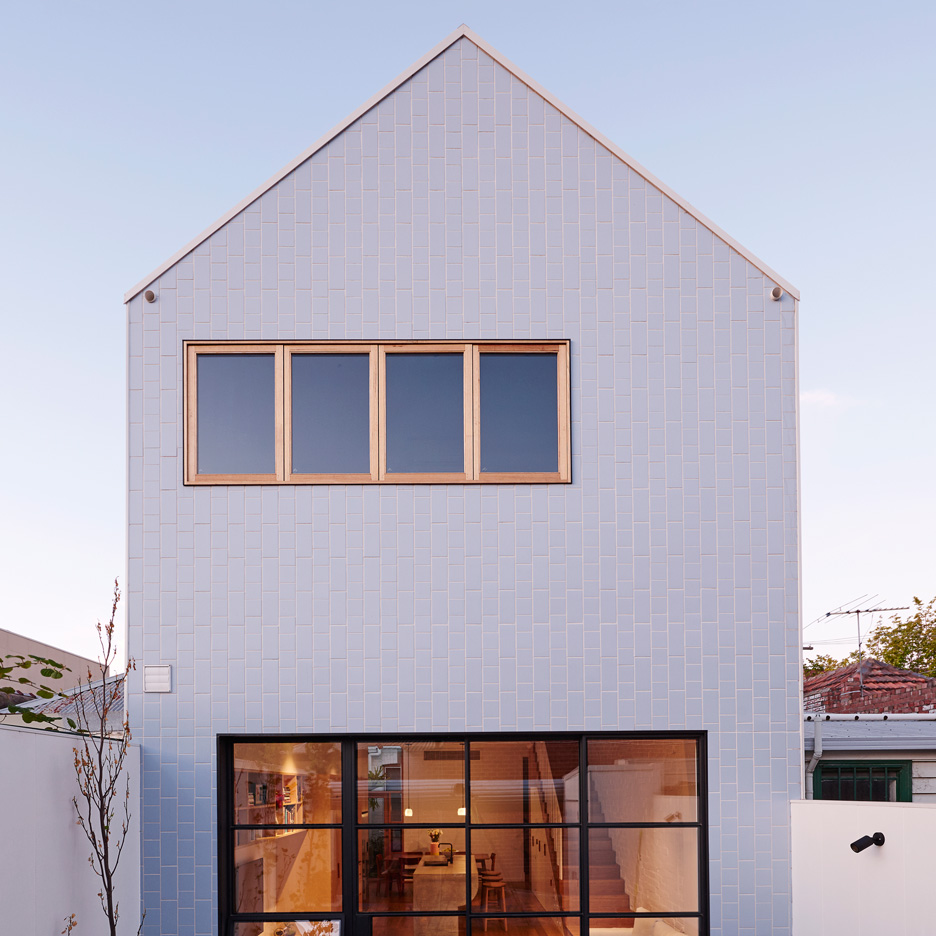
This tall, gabled extension is tucked behind the Victorian frontage of a mid-terrace house in Melbourne's Fitzroy North suburb, and its exterior is clad in pale blue tiles (+ slideshow). More
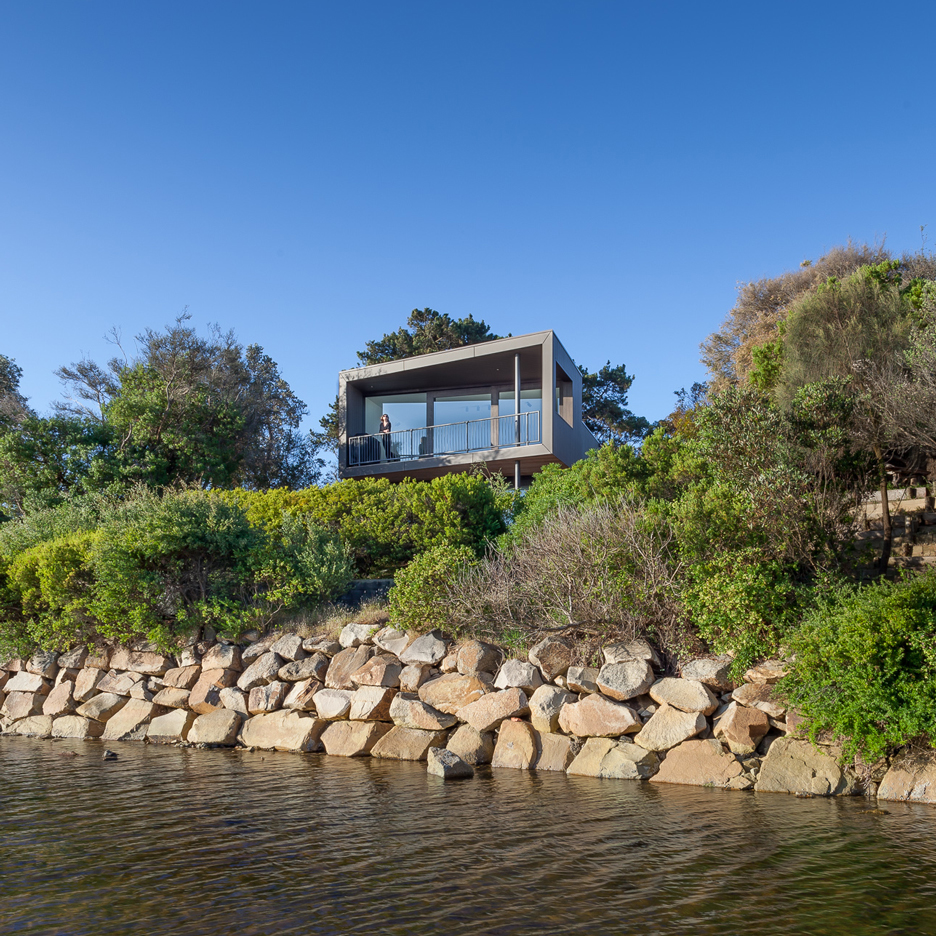
This weekend retreat on the Australian coastline was designed by Melbourne firm Open Studio to peep over the tree canopy, offering views of a creek that runs alongside the beach (+ slideshow). More
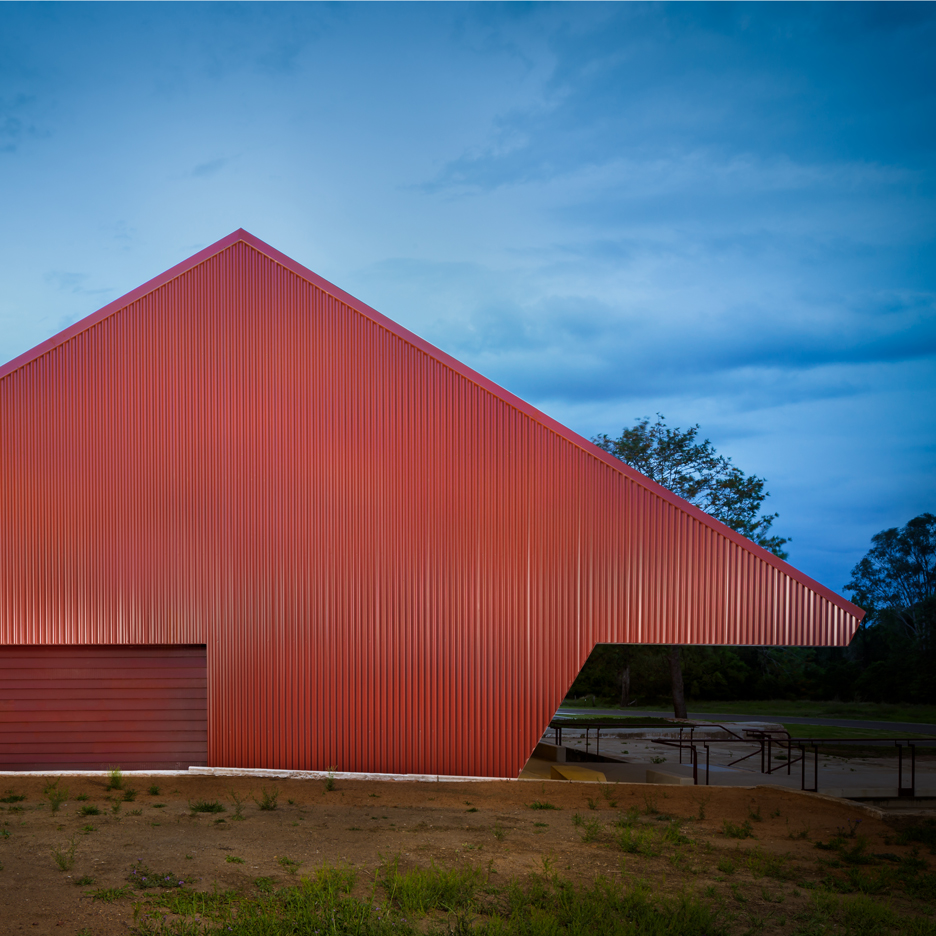
Australian studio PHAB Architects has converted a former condensed-milk packing shed into an art gallery and workshop, without losing the building's industrial character and materiality (+ slideshow). More