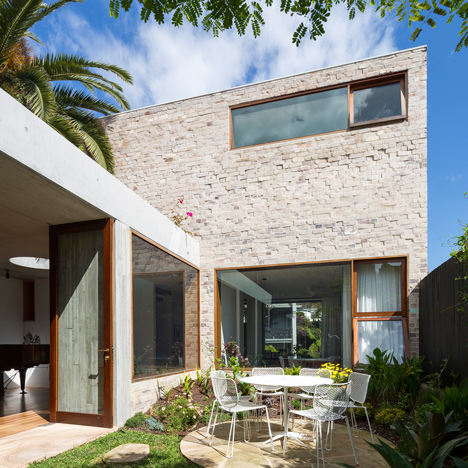
Textured brick and concrete house in Sydney encloses a garden courtyard
Sydney office Aileen Sage Architects designed this house for one of its partners around a "secret garden" containing a circular patio for outdoor dining (+ slideshow). More

Sydney office Aileen Sage Architects designed this house for one of its partners around a "secret garden" containing a circular patio for outdoor dining (+ slideshow). More
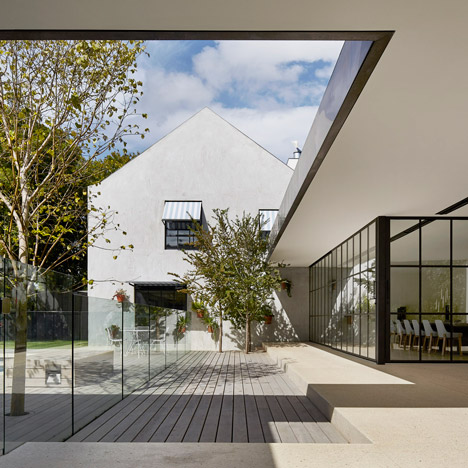
A cluster of glass pavilions positioned around the base of this existing Melbourne house open onto terraces that are sheltered by a copper-edged canopy (+ slideshow). More
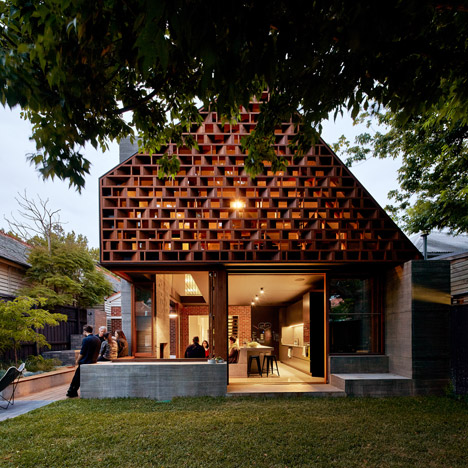
Melbourne studio Make Architecture has renovated a red brick bungalow outside the city, adding an extension featuring a decorative timber facade that references brickwork patterns (+ slideshow). More
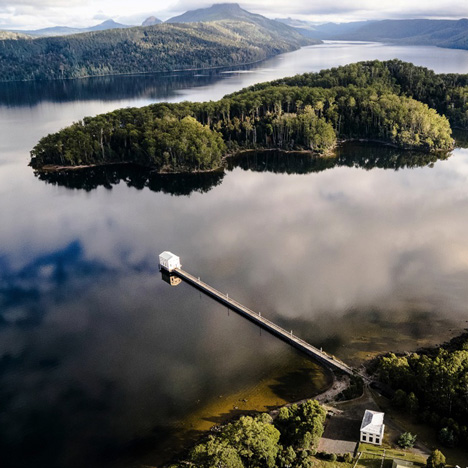
A concrete pier stretches from the Tasmanian shoreline to the entrance of this hotel, which is set within a recently renovated turbine house on the centre of Australia's deepest lake (+ slideshow). More
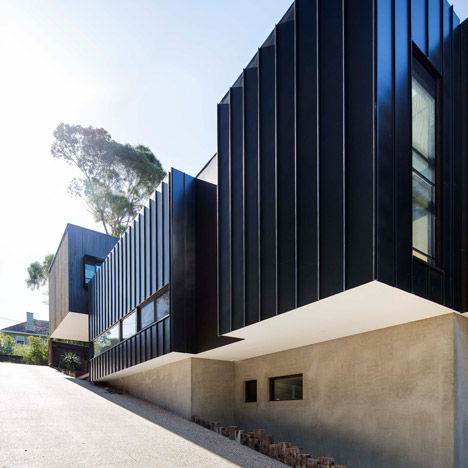
Blackened timber, zinc and cement boards add variety to the facade of this beachside home near Melbourne, which is made up of several intersecting and overhanging blocks (+ slideshow). More
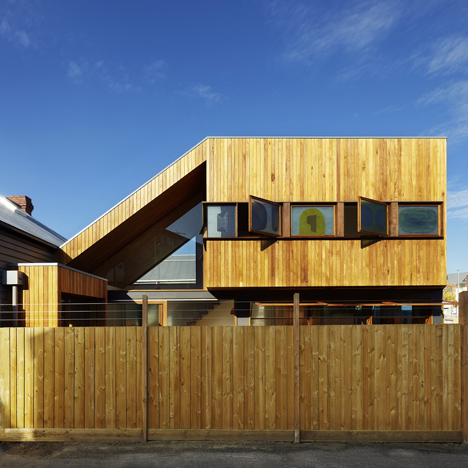
A sloped section of roof joins this timber-clad extension by Melbourne studio Julie Firkin Architects to the adjacent weatherboard house (+ slideshow). More
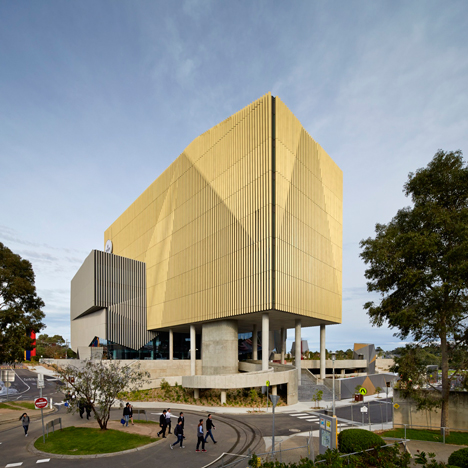
This eight-storey tower covered in golden louvres and raised up on pilotis accommodates new academic and research facilities for Deakin University in Melbourne (+ slideshow). More
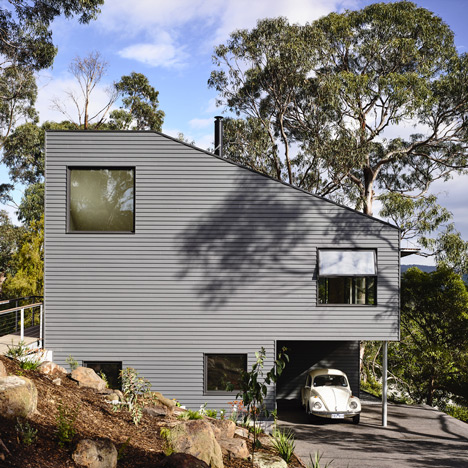
Architect Will Harkness was careful not to disturb any large gum trees with this compact holiday home for a retired couple in Lorne, just off Australia's Great Ocean Road (+ slideshow). More
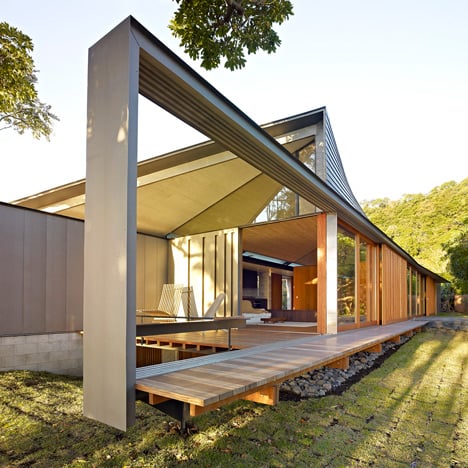
The Australian Institute of Architects has named "lyrical technologist" Peter Stutchbury as the 2015 recipient of the country's most prestigious architecture award (+ slideshow). More
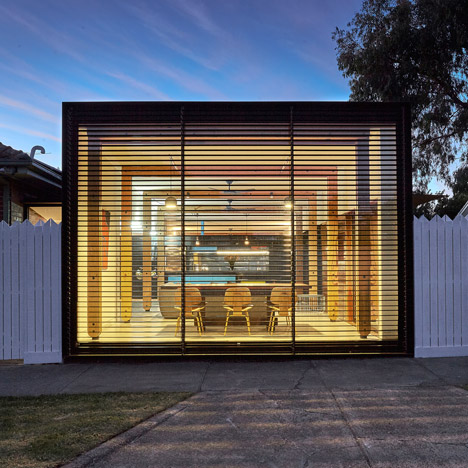
The residents of a house in Melbourne have allowed architect Andrew Maynard to reveal their living spaces to passers-by, with a timber-framed extension that slots into the perimeter fence (+ slideshow). More
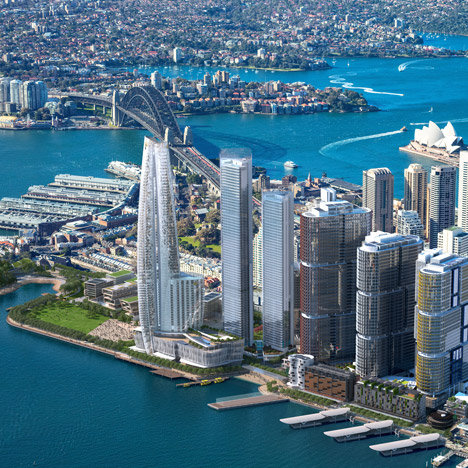
Renzo Piano has become the latest architect to contribute a design to the major redevelopment of Sydney's Barangaroo South waterfront (+ movie). More
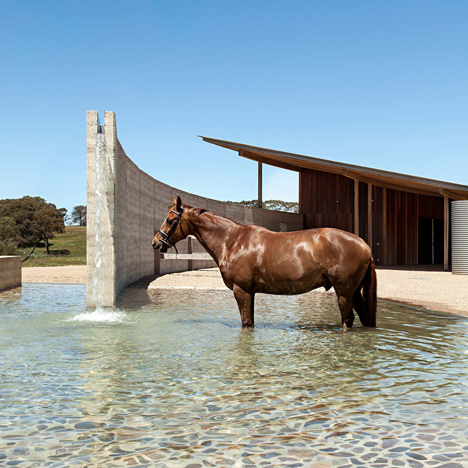
A curving wall of rammed earth channels a stream of water around the edge of this horse riding centre near Melbourne, by London studio Seth Stein Architects and local firm Watson Architecture + Design (+ slideshow). More
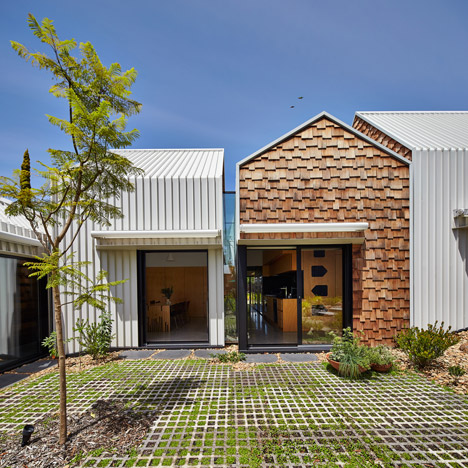
Australian architect Andrew Maynard has doubled the size of a house in Victoria by adding a row of skinny gabled blocks, intended to make the building look like a small village rather than a monolithic block (+ slideshow). More
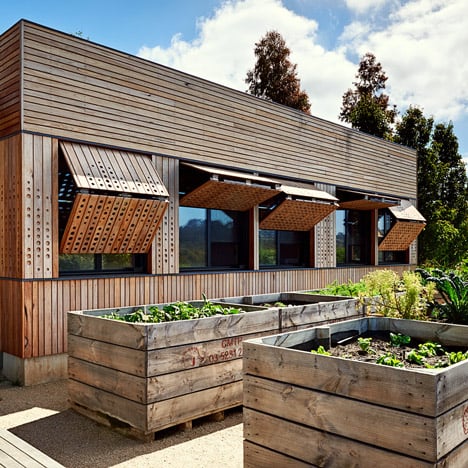
Australian studio Mihaly Slocombe has returned to a Melbourne home it completed almost a decade ago to add a timber nursery annex patterned with circular cutouts (+ slideshow). More
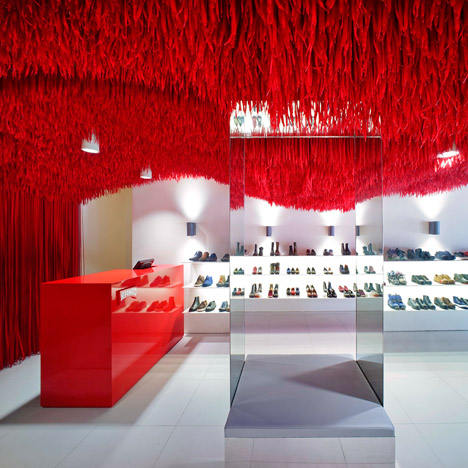
Brazilian architect Marko Brajovic has fixed thousands of bright red shoelaces to the undulating ceiling of this Camper footwear shop in Melbourne (+ slideshow). More
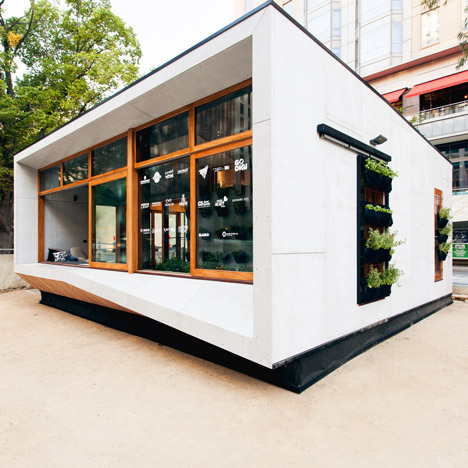
Modular buildings specialist ArchiBlox has unveiled its prototype for a compact carbon-positive house, featuring "edible garden walls", a sunroom and an insulating grass roof (+ slideshow). More
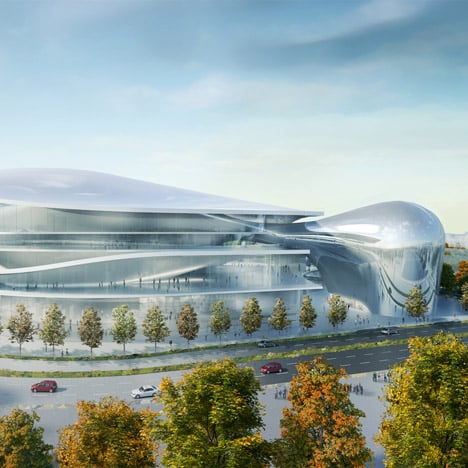
News: Studio Fuksas has been selected to design a major new convention centre in Canberra, with a proposal that features wavy floors and a bulging, elliptical roof. More
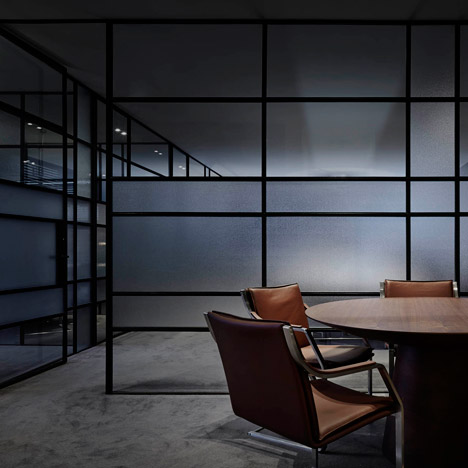
A mixture of transparent and translucent glazing creates varying levels of privacy inside this dimly lit office created for a mortgage broker in Melbourne (+ slideshow). More

News: Australian police have seized weapons created on a 3D printer while raiding a property in Gold Coast, Queensland. More
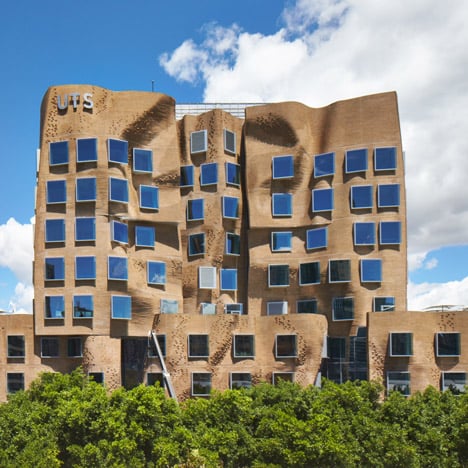
News: Frank Gehry's new teaching and research facility for Sydney's University of Technology has now opened, and has been described as "the most beautiful squashed brown paper bag" (+ slideshow). More