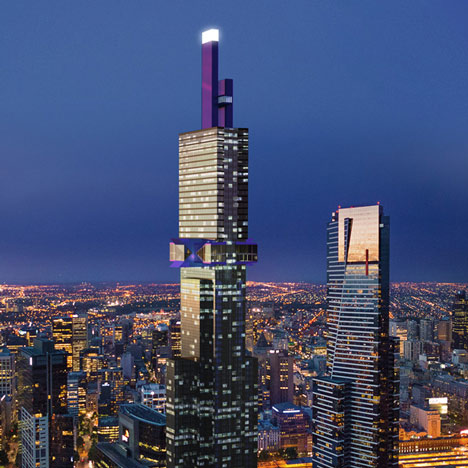
Tallest building in southern hemisphere given go-ahead
News: a 388-metre-high hotel and apartment building, which will be the tallest building in the southern hemisphere when completed, has been approved by planners in Melbourne, Australia. More

News: a 388-metre-high hotel and apartment building, which will be the tallest building in the southern hemisphere when completed, has been approved by planners in Melbourne, Australia. More
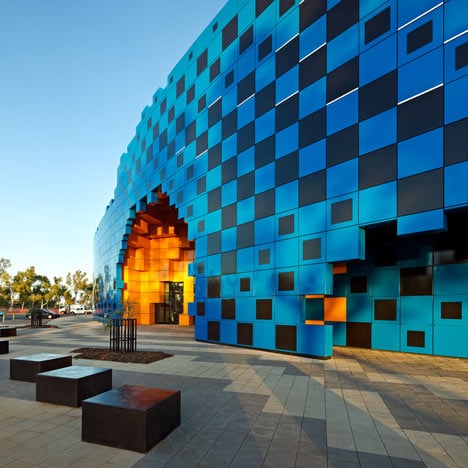
This black and blue sports centre in Western Australia was designed by ARM Architecture as a pixellated cluster of chunky cubes (+ slideshow). More
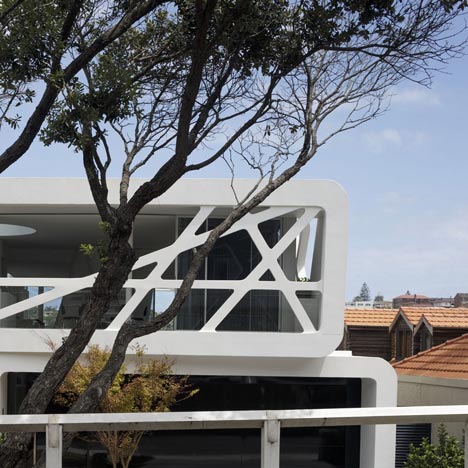
Australian architects MPRDG were inspired by the shapes of tree branches to add a privacy screen across the glass-fronted upper storey of this family house in the Sydney suburb of Bronte (+ slideshow). More
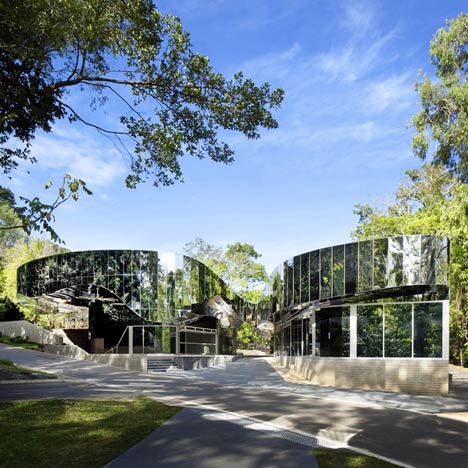
This mirror-clad visitor centre by Australian firm Charles Wright Architects was designed to be invisible amongst the surrounding trees of the Cairns Botanic Gardens in Queensland. More
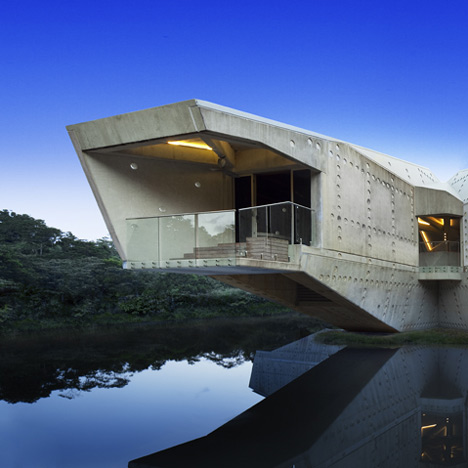
Australian firm Charles Wright Architects used a mixture of precast and in-situ concrete to construct a house that can withstand the most powerful cyclones in northern Queensland (+ slideshow). More
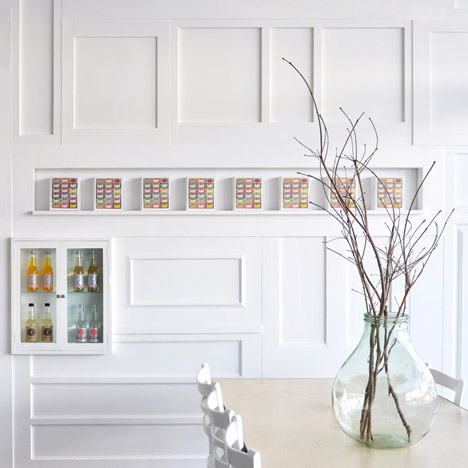
French designer Sasufi used reclaimed wooden doors to recreate the decorative panelling of nineteenth century French interiors on the walls of this patisserie on the outskirts of Melbourne. More
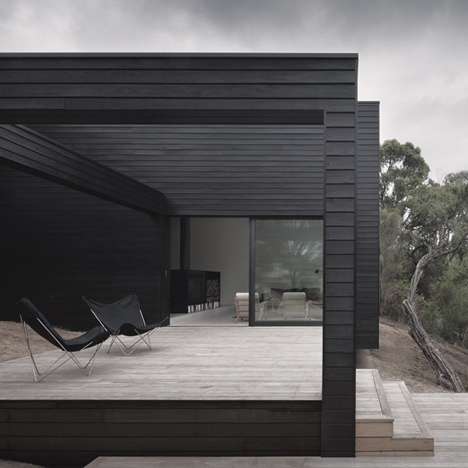
This rural residence outside Melbourne by architects Studio Four features a blackened timber exterior and terraces that step down a hill (+ slideshow). More
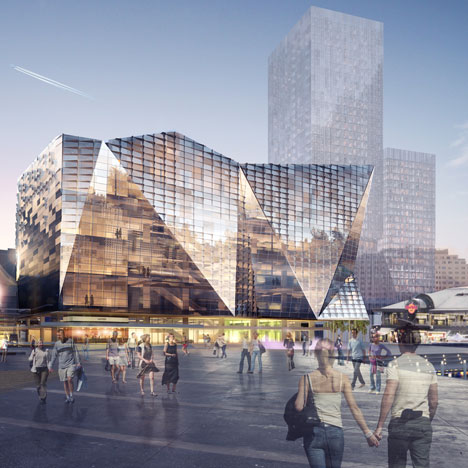
News: a team made up of architecture firms OMA, Hassell and Populous has been selected to redevelop Sydney's convention, exhibition and entertainment precinct at Darling Harbour (+ slideshow). More
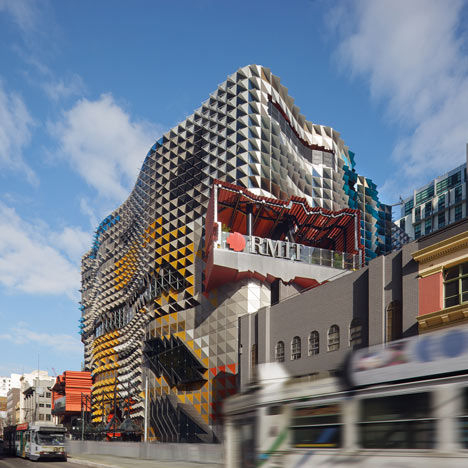
This university building in Melbourne by Australian architects Lyons is covered in brightly coloured scales (+ slideshow). More
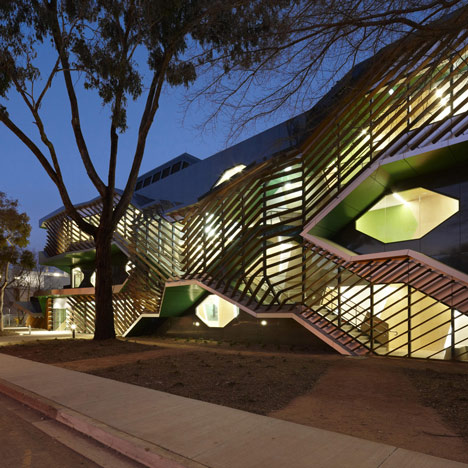
A louvred wooden X-shape filled with staircases connects the two laboratory wings of this scientific research centre by architects Lyons at the Australian National University in Canberra (photos by Dianna Snape + slideshow). More
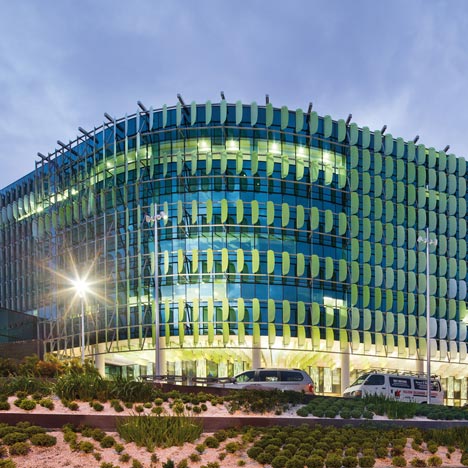
World Architecture Festival 2012: architects Kristen Whittle and Ron Billard explain how meerkats, fish and open-plan offices for consultants helped provide better care for sick children at the Royal Children's Hospital, Melbourne, the winner in the health category at the World Architecture Festival. More
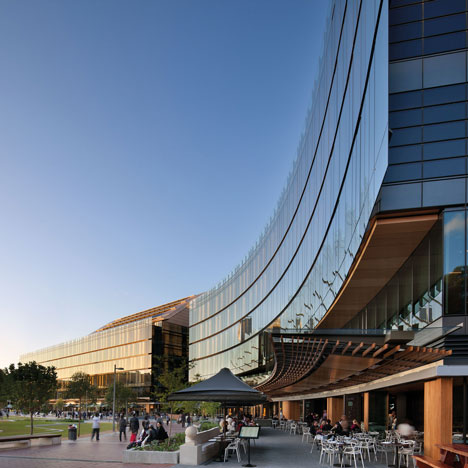
World Architecture Festival 2012: in this movie, Australian architect Jeff Morehen of Francis-Jones Morehen Thorp tells Dezeen editor-in-chief Marcus Fairs how the workplaces of the future should be "more hybrid in their nature" and accommodate public facilities, just like his Darling Quarter offices in Sydney that won the office category at the World Architecture Festival this month. More
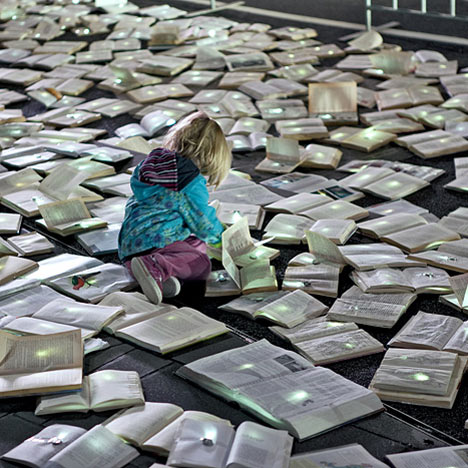
Spanish lighting designers Luzinterruptus scattered 10,000 glowing books across the ground at Federation Square in Melbourne this summer for a lighting festival dedicated to reading. More
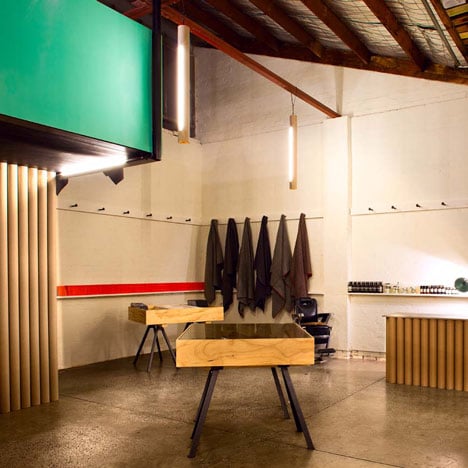
Cardboard tubes divide up an old factory in Melbourne to create new gentlemen's outfitters Epatant, founded by Dennis Paphitis and Lachlan Smeeton. More
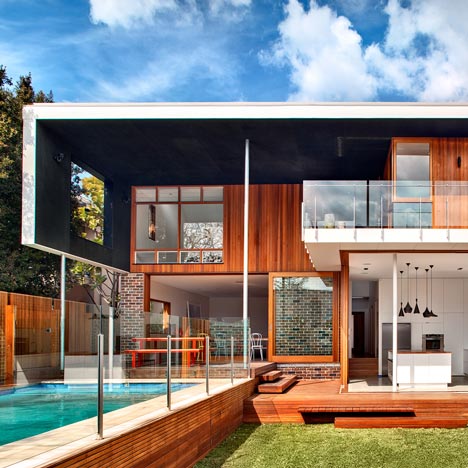
Australian studio CplusC Architectural Workshop has extended a house in a Sydney suburb so that it looks like a doll's house with the back wall taken off (+ slideshow). More
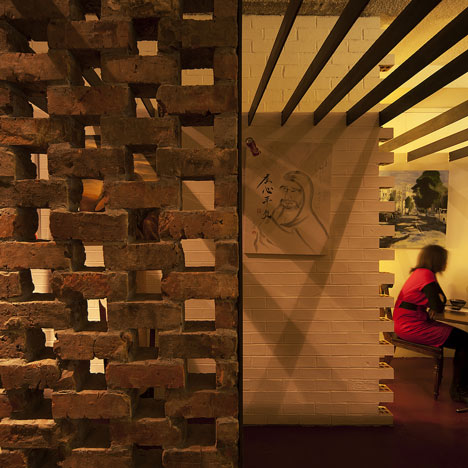
A screen made from century-old bricks divides this Japanese restaurant in Sydney, designed by Australia and Japan-based architects Facet Studio. More
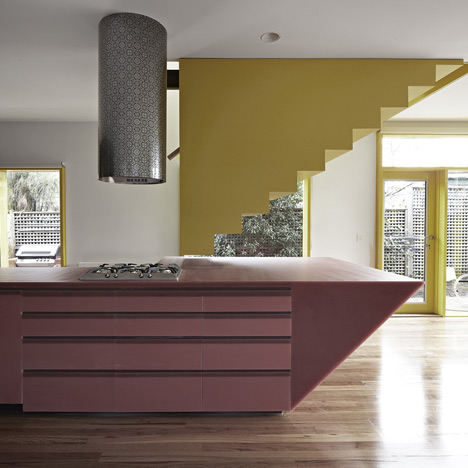
Steps built into the kitchen counter lead up to a suspended staircase in this Melbourne house by Australian architects Edwards Moore. More
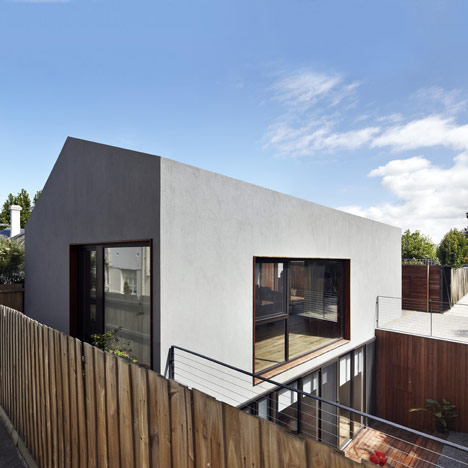
The bottom floor and courtyard of this house in Melbourne by Studio Architecture Gestalten are sunk underground (+ slideshow). More
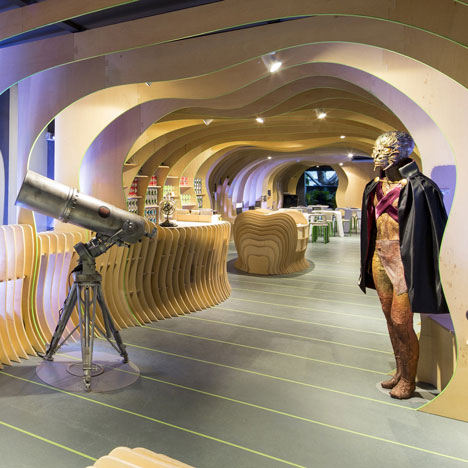
This young writers' workshop in Sydney by architects LAVA is parading as an embassy for Martians on earth (+ slideshow). More
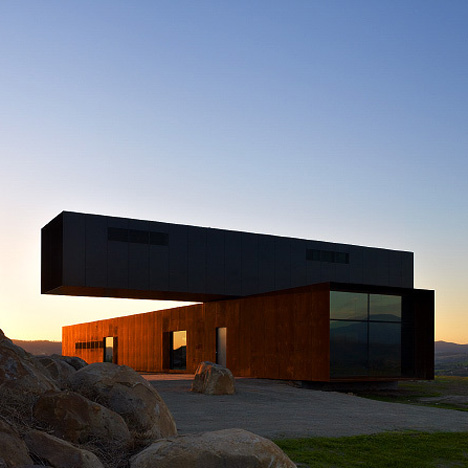
One storey hangs precariously over the other at this isolated hilltop house in Australia by architects Denton Corker Marshall. More