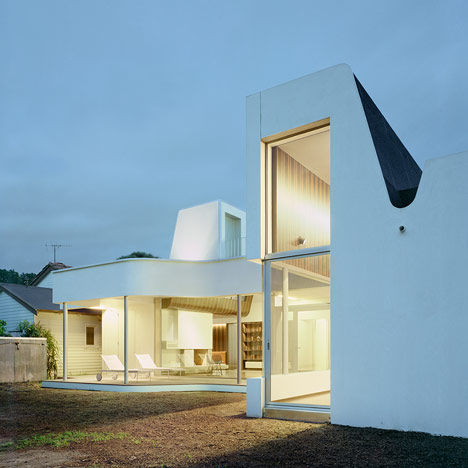
Clifton Hill House by Sharif Abraham Architects
The roof of this extended house in Melbourne sweeps outwards to create an exterior canopy and curves steeply upwards over a double-height dining room. More

The roof of this extended house in Melbourne sweeps outwards to create an exterior canopy and curves steeply upwards over a double-height dining room. More
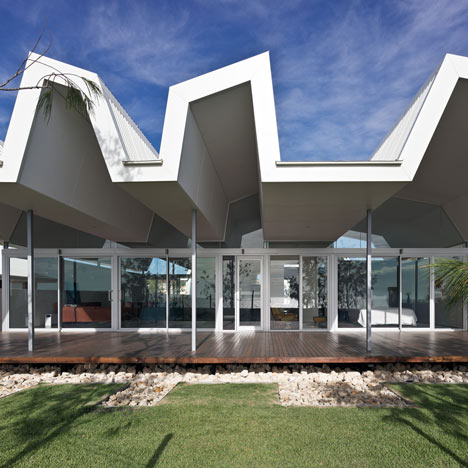
This roof of this sea-facing holiday house in Mandurah, south of Perth, jolts up and down to create four irregular gables. More
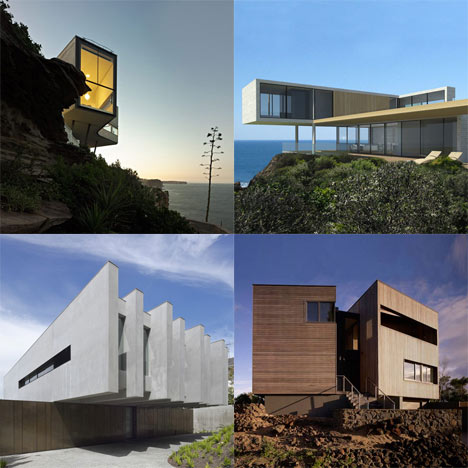
Dezeen archive: as we've been bombarded by beautiful Australian houses in recent weeks and our story from last week about a cliff-top house inspired by a Picasso painting (top left) continues to be popular with readers, we've grouped together all our stories about houses in Australia. See all the stories »
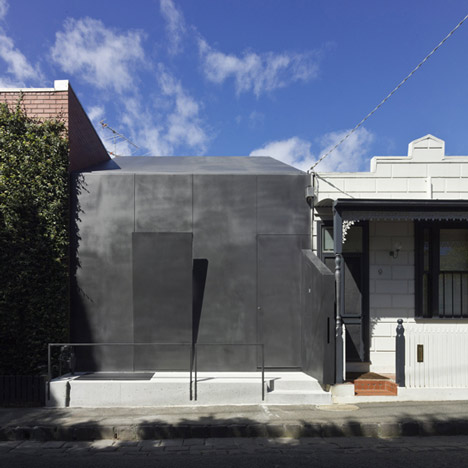
A drawbridge-like flap lowers from the steel-plated facade of this Melbourne bunker to reveal a bedroom window. More
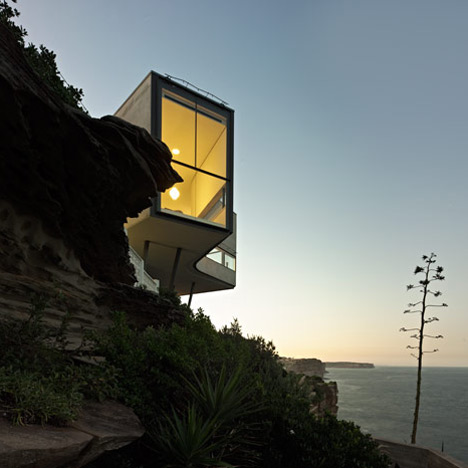
A Picasso painting inspired this cliff-top house near Sydney by architects Durbach Block Jaggers. More
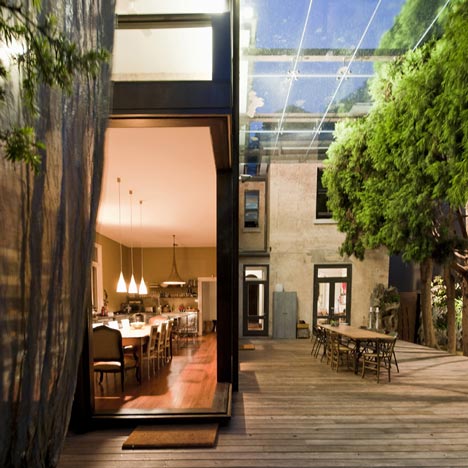
An oversailing glass roof and steel mesh curtain protect a two-storey extension and terrace at a historic Sydney house. More
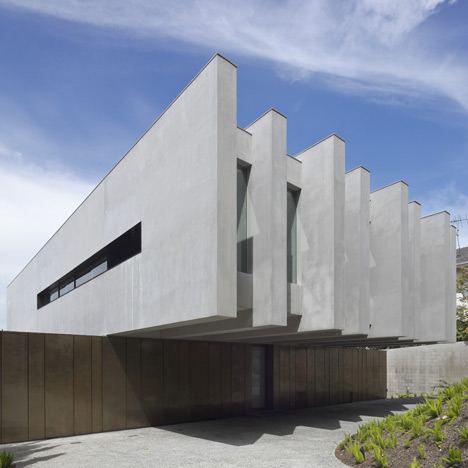
Australian architects Jolson have completed a house in Melbourne where cantilevering concrete slabs appear to balance on top of a bronze garden wall. More
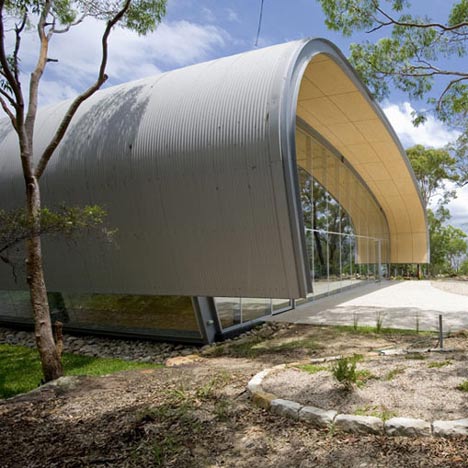
A steel shell curls over the arched frame of this sports hall near Sydney by Australian architects Allen Jack+Cottier. More
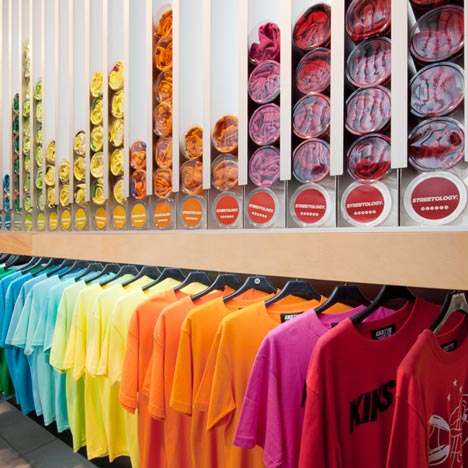
Suspended vending machines dispense plastic tubes containing coloured T-shirts in this Sydney shop by Facet Studio of Sydney and Osaka. More

Shoes are displayed in numbered slots on row after row of plywood shelves at this Sydney shop by Facet Studio of Sydney and Osaka. More
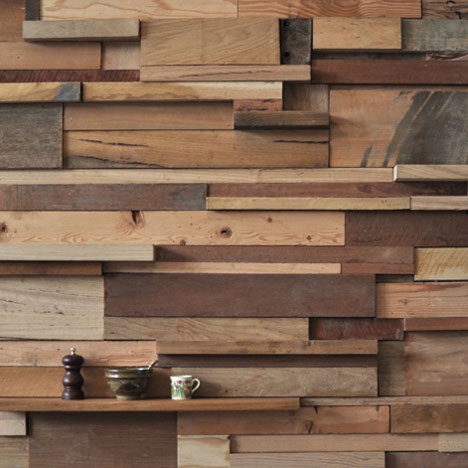
This Melbourne cafe by French designer Sasufi features a 12 metre-long wall covered in timber offcuts. More
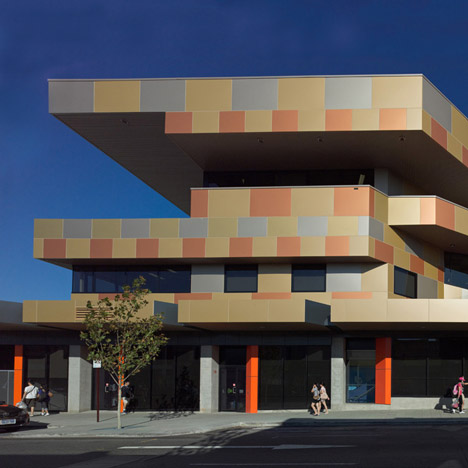
This Central Institute of Technology (CIT) building in Perth, Western Australia by Lyons and local practice T&Z has a copper, silver and coloured metal panel facade. More

Australian studio Edwards Moore have stretched tights across the walls and throughout the interior of this pop-up fashion store in Melbourne, Australia. More
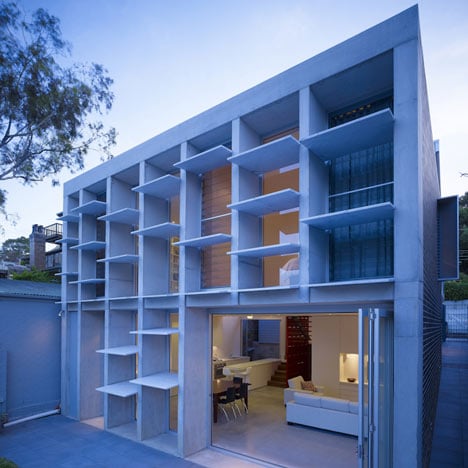
This extension to a family house with marble brise-soleils on the rear façade in New South Wales, Australia, is by Australian practice Carter Williamson Architects. More
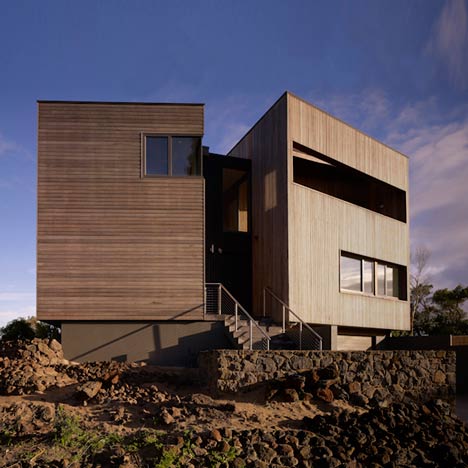
This wood-clad house perched on rocky terrain in Victoria, Australia, was designed by Australian practice Farnan Findlay Architects and features two separate volumes joined by a central walkway. More
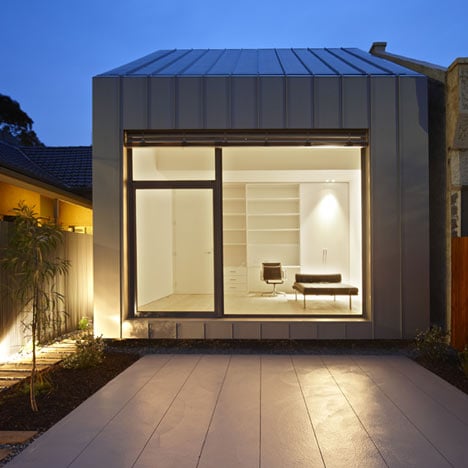
This little titanium zinc-clad house in Melbourne is by Australian Studio Architecture Gestalten. More
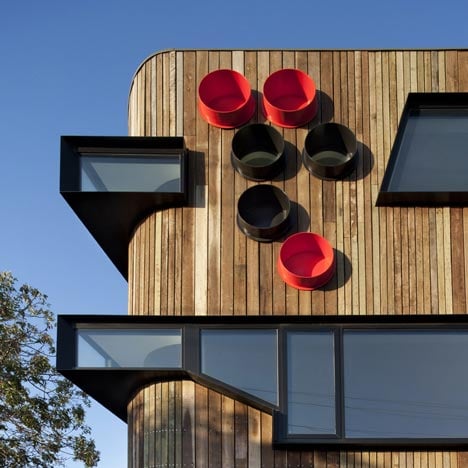
Round windows in black and red are plugged into the facade of this wood-clad house by Australian firm Judd Lysenko Marshall Architects that sits on the outskirts of Melbourne. More
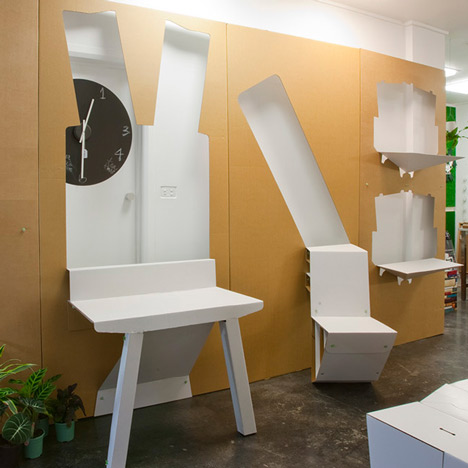
Architect Toby Horrocks and designer Kristian Aus have created this fold-out cardboard shop interior for the State of Design festival in Melbourne. More
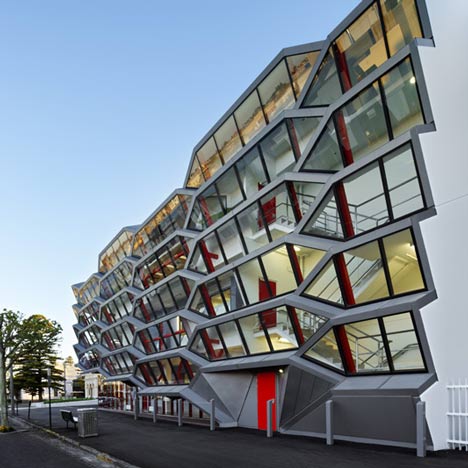
Australian firm Lyons’ new campus building for a college in Warrnambool, Australia, has a glazed façade made up of hexagonal apertures tilted down towards the street. More
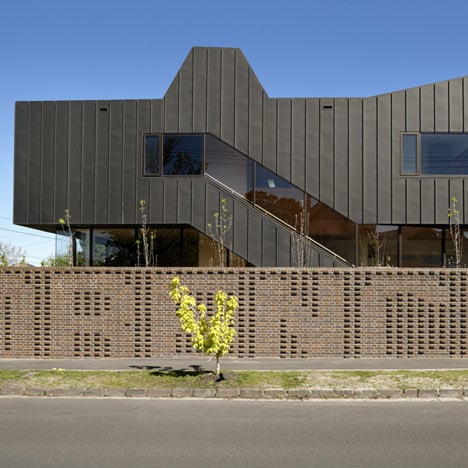
This building by Australian architects Lyons in Melbourne combines a family home with a museum. More