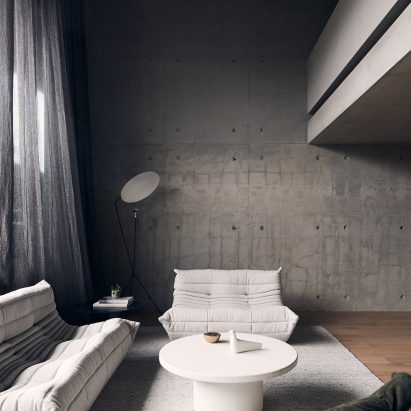
Studio Goss exposes concrete shell of converted Melbourne apartment
Hidden off-form concrete walls have come to the fore in this minimalist Melbourne apartment conversion, with interiors designed by local firm Studio Goss. More

Hidden off-form concrete walls have come to the fore in this minimalist Melbourne apartment conversion, with interiors designed by local firm Studio Goss. More
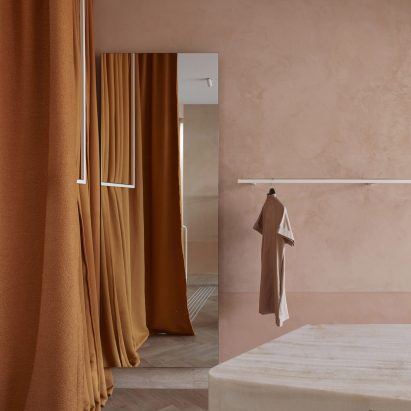
Plaster, travertine and pearly onyx are some of the materials that design studio Akin Atelier has used to form the tactile interiors of this womenswear store in Melbourne, Australia. More
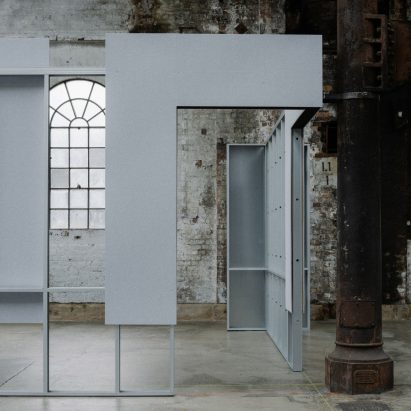
Architecture studio Youssofzay + Hart has constructed a series of interconnected rooms using materials found in hardware stores for a temporary exhibition space in Australia that can be easily dismantled and adapted. More
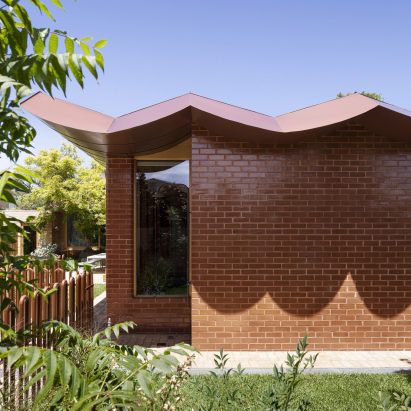
A scalloped metal roof and brightly coloured accents feature in a renovation and extension of a 1960s home in Melbourne by local architecture studio Wowowa, which has been shortlisted in the residential rebirth category of Dezeen Awards 2021. More
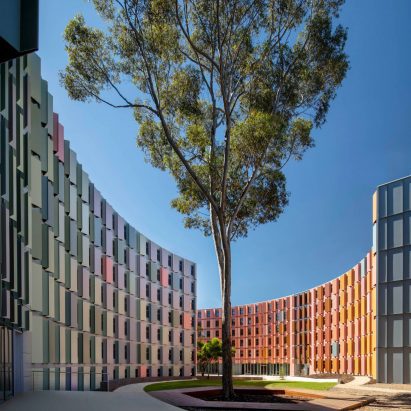
Australian studio Jackson Clements Burrows has completed a mass-timber student accommodation scheme at La Trobe University in Melbourne, Victoria, which has been shortlisted in the housing category of Dezeen Awards 2021. More
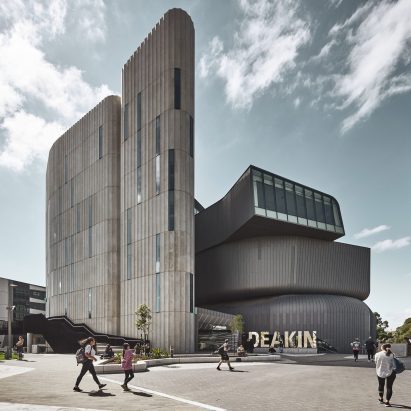
Architecture practice Woods Bagot has completed a university building for Deakin Law School in Melbourne comprising a zinc-clad volume and a fluted concrete tower. More
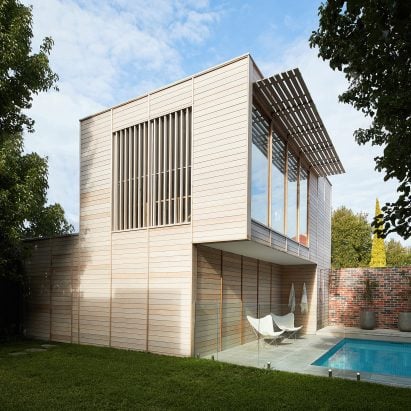
By removing an old garage, architecture studio Foomann has made room for a gym, a swimming pool and a campervan in the garden of a home in suburban Melbourne. More
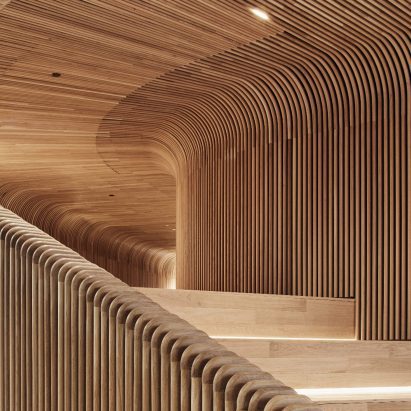
Architecture studio Woods Bagot has used sculptural timber battens to create pathways through this immersive showroom space in Melbourne, designed for local cladding manufacturer Sculptform. More
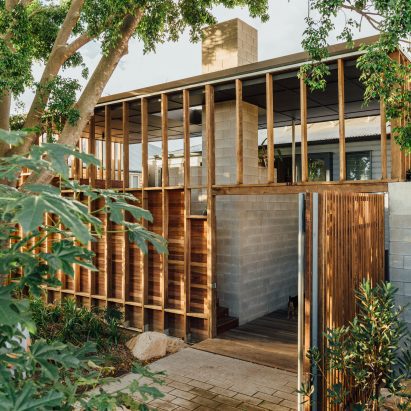
Australian studio Nielsen Jenkins has used raw timber and concrete blocks to extend a home belonging to an artist and art gallery director. More
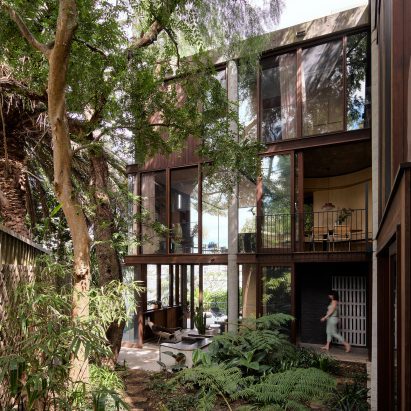
Local studio Fox Johnston has renovated a heritage-listed modernist home near Sydney, stripping it back to an exposed concrete shell to create bright, open living spaces. More
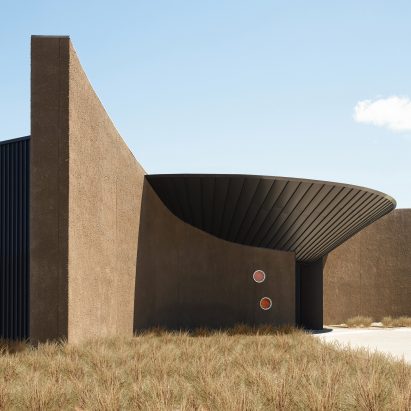
Architecture studio Wood Marsh has completed a clubhouse facility for a golf course in Point Lonsdale, Australia, featuring blade-like concrete walls that emerge above the surrounding coastal dunes. More
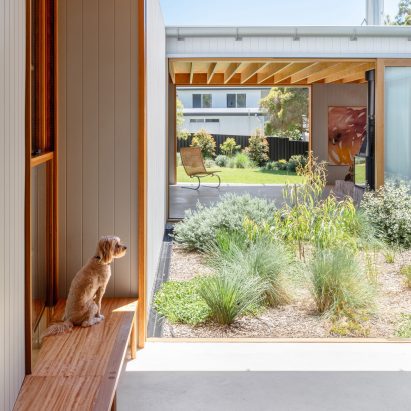
Australian firm Tribe Studio Architects has created a U-shaped, timber-clad dwelling in New South Wales that is meant to serve as an "affordable and sustainable prototype home". More
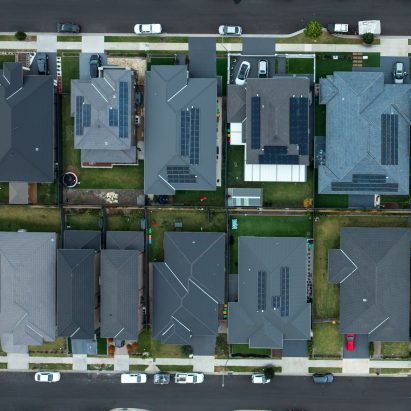
Dark roofs will be banned and backyards expanded for all new houses built in Sydney's emerging Wilton suburb, as part of planning controls that are being introduced to help lower temperatures in the city. More
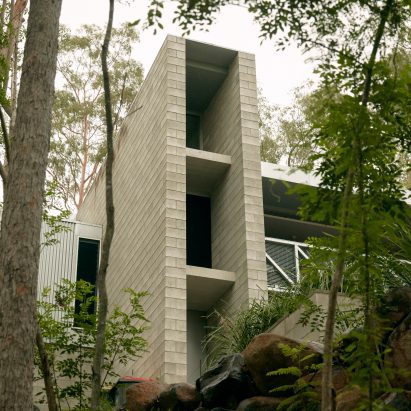
Australian studio Nielsen Jenkins has completed a "tough" family home with lush green courtyards protected from extreme bushfires by high blockwork walls. More
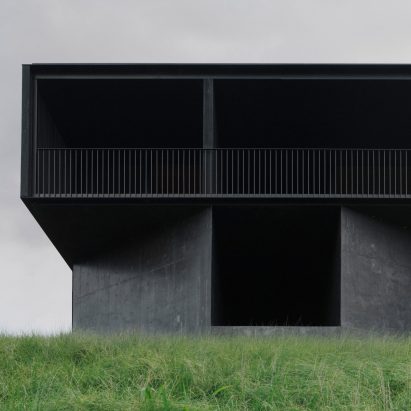
Black-pigmented concrete and black timber battens have been used to create this tactile home in the village of Federal, New South Wales by Australian studio Edition Office. More
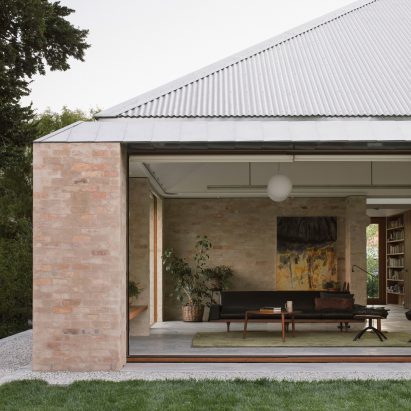
Architecture studio Edition Office has completed a house in the town of Kyneton, Australia, featuring angled ceilings and a palette of textural materials chosen to complement its natural surroundings. More
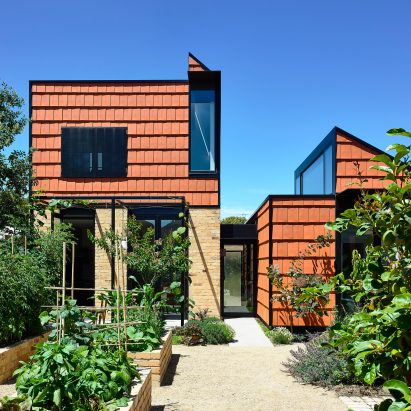
Terracotta tiles and reclaimed bricks clad the walls and roofs of this house in an inner suburb of Melbourne, which Austin Maynard Architects designed for a keen gardener. More
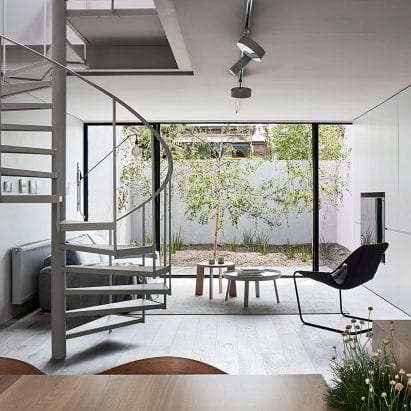
A series of portal openings improve connections between rooms and bring extra light into this 1970s residence in Melbourne renovated by Australian practice Studio Four. More
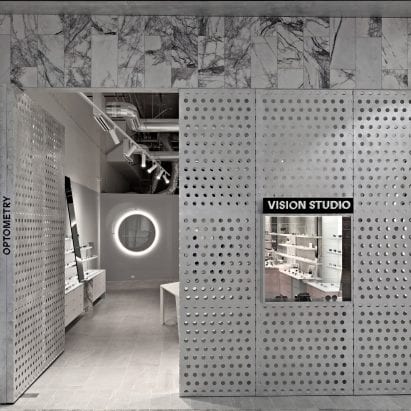
Cool-toned industrial materials such as aluminium and concrete are paired with marble surfaces and translucent pastel shelving in this eyewear store in Melbourne, Australia. More
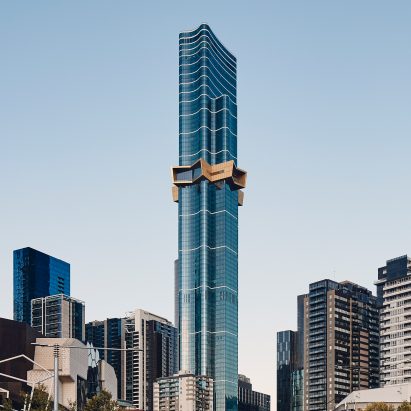
Architecture studio Fender Katsalidis has completed the Australia 108 skyscraper in Melbourne, which at 319 metres tall is the tallest residential building in the southern hemisphere. More