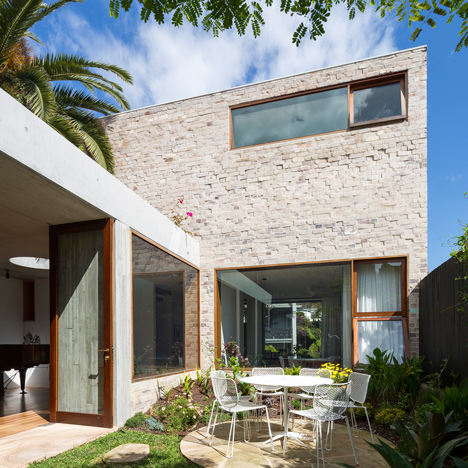
Textured brick and concrete house in Sydney encloses a garden courtyard
Sydney office Aileen Sage Architects designed this house for one of its partners around a "secret garden" containing a circular patio for outdoor dining (+ slideshow). More

Sydney office Aileen Sage Architects designed this house for one of its partners around a "secret garden" containing a circular patio for outdoor dining (+ slideshow). More
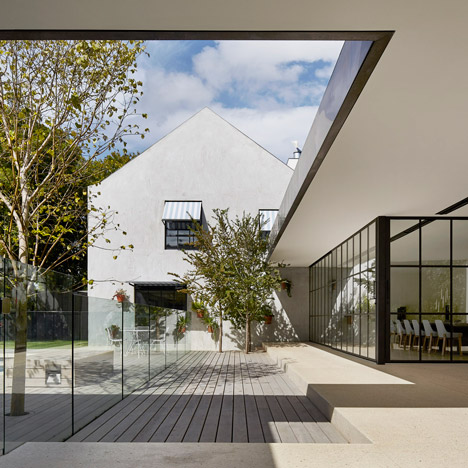
A cluster of glass pavilions positioned around the base of this existing Melbourne house open onto terraces that are sheltered by a copper-edged canopy (+ slideshow). More
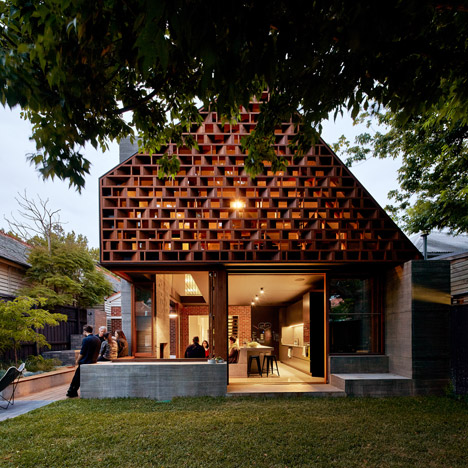
Melbourne studio Make Architecture has renovated a red brick bungalow outside the city, adding an extension featuring a decorative timber facade that references brickwork patterns (+ slideshow). More
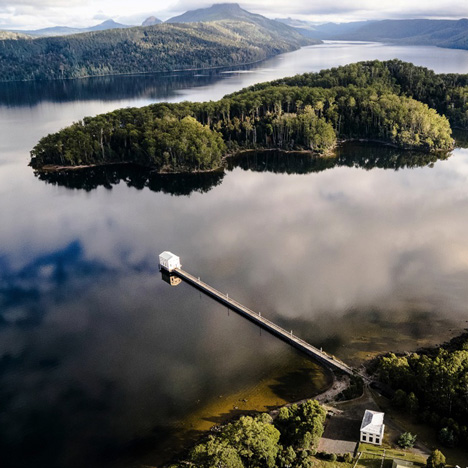
A concrete pier stretches from the Tasmanian shoreline to the entrance of this hotel, which is set within a recently renovated turbine house on the centre of Australia's deepest lake (+ slideshow). More
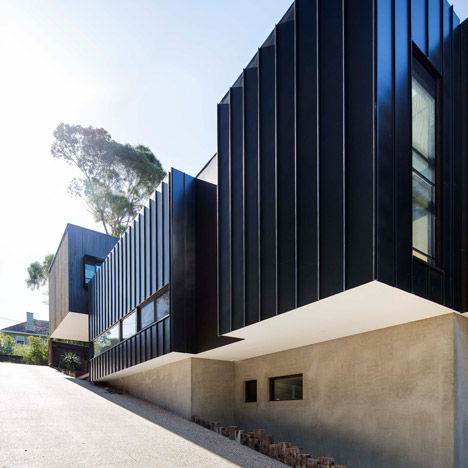
Blackened timber, zinc and cement boards add variety to the facade of this beachside home near Melbourne, which is made up of several intersecting and overhanging blocks (+ slideshow). More
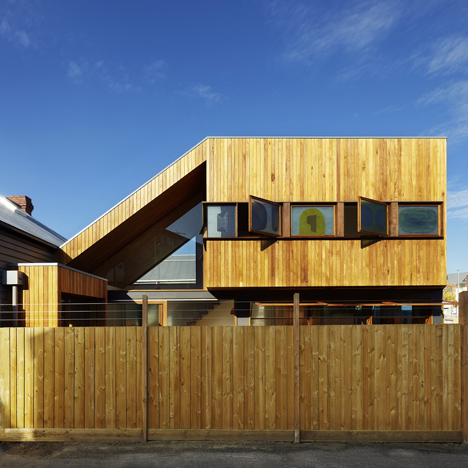
A sloped section of roof joins this timber-clad extension by Melbourne studio Julie Firkin Architects to the adjacent weatherboard house (+ slideshow). More
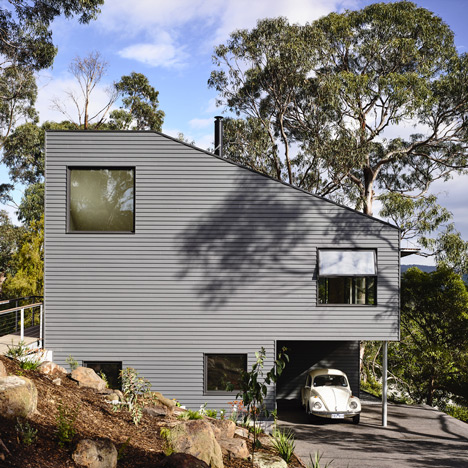
Architect Will Harkness was careful not to disturb any large gum trees with this compact holiday home for a retired couple in Lorne, just off Australia's Great Ocean Road (+ slideshow). More
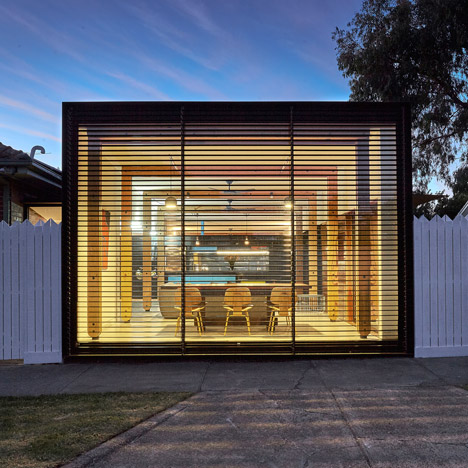
The residents of a house in Melbourne have allowed architect Andrew Maynard to reveal their living spaces to passers-by, with a timber-framed extension that slots into the perimeter fence (+ slideshow). More
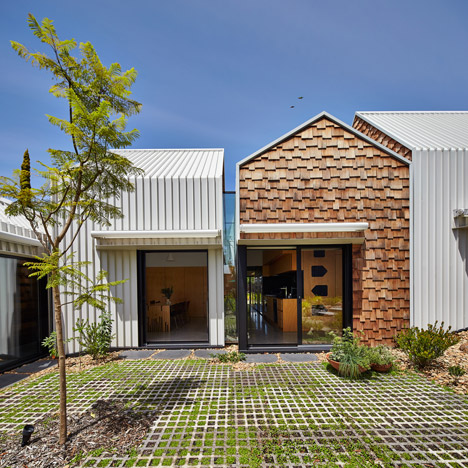
Australian architect Andrew Maynard has doubled the size of a house in Victoria by adding a row of skinny gabled blocks, intended to make the building look like a small village rather than a monolithic block (+ slideshow). More
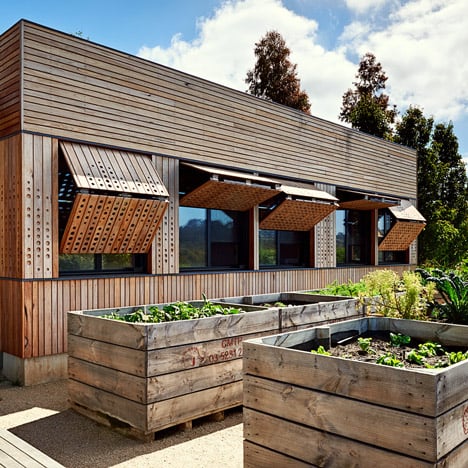
Australian studio Mihaly Slocombe has returned to a Melbourne home it completed almost a decade ago to add a timber nursery annex patterned with circular cutouts (+ slideshow). More
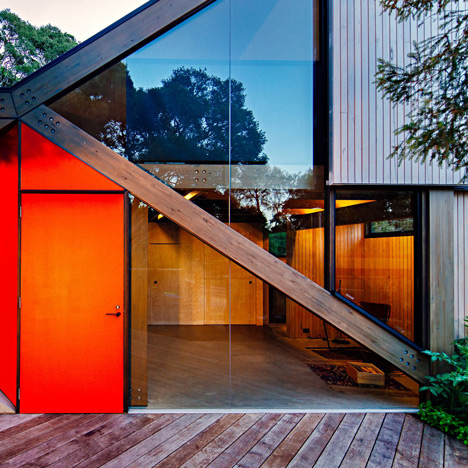
Designed as an annex for a 1960s log cabin, this angular timber and cast-concrete structure by Maddison Architects is nestled among the undergrowth of a forest in Victoria, Australia (+ slideshow). More
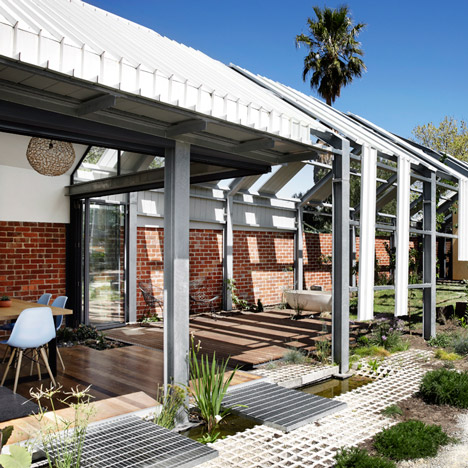
This metal-framed extension to a clapboard house near Melbourne was left intentionally incomplete by architect Andrew Maynard to show off the "beautiful skeleton" of an unfinished building (+ slideshow). More
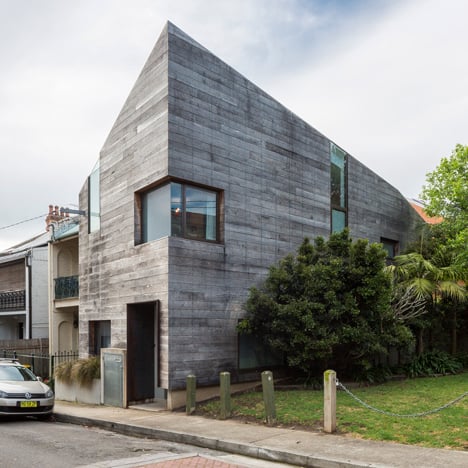
After being instructed not to design a "white box minimalist house", MAC Interactive Architects specified weathered timber boards for the exterior of this narrow Sydney residence (+ slideshow). More
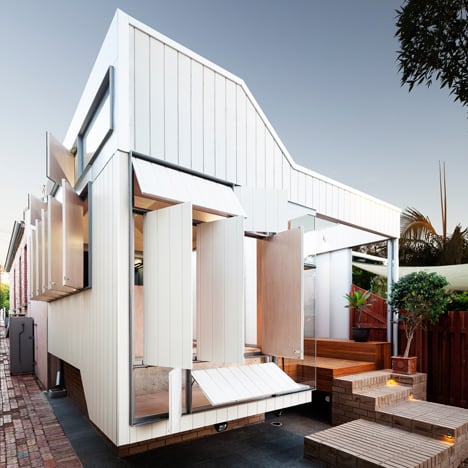
Australian studio Philip Stejskal Architecture has equipped a white timber extension to a 1890s duplex with shutters and sliding panels that camouflage with the walls when closed. More
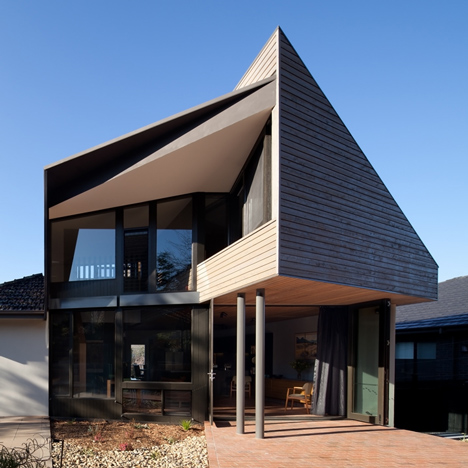
The steeply angled roofs of a wooden pavilion and extension by Bent Architects will screen a family home in Australia from a "monster" development on an adjoining plot of land (+ slideshow). More
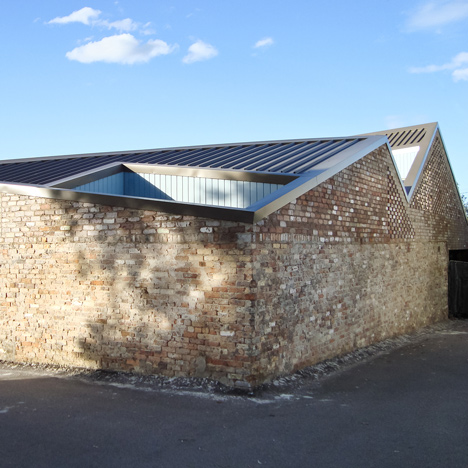
The brick exterior of this Sydney house by Matthew Gribben Architecture belies its light-filled interior, which features five secluded courtyards arranged around the perimeter (+ slideshow). More
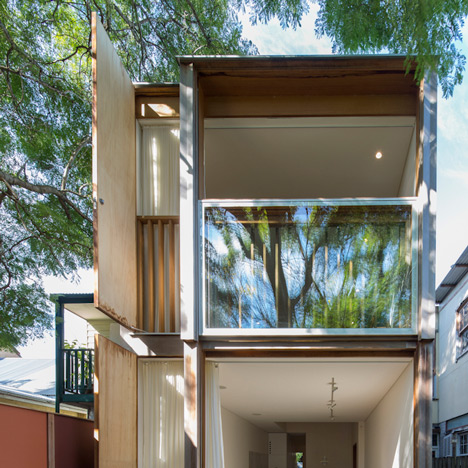
Two oversized sash-style windows have been added to the back of this two-storey extension by Sydney architects Panovscott, allowing both levels to open up completely to the garden (+ slideshow). More
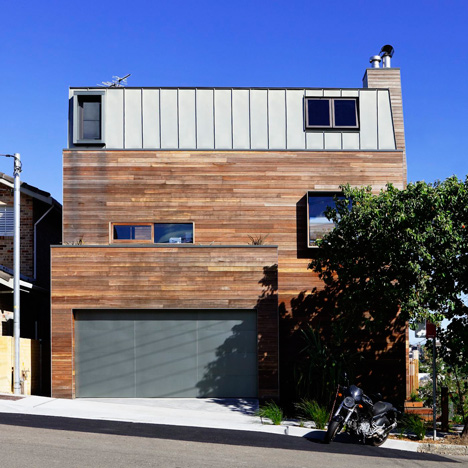
This Sydney house by Farnan Findlay Architects has been clad in materials "that can take a beating" from the salty air and wind of its beachside location, including spotted gum timber that will turn grey over time (+ slideshow). More
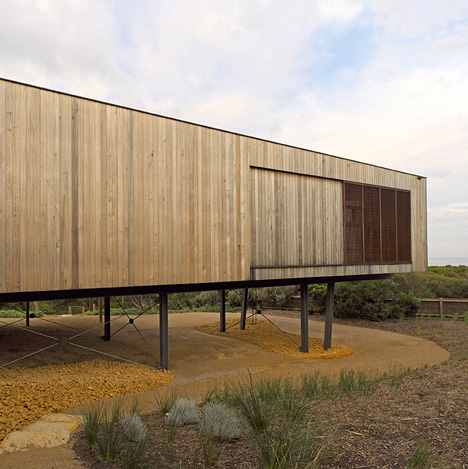
This timber-clad house along Australia's scenic Great Ocean Road has been raised above the ground to capture the best views of the ocean and provide shaded outdoor space beneath (+ slideshow). More
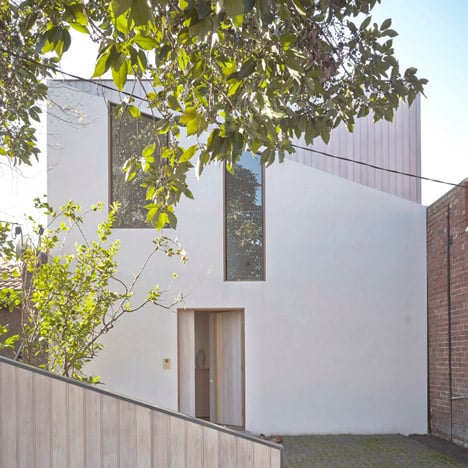
This Melbourne home by local studio Edwards Moore narrows down to less than four metres at its centre to make room for a narrow patio along the southern boundary (+ movie). More