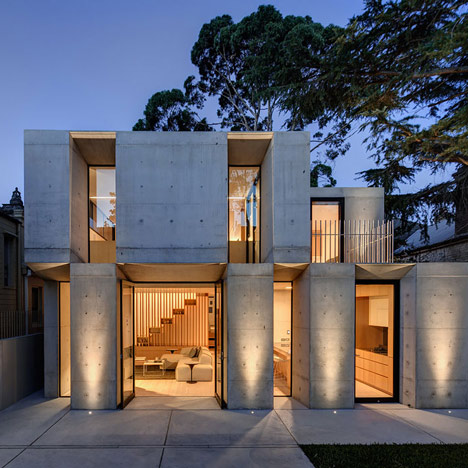
Glebe House by Nobbs Radford Architects extends a Sydney residence
Chunky concrete slabs alternate with deeply recessed windows on the exterior of this Sydney house extension by Australian firm Nobbs Radford Architects (+ slideshow). More

Chunky concrete slabs alternate with deeply recessed windows on the exterior of this Sydney house extension by Australian firm Nobbs Radford Architects (+ slideshow). More
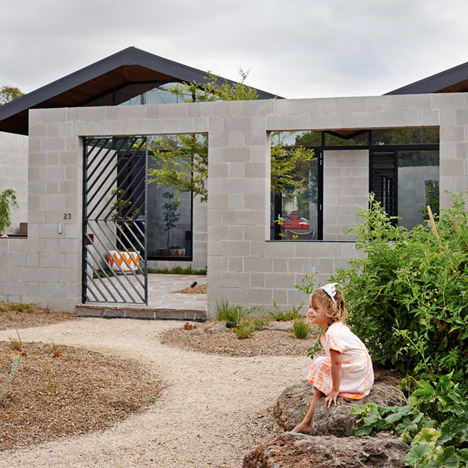
Concrete block walls with window-like apertures surround a courtyard at the front of this Melbourne house by local practice MRTN Architects, which also features an angular wooden roof (+slideshow). More
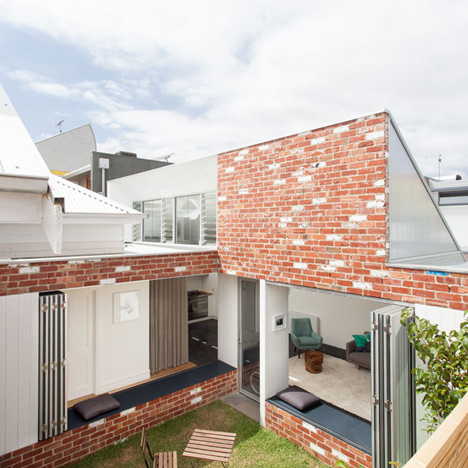
Melbourne practice Architecture Architecture has altered the orientation of a house in the Australian city so the main living areas get the best of the northern sunlight (+ slideshow). More
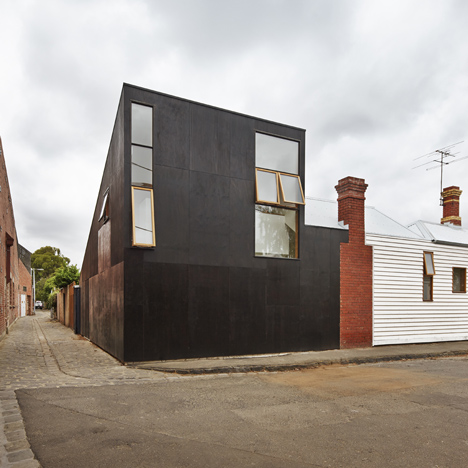
Australian studio BLOXAS adopted elements from Japanese architecture to reorganise the spaces of this Melbourne residence around a courtyard then added a new timber-clad extension shaped like a periscope (+ slideshow). More
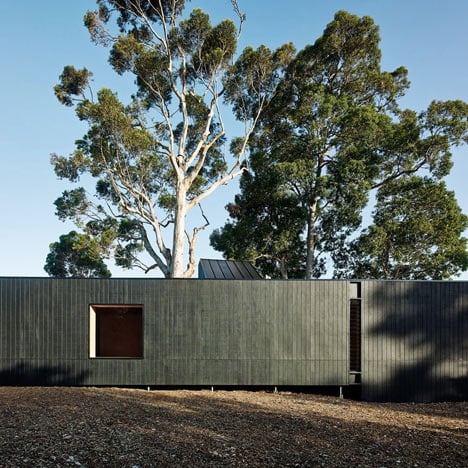
Three mature trees were rooted to the centre of this site in Western Australia, but architecture firm MORQ managed to convince the owners to build their family house around the peeling trunks and burgeoning foliage (+ slideshow). More
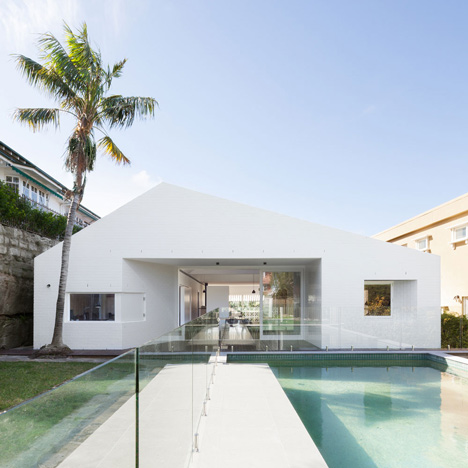
Australian office Tribe Studio has hollowed out the centre of a 1920s house in Sydney to create angular ceilings and a wide entrance to the garden (+ slideshow). More
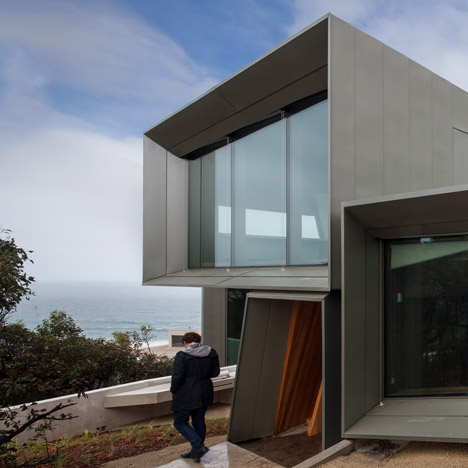
Angular zinc-clad volumes fold around a central courtyard and stretch out towards ocean views at this house designed by Australian architect John Wardle on the scenic Great Ocean Road in Victoria (+ movie). More
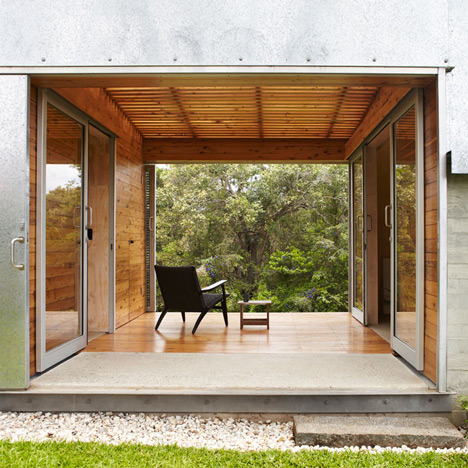
A sheltered deck separates the bedroom from the living spaces of this tiny home in a suburb of Brisbane (+ slideshow). More
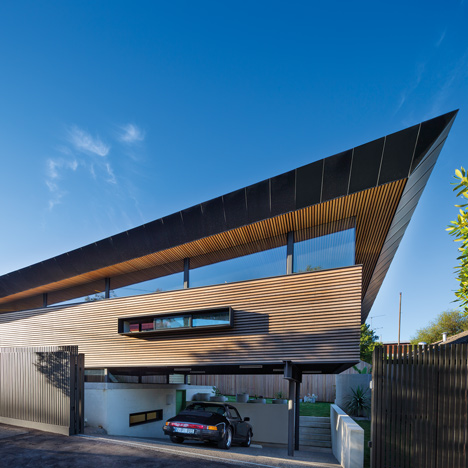
A twisted angular roof oversails this extension to a suburban house in Melbourne by Australian architects March Studio (+ slideshow). More
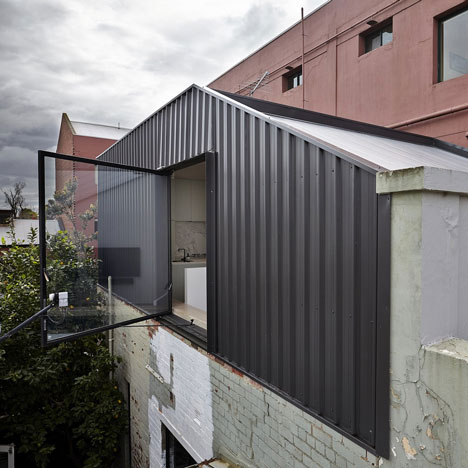
Australian studio Edwards Moore has revamped a small brick house in Melbourne by adding a new storey and a translucent roof (+ slideshow). More
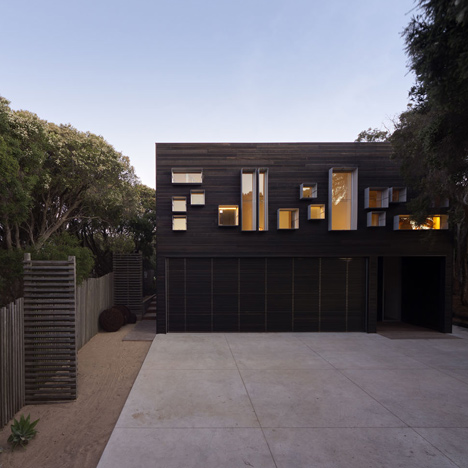
Small windows scattered across the facade of this house extension outside Melbourne by Australian practice Wolveridge Architects limit the amount of direct sunlight entering the building (+ slideshow). More

This timber and concrete beach house in Victoria by Australian firm Wolveridge Architects conceals all its windows behind louvred shutters and has courtyards tucked into its sides (+ slideshow). More
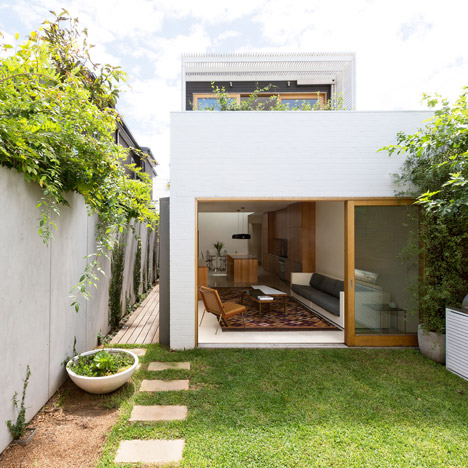
Long brick and wood volumes extend down the narrow plot of this house in Bondi, Sydney, by local architect Fearns Studio (+ slideshow). More
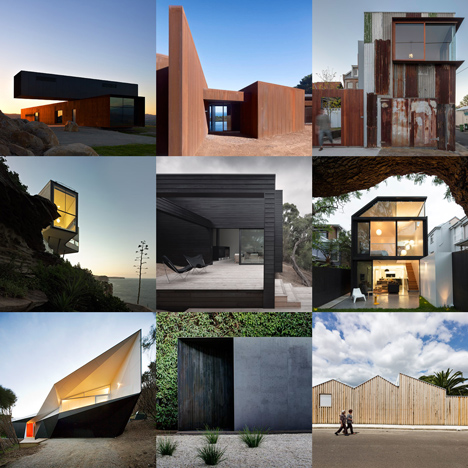
Our new Pinterest board features an extensive selection of Australian houses, including the timber-framed beach house, periscope-shaped extension and sand dune-shaped residence all published on Dezeen this week.
See our new Australian houses board »
Follow Dezeen on Pinterest »
See all our stories featuring Australian houses »
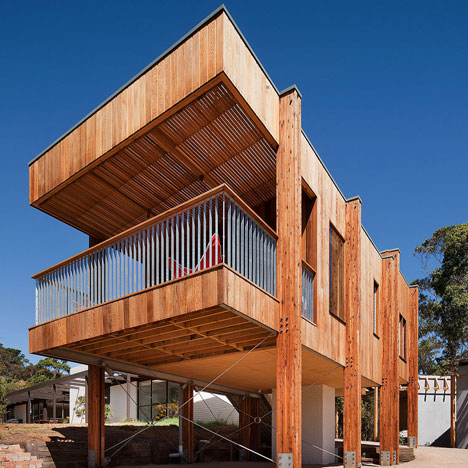
More architecture from Australia: architect Clare Cousins has extended a family house in Mornington Peninsula by adding a timber-framed guest house raised up on stilts. More
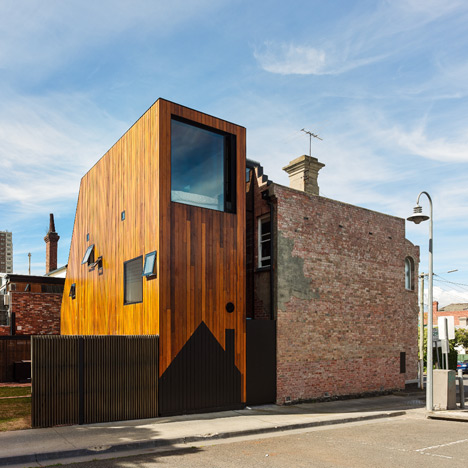
Andrew Maynard Architects has linked two terraced homes in the Richmond suburb of Melbourne, Australia, by adding a periscope-shaped extension with a special area for graffiti artists (+ slideshow). More
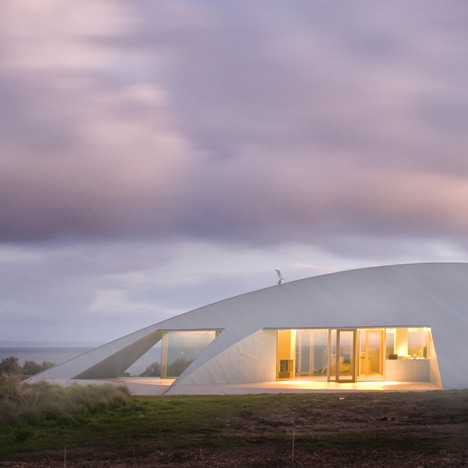
This zinc-clad house in Australia by Sydney architect James Stockwell has a sand dune-shaped body that turns its back to the prevailing wind (+ slideshow). More
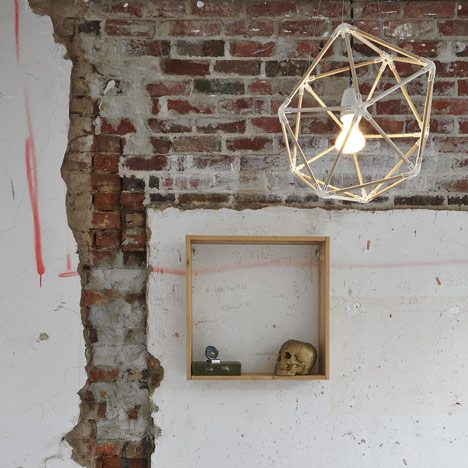
Peeling plasterwork exposes brick walls inside this small renovated house in Melbourne by Australian studio Edwards Moore. More
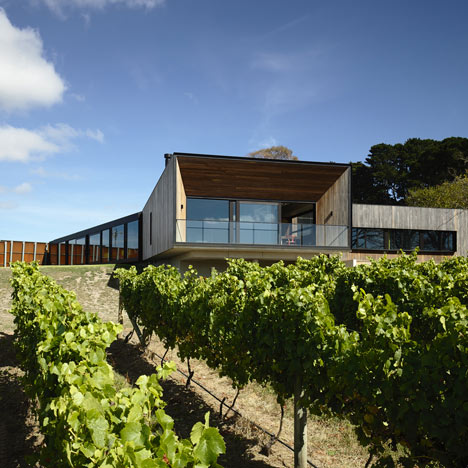
Walls of Corten steel and timber surround this house by McAllister Alcock Architects on a vineyard in Mornington Peninsula, Australia (+ slideshow). More
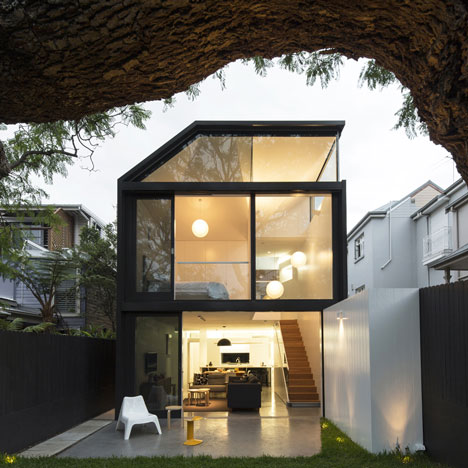
Australian architect Christopher Polly has converted a small Sydney bungalow into a two-storey house by adding extra rooms behind and underneath. More