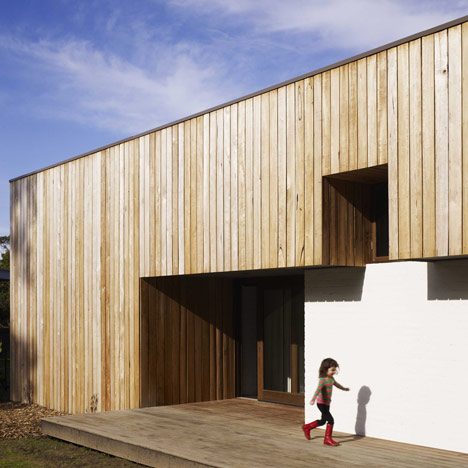
Merricks Beach House by Kennedy Nolan Architects
Australian office Kennedy Nolan Architects used recycled bricks, concrete and rough-sawn timber to construct this courtyard house near the beach in Melbourne. More

Australian office Kennedy Nolan Architects used recycled bricks, concrete and rough-sawn timber to construct this courtyard house near the beach in Melbourne. More
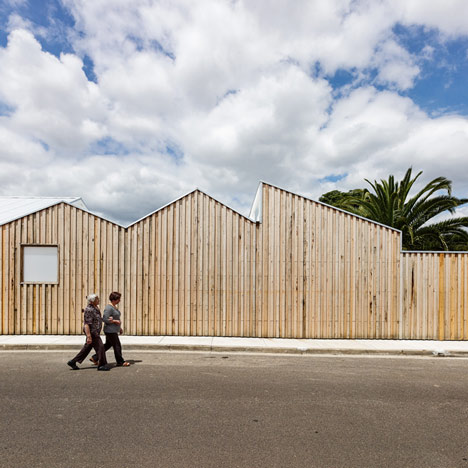
A wooden wall with the silhouette of three little buildings lines the edge of this house extension in Melbourne by Australian architecture studio BLOXAS (+ slideshow). More
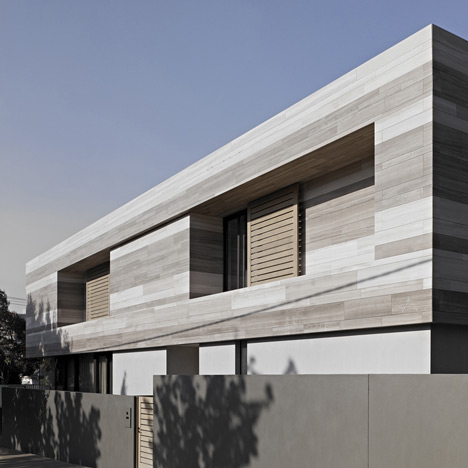
Slabs of travertine in two different shades create horizontal stripes across the facade of this house in Melbourne by B.E. Architecture (+ slideshow). More
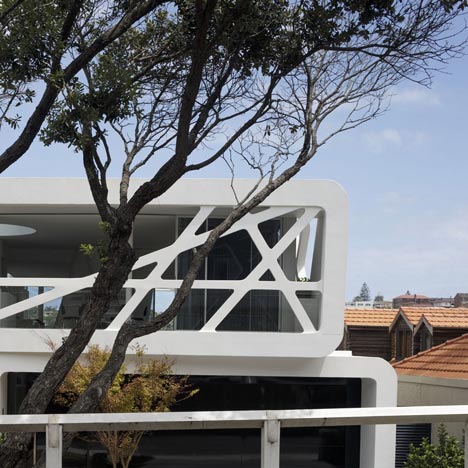
Australian architects MPRDG were inspired by the shapes of tree branches to add a privacy screen across the glass-fronted upper storey of this family house in the Sydney suburb of Bronte (+ slideshow). More
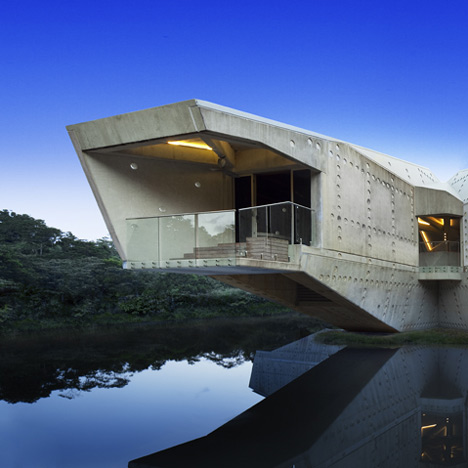
Australian firm Charles Wright Architects used a mixture of precast and in-situ concrete to construct a house that can withstand the most powerful cyclones in northern Queensland (+ slideshow). More
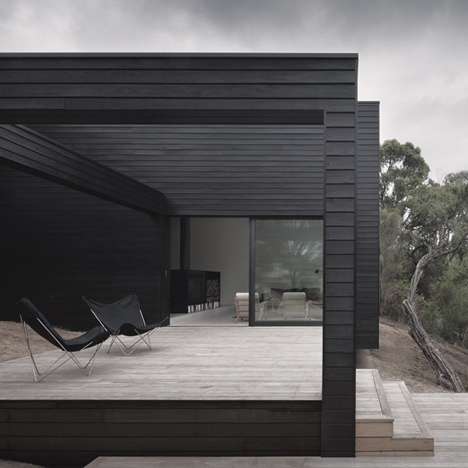
This rural residence outside Melbourne by architects Studio Four features a blackened timber exterior and terraces that step down a hill (+ slideshow). More
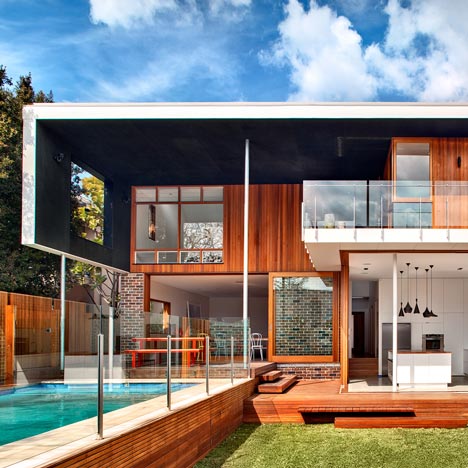
Australian studio CplusC Architectural Workshop has extended a house in a Sydney suburb so that it looks like a doll's house with the back wall taken off (+ slideshow). More
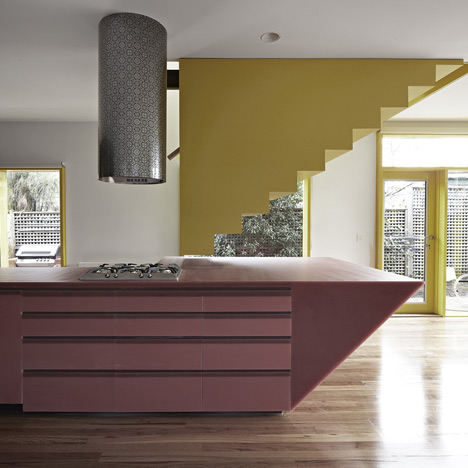
Steps built into the kitchen counter lead up to a suspended staircase in this Melbourne house by Australian architects Edwards Moore. More
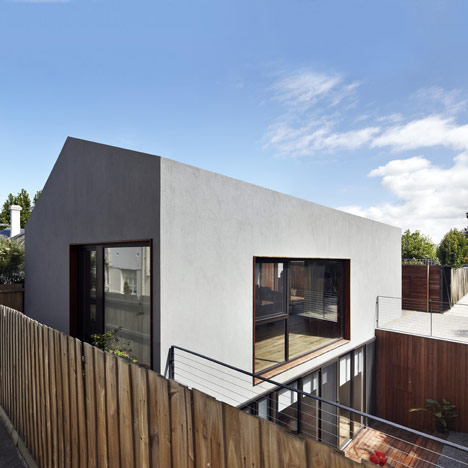
The bottom floor and courtyard of this house in Melbourne by Studio Architecture Gestalten are sunk underground (+ slideshow). More
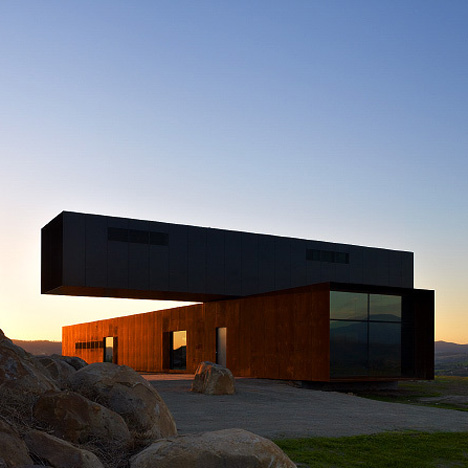
One storey hangs precariously over the other at this isolated hilltop house in Australia by architects Denton Corker Marshall. More
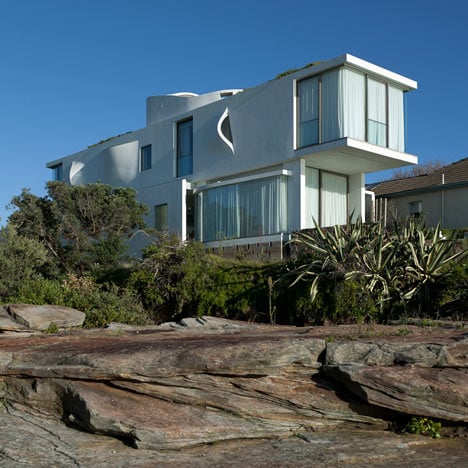
The walls of this house in Sydney by Australian studio Chris Elliott Architects feature curved openings that look like gills. More
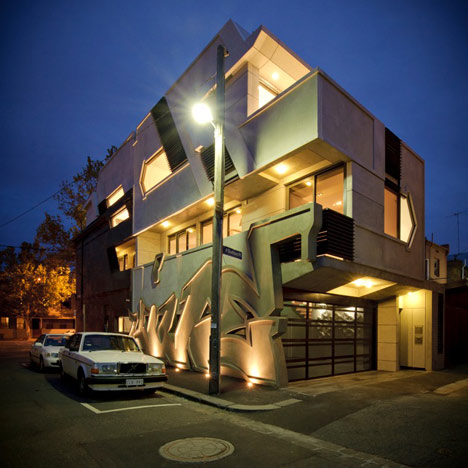
The facade of this Melbourne house for an architect and a street artist has built-in graffiti. More
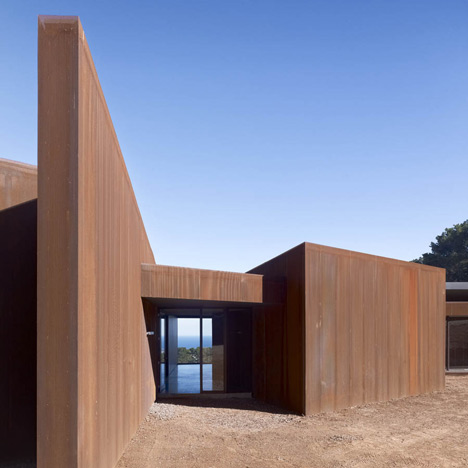
Millions of tiny perforations are dotted across the rusted steel walls of this rural retreat in Victoria by Melbourne architects Inarc. More
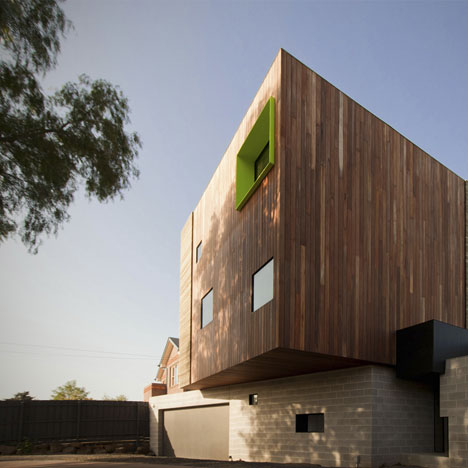
The top of this Australian house by architect Michael Ong of MODO is a timber box that sits at an angle on top of the ground floor walls. More
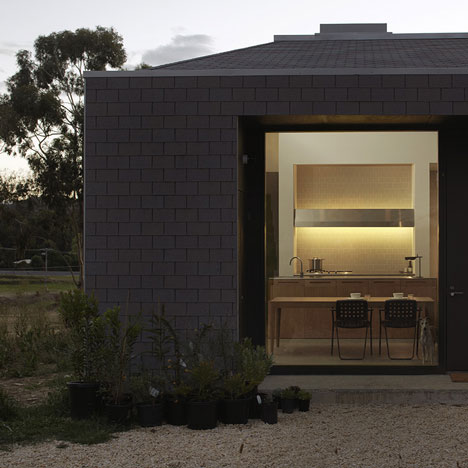
Extra large windows frame the interiors of this shingle-clad cabin in Victoria, Australia. More
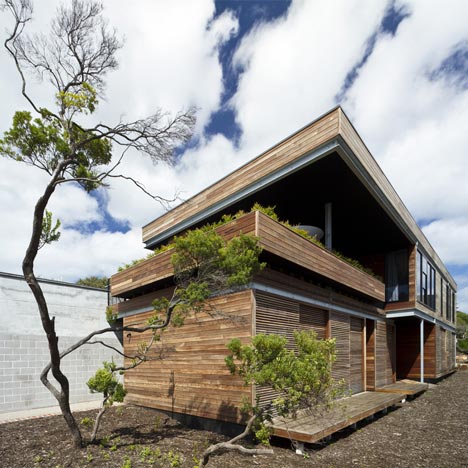
This wood and steel house by Melbourne studio Architects EAT has a huge projecting roof that shelters a first floor barbeque deck. More
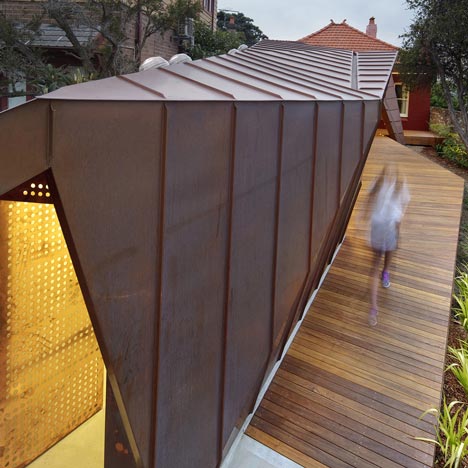
Slideshow: the faceted copper envelope of this house extension near Sydney was designed by architects Innovarchi to resemble a roof. More
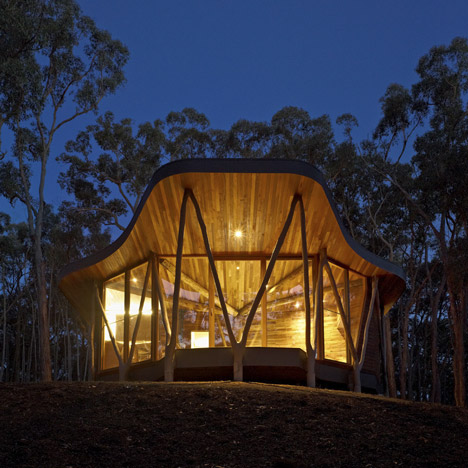
Forked tree branches framing this house in southeast Australia were intended by architect Paul Morgan to resemble the sun-bleached kangaroo and sheep bones scattered around the surrounding woodland. More
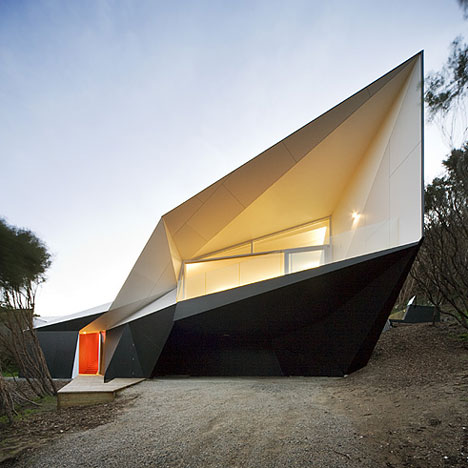
The walls of this house in Australia by architects McBride Charles Ryan have origami-like facets and folds. More
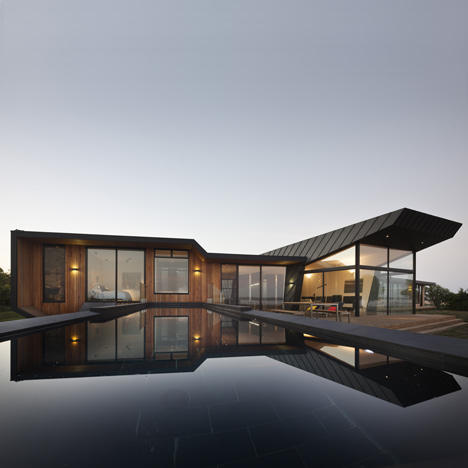
Residents at this remote Australian lodge can step straight out of bed to the side of a long narrow outdoor pool. More