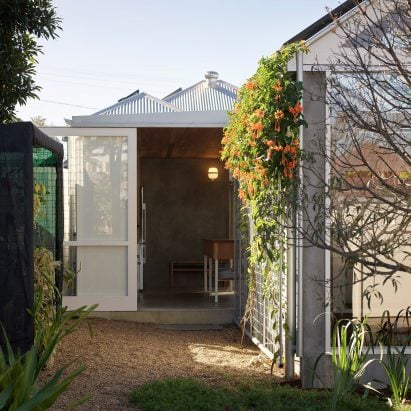
John Ellway updates Brisbane cottage with staggered extension and gardens
A series of small gardens designed to "encourage play and movement" breaks up Hopscotch House, a cottage in Brisbane with an extension by local studio John Ellway. More

A series of small gardens designed to "encourage play and movement" breaks up Hopscotch House, a cottage in Brisbane with an extension by local studio John Ellway. More
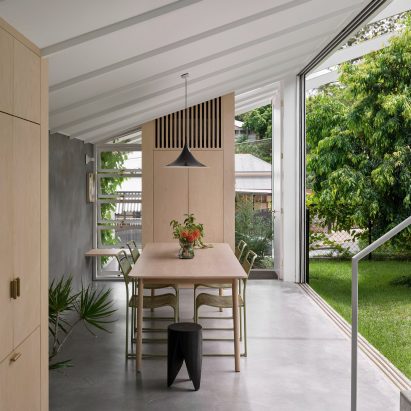
Australian architect John Ellway has renovated an early 20th-century cottage in Queensland into an open family home intended to encourage indoor-outdoor living. More
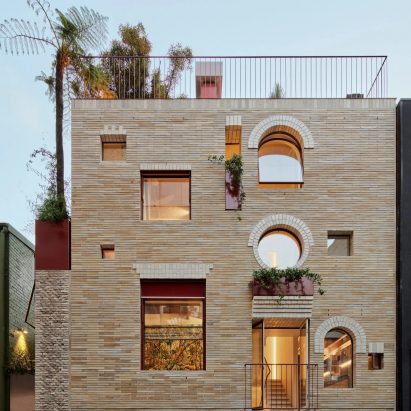
In this week's comments update, readers are discussing a house in Sydney with a "playful and textured" facade made from reclaimed materials and broken bricks. More
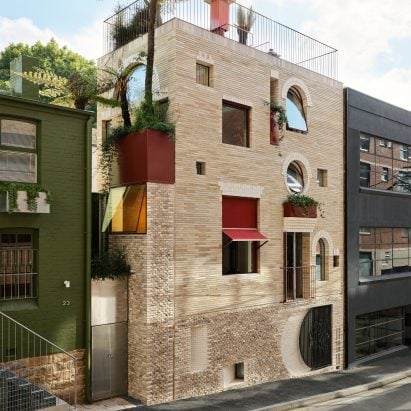
A staggered arrangement of windows and patterned sections of brickwork form the facade of 19 Waterloo Street, a house that Australian studio SJB has added to a small site in Sydney. More
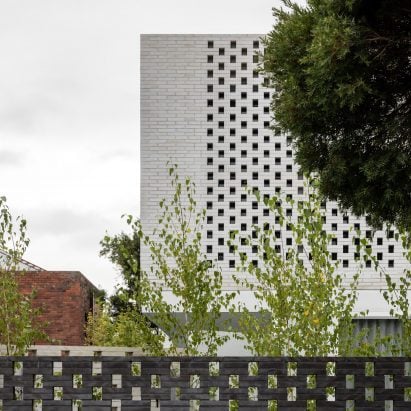
Australian studio Dean Dyson Architects has used an outer layer of perforated brickwork to create a sense of privacy and calm at this home in Melbourne, which turns inwards to overlook a central swimming pool. More
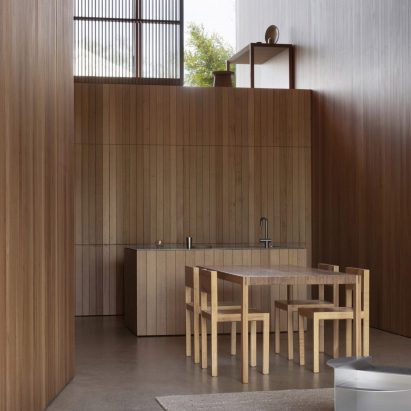
Architecture practice Prior Barraclough has expanded a modest workers' cottage in Melbourne to include an extension panelled entirely in Australian hardwood. More
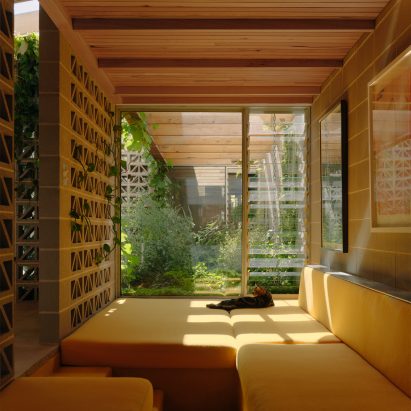
Hollow breeze-block walls were used to blend interior and exterior spaces in Sunday, a reimagining of a typical cottage in Melbourne, Australia, designed by local studio Architecture Architecture. More
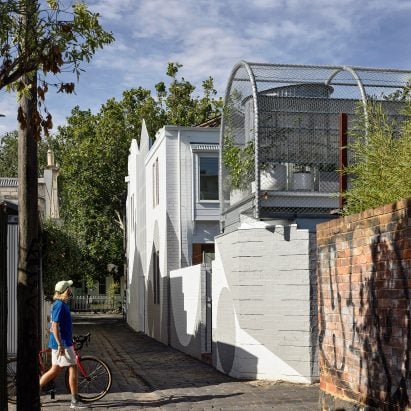
An "urban farm" rooftop garden, planted terraces and a fish-pond atrium characterise this renovated house in Melbourne, designed by Austin Maynard Architects. More
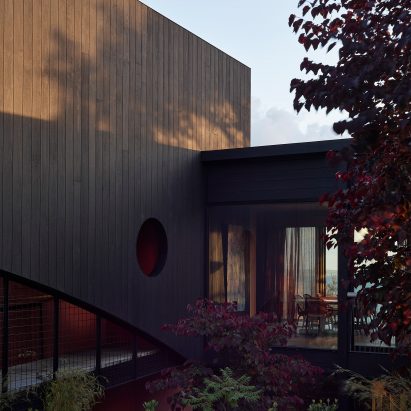
Rich hues and curving geometries feature throughout Somers House, an L-shaped coastal home that Australian studio Kennedy Nolan has added to a coastal site in Victoria. More
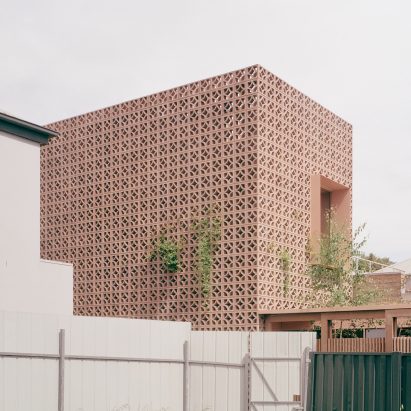
Architecture practice Studio Bright used patterned breeze blocks to wrap Garden Tower House, an extension in Australia, which peeks out from behind the restored frontage of a workers' cottage. More
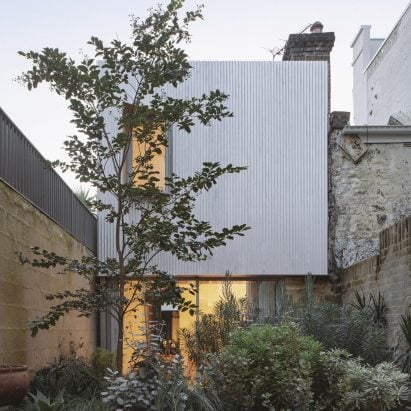
Australian studio Retallack Thompson has constructed a steel extension for a heritage-listed stone terrace in Sydney and added a second house on the same plot to create a multi-generational family home. More
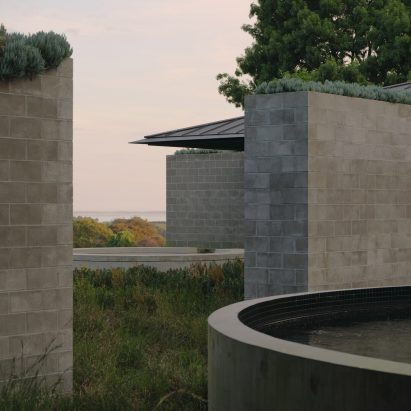
A low-slung roof with deep eaves shelters Merricks Farmhouse, a concrete-block home in Australia designed by South African studio Michael Lumby Architecture with Brisbane practice Nielsen Jenkins. More
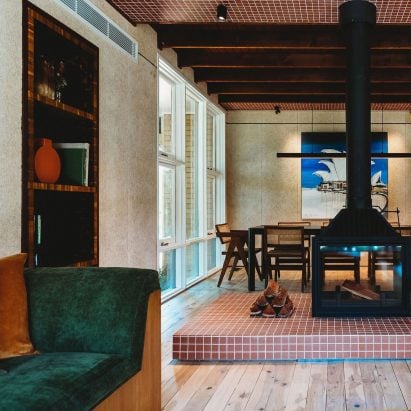
Australian firm PW Architecture Office has revived the fortunes of this mid-century house with a sensitive renovation that respects the original building while taking design cues from its material palette. More
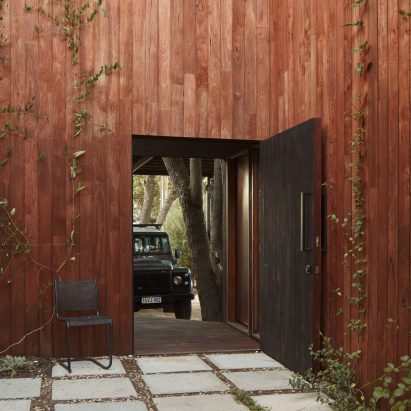
Australian practice Grotto Studio has added a charred-timber extension named Shadow House to a bright cottage in Perth. More
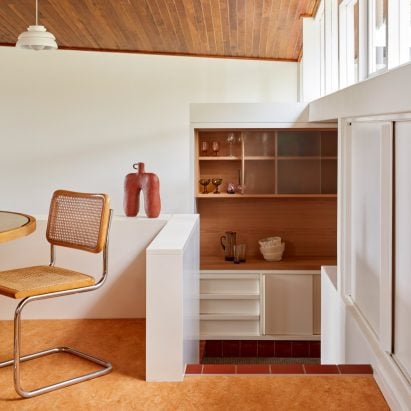
In the City Beach suburb of Perth in Western Australia, interiors studio Design Theory has updated a tired house from the 1960s while remaining true to the rich palette of natural materials in the original design. More

Residential designer Dane Taylor Design has completed Butterfly House, an accessible coastal home in New South Wales that is informed by Japanese aesthetics. More
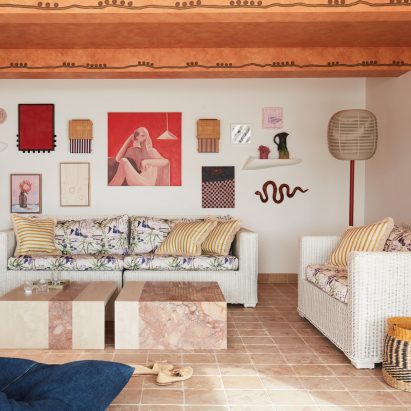
Australian interiors studio YSG has updated a holiday home in Sydney's Palm Beach suburb, layering it with a maximalist mix of colours, patterns and textures. More
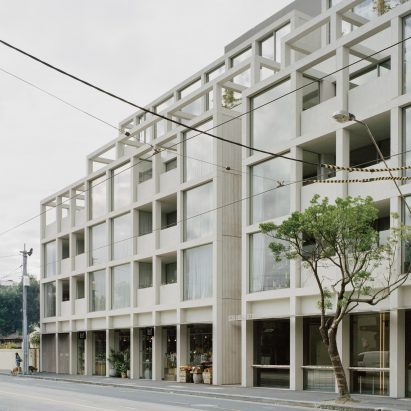
A strong grid formation defines the structure of 835 High Street, a concrete apartment block that Australian architecture studio Carr has added to a busy street in Melbourne. More
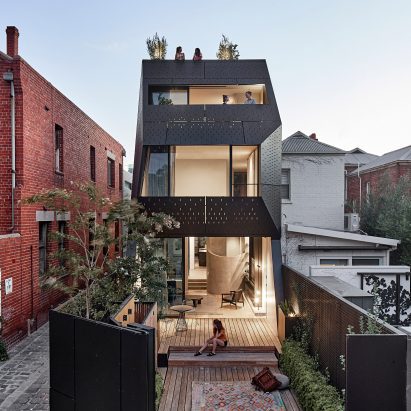
Australian studio Matt Gibson Architecture + Design has transformed a Victorian home in Melbourne's suburbs with a faceted extension clad in black metal. More
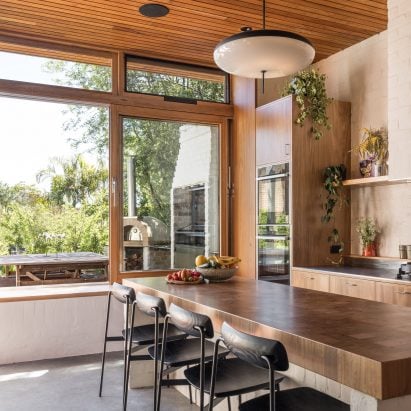
Australian architect Emily Sandstrom has transformed a run-down 1930s bungalow in Sydney by adding an extension that was partly built from demolition materials. More