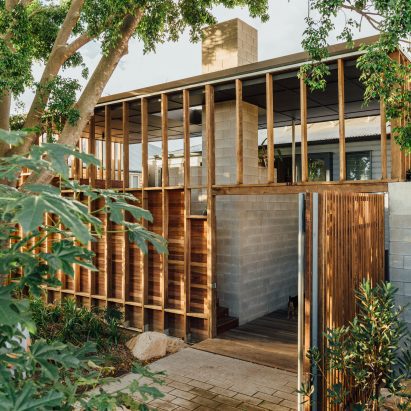
Nielsen Jenkins creates backyard extension for K&T’s Place in Brisbane
Australian studio Nielsen Jenkins has used raw timber and concrete blocks to extend a home belonging to an artist and art gallery director. More

Australian studio Nielsen Jenkins has used raw timber and concrete blocks to extend a home belonging to an artist and art gallery director. More
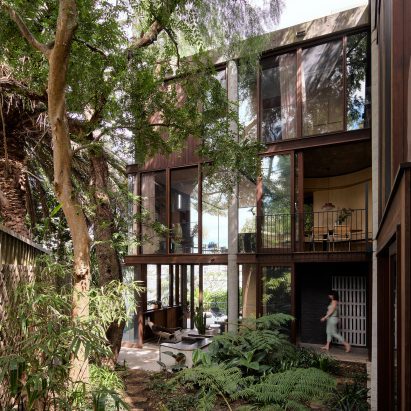
Local studio Fox Johnston has renovated a heritage-listed modernist home near Sydney, stripping it back to an exposed concrete shell to create bright, open living spaces. More
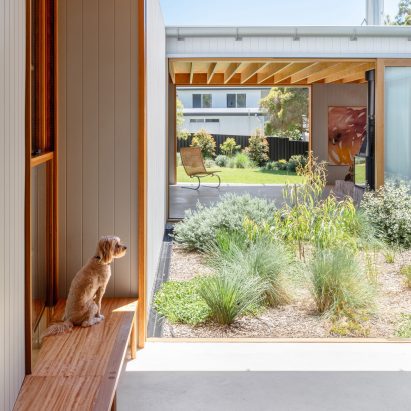
Australian firm Tribe Studio Architects has created a U-shaped, timber-clad dwelling in New South Wales that is meant to serve as an "affordable and sustainable prototype home". More
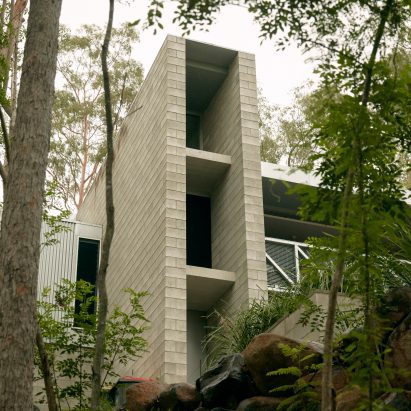
Australian studio Nielsen Jenkins has completed a "tough" family home with lush green courtyards protected from extreme bushfires by high blockwork walls. More
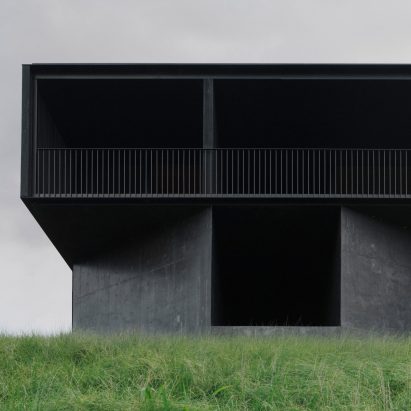
Black-pigmented concrete and black timber battens have been used to create this tactile home in the village of Federal, New South Wales by Australian studio Edition Office. More
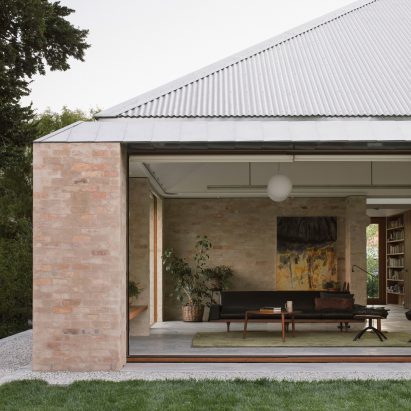
Architecture studio Edition Office has completed a house in the town of Kyneton, Australia, featuring angled ceilings and a palette of textural materials chosen to complement its natural surroundings. More
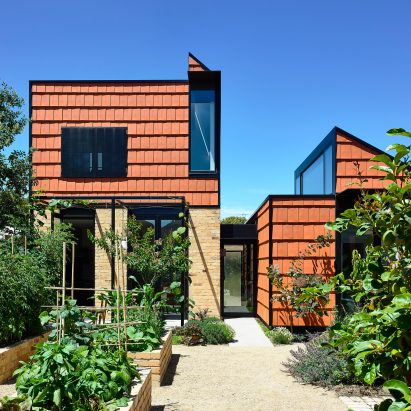
Terracotta tiles and reclaimed bricks clad the walls and roofs of this house in an inner suburb of Melbourne, which Austin Maynard Architects designed for a keen gardener. More
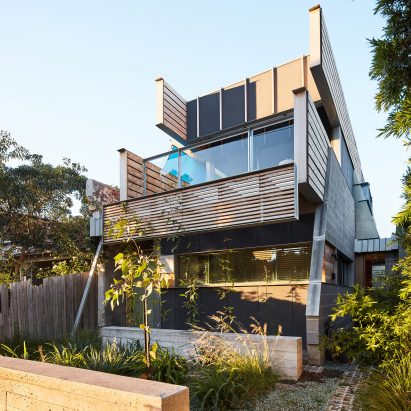
Fleming Park House is a home in Melbourne designed to have enough room for a family of seven, but to also feel cosy when the children have moved out. More
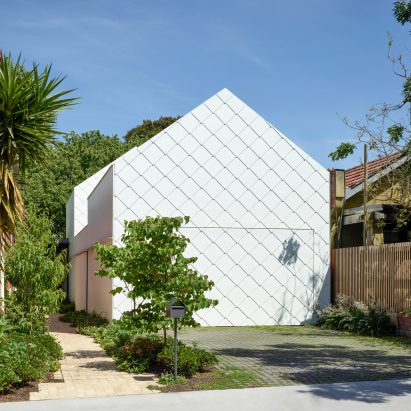
Australian studio Austin Maynard Architects has designed a multi-volume, family home in Melbourne that produces its own energy and has a white-shingled facade. More

Playful accents including an indoor slide and a climbing wall fill Union House, a steel-and-glass home with an original Dutch-gabled facade designed by Austin Maynard Architects in Melbourne, Australia. More
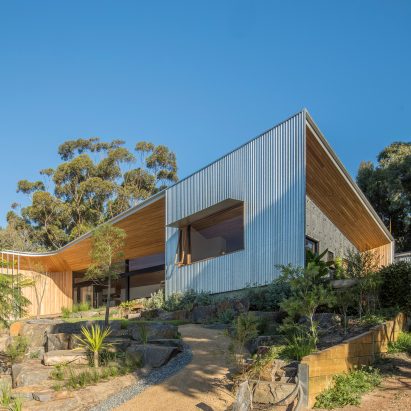
This garden house in suburban Adelaide was designed by architect-in-training Reuben French-Kennedy as a retirement home for his parents. More
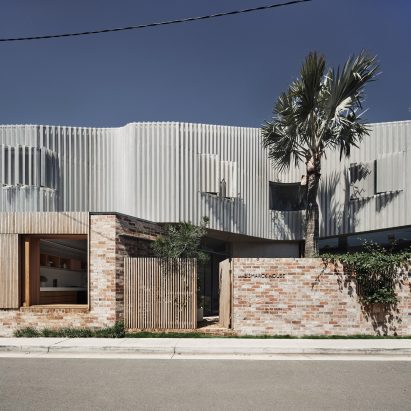
Andrew Burges Architects created Bismarck House holiday home in the Sydney suburb of Bondi to showcase the work of its landscape architect client. More
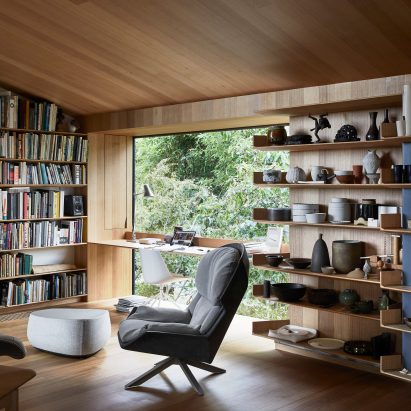
The founder of John Wardle Architects has remodelled Kew Residence, his Melbourne home of 25 years, using Victorian ash and handmade glazed tiles from Japan. More
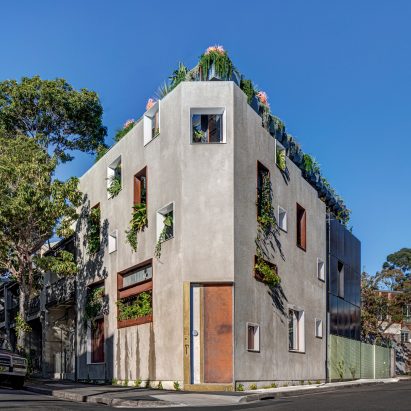
CplusC Architectural Workshop has built a house in Sydney with recycled materials, a rooftop vegetable garden and an aquaponics system containing edible fish. More
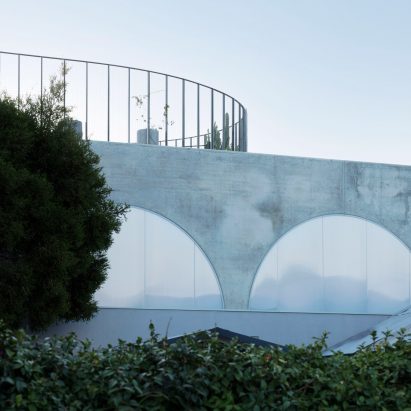
Precast concrete panels punctuated with swooping arches make up this family home in Perth, Australia, designed by architect Nic Brunsdon. More
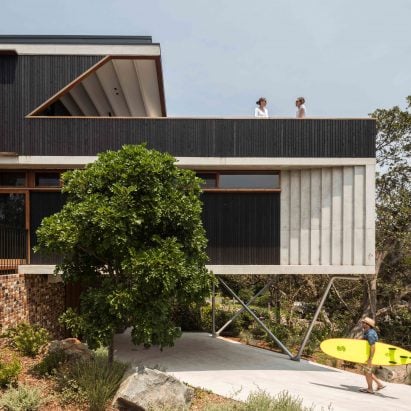
Australian studio David Boyle Architect has completed this holiday home on the country's east coast featuring a terrace elevated among fig trees, a timber breezeway, and a garden shower for washing off sand. More

Turquoise and sea-green tiles wash over the undulating facade of this family home in Sydney, designed by local practice Luigi Rosselli Architects. More
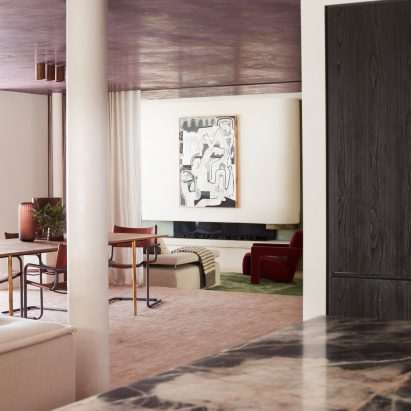
Terracotta brick, aged brass, and aubergine-hued plaster are just some of the materials that interior design studio YSG has included in its revamp of this house in Sydney. More
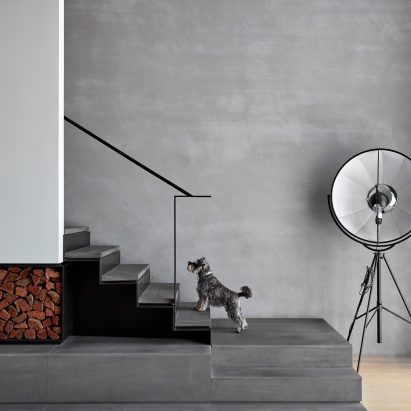
An architect and a designer have built their own home in Melbourne to house their collection of art, sculpture and furniture.
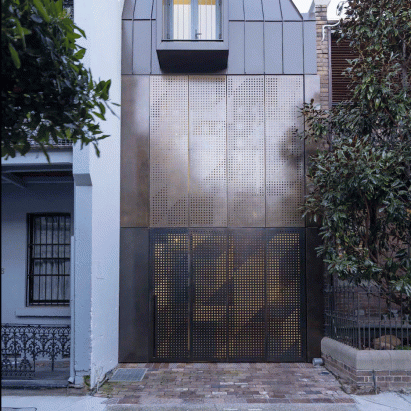
Architecture studio Atelier Dau has created an infill extension with a perforated bronze facade for the refurbishment of a heritage-listed building in Sydney. More